-
Monthly Rent
$2,832 - $3,295
-
Bedrooms
3 - 4 bd
-
Bathrooms
2.5 ba
-
Square Feet
1,510 - 1,741 sq ft

Pricing & Floor Plans
-
Unit 636-10 (3 bed/2.5 bath)price $2,832square feet 1,510availibility Apr 21
-
Unit 636-09 (3 bed/2.5 bath)price $2,832square feet 1,510availibility Apr 21
-
Unit 636-04 (4 bed/2.5 bath)price $3,295square feet 1,741availibility Apr 21
-
Unit 636-01 (4 bed/2.5 bath)price $3,295square feet 1,741availibility Apr 21
-
Unit 636-10 (3 bed/2.5 bath)price $2,832square feet 1,510availibility Apr 21
-
Unit 636-09 (3 bed/2.5 bath)price $2,832square feet 1,510availibility Apr 21
-
Unit 636-04 (4 bed/2.5 bath)price $3,295square feet 1,741availibility Apr 21
-
Unit 636-01 (4 bed/2.5 bath)price $3,295square feet 1,741availibility Apr 21
About Hollander Row Homes
Welcome to the Hollander Row Homes, where modern luxury is complemented by the vibrant energy of the NE Arts District in Northeast Minneapolis. Here, you'll find an optimal blend of convenience and sophistication. Our townhomes are strategically located within walking distance of diverse dining options, lively nightlife, reliable public transit, and essential grocery stores, providing a lifestyle that is both dynamic and convenient. Each three-level residence showcases contemporary design with expansive windows that flood the interior with natural light. Notable features include inviting patios ideal for enjoying morning coffee, in-unit laundry for ease of living, and versatile floor plans that offer privacy for roommates or family members. The spacious primary suites are equipped with private balconies and generous walk-in closets, ensuring a high level of comfort and convenience. Discover the perfect urban retreat at the Hollander Row Homes. This community offers not just a residence, but a refined living experience in the heart of Northeast Minneapolis. QUALIFICATIONS FOR THIS PROPERTY ONLY: The rental decision is based on these four combined factors: 1. Gross Monthly Income (Proof that gross income is at least 3x times the monthly rent.) 2. Positive Rental References (Paid on-time, no lease violations, no balance owed, ect.) 3. Decent Credit History (No min. credit score but we look at present accounts in collections, charge offs, debt settlements from prior landlords, etc.)
Hollander Row Homes is an apartment community located in Hennepin County and the 55418 ZIP Code. This area is served by the Minneapolis Public School Dist. attendance zone.
Unique Features
- Bike Storage
- In-Unit Laundry
- Off Street Parking
Community Amenities
Recycling
Community-Wide WiFi
Bicycle Storage
Property Manager on Site
- Community-Wide WiFi
- Wi-Fi
- Maintenance on site
- Property Manager on Site
- Recycling
- EV Charging
- Bicycle Storage
- Individual Locking Bedrooms
- Private Bathroom
- Individual Leases Available
Apartment Features
Washer/Dryer
Air Conditioning
Dishwasher
High Speed Internet Access
Hardwood Floors
Walk-In Closets
Island Kitchen
Granite Countertops
Highlights
- High Speed Internet Access
- Wi-Fi
- Washer/Dryer
- Air Conditioning
- Heating
- Smoke Free
- Double Vanities
- Tub/Shower
- Handrails
Kitchen Features & Appliances
- Dishwasher
- Ice Maker
- Granite Countertops
- Stainless Steel Appliances
- Island Kitchen
- Kitchen
- Microwave
- Oven
- Refrigerator
- Freezer
- Warming Drawer
Model Details
- Hardwood Floors
- Carpet
- Tile Floors
- Vinyl Flooring
- Dining Room
- High Ceilings
- Family Room
- Basement
- Office
- Den
- Walk-In Closets
- Linen Closet
- Window Coverings
- Large Bedrooms
- Floor to Ceiling Windows
- Balcony
- Patio
- Porch
- Yard
- Lawn
Fees and Policies
The fees below are based on community-supplied data and may exclude additional fees and utilities. Use the calculator to add these fees to the base rent.
- One-Time Move-In Fees
-
Application Fee$58
- Dogs Allowed
-
Monthly pet rent$25
-
One time Fee$0
-
Weight limit50 lb
-
Pet Limit2
-
Requirements:Spayed/Neutered
- Cats Allowed
-
Monthly pet rent$25
-
One time Fee$0
-
Weight limit--
-
Pet Limit2
-
Requirements:Spayed/Neutered
- Parking
-
Electric Vehicle Charging$100 - $150/mo2 Max, Assigned Parking
-
Parking$50 - $100/mo8 Spaces, Assigned Parking
Details
Lease Options
-
12 - 18 months
-
Short term lease
Property Information
-
Built in 2024
-
10 units/3 stories
- Community-Wide WiFi
- Wi-Fi
- Maintenance on site
- Property Manager on Site
- Recycling
- EV Charging
- Bicycle Storage
- Individual Locking Bedrooms
- Private Bathroom
- Individual Leases Available
- Bike Storage
- In-Unit Laundry
- Off Street Parking
- High Speed Internet Access
- Wi-Fi
- Washer/Dryer
- Air Conditioning
- Heating
- Smoke Free
- Double Vanities
- Tub/Shower
- Handrails
- Dishwasher
- Ice Maker
- Granite Countertops
- Stainless Steel Appliances
- Island Kitchen
- Kitchen
- Microwave
- Oven
- Refrigerator
- Freezer
- Warming Drawer
- Hardwood Floors
- Carpet
- Tile Floors
- Vinyl Flooring
- Dining Room
- High Ceilings
- Family Room
- Basement
- Office
- Den
- Walk-In Closets
- Linen Closet
- Window Coverings
- Large Bedrooms
- Floor to Ceiling Windows
- Balcony
- Patio
- Porch
- Yard
- Lawn
| Monday | 12am - 12am |
|---|---|
| Tuesday | 12am - 12am |
| Wednesday | 12am - 12am |
| Thursday | 12am - 12am |
| Friday | 12am - 12am |
| Saturday | 12am - 12am |
| Sunday | 12am - 12am |
Located three miles northeast of downtown Minneapolis and 12 miles west of St. Paul, Holland has a mix of single-family bungalows and multi-family duplexes for rent. This walkable community includes a densely packed commercial district along Central Avenue filled with cafes, restaurants, and community recreational centers. Jackson Square Park provides this neighborhood with urban green space for community events and relaxation.
Take a morning stroll to Anelace Coffee for an espresso, then head to the Mill Northeast for brunch before taking care of your errands in the Central Avenue Commercial District. You'll find residents picking up local produce and the week's groceries at Eastside Food Co-Op. For fresh-cut meat, be sure to visit Valerie's Carniceria. Art lovers take advantage of Holland's proximity to the Northeast Minneapolis Arts District, where patrons can take a painting class, see art demonstrations, and shop for local artwork.
Learn more about living in Holland| Colleges & Universities | Distance | ||
|---|---|---|---|
| Colleges & Universities | Distance | ||
| Drive: | 10 min | 3.2 mi | |
| Drive: | 10 min | 3.3 mi | |
| Drive: | 13 min | 4.1 mi | |
| Drive: | 10 min | 4.8 mi |
 The GreatSchools Rating helps parents compare schools within a state based on a variety of school quality indicators and provides a helpful picture of how effectively each school serves all of its students. Ratings are on a scale of 1 (below average) to 10 (above average) and can include test scores, college readiness, academic progress, advanced courses, equity, discipline and attendance data. We also advise parents to visit schools, consider other information on school performance and programs, and consider family needs as part of the school selection process.
The GreatSchools Rating helps parents compare schools within a state based on a variety of school quality indicators and provides a helpful picture of how effectively each school serves all of its students. Ratings are on a scale of 1 (below average) to 10 (above average) and can include test scores, college readiness, academic progress, advanced courses, equity, discipline and attendance data. We also advise parents to visit schools, consider other information on school performance and programs, and consider family needs as part of the school selection process.
View GreatSchools Rating Methodology
Transportation options available in Minneapolis include Warehouse District/Hennepin Avenue Station, located 2.6 miles from Hollander Row Homes. Hollander Row Homes is near Minneapolis-St Paul International/Wold-Chamberlain, located 13.5 miles or 26 minutes away.
| Transit / Subway | Distance | ||
|---|---|---|---|
| Transit / Subway | Distance | ||
|
|
Drive: | 8 min | 2.6 mi |
|
|
Drive: | 8 min | 2.7 mi |
|
|
Drive: | 8 min | 2.9 mi |
|
|
Drive: | 9 min | 2.9 mi |
| Drive: | 9 min | 3.1 mi |
| Commuter Rail | Distance | ||
|---|---|---|---|
| Commuter Rail | Distance | ||
|
|
Drive: | 9 min | 3.0 mi |
|
|
Drive: | 10 min | 5.9 mi |
|
|
Drive: | 22 min | 13.6 mi |
|
|
Drive: | 23 min | 15.8 mi |
|
|
Drive: | 24 min | 17.5 mi |
| Airports | Distance | ||
|---|---|---|---|
| Airports | Distance | ||
|
Minneapolis-St Paul International/Wold-Chamberlain
|
Drive: | 26 min | 13.5 mi |
Time and distance from Hollander Row Homes.
| Shopping Centers | Distance | ||
|---|---|---|---|
| Shopping Centers | Distance | ||
| Drive: | 6 min | 1.6 mi | |
| Drive: | 5 min | 1.7 mi | |
| Drive: | 6 min | 2.3 mi |
| Parks and Recreation | Distance | ||
|---|---|---|---|
| Parks and Recreation | Distance | ||
|
Jackson Square Park
|
Walk: | 7 min | 0.4 mi |
|
Logan Park
|
Walk: | 15 min | 0.8 mi |
|
Edgewater Park
|
Walk: | 18 min | 0.9 mi |
|
Northeast Athletic Field Park
|
Drive: | 4 min | 1.2 mi |
|
Gluek Park
|
Drive: | 3 min | 1.3 mi |
| Hospitals | Distance | ||
|---|---|---|---|
| Hospitals | Distance | ||
| Drive: | 9 min | 3.4 mi | |
| Drive: | 10 min | 3.5 mi | |
| Drive: | 11 min | 4.6 mi |
| Military Bases | Distance | ||
|---|---|---|---|
| Military Bases | Distance | ||
| Drive: | 21 min | 10.5 mi |
Hollander Row Homes Photos
-
Hollander Row Homes
-
3BR, 2.5BA - 1,510SF
-
-
Entrance
-
-
-
3BR, 2.5BA - 1,510SF - Kitchen
Hollander Row Homes has three to four bedrooms with rent ranges from $2,832/mo. to $3,295/mo.
You can take a virtual tour of Hollander Row Homes on Apartments.com.
Hollander Row Homes is in Holland in the city of Minneapolis. Here you’ll find three shopping centers within 2.3 miles of the property. Five parks are within 1.3 miles, including Jackson Square Park, Logan Park, and Gluek Park.
What Are Walk Score®, Transit Score®, and Bike Score® Ratings?
Walk Score® measures the walkability of any address. Transit Score® measures access to public transit. Bike Score® measures the bikeability of any address.
What is a Sound Score Rating?
A Sound Score Rating aggregates noise caused by vehicle traffic, airplane traffic and local sources
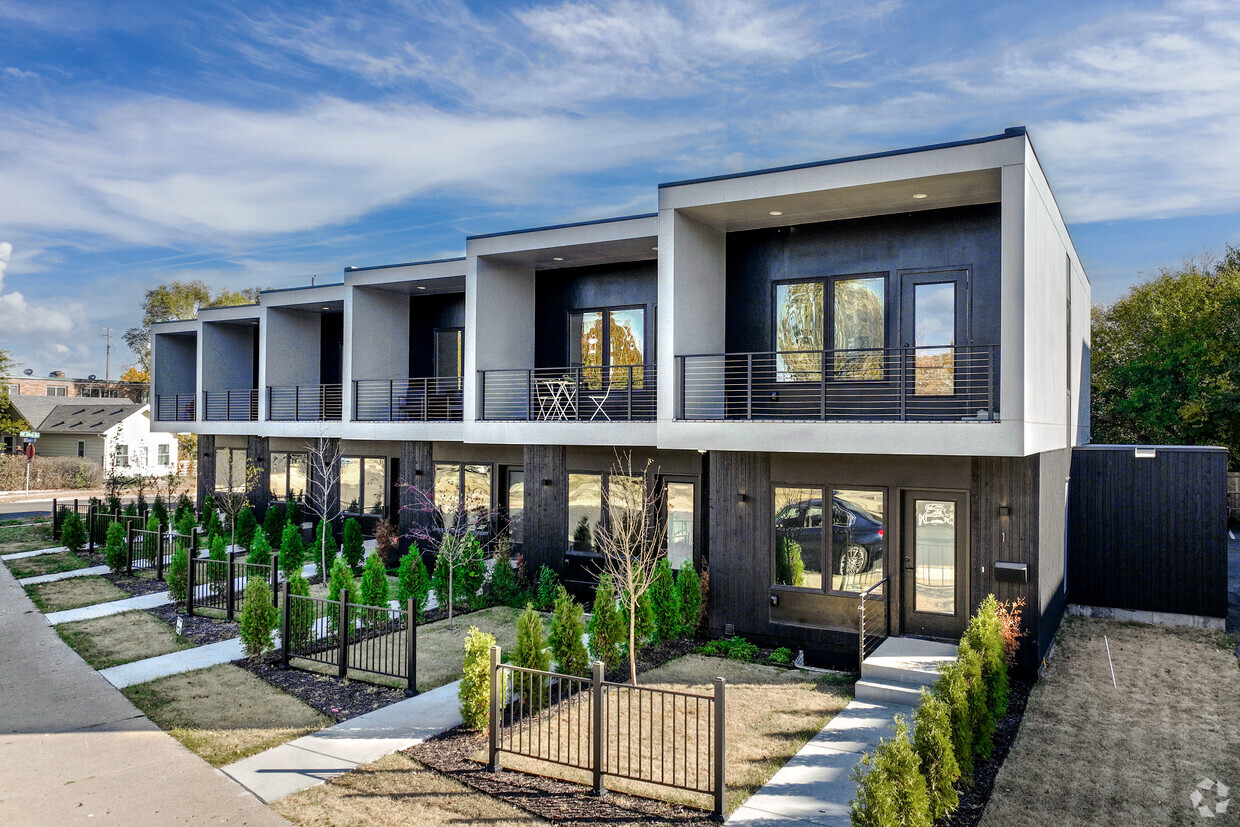
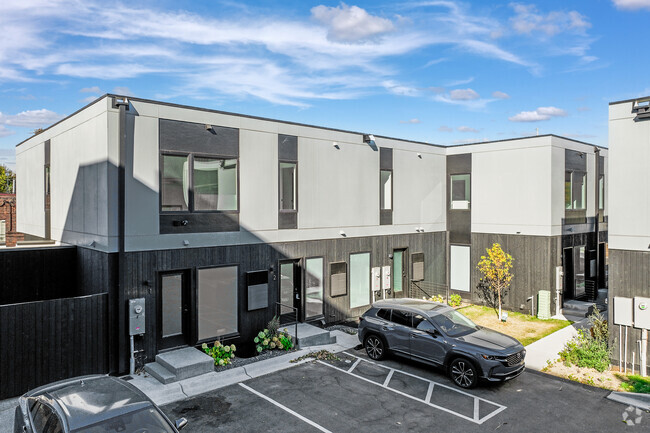
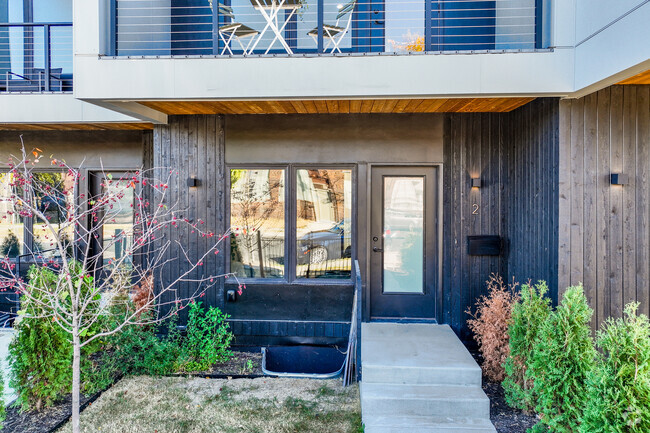
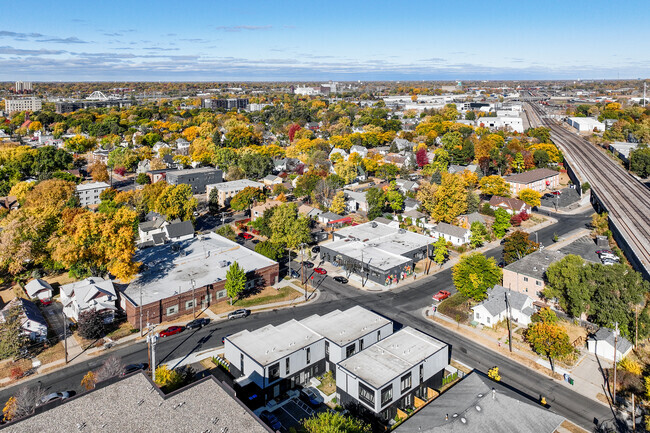




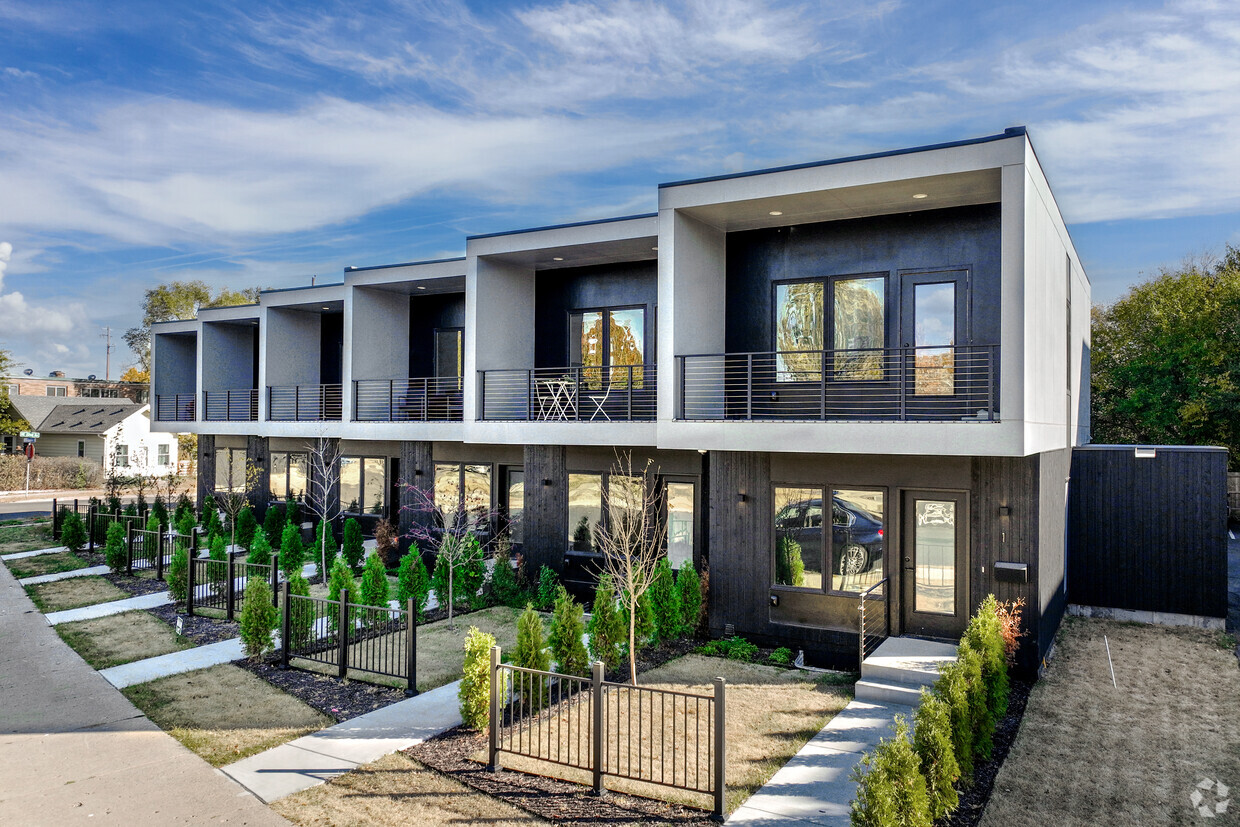
Responded To This Review