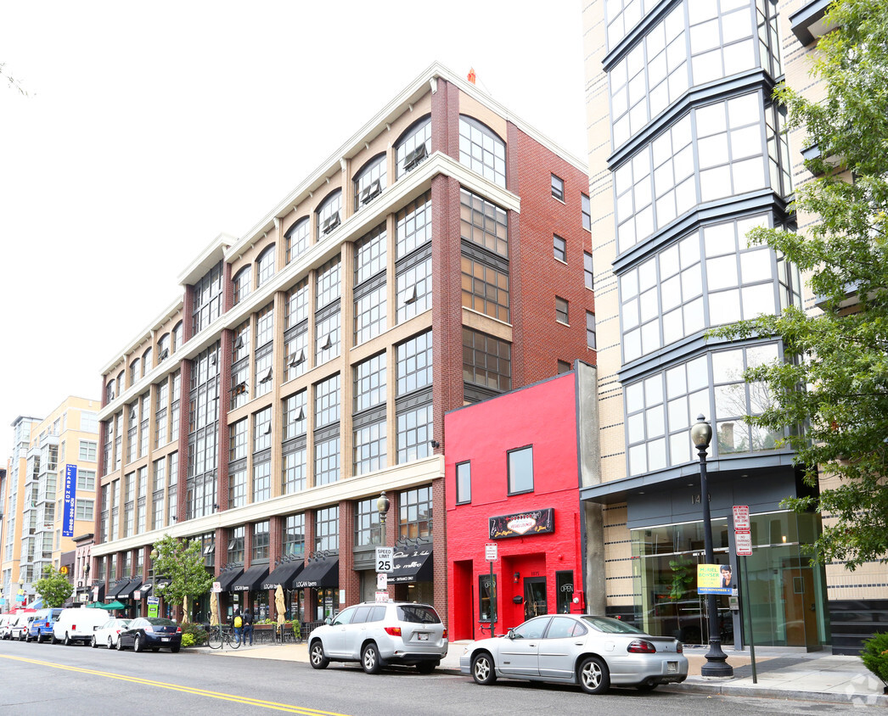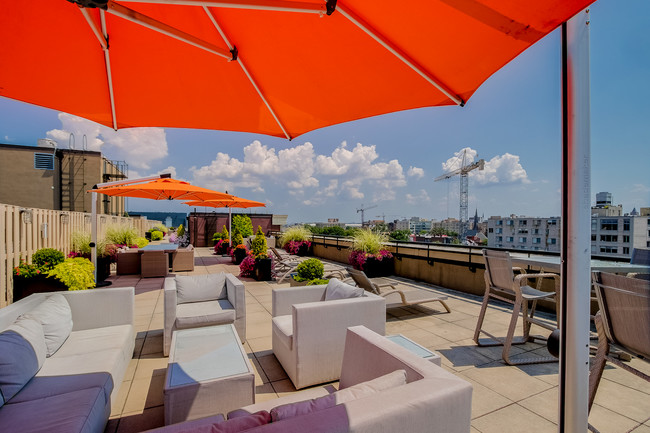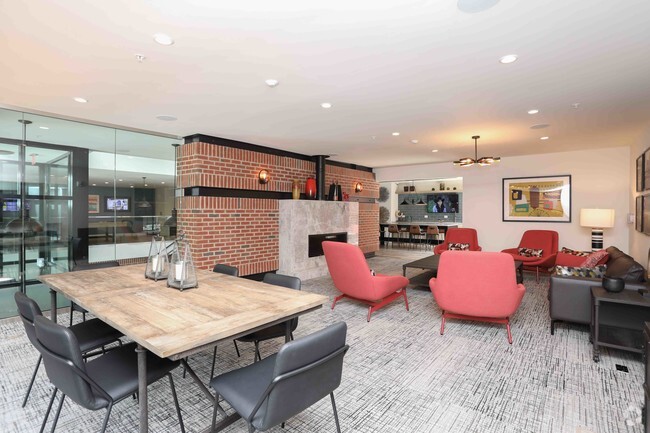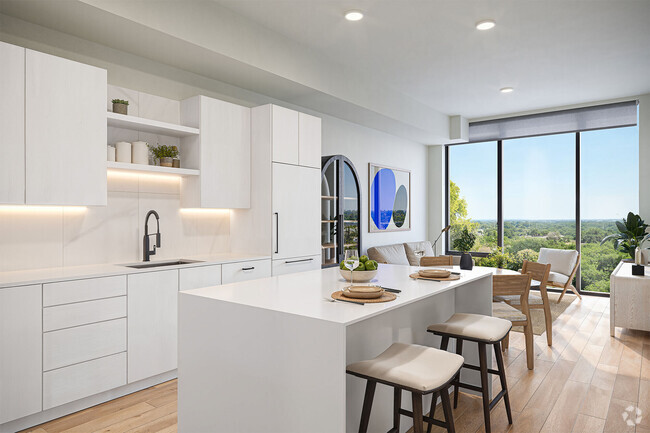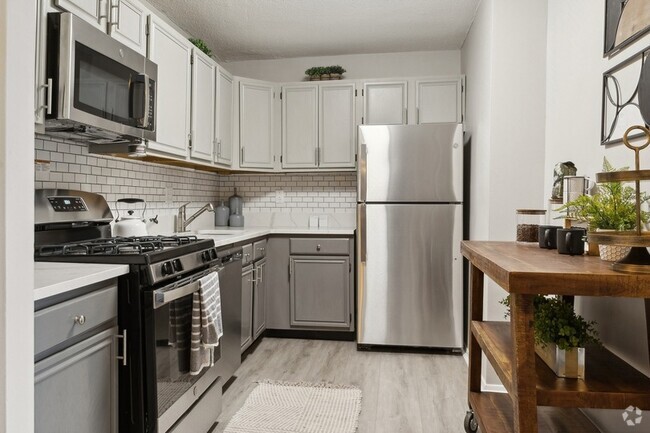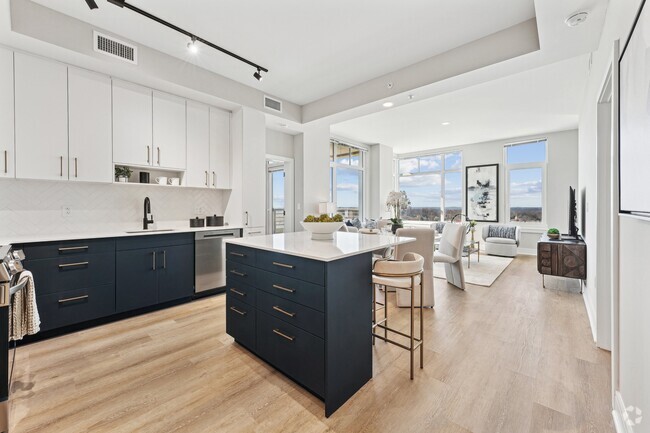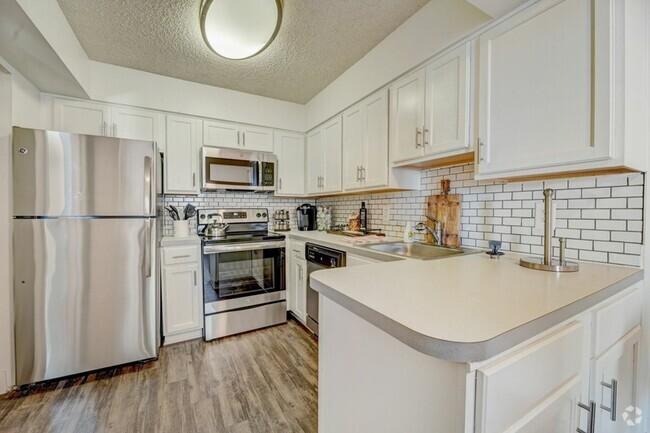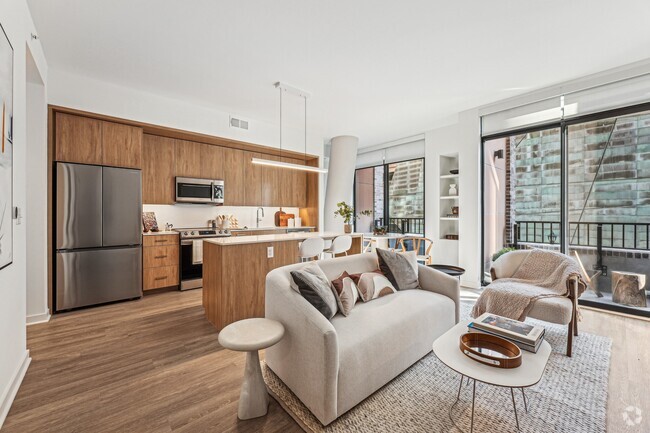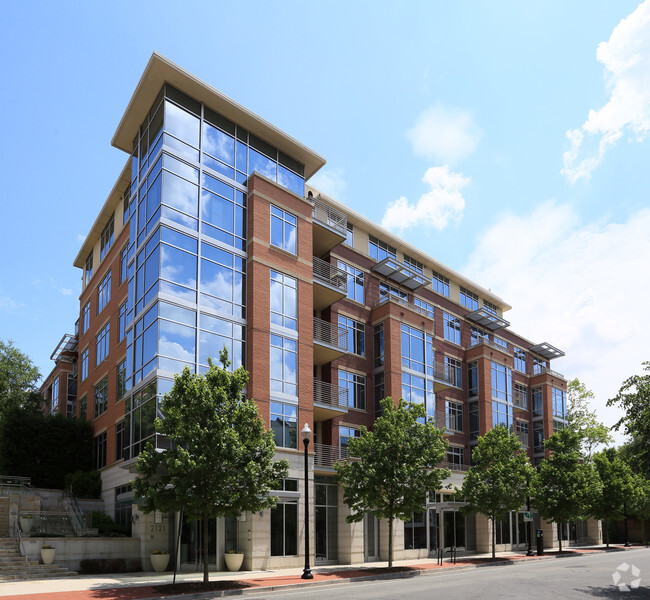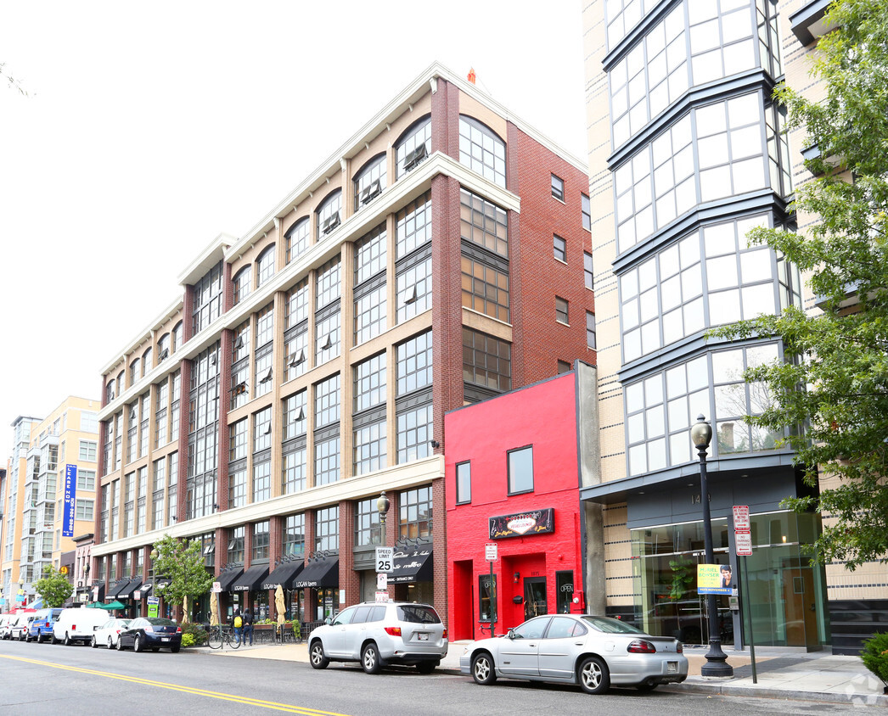The Hudson Apartments
1425 P St NW,
Washington,
DC
20005

-
Monthly Rent
$3,115 - $5,000
-
Bedrooms
1 - 2 bd
-
Bathrooms
1 - 2 ba
-
Square Feet
676 - 1,092 sq ft

Downtown charm meets effortless elegance at The Hudson Apartments. With hip decor and an unmatched level of service, our modern homes provide every urban comfort you desire. Check out all the perks offered by our Logan Circle apartments and join us for a tour. Pets are welcome, too! A stylish lobby where you'll find a 24-hour concierge welcomes you home to a community that's tailored to your busy lifestyle. We've got bike racks and a covered parking garage, and we're only minutes away from public transportation, so you can make your way in and around the city with ease. When you need to unwind, a stunning rooftop terrace awaits with sleek barbecue grills, lounges, Wi-Fi, and beautiful city views. Resident storage is also available, along with thoughtful services like package receiving, recycling, and on-site maintenance and management. Step inside your new apartment in Logan Circle, DC, for a lavish experience. Exposed spiral ductwork, nine-foot ceilings, and stained concrete floors make up the bulk of our homes, with chic finishes like custom birch cabinetry and soft carpeting giving the space a polished feel. The kitchen comes with a clean design and chef-worthy features, including stainless steel appliances and granite countertops, while conveniences like in-home washers and dryers are readily available. Air conditioning, window coverings, and electronic thermostats are also part of our package, with a few homes featuring Juliet balconies and terraces. Living in our luxury DC apartments means that you'll have restaurants and premier shopping right outside your door, with Downtown, DuPont Circle, and McPherson Square Metro stations within easy reach. Ready to move in? Call today!
Pricing & Floor Plans
-
Unit A603price $3,115square feet 676availibility Now
-
Unit A509price $3,300square feet 728availibility May 15
-
Unit A207price $4,210square feet 1,040availibility Now
-
Unit A313price $4,435square feet 1,092availibility Jul 8
-
Unit A603price $3,115square feet 676availibility Now
-
Unit A509price $3,300square feet 728availibility May 15
-
Unit A207price $4,210square feet 1,040availibility Now
-
Unit A313price $4,435square feet 1,092availibility Jul 8
About The Hudson Apartments
Downtown charm meets effortless elegance at The Hudson Apartments. With hip decor and an unmatched level of service, our modern homes provide every urban comfort you desire. Check out all the perks offered by our Logan Circle apartments and join us for a tour. Pets are welcome, too! A stylish lobby where you'll find a 24-hour concierge welcomes you home to a community that's tailored to your busy lifestyle. We've got bike racks and a covered parking garage, and we're only minutes away from public transportation, so you can make your way in and around the city with ease. When you need to unwind, a stunning rooftop terrace awaits with sleek barbecue grills, lounges, Wi-Fi, and beautiful city views. Resident storage is also available, along with thoughtful services like package receiving, recycling, and on-site maintenance and management. Step inside your new apartment in Logan Circle, DC, for a lavish experience. Exposed spiral ductwork, nine-foot ceilings, and stained concrete floors make up the bulk of our homes, with chic finishes like custom birch cabinetry and soft carpeting giving the space a polished feel. The kitchen comes with a clean design and chef-worthy features, including stainless steel appliances and granite countertops, while conveniences like in-home washers and dryers are readily available. Air conditioning, window coverings, and electronic thermostats are also part of our package, with a few homes featuring Juliet balconies and terraces. Living in our luxury DC apartments means that you'll have restaurants and premier shopping right outside your door, with Downtown, DuPont Circle, and McPherson Square Metro stations within easy reach. Ready to move in? Call today!
The Hudson Apartments is an apartment community located in District of Columbia County and the 20005 ZIP Code. This area is served by the District Of Columbia Public Schools attendance zone.
Unique Features
- Patio/Balcony
- Bike Racks
- Granite kitchen countertops
- Large Closets
- Stainless steel appliances
- 1, 1 plus den, and 2 bedroom floor plans
- Balconies
- Carpet in bedrooms
- Custom aged birch cabinetry
- In-unit washer and dryer
- Juliet balconies and terraces*
- View
- Electronic Thermostat
- Air Conditioner
- BBQ/Picnic Area
- Efficient Appliances
- 9'+ ceilings
- Exposed spiral ductwork and concrete ceilings
- Stained concrete floors
Community Amenities
Elevator
Concierge
Recycling
Gated
- Package Service
- Community-Wide WiFi
- Maintenance on site
- Property Manager on Site
- Concierge
- 24 Hour Access
- On-Site Retail
- Recycling
- Dry Cleaning Service
- Online Services
- Public Transportation
- Elevator
- Multi Use Room
- Breakfast/Coffee Concierge
- Gated
- Sundeck
- Picnic Area
Apartment Features
Washer/Dryer
Air Conditioning
Dishwasher
Microwave
- Washer/Dryer
- Air Conditioning
- Cable Ready
- Storage Space
- Dishwasher
- Disposal
- Ice Maker
- Eat-in Kitchen
- Microwave
- Refrigerator
- High Ceilings
- Window Coverings
- Balcony
Fees and Policies
The fees below are based on community-supplied data and may exclude additional fees and utilities.
- One-Time Move-In Fees
-
Amenity Fee$300
-
Application Fee$85
- Dogs Allowed
-
Monthly pet rent$75
-
One time Fee$750
-
Pet deposit$0
-
Weight limit80 lb
-
Pet Limit2
-
Restrictions:Breed restrictions apply
-
Comments:Deposit/Rent is per pet.
- Cats Allowed
-
Monthly pet rent$55
-
One time Fee$500
-
Pet deposit$0
-
Weight limit--
-
Pet Limit2
-
Comments:Deposit/Rent is per pet.
- Parking
-
Garage$260 for non residents$245/mo2 Max, Assigned Parking
Details
Utilities Included
-
Trash Removal
Lease Options
-
None
-
Short term lease
Property Information
-
Built in 2002
-
100 units/7 stories
- Package Service
- Community-Wide WiFi
- Maintenance on site
- Property Manager on Site
- Concierge
- 24 Hour Access
- On-Site Retail
- Recycling
- Dry Cleaning Service
- Online Services
- Public Transportation
- Elevator
- Multi Use Room
- Breakfast/Coffee Concierge
- Gated
- Sundeck
- Picnic Area
- Patio/Balcony
- Bike Racks
- Granite kitchen countertops
- Large Closets
- Stainless steel appliances
- 1, 1 plus den, and 2 bedroom floor plans
- Balconies
- Carpet in bedrooms
- Custom aged birch cabinetry
- In-unit washer and dryer
- Juliet balconies and terraces*
- View
- Electronic Thermostat
- Air Conditioner
- BBQ/Picnic Area
- Efficient Appliances
- 9'+ ceilings
- Exposed spiral ductwork and concrete ceilings
- Stained concrete floors
- Washer/Dryer
- Air Conditioning
- Cable Ready
- Storage Space
- Dishwasher
- Disposal
- Ice Maker
- Eat-in Kitchen
- Microwave
- Refrigerator
- High Ceilings
- Window Coverings
- Balcony
| Monday | 9am - 5pm |
|---|---|
| Tuesday | 9am - 5pm |
| Wednesday | 9am - 5pm |
| Thursday | 9am - 5pm |
| Friday | 9am - 5pm |
| Saturday | 10am - 4pm |
| Sunday | Closed |
Every city has an “it” neighborhood – fun, funky, close to everything – and for DC, that neighborhood is Logan Circle. Named for a historic traffic circle ringed with Victorian homes, Logan Circle is beautiful, trendy, pedestrian-friendly, and filled with terrific boutiques, restaurants, theaters, art galleries, and bars. Think second-hand stores and avant garde films, dive bars and elegant French restaurants. Being DC’s “it” neighborhood, Logan Circle apartments are in very high demand.
You’ll find a variety of shops, restaurants, bars, and theaters along 14th Street. If you are out shopping and want to stop for lunch, Le Diplomate is rumored to have the best burgers around. In the evening, Sotto is the place to be. For tapas, head to Estadio. Catch a play at Studio Theatre, or take a walking tour of the area’s numerous art galleries. If you want to furnish your new DC apartment, find just the right vintage or shabby chic item at Miss Pixie’s Furniture & Whatnot.
Learn more about living in Logan Circle| Colleges & Universities | Distance | ||
|---|---|---|---|
| Colleges & Universities | Distance | ||
| Walk: | 7 min | 0.4 mi | |
| Walk: | 10 min | 0.6 mi | |
| Walk: | 19 min | 1.0 mi | |
| Walk: | 19 min | 1.0 mi |
 The GreatSchools Rating helps parents compare schools within a state based on a variety of school quality indicators and provides a helpful picture of how effectively each school serves all of its students. Ratings are on a scale of 1 (below average) to 10 (above average) and can include test scores, college readiness, academic progress, advanced courses, equity, discipline and attendance data. We also advise parents to visit schools, consider other information on school performance and programs, and consider family needs as part of the school selection process.
The GreatSchools Rating helps parents compare schools within a state based on a variety of school quality indicators and provides a helpful picture of how effectively each school serves all of its students. Ratings are on a scale of 1 (below average) to 10 (above average) and can include test scores, college readiness, academic progress, advanced courses, equity, discipline and attendance data. We also advise parents to visit schools, consider other information on school performance and programs, and consider family needs as part of the school selection process.
View GreatSchools Rating Methodology
Transportation options available in Washington include Mcpherson Square, located 0.7 mile from The Hudson Apartments. The Hudson Apartments is near Ronald Reagan Washington Ntl, located 5.6 miles or 10 minutes away, and Washington Dulles International, located 27.2 miles or 44 minutes away.
| Transit / Subway | Distance | ||
|---|---|---|---|
| Transit / Subway | Distance | ||
|
|
Walk: | 12 min | 0.7 mi |
|
|
Walk: | 13 min | 0.7 mi |
|
|
Walk: | 14 min | 0.8 mi |
|
|
Walk: | 14 min | 0.8 mi |
|
|
Walk: | 15 min | 0.8 mi |
| Commuter Rail | Distance | ||
|---|---|---|---|
| Commuter Rail | Distance | ||
|
|
Drive: | 5 min | 2.2 mi |
|
|
Drive: | 6 min | 2.3 mi |
|
|
Drive: | 7 min | 4.2 mi |
|
|
Drive: | 13 min | 6.0 mi |
|
|
Drive: | 15 min | 7.4 mi |
| Airports | Distance | ||
|---|---|---|---|
| Airports | Distance | ||
|
Ronald Reagan Washington Ntl
|
Drive: | 10 min | 5.6 mi |
|
Washington Dulles International
|
Drive: | 44 min | 27.2 mi |
Time and distance from The Hudson Apartments.
| Shopping Centers | Distance | ||
|---|---|---|---|
| Shopping Centers | Distance | ||
| Walk: | 11 min | 0.6 mi | |
| Drive: | 3 min | 1.2 mi | |
| Drive: | 5 min | 1.5 mi |
| Parks and Recreation | Distance | ||
|---|---|---|---|
| Parks and Recreation | Distance | ||
|
Mary McLeod Bethune Council House NHS
|
Walk: | 3 min | 0.2 mi |
|
National Geographic Museum
|
Walk: | 10 min | 0.5 mi |
|
Carter G. Woodson Home National Historic Site
|
Walk: | 11 min | 0.6 mi |
|
Meridian Hill Park
|
Walk: | 18 min | 0.9 mi |
|
National Aquarium
|
Drive: | 3 min | 1.2 mi |
| Hospitals | Distance | ||
|---|---|---|---|
| Hospitals | Distance | ||
| Walk: | 20 min | 1.0 mi | |
| Drive: | 3 min | 1.5 mi | |
| Drive: | 5 min | 2.3 mi |
| Military Bases | Distance | ||
|---|---|---|---|
| Military Bases | Distance | ||
| Drive: | 7 min | 3.1 mi | |
| Drive: | 8 min | 3.4 mi | |
| Drive: | 10 min | 4.8 mi |
You May Also Like
The Hudson Apartments has one to two bedrooms with rent ranges from $3,115/mo. to $5,000/mo.
Yes, to view the floor plan in person, please schedule a personal tour.
The Hudson Apartments is in Logan Circle in the city of Washington. Here you’ll find three shopping centers within 1.5 miles of the property. Five parks are within 1.2 miles, including Mary McLeod Bethune Council House NHS, National Geographic Museum, and Carter G. Woodson Home National Historic Site.
Similar Rentals Nearby
What Are Walk Score®, Transit Score®, and Bike Score® Ratings?
Walk Score® measures the walkability of any address. Transit Score® measures access to public transit. Bike Score® measures the bikeability of any address.
What is a Sound Score Rating?
A Sound Score Rating aggregates noise caused by vehicle traffic, airplane traffic and local sources
