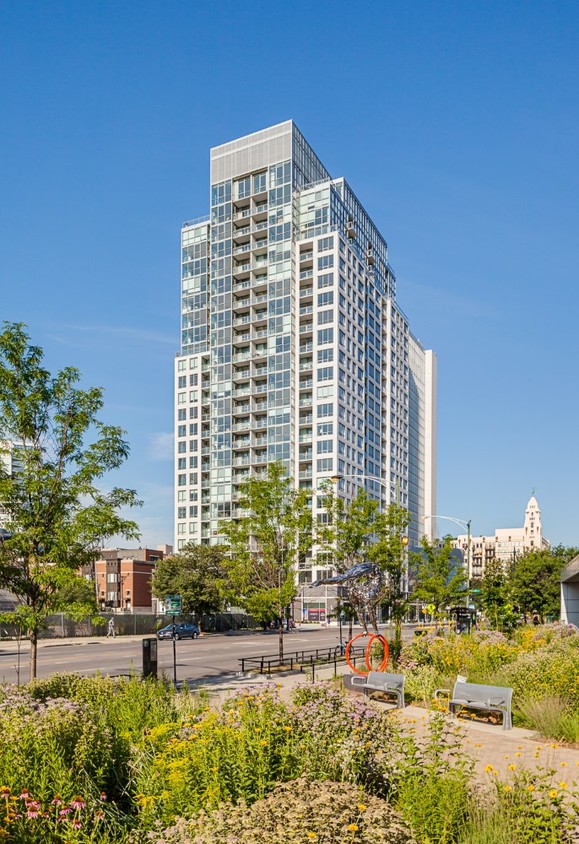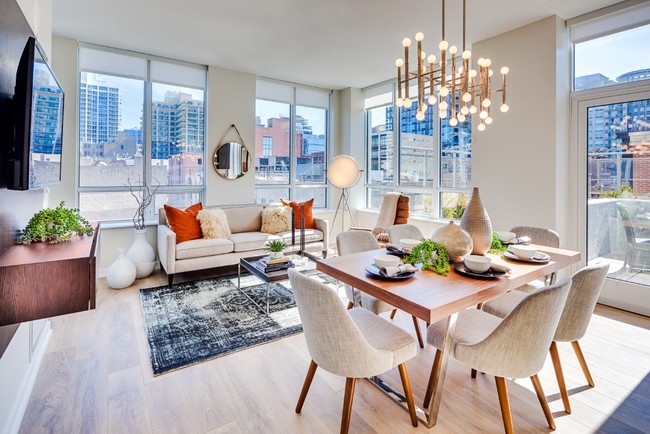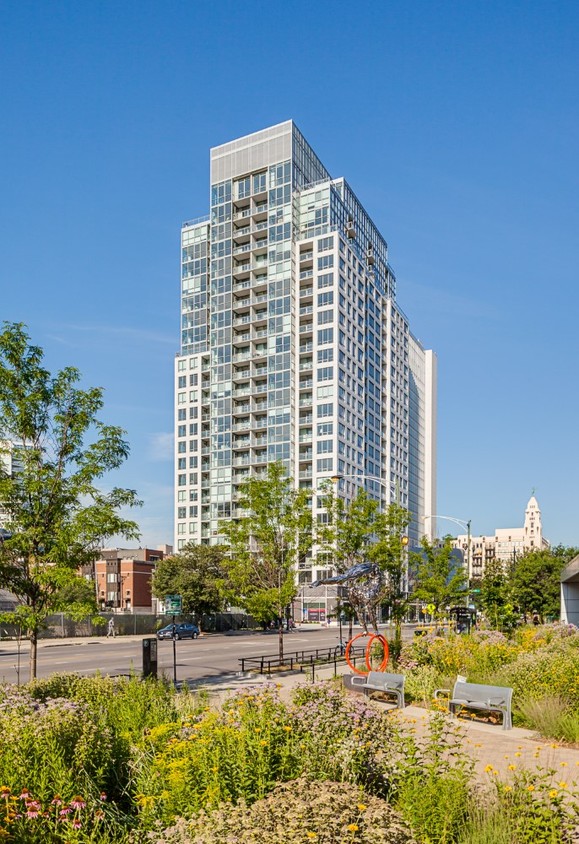
-
Monthly Rent
$3,233 - $16,553
-
Bedrooms
1 - 3 bd
-
Bathrooms
1 - 2.5 ba
-
Square Feet
660 - 1,951 sq ft

The Hudson Apartments, at 750 N Hudson St, is located in the River North neighborhood of Chicago. AN ELEVATED LIVING EXPERIENCE This 25-story development in Chicago's River North District, features distinctively designed homes that offer residents a new level of luxury. Functional floor plans are complemented by a private balcony in every home, providing fresh outdoor living. Enjoy the best of everything with unparalleled amenities, designer interiors, and unobstructed views. These include our state-of-the-art fitness center and yoga room, sundeck with outdoor pool and hot tub, grilling stations, fire pits, and lounge with shuffleboard table. Register today at for more information. Developed by ONNI Group.
Pricing & Floor Plans
-
Unit 0904price $3,536square feet 813availibility Now
-
Unit 1504price $3,694square feet 813availibility Jun 16
-
Unit 1901price $4,909square feet 1,194availibility Jun 4
-
Unit 2105price $4,467square feet 1,009availibility Jun 29
-
Unit 2111price $5,014square feet 1,152availibility Jul 12
-
Unit 0904price $3,536square feet 813availibility Now
-
Unit 1504price $3,694square feet 813availibility Jun 16
-
Unit 1901price $4,909square feet 1,194availibility Jun 4
-
Unit 2105price $4,467square feet 1,009availibility Jun 29
-
Unit 2111price $5,014square feet 1,152availibility Jul 12
About The Hudson
The Hudson Apartments, at 750 N Hudson St, is located in the River North neighborhood of Chicago. AN ELEVATED LIVING EXPERIENCE This 25-story development in Chicago's River North District, features distinctively designed homes that offer residents a new level of luxury. Functional floor plans are complemented by a private balcony in every home, providing fresh outdoor living. Enjoy the best of everything with unparalleled amenities, designer interiors, and unobstructed views. These include our state-of-the-art fitness center and yoga room, sundeck with outdoor pool and hot tub, grilling stations, fire pits, and lounge with shuffleboard table. Register today at for more information. Developed by ONNI Group.
The Hudson is an apartment community located in Cook County and the 60654 ZIP Code. This area is served by the Chicago Public Schools attendance zone.
Unique Features
- Chef's Entertaining Kitchen
- Outdoor Lounge with Fireplace
- Poolside Cabanas
- The Hudson Lounge
- Millenium Room
- Conference Room
- Dry Sauna
- Fire Pit
- Outdoor Dining Area
- Outdoor Pool & Hot Tub
- Private Outdoor Kitchens & Dining
Community Amenities
Pool
Fitness Center
Elevator
Doorman
Concierge
Controlled Access
Recycling
Business Center
Property Services
- Package Service
- Community-Wide WiFi
- Wi-Fi
- Controlled Access
- Maintenance on site
- Property Manager on Site
- Doorman
- Concierge
- 24 Hour Access
- On-Site Retail
- Recycling
- Renters Insurance Program
- Dry Cleaning Service
- Laundry Service
- Maid Service
- Online Services
- Planned Social Activities
- Pet Washing Station
- EV Charging
Shared Community
- Elevator
- Business Center
- Lounge
- Multi Use Room
- Storage Space
- Disposal Chutes
- Conference Rooms
Fitness & Recreation
- Fitness Center
- Sauna
- Pool
- Bicycle Storage
- Gameroom
Outdoor Features
- Sundeck
- Cabana
- Grill
- Dog Park
Apartment Features
Washer/Dryer
Air Conditioning
Dishwasher
High Speed Internet Access
Hardwood Floors
Walk-In Closets
Granite Countertops
Microwave
Highlights
- High Speed Internet Access
- Wi-Fi
- Washer/Dryer
- Air Conditioning
- Heating
- Smoke Free
- Cable Ready
- Trash Compactor
- Storage Space
- Tub/Shower
- Fireplace
- Handrails
- Sprinkler System
- Wheelchair Accessible (Rooms)
Kitchen Features & Appliances
- Dishwasher
- Disposal
- Ice Maker
- Granite Countertops
- Stainless Steel Appliances
- Eat-in Kitchen
- Kitchen
- Microwave
- Oven
- Range
- Refrigerator
- Freezer
Model Details
- Hardwood Floors
- Dining Room
- Office
- Den
- Views
- Walk-In Closets
- Double Pane Windows
- Window Coverings
- Balcony
Fees and Policies
The fees below are based on community-supplied data and may exclude additional fees and utilities. Use the calculator to add these fees to the base rent.
- One-Time Move-In Fees
-
Administrative Fee$500
-
Application Fee$75
- Dogs Allowed
-
Monthly pet rent$0
-
One time Fee$750
-
Pet deposit$0
-
Pet Limit1
-
Comments:$450 fee for 2 cats. $1,000 fee for 2 dogs. $900 for 1 cat and 1 dog.
- Cats Allowed
-
Monthly pet rent$0
-
One time Fee$300
-
Pet deposit$0
-
Pet Limit1
-
Comments:$450 fee for 2 cats. $1,000 fee for 2 dogs. $900 for 1 cat and 1 dog.
- Parking
-
Garage$325 - $400/mo240 Spaces, Assigned Parking
-
Other--
- Storage Fees
-
Storage Unit$100/mo
Details
Lease Options
-
3, 4, 5, 6, 7, 8, 9, 10, 11, 12, 13, 14, 15
-
Short term lease
Property Information
-
Built in 2017
-
250 units/25 stories
- Package Service
- Community-Wide WiFi
- Wi-Fi
- Controlled Access
- Maintenance on site
- Property Manager on Site
- Doorman
- Concierge
- 24 Hour Access
- On-Site Retail
- Recycling
- Renters Insurance Program
- Dry Cleaning Service
- Laundry Service
- Maid Service
- Online Services
- Planned Social Activities
- Pet Washing Station
- EV Charging
- Elevator
- Business Center
- Lounge
- Multi Use Room
- Storage Space
- Disposal Chutes
- Conference Rooms
- Sundeck
- Cabana
- Grill
- Dog Park
- Fitness Center
- Sauna
- Pool
- Bicycle Storage
- Gameroom
- Chef's Entertaining Kitchen
- Outdoor Lounge with Fireplace
- Poolside Cabanas
- The Hudson Lounge
- Millenium Room
- Conference Room
- Dry Sauna
- Fire Pit
- Outdoor Dining Area
- Outdoor Pool & Hot Tub
- Private Outdoor Kitchens & Dining
- High Speed Internet Access
- Wi-Fi
- Washer/Dryer
- Air Conditioning
- Heating
- Smoke Free
- Cable Ready
- Trash Compactor
- Storage Space
- Tub/Shower
- Fireplace
- Handrails
- Sprinkler System
- Wheelchair Accessible (Rooms)
- Dishwasher
- Disposal
- Ice Maker
- Granite Countertops
- Stainless Steel Appliances
- Eat-in Kitchen
- Kitchen
- Microwave
- Oven
- Range
- Refrigerator
- Freezer
- Hardwood Floors
- Dining Room
- Office
- Den
- Views
- Walk-In Closets
- Double Pane Windows
- Window Coverings
- Balcony
| Monday | 9am - 6pm |
|---|---|
| Tuesday | 9am - 6pm |
| Wednesday | 9am - 6pm |
| Thursday | 9am - 6pm |
| Friday | 9am - 6pm |
| Saturday | 10am - 5pm |
| Sunday | 1pm - 5pm |
Chicago’s Near North Side has earned a reputation as one of the most desirable communities in the city for renters. Residents generally recognize the Near North Side as the area below North Avenue between Lake Michigan and the Chicago River. This large waterfront section of the city incorporates several smaller neighborhoods, including River North, Old Town, and Gold Coast. You’ll find the area’s most popular attractions along the famous Michigan Avenue (AKA “The Magnificent Mile”), a swanky shopping corridor that also incorporates high-end restaurants, trendy nightclubs, and performance venues.
So, what is it like to live in Near North Side? The magnificent Victorian architecture intermingles with the modern skyscrapers, creating a distinctive and timeless atmosphere. This section of the city is also home to a vast array of art galleries, displaying everything from the classical to the contemporary.
Learn more about living in Near North Side| Colleges & Universities | Distance | ||
|---|---|---|---|
| Colleges & Universities | Distance | ||
| Walk: | 9 min | 0.5 mi | |
| Walk: | 11 min | 0.6 mi | |
| Walk: | 15 min | 0.8 mi | |
| Walk: | 16 min | 0.9 mi |
 The GreatSchools Rating helps parents compare schools within a state based on a variety of school quality indicators and provides a helpful picture of how effectively each school serves all of its students. Ratings are on a scale of 1 (below average) to 10 (above average) and can include test scores, college readiness, academic progress, advanced courses, equity, discipline and attendance data. We also advise parents to visit schools, consider other information on school performance and programs, and consider family needs as part of the school selection process.
The GreatSchools Rating helps parents compare schools within a state based on a variety of school quality indicators and provides a helpful picture of how effectively each school serves all of its students. Ratings are on a scale of 1 (below average) to 10 (above average) and can include test scores, college readiness, academic progress, advanced courses, equity, discipline and attendance data. We also advise parents to visit schools, consider other information on school performance and programs, and consider family needs as part of the school selection process.
View GreatSchools Rating Methodology
Transportation options available in Chicago include Chicago Avenue Station (Brown, Purple Lines), located 0.3 mile from The Hudson. The Hudson is near Chicago Midway International, located 11.7 miles or 20 minutes away, and Chicago O'Hare International, located 16.8 miles or 26 minutes away.
| Transit / Subway | Distance | ||
|---|---|---|---|
| Transit / Subway | Distance | ||
|
|
Walk: | 5 min | 0.3 mi |
|
|
Walk: | 12 min | 0.6 mi |
|
|
Walk: | 14 min | 0.7 mi |
|
|
Walk: | 16 min | 0.9 mi |
|
|
Walk: | 18 min | 1.0 mi |
| Commuter Rail | Distance | ||
|---|---|---|---|
| Commuter Rail | Distance | ||
|
|
Drive: | 4 min | 1.2 mi |
|
|
Drive: | 5 min | 1.6 mi |
|
|
Drive: | 5 min | 1.8 mi |
|
|
Drive: | 6 min | 2.2 mi |
|
|
Drive: | 5 min | 2.2 mi |
| Airports | Distance | ||
|---|---|---|---|
| Airports | Distance | ||
|
Chicago Midway International
|
Drive: | 20 min | 11.7 mi |
|
Chicago O'Hare International
|
Drive: | 26 min | 16.8 mi |
Time and distance from The Hudson.
| Shopping Centers | Distance | ||
|---|---|---|---|
| Shopping Centers | Distance | ||
| Walk: | 14 min | 0.7 mi | |
| Walk: | 16 min | 0.9 mi | |
| Walk: | 17 min | 0.9 mi |
| Parks and Recreation | Distance | ||
|---|---|---|---|
| Parks and Recreation | Distance | ||
|
Lake Shore Park
|
Drive: | 3 min | 1.2 mi |
|
Alliance for the Great Lakes
|
Drive: | 4 min | 1.6 mi |
|
Openlands
|
Drive: | 4 min | 1.6 mi |
|
Millennium Park
|
Drive: | 5 min | 1.8 mi |
|
Lincoln Park Zoo
|
Drive: | 4 min | 2.0 mi |
| Hospitals | Distance | ||
|---|---|---|---|
| Hospitals | Distance | ||
| Walk: | 18 min | 1.0 mi | |
| Drive: | 3 min | 1.2 mi | |
| Drive: | 5 min | 2.5 mi |
| Military Bases | Distance | ||
|---|---|---|---|
| Military Bases | Distance | ||
| Drive: | 35 min | 24.4 mi |
The Hudson Photos
-
-
2 BR, 2 BA
-
-
-
-
-
-
-
Models
-
1 Bedroom
-
2 Bedrooms
-
2 Bedrooms
-
2 Bedrooms
-
2 Bedrooms
-
2 Bedrooms
Nearby Apartments
Within 50 Miles of The Hudson
The Hudson has one to three bedrooms with rent ranges from $3,233/mo. to $16,553/mo.
You can take a virtual tour of The Hudson on Apartments.com.
The Hudson is in Near North Side in the city of Chicago. Here you’ll find three shopping centers within 0.9 mile of the property. Five parks are within 2.0 miles, including Lake Shore Park, Alliance for the Great Lakes, and Openlands.
What Are Walk Score®, Transit Score®, and Bike Score® Ratings?
Walk Score® measures the walkability of any address. Transit Score® measures access to public transit. Bike Score® measures the bikeability of any address.
What is a Sound Score Rating?
A Sound Score Rating aggregates noise caused by vehicle traffic, airplane traffic and local sources









