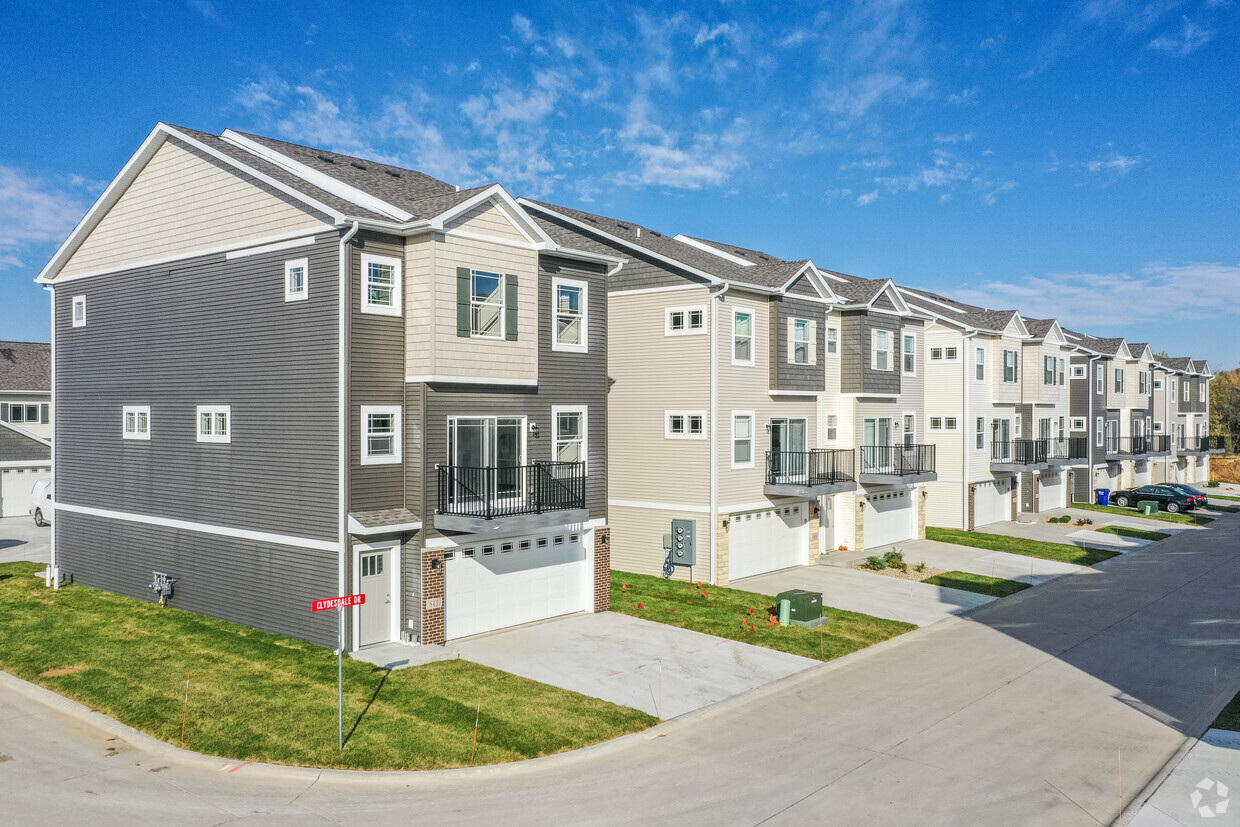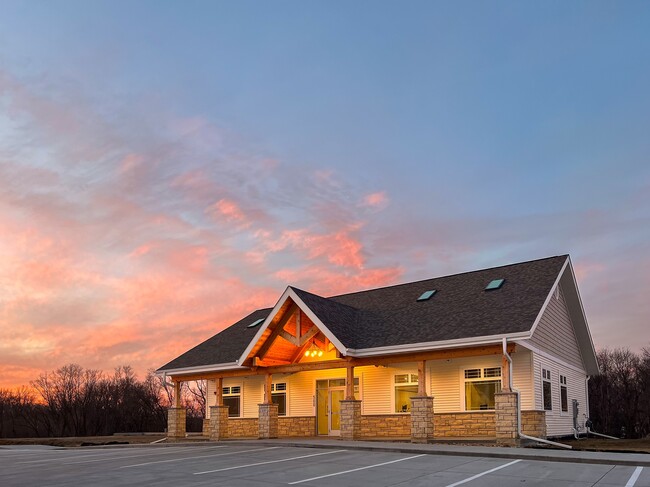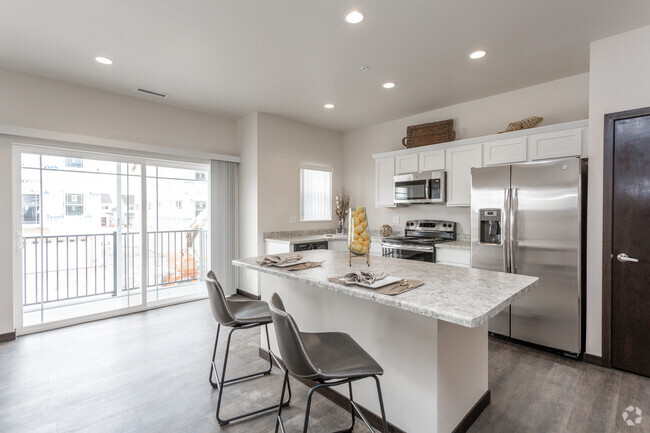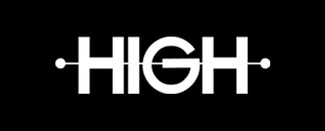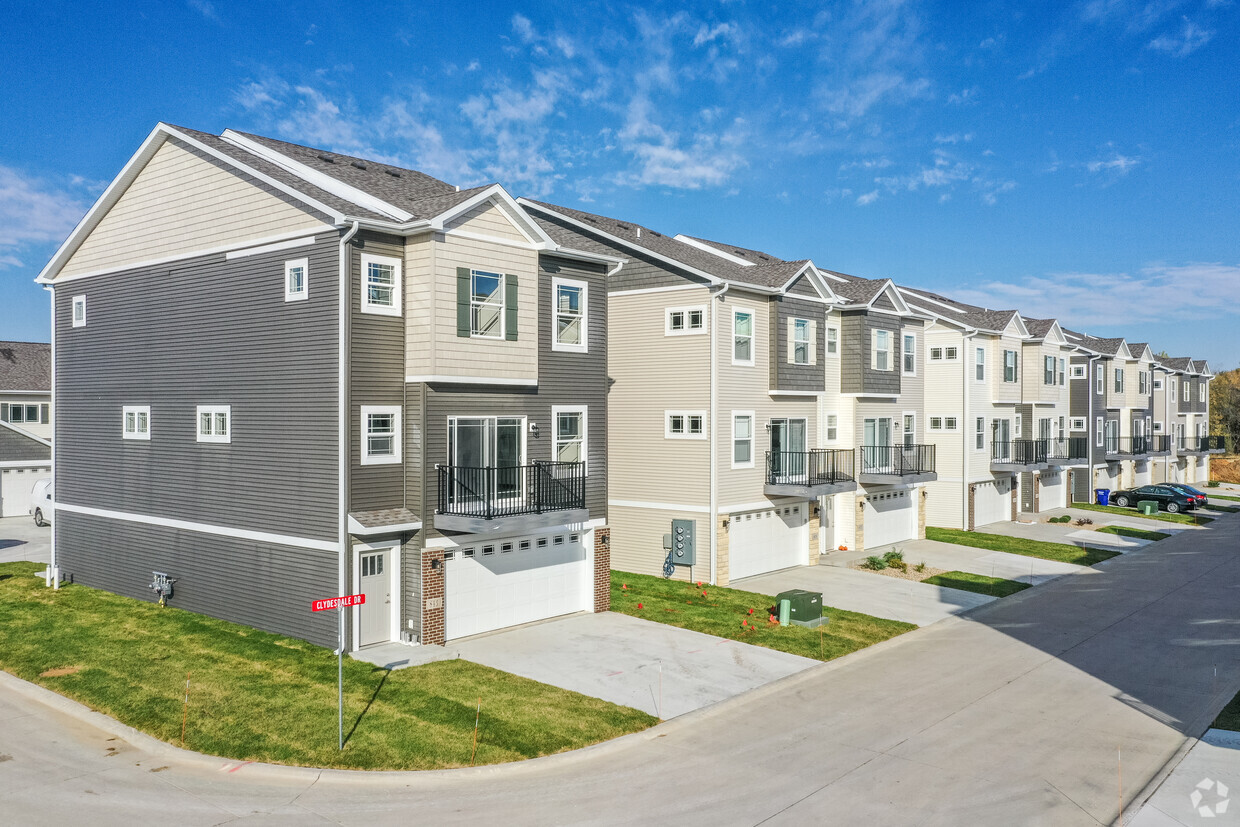-
Monthly Rent
$1,550 - $1,775
-
Bedrooms
2 bd
-
Bathrooms
2.5 ba
-
Square Feet
1,153 - 1,391 sq ft
Pricing & Floor Plans
About The Hunt Club
Welcome to Hunt Club, a vibrant new community ideally situated in Tiffin, IA, minutes from Iowa City and Coralville. These brand-new two-bedroom townhomes offer a spacious open concept with a well-equipped kitchen, walk-in closets, stainless steel appliances, lots of natural light, and modern finishes. Each townhome provides a large one or two-car garage and balcony or walk-out patio. Call to set up your tour, or check out our virtual tour of this brand-new community! Enjoy the convenience of easy access to biking trails, shopping, dining, and I-80/380 interstate access. Excellent Spring Special Cats and small dogs under 25lbs are welcome. High Property Management is an Equal Housing Opportunity.
The Hunt Club is an apartment community located in Johnson County and the 52340 ZIP Code. This area is served by the Clear Creek Amana Community attendance zone.
Unique Features
- Fire Pits
- A D A Units Available
- Attached Garage
- Spacious Open Concept
- Ceiling Fans in Bedrooms
- White Cabinets*
- Large Walk-in Closets
- Pet Friendly Units - Small Dogs Allowed
- Well Equipped Kitchen
- Natural Light
- Dark Cabinets*
- Attached Garages
- Patio/Balcony
- Quartz Countertops*
- Refrigerator with Ice and Water Dispenser
Community Amenities
Fitness Center
Clubhouse
Business Center
Trash Pickup - Curbside
- Maintenance on site
- Property Manager on Site
- Trash Pickup - Curbside
- Business Center
- Clubhouse
- Fitness Center
- Walking/Biking Trails
Apartment Features
Washer/Dryer
Air Conditioning
Dishwasher
Hardwood Floors
Walk-In Closets
Island Kitchen
Granite Countertops
Microwave
Highlights
- Washer/Dryer
- Air Conditioning
- Heating
- Ceiling Fans
- Smoke Free
- Cable Ready
- Double Vanities
- Tub/Shower
- Sprinkler System
- Wheelchair Accessible (Rooms)
Kitchen Features & Appliances
- Dishwasher
- Disposal
- Ice Maker
- Granite Countertops
- Stainless Steel Appliances
- Island Kitchen
- Eat-in Kitchen
- Kitchen
- Microwave
- Oven
- Refrigerator
- Quartz Countertops
Model Details
- Hardwood Floors
- Carpet
- High Ceilings
- Family Room
- Walk-In Closets
- Window Coverings
- Balcony
- Patio
- Deck
Fees and Policies
The fees below are based on community-supplied data and may exclude additional fees and utilities.
- Monthly Utilities & Services
-
Technology Fee$3
- One-Time Move-In Fees
-
Administrative Fee$50
-
Application Fee$36
- Dogs Allowed
-
Monthly pet rent$20
-
One time Fee$400
-
Pet deposit$0
-
Weight limit25 lb
-
Pet Limit2
-
Comments:Max 2 Pets per Unit ($450 Pet Fee for 2 pets)
- Cats Allowed
-
Monthly pet rent$20
-
One time Fee$400
-
Pet deposit$0
-
Weight limit25 lb
-
Pet Limit2
-
Comments:Max 2 Pets per Unit ($450 Pet Fee for 2 pets)
- Parking
-
GarageAttached 1 or 2 stall garage (based on floor plan)--Assigned Parking
-
Other--
Details
Lease Options
-
Short term lease
Property Information
-
Built in 2019
-
180 units/3 stories
- Maintenance on site
- Property Manager on Site
- Trash Pickup - Curbside
- Business Center
- Clubhouse
- Fitness Center
- Walking/Biking Trails
- Fire Pits
- A D A Units Available
- Attached Garage
- Spacious Open Concept
- Ceiling Fans in Bedrooms
- White Cabinets*
- Large Walk-in Closets
- Pet Friendly Units - Small Dogs Allowed
- Well Equipped Kitchen
- Natural Light
- Dark Cabinets*
- Attached Garages
- Patio/Balcony
- Quartz Countertops*
- Refrigerator with Ice and Water Dispenser
- Washer/Dryer
- Air Conditioning
- Heating
- Ceiling Fans
- Smoke Free
- Cable Ready
- Double Vanities
- Tub/Shower
- Sprinkler System
- Wheelchair Accessible (Rooms)
- Dishwasher
- Disposal
- Ice Maker
- Granite Countertops
- Stainless Steel Appliances
- Island Kitchen
- Eat-in Kitchen
- Kitchen
- Microwave
- Oven
- Refrigerator
- Quartz Countertops
- Hardwood Floors
- Carpet
- High Ceilings
- Family Room
- Walk-In Closets
- Window Coverings
- Balcony
- Patio
- Deck
| Monday | 8am - 4:30pm |
|---|---|
| Tuesday | 8am - 4:30pm |
| Wednesday | 8am - 4:30pm |
| Thursday | 8am - 4:30pm |
| Friday | 8am - 4:30pm |
| Saturday | Closed |
| Sunday | Closed |
Tiffin is a small town in Iowa with safe residential streets, affordable housing, and a family-friendly atmosphere. Situated in a central location, residents of Tiffin have easy access to Iowa City and Cedar Rapids. Simply take US-6 for eight miles into Iowa City, or hop on Interstate 380 and travel 20 miles north to get to Cedar Rapids.
Tiffin is nestled near Coral Ridge Mall, the University of Iowa, and the Hawkeye Wildlife Management Area. Shopping and dining, higher education, and outdoor adventures are all within reach of Tiffin. This tight-knit community is known for supporting its local businesses, including restaurants, services, auto shops, and local markets. Tiffin’s family-friendly environment expands to its community parks and public schools in the Clear Creek Amana Community School District.
Learn more about living in Tiffin| Colleges & Universities | Distance | ||
|---|---|---|---|
| Colleges & Universities | Distance | ||
| Drive: | 17 min | 8.6 mi | |
| Drive: | 20 min | 11.8 mi | |
| Drive: | 26 min | 18.8 mi | |
| Drive: | 34 min | 25.2 mi |
 The GreatSchools Rating helps parents compare schools within a state based on a variety of school quality indicators and provides a helpful picture of how effectively each school serves all of its students. Ratings are on a scale of 1 (below average) to 10 (above average) and can include test scores, college readiness, academic progress, advanced courses, equity, discipline and attendance data. We also advise parents to visit schools, consider other information on school performance and programs, and consider family needs as part of the school selection process.
The GreatSchools Rating helps parents compare schools within a state based on a variety of school quality indicators and provides a helpful picture of how effectively each school serves all of its students. Ratings are on a scale of 1 (below average) to 10 (above average) and can include test scores, college readiness, academic progress, advanced courses, equity, discipline and attendance data. We also advise parents to visit schools, consider other information on school performance and programs, and consider family needs as part of the school selection process.
View GreatSchools Rating Methodology
The Hunt Club Photos
-
The Hunt Club
-
2BR, 2.5BA - Elkwood
-
-
-
-
2BR Elkwood - Kitchen
-
2BR Elkwood - Main Floor
-
2BR Elkwood - Kitchen
-
2BR Elkwood - Living Room
Nearby Apartments
Within 50 Miles of The Hunt Club
View More Communities-
Village Pointe
200 Village Dr
Tiffin, IA 52340
2 Br $1,100 0.2 mi
-
Rose Cottage Villas
8501-8614 Prairie View Ln SW
Cedar Rapids, IA 52404
2 Br $1,675-$1,850 13.6 mi
-
Wheatland Condos
5615-5617 Muirfield Dr
Cedar Rapids, IA 52404
2 Br $1,150 15.5 mi
-
NewBo Ivy
1113 6th St SE
Cedar Rapids, IA 52401
2 Br $1,250 19.0 mi
-
Cypress Pointe
2141 29th St NW
Cedar Rapids, IA 52405
2 Br $950-$1,095 20.9 mi
-
Riverview Place
3500 Edgewood Rd NE
Cedar Rapids, IA 52402
2 Br $1,175-$1,200 22.1 mi
The Hunt Club has two bedrooms available and rents for $1,550/mo.
You can take a virtual tour of The Hunt Club on Apartments.com.
What Are Walk Score®, Transit Score®, and Bike Score® Ratings?
Walk Score® measures the walkability of any address. Transit Score® measures access to public transit. Bike Score® measures the bikeability of any address.
What is a Sound Score Rating?
A Sound Score Rating aggregates noise caused by vehicle traffic, airplane traffic and local sources
