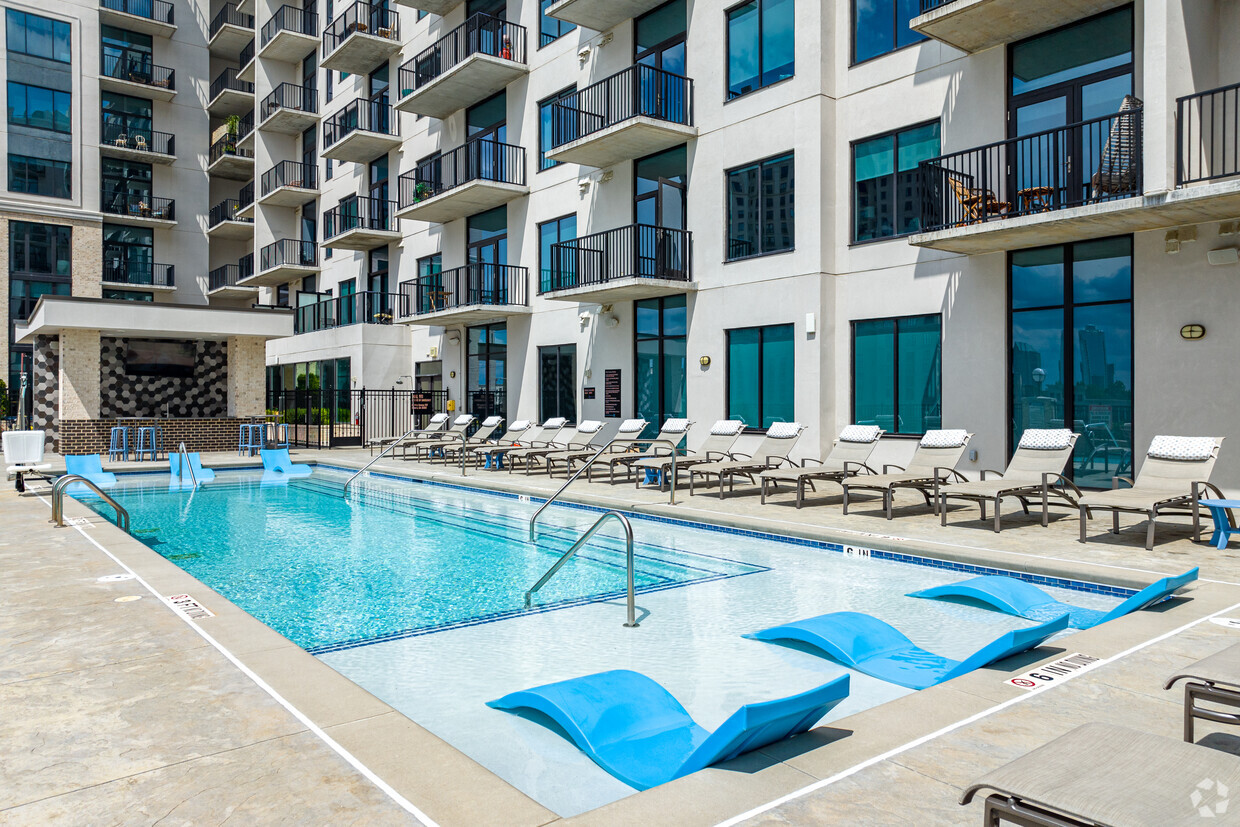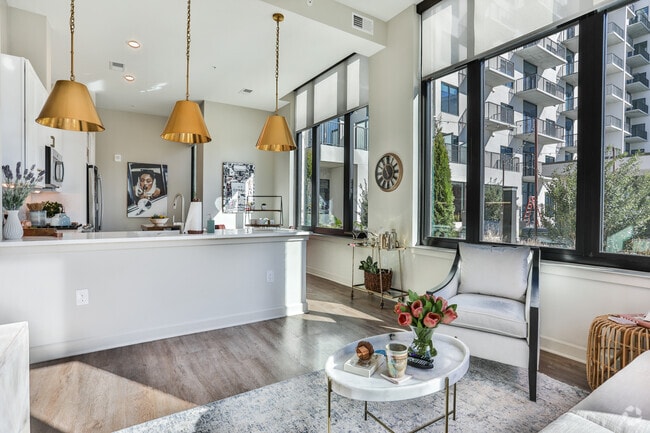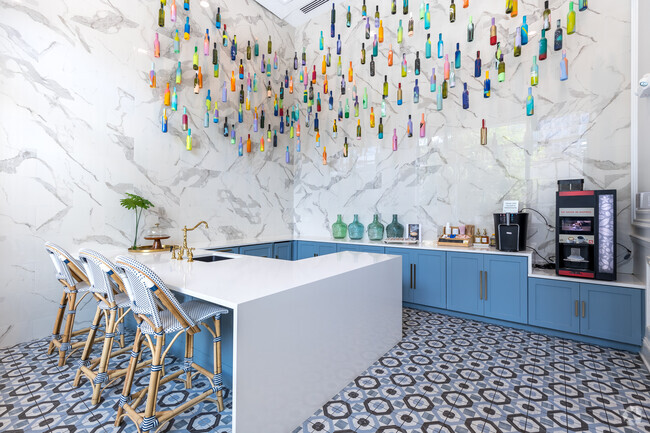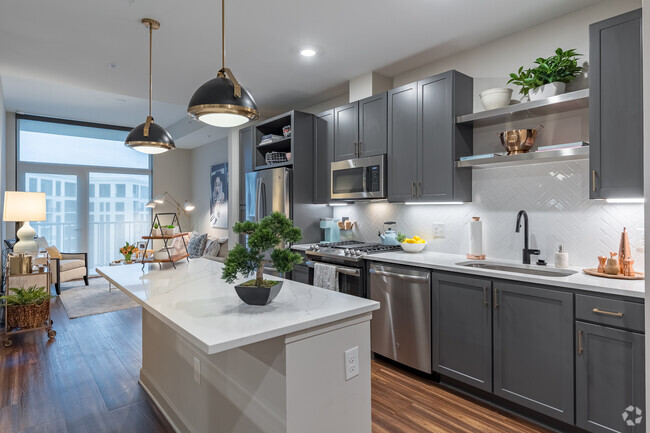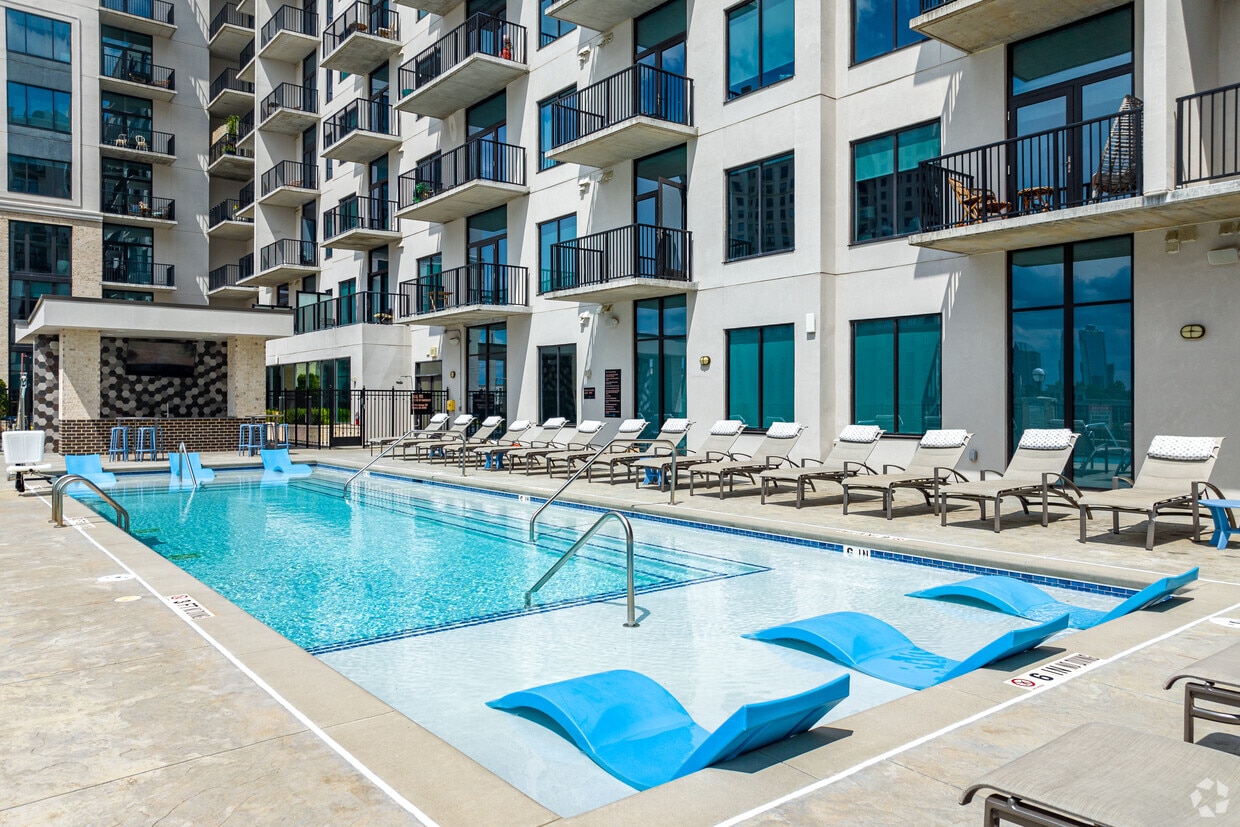-
Monthly Rent
$1,491 - $6,510
-
Bedrooms
Studio - 2 bd
-
Bathrooms
1 - 2.5 ba
-
Square Feet
520 - 1,434 sq ft
Pricing & Floor Plans
-
Unit 0527price $1,491square feet 520availibility Jun 17
-
Unit 0550price Call for Rentsquare feet 548availibility Jun 21
-
Unit 1150price $1,541square feet 548availibility Jun 28
-
Unit 0834price $1,702square feet 557availibility Now
-
Unit 0720price $1,692square feet 557availibility May 3
-
Unit 1120price $1,747square feet 557availibility May 10
-
Unit 0932price $1,889square feet 637availibility Now
-
Unit 0835price $1,949square feet 637availibility Now
-
Unit 0521price $1,949square feet 637availibility Now
-
Unit 1118price $1,954square feet 589availibility Now
-
Unit 0618price $1,999square feet 589availibility Now
-
Unit 0615price $2,009square feet 696availibility Now
-
Unit 0509price $2,029square feet 696availibility Now
-
Unit 0915price $2,039square feet 696availibility Now
-
Unit 0548price $3,005square feet 1,178availibility Now
-
Unit 0748price $2,995square feet 1,178availibility Jun 27
-
Unit 0527price $1,491square feet 520availibility Jun 17
-
Unit 0550price Call for Rentsquare feet 548availibility Jun 21
-
Unit 1150price $1,541square feet 548availibility Jun 28
-
Unit 0834price $1,702square feet 557availibility Now
-
Unit 0720price $1,692square feet 557availibility May 3
-
Unit 1120price $1,747square feet 557availibility May 10
-
Unit 0932price $1,889square feet 637availibility Now
-
Unit 0835price $1,949square feet 637availibility Now
-
Unit 0521price $1,949square feet 637availibility Now
-
Unit 1118price $1,954square feet 589availibility Now
-
Unit 0618price $1,999square feet 589availibility Now
-
Unit 0615price $2,009square feet 696availibility Now
-
Unit 0509price $2,029square feet 696availibility Now
-
Unit 0915price $2,039square feet 696availibility Now
-
Unit 0548price $3,005square feet 1,178availibility Now
-
Unit 0748price $2,995square feet 1,178availibility Jun 27
Select a unit to view pricing & availability
About The Irby
Curated Luxury Living Embrace the classic roots of a legendary location and delight in lavish design and comfort at the scene of your next escapade. Live with ease and vivacity in the heart of Buckhead where your next memory is steps from your front door. With posh living inside and adventure outside, The Irby is your key to urban splendor. It is where you want to be today and where you see the possibility of tomorrow.
The Irby is an apartment community located in Fulton County and the 30305 ZIP Code. This area is served by the Atlanta Public Schools attendance zone.
Unique Features
- Furnished guest suite available
- Moen spring kitchen faucet in select apartments
- Penthouses available
- Reserved parking available
- Valet dry-cleaning
- 24-hour yoga studio
- USB charging ports
- Wine cooler in select apartments
- Indoor and outdoor resident lounge with wi-fi?
- Mudroom
- Powder rooms in select apartments
- Carpeting
- Pet-friendly community
- Two designer finishes
- Bike Racks
- Bike room & repair stations
- Soaring windows & ceilings
- View
- 24-hour concierge package locker system
- 24-hour state-of-the-art fitness center
- Kitchen islands in select apartments
- NGBS green certified construction
- Outdoor grilling station
- Resort-style swimming pool
- Air Conditioner
- Complimentary wine on-tap
- Cozy outdoor fire pit with seating
- GE stainless steel appliance package
- Patio/Balcony
- Pet spa
- Smoke-free community?
- Custom cabinets
- Gas powered ranges
- High-rise lookout terrace
- Large Closets
- Peloton bikes
Community Amenities
Pool
Fitness Center
Furnished Units Available
Elevator
- Package Service
- Wi-Fi
- Maintenance on site
- Property Manager on Site
- Concierge
- Furnished Units Available
- Dry Cleaning Service
- Online Services
- Pet Washing Station
- Elevator
- Clubhouse
- Lounge
- Fitness Center
- Sauna
- Spa
- Pool
- Gameroom
- Sundeck
Apartment Features
Washer/Dryer
Air Conditioning
Dishwasher
High Speed Internet Access
Walk-In Closets
Island Kitchen
Granite Countertops
Microwave
Highlights
- High Speed Internet Access
- Wi-Fi
- Washer/Dryer
- Air Conditioning
- Heating
- Smoke Free
- Cable Ready
- Tub/Shower
Kitchen Features & Appliances
- Dishwasher
- Disposal
- Ice Maker
- Granite Countertops
- Stainless Steel Appliances
- Island Kitchen
- Kitchen
- Microwave
- Oven
- Range
- Refrigerator
- Freezer
- Quartz Countertops
- Gas Range
Model Details
- Carpet
- Vinyl Flooring
- Mud Room
- Recreation Room
- Views
- Walk-In Closets
- Furnished
- Balcony
- Patio
Fees and Policies
The fees below are based on community-supplied data and may exclude additional fees and utilities.
- One-Time Move-In Fees
-
Administrative Fee$325
-
Application Fee$100
- Dogs Allowed
-
Monthly pet rent$25
-
One time Fee$400
-
Pet deposit$0
-
Pet Limit2
-
Restrictions:Breed Restrictions Apply
-
Comments:Pet Limit: 2 Pet Fee: $400 plus $100 per additional Pet Rent: $25/mo per pet
- Cats Allowed
-
Monthly pet rent$25
-
One time Fee$400
-
Pet deposit$0
-
Pet Limit2
-
Restrictions:Breed Restrictions Apply
-
Comments:Pet Limit: 2 Pet Fee: $400 plus $100 per additional Pet Rent: $25/mo per pet
- Parking
-
Other--
Details
Lease Options
-
8, 9, 10, 11, 12, 13, 14, 15
Property Information
-
Built in 2020
-
277 units/12 stories
-
Furnished Units Available
- Package Service
- Wi-Fi
- Maintenance on site
- Property Manager on Site
- Concierge
- Furnished Units Available
- Dry Cleaning Service
- Online Services
- Pet Washing Station
- Elevator
- Clubhouse
- Lounge
- Sundeck
- Fitness Center
- Sauna
- Spa
- Pool
- Gameroom
- Furnished guest suite available
- Moen spring kitchen faucet in select apartments
- Penthouses available
- Reserved parking available
- Valet dry-cleaning
- 24-hour yoga studio
- USB charging ports
- Wine cooler in select apartments
- Indoor and outdoor resident lounge with wi-fi?
- Mudroom
- Powder rooms in select apartments
- Carpeting
- Pet-friendly community
- Two designer finishes
- Bike Racks
- Bike room & repair stations
- Soaring windows & ceilings
- View
- 24-hour concierge package locker system
- 24-hour state-of-the-art fitness center
- Kitchen islands in select apartments
- NGBS green certified construction
- Outdoor grilling station
- Resort-style swimming pool
- Air Conditioner
- Complimentary wine on-tap
- Cozy outdoor fire pit with seating
- GE stainless steel appliance package
- Patio/Balcony
- Pet spa
- Smoke-free community?
- Custom cabinets
- Gas powered ranges
- High-rise lookout terrace
- Large Closets
- Peloton bikes
- High Speed Internet Access
- Wi-Fi
- Washer/Dryer
- Air Conditioning
- Heating
- Smoke Free
- Cable Ready
- Tub/Shower
- Dishwasher
- Disposal
- Ice Maker
- Granite Countertops
- Stainless Steel Appliances
- Island Kitchen
- Kitchen
- Microwave
- Oven
- Range
- Refrigerator
- Freezer
- Quartz Countertops
- Gas Range
- Carpet
- Vinyl Flooring
- Mud Room
- Recreation Room
- Views
- Walk-In Closets
- Furnished
- Balcony
- Patio
| Monday | 9am - 6pm |
|---|---|
| Tuesday | 9am - 6pm |
| Wednesday | 9am - 6pm |
| Thursday | 9am - 6pm |
| Friday | 9am - 6pm |
| Saturday | 10am - 5pm |
| Sunday | 1pm - 5pm |
Located directly north of Midtown, Buckhead is known for being Atlanta’s upscale financial district. The neighborhood is teeming with historic mansions, soaring skyscrapers, upscale shops, and top-rated restaurants, which are all nestled along densely tree-lined streets. With its mix of high-rise apartment buildings and office headquarters, Buckhead affords many residents walkable access to their workplaces. For the residents not within walking distance of work, the high-speed MARTA train boasts several stops in the community on the Red and Gold lines, along with easy access to the Georgia 400 Highway.
Buckhead sits near beautiful green spaces like the Atlanta Botanical Garden, Chastain Park, and Westside Reservoir Park, placing residents within close proximity to some of Atlanta’s most popular outdoor venues. Buckhead is also convenient to Georgia Tech, Georgia State University’s J. Mack Robinson College of Business, and the University of Georgia’s Terry Executive Education Center.
Learn more about living in Buckhead| Colleges & Universities | Distance | ||
|---|---|---|---|
| Colleges & Universities | Distance | ||
| Drive: | 10 min | 4.4 mi | |
| Drive: | 13 min | 6.4 mi | |
| Drive: | 13 min | 6.4 mi | |
| Drive: | 14 min | 7.0 mi |
 The GreatSchools Rating helps parents compare schools within a state based on a variety of school quality indicators and provides a helpful picture of how effectively each school serves all of its students. Ratings are on a scale of 1 (below average) to 10 (above average) and can include test scores, college readiness, academic progress, advanced courses, equity, discipline and attendance data. We also advise parents to visit schools, consider other information on school performance and programs, and consider family needs as part of the school selection process.
The GreatSchools Rating helps parents compare schools within a state based on a variety of school quality indicators and provides a helpful picture of how effectively each school serves all of its students. Ratings are on a scale of 1 (below average) to 10 (above average) and can include test scores, college readiness, academic progress, advanced courses, equity, discipline and attendance data. We also advise parents to visit schools, consider other information on school performance and programs, and consider family needs as part of the school selection process.
View GreatSchools Rating Methodology
Transportation options available in Atlanta include Lenox, located 1.9 miles from The Irby. The Irby is near Hartsfield - Jackson Atlanta International, located 16.4 miles or 25 minutes away.
| Transit / Subway | Distance | ||
|---|---|---|---|
| Transit / Subway | Distance | ||
|
|
Drive: | 4 min | 1.9 mi |
|
|
Drive: | 5 min | 2.2 mi |
|
|
Drive: | 7 min | 3.1 mi |
|
|
Drive: | 8 min | 4.1 mi |
|
|
Drive: | 7 min | 4.5 mi |
| Commuter Rail | Distance | ||
|---|---|---|---|
| Commuter Rail | Distance | ||
|
|
Drive: | 5 min | 3.3 mi |
| Airports | Distance | ||
|---|---|---|---|
| Airports | Distance | ||
|
Hartsfield - Jackson Atlanta International
|
Drive: | 25 min | 16.4 mi |
Time and distance from The Irby.
| Shopping Centers | Distance | ||
|---|---|---|---|
| Shopping Centers | Distance | ||
| Walk: | 3 min | 0.2 mi | |
| Walk: | 3 min | 0.2 mi | |
| Walk: | 4 min | 0.2 mi |
| Parks and Recreation | Distance | ||
|---|---|---|---|
| Parks and Recreation | Distance | ||
|
Atlanta History Center
|
Walk: | 10 min | 0.5 mi |
|
Atlanta Audubon Society
|
Drive: | 4 min | 1.9 mi |
|
Blue Heron Nature Preserve
|
Drive: | 4 min | 1.9 mi |
|
Chastain Park
|
Drive: | 10 min | 3.3 mi |
|
Atlanta Botanical Garden
|
Drive: | 8 min | 5.3 mi |
| Hospitals | Distance | ||
|---|---|---|---|
| Hospitals | Distance | ||
| Drive: | 3 min | 2.7 mi | |
| Drive: | 13 min | 6.7 mi | |
| Drive: | 14 min | 6.8 mi |
| Military Bases | Distance | ||
|---|---|---|---|
| Military Bases | Distance | ||
| Drive: | 20 min | 11.4 mi | |
| Drive: | 25 min | 12.6 mi |
The Irby Photos
-
The Irby
-
-
2BR, 2BA - 1117 SF
-
Coffee Bar and Lounge
-
1BR, 1BA - 696SF
-
1BR, 1BA - 696SF
-
Pool
-
1BR, 1BA - 700 SF
-
Models
-
Studio
-
Studio
-
Studio
-
Studio
-
1 Bedroom
-
1 Bedroom
Nearby Apartments
Within 50 Miles of The Irby
View More Communities-
Bell Terminus
20 Terminus Pl
Atlanta, GA 30305
1-2 Br $1,375-$3,795 0.7 mi
-
Prominence
3699 Lenox Rd NE
Atlanta, GA 30305
1-3 Br $1,851-$6,435 0.7 mi
-
Bell Buckhead West
3201 Downwood Cir
Atlanta, GA 30327
1-2 Br $1,490-$3,050 2.5 mi
-
Arabelle Perimeter
1110 Hammond Dr NE
Atlanta, GA 30328
1-2 Br $1,466-$2,728 5.7 mi
-
Bell Alpharetta
32000 Gardner Dr
Alpharetta, GA 30009
1-3 Br $1,671-$4,373 16.3 mi
-
Highlands at Sweetwater Creek
2789 Satellite Blvd
Duluth, GA 30096
1-3 Br $1,510-$2,032 18.1 mi
The Irby has studios to two bedrooms with rent ranges from $1,491/mo. to $6,510/mo.
You can take a virtual tour of The Irby on Apartments.com.
The Irby is in the city of Atlanta. Here you’ll find three shopping centers within 0.2 mile of the property.Five parks are within 5.3 miles, including Atlanta History Center, Atlanta Audubon Society, and Blue Heron Nature Preserve.
What Are Walk Score®, Transit Score®, and Bike Score® Ratings?
Walk Score® measures the walkability of any address. Transit Score® measures access to public transit. Bike Score® measures the bikeability of any address.
What is a Sound Score Rating?
A Sound Score Rating aggregates noise caused by vehicle traffic, airplane traffic and local sources
