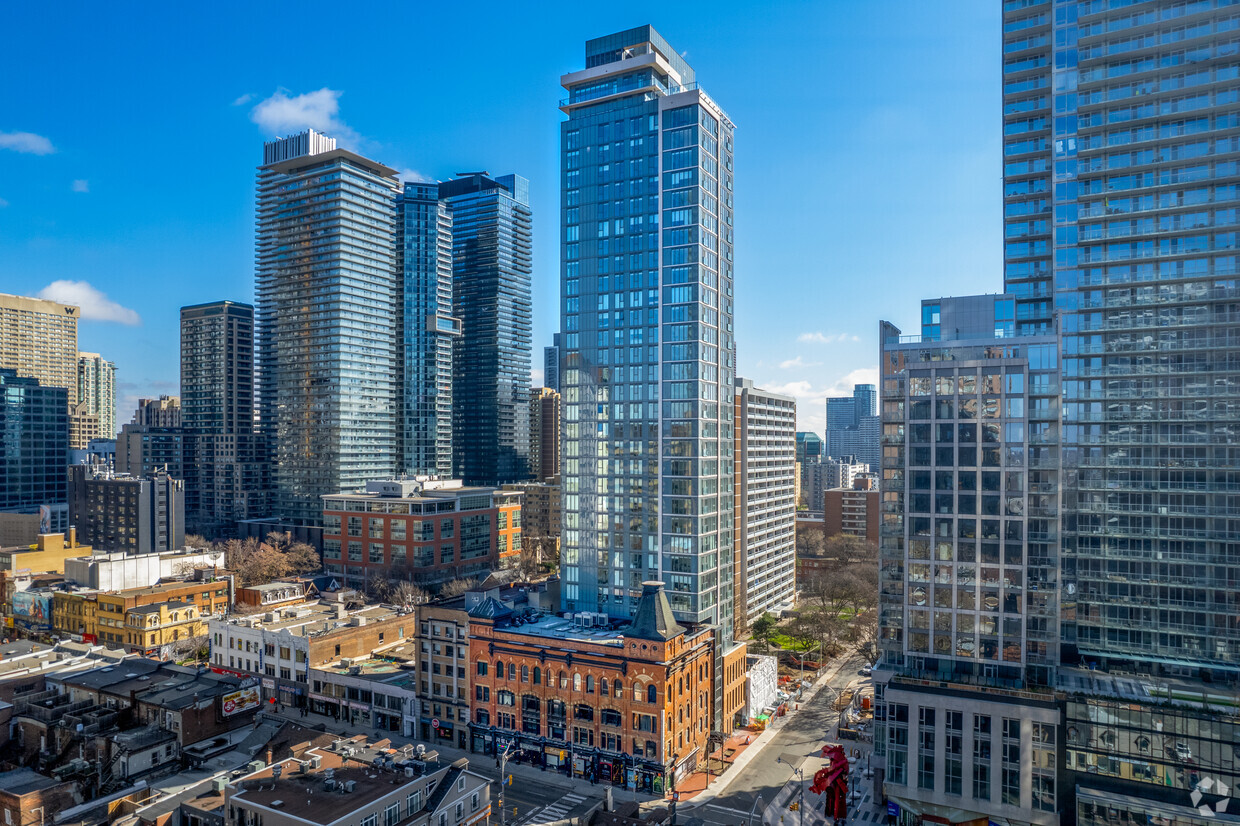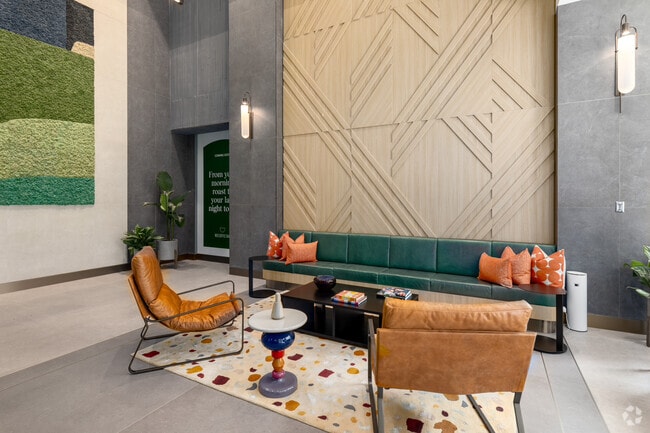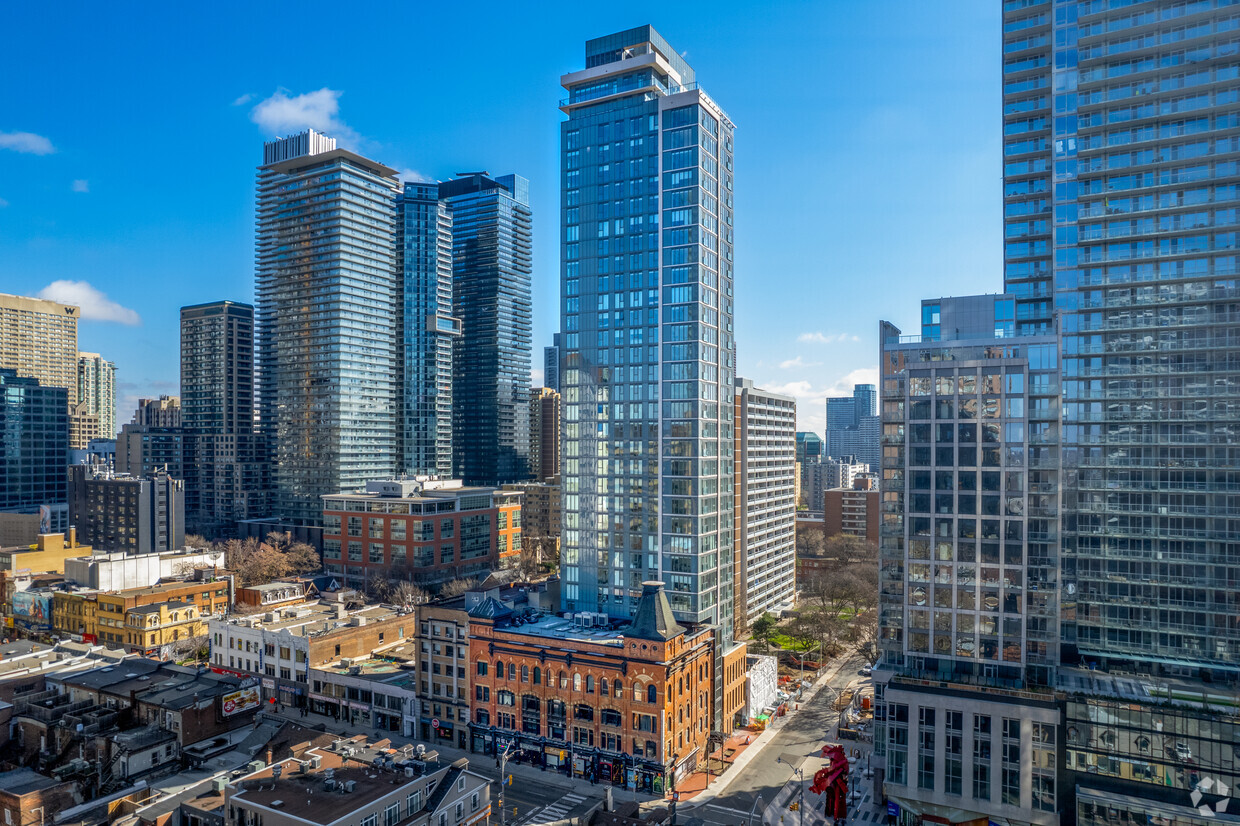-
Monthly Rent
C$2,281 - C$7,617
-
Bedrooms
1 - 3 bd
-
Bathrooms
1 - 2 ba
-
Square Feet
453 - 1,048 sq ft
Steps from Yonge & Bloor, The Ivy rises up, offering an unparalleled rental experience set along Toronto’s most iconic street. Like its ever-climbing namesake, life at The Ivy is vibrant and changing, but also constant and supportive, with high-quality services, amenities and spaces that take care and feel like home. Whatever your vibe, you can find it—and yourself—at The Ivy.
Pricing & Floor Plans
-
Unit 706price C$2,341square feet 453availibility Now
-
Unit 1206price C$2,386square feet 453availibility Now
-
Unit 1606price C$2,516square feet 453availibility Now
-
Unit 1103price C$2,411square feet 463availibility Now
-
Unit 1505price C$2,626square feet 534availibility Jun 7
-
Unit 3204price C$2,796square feet 534availibility Jun 7
-
Unit 705price C$2,541square feet 534availibility Jul 7
-
Unit 2803price C$4,729square feet 888availibility May 7
-
Unit 3301price C$5,249square feet 1,048availibility May 7
-
Unit 706price C$2,341square feet 453availibility Now
-
Unit 1206price C$2,386square feet 453availibility Now
-
Unit 1606price C$2,516square feet 453availibility Now
-
Unit 1103price C$2,411square feet 463availibility Now
-
Unit 1505price C$2,626square feet 534availibility Jun 7
-
Unit 3204price C$2,796square feet 534availibility Jun 7
-
Unit 705price C$2,541square feet 534availibility Jul 7
-
Unit 2803price C$4,729square feet 888availibility May 7
-
Unit 3301price C$5,249square feet 1,048availibility May 7
Select a unit to view pricing & availability
About The Ivy
Steps from Yonge & Bloor, The Ivy rises up, offering an unparalleled rental experience set along Toronto’s most iconic street. Like its ever-climbing namesake, life at The Ivy is vibrant and changing, but also constant and supportive, with high-quality services, amenities and spaces that take care and feel like home. Whatever your vibe, you can find it—and yourself—at The Ivy.
The Ivy is an apartment located in Toronto, ON and the M4Y 1L5 Postal Code. This listing has rentals from C$2281
Community Amenities
Pool
Fitness Center
Furnished Units Available
Elevator
Concierge
Controlled Access
Grill
Key Fob Entry
Property Services
- Controlled Access
- Maintenance on site
- Property Manager on Site
- Concierge
- 24 Hour Access
- Furnished Units Available
- Guest Apartment
- Pet Washing Station
- Key Fob Entry
Shared Community
- Elevator
- Lounge
- Disposal Chutes
Fitness & Recreation
- Fitness Center
- Pool
- Bicycle Storage
- Gameroom
Outdoor Features
- Sundeck
- Grill
Student Features
- Study Lounge
- Walk To Campus
Apartment Features
Washer/Dryer
Air Conditioning
Walk-In Closets
Island Kitchen
- Washer/Dryer
- Air Conditioning
- Heating
- Tub/Shower
- Granite Countertops
- Stainless Steel Appliances
- Island Kitchen
- Microwave
- Oven
- Refrigerator
- Freezer
- Vinyl Flooring
- High Ceilings
- Views
- Walk-In Closets
- Window Coverings
- Balcony
Fees and Policies
The fees below are based on community-supplied data and may exclude additional fees and utilities.
- One-Time Move-In Fees
-
Administrative FeeC$0
-
Application FeeC$0
- Dogs Allowed
-
No fees required
- Cats Allowed
-
No fees required
- Parking
-
Other--
Details
Lease Options
-
12, 13, 14, 15, 16
Property Information
-
Built in 2023
-
232 units/34 stories
-
Furnished Units Available
- Controlled Access
- Maintenance on site
- Property Manager on Site
- Concierge
- 24 Hour Access
- Furnished Units Available
- Guest Apartment
- Pet Washing Station
- Key Fob Entry
- Elevator
- Lounge
- Disposal Chutes
- Sundeck
- Grill
- Fitness Center
- Pool
- Bicycle Storage
- Gameroom
- Study Lounge
- Walk To Campus
- Washer/Dryer
- Air Conditioning
- Heating
- Tub/Shower
- Granite Countertops
- Stainless Steel Appliances
- Island Kitchen
- Microwave
- Oven
- Refrigerator
- Freezer
- Vinyl Flooring
- High Ceilings
- Views
- Walk-In Closets
- Window Coverings
- Balcony
| Monday | 11am - 7pm |
|---|---|
| Tuesday | 11am - 7pm |
| Wednesday | 11am - 7pm |
| Thursday | 11am - 7pm |
| Friday | 11am - 7pm |
| Saturday | 11am - 5pm |
| Sunday | 11am - 5pm |
Serving up equal portions of charm and sophistication, Toronto’s tree-filled neighbourhoods give way to quaint shops and restaurants in historic buildings, some of the tallest skyscrapers in Canada, and a dazzling waterfront lined with yacht clubs and sandy beaches.
During the summer, residents enjoy cycling the Waterfront Bike Trail or spending lazy afternoons at Balmy Beach Park. Commuting in the city is a breeze, even on the coldest days of winter, thanks to Toronto’s system of underground walkways known as the PATH. The path covers more than 30 kilometers and leads to shops, restaurants, six subway stations, and a variety of attractions.
You’ll have a wide selection of beautiful neighbourhoods to choose from as you look for your Toronto rental. If you want a busy neighbourhood filled with condos and corner cafes, Liberty Village might be the ideal location.
Learn more about living in Toronto| Colleges & Universities | Distance | ||
|---|---|---|---|
| Colleges & Universities | Distance | ||
| Walk: | 6 min | 0.6 km | |
| Walk: | 12 min | 1.1 km | |
| Walk: | 15 min | 1.3 km | |
| Walk: | 15 min | 1.3 km |
Transportation options available in Toronto include Wellesley Station - Southbound Platform, located 0.2 kilometer from The Ivy. The Ivy is near Billy Bishop Toronto City Airport, located 6.0 kilometers or 12 minutes away, and Toronto Pearson International, located 36.4 kilometers or 40 minutes away.
| Transit / Subway | Distance | ||
|---|---|---|---|
| Transit / Subway | Distance | ||
|
|
Walk: | 2 min | 0.2 km |
|
|
Walk: | 7 min | 0.6 km |
|
|
Walk: | 7 min | 0.6 km |
|
|
Walk: | 7 min | 0.6 km |
|
|
Walk: | 9 min | 0.8 km |
| Commuter Rail | Distance | ||
|---|---|---|---|
| Commuter Rail | Distance | ||
|
|
Drive: | 5 min | 2.7 km |
|
|
Drive: | 6 min | 3.2 km |
|
|
Drive: | 11 min | 5.7 km |
|
|
Drive: | 15 min | 7.9 km |
|
|
Drive: | 12 min | 9.2 km |
| Airports | Distance | ||
|---|---|---|---|
| Airports | Distance | ||
|
Billy Bishop Toronto City Airport
|
Drive: | 12 min | 6.0 km |
|
Toronto Pearson International
|
Drive: | 40 min | 36.4 km |
Time and distance from The Ivy.
| Shopping Centers | Distance | ||
|---|---|---|---|
| Shopping Centers | Distance | ||
| Walk: | 15 min | 1.3 km | |
| Walk: | 18 min | 1.6 km | |
| Walk: | 19 min | 1.6 km |
The Ivy Photos
-
The Ivy
-
2 BR, 2 BA - 799 SF
-
Entrance
-
-
-
-
2 BR, 2 BA - 799 SF
-
2 BR, 2 BA - 799 SF
-
2 BR, 2 BA - 799 SF
Models
-
1 Bedroom
-
1 Bedroom
-
1 Bedroom
-
3 Bedrooms
-
3 Bedrooms
The Ivy has one to three bedrooms with rent ranges from C$2,281/mo. to C$7,617/mo.
You can take a virtual tour of The Ivy on Apartments.com.
What Are Walk Score®, Transit Score®, and Bike Score® Ratings?
Walk Score® measures the walkability of any address. Transit Score® measures access to public transit. Bike Score® measures the bikeability of any address.
What is a Sound Score Rating?
A Sound Score Rating aggregates noise caused by vehicle traffic, airplane traffic and local sources






Responded To This Review