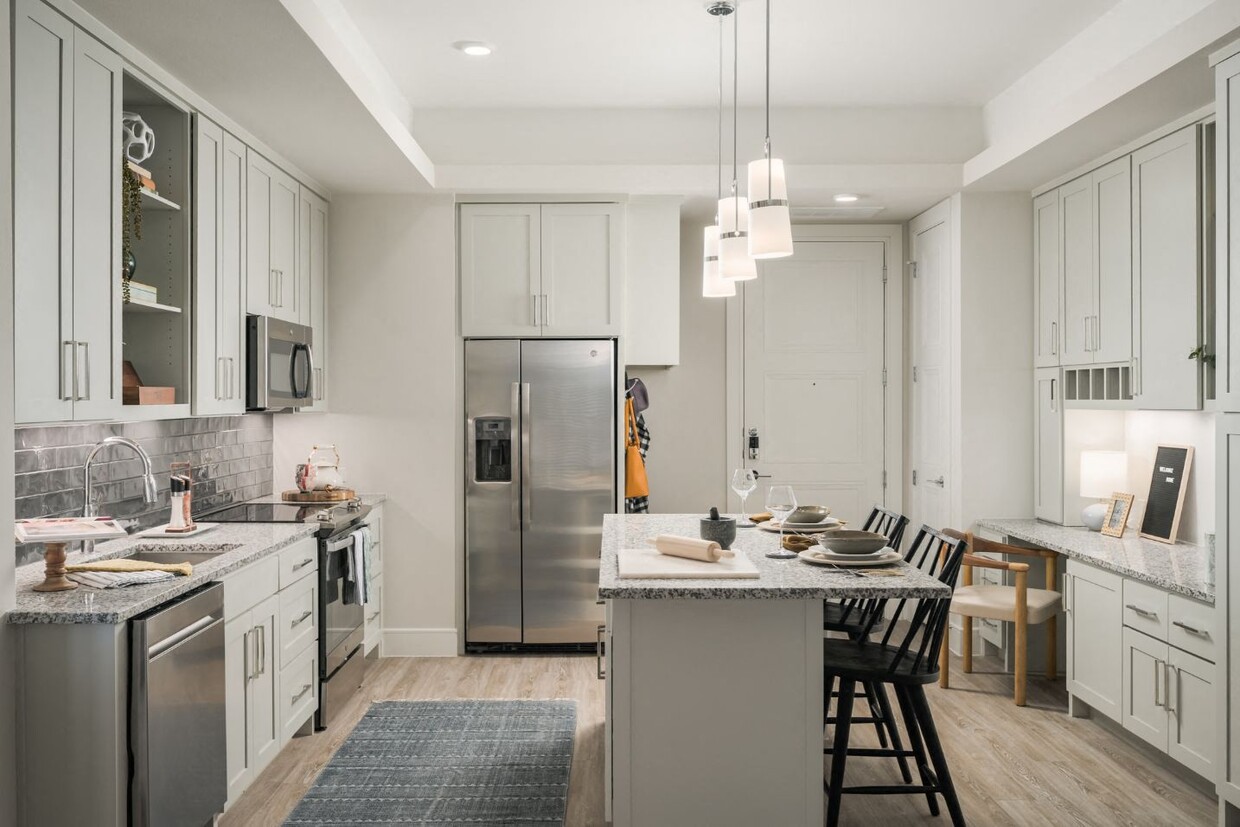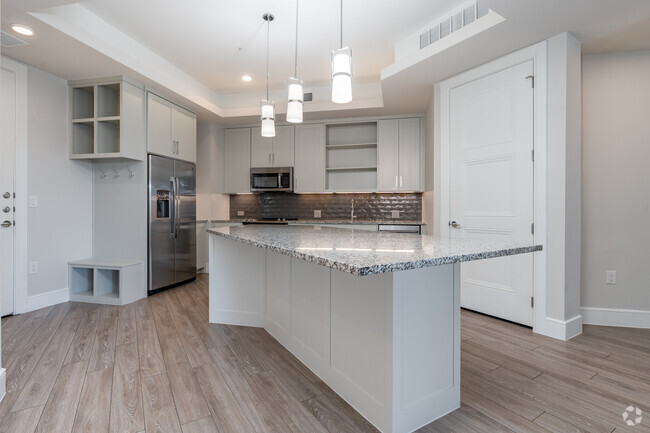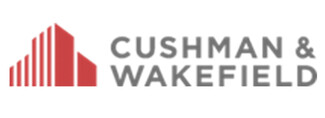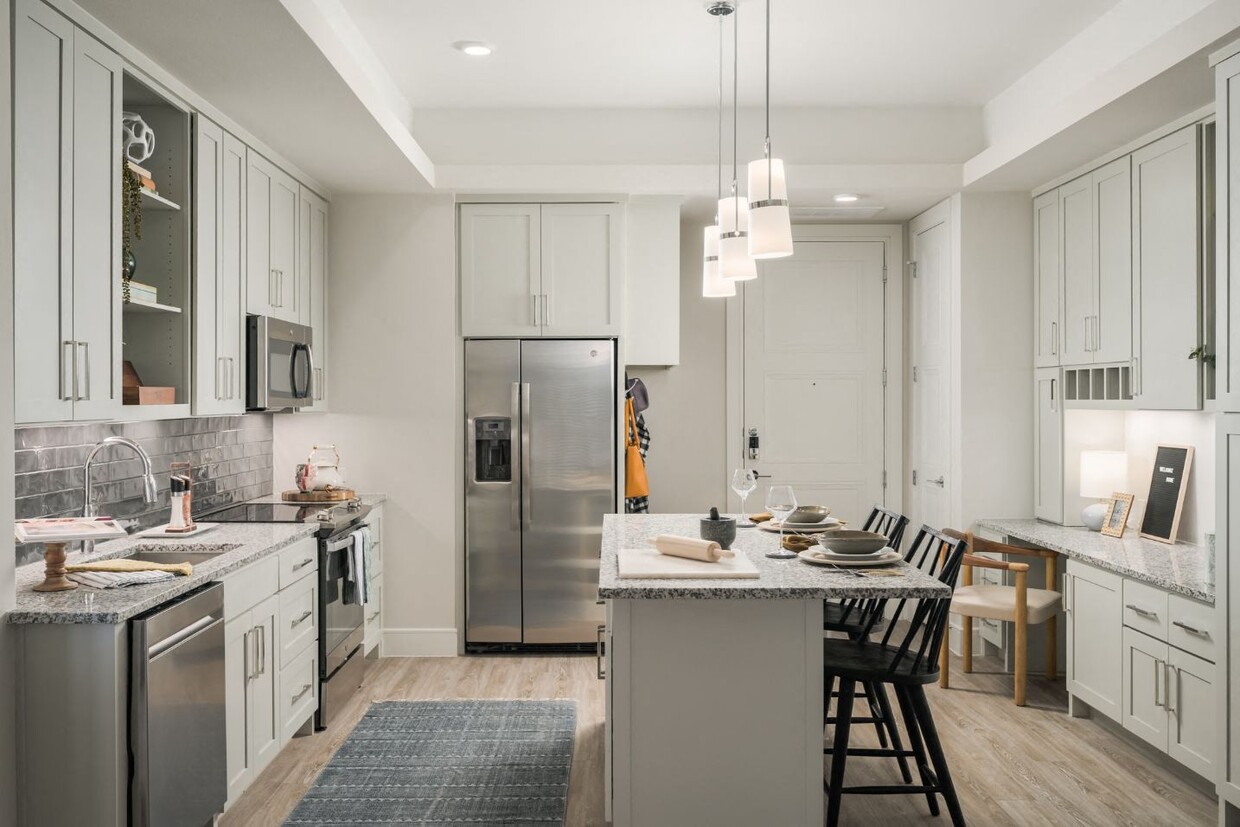-
Monthly Rent
$1,383 - $8,949
-
Bedrooms
Studio - 3 bd
-
Bathrooms
1 - 3 ba
-
Square Feet
588 - 1,671 sq ft
Pricing & Floor Plans
-
Unit 1219price $1,383square feet 588availibility May 5
-
Unit 2103price $1,458square feet 588availibility May 5
-
Unit 2129price $1,458square feet 588availibility Jun 10
-
Unit 4306price $1,621square feet 756availibility Now
-
Unit 4414price $1,666square feet 756availibility Now
-
Unit 2224price $1,696square feet 756availibility Now
-
Unit 1117price $1,764square feet 739availibility Now
-
Unit 2107price $1,775square feet 739availibility May 30
-
Unit 2121price $1,734square feet 739availibility Jul 23
-
Unit 4115price $1,896square feet 756availibility Now
-
Unit 3107price $1,921square feet 756availibility Now
-
Unit 3115price $1,921square feet 756availibility Now
-
Unit 2226price $1,621square feet 672availibility Apr 28
-
Unit 1316price $1,552square feet 672availibility May 7
-
Unit 1303price $1,516square feet 672availibility Jul 5
-
Unit 3113price $2,219square feet 1,135availibility Now
-
Unit 4405price $2,064square feet 1,135availibility May 19
-
Unit 4413price $2,099square feet 1,135availibility May 26
-
Unit 4422price $2,384square feet 1,319availibility Now
-
Unit 4401price $2,419square feet 1,319availibility Now
-
Unit 3321price $2,474square feet 1,319availibility May 12
-
Unit 4101price $2,454square feet 1,291availibility May 14
-
Unit 3101price $2,454square feet 1,291availibility Jun 20
-
Unit 2431price $2,905square feet 1,671availibility Jun 14
-
Unit 2101price $2,985square feet 1,643availibility Aug 1
-
Unit 1219price $1,383square feet 588availibility May 5
-
Unit 2103price $1,458square feet 588availibility May 5
-
Unit 2129price $1,458square feet 588availibility Jun 10
-
Unit 4306price $1,621square feet 756availibility Now
-
Unit 4414price $1,666square feet 756availibility Now
-
Unit 2224price $1,696square feet 756availibility Now
-
Unit 1117price $1,764square feet 739availibility Now
-
Unit 2107price $1,775square feet 739availibility May 30
-
Unit 2121price $1,734square feet 739availibility Jul 23
-
Unit 4115price $1,896square feet 756availibility Now
-
Unit 3107price $1,921square feet 756availibility Now
-
Unit 3115price $1,921square feet 756availibility Now
-
Unit 2226price $1,621square feet 672availibility Apr 28
-
Unit 1316price $1,552square feet 672availibility May 7
-
Unit 1303price $1,516square feet 672availibility Jul 5
-
Unit 3113price $2,219square feet 1,135availibility Now
-
Unit 4405price $2,064square feet 1,135availibility May 19
-
Unit 4413price $2,099square feet 1,135availibility May 26
-
Unit 4422price $2,384square feet 1,319availibility Now
-
Unit 4401price $2,419square feet 1,319availibility Now
-
Unit 3321price $2,474square feet 1,319availibility May 12
-
Unit 4101price $2,454square feet 1,291availibility May 14
-
Unit 3101price $2,454square feet 1,291availibility Jun 20
-
Unit 2431price $2,905square feet 1,671availibility Jun 14
-
Unit 2101price $2,985square feet 1,643availibility Aug 1
Select a unit to view pricing & availability
About The Jackson at Viridian
Have it all at The Jackson. Direct access to expansive trails and 500+ acres of lakes, rivers & wetlands to explore at Viridian, centrally located between Dallas & Fort Worth, and five minutes away from the biggest entertainment district in Texas. Offering unique studio, one, two, and three bedroom luxury apartments crafted to fit your lifestyle. Come and see for yourself.
The Jackson at Viridian is an apartment community located in Tarrant County and the 76005 ZIP Code. This area is served by the Arlington Independent attendance zone.
Unique Features
- Energy Efficient Washer & Dryer
- ADA*
- Dine-In Gourmet Island
- Floor-1st*
- Floor-Top*
- Balcony-Medium*
- Pool View
- SMART Apartment
- Attached Garage
- Bike Racks
- Deep Pots & Pan Drawers
- Gated Patio
- Patio-Enclosed*
- Screened Patio/Balcony
- Smart Lock*
- Urban Mudroom for Extra Storage
- Vinyl Plank Flooring
- First Floor Apartment
- Ground Floor Apartment
- Oversized Walk-In Closets
- Pet Friendly Community
- Sonos One included in Every Unit
- View-Pool*
- Vinyl Plank-Full*
- ADA Accessible Apartment
- Double Vanity*
- Electric Car Charging Stations
- Building-Wide Keyless Entry and Controlled Access
- Convenient, Controlled-Access Parking Garage
- Spa Inspired Bathrooms
- Top Floor Apartment
- Balcony-Large*
- Balcony-Small*
- Custom Flooring in Living Area
- Double Vanity Sink
- Large Gated Patio
- Smart Home Package with Induction Cooktop Island*
Community Amenities
Pool
Fitness Center
Elevator
Clubhouse
Controlled Access
Recycling
Business Center
Grill
Property Services
- Package Service
- Community-Wide WiFi
- Wi-Fi
- Controlled Access
- Maintenance on site
- Property Manager on Site
- Recycling
- Online Services
- Planned Social Activities
- EV Charging
Shared Community
- Elevator
- Business Center
- Clubhouse
- Lounge
Fitness & Recreation
- Fitness Center
- Spa
- Pool
- Walking/Biking Trails
Outdoor Features
- Gated
- Sundeck
- Courtyard
- Grill
- Picnic Area
Apartment Features
Air Conditioning
Dishwasher
High Speed Internet Access
Hardwood Floors
Walk-In Closets
Island Kitchen
Granite Countertops
Microwave
Highlights
- High Speed Internet Access
- Wi-Fi
- Air Conditioning
- Heating
- Ceiling Fans
- Double Vanities
- Tub/Shower
Kitchen Features & Appliances
- Dishwasher
- Disposal
- Ice Maker
- Granite Countertops
- Stainless Steel Appliances
- Pantry
- Island Kitchen
- Eat-in Kitchen
- Kitchen
- Microwave
- Oven
- Range
- Refrigerator
- Freezer
Model Details
- Hardwood Floors
- Carpet
- Dining Room
- Mud Room
- Built-In Bookshelves
- Walk-In Closets
- Linen Closet
- Window Coverings
- Large Bedrooms
- Balcony
- Patio
- Porch
Fees and Policies
The fees below are based on community-supplied data and may exclude additional fees and utilities.
- Monthly Utilities & Services
-
Amenity Fee$30
-
Insurance$14
-
Pest Control$5
- One-Time Move-In Fees
-
Administrative Fee$300
-
Application Fee$85
- Dogs Allowed
-
Monthly pet rent$25
-
One time Fee$550
-
Pet deposit$0
- Cats Allowed
-
Monthly pet rent$25
-
One time Fee$550
-
Pet deposit$0
- Parking
-
Covered--
-
Other--
Details
Lease Options
-
3, 4, 5, 6, 7, 8, 9, 10, 11, 12, 13, 14
Property Information
-
Built in 2020
-
340 units/4 stories
- Package Service
- Community-Wide WiFi
- Wi-Fi
- Controlled Access
- Maintenance on site
- Property Manager on Site
- Recycling
- Online Services
- Planned Social Activities
- EV Charging
- Elevator
- Business Center
- Clubhouse
- Lounge
- Gated
- Sundeck
- Courtyard
- Grill
- Picnic Area
- Fitness Center
- Spa
- Pool
- Walking/Biking Trails
- Energy Efficient Washer & Dryer
- ADA*
- Dine-In Gourmet Island
- Floor-1st*
- Floor-Top*
- Balcony-Medium*
- Pool View
- SMART Apartment
- Attached Garage
- Bike Racks
- Deep Pots & Pan Drawers
- Gated Patio
- Patio-Enclosed*
- Screened Patio/Balcony
- Smart Lock*
- Urban Mudroom for Extra Storage
- Vinyl Plank Flooring
- First Floor Apartment
- Ground Floor Apartment
- Oversized Walk-In Closets
- Pet Friendly Community
- Sonos One included in Every Unit
- View-Pool*
- Vinyl Plank-Full*
- ADA Accessible Apartment
- Double Vanity*
- Electric Car Charging Stations
- Building-Wide Keyless Entry and Controlled Access
- Convenient, Controlled-Access Parking Garage
- Spa Inspired Bathrooms
- Top Floor Apartment
- Balcony-Large*
- Balcony-Small*
- Custom Flooring in Living Area
- Double Vanity Sink
- Large Gated Patio
- Smart Home Package with Induction Cooktop Island*
- High Speed Internet Access
- Wi-Fi
- Air Conditioning
- Heating
- Ceiling Fans
- Double Vanities
- Tub/Shower
- Dishwasher
- Disposal
- Ice Maker
- Granite Countertops
- Stainless Steel Appliances
- Pantry
- Island Kitchen
- Eat-in Kitchen
- Kitchen
- Microwave
- Oven
- Range
- Refrigerator
- Freezer
- Hardwood Floors
- Carpet
- Dining Room
- Mud Room
- Built-In Bookshelves
- Walk-In Closets
- Linen Closet
- Window Coverings
- Large Bedrooms
- Balcony
- Patio
- Porch
| Monday | 9am - 6pm |
|---|---|
| Tuesday | 9am - 6pm |
| Wednesday | 9am - 6pm |
| Thursday | 9am - 6pm |
| Friday | 9am - 6pm |
| Saturday | 10am - 5pm |
| Sunday | 1pm - 5pm |
Nestled just north of I-30, North Arlington is an idyllic neighborhood with a distinct suburban atmosphere. Wide roads are lined with lush trees and modern homes throughout North Arlington, while North Collins Street touts plenty of familiar commercial offerings, from chain restaurants to national retailers.
North Arlington’s sprawling parks and scenic golf courses stand in stark contrast to the bustling environment on the southern side of I-30, which is where you’ll find popular destinations like Six Flags Over Texas, Globe Life Park (home of the Texas Rangers), and AT&T Stadium (home of the Dallas Cowboys). North Arlington residents enjoy a quiet place to come home to as well as convenience to some of the Metroplex’s most exciting amenities.
Learn more about living in North Arlington| Colleges & Universities | Distance | ||
|---|---|---|---|
| Colleges & Universities | Distance | ||
| Drive: | 12 min | 5.8 mi | |
| Drive: | 15 min | 9.0 mi | |
| Drive: | 22 min | 13.5 mi | |
| Drive: | 22 min | 15.4 mi |
 The GreatSchools Rating helps parents compare schools within a state based on a variety of school quality indicators and provides a helpful picture of how effectively each school serves all of its students. Ratings are on a scale of 1 (below average) to 10 (above average) and can include test scores, college readiness, academic progress, advanced courses, equity, discipline and attendance data. We also advise parents to visit schools, consider other information on school performance and programs, and consider family needs as part of the school selection process.
The GreatSchools Rating helps parents compare schools within a state based on a variety of school quality indicators and provides a helpful picture of how effectively each school serves all of its students. Ratings are on a scale of 1 (below average) to 10 (above average) and can include test scores, college readiness, academic progress, advanced courses, equity, discipline and attendance data. We also advise parents to visit schools, consider other information on school performance and programs, and consider family needs as part of the school selection process.
View GreatSchools Rating Methodology
Transportation options available in Arlington include Grapevine Main Street Station, located 10.4 miles from The Jackson at Viridian. The Jackson at Viridian is near Dallas-Fort Worth International, located 11.3 miles or 18 minutes away, and Dallas Love Field, located 20.0 miles or 29 minutes away.
| Transit / Subway | Distance | ||
|---|---|---|---|
| Transit / Subway | Distance | ||
| Drive: | 16 min | 10.4 mi | |
|
|
Drive: | 17 min | 11.2 mi |
| Drive: | 19 min | 11.4 mi | |
|
|
Drive: | 19 min | 12.2 mi |
|
|
Drive: | 21 min | 13.1 mi |
| Commuter Rail | Distance | ||
|---|---|---|---|
| Commuter Rail | Distance | ||
|
|
Drive: | 9 min | 4.7 mi |
|
|
Drive: | 10 min | 5.5 mi |
|
|
Drive: | 15 min | 6.4 mi |
|
|
Drive: | 13 min | 6.9 mi |
|
|
Drive: | 15 min | 9.6 mi |
| Airports | Distance | ||
|---|---|---|---|
| Airports | Distance | ||
|
Dallas-Fort Worth International
|
Drive: | 18 min | 11.3 mi |
|
Dallas Love Field
|
Drive: | 29 min | 20.0 mi |
Time and distance from The Jackson at Viridian.
| Shopping Centers | Distance | ||
|---|---|---|---|
| Shopping Centers | Distance | ||
| Walk: | 5 min | 0.3 mi | |
| Walk: | 6 min | 0.3 mi | |
| Drive: | 3 min | 1.3 mi |
| Parks and Recreation | Distance | ||
|---|---|---|---|
| Parks and Recreation | Distance | ||
|
River Legacy Living Science Center
|
Drive: | 4 min | 2.3 mi |
|
River Legacy Parks
|
Drive: | 5 min | 2.7 mi |
|
UT Arlington Planetarium
|
Drive: | 13 min | 6.0 mi |
|
Mountain Creek Lake Park
|
Drive: | 22 min | 13.3 mi |
|
Trinity River Mountain Creek Preserve
|
Drive: | 22 min | 13.6 mi |
| Hospitals | Distance | ||
|---|---|---|---|
| Hospitals | Distance | ||
| Drive: | 9 min | 4.4 mi | |
| Drive: | 9 min | 4.5 mi | |
| Drive: | 8 min | 4.8 mi |
| Military Bases | Distance | ||
|---|---|---|---|
| Military Bases | Distance | ||
| Drive: | 22 min | 12.7 mi | |
| Drive: | 38 min | 24.1 mi |
Property Ratings at The Jackson at Viridian
Staff / management does not think residents co gaming of roaches is any big cause for concern. I was even told it was to be expected because of warmer temps. What? Not at a luxury community you would think… Management company has changed at least 3 times since it has been open for 3 years. Red flag.
I am looking for a place in the near future vigor ne and my kids and Carolyn the manger not only sold us on the actual space and place but Carolyn is just an incredible salesman! Should I move there it will Be bc of how she treated me and my family! She’s amazing!
Property Manager at The Jackson at Viridian, Responded To This Review
Thank you again for taking the time to come and see what The Jackson at Viridian is all about! We truly value your opinion and are more than happy that we made a great first impression with you! We hope that as you make your transition, you will find more reasons why you should call our community home! Please let us know if there's anything we can help you within the meantime.
very nice apartments! Our daughter has a big room for herself and loves it! We appreciate the safeness of this area.
Property Manager at The Jackson at Viridian, Responded To This Review
We're so happy to hear this feedback and are thankful you all chose our community to call home! If there is anything you or daughter need from our team, be sure to let us know. We are always happy to help!
The Jackson at Viridian Photos
-
The Jackson at Viridian
-
-
2BR, 2BA - 1,135 SF | B1
-
2BR, 2BA - 1,135 SF | B1
-
2BR, 2BA - 1,135 SF | B1
-
2BR, 2BA - 1,135 SF | B1
-
2BR, 2BA - 1,135 SF | B1
-
2BR, 2BA - 1,135 SF | B1
-
2BR, 2BA - 1291SF | B3
Models
-
Studio
-
Studio
-
1 Bedroom
-
1 Bedroom
-
1 Bedroom
-
1 Bedroom
Nearby Apartments
Within 50 Miles of The Jackson at Viridian
View More Communities-
Copeland
2045 S Forum Dr
Grand Prairie, TX 75052
1-3 Br $1,385-$7,290 9.0 mi
-
Monarch Pass
4500 Campus Dr
Fort Worth, TX 76119
1-4 Br $812-$2,166 14.3 mi
-
The Cooper
1001 W Rosedale St
Fort Worth, TX 76104
1-3 Br $1,367-$5,481 14.7 mi
-
The Statler Residences
1919 Jackson St
Dallas, TX 75201
1-3 Br $1,686-$11,015 17.5 mi
-
The Henley
3850 Double Oak Ave
Grand Prairie, TX 76065
1-2 Br $1,460-$2,610 18.6 mi
-
The Monarch HALL Park
3101 Gaylord Pky
Frisco, TX 75034
1-3 Br $2,561-$22,906 26.1 mi
The Jackson at Viridian has studios to three bedrooms with rent ranges from $1,383/mo. to $8,949/mo.
You can take a virtual tour of The Jackson at Viridian on Apartments.com.
The Jackson at Viridian is in North Arlington in the city of Arlington. Here you’ll find three shopping centers within 1.3 miles of the property. Five parks are within 13.6 miles, including River Legacy Parks, River Legacy Living Science Center, and UT Arlington Planetarium.
What Are Walk Score®, Transit Score®, and Bike Score® Ratings?
Walk Score® measures the walkability of any address. Transit Score® measures access to public transit. Bike Score® measures the bikeability of any address.
What is a Sound Score Rating?
A Sound Score Rating aggregates noise caused by vehicle traffic, airplane traffic and local sources












Responded To This Review