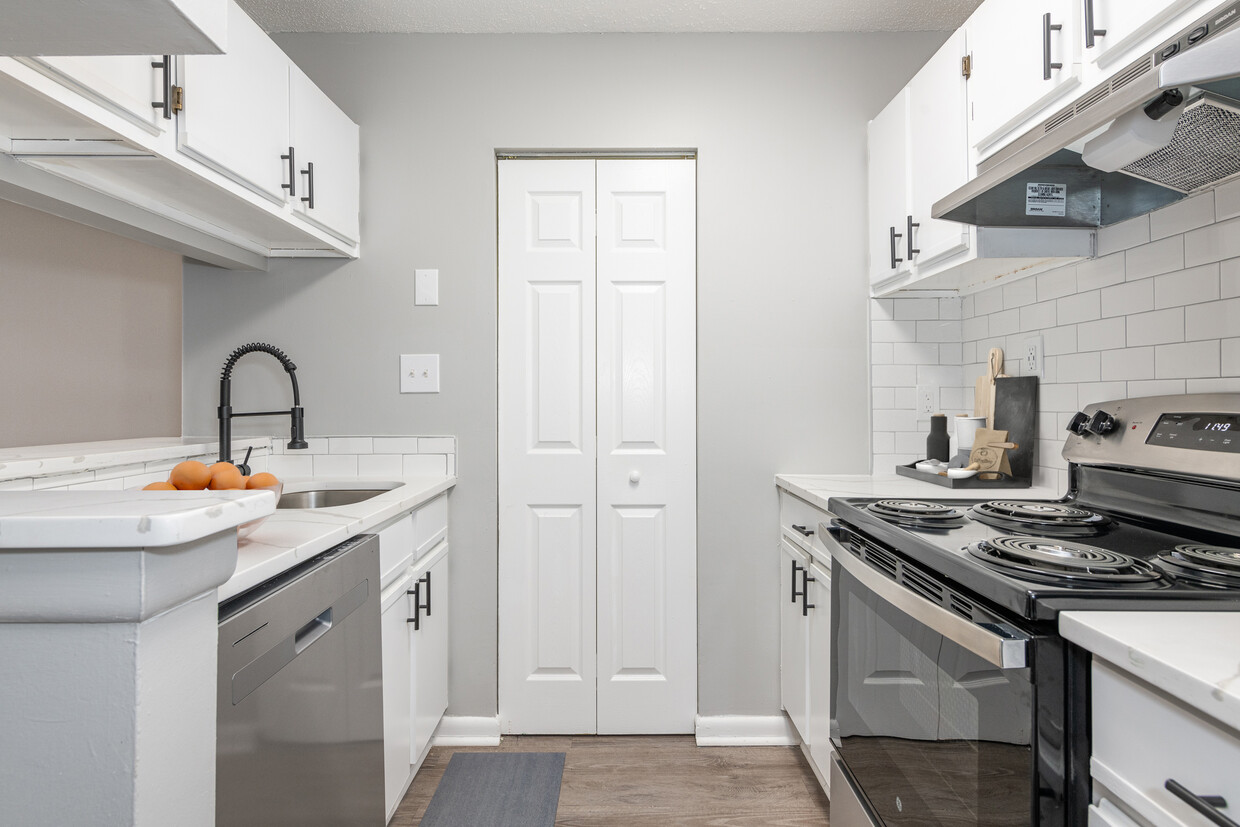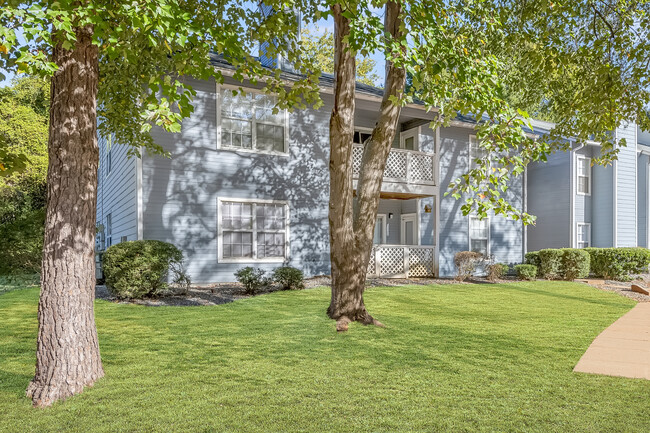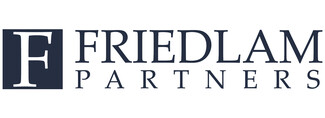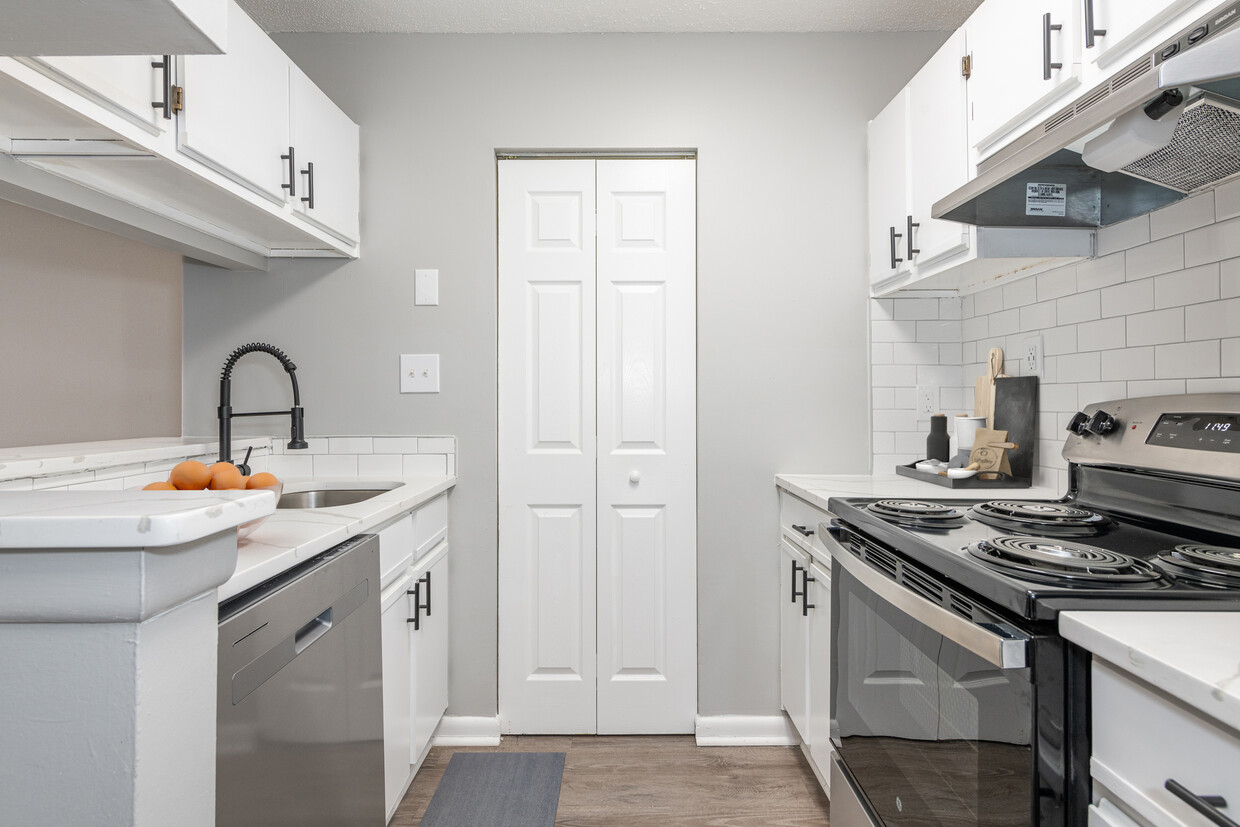-
Monthly Rent
$1,125 - $1,900
-
Bedrooms
1 - 3 bd
-
Bathrooms
1 - 2 ba
-
Square Feet
625 - 1,260 sq ft
Pricing & Floor Plans
-
Unit 1x1Standardprice $1,125square feet 625availibility Now
-
Unit 1x1LGStandardprice $1,150square feet 788availibility Now
-
Unit 1x1Upgradedprice $1,275square feet 625availibility Now
-
Unit 1x1LGUpgradedprice $1,300square feet 788availibility Now
-
Unit 2x1DenStandardprice $1,450square feet 938availibility Now
-
Unit 2x2Standardprice $1,475square feet 1,136availibility Now
-
Unit 2x2VaultedStandardprice $1,500square feet 1,136availibility Now
-
Unit 2x1DenUpgradedprice $1,600square feet 938availibility Now
-
Unit 2x2Upgradedprice $1,625square feet 1,136availibility Now
-
Unit 2x2VaultedUpgradedprice $1,650square feet 1,136availibility Now
-
Unit 3x2Standardprice $1,750square feet 1,260availibility Now
-
Unit 3x2Upgradedprice $1,900square feet 1,260availibility Now
-
Unit 1x1Standardprice $1,125square feet 625availibility Now
-
Unit 1x1LGStandardprice $1,150square feet 788availibility Now
-
Unit 1x1Upgradedprice $1,275square feet 625availibility Now
-
Unit 1x1LGUpgradedprice $1,300square feet 788availibility Now
-
Unit 2x1DenStandardprice $1,450square feet 938availibility Now
-
Unit 2x2Standardprice $1,475square feet 1,136availibility Now
-
Unit 2x2VaultedStandardprice $1,500square feet 1,136availibility Now
-
Unit 2x1DenUpgradedprice $1,600square feet 938availibility Now
-
Unit 2x2Upgradedprice $1,625square feet 1,136availibility Now
-
Unit 2x2VaultedUpgradedprice $1,650square feet 1,136availibility Now
-
Unit 3x2Standardprice $1,750square feet 1,260availibility Now
-
Unit 3x2Upgradedprice $1,900square feet 1,260availibility Now
About The Jade Charlotte
THE JADE CHARLOTTE When you drive into The Jade Charlotte, you enter an area that resembles a relaxing wooded retreat. This property is private and shaded by beautiful Oak, ornamental Cherry, Dogwood, and Pear trees. The buildings are Charleston Style Architecture and have been renovated with white fencing along the private patios and balconies. We have a large resort style swimming pool with interior sunning ledges, an ample pool deck that is surrounded by lounge chairs for your relaxation. We also have a beautiful gazebo that shades you from the sun. The pool area is surrounded by gardens, one shaped like a guitar. Winters come warmer when you relaxed next to the wood burning fireplace offered in apartment homes. Each apartment at Heatherwood Trace has a private balcony or patio, that you can access from the living room or master bedroom. Our apartment homes feature linen closets, pantry, walk-in closet, storage closet, private entry, pass through kitchen, washer/dryer connections, galley style kitchen, and a private in-suite bath off your master bedroom. For your convenience, we have listed the direct website to this property, where you may to lease an apartment, pay for rent (credit/debit cards accepted online), submit a work order, or leave a message for our management staff. Live Beautiful. Apply Today.
The Jade Charlotte is an apartment community located in Mecklenburg County and the 28212 ZIP Code. This area is served by the Charlotte-Mecklenburg attendance zone.
Unique Features
- Minutes from Uptown
- Private Decks/Patios
- FREE Coffee Bar featuring Barnie's Coffee/Tea
- Vaulted Ceilings *
- Ceiling Fans *
- Ceramic Tile Floors
- Gated Community
- Woodburning Fireplaces *
- *In Select Apartment Homes
- Grill/Picnic Areas
Community Amenities
Pool
Fitness Center
Laundry Facilities
Clubhouse
- Wi-Fi
- Laundry Facilities
- Controlled Access
- Maintenance on site
- Property Manager on Site
- 24 Hour Access
- Public Transportation
- Business Center
- Clubhouse
- Lounge
- Breakfast/Coffee Concierge
- Walk-Up
- Fitness Center
- Pool
- Tennis Court
- Gated
- Grill
- Picnic Area
Apartment Features
Air Conditioning
Dishwasher
Washer/Dryer Hookup
High Speed Internet Access
Walk-In Closets
Microwave
Refrigerator
Wi-Fi
Highlights
- High Speed Internet Access
- Wi-Fi
- Washer/Dryer Hookup
- Air Conditioning
- Heating
- Ceiling Fans
- Smoke Free
- Cable Ready
- Tub/Shower
- Fireplace
- Wheelchair Accessible (Rooms)
Kitchen Features & Appliances
- Dishwasher
- Disposal
- Ice Maker
- Pantry
- Kitchen
- Microwave
- Oven
- Range
- Refrigerator
Model Details
- Tile Floors
- Vaulted Ceiling
- Views
- Walk-In Closets
- Linen Closet
- Balcony
- Patio
- Deck
Fees and Policies
The fees below are based on community-supplied data and may exclude additional fees and utilities.
- One-Time Move-In Fees
-
Administrative Fee$300
-
Application Fee$50
- Dogs Allowed
-
Monthly pet rent$25
-
One time Fee$300
-
Restrictions:Breed restrictions may apply.
-
Comments:$300 fee for first pet, $150 for second pet.
- Cats Allowed
-
Monthly pet rent$25
-
One time Fee$300
-
Comments:$300 fee for first pet, $150 for second pet.
- Parking
-
Surface Lot--2 Max
-
Covered--
Details
Utilities Included
-
Trash Removal
Lease Options
-
Flexible Lease Terms
Property Information
-
Built in 1986
-
172 units/2 stories
- Wi-Fi
- Laundry Facilities
- Controlled Access
- Maintenance on site
- Property Manager on Site
- 24 Hour Access
- Public Transportation
- Business Center
- Clubhouse
- Lounge
- Breakfast/Coffee Concierge
- Walk-Up
- Gated
- Grill
- Picnic Area
- Fitness Center
- Pool
- Tennis Court
- Minutes from Uptown
- Private Decks/Patios
- FREE Coffee Bar featuring Barnie's Coffee/Tea
- Vaulted Ceilings *
- Ceiling Fans *
- Ceramic Tile Floors
- Gated Community
- Woodburning Fireplaces *
- *In Select Apartment Homes
- Grill/Picnic Areas
- High Speed Internet Access
- Wi-Fi
- Washer/Dryer Hookup
- Air Conditioning
- Heating
- Ceiling Fans
- Smoke Free
- Cable Ready
- Tub/Shower
- Fireplace
- Wheelchair Accessible (Rooms)
- Dishwasher
- Disposal
- Ice Maker
- Pantry
- Kitchen
- Microwave
- Oven
- Range
- Refrigerator
- Tile Floors
- Vaulted Ceiling
- Views
- Walk-In Closets
- Linen Closet
- Balcony
- Patio
- Deck
| Monday | 9am - 6pm |
|---|---|
| Tuesday | 9am - 6pm |
| Wednesday | 9am - 6pm |
| Thursday | 9am - 6pm |
| Friday | 9am - 3pm |
| Saturday | Closed |
| Sunday | Closed |
Also called Reddman Road, North Sharon Amity is a small neighborhood in southeastern Charlotte. This wooded neighborhood is known for its low cost of living and has rentals that are significantly cheaper compared to other neighborhoods although there are options for every budget. Locals appreciate their special niche within the city because it offers great conveniences like specialty markets, diverse restaurants, excellent schools, and commutability. North Sharon Amity is located just eight miles from Uptown Charlotte while the University of North Carolina-Charlotte is only 10 miles away.
Learn more about living in North Sharon Amity| Colleges & Universities | Distance | ||
|---|---|---|---|
| Colleges & Universities | Distance | ||
| Drive: | 11 min | 5.4 mi | |
| Drive: | 9 min | 5.5 mi | |
| Drive: | 12 min | 7.1 mi | |
| Drive: | 15 min | 8.0 mi |
 The GreatSchools Rating helps parents compare schools within a state based on a variety of school quality indicators and provides a helpful picture of how effectively each school serves all of its students. Ratings are on a scale of 1 (below average) to 10 (above average) and can include test scores, college readiness, academic progress, advanced courses, equity, discipline and attendance data. We also advise parents to visit schools, consider other information on school performance and programs, and consider family needs as part of the school selection process.
The GreatSchools Rating helps parents compare schools within a state based on a variety of school quality indicators and provides a helpful picture of how effectively each school serves all of its students. Ratings are on a scale of 1 (below average) to 10 (above average) and can include test scores, college readiness, academic progress, advanced courses, equity, discipline and attendance data. We also advise parents to visit schools, consider other information on school performance and programs, and consider family needs as part of the school selection process.
View GreatSchools Rating Methodology
Transportation options available in Charlotte include Hawthorne Ln & 8Th St Citylynx, located 5.7 miles from The Jade Charlotte. The Jade Charlotte is near Charlotte/Douglas International, located 14.1 miles or 26 minutes away, and Concord-Padgett Regional, located 16.5 miles or 28 minutes away.
| Transit / Subway | Distance | ||
|---|---|---|---|
| Transit / Subway | Distance | ||
| Drive: | 10 min | 5.7 mi | |
| Drive: | 10 min | 5.9 mi | |
| Drive: | 11 min | 6.0 mi | |
| Drive: | 12 min | 6.1 mi | |
| Drive: | 13 min | 6.2 mi |
| Commuter Rail | Distance | ||
|---|---|---|---|
| Commuter Rail | Distance | ||
|
|
Drive: | 13 min | 7.2 mi |
| Drive: | 41 min | 27.3 mi | |
|
|
Drive: | 39 min | 27.6 mi |
| Airports | Distance | ||
|---|---|---|---|
| Airports | Distance | ||
|
Charlotte/Douglas International
|
Drive: | 26 min | 14.1 mi |
|
Concord-Padgett Regional
|
Drive: | 28 min | 16.5 mi |
Time and distance from The Jade Charlotte.
| Shopping Centers | Distance | ||
|---|---|---|---|
| Shopping Centers | Distance | ||
| Walk: | 5 min | 0.3 mi | |
| Walk: | 7 min | 0.4 mi | |
| Walk: | 9 min | 0.5 mi |
| Parks and Recreation | Distance | ||
|---|---|---|---|
| Parks and Recreation | Distance | ||
|
Evergreen Nature Preserve
|
Drive: | 6 min | 1.9 mi |
|
Campbell Creek Greenway
|
Drive: | 8 min | 4.6 mi |
|
Reedy Creek Nature Center & Preserve
|
Drive: | 19 min | 7.7 mi |
|
Charlotte Nature Museum
|
Drive: | 15 min | 8.1 mi |
|
Wing Haven Gardens & Bird Sanctuary
|
Drive: | 16 min | 8.8 mi |
| Hospitals | Distance | ||
|---|---|---|---|
| Hospitals | Distance | ||
| Drive: | 10 min | 5.8 mi | |
| Drive: | 12 min | 6.8 mi | |
| Drive: | 15 min | 9.1 mi |
Property Ratings at The Jade Charlotte
I been living here for almost a year and its great for living very quiet community and very clean. Profesional staff and the pool is always clean.
Great view from my living room window where I can enjoy watching the deer, rabbits, squirrels and many different kinds of birds.
I love the staff here and they always address any maintenance requests quickly.
The Jade Charlotte Photos
-
The Jade Charlotte
-
-
-
-
-
-
-
-
Nearby Apartments
Within 50 Miles of The Jade Charlotte
View More Communities-
Edition Apartment Homes
5923 Farm Pond Ln
Charlotte, NC 28212
1-3 Br $1,050-$1,875 0.7 mi
-
Ponderosa Apartments
3016 Kenhill Dr
Charlotte, NC 28208
1-2 Br $1,200-$1,500 9.0 mi
-
The Villas at Riverview
1364 Riverview Rd
Rock Hill, SC 29732
1-3 Br $1,175-$1,575 20.6 mi
-
The Villas at 1825
1825 Heather Sq
Rock Hill, SC 29732
1-3 Br $1,150-$1,550 20.8 mi
-
Yorktowne Village Apartments
2172 Ebinport Rd
Rock Hill, SC 29732
1-2 Br $1,200-$1,575 22.3 mi
-
The Cove Apartment Homes
1850 Yellowstone Ct
Gastonia, NC 28054
1-2 Br $1,150-$1,420 23.9 mi
The Jade Charlotte has one to three bedrooms with rent ranges from $1,125/mo. to $1,900/mo.
Yes, to view the floor plan in person, please schedule a personal tour.
The Jade Charlotte is in North Sharon Amity in the city of Charlotte. Here you’ll find three shopping centers within 0.5 mile of the property. Five parks are within 8.8 miles, including Evergreen Nature Preserve, Campbell Creek Greenway, and Wing Haven Gardens & Bird Sanctuary.
What Are Walk Score®, Transit Score®, and Bike Score® Ratings?
Walk Score® measures the walkability of any address. Transit Score® measures access to public transit. Bike Score® measures the bikeability of any address.
What is a Sound Score Rating?
A Sound Score Rating aggregates noise caused by vehicle traffic, airplane traffic and local sources











