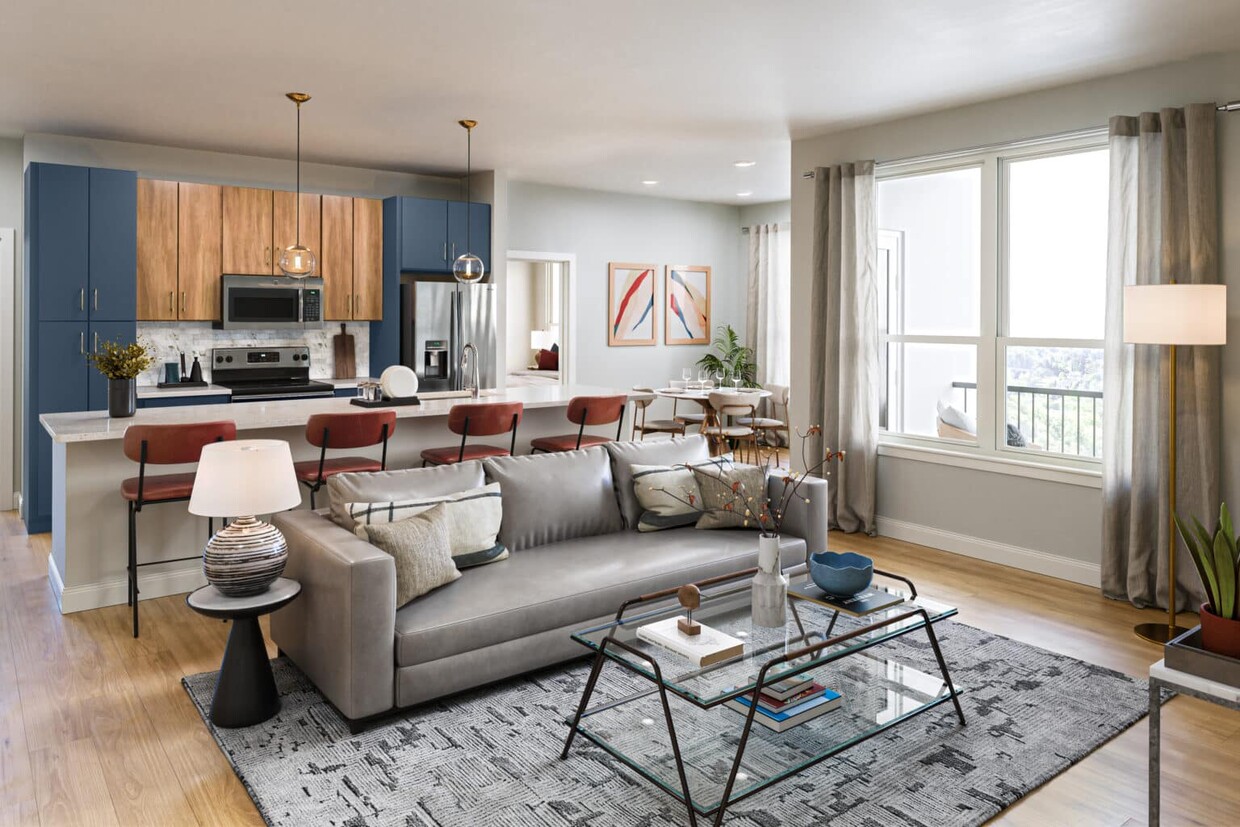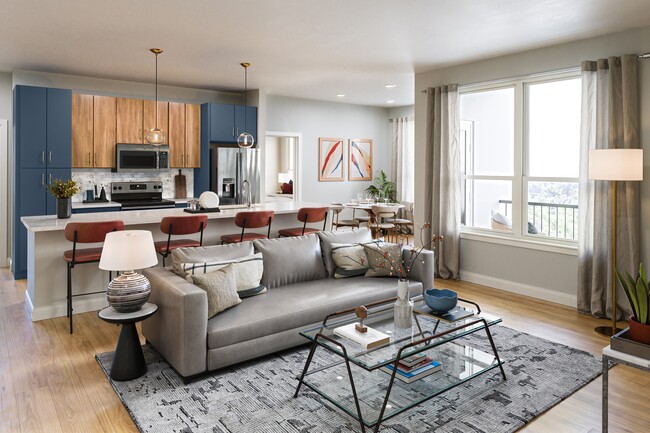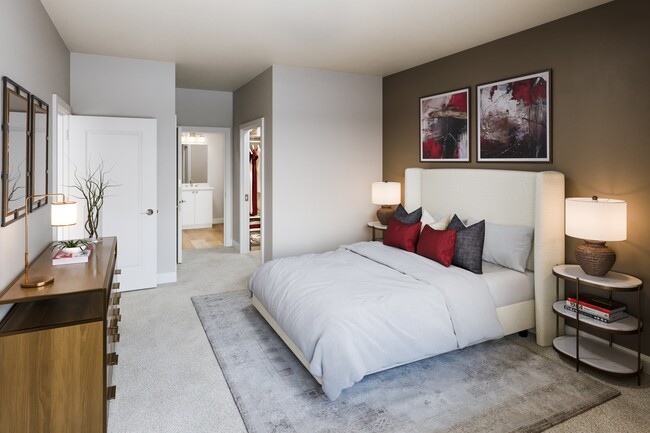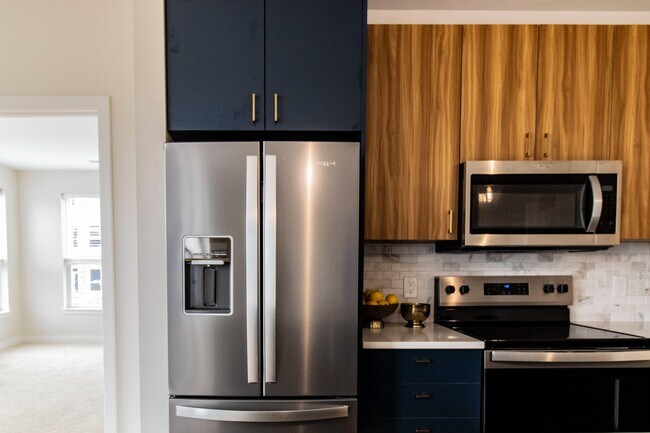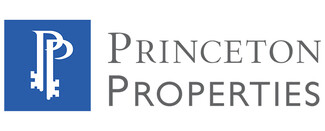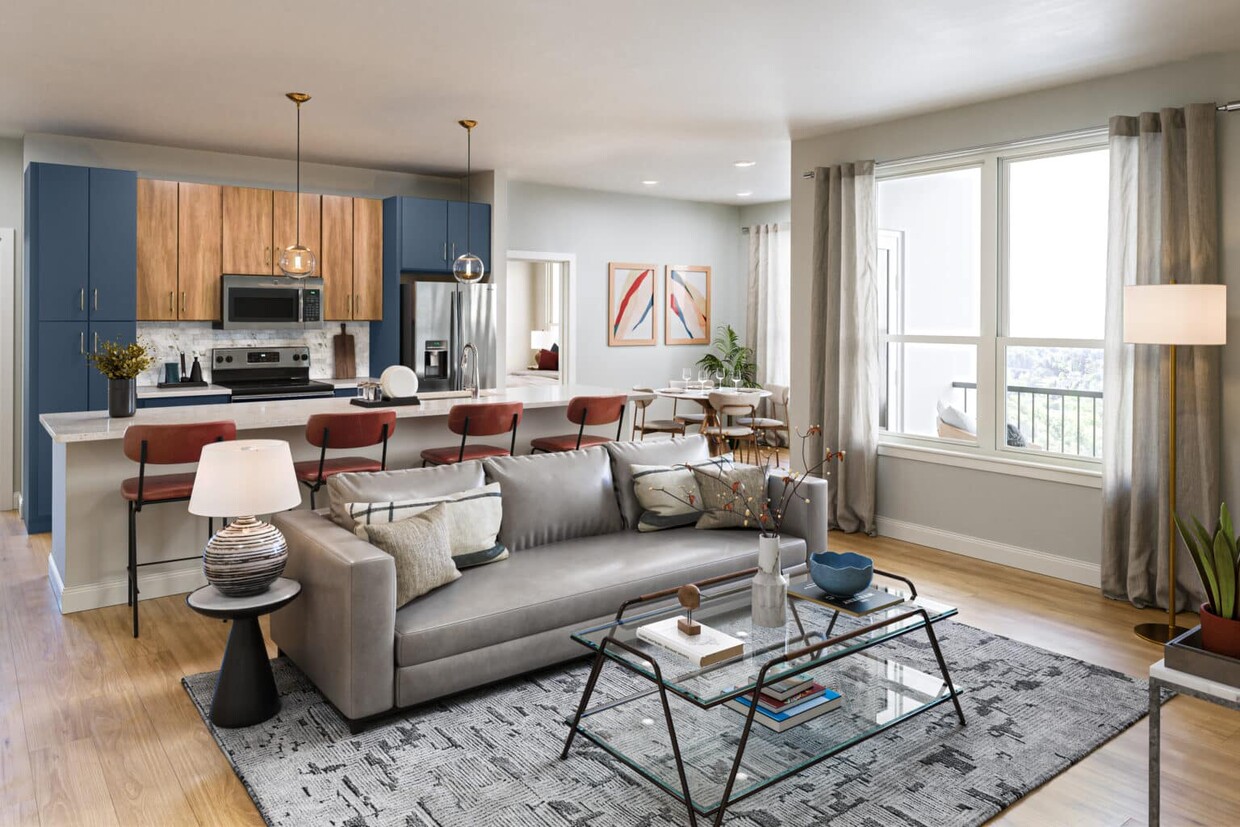-
Monthly Rent
$2,546 - $3,379
-
Bedrooms
1 - 2 bd
-
Bathrooms
1 - 2 ba
-
Square Feet
766 - 1,214 sq ft
Pricing & Floor Plans
-
Unit 893-4103price $2,546square feet 777availibility Now
-
Unit 889-2105price $2,595square feet 930availibility Now
-
Unit 891-3308price $2,585square feet 766availibility Now
-
Unit 889-2108price $2,591square feet 766availibility Now
-
Unit 887-1208price $2,610square feet 766availibility Now
-
Unit 889-2106price $2,591square feet 808availibility Now
-
Unit 887-1106price $2,595square feet 808availibility Now
-
Unit 891-3206price $2,595square feet 808availibility Now
-
Unit 887-1103price $2,795square feet 914availibility Now
-
Unit 887-1203price $2,869square feet 914availibility Now
-
Unit 887-1303price $2,869square feet 914availibility Now
-
Unit 887-1205price $2,795square feet 930availibility Now
-
Unit 887-1305price $2,869square feet 930availibility Now
-
Unit 889-2305price $2,869square feet 930availibility Now
-
Unit 891-3109price $3,040square feet 1,113availibility Now
-
Unit 893-4109price $3,193square feet 1,113availibility Now
-
Unit 887-1107price $3,193square feet 1,113availibility Now
-
Unit 889-2104price $3,140square feet 913availibility Now
-
Unit 887-1104price $3,199square feet 1,133availibility Now
-
Unit 893-4408price $3,279square feet 1,133availibility Now
-
Unit 893-4103price $2,546square feet 777availibility Now
-
Unit 889-2105price $2,595square feet 930availibility Now
-
Unit 891-3308price $2,585square feet 766availibility Now
-
Unit 889-2108price $2,591square feet 766availibility Now
-
Unit 887-1208price $2,610square feet 766availibility Now
-
Unit 889-2106price $2,591square feet 808availibility Now
-
Unit 887-1106price $2,595square feet 808availibility Now
-
Unit 891-3206price $2,595square feet 808availibility Now
-
Unit 887-1103price $2,795square feet 914availibility Now
-
Unit 887-1203price $2,869square feet 914availibility Now
-
Unit 887-1303price $2,869square feet 914availibility Now
-
Unit 887-1205price $2,795square feet 930availibility Now
-
Unit 887-1305price $2,869square feet 930availibility Now
-
Unit 889-2305price $2,869square feet 930availibility Now
-
Unit 891-3109price $3,040square feet 1,113availibility Now
-
Unit 893-4109price $3,193square feet 1,113availibility Now
-
Unit 887-1107price $3,193square feet 1,113availibility Now
-
Unit 889-2104price $3,140square feet 913availibility Now
-
Unit 887-1104price $3,199square feet 1,133availibility Now
-
Unit 893-4408price $3,279square feet 1,133availibility Now
About The James
The James Apartments is elevating luxury living in the desirable Bradford neighborhood of historic Haverhill, MA. This community introduces a new classic with its newly constructed, modern apartments and impressive amenity spaces. The James invites you to experience everything we have to offer. Enjoy an artfully decorated community clubhouse with conference, gathering, and work-from-home spaces. Take your furry family members to the onsite pet spa. Additional conveniences include two covered parking garages, multiple EV charging stations, an outdoor grilling and fire pit area, smart home technology, and a complimentary six-month membership to the neighboring Cedardale Health + Fitness!
The James is an apartment community located in Essex County and the 01835 ZIP Code. This area is served by the Haverhill attendance zone.
Unique Features
- Limited Access Building
- ADT Home Security
- Energy Efficient Central Heating and AC
- Marble Tile Kitchen Backsplash
- Outdoor Grilling Area
- Smoke free community
- Elevators
- Kitchen Islands with Breakfast Bars
- Patio or Balcony for All Apartment Homes
- Premium carpeting in bedrooms
- Dog and Cat Friendly
- Keyless Building Entry
- Premium Kitchen Finishes
- Smart Home Capabilities
- Off-street parking
- 9 ft. ceilings
- Custom Two-Toned Kitchen Cabinetry
- Faux Wood Blinds
- Garage Parking Available
- One Bedroom Apartment Homes with Den
- Touch Screen Intercom Panel
- EV Charging Stations
- French Door Refrigerator with Water Dispenser
- Full Sized Washer/Dryer
- ADT and ButterflyMX Technology
- Keyless Apartment Entry
- Other
- Package Rooms with Smart Access in Each Building
Community Amenities
Pool
Elevator
Clubhouse
Controlled Access
Business Center
Grill
Community-Wide WiFi
Pet Care
Property Services
- Package Service
- Community-Wide WiFi
- Controlled Access
- Maintenance on site
- Property Manager on Site
- Planned Social Activities
- Pet Care
- Pet Washing Station
- EV Charging
Shared Community
- Elevator
- Business Center
- Clubhouse
- Lounge
- Multi Use Room
- Conference Rooms
Fitness & Recreation
- Pool
Outdoor Features
- Courtyard
- Grill
- Picnic Area
Apartment Features
Washer/Dryer
Air Conditioning
Dishwasher
Walk-In Closets
Island Kitchen
Refrigerator
Tub/Shower
Disposal
Highlights
- Washer/Dryer
- Air Conditioning
- Heating
- Smoke Free
- Cable Ready
- Security System
- Tub/Shower
- Intercom
- Wheelchair Accessible (Rooms)
Kitchen Features & Appliances
- Dishwasher
- Disposal
- Ice Maker
- Stainless Steel Appliances
- Island Kitchen
- Kitchen
- Oven
- Range
- Refrigerator
- Freezer
- Breakfast Nook
- Quartz Countertops
- Gas Range
Model Details
- Carpet
- Tile Floors
- Vinyl Flooring
- High Ceilings
- Office
- Den
- Vaulted Ceiling
- Views
- Walk-In Closets
- Window Coverings
- Large Bedrooms
- Balcony
- Patio
- Porch
Fees and Policies
The fees below are based on community-supplied data and may exclude additional fees and utilities.
- Monthly Utilities & Services
-
CableResident is in charge of set up and payment$0
-
High Speed Internet AccessResident is in charge of set up and payment$0
- One-Time Move-In Fees
-
Security Deposit Refundable$750$750 Up to Equivalent of One Month's Rent
- Dogs Allowed
-
Monthly pet rent$100
-
Weight limit70 lb
-
Pet Limit2
- Cats Allowed
-
Monthly pet rent$50
-
Weight limit--
-
Pet Limit2
- Storage Fees
-
Bike StorageResidents should call leasing office for more details$0/mo
- Additional Services
-
Renter's InsuranceMinimum of $100,000 liability insurance. Proof of insurance must be provided prior to move-in.$0
Details
Lease Options
-
12 months, 13 months, 14 months, 15 months, 16 months, 17 months, 18 months, 19 months, 20 months, 21 months, 22 months, 23 months, 24 months
Property Information
-
Built in 2024
-
153 units/5 stories
- Package Service
- Community-Wide WiFi
- Controlled Access
- Maintenance on site
- Property Manager on Site
- Planned Social Activities
- Pet Care
- Pet Washing Station
- EV Charging
- Elevator
- Business Center
- Clubhouse
- Lounge
- Multi Use Room
- Conference Rooms
- Courtyard
- Grill
- Picnic Area
- Pool
- Limited Access Building
- ADT Home Security
- Energy Efficient Central Heating and AC
- Marble Tile Kitchen Backsplash
- Outdoor Grilling Area
- Smoke free community
- Elevators
- Kitchen Islands with Breakfast Bars
- Patio or Balcony for All Apartment Homes
- Premium carpeting in bedrooms
- Dog and Cat Friendly
- Keyless Building Entry
- Premium Kitchen Finishes
- Smart Home Capabilities
- Off-street parking
- 9 ft. ceilings
- Custom Two-Toned Kitchen Cabinetry
- Faux Wood Blinds
- Garage Parking Available
- One Bedroom Apartment Homes with Den
- Touch Screen Intercom Panel
- EV Charging Stations
- French Door Refrigerator with Water Dispenser
- Full Sized Washer/Dryer
- ADT and ButterflyMX Technology
- Keyless Apartment Entry
- Other
- Package Rooms with Smart Access in Each Building
- Washer/Dryer
- Air Conditioning
- Heating
- Smoke Free
- Cable Ready
- Security System
- Tub/Shower
- Intercom
- Wheelchair Accessible (Rooms)
- Dishwasher
- Disposal
- Ice Maker
- Stainless Steel Appliances
- Island Kitchen
- Kitchen
- Oven
- Range
- Refrigerator
- Freezer
- Breakfast Nook
- Quartz Countertops
- Gas Range
- Carpet
- Tile Floors
- Vinyl Flooring
- High Ceilings
- Office
- Den
- Vaulted Ceiling
- Views
- Walk-In Closets
- Window Coverings
- Large Bedrooms
- Balcony
- Patio
- Porch
| Monday | 9am - 6pm |
|---|---|
| Tuesday | 9am - 6pm |
| Wednesday | 9am - 6pm |
| Thursday | 9am - 6pm |
| Friday | 9am - 6pm |
| Saturday | 9am - 4pm |
| Sunday | 9am - 3pm |
Located an hour north of Boston, Haverhill is a quaint city along the Massachusetts-New Hampshire border. The Merrimack River divides Haverhill into two sections, complementing the town’s abundance of natural beauty. The rivers and lakes in Haverhill offer opportunities for swimming, fishing, boating, and even ice skating.
Along with several parks and lakes, Haverhill is filled with country clubs and golf clubs. Ski Bradford located in the southern part of town, offering a small hill for big-time winter fun. This cozy city enjoys a variety of apartment and condo rentals, ranging from luxury lofts to charming, brick houses.
Downtown Haverhill is filled with unique shops, restaurants, and nightlife venues in beautiful historic buildings, nestled along the shores of the Merrimack River. When residents need to make a trip out of town for work or play, locals have easy access to the Massachusetts Bay Transportation Authority’s commuter rail.
Learn more about living in Haverhill| Colleges & Universities | Distance | ||
|---|---|---|---|
| Colleges & Universities | Distance | ||
| Drive: | 11 min | 5.2 mi | |
| Drive: | 13 min | 6.6 mi | |
| Drive: | 31 min | 17.6 mi | |
| Drive: | 26 min | 17.8 mi |
 The GreatSchools Rating helps parents compare schools within a state based on a variety of school quality indicators and provides a helpful picture of how effectively each school serves all of its students. Ratings are on a scale of 1 (below average) to 10 (above average) and can include test scores, college readiness, academic progress, advanced courses, equity, discipline and attendance data. We also advise parents to visit schools, consider other information on school performance and programs, and consider family needs as part of the school selection process.
The GreatSchools Rating helps parents compare schools within a state based on a variety of school quality indicators and provides a helpful picture of how effectively each school serves all of its students. Ratings are on a scale of 1 (below average) to 10 (above average) and can include test scores, college readiness, academic progress, advanced courses, equity, discipline and attendance data. We also advise parents to visit schools, consider other information on school performance and programs, and consider family needs as part of the school selection process.
View GreatSchools Rating Methodology
Transportation options available in Haverhill include Oak Grove Station, located 29.0 miles from The James. The James is near Manchester Boston Regional, located 29.7 miles or 45 minutes away, and Portsmouth International at Pease, located 33.8 miles or 45 minutes away.
| Transit / Subway | Distance | ||
|---|---|---|---|
| Transit / Subway | Distance | ||
|
|
Drive: | 39 min | 29.0 mi |
|
|
Drive: | 39 min | 30.3 mi |
| Drive: | 39 min | 30.5 mi | |
|
|
Drive: | 41 min | 31.6 mi |
|
|
Drive: | 50 min | 35.4 mi |
| Commuter Rail | Distance | ||
|---|---|---|---|
| Commuter Rail | Distance | ||
|
|
Drive: | 5 min | 1.9 mi |
|
|
Drive: | 5 min | 2.0 mi |
|
|
Drive: | 10 min | 5.2 mi |
|
|
Drive: | 15 min | 7.7 mi |
|
|
Drive: | 20 min | 10.1 mi |
| Airports | Distance | ||
|---|---|---|---|
| Airports | Distance | ||
|
Manchester Boston Regional
|
Drive: | 45 min | 29.7 mi |
|
Portsmouth International at Pease
|
Drive: | 45 min | 33.8 mi |
Time and distance from The James.
| Shopping Centers | Distance | ||
|---|---|---|---|
| Shopping Centers | Distance | ||
| Walk: | 14 min | 0.7 mi | |
| Drive: | 5 min | 2.5 mi | |
| Drive: | 6 min | 2.7 mi |
| Parks and Recreation | Distance | ||
|---|---|---|---|
| Parks and Recreation | Distance | ||
|
Bradford Ski Area
|
Drive: | 9 min | 4.0 mi |
|
Stevens-Coolidge Place
|
Drive: | 11 min | 5.5 mi |
|
Smolak Farms
|
Drive: | 16 min | 6.9 mi |
|
Lawrence Heritage State Park
|
Drive: | 11 min | 7.0 mi |
|
Windrush Farm
|
Drive: | 21 min | 11.0 mi |
| Hospitals | Distance | ||
|---|---|---|---|
| Hospitals | Distance | ||
| Drive: | 6 min | 2.9 mi | |
| Drive: | 10 min | 6.3 mi | |
| Drive: | 22 min | 12.7 mi |
| Military Bases | Distance | ||
|---|---|---|---|
| Military Bases | Distance | ||
| Drive: | 47 min | 24.2 mi | |
| Drive: | 54 min | 27.4 mi | |
| Drive: | 44 min | 32.2 mi |
The James Photos
-
The James
-
Spacious One-Bed Apartment Home with Porch
-
-
Bright open concept living room
-
Expansive Primary Bedrooms with En Suite Bathrooms
-
French Door Refrigerators with Water Dispenser
-
In-Home, Full Size Washer/Dryers
-
Double Door Refrigerators
-
Double Door Refrigerators with Roomy Freezer
Nearby Apartments
Within 50 Miles of The James
View More Communities-
Riverwalk Lofts
250 Merrimack St
Lawrence, MA 01843
1-2 Br $1,999-$3,300 4.2 mi
-
Princeton Crossing
12 Heritage Dr
Salem, MA 01970
1-2 Br $2,150-$2,560 19.4 mi
-
Princeton Westford
500 Princeton Westford Way
Westford, MA 01886
1-2 Br $2,507-$3,560 19.4 mi
-
The Chandler
107 S River Rd
Bedford, NH 03110
1-2 Br $2,149-$3,500 23.4 mi
-
The Charley
46 Soldiers Field Pl
Boston, MA 02135
1-3 Br $2,880-$5,200 27.3 mi
-
Watch Factory Lofts
183-241 Crescent St
Waltham, MA 02453
1-3 Br $2,744-$4,250 27.7 mi
The James has one to two bedrooms with rent ranges from $2,546/mo. to $3,379/mo.
You can take a virtual tour of The James on Apartments.com.
The James is in Bradford in the city of Haverhill. Here you’ll find three shopping centers within 2.7 miles of the property. Five parks are within 11.0 miles, including Bradford Ski Area, Smolak Farms, and Stevens-Coolidge Place.
What Are Walk Score®, Transit Score®, and Bike Score® Ratings?
Walk Score® measures the walkability of any address. Transit Score® measures access to public transit. Bike Score® measures the bikeability of any address.
What is a Sound Score Rating?
A Sound Score Rating aggregates noise caused by vehicle traffic, airplane traffic and local sources
