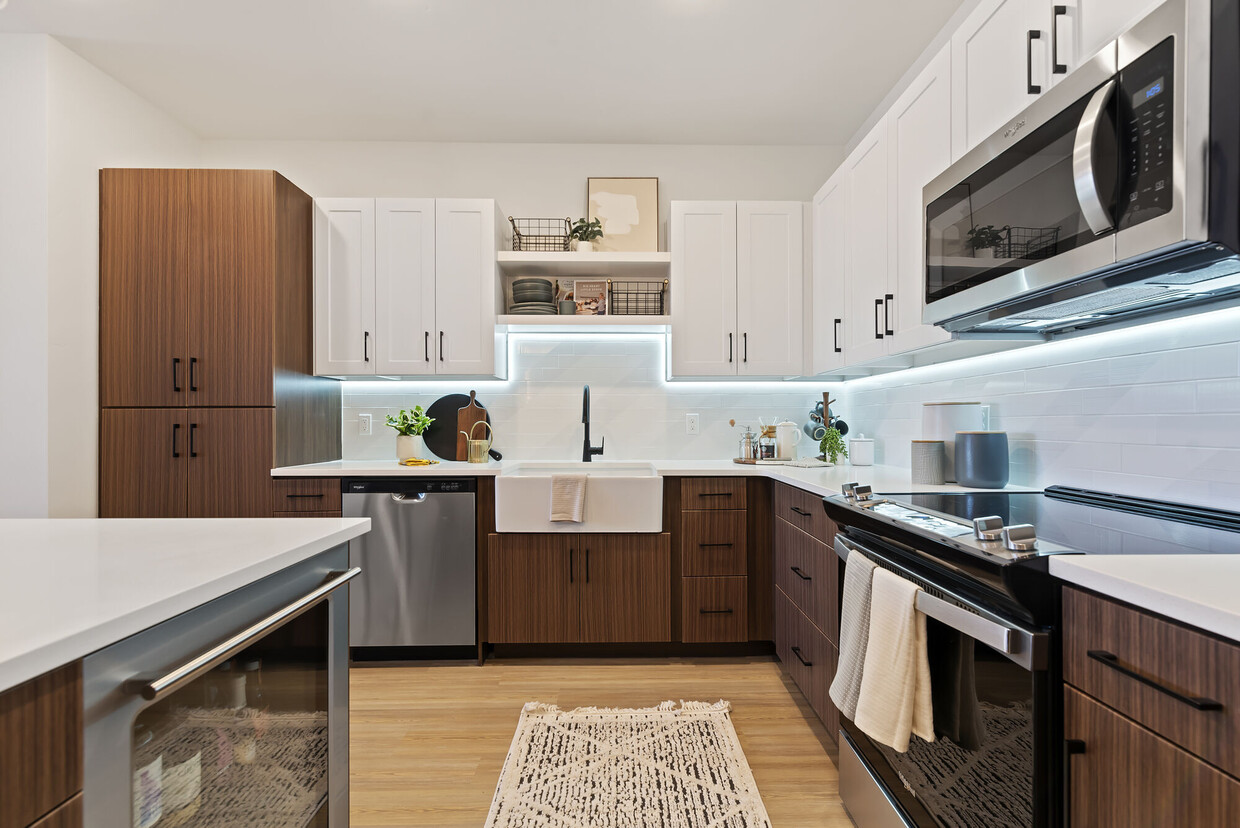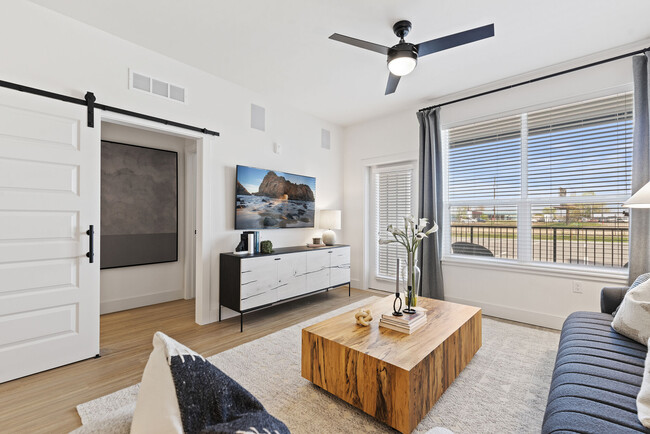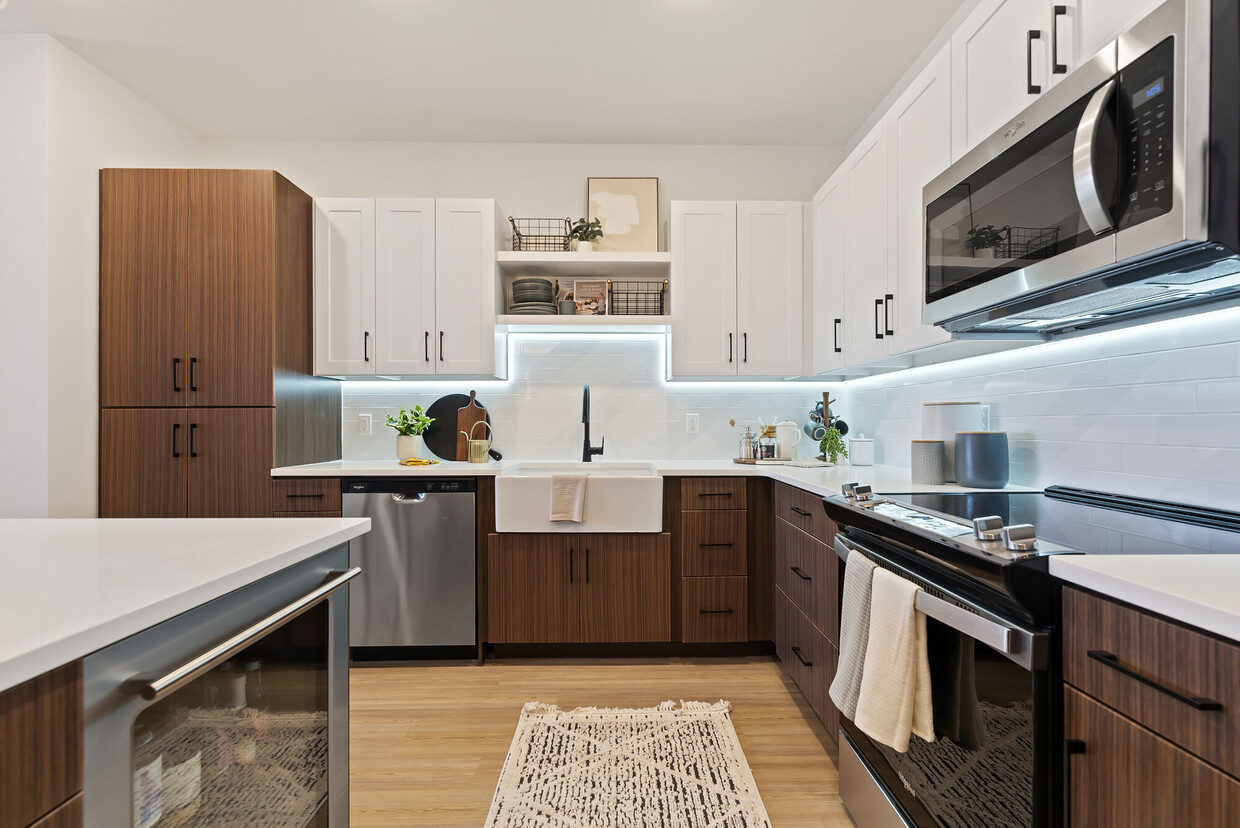-
Monthly Rent
$1,570 - $2,675
-
Bedrooms
1 - 3 bd
-
Bathrooms
1 - 3 ba
-
Square Feet
676 - 1,646 sq ft
Pricing & Floor Plans
-
Unit 2-304price $1,590square feet 676availibility Now
-
Unit 3-108price $1,595square feet 676availibility Now
-
Unit 1-104price $1,595square feet 676availibility Now
-
Unit 3-205price $1,600square feet 710availibility Now
-
Unit 3-203price $1,610square feet 710availibility Now
-
Unit 3-303price $1,625square feet 710availibility Now
-
Unit 6-405price $1,750square feet 820availibility Now
-
Unit 2-305price $1,750square feet 820availibility Aug 20
-
Unit 2-105price $1,765square feet 820availibility Nov 1
-
Unit 4-105price $1,765square feet 820availibility Now
-
Unit 1-407price $1,720square feet 1,090availibility Now
-
Unit 1-207price $1,820square feet 1,090availibility Now
-
Unit 2-407price $1,845square feet 1,090availibility Now
-
Unit 6-301price $1,935square feet 1,152availibility Now
-
Unit 4-202price $1,945square feet 1,160availibility Now
-
Unit 3-312price $1,960square feet 1,160availibility Now
-
Unit 3-401price $1,980square feet 1,160availibility Now
-
Unit 1-412price $2,345square feet 1,263availibility Now
-
Unit 1-402price $2,395square feet 1,372availibility Now
-
Unit 1-102price $2,400square feet 1,372availibility Now
-
Unit 2-304price $1,590square feet 676availibility Now
-
Unit 3-108price $1,595square feet 676availibility Now
-
Unit 1-104price $1,595square feet 676availibility Now
-
Unit 3-205price $1,600square feet 710availibility Now
-
Unit 3-203price $1,610square feet 710availibility Now
-
Unit 3-303price $1,625square feet 710availibility Now
-
Unit 6-405price $1,750square feet 820availibility Now
-
Unit 2-305price $1,750square feet 820availibility Aug 20
-
Unit 2-105price $1,765square feet 820availibility Nov 1
-
Unit 4-105price $1,765square feet 820availibility Now
-
Unit 1-407price $1,720square feet 1,090availibility Now
-
Unit 1-207price $1,820square feet 1,090availibility Now
-
Unit 2-407price $1,845square feet 1,090availibility Now
-
Unit 6-301price $1,935square feet 1,152availibility Now
-
Unit 4-202price $1,945square feet 1,160availibility Now
-
Unit 3-312price $1,960square feet 1,160availibility Now
-
Unit 3-401price $1,980square feet 1,160availibility Now
-
Unit 1-412price $2,345square feet 1,263availibility Now
-
Unit 1-402price $2,395square feet 1,372availibility Now
-
Unit 1-102price $2,400square feet 1,372availibility Now
Fees and Policies
The fees below are based on community-supplied data and may exclude additional fees and utilities. Use the Cost Calculator to add these fees to the base price.
- Utilities & Essentials
- Utility - Billing Administrative FeeAmount to manage utility services billing.$4.65 / mo
- Internet ServicesAmount for internet services provided by community.$75 / mo
- Utility - GasUsage-Based (Utilities) Amount for provision and consumption of natural gas.Varies
- Trash Services - HaulingVaries
- Utility - Electric - Third PartyUsage-Based (Utilities) Amount for provision and consumption of electric paid to a third party.Varies
- Utility - Water/SewerUsage-Based (Utilities) Amount for provision and/or consumption of water and sewer servicesVaries
- Renters Liability Insurance - Third PartyVaries
- One-Time Basics
- Due at Application
- Application FeeAmount to process application, initiate screening, and take a rental home off the market.$30
- Due at Move-In
- Utility - New Account FeeAmount to establish utility services.$15
- Administrative FeeAmount to facilitate move-in process for a resident.$150
- Security Deposit (Refundable)Amount intended to be held through residency that may be applied toward amounts owed at move-out. Refunds processed per application and lease terms.$500
- Due at Move-Out
- Utility - Final Bill FeeAmount billed to calculate final utility statement.$15
- Due at Application
- DogsRestrictions:We welcome dogs and cats. Restrictions apply, please contact the leasing office for details.Read MoreRead Less
- CatsRestrictions:
- Pet Fees
- Pet Deposit (Refundable)Max of 2. Amount for pet living in rental home. May be assessed per pet or per rental home, based on lease requirements. Refunds processed per lease terms.$100
- Pet FeeMax of 2. Amount to facilitate authorized pet move-in.$300
- Pet Management - Third PartyMax of 2. Amount for authorized pet registration and screening services.$65
- Pet RentMax of 2. Monthly amount for authorized pet.$35 / mo
- Garage
- Parking FeeMax of 10. Amount for garage parking space/services. May be subject to availability.$125 / mo
- Additional Parking Options
- Surface Lot
- Storage Unit
- Storage FeeMax of 10. Amount for usage of optional storage space. May be subject to availability.$25 / mo
- Common Area/Clubhouse RentalAmount to rent a shared common area space, including clubhouse. May be subject to availability.$250 / occurrence
- Security Deposit - Additional (Refundable)Varies
- Returned Payment Fee (NSF)Amount for returned payment.$75 / occurrence
- Intra-Community Transfer FeeAmount due when transferring to another rental unit within community.$1,000 / occurrence
- Late FeeAmount for paying after rent due date; per terms of lease.$100 / occurrence
- Lease ViolationAmount for violation of community policies and/or per lease terms.$25 / occurrence
- Utility - Vacant Processing FeeAmount for failing to transfer utilities into resident name.$50 / occurrence
- Lease Buy OutAmount agreed upon by resident to terminate lease early and satisfy lease terms; additional conditions apply.200% of base rent / occurrence
- Legal/Eviction FeesVaries
- Reletting FeeMarketing fee related to early lease termination; excludes rent and other charges.$1,000 / occurrence
- Renters Liability Only - Non-ComplianceAmount for not maintaining required Renters Liability Policy.$15 / occurrence
- Pet/Animal Violation - WasteAmount for violation of community policies related to pet or assistance animal waste.$300 / occurrence
- Access Device - ReplacementAmount to obtain a replacement access device for community; fobs, keys, remotes, access passes.$75 / occurrence
- Utility - Vacant Cost RecoveryUsage-Based (Utilities) Amount for utility usage not transferred to resident responsibility any time during occupancy.Varies
Property Fee Disclaimer:
Security Deposit may change based on screening results, but total will not exceed legal maximums. Some items may be taxed under applicable law. Some fees may not apply to rental homes subject to an affordable program. All fees are subject to application and/or lease terms. Prices and availability subject to change. Resident is responsible for damages beyond ordinary wear and tear. Resident may need to maintain insurance and to activate and maintain utility services, including but not limited to electricity, water, gas, and internet, per the lease. Additional fees may apply as detailed in the application and/or lease agreement, which can be requested prior to applying.
Pet breed and other pet restrictions apply.
Parking, storage, and other rentable items are subject to availability. Final pricing and availability will be determined during lease agreement. See Leasing Agent for details.
Details
Lease Options
-
Available months 12 Month Lease
Property Information
-
Built in 2024
-
316 units/4 stories
Matterport 3D Tours
Select a unit to view pricing & availability
About The Jaxon
A lifestyle of distinction awaits at The Jaxon with stunning one-, two-- & three-bedroom homes located off of Nampa-Caldwell Blvd, in Caldwell, Idaho. The Jaxon offers extraordinary spaces within a naturally inspired, sophisticated environment. Fine residence finishes, elevated amenities, and attentive service unite for an unrivaled level of luxury, comfort, and convenience.
The Jaxon is an apartment community located in Canyon County and the 83607 ZIP Code. This area is served by the Vallivue attendance zone.
Unique Features
- Private Garages Available Near Every Building
- Luxury Outdoor Kitchen Area with Grilling Stations
- Stainless Steel Refrigerator, Range, Dishwasher &
- WiFi-Connected Common Areas in the Clubhouse
- Bocce Ball Court & Custom Cornhole Sets
- Courtyard View
- Extra-Long Dedicated Co-Working Room
- Resort-Style Pool & Sundeck with Multiple Loungers
- Storage Available Near Every Building
- Designer Kitchen Cabinets
- Patio on Primary Bedroom
- Pet Spa with Washing Station
- Rainfall Shower Heads with Additional Handheld Sho
- Yoga and Spin Bike Room with Garage Door for Maxim
- Luxer One Package Room
- Extra Large Patio
- Mountain View
- Outdoor Fire Pits with Comfortable Lounge Seating
- Pool View
- Covered Patio Overlooking the Pool
- Electric Vehicle Charging Stations Near Every Buil
- Large Fitness Center with State-of-the-Art Equipme
- Single-Basin Sink
- Tiled Showers with Frameless Glass Doors
Contact
Video Tours
Can't make it to the community? We offer online virtual tours for prospective residents.
Community Amenities
Pool
Fitness Center
Elevator
Clubhouse
- EV Charging
- Elevator
- Business Center
- Clubhouse
- Lounge
- Conference Rooms
- Fitness Center
- Hot Tub
- Spa
- Pool
- Cabana
Apartment Features
Washer/Dryer
Dishwasher
Tub/Shower
Disposal
- Washer/Dryer
- Heating
- Storage Space
- Double Vanities
- Tub/Shower
- Dishwasher
- Disposal
- Ice Maker
- Stainless Steel Appliances
- Kitchen
- Quartz Countertops
- EV Charging
- Elevator
- Business Center
- Clubhouse
- Lounge
- Conference Rooms
- Cabana
- Fitness Center
- Hot Tub
- Spa
- Pool
- Private Garages Available Near Every Building
- Luxury Outdoor Kitchen Area with Grilling Stations
- Stainless Steel Refrigerator, Range, Dishwasher &
- WiFi-Connected Common Areas in the Clubhouse
- Bocce Ball Court & Custom Cornhole Sets
- Courtyard View
- Extra-Long Dedicated Co-Working Room
- Resort-Style Pool & Sundeck with Multiple Loungers
- Storage Available Near Every Building
- Designer Kitchen Cabinets
- Patio on Primary Bedroom
- Pet Spa with Washing Station
- Rainfall Shower Heads with Additional Handheld Sho
- Yoga and Spin Bike Room with Garage Door for Maxim
- Luxer One Package Room
- Extra Large Patio
- Mountain View
- Outdoor Fire Pits with Comfortable Lounge Seating
- Pool View
- Covered Patio Overlooking the Pool
- Electric Vehicle Charging Stations Near Every Buil
- Large Fitness Center with State-of-the-Art Equipme
- Single-Basin Sink
- Tiled Showers with Frameless Glass Doors
- Washer/Dryer
- Heating
- Storage Space
- Double Vanities
- Tub/Shower
- Dishwasher
- Disposal
- Ice Maker
- Stainless Steel Appliances
- Kitchen
- Quartz Countertops
| Monday | 9am - 6pm |
|---|---|
| Tuesday | 9am - 6pm |
| Wednesday | 9am - 6pm |
| Thursday | 9am - 6pm |
| Friday | 9am - 6pm |
| Saturday | 10am - 5pm |
| Sunday | Closed |
Situated 27 miles northwest of Boise, the state’s capital city, Caldwell residents appreciate access to big city amenities and attractions. Though big cities attract many to an urban lifestyle, there’s something to say for small town charm, and we’re saying that it’s pretty great. After all, there’s nothing quite like living in the picturesque Treasure Valley along the glistening Boise River.
One of Caldwell’s greatest perks, outside of its natural beauty, is its tight-knit community. You’ll never feel out of the loop in this town with the abundance of community events.
Learn more about living in Caldwell| Colleges & Universities | Distance | ||
|---|---|---|---|
| Colleges & Universities | Distance | ||
| Drive: | 13 min | 5.9 mi | |
| Drive: | 30 min | 22.8 mi | |
| Drive: | 32 min | 23.6 mi |
 The GreatSchools Rating helps parents compare schools within a state based on a variety of school quality indicators and provides a helpful picture of how effectively each school serves all of its students. Ratings are on a scale of 1 (below average) to 10 (above average) and can include test scores, college readiness, academic progress, advanced courses, equity, discipline and attendance data. We also advise parents to visit schools, consider other information on school performance and programs, and consider family needs as part of the school selection process.
The GreatSchools Rating helps parents compare schools within a state based on a variety of school quality indicators and provides a helpful picture of how effectively each school serves all of its students. Ratings are on a scale of 1 (below average) to 10 (above average) and can include test scores, college readiness, academic progress, advanced courses, equity, discipline and attendance data. We also advise parents to visit schools, consider other information on school performance and programs, and consider family needs as part of the school selection process.
View GreatSchools Rating Methodology
Data provided by GreatSchools.org © 2025. All rights reserved.
Property Ratings at The Jaxon
I have lived in a 2 bed apartment in the jaxon for 6 months now. It started out great but has turned bad. Recently management has changed and since then everything has gone downhill. Parking is atrocious, I have to save my wife a spot when she works late and move my car into the garage because if I dont she will have to park a couple buildings down. People with motorcycles will move their bikes to take up a whole parking spot, then move them when they get home so they always have a spot to park in. There has been many apartments with water leaking out of the shower because it was built cheaply, and there is mold growing on the trim near the shower. We put a ticket in to get it fixed and they just caulked by the shower and have not responded to our mold ticket created almost a month ago now. The office seems to always be closed so good luck getting ahold of any management. Also the pool is advertised as heated and good to swim in all year round... this is simply not true. The pool is freezing, and so is the hottub. Yeah, the hottub has been broken for a while but nobody has sent an email out stating anything about it. The undertoe board on the bottom of the cabinets is falling off because they were not glued into place, and the flooring is starting to come up in the bathroom from water damage because of the improperly built shower. I will say the gym and clubhouse is nice, and the apartments are modern and have good features. The issue is mainly management, and also build quality. The apartment may be pretty on the outside but it is not pretty underneath all the fancy features.
Property Manager at The Jaxon, Responded To This Review
Hello, We truly apologize that this is the experience that you have had. We have an all-new staff in the office and would love the chance to change your mind. Please reach out if there is anything that we can do to make your experience better at Thejaxonmgr@greystar.com. Regarding the hot tub, we have been working with the warranty company to get these repairs made and apologize for how long it has taken. The pool is available year-round, however it is only heated to 72 degrees. Again, we would love to be able to help and make your time at The Jaxon better overall. For the damages/issues in your apartment, please submit a service request through the portal or let us know in the office so we can address those right away. Again, thank you for your review and we are doing everything possible to turn things around. -The Jaxon Management
The Jaxon Photos
-
The Jaxon
-
3BD, 2BA - 1280SF
-
-
-
-
-
-
-
Models
-
1 Bedroom
-
1 Bedroom
-
1 Bedroom
-
2 Bedrooms
-
2 Bedrooms
-
2 Bedrooms
The Jaxon has one to three bedrooms with rent ranges from $1,570/mo. to $2,675/mo.
You can take a virtual tour of The Jaxon on Apartments.com.
What Are Walk Score®, Transit Score®, and Bike Score® Ratings?
Walk Score® measures the walkability of any address. Transit Score® measures access to public transit. Bike Score® measures the bikeability of any address.
What is a Sound Score Rating?
A Sound Score Rating aggregates noise caused by vehicle traffic, airplane traffic and local sources









