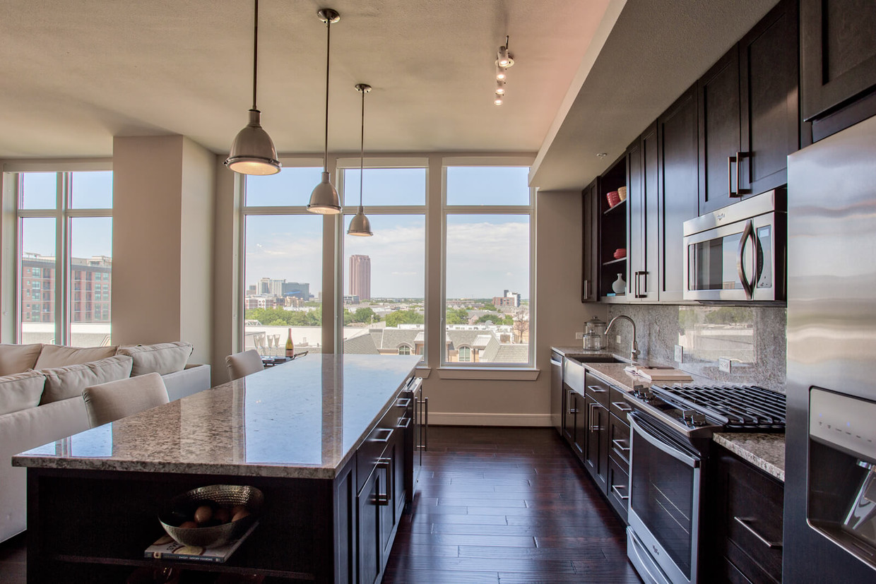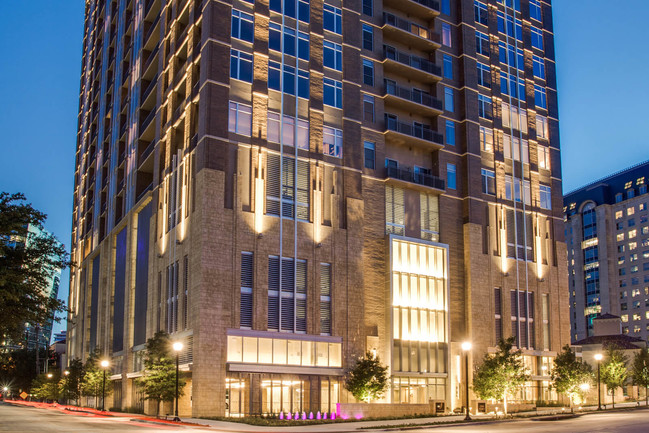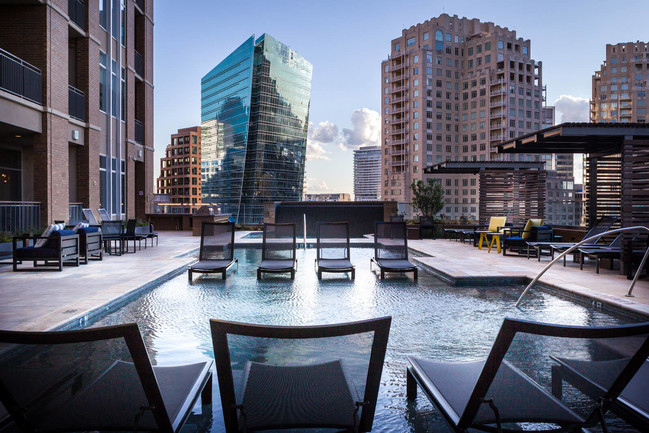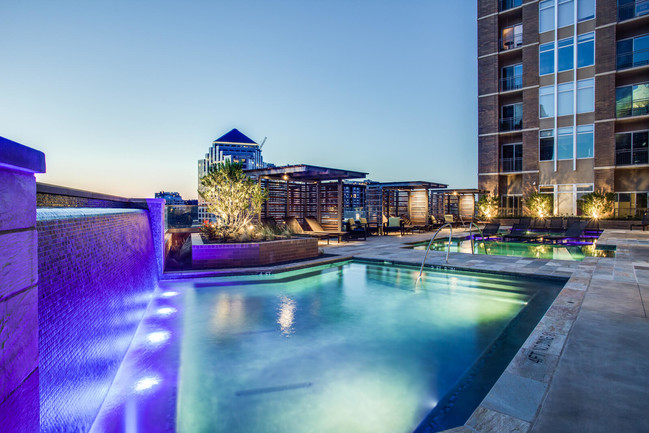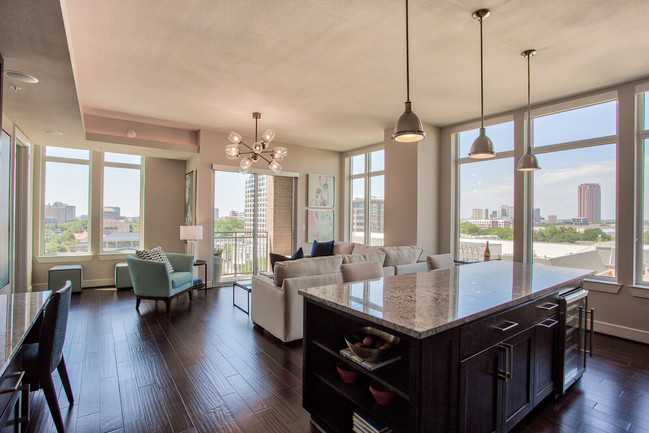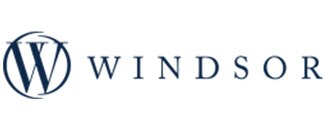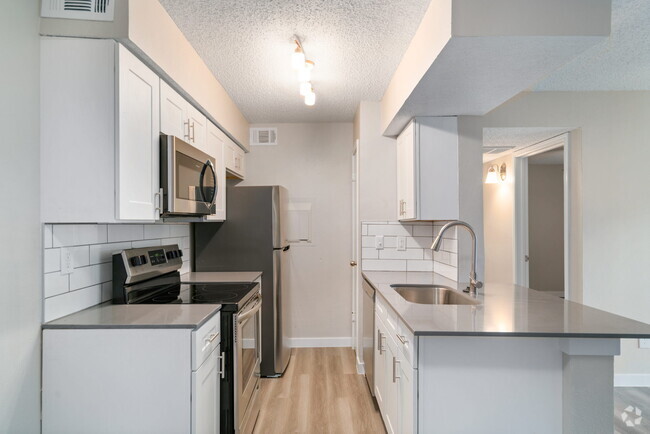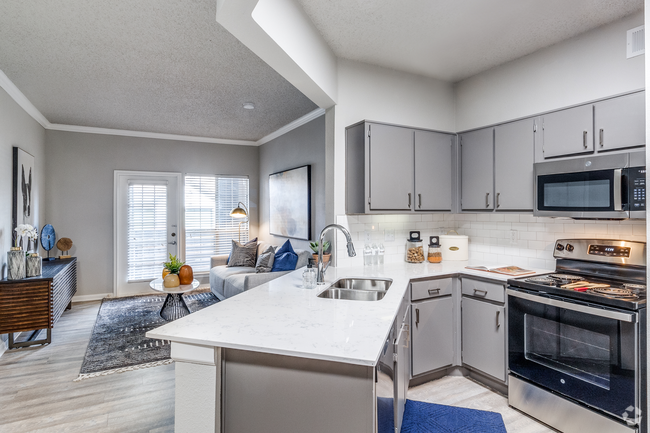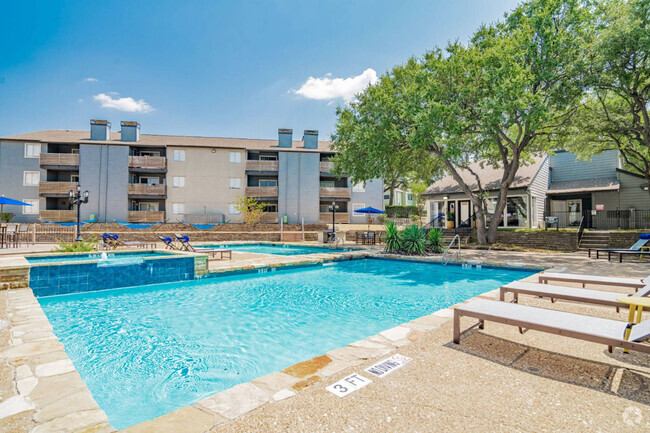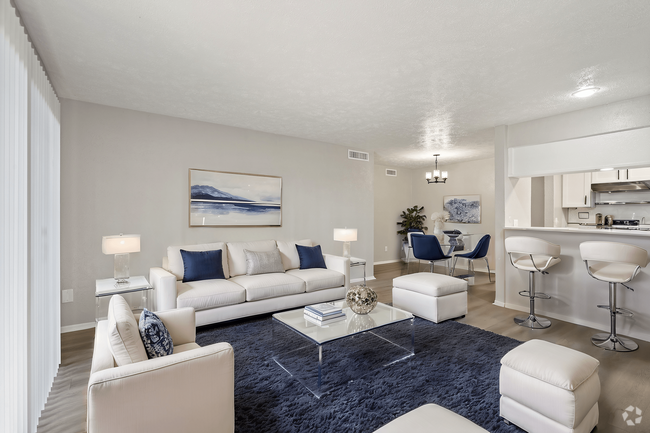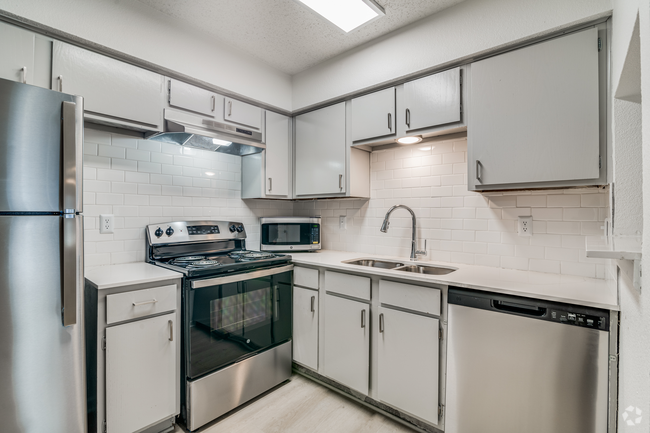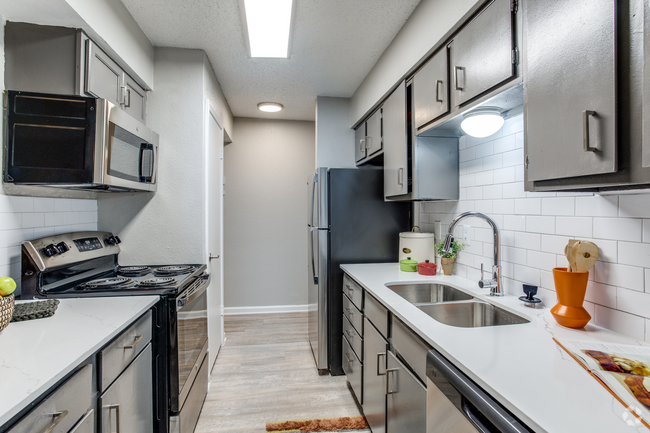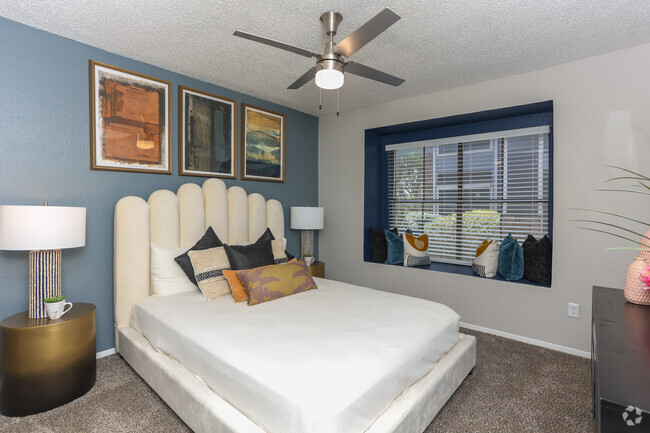-
Monthly Rent
$2,219 - $5,852
-
Bedrooms
1 - 2 bd
-
Bathrooms
1 - 2 ba
-
Square Feet
735 - 1,443 sq ft
Pricing & Floor Plans
-
Unit 1408price $2,399square feet 849availibility Now
-
Unit 2108price $2,524square feet 847availibility May 5
-
Unit 0907price $2,379square feet 849availibility Jun 7
-
Unit 1013price $2,309square feet 863availibility Now
-
Unit 2013price $2,469square feet 863availibility Now
-
Unit 2313price $2,559square feet 868availibility Now
-
Unit 2206price $2,419square feet 774availibility Now
-
Unit 1205price $2,219square feet 735availibility Apr 25
-
Unit 1404price $3,364square feet 1,443availibility Now
-
Unit 1801price $3,354square feet 1,329availibility Now
-
Unit 2209price $3,299square feet 1,207availibility Jun 14
-
Unit 1408price $2,399square feet 849availibility Now
-
Unit 2108price $2,524square feet 847availibility May 5
-
Unit 0907price $2,379square feet 849availibility Jun 7
-
Unit 1013price $2,309square feet 863availibility Now
-
Unit 2013price $2,469square feet 863availibility Now
-
Unit 2313price $2,559square feet 868availibility Now
-
Unit 2206price $2,419square feet 774availibility Now
-
Unit 1205price $2,219square feet 735availibility Apr 25
-
Unit 1404price $3,364square feet 1,443availibility Now
-
Unit 1801price $3,354square feet 1,329availibility Now
-
Unit 2209price $3,299square feet 1,207availibility Jun 14
About The Jordan by Windsor
The Jordan by Windsor brings modern luxury apartment living to one of the most dynamic and active areas of metropolitan Dallas. Introducing 212 beautifully cultivated apartment residences to the walkable and well-connected Uptown Dallas, State Thomas neighborhood, McKinney Avenue, Klyde Warren Park, Crescent Court, the Arts District and Downtown Dallas. The Jordan by Windsor melds cosmopolitan elegance with five-star luxury. A 20 hour 7 days a week concierge team offers an unparalleled service experience. Relax with friends by the beautifully landscaped pool deck, gather at the resident lounge for the captivating views of the city, take your dog to the pet park or exercise in the fitness center. As a Windsor resident you can earn points with every rent payment to use towards travel, fitness, or even a future rent payment with Bilt Rewards, our resident loyalty program. Tour our community your way in-person, virtually guided, or on your own. Contact us today!
The Jordan by Windsor is an apartment community located in Dallas County and the 75201 ZIP Code. This area is served by the Dallas Independent attendance zone.
Unique Features
- Large Soaking Tubs*
- Conference Room
- Granite Countertops with Solid Granite Backsplash
- Keyless Entry
- Outdoor Courtyard
- Penthouse feature - Glass Canopy Exhaust Fans
- Penthouse feature - Upgraded Closet Features
- Resident Lounge with Downtown Views
- Smoke Free Community
- Urban Mud Room Entry with Extra Storage
- Wine Refrigerators*
- Bilt Rewards - Earn Points on Rent
- Custom Framed Vanity Mirrors
- Dine-In Gourmet Islands
- ENERGY STAR High Efficiency Appliances
- Office Space*
- Gas Ranges, Built in Sonos HiFi Systems
- Echelon Studio
- Luxury vinyl plank flooring*
- Online Payments Available
- Private Balconies
- Reserved Parking Options
- Stainless Steel Appliances with Gas Ranges
- Indoor cycling featuring Peloton® bikes
- Keyless Building Entry
- Online Resident Services and Payments
- Penthouse feature - Gas Fireplaces
- Solid Wood Custom Cabinetry
- Energy Saving Sensor Lighting
- Full Size Front Load Washer and Dryers
- Porcelain Tile Flooring and Shower Surrounds
- Stainless Steel Apron Sinks
- USB Charging Outlets
- Wall Mount TV Outlets in Living Rooms
- Complimentary Coffee Bar
- EV Charging Stations
- Pet Friendly Community with Dog Park
- Poolside Grilling and Social Areas
- Refuse and Recycling Pullout Cabinets
Community Amenities
Pool
Fitness Center
Elevator
Concierge
Controlled Access
Recycling
Business Center
Grill
Property Services
- Wi-Fi
- Controlled Access
- Concierge
- Recycling
- Renters Insurance Program
- Dry Cleaning Service
- Grocery Service
- Online Services
- Planned Social Activities
- Pet Play Area
- EV Charging
Shared Community
- Elevator
- Business Center
- Lounge
- Disposal Chutes
- Conference Rooms
- Corporate Suites
Fitness & Recreation
- Fitness Center
- Pool
Outdoor Features
- Gated
- Courtyard
- Grill
Apartment Features
Washer/Dryer
Air Conditioning
Dishwasher
High Speed Internet Access
Hardwood Floors
Walk-In Closets
Island Kitchen
Granite Countertops
Highlights
- High Speed Internet Access
- Washer/Dryer
- Air Conditioning
- Heating
- Ceiling Fans
- Smoke Free
- Cable Ready
- Satellite TV
- Tub/Shower
- Surround Sound
- Sprinkler System
- Framed Mirrors
- Wheelchair Accessible (Rooms)
Kitchen Features & Appliances
- Dishwasher
- Disposal
- Ice Maker
- Granite Countertops
- Stainless Steel Appliances
- Pantry
- Island Kitchen
- Kitchen
- Microwave
- Oven
- Range
- Refrigerator
- Freezer
Model Details
- Hardwood Floors
- Mud Room
- Vaulted Ceiling
- Views
- Walk-In Closets
- Window Coverings
- Balcony
- Deck
Fees and Policies
The fees below are based on community-supplied data and may exclude additional fees and utilities.
- Monthly Utilities & Services
-
Amenity Fee$60
- One-Time Move-In Fees
-
Administrative Fee$300
-
Application deposit$300
-
Application Fee$50
-
Minol Activation Fee (MI)$20
-
Utilities Admin Fee$10
- Dogs Allowed
-
Monthly pet rent$40
-
One time Fee$500
-
Pet deposit$0
-
Pet Limit2
-
Comments:We are a pet-friendly community that accepts up to two cats or dogs per apartment weighing less than 100 pounds each. Pet fees are per pet. Certain breeds of dogs are restricted. Please contact the leasing office with any questions regarding bre...
- Cats Allowed
-
Monthly pet rent$40
-
One time Fee$500
-
Pet deposit$0
-
Pet Limit2
-
Comments:We are a pet-friendly community that accepts up to two cats or dogs per apartment weighing less than 100 pounds each. Pet fees are per pet. Certain breeds of dogs are restricted. Please contact the leasing office with any questions regarding bre...
- Parking
-
Surface Lot--
-
Other--
-
GarageAdditional parking is $100 per month--1 Max
-
Parking$50/mo
Details
Property Information
-
Built in 2016
-
212 units/23 stories
-
Energy Star Rated
- Wi-Fi
- Controlled Access
- Concierge
- Recycling
- Renters Insurance Program
- Dry Cleaning Service
- Grocery Service
- Online Services
- Planned Social Activities
- Pet Play Area
- EV Charging
- Elevator
- Business Center
- Lounge
- Disposal Chutes
- Conference Rooms
- Corporate Suites
- Gated
- Courtyard
- Grill
- Fitness Center
- Pool
- Large Soaking Tubs*
- Conference Room
- Granite Countertops with Solid Granite Backsplash
- Keyless Entry
- Outdoor Courtyard
- Penthouse feature - Glass Canopy Exhaust Fans
- Penthouse feature - Upgraded Closet Features
- Resident Lounge with Downtown Views
- Smoke Free Community
- Urban Mud Room Entry with Extra Storage
- Wine Refrigerators*
- Bilt Rewards - Earn Points on Rent
- Custom Framed Vanity Mirrors
- Dine-In Gourmet Islands
- ENERGY STAR High Efficiency Appliances
- Office Space*
- Gas Ranges, Built in Sonos HiFi Systems
- Echelon Studio
- Luxury vinyl plank flooring*
- Online Payments Available
- Private Balconies
- Reserved Parking Options
- Stainless Steel Appliances with Gas Ranges
- Indoor cycling featuring Peloton® bikes
- Keyless Building Entry
- Online Resident Services and Payments
- Penthouse feature - Gas Fireplaces
- Solid Wood Custom Cabinetry
- Energy Saving Sensor Lighting
- Full Size Front Load Washer and Dryers
- Porcelain Tile Flooring and Shower Surrounds
- Stainless Steel Apron Sinks
- USB Charging Outlets
- Wall Mount TV Outlets in Living Rooms
- Complimentary Coffee Bar
- EV Charging Stations
- Pet Friendly Community with Dog Park
- Poolside Grilling and Social Areas
- Refuse and Recycling Pullout Cabinets
- High Speed Internet Access
- Washer/Dryer
- Air Conditioning
- Heating
- Ceiling Fans
- Smoke Free
- Cable Ready
- Satellite TV
- Tub/Shower
- Surround Sound
- Sprinkler System
- Framed Mirrors
- Wheelchair Accessible (Rooms)
- Dishwasher
- Disposal
- Ice Maker
- Granite Countertops
- Stainless Steel Appliances
- Pantry
- Island Kitchen
- Kitchen
- Microwave
- Oven
- Range
- Refrigerator
- Freezer
- Hardwood Floors
- Mud Room
- Vaulted Ceiling
- Views
- Walk-In Closets
- Window Coverings
- Balcony
- Deck
| Monday | 8:30am - 5:30pm |
|---|---|
| Tuesday | 8:30am - 5:30pm |
| Wednesday | 9:30am - 5:30pm |
| Thursday | 8:30am - 5:30pm |
| Friday | 8:30am - 5:30pm |
| Saturday | 10am - 5pm |
| Sunday | Closed |
Located a few blocks north of the Dallas Downtown Historical District, Uptown Dallas is the ultimate urban-living experience with plenty of amenities for residents to enjoy. Uptown is home to several entertainment venues including the American Airlines Center (home to the Dallas Mavericks and Stars), and the House of Blues Dallas.
Uptown is best known for its vibrant dining and nightlife options. Between Cedar Springs and McKinney Avenue, you’ll find clusters of eateries and bars catering to every taste and style from lively sports bars to upscale steakhouses with live jazz. Along with a dynamic dining and nightlife scene, Uptown boasts several shopping centers offering upscale clothing, classic Texan attire, and more. Getting around this neighborhood and around Dallas is easy with multiple stops for rail service scattered throughout the area. Once you find your apartment, be sure to take a ride on the free vintage trolley along McKinney Avenue.
Learn more about living in Uptown Dallas| Colleges & Universities | Distance | ||
|---|---|---|---|
| Colleges & Universities | Distance | ||
| Drive: | 3 min | 1.2 mi | |
| Drive: | 4 min | 1.8 mi | |
| Drive: | 6 min | 2.9 mi | |
| Drive: | 8 min | 4.3 mi |
 The GreatSchools Rating helps parents compare schools within a state based on a variety of school quality indicators and provides a helpful picture of how effectively each school serves all of its students. Ratings are on a scale of 1 (below average) to 10 (above average) and can include test scores, college readiness, academic progress, advanced courses, equity, discipline and attendance data. We also advise parents to visit schools, consider other information on school performance and programs, and consider family needs as part of the school selection process.
The GreatSchools Rating helps parents compare schools within a state based on a variety of school quality indicators and provides a helpful picture of how effectively each school serves all of its students. Ratings are on a scale of 1 (below average) to 10 (above average) and can include test scores, college readiness, academic progress, advanced courses, equity, discipline and attendance data. We also advise parents to visit schools, consider other information on school performance and programs, and consider family needs as part of the school selection process.
View GreatSchools Rating Methodology
Transportation options available in Dallas include Mckinney And Pearl - South, located 0.1 mile from The Jordan by Windsor. The Jordan by Windsor is near Dallas Love Field, located 4.9 miles or 10 minutes away, and Dallas-Fort Worth International, located 19.9 miles or 26 minutes away.
| Transit / Subway | Distance | ||
|---|---|---|---|
| Transit / Subway | Distance | ||
|
|
Walk: | 2 min | 0.1 mi |
|
|
Walk: | 3 min | 0.2 mi |
|
|
Walk: | 3 min | 0.2 mi |
|
|
Walk: | 4 min | 0.2 mi |
|
|
Walk: | 5 min | 0.3 mi |
| Commuter Rail | Distance | ||
|---|---|---|---|
| Commuter Rail | Distance | ||
|
|
Drive: | 5 min | 2.8 mi |
|
|
Drive: | 17 min | 9.5 mi |
|
|
Drive: | 21 min | 15.0 mi |
|
|
Drive: | 22 min | 15.3 mi |
|
|
Drive: | 25 min | 16.2 mi |
| Airports | Distance | ||
|---|---|---|---|
| Airports | Distance | ||
|
Dallas Love Field
|
Drive: | 10 min | 4.9 mi |
|
Dallas-Fort Worth International
|
Drive: | 26 min | 19.9 mi |
Time and distance from The Jordan by Windsor.
| Shopping Centers | Distance | ||
|---|---|---|---|
| Shopping Centers | Distance | ||
| Walk: | 1 min | 0.1 mi | |
| Walk: | 8 min | 0.4 mi | |
| Walk: | 12 min | 0.6 mi |
| Parks and Recreation | Distance | ||
|---|---|---|---|
| Parks and Recreation | Distance | ||
|
Klyde Warren Park
|
Walk: | 6 min | 0.3 mi |
|
Nasher Sculpture Center
|
Walk: | 9 min | 0.5 mi |
|
Dallas World Aquarium
|
Walk: | 16 min | 0.8 mi |
|
Trinity Overlook Park
|
Drive: | 4 min | 2.4 mi |
|
Perot Museum of Nature & Science
|
Drive: | 8 min | 3.3 mi |
| Hospitals | Distance | ||
|---|---|---|---|
| Hospitals | Distance | ||
| Walk: | 19 min | 1.0 mi | |
| Drive: | 3 min | 1.2 mi | |
| Drive: | 4 min | 1.6 mi |
| Military Bases | Distance | ||
|---|---|---|---|
| Military Bases | Distance | ||
| Drive: | 22 min | 13.3 mi | |
| Drive: | 55 min | 40.4 mi |
Property Ratings at The Jordan by Windsor
We love living at the Jordan. The facilities are beautiful and well maintained and the staff is top notch. Everyone is very welcoming and eager to help. The location can’t be beat as we’re in walking distance of many restaurants, parks, and grocery stores. And the trolley is just up the block to take you to West Village. Highly recommend The Jordan!
As a returning resident of The Jordan, so glad to be back to a property that's well managed and maintained. Friendly professional staff and neighbors were a big plus in my decision to move back to The Jordan.
Property Manager at The Jordan by Windsor, Responded To This Review
Thank you so much for your review. We want you to experience The Jordan's community events or even stopping by the Concierge desk. We are excited that you chose The Jordan as your home again!!!
The front desk staff is impressively good. Overall, the apartment is roomy and in a great location.
Property Manager at The Jordan by Windsor, Responded To This Review
Thank you for taking the time to leave a review for our wonderful team!!!
DON'T MOVE HERE. Let me point out that all the "good reviews" were wrote about a month ago, damage control? Absolutely! here is why: Elevators and garage gate are broken 50% of the time. Gym was closed for about four months for repairs. In the two years that we live at The Jordan, we had one of our truck vandalized and two catalitic converters stolen (an $11K repair) , our second car was hit and damaged (hit and run), our $3K triathlon bike stolen from the bike cage in the first 48 hrs of putting it there, even though it had a top quality bike lock, additionally to the cage lock. A top kitchen cabinet gave up and fell down, suddenly one day, while my husband was in the kitchen; a few precious dishes broke, two small appliances were damaged and he had to be taken to the emergency room to get stitches on his shin and foot. Most recently, we had a flood in the building that left the tenants with no gym for a few months, we had broken pipes that flooded our hallways, damaged the carpet and baseboards and made it smell bad, a fire in the trash chute and a dead body founded in the dumpster! Yes, a dead human! We couldn't make these things up! Time to move out. We were charged $650 for "repairs and paint" for three small holes, each less than a quarter in size, located where the TVs were installed. Simply outrageous. The rest of the apartment was left in impeccable condition, maybe even better than we found it (confirmed by them) Considering that we were great tenants, that we never gave them a hard time for any of the events listed above or, in general, hardly ever complain. Considering that we didn't sue them some of things that happened to us, or never asked for any special treatment, the least we were expecting to see was that they showed some liniency when we moved. Nope, the Management, as usual, said a lot and solved NOTHING. Don't believe ANYTHING this person tells you. We have to point out that each of the concierge personnel were amazing humans. The guy in charge of cleaning and the maintenance person also super nice. This is, by far, the worst experience we've ever had living in an apartment building! Sad, because the location is amazing.
The Jordan community is an excellent place to live and the team is amazing, professional and lovely, management, concierges, mantenance team are all highly professional and friendly. Happy we are living in this community
Property Manager at The Jordan by Windsor, Responded To This Review
We appreciate your thoughtful testimony of our community. Thank you for the kind words!
I called Bryan (Concierge) to let him know I called someone to clean out my air ducts because I was having bad allergies even though I changed the air filter. The person I called found some sort of green residue in my unit. Bryan immediately called Anthony (maintenance manager) to cut it out and spray it with a disinfectant. This all happened within a span of 10 minutes. The customer service at this apartment complex is superb. Highly recommend these folks if you want to spend the extra money for a luxury apartment in Uptown Dallas.
The building staff and management are excellent. The Corporate management is cold, uncaring, and rude. Broken elevators, security doors, pool problems are all problems. I am leaving early because of all these problems. Find a different apartment building.
The maintenance as well as all of the Jordan staff are amazing, caring and very friendly. Professional and courteous are just a few words I would use to describe the Jordan staff.
Good area & good staff. I would make some improvements to the amenities in the building.
Property Manager at The Jordan by Windsor, Responded To This Review
We are glad that you enjoy our community and impeccable service. Your feedback is valuable to us, and we would like to learn more about your experience with our amenities. Please schedule a time with our management team directly to discuss this further. Thank you!
We love living in the Jordan, and understand that maintenance is a fact of life. The staff handles the needs in a professional and timely manner.
Property Manager at The Jordan by Windsor, Responded To This Review
We appreciate your support! As always, our team is here for you whenever you need us.
The Jordan is an all around amazing facility. Quiet, peaceful, clean, courteous, friendly, best location in Dallas. If you choose The Jordan you wont be disappointed at all.
Living at The Jordan, life is good. The units are modern, luxurious, and well-designed. I love living here, it's close to work and play and located in one of the most desirable parts of town. The staff and concierge are always courteous and provide excellent service. All in all, The Jordan is a great place to live and I highly recommend it.
Beautiful community and has been super easy getting situated. The location can’t be beat and the amount of restaurants, activities, and highways right next to it is incredibly convenient. I’d recommend The Jordan to anyone looking for a new home.
Property is falling apart. Several of the building systems are at failure, but ownership just tries to give patch solutions. Management is nonexistent, and the tenant base has become very low quality.
The maintenance team at the Jordan is amazing. Every encounter I have had with them has been positive.
The Jordan by Windsor is such an amazing apartment complex. Everything from the staff, the amenities as well as the location are second to none. The Jordan is located in very very close proximity to almost all of the best restaurants, grocery stores as well as all of the parks and walking trails. This is the perfect spot for singles, animal lovers and anyone who enjoys the night life.
Property Manager at The Jordan by Windsor, Responded To This Review
Thank you for your positive review of The Jordan by Windsor! We are thrilled to hear that you have had such a wonderful experience at our apartment complex. Our team takes great pride in providing exceptional service and creating a comfortable living environment for our residents. We are delighted that you appreciate our convenient location, which offers easy access to a variety of restaurants, grocery stores, parks, and walking trails. Thank you for choosing The Jordan by Windsor as your home.
Embarrassed to have friends or family visit. Maybe a great location, but less than luxury living, but prices are luxury.
Property Manager at The Jordan by Windsor, Responded To This Review
We apologize if your experience at our building did not meet your expectations. We understand the importance of creating a comfortable and luxurious living environment for our tenants and their guests. We appreciate your feedback regarding the perception of luxury living and the pricing. We continuously evaluate our pricing structure to ensure it aligns with the amenities and services we offer. We will take your comments into consideration as we review and make any necessary adjustments. We value your input and appreciate you taking the time to share your concerns. Thank you for bringing these issues to our attention, and we wish you the best in your new residence.
In-unit maintenance is only of the only positives at this apartment (concierge staff being the other). Everything else - in particular the always-broken elevators and garage doors - is embarassingly bad. It's difficult to believe that an apartment / property management co, regardless of obvious financial distress, could let a "luxury" building sit it such a state of disrepair for so long. The carpet is old/dirty, the pool is constantly having filter issues (basically lake water), wait times for the single working elevator is obscene, there's no garage security, and common area AC has been out all summer. Prospective residents should categorically avoid.
Really enjoy living at the Jordan. The staff are friendly and very helpful.
The Jordan is the top apartment complex in Uptown in my humble opinion. The location is second to none as far as the convenience of stores, restaurants and shops. The scenery is beautiful and the area is extra quiet. The staff is all around amazing, knowledgeable and very friendly and inviting.
The Jordan is an excellent community for individuals and families. Their ability to accommodate the needs for all ages is phenomenal. The location is perfect, the staff is friendly and willing to assist big and small needs and the building cleanliness is impeccable. It is noteworthy to smell the aroma of a clean environment from the moment you enter the building. The Jordan is definitely a place to call home temporarily or permanently.
I just moved in again to this building. I lived at The Jordan for two years — 2019-2021, through COVID, the Dallas freeze, the riots and this place was top notch. This is a boutique community of residents that have all lived here for several years. The manager on site, Jordan, is a class act. I moved out of state the end of 2021 and renovated to Dallas again for my job. I chose to move into another luxury high rise to try something different and only lasted three weeks before I was moving back to The Jordan. All the concierge — Hannah, Kevin, Gee and Anthony in maintenance are beyond professional and truly care about the residents.
Staff and maintenance response is always great. And, the repair very well done.
The Jordan by Windsor is one of the best apartment complexes ever created! The staff is amazing and do a great job taking care of all of the tenants wants, needs and demands. The apartments are quiet, clean and top quality.
The Jordan is a nice building with good amenities. The staff is great here from leasing, maintenance to concierge service teams. They make living here easy and always with a smile. We love our apartment and have enjoyed living here.
I love living at the Jordan! The concierge team is very helpful and friendly. My apartment is very quiet, and I very rarely if at all hear my neighbors. The gym is great with Peloton bikes. The pool and grill area is gorgeous! Very happy to be living here!!
We love living at The Jordan because of the location and our beautiful apartment.
Property Manager at The Jordan by Windsor, Responded To This Review
We're delighted to receive your five-star rating. It's our pleasure to provide a warm and welcoming place for you to call home.
Everything was done in such a timely manner! I appreciate their efficiency so much!!
The apartment is very modern and quiet. There are great amenities like the pool and gym. Everyone is very friendly
The overall experience has been excellent. Alex at the front office couldnt have been any better. The community is great. Amenities are great. This is a great place to live.
Great community! Apartments are of good size and that staff are great!
I absolutely love the Jordan. It has been such an incredible place to live - great staff, so friendly and prompt, and such a great and safe place to be!
Living at the Jordan has been my best experience at an apartment building!
The staff is all very courteous and helpful, BUT we had so many problems when we moved in: 1). The washer was not connected and when we started it water flooded everywhere. 2) The dishwasher was also not connected properly and did the same thing -even when we had asked the washer machine maintenance person to check it to make sure it was ok! 3). There was a leak under one of the sinks in the master bath 4) The floors were so dirty. My white socks were completely black after being in the kitchen for an hour
I moved into my unit without seeing it prior to move-in due to relocating from another state. Unfortunately, the carpet in the bedroom and closet hadn't been cleaned. I had to follow-up with the leasing office multiple times to have the carpet cleaned.Thankfully, the carpet was cleaned this week. I've asked for the bedroom wall to be pained due to having a stain on the wall. Unfortunately, the bedroom wall still hasn't been painted. I continue to follow-up with the leasing office regarding the aforementioned, but nothing has been done. Lastly, I've asked for assistance with my Sonos, but I haven't had anyone to follow-up with me.
This is a wonderful building to live in. The apartments and amenities are great, but what makes it spectacular is the staff - they make a great team and make this feel like a real community.
We have loved our time at The Jordan. Theres not one thing to complain about. The staff is incredible, sweet, and so helpful. The amenities are wonderful, and the location is excellent!
Great location and nice finish outs in apartments.
The Jordan is a great property and provides excellent location and comfortable hi-rise living.
The maintenance team is always professional and the work gets done to perfection.
We could not be more pleased. Not only with the excellent on-site staff but with the location, the quick, efficient, and polite response to maintenance requests, the cleanliness of the amenity areas, the lobby, the hallways, the grounds and elevators. Ample and safe parking. A quiet and private environment. On-going upgrades reflect a commitment to the overall resident experience. Thank you so much for all the complimentary food truck dinners during COVID, too!
The so-called Management at this property is the worst I have ever seen. Prior to moving here I had lived for 16 years in two different AAA properties in Houston and both of them were competently managed by Professional Property Managers, on property with the same manager for 11 years an another property for 5 years, in slightly more than 2 years this dump has had 4 "managers", the latest of which will not return phone calls or meet in-person with the current Residents. Clearly everything in this building was purchased by the lowest bidder
Maintenance used to leave a card letting us know they had entered our apartment and what repairs were completed. They stopped doing that for some reason but it was very helpful debbie
At move in the apartment was not ready, broken items had not been fixed, was not clean and there are still stains on the carpet as well as the patio still has dirt. The team quickly responded to help out and were very good at responding especially with there being a new team here. There are no apartment events like at other apartments going on right now like at Ascent but besides that it is a great location.
The concierge and maintenance crew are fantastic. Friendly & proactive from the moment I moved in. It is a constant and a credit to the the building.
We have been here three months. It has been a wonderful experience. Staff and maintenance have been outstanding. Very encouraged by the number of residents I speak to that have been here multiple years.
We have been loving our home in The Jordan and talk about it often with friends. Even during COVID, we feel safe and secure.
Ive loved living at The Jordan for the past few years. The leasing, concierge, maintenance, and housekeeping staff are all so professional and friendly. Management addresses standard building challenges well, and the residents are respectful and kind. Its a super dog friendly community and my pup loves to play with her friends in the spacious dog park. Im grateful to call The Jordan my home.
So far, the Jordan has been awesome! The staff is friendly, things are nice and clean, and the service is great.
The apartment itself is very nice, there are a few issues that could be fixed as far as the key fobs and elevators. The move in experience was honestly terrible but other than that it is okay so far.
You May Also Like
The Jordan by Windsor has one to two bedrooms with rent ranges from $2,219/mo. to $5,852/mo.
Yes, to view the floor plan in person, please schedule a personal tour.
The Jordan by Windsor is in Uptown Dallas in the city of Dallas. Here you’ll find three shopping centers within 0.6 mile of the property. Five parks are within 3.3 miles, including Klyde Warren Park, Nasher Sculpture Center, and Dallas World Aquarium.
Similar Rentals Nearby
-
1 / 31
-
-
-
-
-
-
-
-
-
What Are Walk Score®, Transit Score®, and Bike Score® Ratings?
Walk Score® measures the walkability of any address. Transit Score® measures access to public transit. Bike Score® measures the bikeability of any address.
What is a Sound Score Rating?
A Sound Score Rating aggregates noise caused by vehicle traffic, airplane traffic and local sources
