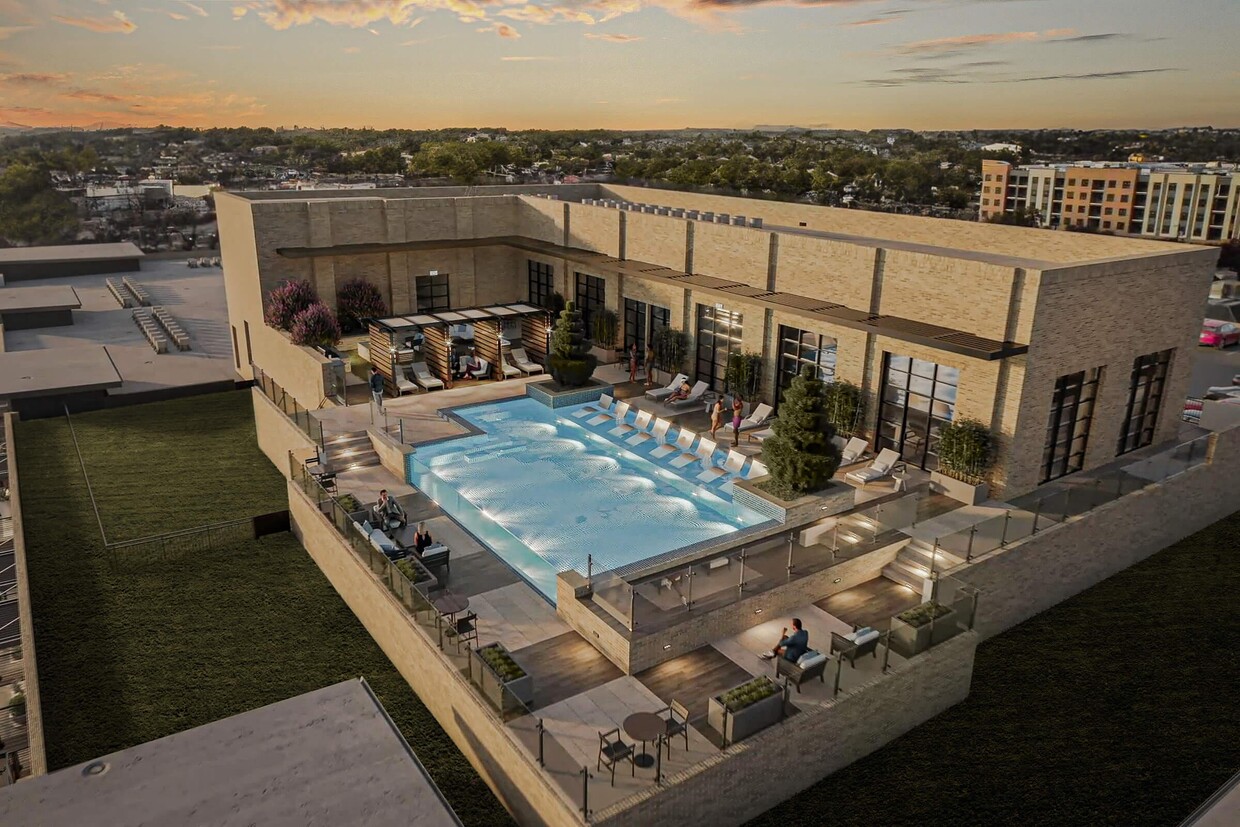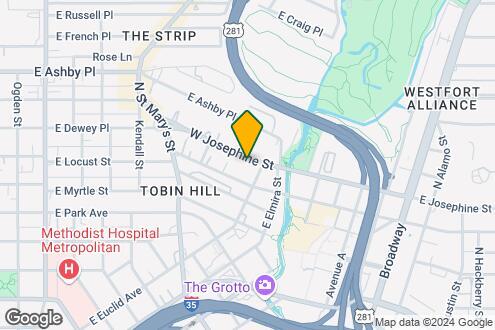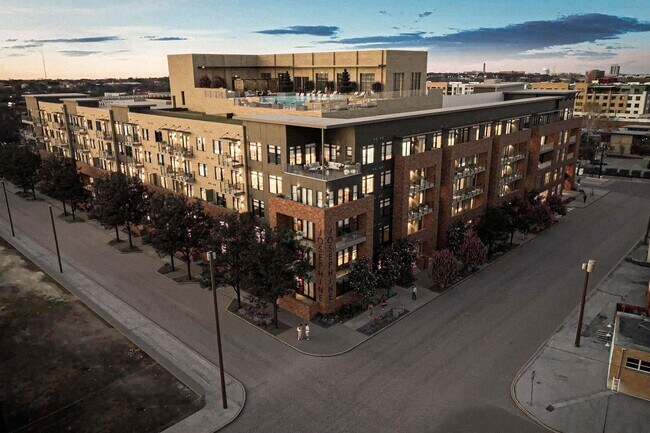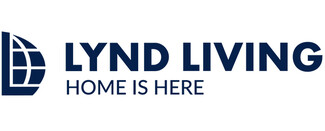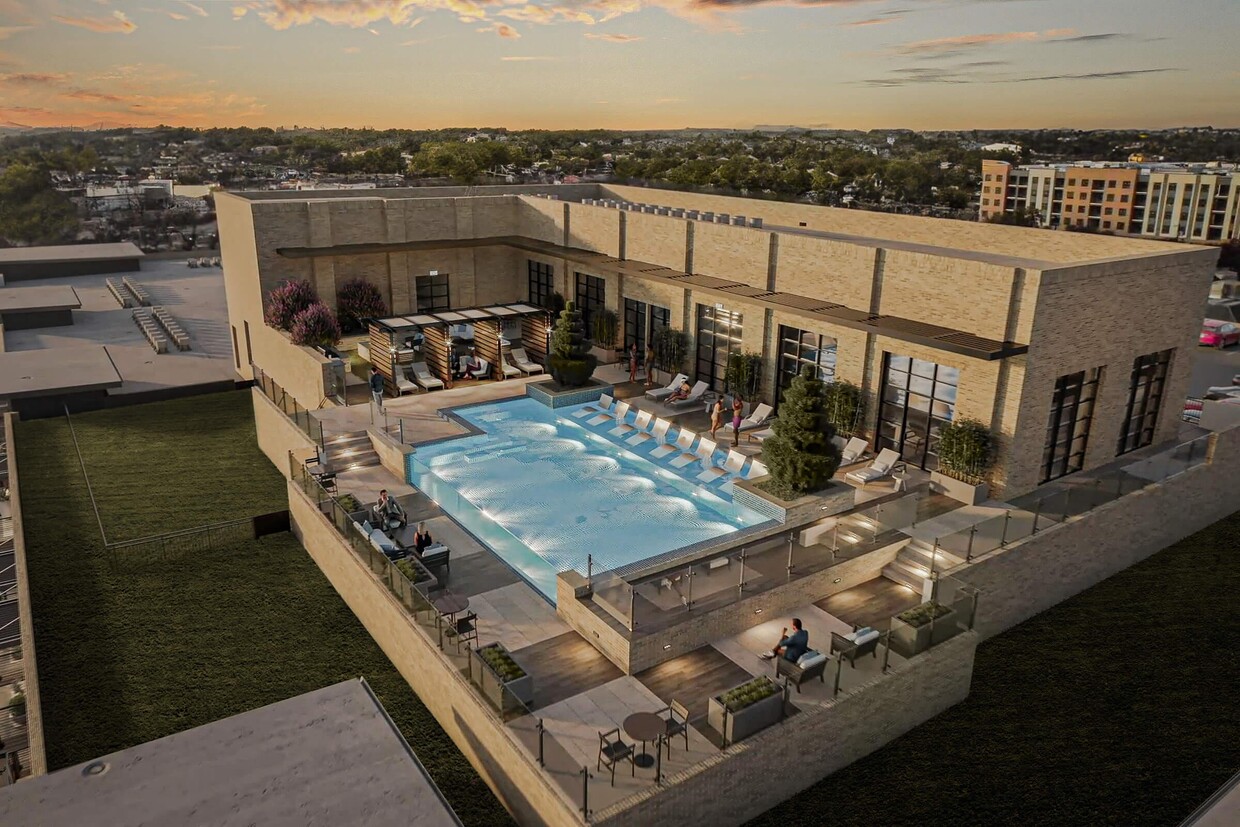-
Monthly Rent
$1,358 - $4,030
-
Bedrooms
Studio - 3 bd
-
Bathrooms
1 - 2 ba
-
Square Feet
468 - 1,594 sq ft
Elevate your living experience in San Antonio's newest luxury midrise, boasting breathtaking views of Tobin Hill, the Pearl Brewery, and Downtown, with the iconic Tower of the Americas as your backdrop. From cozy efficiency/studios to spacious one, two, and three-bedroom apartments, we have a wide range of options to suit your lifestyle.
Pricing & Floor Plans
-
Unit 1151price $1,358square feet 468availibility Soon
-
Unit 1123price $1,383square feet 468availibility Soon
-
Unit 1128price $1,433square feet 468availibility Soon
-
Unit 1142price $1,479square feet 576availibility Soon
-
Unit 1132price $1,579square feet 576availibility Soon
-
Unit 1135price $1,579square feet 576availibility Soon
-
Unit 1129price $1,604square feet 634availibility Soon
-
Unit 1150price $1,604square feet 634availibility Soon
-
Unit 1450price $1,639square feet 634availibility Soon
-
Unit 1146price $1,639square feet 644availibility Soon
-
Unit 1117price $1,644square feet 644availibility Soon
-
Unit 1143price $1,644square feet 644availibility Soon
-
Unit 1147price $1,862square feet 711availibility Soon
-
Unit 1148price $1,862square feet 711availibility Soon
-
Unit 1120price $1,962square feet 711availibility Soon
-
Unit 1139price $1,885square feet 728availibility Soon
-
Unit 1351price $1,900square feet 728availibility Soon
-
Unit 1339price $1,925square feet 728availibility Soon
-
Unit 1140price $2,470square feet 1,008availibility Soon
-
Unit 1114price $2,570square feet 1,008availibility Soon
-
Unit 1116price $2,570square feet 1,008availibility Soon
-
Unit 1131price $2,965square feet 1,140availibility Soon
-
Unit 1121price $2,965square feet 1,140availibility Soon
-
Unit 1115price $2,965square feet 1,140availibility Soon
-
Unit 1501price $3,660square feet 1,385availibility Soon
-
Unit 1202price $3,695square feet 1,359availibility Soon
-
Unit 1409price $3,795square feet 1,356availibility Soon
-
Unit 1109price $3,830square feet 1,356availibility Soon
-
Unit 1209price $3,965square feet 1,356availibility Soon
-
Unit 1301price $3,955square feet 1,594availibility Soon
-
Unit 1401price $4,030square feet 1,594availibility Soon
-
Unit 1151price $1,358square feet 468availibility Soon
-
Unit 1123price $1,383square feet 468availibility Soon
-
Unit 1128price $1,433square feet 468availibility Soon
-
Unit 1142price $1,479square feet 576availibility Soon
-
Unit 1132price $1,579square feet 576availibility Soon
-
Unit 1135price $1,579square feet 576availibility Soon
-
Unit 1129price $1,604square feet 634availibility Soon
-
Unit 1150price $1,604square feet 634availibility Soon
-
Unit 1450price $1,639square feet 634availibility Soon
-
Unit 1146price $1,639square feet 644availibility Soon
-
Unit 1117price $1,644square feet 644availibility Soon
-
Unit 1143price $1,644square feet 644availibility Soon
-
Unit 1147price $1,862square feet 711availibility Soon
-
Unit 1148price $1,862square feet 711availibility Soon
-
Unit 1120price $1,962square feet 711availibility Soon
-
Unit 1139price $1,885square feet 728availibility Soon
-
Unit 1351price $1,900square feet 728availibility Soon
-
Unit 1339price $1,925square feet 728availibility Soon
-
Unit 1140price $2,470square feet 1,008availibility Soon
-
Unit 1114price $2,570square feet 1,008availibility Soon
-
Unit 1116price $2,570square feet 1,008availibility Soon
-
Unit 1131price $2,965square feet 1,140availibility Soon
-
Unit 1121price $2,965square feet 1,140availibility Soon
-
Unit 1115price $2,965square feet 1,140availibility Soon
-
Unit 1501price $3,660square feet 1,385availibility Soon
-
Unit 1202price $3,695square feet 1,359availibility Soon
-
Unit 1409price $3,795square feet 1,356availibility Soon
-
Unit 1109price $3,830square feet 1,356availibility Soon
-
Unit 1209price $3,965square feet 1,356availibility Soon
-
Unit 1301price $3,955square feet 1,594availibility Soon
-
Unit 1401price $4,030square feet 1,594availibility Soon
Select a unit to view pricing & availability
About The Josephine
Elevate your living experience in San Antonio's newest luxury midrise, boasting breathtaking views of Tobin Hill, the Pearl Brewery, and Downtown, with the iconic Tower of the Americas as your backdrop. From cozy efficiency/studios to spacious one, two, and three-bedroom apartments, we have a wide range of options to suit your lifestyle.
The Josephine is an apartment community located in Bexar County and the 78212 ZIP Code. This area is served by the San Antonio Independent attendance zone.
Unique Features
- Electric Vehicle Charging Station
- 24 Hour Package Lockers
- Laminate Faux Hardwood Flooring
- Outdoor Tv Lounge With Dinning Area
- Resident Rooftop Hideaway With Billiards
- Outdoor Kitchens With Gourmet Gas Grills
- Doorstep Trash Pick-up
- Fully Integrated Wi-fi Community
- Indoor And Outdoor Yoga Studios
- Rooftop Pool With Private Cabanas
- Shaded Dog Run And Grooming Station
- Elite Penthouse Suites Available
- Monthly Resident Services And Events
- Texas Wrap Parking Garage
- Internet Cafe And Coffee Bar
- Parking
- Stainless Steel Whirlpool Appliances
- Tranquil Zen Garden
- Resident Social Lounge
- Downtown And Pearl Street Views
- Health Club Quality Fitness Gym
- Library With Private Conference Rooms
- Washer and Dryer in Home
Community Amenities
Pool
Fitness Center
Elevator
Clubhouse
Controlled Access
Recycling
Business Center
Grill
Property Services
- Community-Wide WiFi
- Controlled Access
- Maintenance on site
- Property Manager on Site
- Trash Pickup - Door to Door
- Recycling
- Renters Insurance Program
- Pet Care
- Pet Play Area
- Pet Washing Station
- EV Charging
- Key Fob Entry
Shared Community
- Elevator
- Business Center
- Clubhouse
- Lounge
- Multi Use Room
- Breakfast/Coffee Concierge
- Storage Space
- Conference Rooms
Fitness & Recreation
- Fitness Center
- Pool
- Bicycle Storage
Outdoor Features
- Gated
- Cabana
- Grill
- Zen Garden
- Dog Park
Apartment Features
Washer/Dryer
Air Conditioning
Dishwasher
High Speed Internet Access
Hardwood Floors
Walk-In Closets
Island Kitchen
Refrigerator
Highlights
- High Speed Internet Access
- Wi-Fi
- Washer/Dryer
- Air Conditioning
- Ceiling Fans
- Smoke Free
- Cable Ready
- Storage Space
- Tub/Shower
Kitchen Features & Appliances
- Dishwasher
- Disposal
- Stainless Steel Appliances
- Pantry
- Island Kitchen
- Kitchen
- Oven
- Range
- Refrigerator
- Freezer
- Quartz Countertops
Model Details
- Hardwood Floors
- Carpet
- Vinyl Flooring
- Views
- Walk-In Closets
- Window Coverings
- Balcony
- Porch
Fees and Policies
The fees below are based on community-supplied data and may exclude additional fees and utilities.
- Dogs Allowed
-
Monthly pet rent$25
-
One time Fee$500
-
Pet Limit2
-
Restrictions:Pets Welcome Upon Approval. Breed restrictions apply. Maximum 2 pets. Pet Amenities: Pet Wash Spa Dog Runs Courtyard with Pet Waste Stations
-
Comments:Fees are per pet, not per home
- Cats Allowed
-
Monthly pet rent$25
-
One time Fee$500
-
Pet Limit2
-
Restrictions:Pets Welcome Upon Approval. Breed restrictions apply. Maximum 2 pets. Pet Amenities: Pet Wash Spa Dog Runs Courtyard with Pet Waste Stations
-
Comments:Fees are per pet, not per home
Details
Lease Options
-
12-18 Month
Property Information
-
Built in 2025
-
260 units/6 stories
- Community-Wide WiFi
- Controlled Access
- Maintenance on site
- Property Manager on Site
- Trash Pickup - Door to Door
- Recycling
- Renters Insurance Program
- Pet Care
- Pet Play Area
- Pet Washing Station
- EV Charging
- Key Fob Entry
- Elevator
- Business Center
- Clubhouse
- Lounge
- Multi Use Room
- Breakfast/Coffee Concierge
- Storage Space
- Conference Rooms
- Gated
- Cabana
- Grill
- Zen Garden
- Dog Park
- Fitness Center
- Pool
- Bicycle Storage
- Electric Vehicle Charging Station
- 24 Hour Package Lockers
- Laminate Faux Hardwood Flooring
- Outdoor Tv Lounge With Dinning Area
- Resident Rooftop Hideaway With Billiards
- Outdoor Kitchens With Gourmet Gas Grills
- Doorstep Trash Pick-up
- Fully Integrated Wi-fi Community
- Indoor And Outdoor Yoga Studios
- Rooftop Pool With Private Cabanas
- Shaded Dog Run And Grooming Station
- Elite Penthouse Suites Available
- Monthly Resident Services And Events
- Texas Wrap Parking Garage
- Internet Cafe And Coffee Bar
- Parking
- Stainless Steel Whirlpool Appliances
- Tranquil Zen Garden
- Resident Social Lounge
- Downtown And Pearl Street Views
- Health Club Quality Fitness Gym
- Library With Private Conference Rooms
- Washer and Dryer in Home
- High Speed Internet Access
- Wi-Fi
- Washer/Dryer
- Air Conditioning
- Ceiling Fans
- Smoke Free
- Cable Ready
- Storage Space
- Tub/Shower
- Dishwasher
- Disposal
- Stainless Steel Appliances
- Pantry
- Island Kitchen
- Kitchen
- Oven
- Range
- Refrigerator
- Freezer
- Quartz Countertops
- Hardwood Floors
- Carpet
- Vinyl Flooring
- Views
- Walk-In Closets
- Window Coverings
- Balcony
- Porch
| Monday | 9am - 6pm |
|---|---|
| Tuesday | 9am - 6pm |
| Wednesday | 9am - 6pm |
| Thursday | 9am - 6pm |
| Friday | 9am - 6pm |
| Saturday | 10am - 5pm |
| Sunday | 1pm - 5pm |
Located about one mile north of Downtown San Antonio, the Pearl District is a vibrant neighborhood regarded for its rich history and exciting modern offerings. The Pearl was once a brewery, in operation from 1883 to 2001. Today, the Pearl has been repurposed into a culinary and cultural destination, as well as one of the most sought-after neighborhoods in San Antonio.
Nestled on the banks of the San Antonio River, the Pearl spreads across 22 acres with an array of chef-driven restaurants, specialty shops, laidback bars, luxury apartments, office space, and the third campus of the Culinary Institute of America. The Pearl fosters a close sense of community with a bevy of events, including Tamales! At Pearl, the Echale Latino Music Estyles, and the year-round Pearl Farmers Market.
The neighborhood is also home to the Amphitheatre at Pearl, which hosts numerous live performances and special events on a regular basis.
Learn more about living in Pearl| Colleges & Universities | Distance | ||
|---|---|---|---|
| Colleges & Universities | Distance | ||
| Walk: | 17 min | 0.9 mi | |
| Drive: | 5 min | 2.0 mi | |
| Drive: | 6 min | 2.4 mi | |
| Drive: | 7 min | 3.7 mi |
The Josephine Photos
-
The Josephine
-
Map Image of the Property
-
-
-
-
-
-
-
Models
-
S1_446360.png
-
S2_125193.png
-
A1_435107.png
-
A2_677219.png
-
A3_169629.png
-
A4_23162.png
Nearby Apartments
Within 50 Miles of The Josephine
View More Communities-
Marigold Apartments
2303 Goliad Rd
San Antonio, TX 78223
1-2 Br $820-$1,013 6.4 mi
-
Nova Vista Apartments at Woodlake
7027 FM 78
San Antonio, TX 78244
1-3 Br $976-$1,851 8.5 mi
-
The Richland
7791 Woodchase
San Antonio, TX 78240
1-2 Br $785-$1,255 9.8 mi
-
Simplicity at the Rim
5423 N Loop 1604 W
San Antonio, TX 78249
1-3 Br $929-$1,699 12.1 mi
-
Culebra Commons
7106 Culebra Cmn
San Antonio, TX 78250
1-3 Br $1,165-$2,299 13.5 mi
-
Potranco Commons
202 W Loop 1604 S
San Antonio, TX 78245
1-3 Br $1,206-$2,214 13.7 mi
The Josephine has studios to three bedrooms with rent ranges from $1,358/mo. to $4,030/mo.
Yes, to view the floor plan in person, please schedule a personal tour.
The Josephine is in Pearl in the city of San Antonio. Here you’ll find three shopping centers within 1.3 miles of the property. Five parks are within 1.7 miles, including Scobee Planetarium, San Pedro Springs Park, and Japanese Tea Garden at Brackenridge Park.
What Are Walk Score®, Transit Score®, and Bike Score® Ratings?
Walk Score® measures the walkability of any address. Transit Score® measures access to public transit. Bike Score® measures the bikeability of any address.
What is a Sound Score Rating?
A Sound Score Rating aggregates noise caused by vehicle traffic, airplane traffic and local sources
