The Kelton at Clearfork
4945 Gage Ave,
Fort Worth,
TX
76109
-
Monthly Rent
$1,745 - $4,919
-
Bedrooms
1 - 3 bd
-
Bathrooms
1 - 3 ba
-
Square Feet
648 - 1,946 sq ft
The Kelton at Clearfork provides an address of distinction, where you will live an unparalleled lifestyle that blends leisure with convenience in the heart of Fort Worth, Texas. Adjacent to the Chisholm Trail Parkway, residents of The Kelton have easy access to Downtown Fort Worth, the Hospital District, Texas Christian University and the Fort Worth Cultural District. Our mix of living options are sure to provide an environment that fits you - from townhomes and urban studio apartments to loft apartments. This rental community features poolside grilling and entertainment areas, a well-equipped fitness center, with yoga room and The Kelton’s own private rooftop terrace featuring striking views of Downtown Fort Worth and the Trinity Trails.
Pricing & Floor Plans
-
Unit 06402price $1,745square feet 729availibility Now
-
Unit 14313price $1,888square feet 704availibility Now
-
Unit 14413price $1,917square feet 704availibility Now
-
Unit 03303price $1,980square feet 835availibility Now
-
Unit 14514price $1,761square feet 648availibility May 2
-
Unit 07109price $3,934square feet 1,946availibility Now
-
Unit 06402price $1,745square feet 729availibility Now
-
Unit 14313price $1,888square feet 704availibility Now
-
Unit 14413price $1,917square feet 704availibility Now
-
Unit 03303price $1,980square feet 835availibility Now
-
Unit 14514price $1,761square feet 648availibility May 2
-
Unit 07109price $3,934square feet 1,946availibility Now
About The Kelton at Clearfork
The Kelton at Clearfork provides an address of distinction, where you will live an unparalleled lifestyle that blends leisure with convenience in the heart of Fort Worth, Texas. Adjacent to the Chisholm Trail Parkway, residents of The Kelton have easy access to Downtown Fort Worth, the Hospital District, Texas Christian University and the Fort Worth Cultural District. Our mix of living options are sure to provide an environment that fits you - from townhomes and urban studio apartments to loft apartments. This rental community features poolside grilling and entertainment areas, a well-equipped fitness center, with yoga room and The Kelton’s own private rooftop terrace featuring striking views of Downtown Fort Worth and the Trinity Trails.
The Kelton at Clearfork is an apartment community located in Tarrant County and the 76109 ZIP Code. This area is served by the Fort Worth Independent attendance zone.
Unique Features
- Crafted Ceiling Detail
- Keyless Building Entry
- Monthly Resident Events
- USB Charging Outlets
- Yoga and Movement Studio
- Connectivity to Over 40-miles of Hike-and-bike Trails Along the Trinity River
- Online Resident Services and Payments
- Stainless Steel appliances
- Two-color Kitchen and Bath Schemes and Design Options
- Wellness Lounge
- Bike Shop, Press Cafe, and The Clearfork Farmers Market
- Built-in Bookshelves
- Full-height Pantries
- Other
- Urban Mud Room
- Wireless SONOS speakers
- Adjustable Cabinet Shelving
- Backbone Cabling with Fiber-optic Technology
- Brushed Nickel Wall Plates
- Granite Countertops
- Mail Room with Email Notification for Parcel Pick-up
- Walking Distance to Retail, Dining, and Entertainment at The Shops at Clearfork
- Real-wood Expresso Stained Cabinetry
- Up to 10 ft Ceilings
- Walking Distance from The Trailhead at Clearfork
- Custom Lighting, Track Lighting, and Pendant Lighting
- Private Enclosed Dining Room with Media and Speaker Capability
Community Amenities
Pool
Elevator
Trash Pickup - Door to Door
Pet Washing Station
- Maintenance on site
- Property Manager on Site
- Trash Pickup - Door to Door
- Pet Washing Station
- Elevator
- Lounge
- Pool
- Walking/Biking Trails
Apartment Features
Washer/Dryer
Air Conditioning
Dishwasher
Hardwood Floors
Granite Countertops
Microwave
Refrigerator
Ice Maker
Highlights
- Washer/Dryer
- Air Conditioning
- Heating
- Ceiling Fans
- Storage Space
- Handrails
Kitchen Features & Appliances
- Dishwasher
- Ice Maker
- Granite Countertops
- Stainless Steel Appliances
- Pantry
- Kitchen
- Microwave
- Range
- Refrigerator
- Freezer
Model Details
- Hardwood Floors
- Tile Floors
- Dining Room
- Mud Room
- Built-In Bookshelves
- Double Pane Windows
- Window Coverings
- Large Bedrooms
- Balcony
- Patio
Fees and Policies
The fees below are based on community-supplied data and may exclude additional fees and utilities.
- One-Time Move-In Fees
-
Administrative Fee$150
-
Application Fee$50
- Dogs Allowed
-
Monthly pet rent$25
-
One time Fee$300
-
Weight limit200 lb
-
Pet Limit2
- Cats Allowed
-
Monthly pet rent$25
-
One time Fee$300
-
Weight limit200 lb
-
Pet Limit2
- Parking
-
Surface Lot--1 Max
-
Garage--
Details
Lease Options
-
6 months, 7 months, 8 months, 9 months, 10 months, 11 months, 12 months, 13 months
Property Information
-
Built in 2016
-
392 units/4 stories
- Maintenance on site
- Property Manager on Site
- Trash Pickup - Door to Door
- Pet Washing Station
- Elevator
- Lounge
- Pool
- Walking/Biking Trails
- Crafted Ceiling Detail
- Keyless Building Entry
- Monthly Resident Events
- USB Charging Outlets
- Yoga and Movement Studio
- Connectivity to Over 40-miles of Hike-and-bike Trails Along the Trinity River
- Online Resident Services and Payments
- Stainless Steel appliances
- Two-color Kitchen and Bath Schemes and Design Options
- Wellness Lounge
- Bike Shop, Press Cafe, and The Clearfork Farmers Market
- Built-in Bookshelves
- Full-height Pantries
- Other
- Urban Mud Room
- Wireless SONOS speakers
- Adjustable Cabinet Shelving
- Backbone Cabling with Fiber-optic Technology
- Brushed Nickel Wall Plates
- Granite Countertops
- Mail Room with Email Notification for Parcel Pick-up
- Walking Distance to Retail, Dining, and Entertainment at The Shops at Clearfork
- Real-wood Expresso Stained Cabinetry
- Up to 10 ft Ceilings
- Walking Distance from The Trailhead at Clearfork
- Custom Lighting, Track Lighting, and Pendant Lighting
- Private Enclosed Dining Room with Media and Speaker Capability
- Washer/Dryer
- Air Conditioning
- Heating
- Ceiling Fans
- Storage Space
- Handrails
- Dishwasher
- Ice Maker
- Granite Countertops
- Stainless Steel Appliances
- Pantry
- Kitchen
- Microwave
- Range
- Refrigerator
- Freezer
- Hardwood Floors
- Tile Floors
- Dining Room
- Mud Room
- Built-In Bookshelves
- Double Pane Windows
- Window Coverings
- Large Bedrooms
- Balcony
- Patio
| Monday | 8:30am - 5:30pm |
|---|---|
| Tuesday | 8:30am - 5:30pm |
| Wednesday | 8:30am - 5:30pm |
| Thursday | 8:30am - 5:30pm |
| Friday | 8:30am - 5:30pm |
| Saturday | 10am - 5pm |
| Sunday | 1pm - 5pm |
The Clearfork neighborhood represents a large retail development along the Clear Fork of the Trinity River. These shops sit in between the Chisholm Trail Parkway and Hulen Street in the heart of Fort Worth. Trinity Commons, another shopping center, sits on the east side of the river. Residents enjoy living near Colonial Golf Course that hosts some of the best golfers in the country on occasion. Residents also have easy access to everything Downtown Fort Worth has to offer, including restaurants, shops, and entertainment. Clearfork sits about six miles southwest of downtown, and is known for its great schools, both public and private.
Learn more about living in Clearfork| Colleges & Universities | Distance | ||
|---|---|---|---|
| Colleges & Universities | Distance | ||
| Drive: | 9 min | 3.7 mi | |
| Drive: | 12 min | 6.1 mi | |
| Drive: | 15 min | 9.1 mi | |
| Drive: | 17 min | 10.4 mi |
 The GreatSchools Rating helps parents compare schools within a state based on a variety of school quality indicators and provides a helpful picture of how effectively each school serves all of its students. Ratings are on a scale of 1 (below average) to 10 (above average) and can include test scores, college readiness, academic progress, advanced courses, equity, discipline and attendance data. We also advise parents to visit schools, consider other information on school performance and programs, and consider family needs as part of the school selection process.
The GreatSchools Rating helps parents compare schools within a state based on a variety of school quality indicators and provides a helpful picture of how effectively each school serves all of its students. Ratings are on a scale of 1 (below average) to 10 (above average) and can include test scores, college readiness, academic progress, advanced courses, equity, discipline and attendance data. We also advise parents to visit schools, consider other information on school performance and programs, and consider family needs as part of the school selection process.
View GreatSchools Rating Methodology
Transportation options available in Fort Worth include Fort Worth T&P Station, located 5.6 miles from The Kelton at Clearfork. The Kelton at Clearfork is near Dallas-Fort Worth International, located 30.4 miles or 41 minutes away, and Dallas Love Field, located 39.1 miles or 52 minutes away.
| Transit / Subway | Distance | ||
|---|---|---|---|
| Transit / Subway | Distance | ||
| Drive: | 11 min | 5.6 mi | |
| Drive: | 11 min | 6.0 mi | |
| Drive: | 16 min | 10.2 mi | |
| Drive: | 21 min | 12.1 mi |
| Commuter Rail | Distance | ||
|---|---|---|---|
| Commuter Rail | Distance | ||
|
|
Drive: | 11 min | 5.6 mi |
|
|
Drive: | 11 min | 6.0 mi |
|
|
Drive: | 20 min | 13.5 mi |
|
|
Drive: | 27 min | 17.5 mi |
|
|
Drive: | 36 min | 26.0 mi |
| Airports | Distance | ||
|---|---|---|---|
| Airports | Distance | ||
|
Dallas-Fort Worth International
|
Drive: | 41 min | 30.4 mi |
|
Dallas Love Field
|
Drive: | 52 min | 39.1 mi |
Time and distance from The Kelton at Clearfork.
| Shopping Centers | Distance | ||
|---|---|---|---|
| Shopping Centers | Distance | ||
| Walk: | 4 min | 0.2 mi | |
| Drive: | 4 min | 1.4 mi | |
| Drive: | 5 min | 1.9 mi |
| Parks and Recreation | Distance | ||
|---|---|---|---|
| Parks and Recreation | Distance | ||
|
Fort Worth Museum of Science & History
|
Drive: | 7 min | 3.5 mi |
|
Fort Worth Botanic Garden
|
Drive: | 7 min | 3.7 mi |
|
Log Cabin Village
|
Drive: | 7 min | 3.8 mi |
|
Fort Worth Zoo
|
Drive: | 7 min | 3.8 mi |
|
Burger's Lake
|
Drive: | 19 min | 7.3 mi |
| Hospitals | Distance | ||
|---|---|---|---|
| Hospitals | Distance | ||
| Drive: | 7 min | 3.4 mi | |
| Drive: | 9 min | 4.5 mi | |
| Drive: | 8 min | 4.7 mi |
| Military Bases | Distance | ||
|---|---|---|---|
| Military Bases | Distance | ||
| Drive: | 15 min | 6.4 mi | |
| Drive: | 41 min | 28.6 mi |
Property Ratings at The Kelton at Clearfork
The Kelton is a great place to live! Everyone is super friendly and kind. The staff are very helpful and responsive. Sometimes people ask if living in Clearfork is noisy or annoying but it’s not. It’s very chill and the shops and restaurants are great.
Property Manager at The Kelton at Clearfork, Responded To This Review
We're grateful for your positive feedback. It's wonderful to hear that you're enjoying the friendly atmosphere and the convenience of nearby shops and restaurants. Our team strives to provide a responsive and welcoming environment for all. Sincerely, The Kelton at Clearfork Management Team
Very happy so far. The team has been very welcoming. The move in process was smooth. All my questions were answered promptly. They checked in on me to make sure everything was going well. It really feels like a community.
Property Manager at The Kelton at Clearfork, Responded To This Review
We're grateful for your positive feedback. It's wonderful to know that our team's efforts to make your move-in process smooth and welcoming have been appreciated. We're committed to maintaining this sense of community that you've experienced. Thank you for choosing us as your home. Sincerely, The Kelton at Clearfork Management Team
From the moment I got my tour to the moment I got my keys. I had really good experiences. I had to wait a little bit for my place to get properly finished but once it did, I was able to have a really good experience moving in.
Property Manager at The Kelton at Clearfork, Responded To This Review
We're grateful for your positive feedback. It's wonderful to hear about your smooth transition into our community, despite the slight wait. We strive to provide a welcoming environment and we're glad to know we succeeded. Thank you for choosing us as your home. Sincerely, The Kelton at Clearfork Management Team
Great location and great apartment complex! The area is dog friendly and has many great restaurants and stores close by. You can walk to most places and the river trails are just across the street.
Property Manager at The Kelton at Clearfork, Responded To This Review
We're grateful for your positive feedback. It's wonderful to know that you're enjoying the location and the pet-friendly environment of our community. We're also glad that the proximity to restaurants, stores, and river trails is adding to your experience. Sincerely, The Kelton at Clearfork Management Team
Everyone here is very friendly and helpful. The area is beautiful and it appears the management company keeps up with maintenance regularly.
Property Manager at The Kelton at Clearfork, Responded To This Review
We're grateful for your positive feedback. It's wonderful to know that you find our community friendly and well-maintained. We strive to provide a welcoming and beautiful environment for all. Sincerely, The Kelton at Clearfork Management Team
Front desk was nice and helpful. Aided me in moving during the holidays. Always had prompt answers to questions and concerns. Followed up with emails.
Property Manager at The Kelton at Clearfork, Responded To This Review
We appreciate your positive feedback and are happy to hear that our front desk was able to assist you during your move, especially during the holiday season. We strive to provide prompt responses and thorough follow-ups to all inquiries. Thank you for choosing to make our community your home. Sincerely, The Kelton at Clearfork Management Team
Love living at the Kelton. Perfect location to wake up, grab a coffee, go for a walk… love it. The farmers market is just around the corner, delicious eateries. Truly a great place to live
Property Manager at The Kelton at Clearfork, Responded To This Review
We're so happy that you're enjoying the location and the local amenities. It's wonderful to know that you're loving your experience with us. Thank you for taking the time to share your thoughts. Sincerely, The Kelton at Clearfork Management Team
Living at The Kelton has been nothing short of exceptional. Management and the maintenance team are amazing, my apartment is beautiful, and the community and amenities are so nice. Not to mention, having the shops and restaurants right outside your door is so convenient (and fun!), and there are always cool events happening on the weekends. I love it here, I never want to leave!
Property Manager at The Kelton at Clearfork, Responded To This Review
Hi there. We're so appreciative that you took the time to let us know what you love most about our community. Our management team works diligently to cater to residents and we are delighted that you've taken notice. Thank you for choosing The Kelton at Clearfork as your home! Sincerely, The Kelton at Clearfork Management Team
The Kelton is in the perfect location if you love being active, walking, riding bikes, etc., as the Trinity River is right there. If you love food or shopping, that’s easy walk away as well. Got dogs? There’s Mutts nearby and you can get yourself a drink too plus an onsite dog wash at the apartments. As far as the unit, there’s plenty of storage for all my things! Maintenance has been good to fix any issues. The pool is nice, you just lose sun about 4:00pmish. Gym has a good amount of equipment. Overall nice place.
Property Manager at The Kelton at Clearfork, Responded To This Review
We're grateful for your positive feedback. It's wonderful to know that our location, amenities, and maintenance service have met your expectations. We strive to provide a comfortable and enjoyable living environment for all our residents. Your satisfaction is our top priority. Sincerely, The Kelton at Clearfork Management Team
Amazing! I love living here. Everyone is so nice and I love all the amenities that they offer. They even offer cycling classes on Tuesdays. I would recommend to a friend.
Property Manager at The Kelton at Clearfork, Responded To This Review
We're truly grateful for your positive feedback and thrilled to know you're enjoying our amenities, including the cycling classes. Your recommendation means a lot to us. Thank you for being a part of our community. Sincerely, The Kelton at Clearfork Management Team
The Kelton at Clearfork never disappoints. The staff members and maintenance are consistently professional and courteous. You will not regret leasing here. From the resident discounts to every shop in the Clearfork shopping center, to the amenities and floor plans, this property has much more to offer than many others in DFW.
Property Manager at The Kelton at Clearfork, Responded To This Review
We're truly grateful for your positive feedback. It's wonderful to know that our professional team, amenities, and the unique benefits of our location have contributed to your satisfaction. We strive to provide an exceptional living experience for all our residents. Sincerely, The Kelton at Clearfork Management Team
I love living here at The Kelton. There are lots of things to do here like bowling, dining, and even a nice AMC movie theater all within walking distance. Management is great too. I love it here!
Property Manager at The Kelton at Clearfork, Responded To This Review
We're glad for your positive feedback. It's wonderful to know that you're enjoying the amenities and the convenience of our location. Your satisfaction is our top priority and we're happy to hear that our management team is meeting your expectations. Sincerely, The Kelton at Clearfork Management Team
The move in process was seamless and all of the ladies in the office were very nice and patient throughout the process. Everyone has been extremely helpful.
Property Manager at The Kelton at Clearfork, Responded To This Review
We appreciate your kind words about our team and the move-in process. It's delightful to hear that you found everyone to be helpful and patient. We strive to make the transition as smooth as possible for all our residents. Thank you for choosing to make our community your home. Sincerely, The Kelton at Clearfork Management Team
Great location and great atmosphere! Dog friendly and people friendly as well. Great place to live. Close to everything from fine dining to shopping to the river trails.
Property Manager at The Kelton at Clearfork, Responded To This Review
We're grateful for your positive feedback. It's wonderful to know that you're enjoying the location, atmosphere, and the proximity to local amenities. We strive to create a welcoming environment for all members of our community, including our four-legged friends. Sincerely, The Kelton at Clearfork Management Team
Very quiet neighborhood with quick access to grocery stores, restaurants, and shopping. Moving in was easy and had no issues in getting into the apartment.
Property Manager at The Kelton at Clearfork, Responded To This Review
We appreciate your positive feedback and are happy to hear that you found the move-in process smooth and our location convenient. We strive to provide a peaceful and accessible living environment for all our residents. Thank you for choosing us as your home. Sincerely, The Kelton at Clearfork Management Team
The Kelton is great! Maintenance is always quick and available. Front office is so helpful and answers all my questions. Location is great and everyone is friendly!
Property Manager at The Kelton at Clearfork, Responded To This Review
We're grateful for your positive feedback. It's wonderful to know that our maintenance and front office teams have been helpful and responsive to your needs. We also love hearing that you're enjoying the friendly atmosphere and convenient location. Sincerely, The Kelton at Clearfork Management Team
The Kelton apartment is very well located, the Clearfork area offers plenty of options for dining and shopping. It also suites down around 8pm and is perfect for ensuring a quality nights rest.
Property Manager at The Kelton at Clearfork, Responded To This Review
We appreciate your positive feedback about our location and the surrounding Clearfork area. It's wonderful to know that you're enjoying the dining and shopping options, as well as the peaceful evenings. Your satisfaction is important to us and we're happy to hear about your quality rest. Sincerely, The Kelton at Clearfork Management Team
Wouldn’t want to live anywhere else in Fort Worth except here. Amazing staff, apartments, cleanliness, maintenance and neighbors. I always lived on the top floor but now I’m on the 1st and I hear absolutely no one.
Property Manager at The Kelton at Clearfork, Responded To This Review
We're grateful for your positive feedback. It's wonderful to know that you're enjoying your experience with us, from our dedicated team to the cleanliness of our community. We're also glad to hear that your transition from the top floor to the 1st has been seamless. Your satisfaction is our top priority. Sincerely, The Kelton at Clearfork Management Team
Best location for apartment in Fort Worth. Can’t beat having the river on one side and shops in the other. Perfect place for an active and social person to walk or have several places to eat and hangout nearby.
Very friendly neighbors and beautiful apartments. Simple move in process. Also a quiet complex. Great interior design and style of apartments.
The Kelton has been a great place for me to call home. I feel safe here, and the community is active. There are plenty of things to do around here including an AMC movie theater, Pinstripes bowling, Starbucks, and all the high end stores. I would definitely recommend it here.
My experience with staff and the property has been excellent! My support from Courtney during the leasing process, as well as during move-in has been exceptional!
Moving in was a breeze, and everyone's been incredibly welcoming and friendly! I had a small issue with the faucet when I moved in, but they promptly fixed it without any hassle. Great service!
I love living at the Kelton so far! I feel safe and it’s pretty quiet here. I also love that my maintenance requests were fixed all in one day.
I’ve only been living here for a week and I love living here!!! The office ladies are so nice. Living next to restaurants and a shopping center is so convenient.
The Kelton is amazing! Everyone is so nice and welcoming to the community. The front office is great and they are always available to answer any questions. So excited to live here!
Very welcoming and safer environment. Community is nice with lots of things to do, lots of variety in eating as well. Elevator is easily accessible when moving in which made life easier.
As a new community resident, I have found the area pleasant, and the people are friendly and helpful. The community is clean and safe with tons of shopping, entertainment, and dining. Looking forward to exploring more.
Love the area and love the apartment. Getting approved was easy and the move was flawless. The staff was very friendly and helpful. Area is very dog friendly as well.
Location, you can’t beat it with the trails and shops nearby. I feel so safe walking around alone at night, because it is very lit. The staff has been amazing with my renewal process. Events are fun to meet people. Gym is well maintained. The apartment itself is just built for storage! Love it here.
The staff is wonderful & my move in went smoothly. The area is really pretty and it appears feels like home. So far this has been a great experience!
I have lived here a yr and 3 months. I still love being here. I feel at home as soon as I drive into Clearfork. My apt is so homey. All the restaurants and shopping is the best in Ft Worth.
Have loved everything about this apartment complex and the staff! We love the location, the amenities and how friendly everyone is! Cant beat it and don’t plan on leaving anytime soon!
Currently have enjoyed my experience at the Kelton. The location right off the trinity river allows for ample amounts of community activities. The ease of restaurants downstairs allows for an easy diner if you don’t feel like cooking. Management is okay - they don’t really bother you. Had some issues with amenities at times. Wish the pool was kept cleaner Maintenance team - fantastic any issues I’ve had they resolve in less than 12 hours and they are incredibly kind
My experience has been great. I like the management and maintenance. I also like the neighborhood and the community. This is a nice clean and safe place to live.
I love living here at the Kelton. Many great eateries and places to shop. People are active and socially engaging. I love it here especially during Christmas time. Everything just sparkles.
Love it here. No complaints at all. Jumped into this apartment complex with never touring and it’s been phenomenal. Spacious, gorgeous community with great community events.
i Have had a fantastic experience living in my apartment so far. The spacious layout and modern amenities made it incredibly comfortable. The open-concept kitchen was perfect for entertaining, and the balcony offered breathtaking views. The building's gym and pool were convenient for staying active, and the location was ideal, with easy access to shops, restaurants, and public transportation. Maintenance was always prompt and efficient in addressing any issues. Overall, this apartment is enjoyable and hassle-free, making it a great place to call home.
Move in day was yesterday! Meet several neighbors already & the staff as excellent to work with. Impressed by the space size & availability in parking. No one wants to come after long hours & worry about finding a space.
I moved to this apartment a few days ago and don’t regret a thing! The office has been super nice and responsive, as well as the maintenance staff.
I love living here! Management is great and the property is beautiful and clean. Many places to shop and eat around here, and the Trinity trail isn’t too far away to walk. Parking is easy and there’s plenty of options.
I enjoy staying at The Kelton at Clearfork Apartments. There are wonderful shopping and eateries. I get excited around the holidays and I’m glad Christmas is right around the corner. They have the lights decorated so pretty here.
I love our community. It's a quiet atmosphere and very close to great dining and shopping area. Beautiful pool area. My neighbors are great people
Convenient and clean! I like the central location in the neighborhood as well as the manner in which the property is maintained. Life here is of having options that just irises your door. Either a nice walk or run along the trail, shops, or restaurants. There is something for most people.
The move in process was super easy! I needed a couple things and they fixed it immediately. Very happy as a resident here so far. The apt has a ton of cabinets which is so nice
Awesome community here. Very clean, always having things to do. The area is close to everything and the people that live here are very friendly.
The atmosphere here in clearfork is outstanding. The kelton is an amazing place to live. The amenities, people, & employees, have all been super helpful and friendly.
Nothing i love more about living at The Kelton! If you love a great community, shopping, restaurants and great staff this is the place for you!
Wonderful staff and amenities. The maintenance staff is always so helpful and welcoming! We love our community. We hope to stay around here for a while.
We had a good experience with the staff on moving day. The instruction on where to park, unload etc. were very clear. We love the location of the complex.
You May Also Like
The Kelton at Clearfork has one to three bedrooms with rent ranges from $1,745/mo. to $4,919/mo.
Yes, to view the floor plan in person, please schedule a personal tour.
The Kelton at Clearfork is in Clearfork in the city of Fort Worth. Here you’ll find three shopping centers within 1.9 miles of the property. Five parks are within 7.3 miles, including Log Cabin Village, Fort Worth Zoo, and Fort Worth Museum of Science & History.
Similar Rentals Nearby
What Are Walk Score®, Transit Score®, and Bike Score® Ratings?
Walk Score® measures the walkability of any address. Transit Score® measures access to public transit. Bike Score® measures the bikeability of any address.
What is a Sound Score Rating?
A Sound Score Rating aggregates noise caused by vehicle traffic, airplane traffic and local sources
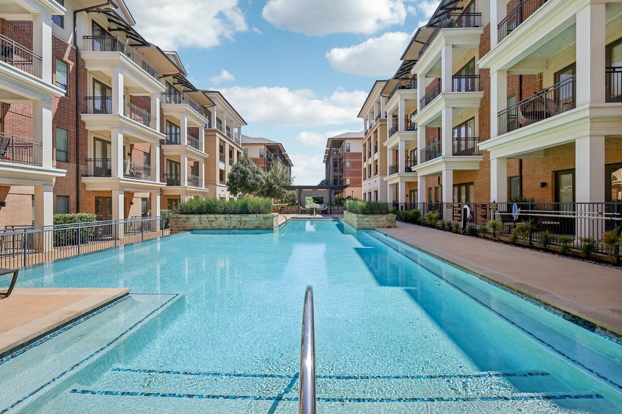
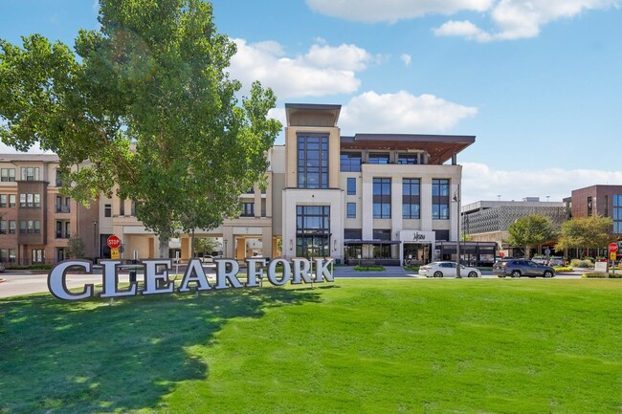
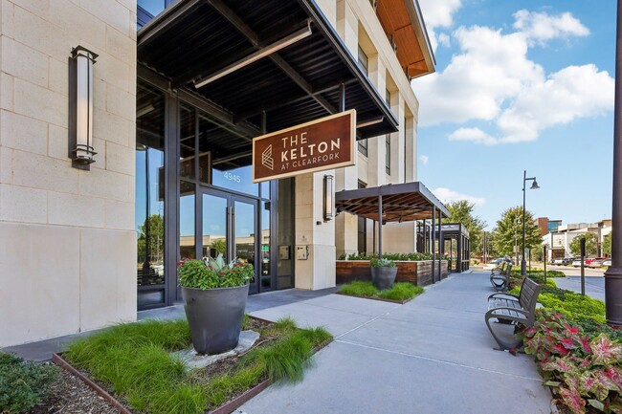
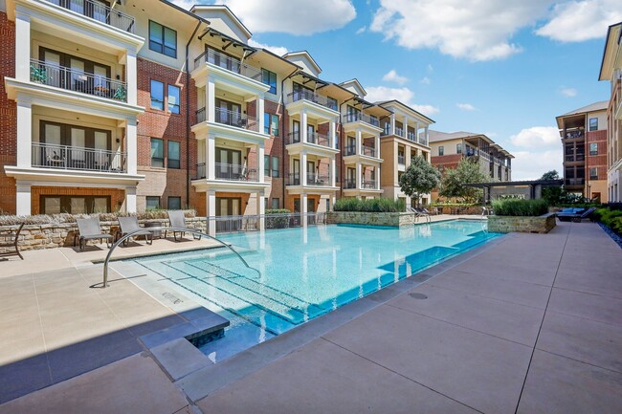
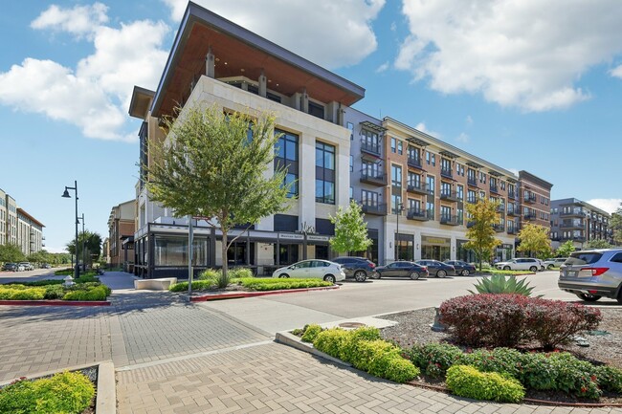





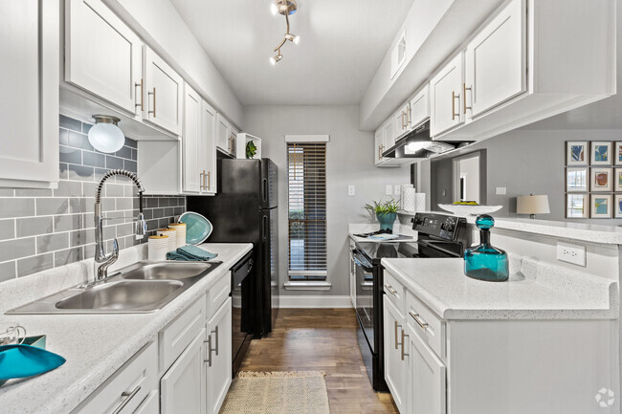
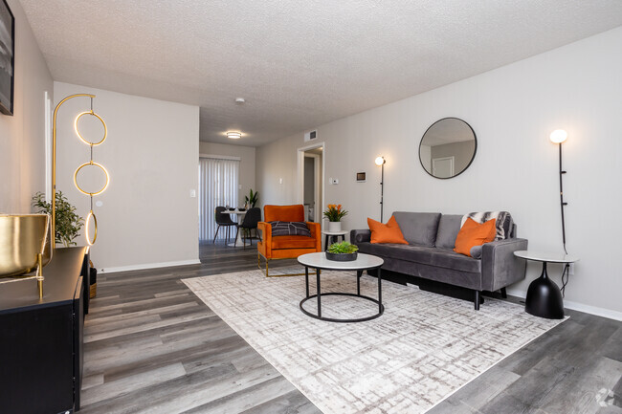
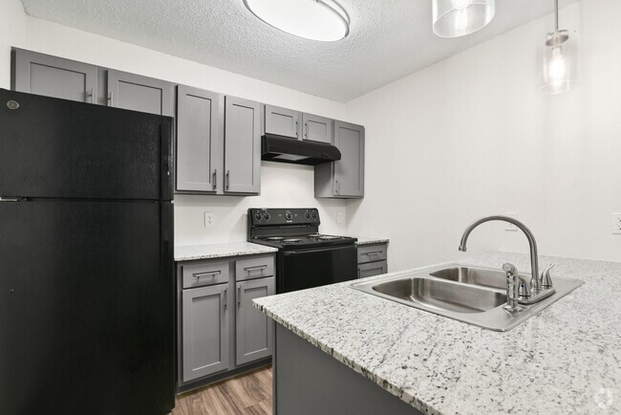
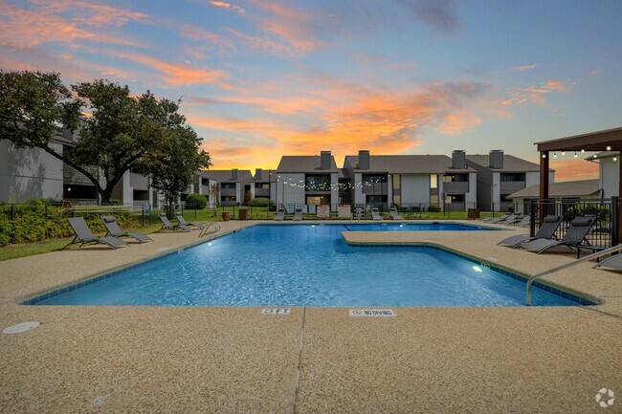
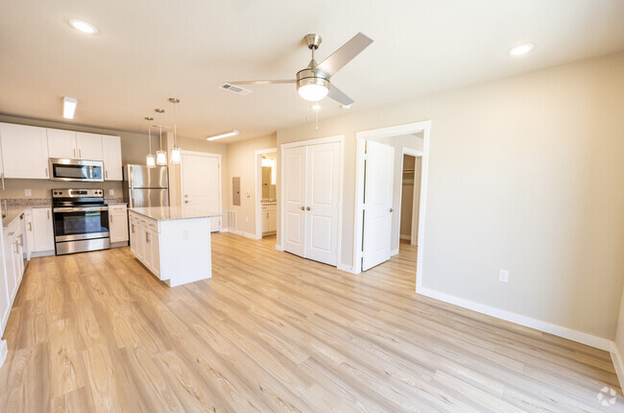
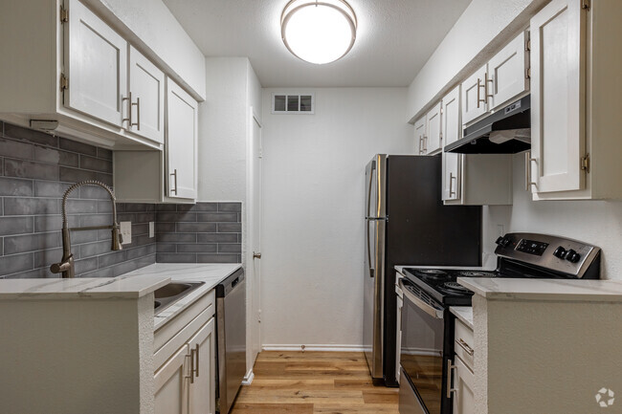
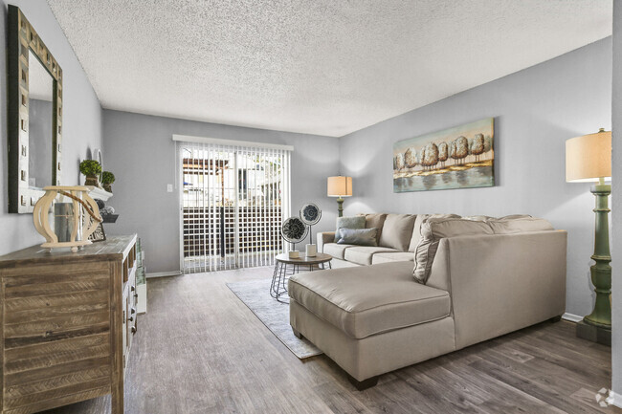
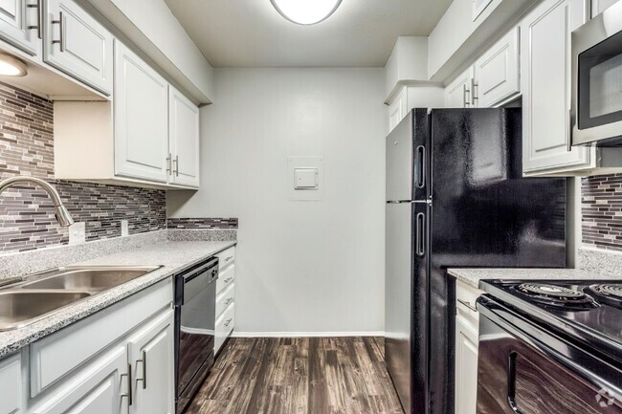


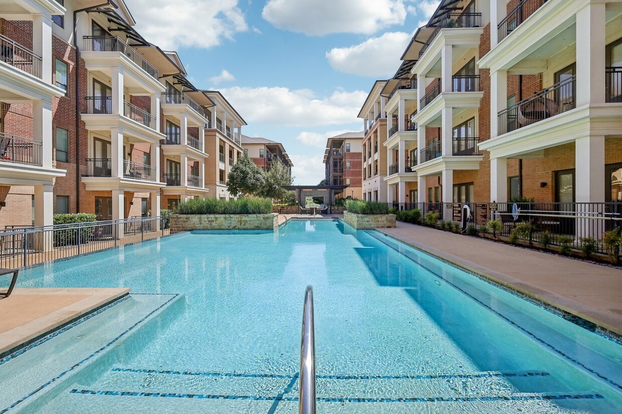
Responded To This Review