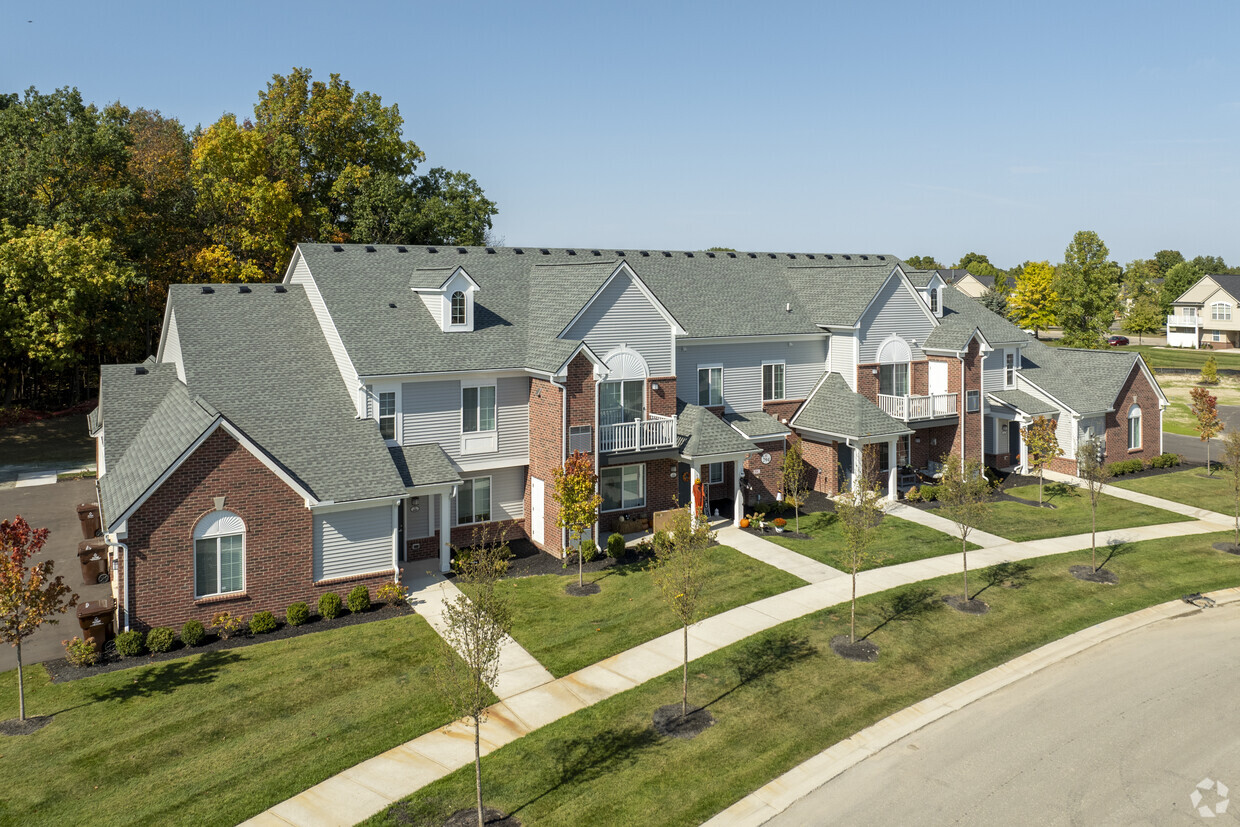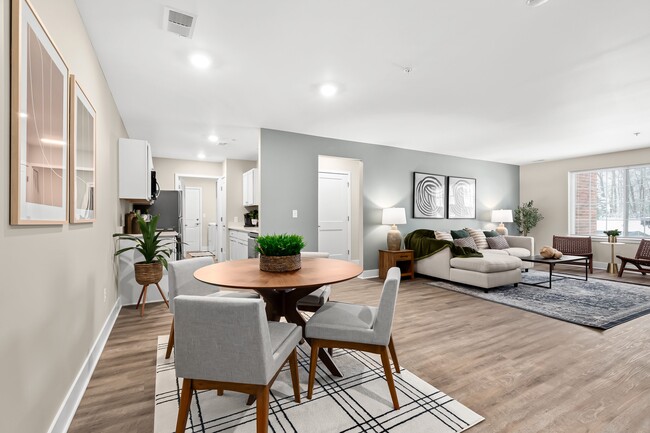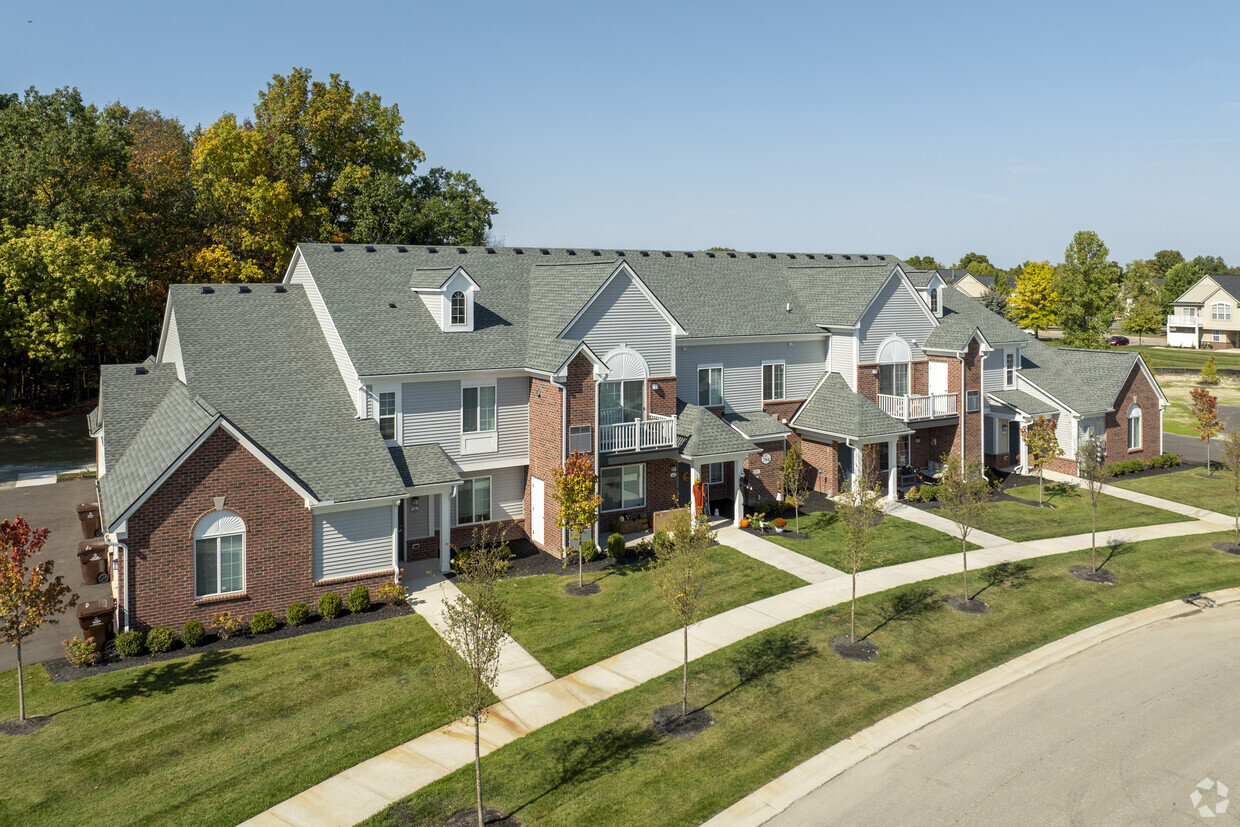-
Monthly Rent
$2,020 - $2,325
-
Bedrooms
1 - 3 bd
-
Bathrooms
1 - 2 ba
-
Square Feet
963 - 1,412 sq ft
Pricing & Floor Plans
-
Unit 26-720price $2,020square feet 1,242availibility Now
-
Unit 33-749price $2,020square feet 1,242availibility Now
-
Unit 23-807price $2,020square feet 1,242availibility Now
-
Unit 28-780price $2,160square feet 1,323availibility Now
-
Unit 33-757price $2,160square feet 1,323availibility Now
-
Unit 26-734price $2,160square feet 1,323availibility Now
-
Unit 20-951price $2,045square feet 1,258availibility Now
-
Unit 20-925price $2,045square feet 1,258availibility Now
-
Unit 21-887price $2,170square feet 1,393availibility Now
-
Unit 21-891price $2,170square feet 1,393availibility Now
-
Unit 31-857price $2,240square feet 1,393availibility Now
-
Unit 21-895price $2,325square feet 1,412availibility Now
-
Unit 26-720price $2,020square feet 1,242availibility Now
-
Unit 33-749price $2,020square feet 1,242availibility Now
-
Unit 23-807price $2,020square feet 1,242availibility Now
-
Unit 28-780price $2,160square feet 1,323availibility Now
-
Unit 33-757price $2,160square feet 1,323availibility Now
-
Unit 26-734price $2,160square feet 1,323availibility Now
-
Unit 20-951price $2,045square feet 1,258availibility Now
-
Unit 20-925price $2,045square feet 1,258availibility Now
-
Unit 21-887price $2,170square feet 1,393availibility Now
-
Unit 21-891price $2,170square feet 1,393availibility Now
-
Unit 31-857price $2,240square feet 1,393availibility Now
-
Unit 21-895price $2,325square feet 1,412availibility Now
About The Kensley
Welcome to your new home in Howell, MI, where pet-friendly apartment living meets the charm of townhome-style residences. The Kensley is a brand new thoughtfully designed one, two, and three-bedroom apartment community providing the perfect backdrop for a comfortable and convenient lifestyle. From cozy one-bedroom retreats to spacious three-bedroom havens, there's a floor plan to suit your unique needs and preferences. Conveniently located off Grand River Ave and Interstate 96, your commute has never been easier. Take advantage of your close proximity to Lake Chemung, Grand River Plaza Shopping Center, and Brighton Recreation Area, all within minutes. Various floor plans and flexible lease terms provide you with the options you need for your next home. Come experience The Kensley lifestyle, where comfort, convenience, and choice come together in a delightful fusion. Your perfect apartment home in Howell, MI, awaits you.
The Kensley is an apartment community located in Livingston County and the 48843 ZIP Code. This area is served by the Howell Public Schools attendance zone.
Unique Features
- Central Heat + Air Conditioning
- Full Size Washer + Dryer
- Luxury Vinyl Plank Flooring
- Premium Fixtures + Finishes
- 1st Floor Patios
- Dog Park- Coming Summer 2025!
- Two-Car Wide Attached Garage
- Attached 2 Car Garage in Every Home
- Clubhouse + Coffee Bar
- Grilling Areas
- Indoor Hot Tub
- Spacious Dining Rooms*
- Built in Microwave
- Dry Sauna
- Common Area Wifi Access
- Dog Waste Stations
- Expansive Walk-In Closets
- Fully-Equipped Fitness Center
- Home Office Ready
- Outdoor Pool with Sundeck
- Kitchen Pantries*
- Pet Friendly
- Walk In Shower And/Or Bathtub
- Woods or Pond Facing View
- 2nd Floor Balconies
- Fully Equipped Kitchens
- Granger Trash Service
- Private Entrance Apartments
Community Amenities
Pool
Fitness Center
Playground
Clubhouse
- Maintenance on site
- Property Manager on Site
- 24 Hour Access
- Business Center
- Clubhouse
- Walk-Up
- Fitness Center
- Sauna
- Pool
- Playground
- Basketball Court
- Tennis Court
- Sundeck
- Pond
- Dog Park
Apartment Features
Air Conditioning
Walk-In Closets
Microwave
Wi-Fi
- Wi-Fi
- Air Conditioning
- Cable Ready
- Ice Maker
- Stainless Steel Appliances
- Pantry
- Kitchen
- Microwave
- Quartz Countertops
- Dining Room
- Office
- Walk-In Closets
- Balcony
- Patio
Fees and Policies
The fees below are based on community-supplied data and may exclude additional fees and utilities.
- One-Time Move-In Fees
-
Administrative Fee$300
-
Application Fee$50
- Dogs Allowed
-
Monthly pet rent$30
-
One time Fee$300
-
Pet deposit$0
-
Pet Limit2
-
Comments:2 pet max, no breed restrictions on dogs. One time $300 nonrefundable pet deposit per pet, $30 a month pet rent.
- Cats Allowed
-
Monthly pet rent$30
-
One time Fee$300
-
Pet deposit$0
-
Pet Limit2
-
Comments:2 pet max, no breed restrictions on dogs. One time $300 nonrefundable pet deposit per pet, $30 a month pet rent.
- Parking
-
Other--
Details
Lease Options
-
6, 7, 8, 9, 10, 11, 12, 13, 14, 15
-
Short term lease
Property Information
-
Built in 2024
-
136 units/3 stories
- Maintenance on site
- Property Manager on Site
- 24 Hour Access
- Business Center
- Clubhouse
- Walk-Up
- Sundeck
- Pond
- Dog Park
- Fitness Center
- Sauna
- Pool
- Playground
- Basketball Court
- Tennis Court
- Central Heat + Air Conditioning
- Full Size Washer + Dryer
- Luxury Vinyl Plank Flooring
- Premium Fixtures + Finishes
- 1st Floor Patios
- Dog Park- Coming Summer 2025!
- Two-Car Wide Attached Garage
- Attached 2 Car Garage in Every Home
- Clubhouse + Coffee Bar
- Grilling Areas
- Indoor Hot Tub
- Spacious Dining Rooms*
- Built in Microwave
- Dry Sauna
- Common Area Wifi Access
- Dog Waste Stations
- Expansive Walk-In Closets
- Fully-Equipped Fitness Center
- Home Office Ready
- Outdoor Pool with Sundeck
- Kitchen Pantries*
- Pet Friendly
- Walk In Shower And/Or Bathtub
- Woods or Pond Facing View
- 2nd Floor Balconies
- Fully Equipped Kitchens
- Granger Trash Service
- Private Entrance Apartments
- Wi-Fi
- Air Conditioning
- Cable Ready
- Ice Maker
- Stainless Steel Appliances
- Pantry
- Kitchen
- Microwave
- Quartz Countertops
- Dining Room
- Office
- Walk-In Closets
- Balcony
- Patio
| Monday | 9am - 6pm |
|---|---|
| Tuesday | 9am - 6pm |
| Wednesday | 9am - 6pm |
| Thursday | 9am - 6pm |
| Friday | 9am - 6pm |
| Saturday | 10am - 4pm |
| Sunday | Closed |
Howell is a small city located roughly halfway between Detroit and Lansing, and about thirty miles north of Ann Arbor. The city combines a cozy, small-town atmosphere with an affordable rental market offering apartments, condos, and houses of every description.
The city is known for taking its holidays seriously, with the annual celebrations for Halloween and Christmas among the community’s most anticipated events of the year. Howell is also known for its beautifully preserved historic architecture, from the charming Downtown storefronts to the iconic Howell Opera House and Livingston County Courthouse.
The surrounding landscape offers ample opportunities to spend quality time outdoors, with nature preserves like Brighton Recreation Area just a few minutes outside of town.
Learn more about living in Howell| Colleges & Universities | Distance | ||
|---|---|---|---|
| Colleges & Universities | Distance | ||
| Drive: | 13 min | 6.9 mi | |
| Drive: | 13 min | 7.2 mi | |
| Drive: | 31 min | 25.3 mi | |
| Drive: | 39 min | 33.6 mi |
 The GreatSchools Rating helps parents compare schools within a state based on a variety of school quality indicators and provides a helpful picture of how effectively each school serves all of its students. Ratings are on a scale of 1 (below average) to 10 (above average) and can include test scores, college readiness, academic progress, advanced courses, equity, discipline and attendance data. We also advise parents to visit schools, consider other information on school performance and programs, and consider family needs as part of the school selection process.
The GreatSchools Rating helps parents compare schools within a state based on a variety of school quality indicators and provides a helpful picture of how effectively each school serves all of its students. Ratings are on a scale of 1 (below average) to 10 (above average) and can include test scores, college readiness, academic progress, advanced courses, equity, discipline and attendance data. We also advise parents to visit schools, consider other information on school performance and programs, and consider family needs as part of the school selection process.
View GreatSchools Rating Methodology
The Kensley Photos
-
The Kensley
-
3BR, 2BA, - 1,393SF3BR, 2BA, - 1,412SF
-
-
-
-
-
-
-
Models
-
1 Bedroom
-
2 Bedrooms
-
2 Bedrooms
-
3 Bedrooms
-
3 Bedrooms
-
3 Bedrooms
Nearby Apartments
Within 50 Miles of The Kensley
The Kensley has one to three bedrooms with rent ranges from $2,020/mo. to $2,325/mo.
You can take a virtual tour of The Kensley on Apartments.com.
What Are Walk Score®, Transit Score®, and Bike Score® Ratings?
Walk Score® measures the walkability of any address. Transit Score® measures access to public transit. Bike Score® measures the bikeability of any address.
What is a Sound Score Rating?
A Sound Score Rating aggregates noise caused by vehicle traffic, airplane traffic and local sources








