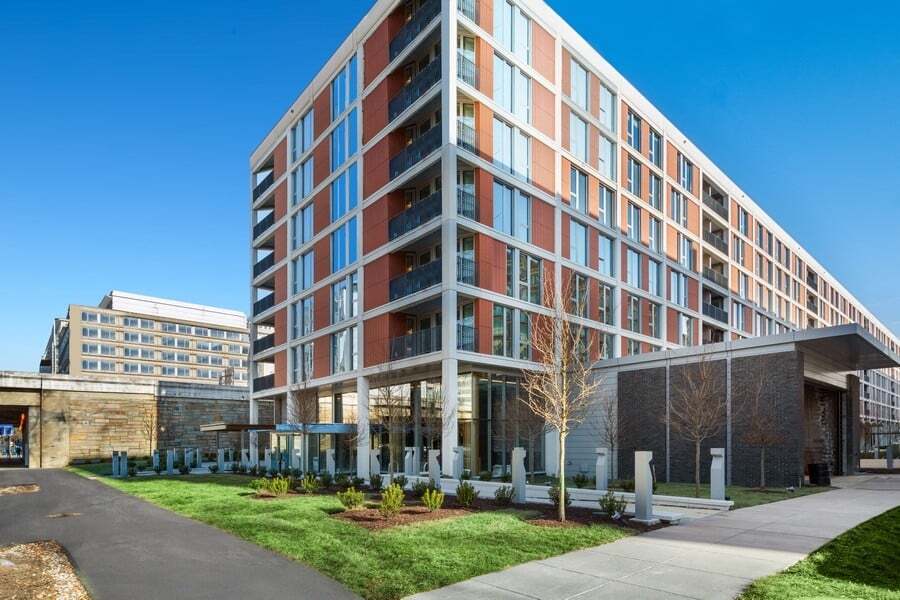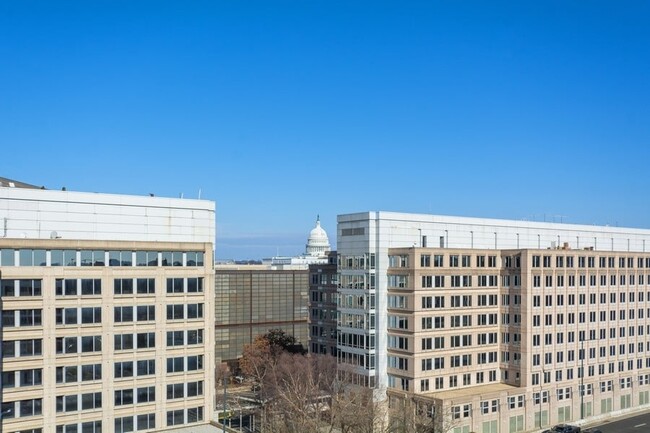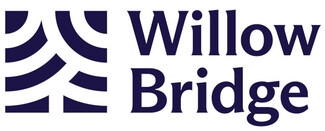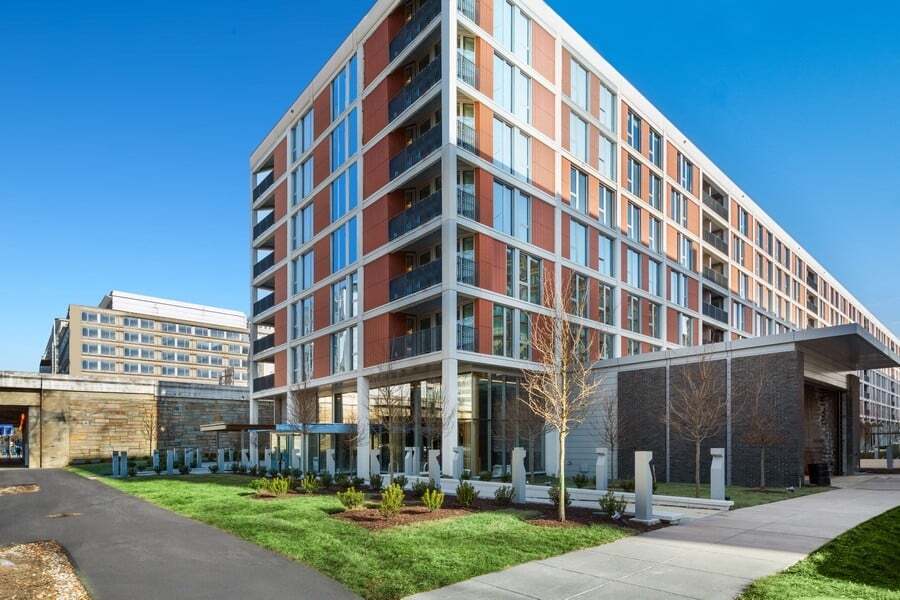-
Monthly Rent
$1,792 - $6,926
-
Bedrooms
Studio - 3 bd
-
Bathrooms
1 - 2 ba
-
Square Feet
389 - 1,421 sq ft
Pricing & Floor Plans
-
Unit 203price $1,792square feet 400availibility Jul 6
-
Unit 335price $2,076square feet 509availibility Now
-
Unit 810price $2,116square feet 509availibility Apr 18
-
Unit 711price $2,106square feet 509availibility May 3
-
Unit 102price $2,712square feet 689availibility Now
-
Unit 121price $2,712square feet 681availibility Now
-
Unit 714price $2,374square feet 676availibility May 7
-
Unit 726price $2,257square feet 509availibility Jun 17
-
Unit 442price $3,644square feet 910availibility Now
-
Unit 842price $3,679square feet 910availibility May 23
-
Unit 300price $3,996square feet 1,010availibility Now
-
Unit 401price $4,001square feet 1,010availibility Jul 11
-
Unit 521price $3,459square feet 1,007availibility Jun 10
-
Unit 729price $3,479square feet 1,007availibility Jun 21
-
Unit 203price $1,792square feet 400availibility Jul 6
-
Unit 335price $2,076square feet 509availibility Now
-
Unit 810price $2,116square feet 509availibility Apr 18
-
Unit 711price $2,106square feet 509availibility May 3
-
Unit 102price $2,712square feet 689availibility Now
-
Unit 121price $2,712square feet 681availibility Now
-
Unit 714price $2,374square feet 676availibility May 7
-
Unit 726price $2,257square feet 509availibility Jun 17
-
Unit 442price $3,644square feet 910availibility Now
-
Unit 842price $3,679square feet 910availibility May 23
-
Unit 300price $3,996square feet 1,010availibility Now
-
Unit 401price $4,001square feet 1,010availibility Jul 11
-
Unit 521price $3,459square feet 1,007availibility Jun 10
-
Unit 729price $3,479square feet 1,007availibility Jun 21
Select a unit to view pricing & availability
About The Kiley
Inspired by the work of legendary landscape architect Dan Kiley, our luxury apartments in DC combine thoughtful amenities with an ideal location in the historic Southwest Waterfront neighborhood. Live life poolside on our rooftop, lounge amongst designer details in the courtyard, or enjoy an afternoon playing video games with friends and neighbors in our clubroom. This is a lifestyle of inspiration and opportunity in the heart of Washington DC.
The Kiley is an apartment community located in District of Columbia County and the 20024 ZIP Code. This area is served by the District Of Columbia Public Schools attendance zone.
Unique Features
- Glass-surround Showers*
- Oversized Entertainment Island
- Oversized Walk-in Closets
- Rooftop Yoga Studio
- Clubroom Lounge with Library
- Custom Cabinetry in Kitchen and Baths
- Designer Courtyard
- Rooftop Fire Pits
- Rooftop Lounge
- Smart Home Technology with Nest Thermostats
- Built-in Shelves
- Garage Parking
- Tesla Car Sharing
- Custom Lighting Package
- Electric Car Charging Stations
- Keyless Entry with Smart Phone
- Neutral Interiors for Easy Decorating
- Rooftop Grills
- Wood-inspired Plank Flooring
- Colossal interactive HD screen
- Gaming Area & Sport Simulator
- Rentable On-Site Storage Units
- Smart Vanity Backlit Mirrors
- Custom Closets
- Energy-efficient Stainless Appliance Suite
- Fitness On Demand
- Full-size Washer and Dryer
- Oversized Windows allow for Natural Light
- Rooftop Bocce Ball Court
- Rooftop Pool & Deck
Community Amenities
Pool
Fitness Center
Laundry Facilities
Elevator
- Laundry Facilities
- Maintenance on site
- Concierge
- 24 Hour Access
- Dry Cleaning Service
- EV Charging
- Elevator
- Lounge
- Multi Use Room
- Fitness Center
- Pool
- Playground
- Roof Terrace
- Sundeck
- Courtyard
- Grill
- Waterfront
Apartment Features
Washer/Dryer
Air Conditioning
Dishwasher
Hardwood Floors
- Washer/Dryer
- Air Conditioning
- Heating
- Storage Space
- Tub/Shower
- Dishwasher
- Stainless Steel Appliances
- Kitchen
- Microwave
- Oven
- Range
- Quartz Countertops
- Hardwood Floors
- Views
- Walk-In Closets
- Balcony
- Patio
- Deck
Fees and Policies
The fees below are based on community-supplied data and may exclude additional fees and utilities.
- One-Time Move-In Fees
-
Administrative Fee$99
-
Application Fee$50
- Dogs Allowed
-
Monthly pet rent$50
-
One time Fee$500
-
Pet deposit$0
-
Restrictions:American Pit Bull Terrier, American Staffordshire Terrier, Akita, Alaskan Malamutes, Bull Dog, Belgian Malinois, Bull Terrier, Chow Chow, Doberman Pincher, English Mastiff, German Shepherds, Great Danes, Irish Wolfhounds & Rottweiler. Contact the leasing team for more details.
-
Comments:Dogs and Cats
- Cats Allowed
-
Monthly pet rent$50
-
One time Fee$500
-
Pet deposit$0
-
Restrictions:American Pit Bull Terrier, American Staffordshire Terrier, Akita, Alaskan Malamutes, Bull Dog, Belgian Malinois, Bull Terrier, Chow Chow, Doberman Pincher, English Mastiff, German Shepherds, Great Danes, Irish Wolfhounds & Rottweiler. Contact the leasing team for more details.
-
Comments:Dogs and Cats
- Parking
-
Other--
Details
Lease Options
-
Short term lease
Property Information
-
Built in 2021
-
315 units/8 stories
-
LEED certified Silver
- Laundry Facilities
- Maintenance on site
- Concierge
- 24 Hour Access
- Dry Cleaning Service
- EV Charging
- Elevator
- Lounge
- Multi Use Room
- Roof Terrace
- Sundeck
- Courtyard
- Grill
- Waterfront
- Fitness Center
- Pool
- Playground
- Glass-surround Showers*
- Oversized Entertainment Island
- Oversized Walk-in Closets
- Rooftop Yoga Studio
- Clubroom Lounge with Library
- Custom Cabinetry in Kitchen and Baths
- Designer Courtyard
- Rooftop Fire Pits
- Rooftop Lounge
- Smart Home Technology with Nest Thermostats
- Built-in Shelves
- Garage Parking
- Tesla Car Sharing
- Custom Lighting Package
- Electric Car Charging Stations
- Keyless Entry with Smart Phone
- Neutral Interiors for Easy Decorating
- Rooftop Grills
- Wood-inspired Plank Flooring
- Colossal interactive HD screen
- Gaming Area & Sport Simulator
- Rentable On-Site Storage Units
- Smart Vanity Backlit Mirrors
- Custom Closets
- Energy-efficient Stainless Appliance Suite
- Fitness On Demand
- Full-size Washer and Dryer
- Oversized Windows allow for Natural Light
- Rooftop Bocce Ball Court
- Rooftop Pool & Deck
- Washer/Dryer
- Air Conditioning
- Heating
- Storage Space
- Tub/Shower
- Dishwasher
- Stainless Steel Appliances
- Kitchen
- Microwave
- Oven
- Range
- Quartz Countertops
- Hardwood Floors
- Views
- Walk-In Closets
- Balcony
- Patio
- Deck
| Monday | 9am - 6pm |
|---|---|
| Tuesday | 9am - 6pm |
| Wednesday | 9am - 6pm |
| Thursday | 9am - 6pm |
| Friday | 9am - 6pm |
| Saturday | 10am - 5pm |
| Sunday | 1pm - 5pm |
Beginning at the National Mall and extending south along the Potomac River, Southwest DC contains five districts, including the Southwest Waterfront, Bellevue, Buzzard Point, and Southwest Federal Center. This popular, busy neighborhood is home to some of DC's most-loved destinations, including the Smithsonian Institution, the Jefferson Memorial, and the US Botanical Gardens. The Maine Avenue Fish Market is the nation's oldest fish market, established in 1801.
Southwest DC is one of the city's trendiest neighborhoods, featuring L'Enfant Plaza and the waterfront, a popular shopping and dining district. As a popular location for politicians and government officials, Southwest DC provides fast access to Joint Base Anacostia-Bolling.
Learn more about living in Southwest DC| Colleges & Universities | Distance | ||
|---|---|---|---|
| Colleges & Universities | Distance | ||
| Drive: | 2 min | 1.2 mi | |
| Drive: | 2 min | 1.2 mi | |
| Drive: | 3 min | 1.9 mi | |
| Drive: | 3 min | 1.9 mi |
 The GreatSchools Rating helps parents compare schools within a state based on a variety of school quality indicators and provides a helpful picture of how effectively each school serves all of its students. Ratings are on a scale of 1 (below average) to 10 (above average) and can include test scores, college readiness, academic progress, advanced courses, equity, discipline and attendance data. We also advise parents to visit schools, consider other information on school performance and programs, and consider family needs as part of the school selection process.
The GreatSchools Rating helps parents compare schools within a state based on a variety of school quality indicators and provides a helpful picture of how effectively each school serves all of its students. Ratings are on a scale of 1 (below average) to 10 (above average) and can include test scores, college readiness, academic progress, advanced courses, equity, discipline and attendance data. We also advise parents to visit schools, consider other information on school performance and programs, and consider family needs as part of the school selection process.
View GreatSchools Rating Methodology
Transportation options available in Washington include Federal Center Sw, located 0.6 mile from The Kiley. The Kiley is near Ronald Reagan Washington Ntl, located 5.5 miles or 10 minutes away, and Washington Dulles International, located 29.3 miles or 46 minutes away.
| Transit / Subway | Distance | ||
|---|---|---|---|
| Transit / Subway | Distance | ||
|
|
Walk: | 12 min | 0.6 mi |
|
|
Walk: | 21 min | 1.1 mi |
|
|
Drive: | 2 min | 1.2 mi |
|
|
Drive: | 2 min | 1.3 mi |
|
|
Drive: | 3 min | 1.5 mi |
| Commuter Rail | Distance | ||
|---|---|---|---|
| Commuter Rail | Distance | ||
|
|
Drive: | 2 min | 1.2 mi |
|
|
Drive: | 4 min | 1.7 mi |
|
|
Drive: | 7 min | 4.2 mi |
|
|
Drive: | 17 min | 8.0 mi |
|
|
Drive: | 16 min | 8.8 mi |
| Airports | Distance | ||
|---|---|---|---|
| Airports | Distance | ||
|
Ronald Reagan Washington Ntl
|
Drive: | 10 min | 5.5 mi |
|
Washington Dulles International
|
Drive: | 46 min | 29.3 mi |
Time and distance from The Kiley.
| Shopping Centers | Distance | ||
|---|---|---|---|
| Shopping Centers | Distance | ||
| Drive: | 3 min | 1.6 mi | |
| Drive: | 4 min | 1.7 mi | |
| Drive: | 3 min | 1.8 mi |
| Parks and Recreation | Distance | ||
|---|---|---|---|
| Parks and Recreation | Distance | ||
|
U.S. Botanic Garden
|
Walk: | 17 min | 0.9 mi |
|
National Gallery of Art Sculpture Garden
|
Walk: | 18 min | 0.9 mi |
|
Smithsonian National Air and Space Museum
|
Drive: | 3 min | 1.2 mi |
|
Einstein Planetarium
|
Drive: | 3 min | 1.3 mi |
|
Kathrine Dulin Folger Rose Garden
|
Drive: | 4 min | 1.6 mi |
| Hospitals | Distance | ||
|---|---|---|---|
| Hospitals | Distance | ||
| Drive: | 6 min | 2.9 mi | |
| Drive: | 6 min | 3.4 mi | |
| Drive: | 10 min | 4.3 mi |
| Military Bases | Distance | ||
|---|---|---|---|
| Military Bases | Distance | ||
| Drive: | 4 min | 2.0 mi | |
| Drive: | 6 min | 2.3 mi |
The Kiley Photos
-
-
-
1BR, 1.5BA, with Den
-
-
-
-
-
-
Models
-
Studio
-
1 Bedroom
-
1 Bedroom
-
1 Bedroom
-
1 Bedroom
-
1 Bedroom
Nearby Apartments
Within 50 Miles of The Kiley
View More Communities-
The Earl
1122 N Hudson St
Arlington, VA 22201
1-2 Br $2,842-$3,776 4.4 mi
-
Tribeca at Camp Springs
4701 Old Soper Rd
Camp Springs, MD 20746
1-3 Br $1,893-$8,809 6.8 mi
-
Aventon Huntington Station
5919 Ashlar Way
Alexandria, VA 22303
1-3 Br $1,895-$4,000 7.0 mi
-
4909 Auburn
4909 Auburn Ave
Bethesda, MD 20814
1-2 Br $2,686-$7,520 8.7 mi
-
Motiva
6420 Cherrywood Ln
Greenbelt, MD 20770
1-3 Br $1,848-$5,924 10.9 mi
-
Atelier
2511 Glenallen Ave
Silver Spring, MD 20906
1-2 Br $1,433-$2,625 12.8 mi
The Kiley has studios to three bedrooms with rent ranges from $1,792/mo. to $6,926/mo.
You can take a virtual tour of The Kiley on Apartments.com.
The Kiley is in Southwest DC in the city of Washington. Here you’ll find three shopping centers within 1.8 miles of the property. Five parks are within 1.6 miles, including U.S. Botanic Garden, Einstein Planetarium, and Smithsonian National Air and Space Museum.
What Are Walk Score®, Transit Score®, and Bike Score® Ratings?
Walk Score® measures the walkability of any address. Transit Score® measures access to public transit. Bike Score® measures the bikeability of any address.
What is a Sound Score Rating?
A Sound Score Rating aggregates noise caused by vehicle traffic, airplane traffic and local sources







