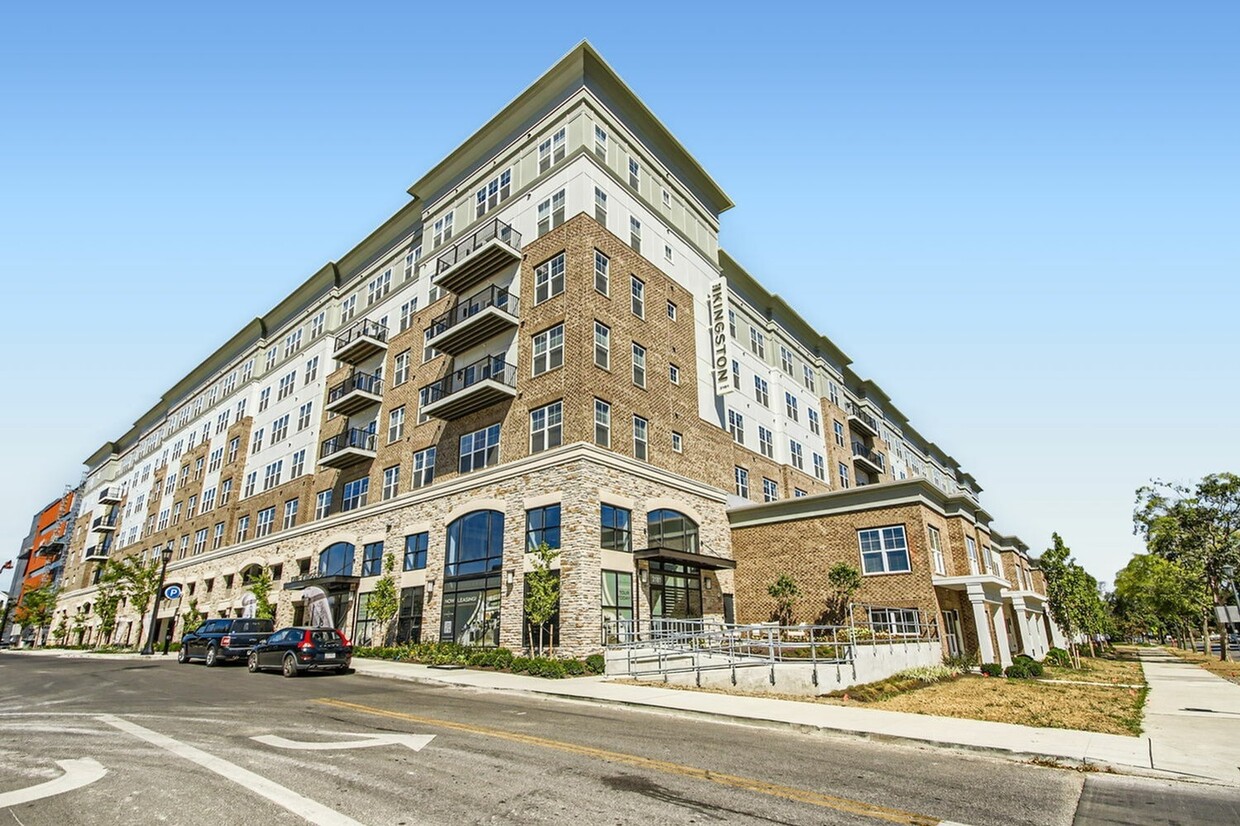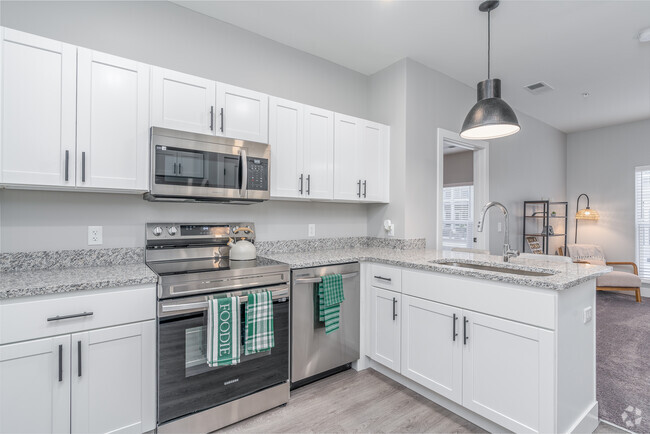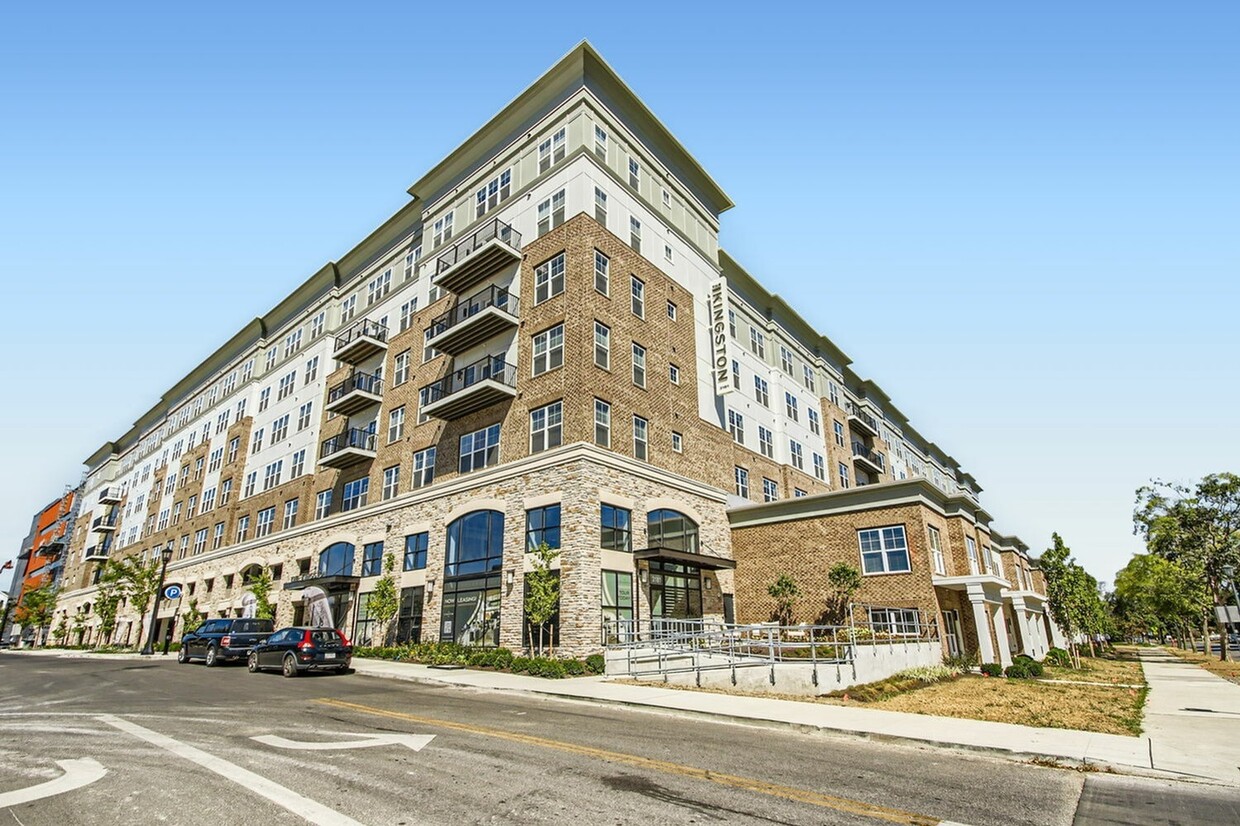-
Monthly Rent
$1,379 - $3,580
-
Bedrooms
1 - 2 bd
-
Bathrooms
1 - 2 ba
-
Square Feet
593 - 1,398 sq ft
Thanks for your interest in The Kingston in Upper Arlington, OH. Located at 3181 Northwest Blvd in Upper Arlington, this community is convenient to everything. The leasing team will assist you in finding your perfect home. Drop by the leasing office to discuss your new apartment and see The Kingston.
Pricing & Floor Plans
-
Unit 317price $1,379square feet 593availibility Now
-
Unit 505price $1,398square feet 593availibility Now
-
Unit 311price $1,480square feet 593availibility Nov 1
-
Unit 415price $1,416square feet 608availibility Now
-
Unit 431price $1,439square feet 667availibility Now
-
Unit 469price $1,585square feet 667availibility Now
-
Unit 336price $2,211square feet 1,053availibility Now
-
Unit 610price $2,216square feet 1,053availibility Dec 2
-
Unit 310price $2,171square feet 1,053availibility Jan 14, 2026
-
Unit 512price $2,366square feet 1,053availibility Now
-
Unit 563price $2,506square feet 1,179availibility Nov 6
-
Unit 424price $2,451square feet 1,196availibility Nov 22
-
Unit 352price $2,241square feet 1,053availibility Nov 26
-
Unit 317price $1,379square feet 593availibility Now
-
Unit 505price $1,398square feet 593availibility Now
-
Unit 311price $1,480square feet 593availibility Nov 1
-
Unit 415price $1,416square feet 608availibility Now
-
Unit 431price $1,439square feet 667availibility Now
-
Unit 469price $1,585square feet 667availibility Now
-
Unit 336price $2,211square feet 1,053availibility Now
-
Unit 610price $2,216square feet 1,053availibility Dec 2
-
Unit 310price $2,171square feet 1,053availibility Jan 14, 2026
-
Unit 512price $2,366square feet 1,053availibility Now
-
Unit 563price $2,506square feet 1,179availibility Nov 6
-
Unit 424price $2,451square feet 1,196availibility Nov 22
-
Unit 352price $2,241square feet 1,053availibility Nov 26
Fees and Policies
The fees below are based on community-supplied data and may exclude additional fees and utilities.
- Dogs
- One-Time Pet Fee$300
- Monthly Pet Fee$40
70 lbs. Weight Limit - Cats
- One-Time Pet Fee$300
- Monthly Pet Fee$40
70 lbs. Weight Limit
Property Fee Disclaimer: Based on community-supplied data and independent market research. Subject to change without notice. May exclude fees for mandatory or optional services and usage-based utilities.
Details
Lease Options
-
6 - 18 Month Leases
Property Information
-
Built in 2024
-
325 units/7 stories
Matterport 3D Tours
About The Kingston
Thanks for your interest in The Kingston in Upper Arlington, OH. Located at 3181 Northwest Blvd in Upper Arlington, this community is convenient to everything. The leasing team will assist you in finding your perfect home. Drop by the leasing office to discuss your new apartment and see The Kingston.
The Kingston is an apartment community located in Franklin County and the 43221 ZIP Code. This area is served by the Upper Arlington City attendance zone.
Unique Features
- Pickleball Courts
- Bevi Water Station
- Firepit
- Package Room
- Energy Efficient Windows
- Coworking Stations
- Grilling station
- Coffee bar
- Resident lounge
Community Amenities
- Lounge
- Fitness Center
- Pickleball Court
- Courtyard
Apartment Features
Washer/Dryer
Air Conditioning
Walk-In Closets
Refrigerator
- Washer/Dryer
- Air Conditioning
- Tub/Shower
- Kitchen
- Oven
- Range
- Refrigerator
- Quartz Countertops
- Walk-In Closets
- Balcony
- Lounge
- Courtyard
- Fitness Center
- Pickleball Court
- Pickleball Courts
- Bevi Water Station
- Firepit
- Package Room
- Energy Efficient Windows
- Coworking Stations
- Grilling station
- Coffee bar
- Resident lounge
- Washer/Dryer
- Air Conditioning
- Tub/Shower
- Kitchen
- Oven
- Range
- Refrigerator
- Quartz Countertops
- Walk-In Closets
- Balcony
| Monday | 10am - 6pm |
|---|---|
| Tuesday | 10am - 6pm |
| Wednesday | 10am - 6pm |
| Thursday | 10am - 6pm |
| Friday | 10am - 6pm |
| Saturday | 10am - 5pm |
| Sunday | 12am - 5pm |
Upper Arlington is an upscale Columbus suburb sandwiched between the Scioto River to the west and Ohio State University’s main campus to the east. Although in a prime position for residents to take advantage of all the resources, entertainment, and sporting events at Ohio State, Upper Arlington’s local vibe is largely free of any college-town craziness, leaning much more in the direction of suburban tranquility.
Primarily residential, the city enjoys a low crime rate and a top-notch public school system. Golf courses and large parks scattered around the community provide great opportunities for folks to get outside and enjoy the fresh air. Nowhere in town is more than twenty minutes from downtown Columbus, making it highly convenient to get into the larger city for work or leisure anytime.
Learn more about living in Upper Arlington| Colleges & Universities | Distance | ||
|---|---|---|---|
| Colleges & Universities | Distance | ||
| Drive: | 6 min | 2.8 mi | |
| Drive: | 12 min | 7.0 mi | |
| Drive: | 13 min | 7.2 mi | |
| Drive: | 13 min | 7.6 mi |
 The GreatSchools Rating helps parents compare schools within a state based on a variety of school quality indicators and provides a helpful picture of how effectively each school serves all of its students. Ratings are on a scale of 1 (below average) to 10 (above average) and can include test scores, college readiness, academic progress, advanced courses, equity, discipline and attendance data. We also advise parents to visit schools, consider other information on school performance and programs, and consider family needs as part of the school selection process.
The GreatSchools Rating helps parents compare schools within a state based on a variety of school quality indicators and provides a helpful picture of how effectively each school serves all of its students. Ratings are on a scale of 1 (below average) to 10 (above average) and can include test scores, college readiness, academic progress, advanced courses, equity, discipline and attendance data. We also advise parents to visit schools, consider other information on school performance and programs, and consider family needs as part of the school selection process.
View GreatSchools Rating Methodology
Data provided by GreatSchools.org © 2025. All rights reserved.
The Kingston Photos
-
The Kingston
-
3D Property Tour
-
1BR, 1BA - 608SF
-
1BR, 1BA - 608SF
-
1BR, 1BA - 608SF
-
1BR, 1BA - 608SF
-
1BR, 1BA - 608SF
-
1BR, 1BA - 608SF
-
1BR, 1BA - 608SF
Models
-
The Benjamin
-
The Matthews
-
The Dayton
-
The Perry
-
The Marker
-
The Scioto
Nearby Apartments
Within 50 Miles of The Kingston
View More Communities-
Lane Lofts
1399 W Lane Ave
Columbus, OH 43221
$1,632 - $4,437
1-3 Br 1.2 mi
-
Kendall Park
4664 Kenny Rd
Columbus, OH 43220
$1,479 - $3,719
1-2 Br 2.6 mi
-
Library Park
50 S Grant Ave
Columbus, OH 43215
$950 - $4,202
1-2 Br 5.5 mi
-
Jaeger Square
850 Jaeger St
Columbus, OH 43206
$1,406 - $8,696
1-3 Br 6.4 mi
-
801 Polaris
801 Polaris Pky
Columbus, OH 43240
$1,085 - $2,334
1-2 Br 9.4 mi
-
Buckstone Flats
1260 Seward Dr
Lockbourne, OH 43137
$1,358 - $2,239
1-3 Br 12.2 mi
The Kingston has one to two bedrooms with rent ranges from $1,379/mo. to $3,580/mo.
You can take a virtual tour of The Kingston on Apartments.com.
What Are Walk Score®, Transit Score®, and Bike Score® Ratings?
Walk Score® measures the walkability of any address. Transit Score® measures access to public transit. Bike Score® measures the bikeability of any address.
What is a Sound Score Rating?
A Sound Score Rating aggregates noise caused by vehicle traffic, airplane traffic and local sources











Responded To This Review