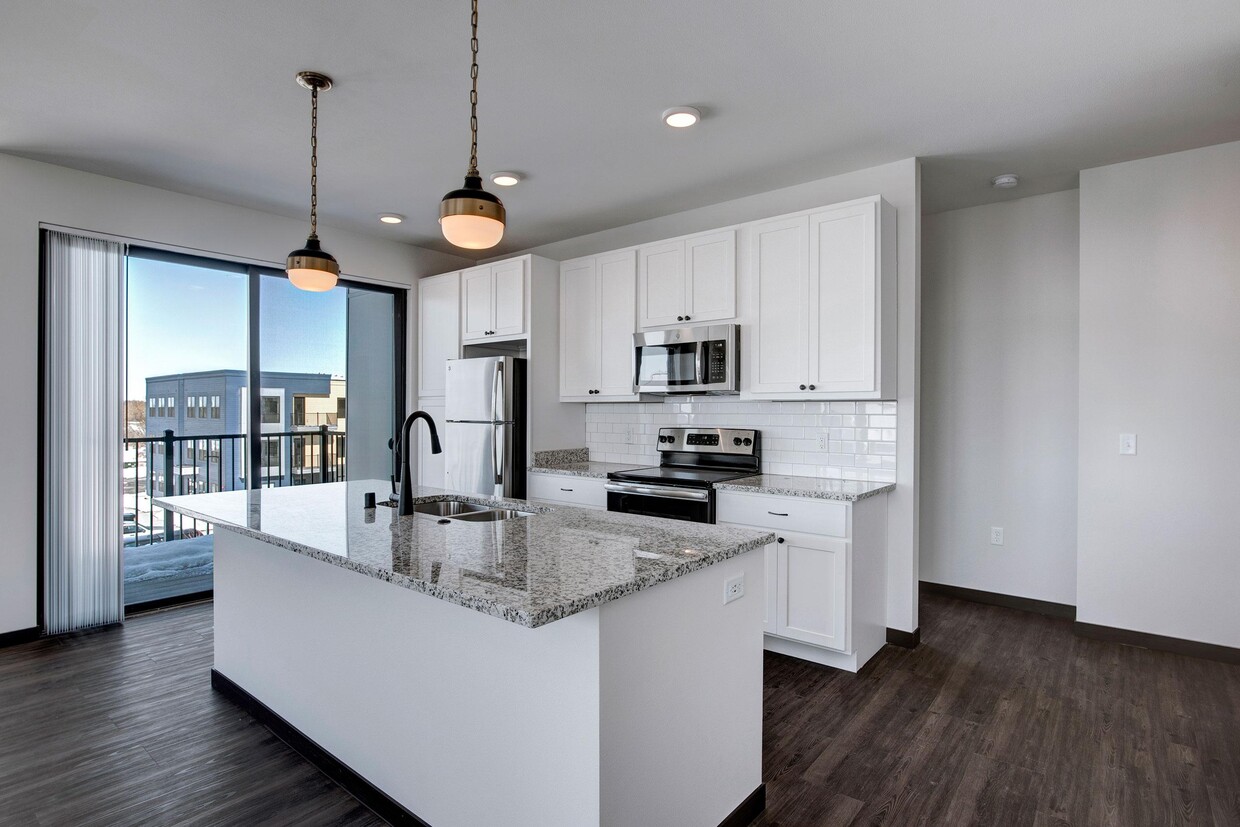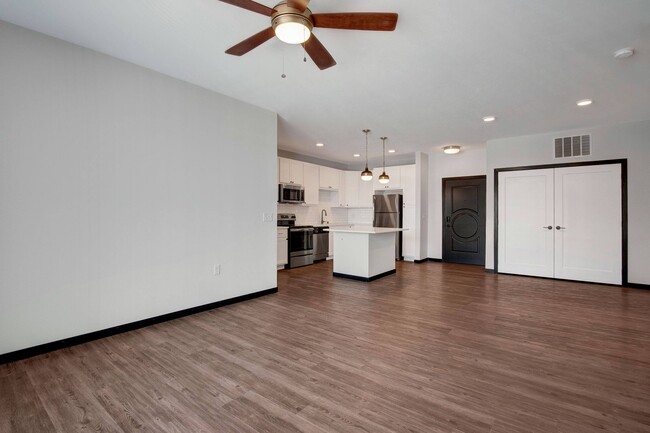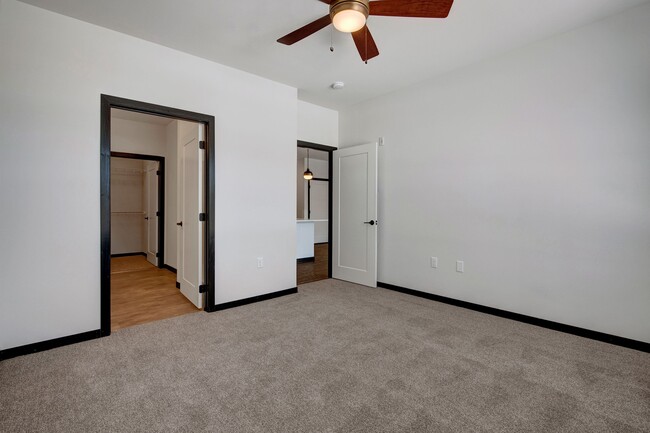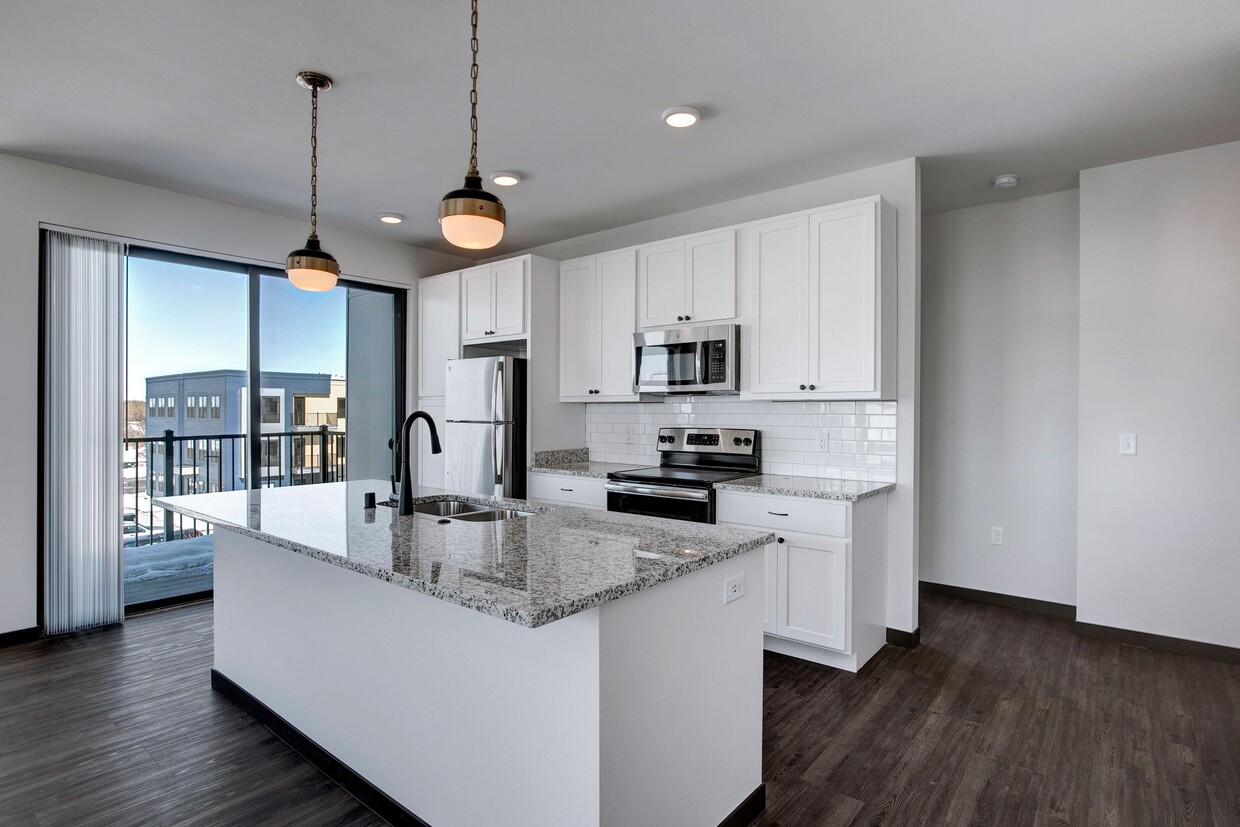-
Monthly Rent
$1,525 - $3,625
-
Bedrooms
Studio - 3 bd
-
Bathrooms
1 - 3.5 ba
-
Square Feet
564 - 1,735 sq ft
Discover luxury, pet-friendly apartments in Fitchburg, WI, at The Lafayette Apartment Homes.Choose from studio, 1, or 2-bedroom apartments with gourmet kitchens, granite countertops, stainless steel appliances, large windows, walk-in closets, in-unit laundry, and private balconies. Enjoy resort-style amenities like a pool, spa, sauna, clubhouse, Internet Cafe, 24/7 fitness center, indoor bicycle storage, and a rooftop patio with skyline views. Our pet-friendly community also offers access to walking and biking paths, an underground heated parking garage, and 24-hour emergency maintenance.The Lafayette is near Hwy 14, placing you minutes from the University of Wisconsin, local dining, shopping, and outdoor attractions. Enjoy great shopping at the Dane County Farmers Market and the Fitchburg Ridge Shopping Center. Outdoor lovers will enjoy spending time at Lake Waubesa or Badger State Trail. Make The Lafayette Apartment Homes in Fitchburg, WI, your new home!
Pricing & Floor Plans
-
Unit W138price $1,575square feet 564availibility Jun 1
-
Unit W108price $1,525square feet 564availibility Jun 15
-
Unit A339price $1,555square feet 564availibility Jul 16
-
Unit W144price $1,720square feet 819availibility Now
-
Unit A307price $1,670square feet 819availibility Apr 19
-
Unit A304price $1,670square feet 819availibility May 30
-
Unit A215price $1,655square feet 819availibility Now
-
Unit A235price $1,655square feet 819availibility Now
-
Unit W310price $1,705square feet 819availibility Now
-
Unit A308price $1,900square feet 1,025availibility May 2
-
Unit A328price $1,900square feet 1,025availibility May 5
-
Unit A208price $1,890square feet 1,025availibility May 13
-
Unit W113price $1,735square feet 815availibility May 30
-
Unit W345price $1,755square feet 815availibility May 30
-
Unit A238price $1,725square feet 815availibility Jun 5
-
Unit A342price $2,365square feet 1,100availibility Now
-
Unit W221price $2,415square feet 1,100availibility May 28
-
Unit W101price $2,580square feet 1,136availibility May 5
-
Unit W246price $2,590square feet 1,136availibility Jun 4
-
Unit A202price $2,570square feet 1,136availibility Jun 19
-
Unit A311price $2,525square feet 1,103availibility Jun 7
-
Unit W138price $1,575square feet 564availibility Jun 1
-
Unit W108price $1,525square feet 564availibility Jun 15
-
Unit A339price $1,555square feet 564availibility Jul 16
-
Unit W144price $1,720square feet 819availibility Now
-
Unit A307price $1,670square feet 819availibility Apr 19
-
Unit A304price $1,670square feet 819availibility May 30
-
Unit A215price $1,655square feet 819availibility Now
-
Unit A235price $1,655square feet 819availibility Now
-
Unit W310price $1,705square feet 819availibility Now
-
Unit A308price $1,900square feet 1,025availibility May 2
-
Unit A328price $1,900square feet 1,025availibility May 5
-
Unit A208price $1,890square feet 1,025availibility May 13
-
Unit W113price $1,735square feet 815availibility May 30
-
Unit W345price $1,755square feet 815availibility May 30
-
Unit A238price $1,725square feet 815availibility Jun 5
-
Unit A342price $2,365square feet 1,100availibility Now
-
Unit W221price $2,415square feet 1,100availibility May 28
-
Unit W101price $2,580square feet 1,136availibility May 5
-
Unit W246price $2,590square feet 1,136availibility Jun 4
-
Unit A202price $2,570square feet 1,136availibility Jun 19
-
Unit A311price $2,525square feet 1,103availibility Jun 7
About The Lafayette
Discover luxury, pet-friendly apartments in Fitchburg, WI, at The Lafayette Apartment Homes.Choose from studio, 1, or 2-bedroom apartments with gourmet kitchens, granite countertops, stainless steel appliances, large windows, walk-in closets, in-unit laundry, and private balconies. Enjoy resort-style amenities like a pool, spa, sauna, clubhouse, Internet Cafe, 24/7 fitness center, indoor bicycle storage, and a rooftop patio with skyline views. Our pet-friendly community also offers access to walking and biking paths, an underground heated parking garage, and 24-hour emergency maintenance.The Lafayette is near Hwy 14, placing you minutes from the University of Wisconsin, local dining, shopping, and outdoor attractions. Enjoy great shopping at the Dane County Farmers Market and the Fitchburg Ridge Shopping Center. Outdoor lovers will enjoy spending time at Lake Waubesa or Badger State Trail. Make The Lafayette Apartment Homes in Fitchburg, WI, your new home!
The Lafayette is an apartment community located in Dane County and the 53711 ZIP Code. This area is served by the Oregon attendance zone.
Unique Features
- Roof-Top Patio
- Community Grilling Areas
- Open Concept Living
- Walk-In Closet
- Indoor Bicycle Storage
- Quartz & Granite Countertops
- Yoga Room
- Andersen Windows ®
- On-Floor Storage Available
- Dog/Cat Friendly
- Internet Café
- In-Home High Efficiency Washer and Dryer
- Walking/Biking Paths
Community Amenities
Pool
Fitness Center
Elevator
Clubhouse
Roof Terrace
Controlled Access
Recycling
Business Center
Property Services
- Wi-Fi
- Controlled Access
- Maintenance on site
- Property Manager on Site
- Recycling
- Online Services
- Planned Social Activities
Shared Community
- Elevator
- Business Center
- Clubhouse
- Lounge
- Multi Use Room
- Storage Space
- Conference Rooms
Fitness & Recreation
- Fitness Center
- Sauna
- Spa
- Pool
- Bicycle Storage
- Walking/Biking Trails
- Gameroom
Outdoor Features
- Roof Terrace
- Grill
Student Features
- Individual Locking Bedrooms
- Private Bathroom
- Study Lounge
Apartment Features
Washer/Dryer
Air Conditioning
Dishwasher
High Speed Internet Access
Walk-In Closets
Island Kitchen
Granite Countertops
Yard
Highlights
- High Speed Internet Access
- Washer/Dryer
- Air Conditioning
- Heating
- Ceiling Fans
- Smoke Free
- Cable Ready
- Satellite TV
- Security System
- Storage Space
- Double Vanities
- Tub/Shower
- Handrails
- Intercom
- Sprinkler System
- Framed Mirrors
- Wheelchair Accessible (Rooms)
Kitchen Features & Appliances
- Dishwasher
- Disposal
- Ice Maker
- Granite Countertops
- Stainless Steel Appliances
- Pantry
- Island Kitchen
- Eat-in Kitchen
- Kitchen
- Microwave
- Oven
- Range
- Refrigerator
- Freezer
Model Details
- Carpet
- Vinyl Flooring
- Dining Room
- Basement
- Den
- Views
- Walk-In Closets
- Linen Closet
- Double Pane Windows
- Window Coverings
- Large Bedrooms
- Balcony
- Patio
- Porch
- Deck
- Yard
Fees and Policies
The fees below are based on community-supplied data and may exclude additional fees and utilities. Use the calculator to add these fees to the base rent.
- One-Time Move-In Fees
-
Administrative Fee$100
-
Application Fee$25
- Dogs Allowed
-
Monthly pet rent$40
-
One time Fee$0
-
Pet deposit$350
-
Pet Limit2
-
Comments:Max combined weight of 100 lbs. (One dog can be a max of 50lbs)
- Cats Allowed
-
Monthly pet rent$40
-
One time Fee$0
-
Pet deposit$350
-
Pet Limit2
-
Comments:Max combined weight of 100 lbs. (One dog can be a max of 50lbs)
- Parking
-
Surface LotAdditional parking is available in our surface parking lots.--1 Max
-
Garage$50/mo1 Max, Assigned Parking
-
Covered--
-
Other--
- Storage Fees
-
Storage Unit$75/mo
Details
Lease Options
-
3, 4, 5, 6, 7, 8, 9, 10, 11, 12, 13, 14, 15, 16, 17, 18
Property Information
-
Built in 2019
-
222 units/3 stories
- Wi-Fi
- Controlled Access
- Maintenance on site
- Property Manager on Site
- Recycling
- Online Services
- Planned Social Activities
- Elevator
- Business Center
- Clubhouse
- Lounge
- Multi Use Room
- Storage Space
- Conference Rooms
- Roof Terrace
- Grill
- Fitness Center
- Sauna
- Spa
- Pool
- Bicycle Storage
- Walking/Biking Trails
- Gameroom
- Individual Locking Bedrooms
- Private Bathroom
- Study Lounge
- Roof-Top Patio
- Community Grilling Areas
- Open Concept Living
- Walk-In Closet
- Indoor Bicycle Storage
- Quartz & Granite Countertops
- Yoga Room
- Andersen Windows ®
- On-Floor Storage Available
- Dog/Cat Friendly
- Internet Café
- In-Home High Efficiency Washer and Dryer
- Walking/Biking Paths
- High Speed Internet Access
- Washer/Dryer
- Air Conditioning
- Heating
- Ceiling Fans
- Smoke Free
- Cable Ready
- Satellite TV
- Security System
- Storage Space
- Double Vanities
- Tub/Shower
- Handrails
- Intercom
- Sprinkler System
- Framed Mirrors
- Wheelchair Accessible (Rooms)
- Dishwasher
- Disposal
- Ice Maker
- Granite Countertops
- Stainless Steel Appliances
- Pantry
- Island Kitchen
- Eat-in Kitchen
- Kitchen
- Microwave
- Oven
- Range
- Refrigerator
- Freezer
- Carpet
- Vinyl Flooring
- Dining Room
- Basement
- Den
- Views
- Walk-In Closets
- Linen Closet
- Double Pane Windows
- Window Coverings
- Large Bedrooms
- Balcony
- Patio
- Porch
- Deck
- Yard
| Monday | 8am - 5pm |
|---|---|
| Tuesday | 8am - 5pm |
| Wednesday | 8am - 5pm |
| Thursday | 8am - 5pm |
| Friday | 8am - 5pm |
| Saturday | Closed |
| Sunday | Closed |
Even though it sits directly south of Madison, Fitchburg feels miles away. The University of Wisconsin-Madison Arboretum is on the north end of the city, along with Capital Springs State Recreation Area, giving the city a wooded, suburban appearance. The south end of the neighborhood features rolling farmland, adding to the pastoral feel.
When choosing a Fitchburg apartment, be aware that the north side, closer to Madison, is slightly more populated. The commercial center of the city is along Verona Road, while the south side features more open green space. The city offers more than 700 acres of park space and includes hiking trails, greenways, a community center, and a golf course.
Learn more about living in Fitchburg| Colleges & Universities | Distance | ||
|---|---|---|---|
| Colleges & Universities | Distance | ||
| Drive: | 17 min | 7.2 mi | |
| Drive: | 15 min | 7.7 mi | |
| Drive: | 21 min | 12.2 mi | |
| Drive: | 26 min | 15.3 mi |
 The GreatSchools Rating helps parents compare schools within a state based on a variety of school quality indicators and provides a helpful picture of how effectively each school serves all of its students. Ratings are on a scale of 1 (below average) to 10 (above average) and can include test scores, college readiness, academic progress, advanced courses, equity, discipline and attendance data. We also advise parents to visit schools, consider other information on school performance and programs, and consider family needs as part of the school selection process.
The GreatSchools Rating helps parents compare schools within a state based on a variety of school quality indicators and provides a helpful picture of how effectively each school serves all of its students. Ratings are on a scale of 1 (below average) to 10 (above average) and can include test scores, college readiness, academic progress, advanced courses, equity, discipline and attendance data. We also advise parents to visit schools, consider other information on school performance and programs, and consider family needs as part of the school selection process.
View GreatSchools Rating Methodology
Property Ratings at The Lafayette
I moved to Madison in February. The administration of Lafayette were AMAZING. I was so afraid that they will be nice only till I will sign the contract ( as it happened to me in LA). But they are amazing. I love the atmosphere they bring into the apartment complex. The facility is clean, nice, well organized. All maintenance requests are fulfilled in a day! Amazing gym, yoga studio, library room. Hot tub, pool, sauna. They even have a billiards and some other games. Coffee machine in a lobby - its such a nice bonus.
Property Manager at The Lafayette, Responded To This Review
Hi there, thank you so much for your 5-Star review. A 5-Star review is the best compliment we can receive. Thank you for noticing our hard working maintenance team and our friendly office team. We are so happy you are enjoying your Lafayette living and we hope to continue to exceed your expectations. Thanks again! The Lafayette Team
The location is great and that is what has kept us here! Aside from moving in with no handles on any of the kitchen cabinets the build quality has been fine. The amenities are great when they are open and working. Management has been OK, focused more on cute games rather than fixing real issues-i.e. repeated mold in shower, random fire alarms, cold hot tub and run around answers on guest policy. The neighbors have been great, though it is a VERY dog heavy property. I wish sub-leasing were allowed as rent increased after the first year of being open, during a pandemic with all amenities closed and no reduction in rent to account for that. Guest are allowed, just not to any of the amenities that you want to use with them. The location has kept us here, the staff and price has not. I wish residents were treated like the young professionals they are and not kids in grade school.
Property Manager at The Lafayette, Responded To This Review
Hi Jalen, Thank you for leaving us a review! We would love to speak to you and learn how we can improve your experience. Please give us a call or email at lafayettedir@weidner.com, we would love to learn how we can better meet your expectations.
We have lived here for five months and truly, this has been the best experience. Every question or concern has been addressed with care and detail. The apartments themselves are stunning-amazing finishes and really livable layouts, and the amenities are top-notch. If you are considering the Lafayette Apartments for your next home, do it!! You will not be disappointed.
Property Manager at The Lafayette, Responded To This Review
Thank you for your awesome feedback on life at The Lafayette! We always love to hear how our valued residents are liking their home, we’re so happy you’re enjoying our beautiful community. Please be sure to let us know if there is ever anything we can do to make you feel more at home! -The Team at Lafayette
Since we began talking about where wanted to move, we decided to give the Lafayette a chance, and they’ve been amazing! They’ve been easy to work with, responsive and prompt in their follow ups. The property & amenities are maintained very well, clean and safe. Our apartment is basically brand new, everything works perfectly and haven’t had any issues with anything. They are even thoughtful enough to have events like “root beer float day,” “joke day” with little candies and a joke, etc. A very good atmosphere of people, trails and puppy dogs! Would highly recommend this property, but more so, the team itself that makes all work!
This is an amazing property and has an amazing property manager/director! The staff really do care about the residents and enjoy chatting every chance they get...which I love. I love all the amenities, from the pool, sauna, hot tub and fireplace, to the community room, gym, yoga studio, lounge areas and the library. I love that this community is pet-friendly as well. I love the layout and design of the apartment units. My friends are all wowed everytime they see the complex and my apartment. I hope to stay here a very long time.
The Lafayette Photos
-
The Lafayette Kitchen
-
Studio - Gatsby
-
-
The Lafayette Kitchen
-
The Lafayette Open Living Room
-
The Lafayette Bedroom
-
The Lafayette Bathroom
-
The Lafayette In Unit Laundry
-
The Lafayette Gym
Models
-
Studio
-
1 Bedroom
-
1 Bedroom
-
1 Bedroom
-
1 Bedroom
-
2 Bedrooms
Nearby Apartments
Within 50 Miles of The Lafayette
View More Communities-
Swan Creek
5160 E Cheryl Pky
Fitchburg, WI 53711
1-2 Br $1,470-$2,925 0.4 mi
-
The Vue at Pinnacle Park
1300 Post Rd
Fitchburg, WI 53713
1-3 Br $1,560-$3,340 1.2 mi
-
Royster Commons Apartment Homes
515 Pinney St
Madison, WI 53714
1-2 Br $1,650-$3,380 6.3 mi
-
Glacier Valley at Reston Heights
6853 Littlemore Dr
Madison, WI 53718
1-2 Br $1,579-$1,891 8.9 mi
-
Van Buren Place
1351 Okeeffe Ave
Sun Prairie, WI 53590
1-3 Br $1,500-$3,050 12.4 mi
-
The Park
6201 Williamsburg Way
Deforest, WI 53532
1-2 Br $1,610-$3,185 12.6 mi
The Lafayette has studios to three bedrooms with rent ranges from $1,525/mo. to $3,625/mo.
You can take a virtual tour of The Lafayette on Apartments.com.
What Are Walk Score®, Transit Score®, and Bike Score® Ratings?
Walk Score® measures the walkability of any address. Transit Score® measures access to public transit. Bike Score® measures the bikeability of any address.
What is a Sound Score Rating?
A Sound Score Rating aggregates noise caused by vehicle traffic, airplane traffic and local sources








