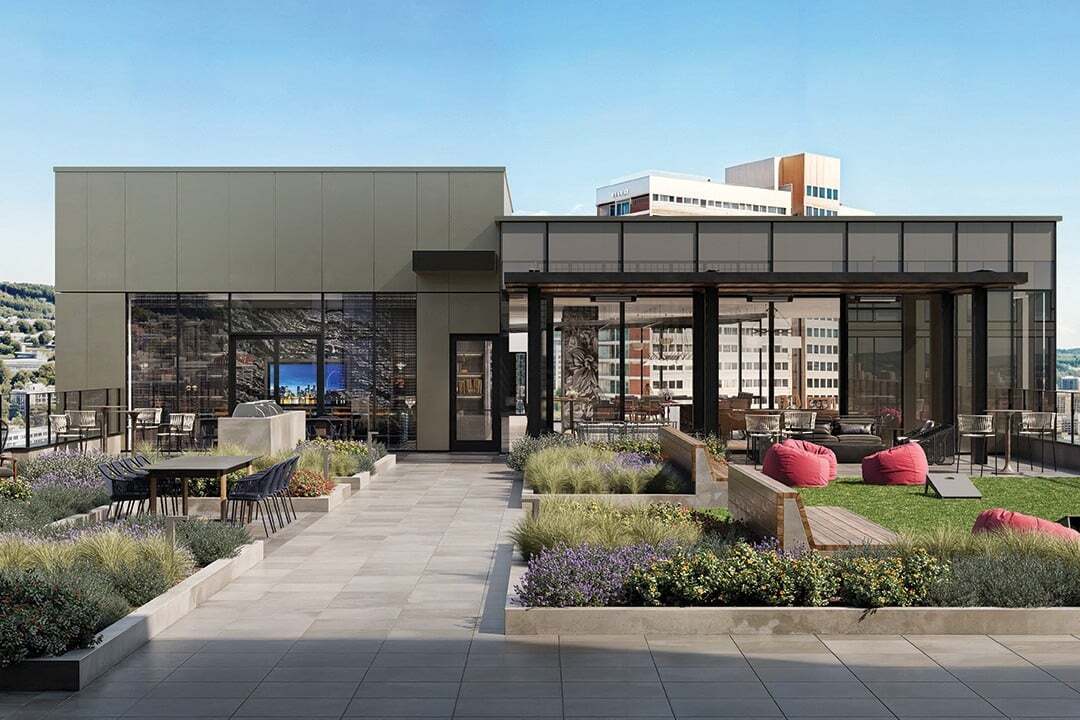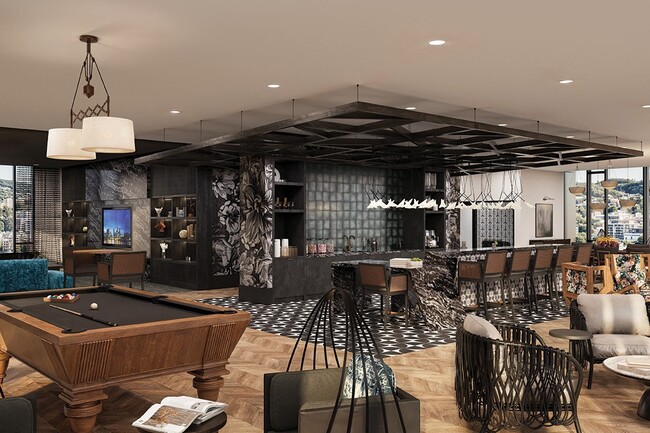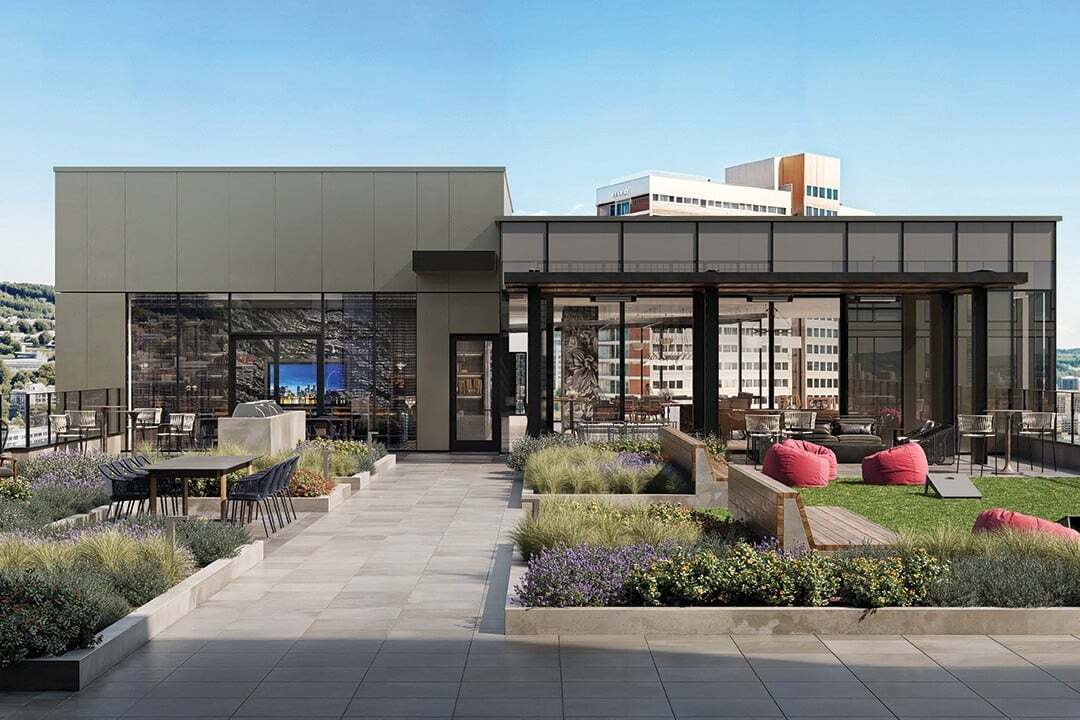-
Monthly Rent
$2,085 - $4,678
-
Bedrooms
Studio - 2 bd
-
Bathrooms
1 - 2.5 ba
-
Square Feet
526 - 1,367 sq ft
Pricing & Floor Plans
-
Unit 618price $2,085square feet 526availibility Now
-
Unit 818price $2,145square feet 526availibility Now
-
Unit 1004price $2,150square feet 533availibility Now
-
Unit 1227price $2,513square feet 557availibility Now
-
Unit 1327price $2,543square feet 557availibility Now
-
Unit 1221price $2,593square feet 580availibility Now
-
Unit 1107price $2,537square feet 600availibility Now
-
Unit 1109price $2,537square feet 600availibility Now
-
Unit 1210price $2,537square feet 600availibility Now
-
Unit 1002price $3,035square feet 763availibility Now
-
Unit 1202price $3,095square feet 763availibility Now
-
Unit 1302price $3,125square feet 763availibility Now
-
Unit 1120price $3,256square feet 784availibility Now
-
Unit 1320price $3,316square feet 784availibility Now
-
Unit 1420price $3,422square feet 784availibility Now
-
Unit 1326price $3,396square feet 781availibility Now
-
Unit 1424price $3,502square feet 784availibility Now
-
Unit 528price $3,467square feet 839availibility Now
-
Unit 828price $3,557square feet 839availibility Now
-
Unit 928price $3,587square feet 839availibility Now
-
Unit 601price $3,468square feet 976availibility Now
-
Unit 600price $3,523square feet 1,001availibility Now
-
Unit 801price $3,528square feet 976availibility Now
-
Unit 1231price $3,769square feet 1,029availibility Now
-
Unit 1617price $3,819square feet 916availibility Now
-
Unit 1517price $3,824square feet 916availibility Now
-
Unit 532price $3,995square feet 1,056availibility Now
-
Unit 618price $2,085square feet 526availibility Now
-
Unit 818price $2,145square feet 526availibility Now
-
Unit 1004price $2,150square feet 533availibility Now
-
Unit 1227price $2,513square feet 557availibility Now
-
Unit 1327price $2,543square feet 557availibility Now
-
Unit 1221price $2,593square feet 580availibility Now
-
Unit 1107price $2,537square feet 600availibility Now
-
Unit 1109price $2,537square feet 600availibility Now
-
Unit 1210price $2,537square feet 600availibility Now
-
Unit 1002price $3,035square feet 763availibility Now
-
Unit 1202price $3,095square feet 763availibility Now
-
Unit 1302price $3,125square feet 763availibility Now
-
Unit 1120price $3,256square feet 784availibility Now
-
Unit 1320price $3,316square feet 784availibility Now
-
Unit 1420price $3,422square feet 784availibility Now
-
Unit 1326price $3,396square feet 781availibility Now
-
Unit 1424price $3,502square feet 784availibility Now
-
Unit 528price $3,467square feet 839availibility Now
-
Unit 828price $3,557square feet 839availibility Now
-
Unit 928price $3,587square feet 839availibility Now
-
Unit 601price $3,468square feet 976availibility Now
-
Unit 600price $3,523square feet 1,001availibility Now
-
Unit 801price $3,528square feet 976availibility Now
-
Unit 1231price $3,769square feet 1,029availibility Now
-
Unit 1617price $3,819square feet 916availibility Now
-
Unit 1517price $3,824square feet 916availibility Now
-
Unit 532price $3,995square feet 1,056availibility Now
About The Lark
A Lifestyle Without Boundaries. Presenting a collection of studios, urban, one, and two-bedroom residences, The Lark introduces a modern-day living experience that is entirely unique to the Oakland landscape. Designed with thoughtful intent, you're immediately welcomed by a blend of highly curated amenities and intuitive spaces meant for gathering and connecting, as well as unwinding and recharging. Rising high above the skyline and situated neat Oakland's Uptown District, The Lark captures sweeping views and places you in the heart of many arts and entertainment destinations. Holland Residential California DRE License #01378119
The Lark is an apartment community located in Alameda County and the 94612 ZIP Code. This area is served by the Oakland Unified attendance zone.
Unique Features
- Luxury Vinyl Plank Flooring
- Bike Storage
- View
- Barre Studio
- Covered Dog Park & Spa
- Light & Dark Designer Finish Packages
- Moveable Kitchen Islands*
- 5th Level Lounge & Terrace
- BBQ/Picnic Area
- Media Room
- Terrace Lawn
- Air Conditioner
- Efficient Appliances
- Entertaining Kitchen & Dining
- Keyless Entry
- Modular Closet Organizer
- Soft-Close Cabinetry
- Stainless Steel Samsung Appliance Package
- Townhome Residences
- USB Outlets
- Wheelchair Access
- 15th Level Sky Lounge & Terrace
- Bike Racks
- Media Room & Billiards
- Bathrooms with Tiled Floor, Shower & Tub Surround
- Electronic Thermostat
- Motorized Roller Shades in Living Area
- Patio/Balcony
- Bosch Washer & Dryer
- Coworking Lounge with Conference & Work Pods
- Extra Storage
- Floor-to-Ceiling Windows
- Large Closets
- Package Lockers with Oversize Storage
- Undercabinet Lighting in Kitchen
Community Amenities
Fitness Center
Elevator
Concierge
Clubhouse
Recycling
Business Center
Grill
Gated
Property Services
- Package Service
- Maintenance on site
- Property Manager on Site
- Concierge
- 24 Hour Access
- Recycling
- Public Transportation
Shared Community
- Elevator
- Business Center
- Clubhouse
- Lounge
Fitness & Recreation
- Fitness Center
- Spa
- Bicycle Storage
Outdoor Features
- Gated
- Sundeck
- Courtyard
- Grill
- Picnic Area
- Dog Park
Apartment Features
Washer/Dryer
Air Conditioning
Dishwasher
Hardwood Floors
- Washer/Dryer
- Air Conditioning
- Cable Ready
- Dishwasher
- Disposal
- Island Kitchen
- Kitchen
- Microwave
- Refrigerator
- Gas Range
- Hardwood Floors
- Recreation Room
- Window Coverings
- Floor to Ceiling Windows
- Balcony
- Patio
- Lawn
Fees and Policies
The fees below are based on community-supplied data and may exclude additional fees and utilities.
- One-Time Move-In Fees
-
Application Fee$62
- Dogs Allowed
-
Monthly pet rent$65
-
One time Fee$0
-
Pet deposit$500
-
Weight limit200 lb
-
Restrictions:Restricted breeds are Pit Bulls, Rottweilers, Presa Canario, German Shepherds, Huskies, Malamutes, Dobermans, Chowchows, St. Bernard's, Great Danes , Akitas, Terriers , (Staffordshire) American Bull Dog, Karelian Bear Dog, Any hybrid or mixed breed of one of the aforementioned breeds
- Cats Allowed
-
Monthly pet rent$65
-
One time Fee$0
-
Pet deposit$500
-
Weight limit--
- Parking
-
Covered--
-
Garage--
Details
Lease Options
-
12, 13, 14, 15, 16, 17, 18, 19, 20, 21, 22, 23, 24
Property Information
-
Built in 2024
-
330 units/16 stories
- Package Service
- Maintenance on site
- Property Manager on Site
- Concierge
- 24 Hour Access
- Recycling
- Public Transportation
- Elevator
- Business Center
- Clubhouse
- Lounge
- Gated
- Sundeck
- Courtyard
- Grill
- Picnic Area
- Dog Park
- Fitness Center
- Spa
- Bicycle Storage
- Luxury Vinyl Plank Flooring
- Bike Storage
- View
- Barre Studio
- Covered Dog Park & Spa
- Light & Dark Designer Finish Packages
- Moveable Kitchen Islands*
- 5th Level Lounge & Terrace
- BBQ/Picnic Area
- Media Room
- Terrace Lawn
- Air Conditioner
- Efficient Appliances
- Entertaining Kitchen & Dining
- Keyless Entry
- Modular Closet Organizer
- Soft-Close Cabinetry
- Stainless Steel Samsung Appliance Package
- Townhome Residences
- USB Outlets
- Wheelchair Access
- 15th Level Sky Lounge & Terrace
- Bike Racks
- Media Room & Billiards
- Bathrooms with Tiled Floor, Shower & Tub Surround
- Electronic Thermostat
- Motorized Roller Shades in Living Area
- Patio/Balcony
- Bosch Washer & Dryer
- Coworking Lounge with Conference & Work Pods
- Extra Storage
- Floor-to-Ceiling Windows
- Large Closets
- Package Lockers with Oversize Storage
- Undercabinet Lighting in Kitchen
- Washer/Dryer
- Air Conditioning
- Cable Ready
- Dishwasher
- Disposal
- Island Kitchen
- Kitchen
- Microwave
- Refrigerator
- Gas Range
- Hardwood Floors
- Recreation Room
- Window Coverings
- Floor to Ceiling Windows
- Balcony
- Patio
- Lawn
| Monday | 10am - 7pm |
|---|---|
| Tuesday | 10am - 7pm |
| Wednesday | 10am - 7pm |
| Thursday | 10am - 7pm |
| Friday | 10am - 7pm |
| Saturday | 10am - 7pm |
| Sunday | 10am - 6pm |
Settled into the low hills of North Oakland lies the Oakland Avenue-Harrison Street neighborhood, often called HarriOak or Westlake by the locals. With streets lined with established trees and comfortably sized homes, HarriOak serves as a popular choice with young professionals and families. A decidedly residential neighborhood, this area sits just moments away from a strong business corridors along Broadway while remaining tucked away from the bustle.
This close-knit neighborhood runs an active block watch to keep the area safer. Many streets host block parties and homeowners share produce from their home gardens with neighbors. Residents enjoy close proximity to major employer Kaiser Permanente and an easy 2-mile commute to Downtown Oakland and a 4-mile commute north to the UC Berkeley campus.
Learn more about living in Westlake| Colleges & Universities | Distance | ||
|---|---|---|---|
| Colleges & Universities | Distance | ||
| Walk: | 13 min | 0.7 mi | |
| Drive: | 3 min | 1.1 mi | |
| Drive: | 5 min | 2.1 mi | |
| Drive: | 7 min | 3.0 mi |
 The GreatSchools Rating helps parents compare schools within a state based on a variety of school quality indicators and provides a helpful picture of how effectively each school serves all of its students. Ratings are on a scale of 1 (below average) to 10 (above average) and can include test scores, college readiness, academic progress, advanced courses, equity, discipline and attendance data. We also advise parents to visit schools, consider other information on school performance and programs, and consider family needs as part of the school selection process.
The GreatSchools Rating helps parents compare schools within a state based on a variety of school quality indicators and provides a helpful picture of how effectively each school serves all of its students. Ratings are on a scale of 1 (below average) to 10 (above average) and can include test scores, college readiness, academic progress, advanced courses, equity, discipline and attendance data. We also advise parents to visit schools, consider other information on school performance and programs, and consider family needs as part of the school selection process.
View GreatSchools Rating Methodology
Transportation options available in Oakland include 19Th St Oakland Station, located 0.6 mile from The Lark. The Lark is near Metro Oakland International, located 10.3 miles or 17 minutes away, and San Francisco International, located 22.2 miles or 35 minutes away.
| Transit / Subway | Distance | ||
|---|---|---|---|
| Transit / Subway | Distance | ||
|
|
Walk: | 12 min | 0.6 mi |
|
|
Walk: | 19 min | 1.0 mi |
|
|
Drive: | 4 min | 1.4 mi |
|
|
Drive: | 3 min | 1.5 mi |
|
|
Drive: | 6 min | 2.5 mi |
| Commuter Rail | Distance | ||
|---|---|---|---|
| Commuter Rail | Distance | ||
|
|
Drive: | 5 min | 1.8 mi |
|
|
Drive: | 8 min | 3.8 mi |
|
|
Drive: | 11 min | 5.9 mi |
| Drive: | 17 min | 9.8 mi | |
| Drive: | 19 min | 11.0 mi |
| Airports | Distance | ||
|---|---|---|---|
| Airports | Distance | ||
|
Metro Oakland International
|
Drive: | 17 min | 10.3 mi |
|
San Francisco International
|
Drive: | 35 min | 22.2 mi |
Time and distance from The Lark.
| Shopping Centers | Distance | ||
|---|---|---|---|
| Shopping Centers | Distance | ||
| Walk: | 11 min | 0.6 mi | |
| Drive: | 3 min | 1.2 mi | |
| Drive: | 3 min | 1.3 mi |
| Parks and Recreation | Distance | ||
|---|---|---|---|
| Parks and Recreation | Distance | ||
|
Lakeside Park Garden Center
|
Walk: | 8 min | 0.4 mi |
|
Rotary Nature Center
|
Walk: | 11 min | 0.6 mi |
|
Lakeside Park
|
Walk: | 13 min | 0.7 mi |
|
Juan Bautista de Anza National Historic Trail
|
Drive: | 3 min | 1.4 mi |
|
Morcom Rose Garden
|
Drive: | 4 min | 1.5 mi |
| Hospitals | Distance | ||
|---|---|---|---|
| Hospitals | Distance | ||
| Walk: | 12 min | 0.6 mi | |
| Walk: | 19 min | 1.0 mi | |
| Drive: | 5 min | 2.2 mi |
| Military Bases | Distance | ||
|---|---|---|---|
| Military Bases | Distance | ||
| Drive: | 12 min | 4.4 mi | |
| Drive: | 11 min | 4.6 mi |
The Lark Photos
-
The Lark
-
-
-
-
-
-
-
-
Models
-
Studio
-
1 Bedroom
-
1 Bedroom
-
1 Bedroom
-
1 Bedroom
-
1 Bedroom
Nearby Apartments
Within 50 Miles of The Lark
View More Communities-
Vespr
312 24th St
Oakland, CA 94612
1-3 Br $2,480-$6,077 0.0 mi
-
Forma
2016 Telegraph Ave
Oakland, CA 94612
1-3 Br $2,097-$5,146 0.4 mi
-
1717 Webster
1717 Webster St
Oakland, CA 94612
1-2 Br $2,504-$5,645 0.5 mi
-
Alchemy
200 Buchanan St
San Francisco, CA 94102
1-3 Br $3,742-$13,147 9.4 mi
-
Stoneridge
6250 Stoneridge Mall Rd
Pleasanton, CA 94588
1-2 Br $2,288-$6,659 20.2 mi
-
Orlo
1200 Rickabaugh Way
Santa Clara, CA 95050
1-3 Br $3,557-$6,365 36.3 mi
The Lark has studios to two bedrooms with rent ranges from $2,085/mo. to $4,678/mo.
Yes, to view the floor plan in person, please schedule a personal tour.
The Lark is in Westlake in the city of Oakland. Here you’ll find three shopping centers within 1.3 miles of the property. Five parks are within 1.5 miles, including Lakeside Park Garden Center, Rotary Nature Center, and Lakeside Park.
What Are Walk Score®, Transit Score®, and Bike Score® Ratings?
Walk Score® measures the walkability of any address. Transit Score® measures access to public transit. Bike Score® measures the bikeability of any address.
What is a Sound Score Rating?
A Sound Score Rating aggregates noise caused by vehicle traffic, airplane traffic and local sources









