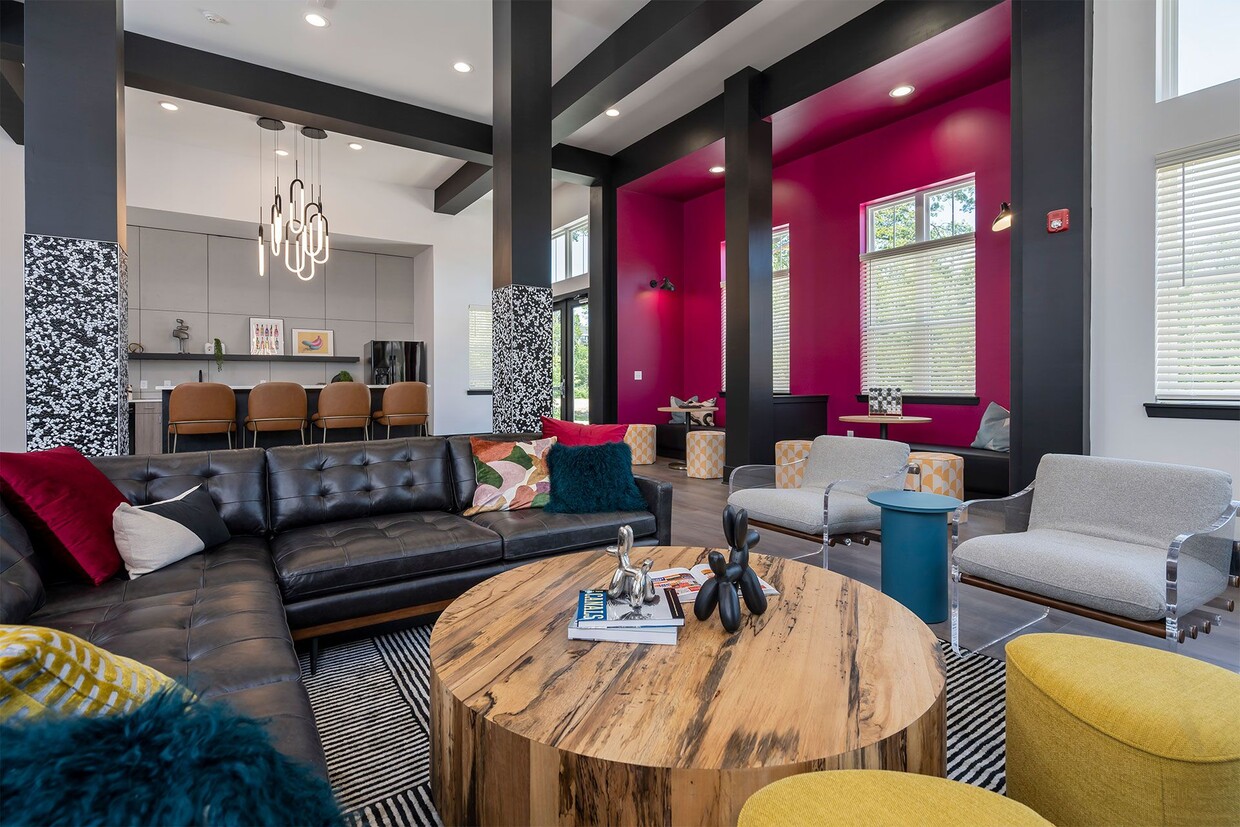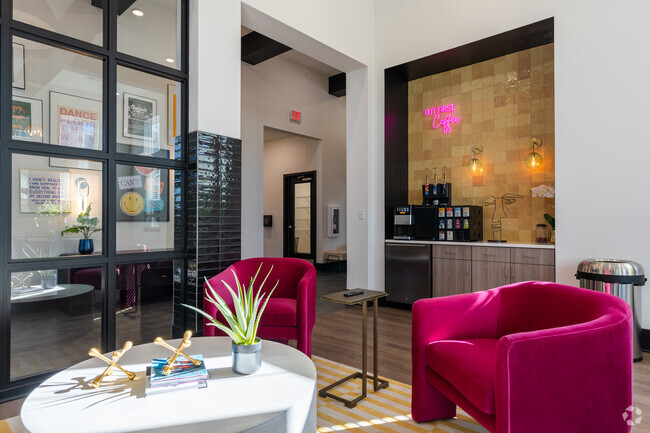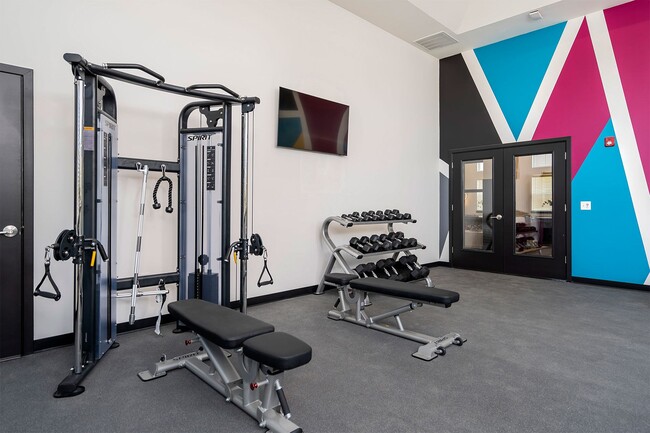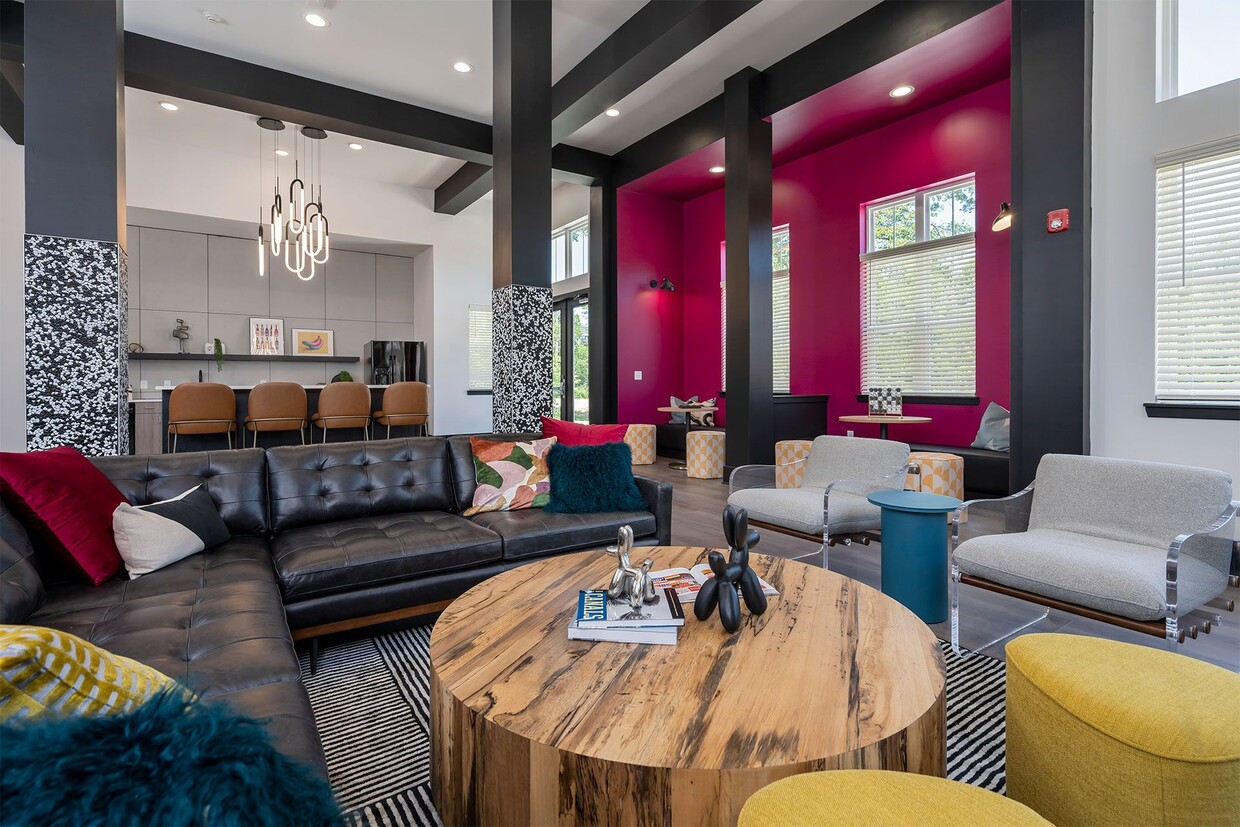-
Monthly Rent
$1,185 - $2,095
-
Bedrooms
1 - 3 bd
-
Bathrooms
1 - 2 ba
-
Square Feet
546 - 1,449 sq ft
Pricing & Floor Plans
-
Unit 08206price $1,185square feet 546availibility Now
-
Unit 09306price $1,200square feet 546availibility Now
-
Unit 06306price $1,210square feet 546availibility Now
-
Unit 10207price $1,190square feet 546availibility Now
-
Unit 08207price $1,200square feet 546availibility Now
-
Unit 09307price $1,215square feet 546availibility Now
-
Unit 09205price $1,230square feet 631availibility Now
-
Unit 08205price $1,240square feet 631availibility Now
-
Unit 09305price $1,255square feet 631availibility Now
-
Unit 10203price $1,265square feet 740availibility Now
-
Unit 08203price $1,275square feet 740availibility Now
-
Unit 08303price $1,300square feet 740availibility Now
-
Unit 10103price $1,345square feet 740availibility Now
-
Unit 11103price $1,345square feet 740availibility Now
-
Unit 02301price $1,345square feet 837availibility May 8
-
Unit 13203price $1,485square feet 1,070availibility Now
-
Unit 07203price $1,495square feet 1,070availibility Now
-
Unit 04203price $1,500square feet 1,070availibility Now
-
Unit 06201price $1,520square feet 1,039availibility Now
-
Unit 09301price $1,535square feet 1,039availibility Now
-
Unit 10301price $1,535square feet 1,039availibility Now
-
Unit 09208price $1,525square feet 1,100availibility Now
-
Unit 11208price $1,525square feet 1,100availibility Now
-
Unit 06208price $1,535square feet 1,100availibility Now
-
Unit 03304price $1,549square feet 1,226availibility Now
-
Unit 07204price $1,640square feet 1,226availibility Now
-
Unit 03204price $1,645square feet 1,226availibility Now
-
Unit 06204price $1,585square feet 1,132availibility Now
-
Unit 08204price $1,585square feet 1,132availibility Now
-
Unit 06304price $1,610square feet 1,132availibility Now
-
Unit 04202price $1,805square feet 1,240availibility Now
-
Unit 13302price $1,815square feet 1,240availibility Now
-
Unit 07302price $1,825square feet 1,240availibility Now
-
Unit 02102price $1,885square feet 1,240availibility May 8
-
Unit 08206price $1,185square feet 546availibility Now
-
Unit 09306price $1,200square feet 546availibility Now
-
Unit 06306price $1,210square feet 546availibility Now
-
Unit 10207price $1,190square feet 546availibility Now
-
Unit 08207price $1,200square feet 546availibility Now
-
Unit 09307price $1,215square feet 546availibility Now
-
Unit 09205price $1,230square feet 631availibility Now
-
Unit 08205price $1,240square feet 631availibility Now
-
Unit 09305price $1,255square feet 631availibility Now
-
Unit 10203price $1,265square feet 740availibility Now
-
Unit 08203price $1,275square feet 740availibility Now
-
Unit 08303price $1,300square feet 740availibility Now
-
Unit 10103price $1,345square feet 740availibility Now
-
Unit 11103price $1,345square feet 740availibility Now
-
Unit 02301price $1,345square feet 837availibility May 8
-
Unit 13203price $1,485square feet 1,070availibility Now
-
Unit 07203price $1,495square feet 1,070availibility Now
-
Unit 04203price $1,500square feet 1,070availibility Now
-
Unit 06201price $1,520square feet 1,039availibility Now
-
Unit 09301price $1,535square feet 1,039availibility Now
-
Unit 10301price $1,535square feet 1,039availibility Now
-
Unit 09208price $1,525square feet 1,100availibility Now
-
Unit 11208price $1,525square feet 1,100availibility Now
-
Unit 06208price $1,535square feet 1,100availibility Now
-
Unit 03304price $1,549square feet 1,226availibility Now
-
Unit 07204price $1,640square feet 1,226availibility Now
-
Unit 03204price $1,645square feet 1,226availibility Now
-
Unit 06204price $1,585square feet 1,132availibility Now
-
Unit 08204price $1,585square feet 1,132availibility Now
-
Unit 06304price $1,610square feet 1,132availibility Now
-
Unit 04202price $1,805square feet 1,240availibility Now
-
Unit 13302price $1,815square feet 1,240availibility Now
-
Unit 07302price $1,825square feet 1,240availibility Now
-
Unit 02102price $1,885square feet 1,240availibility May 8
Select a unit to view pricing & availability
About The Laurel Apartments
NOW OPEN! Say hello to The Laurel Apartments, offering spacious 1, 2, and 3-bedroom apartments for rent in Jeffersonville, IN. Enjoy serene surroundings, resort-style amenities, and easy access to urban conveniences. Experience apartment living at its finest with our impressive array of community amenities, including a sparkling outdoor pool, state-of-the-art fitness center, and inviting resident clubroom. Our lush outdoor spaces, featuring a landscaped courtyard and cozy firepit lounge, provide the perfect backdrop for relaxation and socializing. Inside your apartment, discover gourmet kitchens equipped with stainless-steel appliances and granite countertops, ideal for culinary adventures. Spa-inspired bathrooms with deep soaking tubs amplify a true sense of home. Schedule your tour today and discover the joy of living at The Laurel Apartments in Jeffersonville, IN!
The Laurel Apartments is an apartment community located in Clark County and the 47130 ZIP Code. This area is served by the Greater Clark County Schools attendance zone.
Unique Features
- Attached Garage*
- Foot-Friendly Carpeting in Bedrooms
- Local Discounts for Residents
- Outdoor Courtyard
- Outdoor Swimming Pool
- Gray Speckled Granite Countertops
- Online Resident Portal
- USB Outlets
- 24-Hour Emergency Maintenance Services
- Digital Thermostat
- Oversized Soaking Tub*
- Smoke-Free Community
- Stainless-Steel Energy-Efficient Appliances
- Wooded Views*
- Central Air Conditioning & Heating
- High Speed Internet Access & Cable Ready
- Kitchen Tile Backsplash
- 24-Hour Fitness Center
- Assigned Garage Parking Available
- In-Unit Washer & Dryer
- Kitchen Island*
- Planned Social Activities for Residents
- Wood-Style Blinds
- 1, 2, & 3-Bedroom Apartments
- Close to Shopping, Dining, & Entertainment
- On-Site Dog Park
- Outdoor Dining with Grilling Station
- Outdoor Lounge with Firepit
- Private Balcony or Patio*
- Walk-in Closets with Built-in Shelving
- 24-Hour Package Room
- 9-Foot Ceiling Height
- Common Area Wi-Fi Access
- Linen Closet Storage*
- Pet-Friendly Community
- Preferred Employer Program
- Scenic Wooded Views
- Tub/Shower Combination
- Vaulted Ceilings*
- Wood-Style Vinyl Plank Flooring
- Brushed Nickel Hardware & Fixtures
- Controlled Access Community
- Pantry Storage
- Professional Management Team
- Stars & Stripes Military Rewards Program
- Surface Lot Guest Parking
- Walk-in Shower*
- White Shaker-Style Cabinetry
Community Amenities
Pool
Fitness Center
Clubhouse
Controlled Access
- Package Service
- Controlled Access
- Maintenance on site
- Property Manager on Site
- Renters Insurance Program
- Online Services
- Planned Social Activities
- Pet Washing Station
- Clubhouse
- Lounge
- Fitness Center
- Spa
- Pool
- Courtyard
- Grill
- Dog Park
Apartment Features
Washer/Dryer
Air Conditioning
Dishwasher
High Speed Internet Access
Walk-In Closets
Island Kitchen
Granite Countertops
Refrigerator
Highlights
- High Speed Internet Access
- Wi-Fi
- Washer/Dryer
- Air Conditioning
- Heating
- Ceiling Fans
- Smoke Free
- Cable Ready
- Tub/Shower
Kitchen Features & Appliances
- Dishwasher
- Disposal
- Granite Countertops
- Stainless Steel Appliances
- Pantry
- Island Kitchen
- Kitchen
- Oven
- Range
- Refrigerator
- Freezer
Model Details
- Carpet
- Vinyl Flooring
- High Ceilings
- Vaulted Ceiling
- Views
- Walk-In Closets
- Linen Closet
- Double Pane Windows
- Window Coverings
- Balcony
- Patio
Fees and Policies
The fees below are based on community-supplied data and may exclude additional fees and utilities.
- One-Time Move-In Fees
-
Administrative Fee$150
-
Application Fee$50
- Dogs Allowed
-
Monthly pet rent$30
-
One time Fee$300
-
Pet deposit$0
-
Pet Limit2
-
Restrictions:2 pets per household. $200 non-refundable pet fee per pet. $25 monthly pet fee per pet. Combined weight limit of 100 pounds. Breed restrictions apply.
- Cats Allowed
-
Monthly pet rent$30
-
One time Fee$300
-
Pet deposit$0
-
Pet Limit2
- Parking
-
Surface LotSurface Lot Guest Parking Available.--
-
Other--
-
GarageAssigned Garage Parking Available - Contract the Leasing Office for Details.--Assigned Parking
Details
Lease Options
-
10, 11, 12, 13, 14, 15, 16
Property Information
-
Built in 2024
-
186 units/1 story
- Package Service
- Controlled Access
- Maintenance on site
- Property Manager on Site
- Renters Insurance Program
- Online Services
- Planned Social Activities
- Pet Washing Station
- Clubhouse
- Lounge
- Courtyard
- Grill
- Dog Park
- Fitness Center
- Spa
- Pool
- Attached Garage*
- Foot-Friendly Carpeting in Bedrooms
- Local Discounts for Residents
- Outdoor Courtyard
- Outdoor Swimming Pool
- Gray Speckled Granite Countertops
- Online Resident Portal
- USB Outlets
- 24-Hour Emergency Maintenance Services
- Digital Thermostat
- Oversized Soaking Tub*
- Smoke-Free Community
- Stainless-Steel Energy-Efficient Appliances
- Wooded Views*
- Central Air Conditioning & Heating
- High Speed Internet Access & Cable Ready
- Kitchen Tile Backsplash
- 24-Hour Fitness Center
- Assigned Garage Parking Available
- In-Unit Washer & Dryer
- Kitchen Island*
- Planned Social Activities for Residents
- Wood-Style Blinds
- 1, 2, & 3-Bedroom Apartments
- Close to Shopping, Dining, & Entertainment
- On-Site Dog Park
- Outdoor Dining with Grilling Station
- Outdoor Lounge with Firepit
- Private Balcony or Patio*
- Walk-in Closets with Built-in Shelving
- 24-Hour Package Room
- 9-Foot Ceiling Height
- Common Area Wi-Fi Access
- Linen Closet Storage*
- Pet-Friendly Community
- Preferred Employer Program
- Scenic Wooded Views
- Tub/Shower Combination
- Vaulted Ceilings*
- Wood-Style Vinyl Plank Flooring
- Brushed Nickel Hardware & Fixtures
- Controlled Access Community
- Pantry Storage
- Professional Management Team
- Stars & Stripes Military Rewards Program
- Surface Lot Guest Parking
- Walk-in Shower*
- White Shaker-Style Cabinetry
- High Speed Internet Access
- Wi-Fi
- Washer/Dryer
- Air Conditioning
- Heating
- Ceiling Fans
- Smoke Free
- Cable Ready
- Tub/Shower
- Dishwasher
- Disposal
- Granite Countertops
- Stainless Steel Appliances
- Pantry
- Island Kitchen
- Kitchen
- Oven
- Range
- Refrigerator
- Freezer
- Carpet
- Vinyl Flooring
- High Ceilings
- Vaulted Ceiling
- Views
- Walk-In Closets
- Linen Closet
- Double Pane Windows
- Window Coverings
- Balcony
- Patio
| Monday | 9am - 6pm |
|---|---|
| Tuesday | 9am - 6pm |
| Wednesday | 9am - 6pm |
| Thursday | 9am - 7:30pm |
| Friday | 9am - 6pm |
| Saturday | 9am - 5pm |
| Sunday | 12pm - 5pm |
Jeffersonville is located on the banks of the Ohio River and offers a unique blend of small-town charm and city amenities. Jeffersonville boasts a range of residential areas, from historic neighborhoods with picturesque homes to modern apartment complexes. Popular areas for renters include downtown Jeffersonville and the nearby Bridgepointe neighborhood, offering convenient access to shops, restaurants, and the scenic Big Four Bridge, a pedestrian bridge connecting Indiana to Louisville, Kentucky.
Living expenses in Jeffersonville are generally affordable, with reasonable rent prices compared to nearby cities. On average, you can expect to pay around $900 to $1,200 per month for a one-bedroom apartment, but prices may vary depending on location and amenities. The city is also home to several major employers, including Amazon, which has a fulfillment center here, as well as the River Ridge Commerce Center, providing job opportunities for residents.
Learn more about living in Jeffersonville| Colleges & Universities | Distance | ||
|---|---|---|---|
| Colleges & Universities | Distance | ||
| Drive: | 9 min | 5.5 mi | |
| Drive: | 11 min | 8.1 mi | |
| Drive: | 14 min | 8.2 mi | |
| Drive: | 17 min | 10.1 mi |
 The GreatSchools Rating helps parents compare schools within a state based on a variety of school quality indicators and provides a helpful picture of how effectively each school serves all of its students. Ratings are on a scale of 1 (below average) to 10 (above average) and can include test scores, college readiness, academic progress, advanced courses, equity, discipline and attendance data. We also advise parents to visit schools, consider other information on school performance and programs, and consider family needs as part of the school selection process.
The GreatSchools Rating helps parents compare schools within a state based on a variety of school quality indicators and provides a helpful picture of how effectively each school serves all of its students. Ratings are on a scale of 1 (below average) to 10 (above average) and can include test scores, college readiness, academic progress, advanced courses, equity, discipline and attendance data. We also advise parents to visit schools, consider other information on school performance and programs, and consider family needs as part of the school selection process.
View GreatSchools Rating Methodology
The Laurel Apartments Photos
-
The Laurel Apartments
-
1BR, 1BA - 740SF
-
The Laurel - Cafe
-
-
-
-
The Laurel - Clubhouse
-
-
The Laurel - Clubhouse
Models
-
1 Bedroom
-
1 Bedroom
-
1 Bedroom
-
1 Bedroom
-
1 Bedroom
-
1 Bedroom
Nearby Apartments
Within 50 Miles of The Laurel Apartments
The Laurel Apartments has one to three bedrooms with rent ranges from $1,185/mo. to $2,095/mo.
You can take a virtual tour of The Laurel Apartments on Apartments.com.
The Laurel Apartments is in the city of Jeffersonville. Here you’ll find three shopping centers within 0.4 mile of the property.Five parks are within 9.5 miles, including Falls of the Ohio State Park, Louisville Waterfront Park, and Waterfront Park.
What Are Walk Score®, Transit Score®, and Bike Score® Ratings?
Walk Score® measures the walkability of any address. Transit Score® measures access to public transit. Bike Score® measures the bikeability of any address.
What is a Sound Score Rating?
A Sound Score Rating aggregates noise caused by vehicle traffic, airplane traffic and local sources








