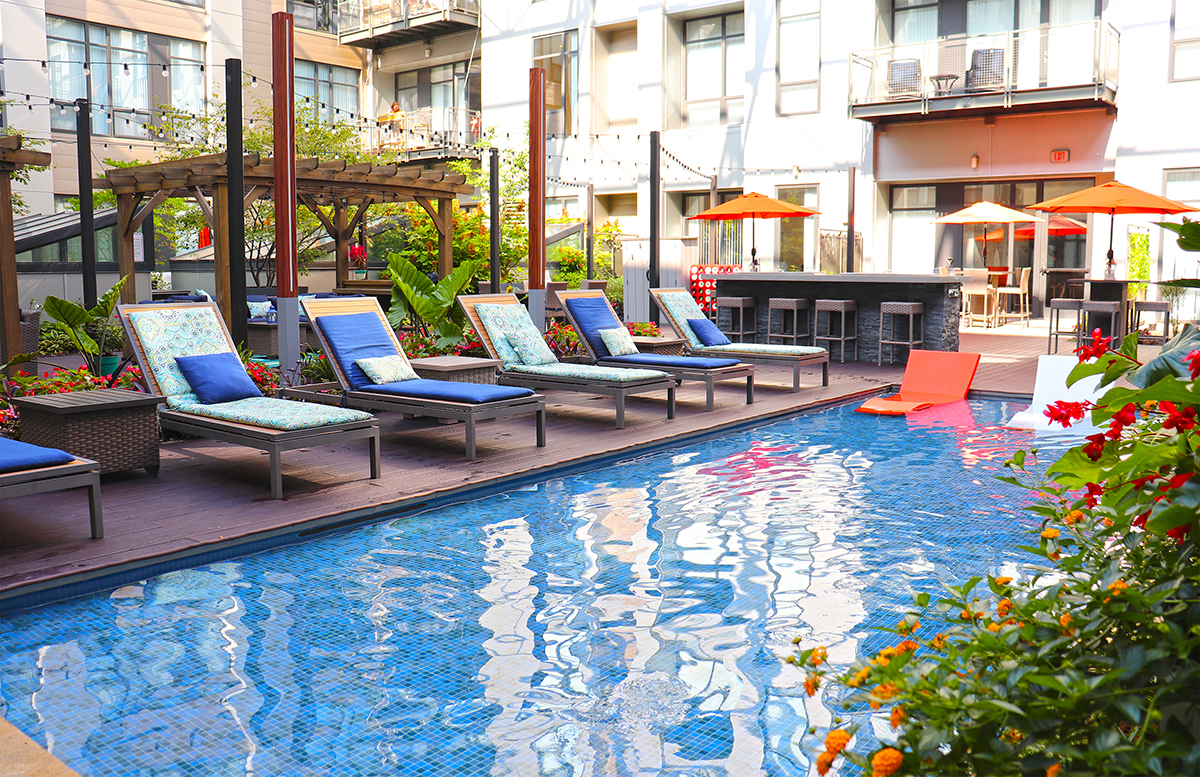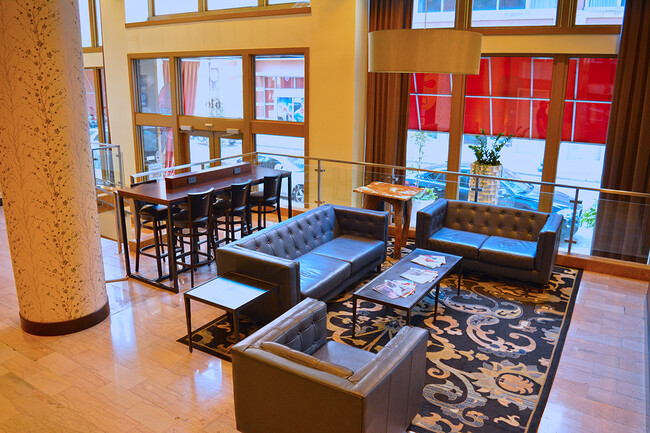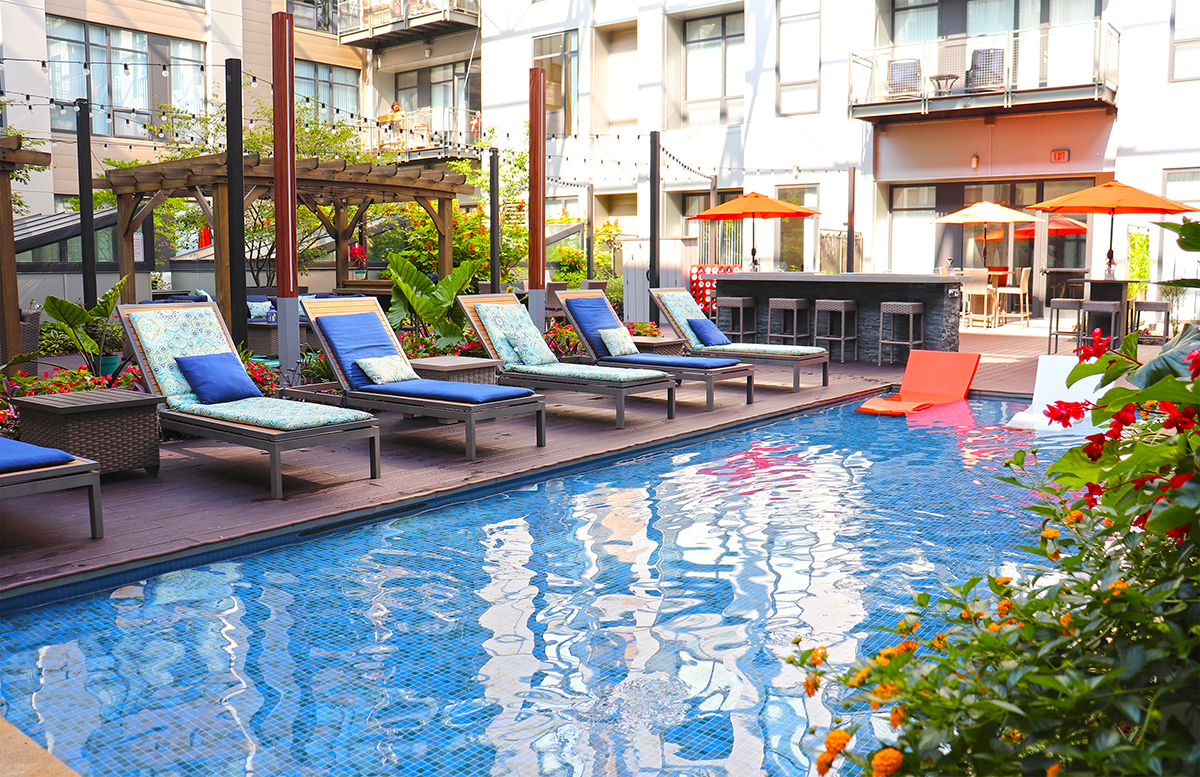-
Monthly Rent
$963 - $2,744
-
Bedrooms
1 - 2 bd
-
Bathrooms
1 - 2 ba
-
Square Feet
640 - 1,375 sq ft
Pricing & Floor Plans
-
Unit 0829price $1,238square feet 790availibility Now
-
Unit 0921price $1,238square feet 790availibility Now
-
Unit 0632price $1,268square feet 790availibility Now
-
Unit 0707price $1,281square feet 823availibility Now
-
Unit 0705price $1,349square feet 880availibility Now
-
Unit 0943price $1,349square feet 880availibility Now
-
Unit 0605price $1,310square feet 880availibility May 2
-
Unit 0615price $1,586square feet 1,240availibility Now
-
Unit 0823price $1,260square feet 985availibility May 2
-
Unit 0927price $1,185square feet 820availibility Jun 10
-
Unit 0606price $1,455square feet 905availibility Jun 23
-
Unit 0911price $1,065square feet 650availibility Jun 27
-
Unit 0640price $963square feet 640availibility Jul 13
-
Unit 0837price $1,112square feet 750availibility Jul 13
-
Unit 0619price $1,800square feet 1,230availibility Now
-
Unit 0912price $1,835square feet 1,230availibility Now
-
Unit 0720price $1,835square feet 1,230availibility Now
-
Unit 0808price $1,461square feet 1,100availibility Now
-
Unit 0901price $1,496square feet 1,100availibility Now
-
Unit 1001price $1,528square feet 1,100availibility May 1
-
Unit 1108price $1,769square feet 1,210availibility Now
-
Unit 0613price $1,795square feet 1,325availibility Now
-
Unit 0612price $1,804square feet 1,375availibility Now
-
Unit 1002price $1,671square feet 1,285availibility Jun 9
-
Unit 0829price $1,238square feet 790availibility Now
-
Unit 0921price $1,238square feet 790availibility Now
-
Unit 0632price $1,268square feet 790availibility Now
-
Unit 0707price $1,281square feet 823availibility Now
-
Unit 0705price $1,349square feet 880availibility Now
-
Unit 0943price $1,349square feet 880availibility Now
-
Unit 0605price $1,310square feet 880availibility May 2
-
Unit 0615price $1,586square feet 1,240availibility Now
-
Unit 0823price $1,260square feet 985availibility May 2
-
Unit 0927price $1,185square feet 820availibility Jun 10
-
Unit 0606price $1,455square feet 905availibility Jun 23
-
Unit 0911price $1,065square feet 650availibility Jun 27
-
Unit 0640price $963square feet 640availibility Jul 13
-
Unit 0837price $1,112square feet 750availibility Jul 13
-
Unit 0619price $1,800square feet 1,230availibility Now
-
Unit 0912price $1,835square feet 1,230availibility Now
-
Unit 0720price $1,835square feet 1,230availibility Now
-
Unit 0808price $1,461square feet 1,100availibility Now
-
Unit 0901price $1,496square feet 1,100availibility Now
-
Unit 1001price $1,528square feet 1,100availibility May 1
-
Unit 1108price $1,769square feet 1,210availibility Now
-
Unit 0613price $1,795square feet 1,325availibility Now
-
Unit 0612price $1,804square feet 1,375availibility Now
-
Unit 1002price $1,671square feet 1,285availibility Jun 9
About The Laurel Apartments
Discover our premier apartment community, The Laurel, in St. Louis, MO, near St. Louis. This vibrant community in the Downtown St. Louis neighborhood is close to high-end restaurants and boutique local stores. All of our apartments are pet-friendly and the perfect home for professionals, students, families, seniors, and everyone in between. Take a closer look at everything we have in store for you! No additional fees, water, sewer, sanitation and gas included in your monthly rent.
The Laurel Apartments is an apartment community located in St. Louis City County and the 63101 ZIP Code. This area is served by the St. Louis City attendance zone.
Unique Features
- 10 1/2 Foot Ceilings
- Custom Cabinetry
- Fireplace in Lobby
- Large Soaking Tub
- Natural Light South Facing
- Additional Storage
- Breakfast Bar
- Faux Stainless Steel Refrigerator
- Stackable Washer/Dryer
- 10 1/2 ft ceilings
- Breakfast Bar*
- Large Windows with the best downtown views
- Oversized Soaking Tubs
- Pre-Installed USB Outlets
- Smoke & Vape-Free Community
- WD Hookup
- Air Conditioner
- BBQ/Picnic Area
- Gas Stove
- Bike Parking or Storage
- Dipping Pool on the upper Atrium deck
- Fiber Internet 1000 Mbps
- Gorgeous Natural Light
- Large walk-in closet
- Large Walk-In Closets
- Patio and Balcony
- Built-in Microwaves
- Concierge Lobby Attendant 7 nights per week
- Hard Surface CounterTops
- Interior Atrium / Outdoor lounge
- Large Soaking Tubs*
- Vinyl Flooring
- Community Events
- Dog Park
- Gas Cooking Stove Tops
- USB Outlets
- Walk-in Closet
- 10.5 FT Ceilings
- Balcony/Patio
- Built-in Microwave
- Extra Storage
- Gas Cooking
- In Unit Washer & Dryer
- Large Soaking Tubs
- Online Bill Pay and Maintenance Requests
- Refrigerator SS
- Vinyl Plank Flooring
Community Amenities
Pool
Fitness Center
Furnished Units Available
Elevator
Concierge
Controlled Access
Recycling
Business Center
Property Services
- Package Service
- Wi-Fi
- Controlled Access
- Maintenance on site
- Property Manager on Site
- Concierge
- Furnished Units Available
- Recycling
- Health Club Discount
- Guest Apartment
- Car Wash Area
- Public Transportation
Shared Community
- Elevator
- Business Center
- Lounge
- Disposal Chutes
Fitness & Recreation
- Fitness Center
- Pool
Outdoor Features
- Gated
- Grill
- Picnic Area
Apartment Features
Washer/Dryer
Air Conditioning
Dishwasher
Washer/Dryer Hookup
High Speed Internet Access
Walk-In Closets
Island Kitchen
Granite Countertops
Highlights
- High Speed Internet Access
- Washer/Dryer
- Washer/Dryer Hookup
- Air Conditioning
- Heating
- Cable Ready
- Storage Space
- Fireplace
- Wheelchair Accessible (Rooms)
Kitchen Features & Appliances
- Dishwasher
- Disposal
- Granite Countertops
- Stainless Steel Appliances
- Island Kitchen
- Kitchen
- Microwave
- Range
- Refrigerator
- Gas Range
Model Details
- Vinyl Flooring
- Views
- Walk-In Closets
- Window Coverings
- Balcony
- Patio
- Deck
Fees and Policies
The fees below are based on community-supplied data and may exclude additional fees and utilities. Use the calculator to add these fees to the base rent.
- One-Time Move-In Fees
-
Administrative Fee$300
-
Application Fee$50
- Dogs Allowed
-
No fees required
-
Pet Limit2
- Cats Allowed
-
No fees required
-
Pet Limit2
- Parking
-
Covered--
-
Other--
-
Garage$130/moAssigned Parking
- Storage Fees
-
Storage UnitStorage units 8ftx5ft$40/mo
Details
Utilities Included
-
Gas
-
Water
-
Trash Removal
-
Sewer
Lease Options
-
Short term lease
Property Information
-
Built in 2011
-
205 units/11 stories
-
Furnished Units Available
- Package Service
- Wi-Fi
- Controlled Access
- Maintenance on site
- Property Manager on Site
- Concierge
- Furnished Units Available
- Recycling
- Health Club Discount
- Guest Apartment
- Car Wash Area
- Public Transportation
- Elevator
- Business Center
- Lounge
- Disposal Chutes
- Gated
- Grill
- Picnic Area
- Fitness Center
- Pool
- 10 1/2 Foot Ceilings
- Custom Cabinetry
- Fireplace in Lobby
- Large Soaking Tub
- Natural Light South Facing
- Additional Storage
- Breakfast Bar
- Faux Stainless Steel Refrigerator
- Stackable Washer/Dryer
- 10 1/2 ft ceilings
- Breakfast Bar*
- Large Windows with the best downtown views
- Oversized Soaking Tubs
- Pre-Installed USB Outlets
- Smoke & Vape-Free Community
- WD Hookup
- Air Conditioner
- BBQ/Picnic Area
- Gas Stove
- Bike Parking or Storage
- Dipping Pool on the upper Atrium deck
- Fiber Internet 1000 Mbps
- Gorgeous Natural Light
- Large walk-in closet
- Large Walk-In Closets
- Patio and Balcony
- Built-in Microwaves
- Concierge Lobby Attendant 7 nights per week
- Hard Surface CounterTops
- Interior Atrium / Outdoor lounge
- Large Soaking Tubs*
- Vinyl Flooring
- Community Events
- Dog Park
- Gas Cooking Stove Tops
- USB Outlets
- Walk-in Closet
- 10.5 FT Ceilings
- Balcony/Patio
- Built-in Microwave
- Extra Storage
- Gas Cooking
- In Unit Washer & Dryer
- Large Soaking Tubs
- Online Bill Pay and Maintenance Requests
- Refrigerator SS
- Vinyl Plank Flooring
- High Speed Internet Access
- Washer/Dryer
- Washer/Dryer Hookup
- Air Conditioning
- Heating
- Cable Ready
- Storage Space
- Fireplace
- Wheelchair Accessible (Rooms)
- Dishwasher
- Disposal
- Granite Countertops
- Stainless Steel Appliances
- Island Kitchen
- Kitchen
- Microwave
- Range
- Refrigerator
- Gas Range
- Vinyl Flooring
- Views
- Walk-In Closets
- Window Coverings
- Balcony
- Patio
- Deck
| Monday | 9am - 5pm |
|---|---|
| Tuesday | 9am - 5pm |
| Wednesday | 9am - 5pm |
| Thursday | 9am - 5pm |
| Friday | 9am - 5pm |
| Saturday | 10am - 3pm |
| Sunday | Closed |
Nestled in Downtown Saint Louis overlooking the Mississippi River, the Convention Center neighborhood stretches from Tucker Boulevard to Interstate 44. Bordering Gateway Arch National Park, residents of this urban neighborhood have easy access to the river, sweeping views from the arch, and abundant green space. The neighborhood is home to America’s Center Convention Center, along with the Dome at America’s Center and several historic landmarks and museums, such as the National Blues Museum. The Convention Center is an ideal neighborhood for renters interested in in-city living and affordable, yet upscale rentals. Metro stations make commuting around the area simple, although many residents choose to both work and live in the neighborhood.
Learn more about living in Convention Center| Colleges & Universities | Distance | ||
|---|---|---|---|
| Colleges & Universities | Distance | ||
| Drive: | 4 min | 2.2 mi | |
| Drive: | 6 min | 3.3 mi | |
| Drive: | 8 min | 4.3 mi | |
| Drive: | 9 min | 4.5 mi |
 The GreatSchools Rating helps parents compare schools within a state based on a variety of school quality indicators and provides a helpful picture of how effectively each school serves all of its students. Ratings are on a scale of 1 (below average) to 10 (above average) and can include test scores, college readiness, academic progress, advanced courses, equity, discipline and attendance data. We also advise parents to visit schools, consider other information on school performance and programs, and consider family needs as part of the school selection process.
The GreatSchools Rating helps parents compare schools within a state based on a variety of school quality indicators and provides a helpful picture of how effectively each school serves all of its students. Ratings are on a scale of 1 (below average) to 10 (above average) and can include test scores, college readiness, academic progress, advanced courses, equity, discipline and attendance data. We also advise parents to visit schools, consider other information on school performance and programs, and consider family needs as part of the school selection process.
View GreatSchools Rating Methodology
Property Ratings at The Laurel Apartments
Who knew …. I was in the market for a place to live, in the downtown STL area. I had searched, priced and journeyed to many of the available properties. It wasn’t until I met Maggie and she suggested that I consider, The LAUREL Once she showed me the units, I was awed. Not only by the floor plans, but the amount of square feet you get for the price. I am now a resident and it has been one of the best decisions I’ve made in life. I’m surrounded by great restaurants (SugarFire is in the same building). The Arch is minutes away and I am 1 (one)minute from the Dome and 5 minutes (walking) from the Cardinal Stadium. In conclusion, I am glad fate introduced me to Maggie, Katherine & Merelynn my “Laurel Angels”. I LOVE my place AND my LIFE, at the LAUREL Apartments @ Mercantile Exchange.
Property Manager at The Laurel Apartments, Responded To This Review
Hello there, thank you; we appreciate your feedback! If you have any further questions, please give us a call. We're always happy to help!
So it looks like the laurel has managed to have the honest reviews removed. That would explain the 5 star rating because, believe me when I say this is NOT 5 star material. I really wanted to add some pictures just to show you what is really out here as an amenity but there is no place to do that. So, I will just say, look at the common areas before you sign. The area behind the 100 building is very telling. The picnic table is falling apart, literally. The water in the fountain is green. with algae. or bacteria or something so there is a terrible mosquito problem. The grills we have access too are covered in rust. The pools were locked up all summer. All 3 of them. 2 remained covered the whole season. The price you pay for rent is just the base rate. Your lease bill won't be that number. There are add-on charges for basically everything they can possibly add. I don't mind paying for the water and sewer use. I DO mind paying for the water for irrigation. That's not something we agreed to in our lease but it didn't take long to figure out when a different building had a major leak and OUR water bill went up considerably. Think long and hard. There are too many apartments out there for basically the same money that DO offer amenities. And you don't have to beat the thieves to your packages when they are dropped in the floor of the gym instead of being delivered to you.
Property Manager at The Laurel Apartments, Responded To This Review
Hello, it's upsetting to hear that you did not receive the top-notch service we strive to provide.
Resident from July 2020 - July 2021 Everything about my experience here was great, from the management, to the maintenance people, to the apartment itself. I would've lived here forever if I didn't want out of St. Louis lol
Property Manager at The Laurel Apartments, Responded To This Review
We appreciate your positive review about your experience with us!
Whether it is work, school, or life in general that draws you to living downtown St. Louis, you cannot go wrong at the Laurel. It has all the amenities of a hotel with room service, dry cleaning, a workout facility, and a highly professional staff: to the serenity of the interior court yard that turns away the city's noise for an afternoon BBQ with friends or quite time with a favored book while catching a tan. I lived there 2 years and was sad to move away.
Property Manager at The Laurel Apartments, Responded To This Review
Hi there, we are very happy to have provided you with such a positive experience!
The Laurel Apartments Photos
-
The Laurel Apartments
-
1BR, 1BA - 880SF - The May
-
-
-
-
-
-
-
Models
-
1 Bedroom
-
1 Bedroom
-
1 Bedroom
-
1 Bedroom
-
1 Bedroom
-
1 Bedroom
Nearby Apartments
Within 50 Miles of The Laurel Apartments
View More Communities-
2200 LaSalle
2200 LaSalle St
Saint Louis, MO 63104
1-2 Br $1,485-$2,750 1.6 mi
-
Expo at Forest Park
299 De Baliviere Ave
Saint Louis, MO 63112
1-2 Br $1,485-$4,180 5.3 mi
-
Hibernia Apartments
6325 Victoria Ave
Saint Louis, MO 63139
1 Br $1,559-$1,899 5.5 mi
-
Bemiston Place Apartments
9 N Bemiston Ave
Clayton, MO 63105
1-2 Br $1,812-$5,165 8.1 mi
-
Two Twelve Clayton
212 S Meramec Ave
Clayton, MO 63105
1-3 Br $1,933-$12,447 8.2 mi
-
Clayton On The Park
8025 Bonhomme Ave
Clayton, MO 63105
1-2 Br $1,950-$5,150 8.2 mi
The Laurel Apartments has one to two bedrooms with rent ranges from $963/mo. to $2,744/mo.
You can take a virtual tour of The Laurel Apartments on Apartments.com.
The Laurel Apartments is in Convention Center in the city of Saint Louis. Here you’ll find three shopping centers within 1.0 mile of the property. Five parks are within 5.0 miles, including Serra Sculpture Park, Jefferson National Expansion Memorial, and Lafayette Park.
What Are Walk Score®, Transit Score®, and Bike Score® Ratings?
Walk Score® measures the walkability of any address. Transit Score® measures access to public transit. Bike Score® measures the bikeability of any address.
What is a Sound Score Rating?
A Sound Score Rating aggregates noise caused by vehicle traffic, airplane traffic and local sources











Responded To This Review