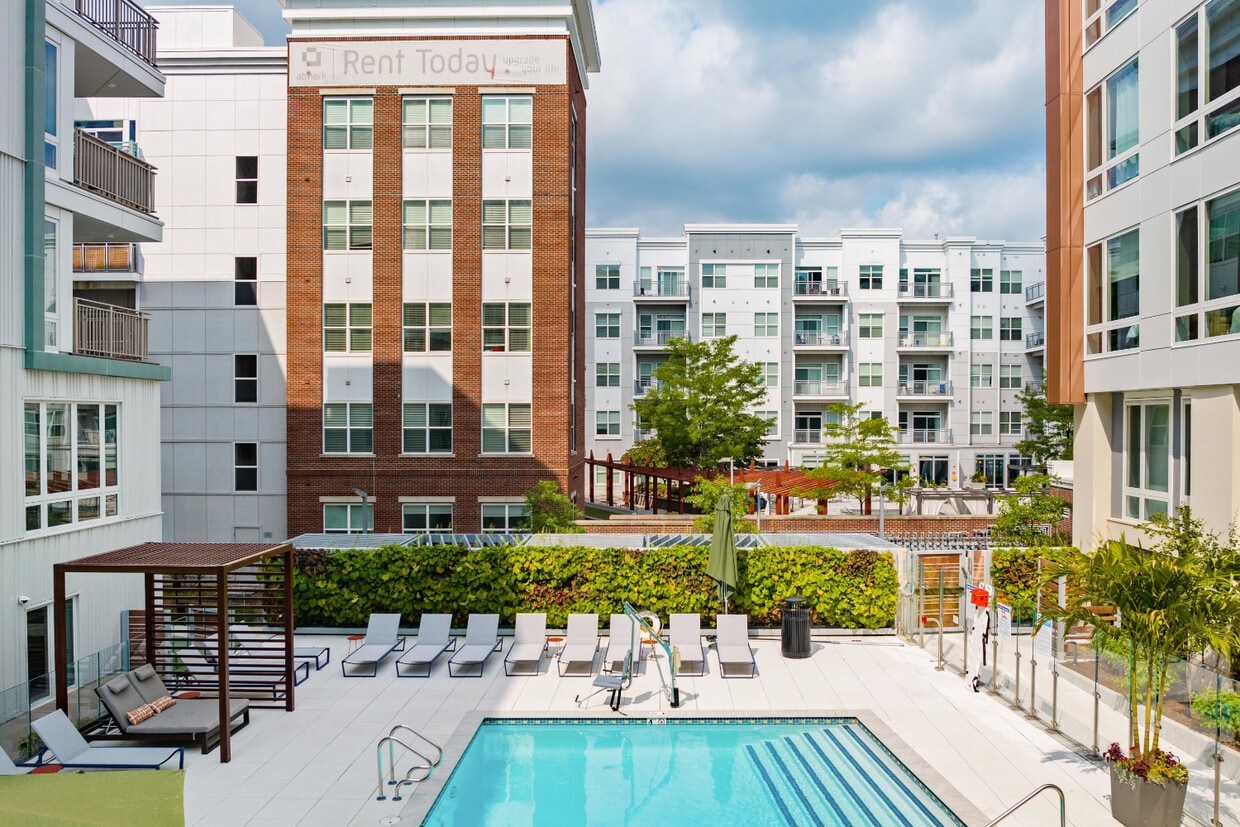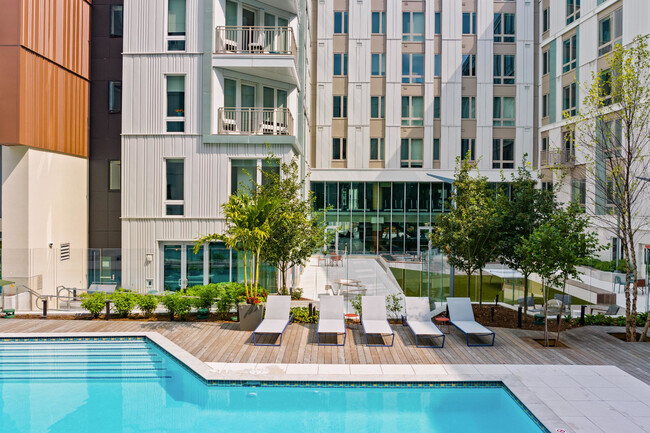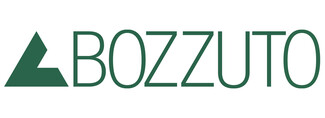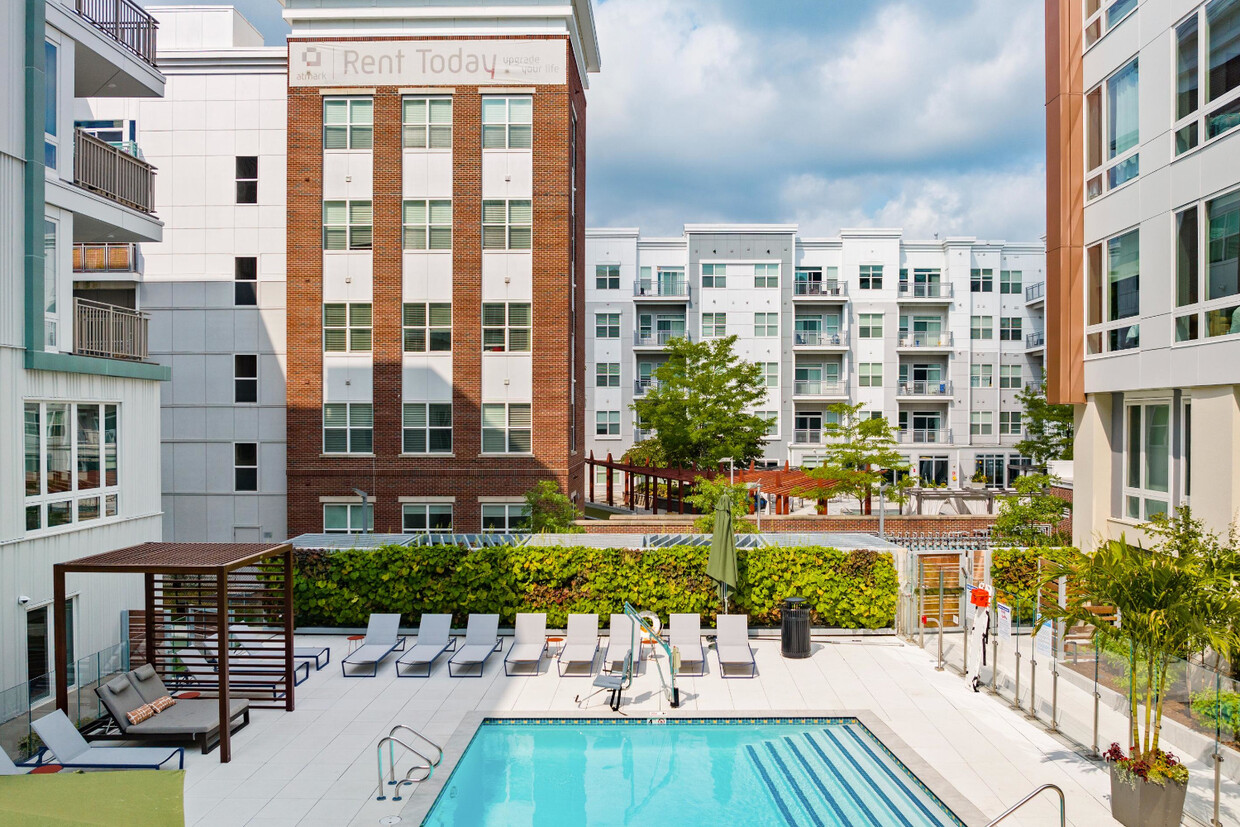-
Monthly Rent
$2,750 - $6,055
-
Bedrooms
Studio - 3 bd
-
Bathrooms
1 - 2 ba
-
Square Feet
499 - 1,291 sq ft
Pricing & Floor Plans
-
Unit C411price $3,023square feet 500availibility Now
-
Unit B308price $2,926square feet 499availibility Sep 5
-
Unit C624price $2,976square feet 499availibility Sep 8
-
Unit C410price $2,996square feet 499availibility Sep 10
-
Unit C720price $3,167square feet 583availibility Now
-
Unit A315price $3,291square feet 672availibility Now
-
Unit A713price $3,356square feet 672availibility Aug 15
-
Unit A613price $3,346square feet 672availibility Sep 13
-
Unit A523price $3,181square feet 637availibility Now
-
Unit B731price $3,296square feet 637availibility Aug 6
-
Unit A323price $3,311square feet 637availibility Sep 7
-
Unit A218price $3,211square feet 643availibility Now
-
Unit B717price $3,449square feet 664availibility Aug 12
-
Unit A403price $3,251square feet 613availibility Sep 23
-
Unit B219price $4,571square feet 977availibility Sep 24
-
Unit A409price $3,371square feet 770availibility Sep 26
-
Unit A302price $3,861square feet 897availibility Oct 4
-
Unit B534price $4,721square feet 1,248availibility Now
-
Unit A125price $4,587square feet 1,212availibility Now
-
Unit C708price $4,801square feet 1,183availibility Now
-
Unit C408price $4,771square feet 1,183availibility Aug 26
-
Unit B311price $4,217square feet 967availibility Aug 2
-
Unit A610price $4,446square feet 1,084availibility Aug 21
-
Unit C501price $4,561square feet 1,113availibility Aug 21
-
Unit B501price $4,711square feet 1,178availibility Aug 22
-
Unit A426price $4,641square feet 1,110availibility Sep 1
-
Unit C528price $4,651square feet 1,150availibility Sep 1
-
Unit B706price $4,600square feet 995availibility Sep 2
-
Unit B506price $4,515square feet 995availibility Sep 4
-
Unit A419price $4,606square feet 1,124availibility Sep 7
-
Unit C333price $4,581square feet 1,103availibility Sep 10
-
Unit C633price $4,611square feet 1,103availibility Sep 26
-
Unit A324price $6,055square feet 1,291availibility Sep 2
-
Unit C411price $3,023square feet 500availibility Now
-
Unit B308price $2,926square feet 499availibility Sep 5
-
Unit C624price $2,976square feet 499availibility Sep 8
-
Unit C410price $2,996square feet 499availibility Sep 10
-
Unit C720price $3,167square feet 583availibility Now
-
Unit A315price $3,291square feet 672availibility Now
-
Unit A713price $3,356square feet 672availibility Aug 15
-
Unit A613price $3,346square feet 672availibility Sep 13
-
Unit A523price $3,181square feet 637availibility Now
-
Unit B731price $3,296square feet 637availibility Aug 6
-
Unit A323price $3,311square feet 637availibility Sep 7
-
Unit A218price $3,211square feet 643availibility Now
-
Unit B717price $3,449square feet 664availibility Aug 12
-
Unit A403price $3,251square feet 613availibility Sep 23
-
Unit B219price $4,571square feet 977availibility Sep 24
-
Unit A409price $3,371square feet 770availibility Sep 26
-
Unit A302price $3,861square feet 897availibility Oct 4
-
Unit B534price $4,721square feet 1,248availibility Now
-
Unit A125price $4,587square feet 1,212availibility Now
-
Unit C708price $4,801square feet 1,183availibility Now
-
Unit C408price $4,771square feet 1,183availibility Aug 26
-
Unit B311price $4,217square feet 967availibility Aug 2
-
Unit A610price $4,446square feet 1,084availibility Aug 21
-
Unit C501price $4,561square feet 1,113availibility Aug 21
-
Unit B501price $4,711square feet 1,178availibility Aug 22
-
Unit A426price $4,641square feet 1,110availibility Sep 1
-
Unit C528price $4,651square feet 1,150availibility Sep 1
-
Unit B706price $4,600square feet 995availibility Sep 2
-
Unit B506price $4,515square feet 995availibility Sep 4
-
Unit A419price $4,606square feet 1,124availibility Sep 7
-
Unit C333price $4,581square feet 1,103availibility Sep 10
-
Unit C633price $4,611square feet 1,103availibility Sep 26
-
Unit A324price $6,055square feet 1,291availibility Sep 2
Fees and Policies
The fees below are based on community-supplied data and may exclude additional fees and utilities.
- Dogs Allowed
-
Monthly pet rent$75
-
Pet Limit2
- Cats Allowed
-
Monthly pet rent$75
-
Pet Limit2
- Parking
-
Covered--
-
GarageAdditional parking spot is $250 per month$200/moAssigned Parking
Details
Lease Options
-
12 - 18 Month Leases
Property Information
-
Built in 2023
-
525 units/7 stories
Select a unit to view pricing & availability
About The Laurent
Each sunrise presents an opportunity to shape an unforgettable chapter in your life's narrative. The Laurent embodies this philosophy, presenting a collection of exceptional amenities that redefine the essence of luxurious living. Developed by Toll Brothers Apartment Living and nestled in the vibrant heart of Cambridge, near Alewife Station, The Laurent unveils a world of stylish apartments and townhomes. Here, elegance intertwines with convenience, boasting a saltwater pool, panoramic rooftop decks with views of Boston, and tranquil community parks. Fitness hubs, collaborative workspaces, and a variety of social lounges, including a creator studio, ensure every moment is steeped in opulence. Indoors, sophistication prevails with Caesarstone quartz countertops, hardwood-style flooring, and cutting-edge smart home technology. The Laurent isn't merely a place to reside; it serves as a canvas upon which to craft the finest chapters of your life. The price shown reflects Base Rent only. Residents are responsible for additional required fees, including but not limited to an application fee, security deposit, community amenity fee, and utility charges. These fees are assessed per applicant or per unit as applicable and may vary based on usage or lease terms. Please consult a leasing agent for a comprehensive list of all required, optional, and situational fees.
The Laurent is an apartment community located in Middlesex County and the 02138 ZIP Code. This area is served by the Cambridge attendance zone.
Unique Features
- Laminate CounterTops
Community Amenities
Pool
Fitness Center
Laundry Facilities
Elevator
Concierge
Recycling
Business Center
Pet Care
Property Services
- Package Service
- Laundry Facilities
- Maintenance on site
- Property Manager on Site
- Concierge
- 24 Hour Access
- Recycling
- Pet Care
- Public Transportation
Shared Community
- Elevator
- Business Center
- Lounge
- Multi Use Room
- Storage Space
- Conference Rooms
Fitness & Recreation
- Fitness Center
- Pool
- Bicycle Storage
- Walking/Biking Trails
Outdoor Features
- Sundeck
- Courtyard
- Pond
Apartment Features
Washer/Dryer
Air Conditioning
Dishwasher
Hardwood Floors
- Washer/Dryer
- Air Conditioning
- Heating
- Smoke Free
- Cable Ready
- Security System
- Dishwasher
- Disposal
- Pantry
- Microwave
- Range
- Refrigerator
- Quartz Countertops
- Hardwood Floors
- Walk-In Closets
- Balcony
- Deck
- Package Service
- Laundry Facilities
- Maintenance on site
- Property Manager on Site
- Concierge
- 24 Hour Access
- Recycling
- Pet Care
- Public Transportation
- Elevator
- Business Center
- Lounge
- Multi Use Room
- Storage Space
- Conference Rooms
- Sundeck
- Courtyard
- Pond
- Fitness Center
- Pool
- Bicycle Storage
- Walking/Biking Trails
- Laminate CounterTops
- Washer/Dryer
- Air Conditioning
- Heating
- Smoke Free
- Cable Ready
- Security System
- Dishwasher
- Disposal
- Pantry
- Microwave
- Range
- Refrigerator
- Quartz Countertops
- Hardwood Floors
- Walk-In Closets
- Balcony
- Deck
| Monday | 9am - 6pm |
|---|---|
| Tuesday | 9am - 6pm |
| Wednesday | 11am - 6pm |
| Thursday | 9am - 6pm |
| Friday | 8am - 5pm |
| Saturday | 10am - 5pm |
| Sunday | 12pm - 5pm |
Located only 10 minutes from the prestigious Harvard University and 30 minutes from downtown Boston, Cambridge Highlands gives residents a slice of suburbia next door to the funky, urban parts of Cambridge. The area is also close to the Massachusetts Institute of Technology and Lesley University. Safe streets and strong schools attract families here, while access to public transit makes for easy commutes. Well-manicured public parks surround the area, including the scenic grounds of Fresh Pond. Locals flock to beautiful Fresh Pond to let their pets roam free at the dog park or take a relaxing stroll around the lake. Though the neighborhood tends to be quiet, nightlife and restaurants are plentiful in nearby Porter and Davis Squares, along with the cultural offerings of Harvard Square farther south.
Learn more about living in Cambridge Highlands| Colleges & Universities | Distance | ||
|---|---|---|---|
| Colleges & Universities | Distance | ||
| Drive: | 4 min | 1.6 mi | |
| Drive: | 5 min | 1.9 mi | |
| Drive: | 5 min | 2.5 mi | |
| Drive: | 5 min | 2.8 mi |
 The GreatSchools Rating helps parents compare schools within a state based on a variety of school quality indicators and provides a helpful picture of how effectively each school serves all of its students. Ratings are on a scale of 1 (below average) to 10 (above average) and can include test scores, college readiness, academic progress, advanced courses, equity, discipline and attendance data. We also advise parents to visit schools, consider other information on school performance and programs, and consider family needs as part of the school selection process.
The GreatSchools Rating helps parents compare schools within a state based on a variety of school quality indicators and provides a helpful picture of how effectively each school serves all of its students. Ratings are on a scale of 1 (below average) to 10 (above average) and can include test scores, college readiness, academic progress, advanced courses, equity, discipline and attendance data. We also advise parents to visit schools, consider other information on school performance and programs, and consider family needs as part of the school selection process.
View GreatSchools Rating Methodology
Data provided by GreatSchools.org © 2025. All rights reserved.
Transportation options available in Cambridge include Alewife, located 0.7 mile from The Laurent. The Laurent is near General Edward Lawrence Logan International, located 10.8 miles or 19 minutes away.
| Transit / Subway | Distance | ||
|---|---|---|---|
| Transit / Subway | Distance | ||
| Walk: | 12 min | 0.7 mi | |
|
|
Walk: | 14 min | 0.7 mi |
|
|
Drive: | 4 min | 1.9 mi |
|
|
Drive: | 6 min | 2.3 mi |
|
|
Drive: | 5 min | 2.4 mi |
| Commuter Rail | Distance | ||
|---|---|---|---|
| Commuter Rail | Distance | ||
|
|
Drive: | 5 min | 1.9 mi |
|
|
Drive: | 3 min | 1.9 mi |
|
|
Drive: | 6 min | 3.1 mi |
|
|
Drive: | 6 min | 3.1 mi |
| Drive: | 13 min | 6.8 mi |
| Airports | Distance | ||
|---|---|---|---|
| Airports | Distance | ||
|
General Edward Lawrence Logan International
|
Drive: | 19 min | 10.8 mi |
Time and distance from The Laurent.
| Shopping Centers | Distance | ||
|---|---|---|---|
| Shopping Centers | Distance | ||
| Walk: | 2 min | 0.1 mi | |
| Walk: | 5 min | 0.3 mi | |
| Drive: | 4 min | 1.5 mi |
| Parks and Recreation | Distance | ||
|---|---|---|---|
| Parks and Recreation | Distance | ||
|
Harvard-Smithsonian Center for Astrophysics
|
Drive: | 3 min | 1.2 mi |
|
Longfellow National Historic Site
|
Drive: | 4 min | 1.6 mi |
|
Mineralogical and Geological Museum
|
Drive: | 6 min | 2.0 mi |
|
Harvard Museum of Natural History
|
Drive: | 6 min | 2.0 mi |
|
Mass Audubon's Habitat Education Center and Wildlife Sanctuary
|
Drive: | 8 min | 3.1 mi |
| Hospitals | Distance | ||
|---|---|---|---|
| Hospitals | Distance | ||
| Drive: | 3 min | 1.7 mi | |
| Drive: | 6 min | 2.6 mi | |
| Drive: | 6 min | 3.4 mi |
| Military Bases | Distance | ||
|---|---|---|---|
| Military Bases | Distance | ||
| Drive: | 19 min | 10.0 mi | |
| Drive: | 29 min | 16.0 mi |
Property Ratings at The Laurent
We attempted to rent a unit here for nearly a month eventually gave up and rented elsewhere. Sent tons of emails, made lots of phone calls, we hadn't received a lease. They won't return your security deposit, so I'd steer clear.
Property Manager at The Laurent, Responded To This Review
Hi there, we appreciate your honest review. We set a high standard for ourselves, so we are disappointed to hear that your experience with us was not a positive one. If you would like to further discuss, please reach out to our team at livethelaurent@bozzuto.com or 857.370.6500. Thank you!
The Laurent Photos
Models
-
Studio
-
Studio
-
1 Bedroom
-
1 Bedroom
-
1 Bedroom
-
1 Bedroom
Nearby Apartments
Within 50 Miles of The Laurent
View More Communities-
Cambridge Park Apartments
30 Cambridge Park Dr
Cambridge, MA 02140
1-2 Br $3,259-$6,267 0.2 mi
-
The Bradford
525 Common St
Belmont, MA 02478
1-2 Br $3,295-$10,775 1.8 mi
-
Prospect Union Square
50 Prospect St
Somerville, MA 02143
1-3 Br $3,300-$7,370 2.7 mi
-
Idyl
60 Kilmarnock St
Boston, MA 02215
1-3 Br $4,270-$9,340 4.1 mi
-
Amaya
50 Salt St
Revere, MA 02151
1-2 Br $2,640-$3,980 7.7 mi
-
Revio Revere Beach
646 Ocean Ave
Revere, MA 02151
1-2 Br $2,925-$4,595 8.0 mi
The Laurent has studios to three bedrooms with rent ranges from $2,750/mo. to $6,055/mo.
You can take a virtual tour of The Laurent on Apartments.com.
The Laurent is in Cambridge Highlands in the city of Cambridge. Here you’ll find three shopping centers within 1.5 miles of the property. Five parks are within 3.1 miles, including Harvard-Smithsonian Center for Astrophysics, Longfellow National Historic Site, and Mineralogical and Geological Museum.
What Are Walk Score®, Transit Score®, and Bike Score® Ratings?
Walk Score® measures the walkability of any address. Transit Score® measures access to public transit. Bike Score® measures the bikeability of any address.
What is a Sound Score Rating?
A Sound Score Rating aggregates noise caused by vehicle traffic, airplane traffic and local sources












Responded To This Review