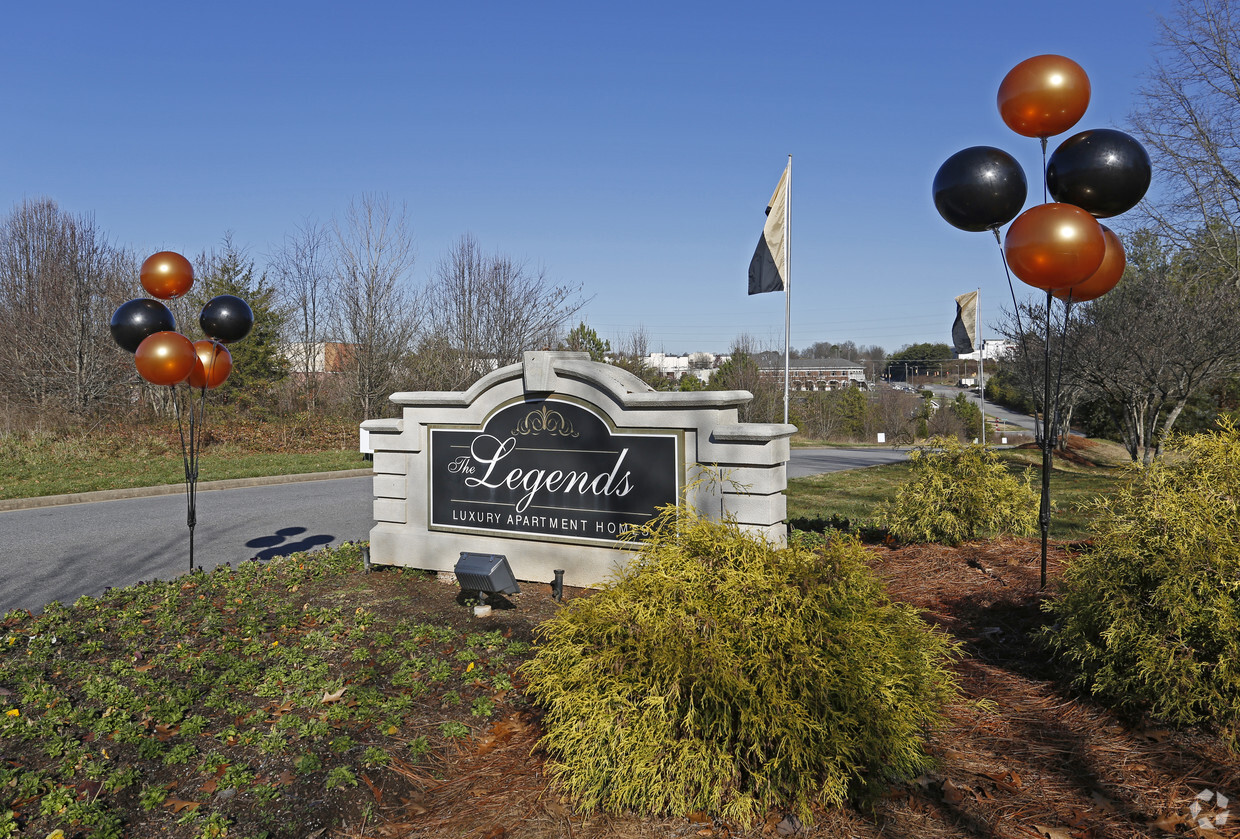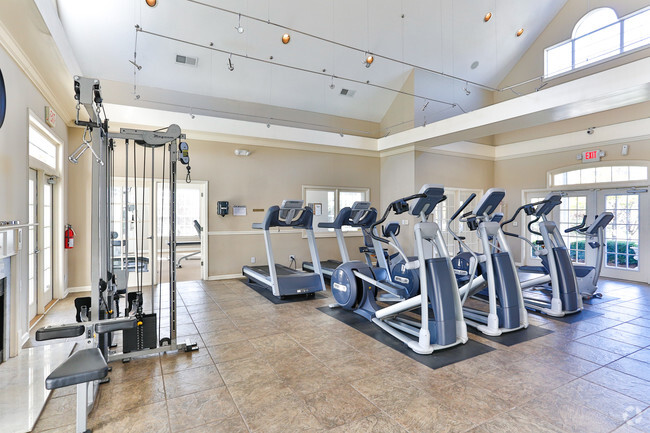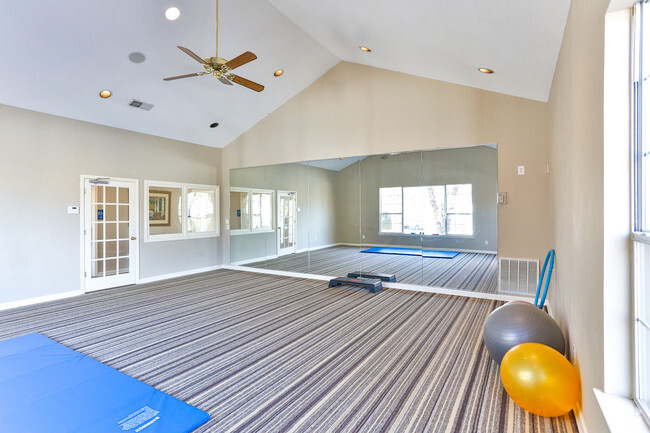
-
Monthly Rent
$1,171 - $3,188
-
Bedrooms
1 - 3 bd
-
Bathrooms
1 - 2 ba
-
Square Feet
730 - 1,372 sq ft

Pricing & Floor Plans
-
Unit 2061-Jprice $1,368square feet 816availibility Now
-
Unit 2059-Fprice $1,221square feet 816availibility Jul 5
-
Unit 2113-13price $1,395square feet 975availibility Now
-
Unit 2115-21price $1,395square feet 975availibility Now
-
Unit 2109-08price $1,298square feet 975availibility Jun 14
-
Unit 2117-07price $1,377square feet 1,128availibility Now
-
Unit 2107-12price $1,377square feet 1,128availibility May 30
-
Unit 2111-07price $1,432square feet 1,128availibility Jul 7
-
Unit 2071-Bprice $1,395square feet 1,124availibility Now
-
Unit 2071-Oprice $1,545square feet 1,124availibility Now
-
Unit 2057-Rprice $1,395square feet 1,124availibility May 17
-
Unit 2105-01price $1,605square feet 1,371availibility May 1
-
Unit 2115-20price $1,632square feet 1,371availibility Jun 24
-
Unit 2061-Jprice $1,368square feet 816availibility Now
-
Unit 2059-Fprice $1,221square feet 816availibility Jul 5
-
Unit 2113-13price $1,395square feet 975availibility Now
-
Unit 2115-21price $1,395square feet 975availibility Now
-
Unit 2109-08price $1,298square feet 975availibility Jun 14
-
Unit 2117-07price $1,377square feet 1,128availibility Now
-
Unit 2107-12price $1,377square feet 1,128availibility May 30
-
Unit 2111-07price $1,432square feet 1,128availibility Jul 7
-
Unit 2071-Bprice $1,395square feet 1,124availibility Now
-
Unit 2071-Oprice $1,545square feet 1,124availibility Now
-
Unit 2057-Rprice $1,395square feet 1,124availibility May 17
-
Unit 2105-01price $1,605square feet 1,371availibility May 1
-
Unit 2115-20price $1,632square feet 1,371availibility Jun 24
About The Legends
The Legends Apartments, located in beautiful southeast Hickory, provides stylish, modern living in a location impeccably tailored to your needs. Featuring 9-foot vaulted ceilings, granite counters and over-sized patios and balconies, 24-hour fitness center, two Olympic-sized pools, tennis courts and community activities, our features and amenities are designed for those with discerning taste. Just minutes away from I-40 and downtown Hickory, a variety of apartment layouts allow your new home to be tailored to your lifestyle, whether it's staying home and taking in a movie with friends and family in our Surround Sound Theater, or enjoying the numerous entertainments and shopping opportunities that are within walking distance. Whatever your lifestyle, our concierge services including on-site laundry and package acceptance, will offer you the freedom to enjoy your new home and all it has to offer.
The Legends is an apartment community located in Catawba County and the 28602 ZIP Code. This area is served by the Catawba County attendance zone.
Unique Features
- 9-Foot, Vaulted Ceilings
- Fully-Equipped Kitchen with Dishwasher
- Garbage Disposal
- Large Patios and Balconies
- On-site Management
- Some Utilities Paid
- Spacious 1, 2, and 3 Bedroom Suites
- Sports Courts
- Stove
- Gas Grills
- 9-Foot, Vaulted Ceilings*
- Crown Molding*
- Fireplaces*
- Surround-Sound Movie Theatre
- Spectacular Views and Landscape
- Storage Spaces and Parking Spaces
- Theater Room with Surround Sound
- Two Car Care Centers
- *some amenities are in select units only
- BBQ/Picnic Area
- Cable/High Speed Internet
- Crown molding/chair railing*
- Washer and Dryer Connections in Unit
- Wheelchair Access
- 2 Car Care Centers
- Detached Garages
- French Patio Doors
- High Speed Wireless Internet And Cable
- Oversized Closets
- Parking
Community Amenities
Pool
Fitness Center
Recycling
Business Center
- Package Service
- Wi-Fi
- Maintenance on site
- Recycling
- Renters Insurance Program
- Guest Apartment
- Public Transportation
- Business Center
- Storage Space
- Walk-Up
- Fitness Center
- Pool
- Basketball Court
- Tennis Court
- Volleyball Court
- Grill
Apartment Features
Air Conditioning
Dishwasher
Washer/Dryer Hookup
High Speed Internet Access
Walk-In Closets
Refrigerator
Wi-Fi
Tub/Shower
Highlights
- High Speed Internet Access
- Wi-Fi
- Washer/Dryer Hookup
- Air Conditioning
- Heating
- Ceiling Fans
- Double Vanities
- Tub/Shower
- Fireplace
- Surround Sound
- Sprinkler System
Kitchen Features & Appliances
- Dishwasher
- Disposal
- Ice Maker
- Pantry
- Oven
- Range
- Refrigerator
- Freezer
Model Details
- Carpet
- Vinyl Flooring
- Dining Room
- Built-In Bookshelves
- Crown Molding
- Vaulted Ceiling
- Bay Window
- Walk-In Closets
- Linen Closet
- Double Pane Windows
- Window Coverings
- Balcony
- Patio
- Porch
Fees and Policies
The fees below are based on community-supplied data and may exclude additional fees and utilities. Use the calculator to add these fees to the base rent.
- One-Time Move-In Fees
-
Administrative Fee$175
-
Application Fee$60
- Dogs Allowed
-
No fees required
- Cats Allowed
-
No fees required
- Parking
-
Surface Lot--1 Max
-
Other--
-
Garage$90/mo1 Max, Assigned Parking
Details
Utilities Included
-
Trash Removal
Lease Options
-
3, 4, 5, 6, 7, 8, 9, 10, 11, 12, 13, 14, 15
-
Short term lease
Property Information
-
Built in 1998
-
428 units/3 stories
- Package Service
- Wi-Fi
- Maintenance on site
- Recycling
- Renters Insurance Program
- Guest Apartment
- Public Transportation
- Business Center
- Storage Space
- Walk-Up
- Grill
- Fitness Center
- Pool
- Basketball Court
- Tennis Court
- Volleyball Court
- 9-Foot, Vaulted Ceilings
- Fully-Equipped Kitchen with Dishwasher
- Garbage Disposal
- Large Patios and Balconies
- On-site Management
- Some Utilities Paid
- Spacious 1, 2, and 3 Bedroom Suites
- Sports Courts
- Stove
- Gas Grills
- 9-Foot, Vaulted Ceilings*
- Crown Molding*
- Fireplaces*
- Surround-Sound Movie Theatre
- Spectacular Views and Landscape
- Storage Spaces and Parking Spaces
- Theater Room with Surround Sound
- Two Car Care Centers
- *some amenities are in select units only
- BBQ/Picnic Area
- Cable/High Speed Internet
- Crown molding/chair railing*
- Washer and Dryer Connections in Unit
- Wheelchair Access
- 2 Car Care Centers
- Detached Garages
- French Patio Doors
- High Speed Wireless Internet And Cable
- Oversized Closets
- Parking
- High Speed Internet Access
- Wi-Fi
- Washer/Dryer Hookup
- Air Conditioning
- Heating
- Ceiling Fans
- Double Vanities
- Tub/Shower
- Fireplace
- Surround Sound
- Sprinkler System
- Dishwasher
- Disposal
- Ice Maker
- Pantry
- Oven
- Range
- Refrigerator
- Freezer
- Carpet
- Vinyl Flooring
- Dining Room
- Built-In Bookshelves
- Crown Molding
- Vaulted Ceiling
- Bay Window
- Walk-In Closets
- Linen Closet
- Double Pane Windows
- Window Coverings
- Balcony
- Patio
- Porch
| Monday | 9am - 6pm |
|---|---|
| Tuesday | 9am - 6pm |
| Wednesday | 9am - 6pm |
| Thursday | 9am - 6pm |
| Friday | 9am - 6pm |
| Saturday | 10am - 5pm |
| Sunday | Closed |
Sitting right along I-40, Hickory gives residents a distinctive small-town experience while still convenient to the urban center of Charlotte and the stunning natural beauty around Asheville, both of which are roughly an hour away by car.
The city of Hickory prides itself on craftsmanship, and the maker culture runs deep. The city is invested in constant improvement efforts, ranging from citywide beautification projects to the cultivation of the business sector.
Learn more about living in Hickory| Colleges & Universities | Distance | ||
|---|---|---|---|
| Colleges & Universities | Distance | ||
| Drive: | 5 min | 1.3 mi | |
| Drive: | 9 min | 4.0 mi | |
| Drive: | 66 min | 41.3 mi | |
| Drive: | 65 min | 48.6 mi |
 The GreatSchools Rating helps parents compare schools within a state based on a variety of school quality indicators and provides a helpful picture of how effectively each school serves all of its students. Ratings are on a scale of 1 (below average) to 10 (above average) and can include test scores, college readiness, academic progress, advanced courses, equity, discipline and attendance data. We also advise parents to visit schools, consider other information on school performance and programs, and consider family needs as part of the school selection process.
The GreatSchools Rating helps parents compare schools within a state based on a variety of school quality indicators and provides a helpful picture of how effectively each school serves all of its students. Ratings are on a scale of 1 (below average) to 10 (above average) and can include test scores, college readiness, academic progress, advanced courses, equity, discipline and attendance data. We also advise parents to visit schools, consider other information on school performance and programs, and consider family needs as part of the school selection process.
View GreatSchools Rating Methodology
Property Ratings at The Legends
I lived at the Estates at Legends for 10 months and I really enjoyed it there. All our maintenance requests were responded to very quickly and the property was kept up well. The location is perfect, I loved living down the street from a target and a walmart.
I’m still living here at The Legends I really enjoy living here, it’s very peaceful the neighborhood are friendly everyone try to keep to themselves but always nice when you run into each other’s. The employees here are very nice and will help you with anything you need. My two teenagers love it they have different varieties things for all ages there’s swimming pool, volleyball court, basketball court, tennis court, and the gym which my son enjoy doing at times especially swimming. I recommend anyone to live here it’s a family friendly place for your family to enjoy relaxing or just having fun...
I am a recent divorcee with two children ages 9 and 11. This apartment building is very family friendly! The staff has been very helpful through my transition. Pets are welcome and there is plenty of pet friendly space here. The kids are pleased with the volleyball court, tennis courts, basketball area, and of course, the 2 pools. There is a theater room and a workout area that is well maintained. These apartments are centrally located to major shopping areas and are very close to the interstate. Perfect apartments for everyone, young and old!
The Legends Photos
-
The Legends - Luxury Apartment Home
-
Hayworth - 2BR,1BA
-
Fitness Center
-
Fitness Center
-
Yoga Studio
-
Clubhouse
-
Theater Room
-
The Legends - Luxury Apartment Home
-
Phase 2 Pool
Models
-
Eastwood - 1 Bedroom 1 Bath
-
1 Bedroom
-
Monroe - 1 Bedroom 1 Bath
-
1 Bedroom
-
Dean - 1 Bedroom 1 Bath
-
1 Bedroom
Nearby Apartments
Within 50 Miles of The Legends
The Legends has one to three bedrooms with rent ranges from $1,171/mo. to $3,188/mo.
You can take a virtual tour of The Legends on Apartments.com.
What Are Walk Score®, Transit Score®, and Bike Score® Ratings?
Walk Score® measures the walkability of any address. Transit Score® measures access to public transit. Bike Score® measures the bikeability of any address.
What is a Sound Score Rating?
A Sound Score Rating aggregates noise caused by vehicle traffic, airplane traffic and local sources









Responded To This Review