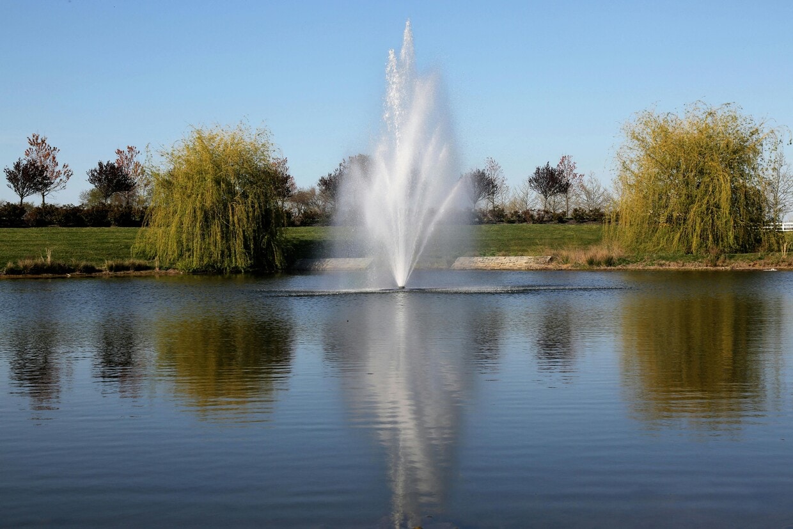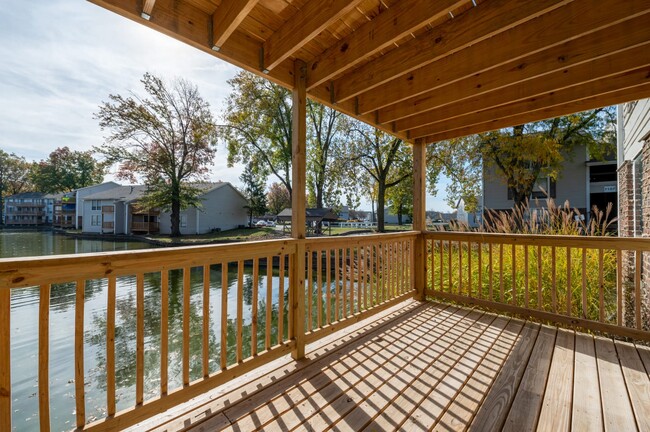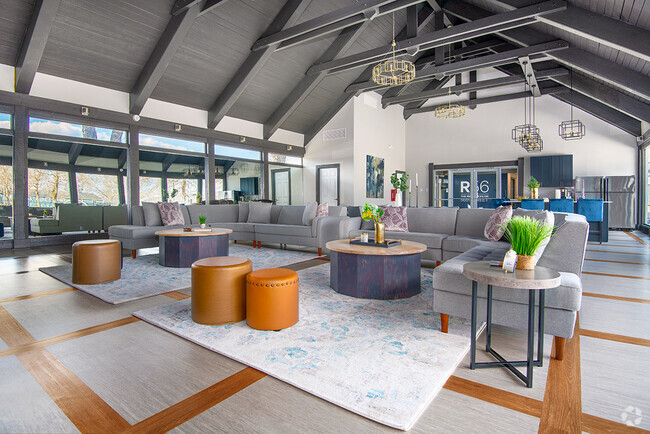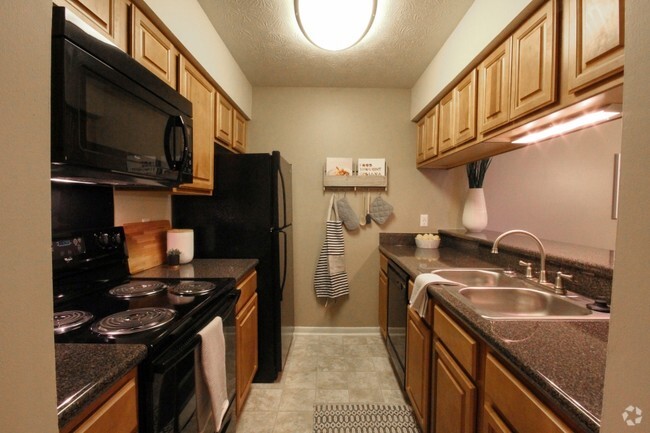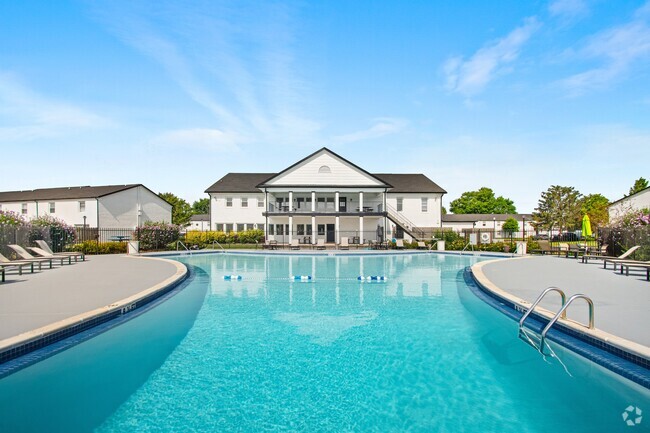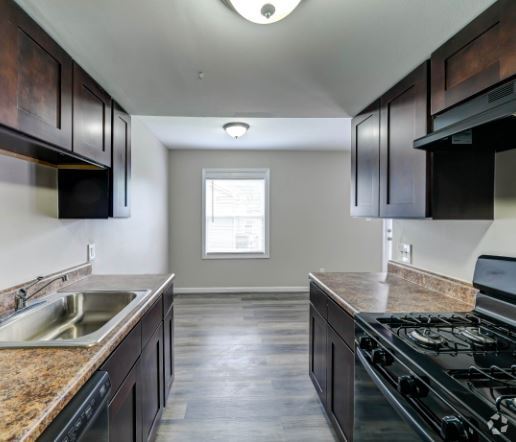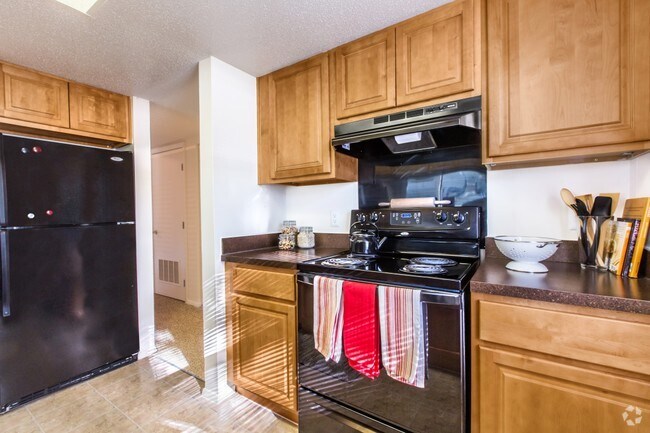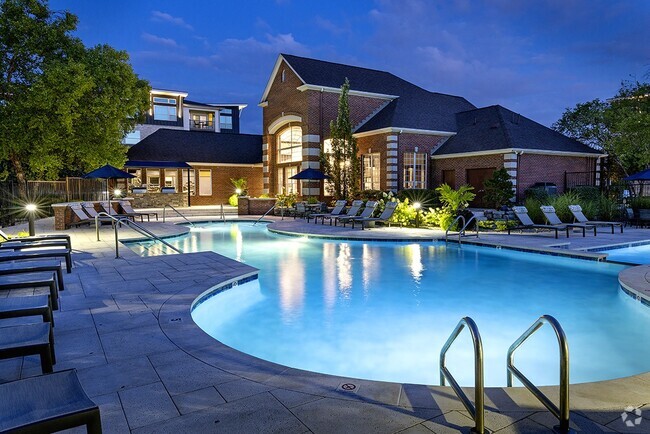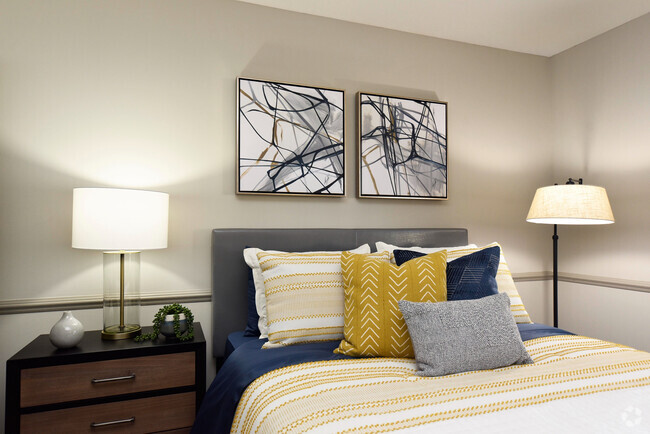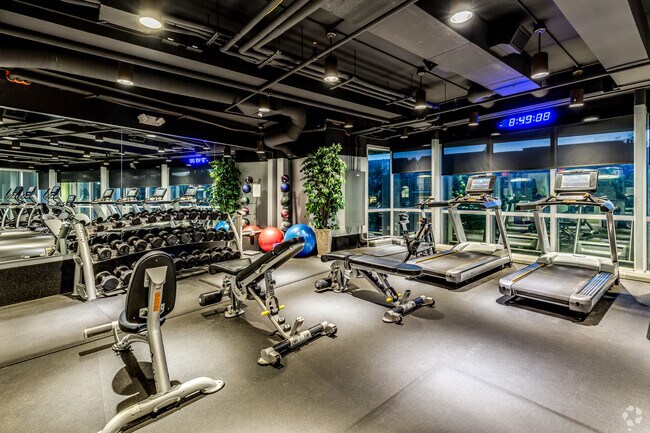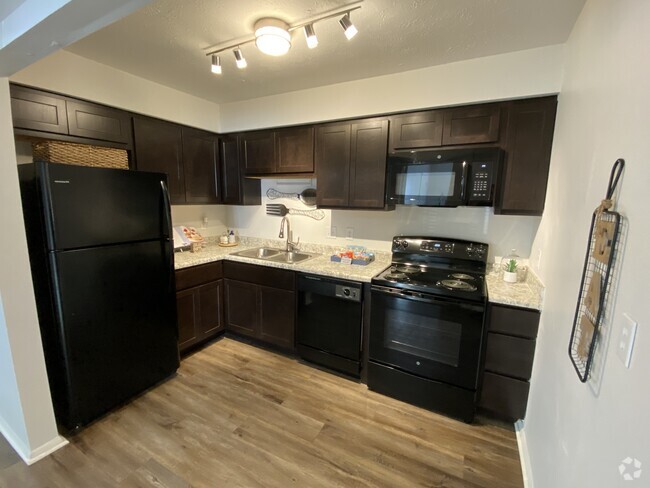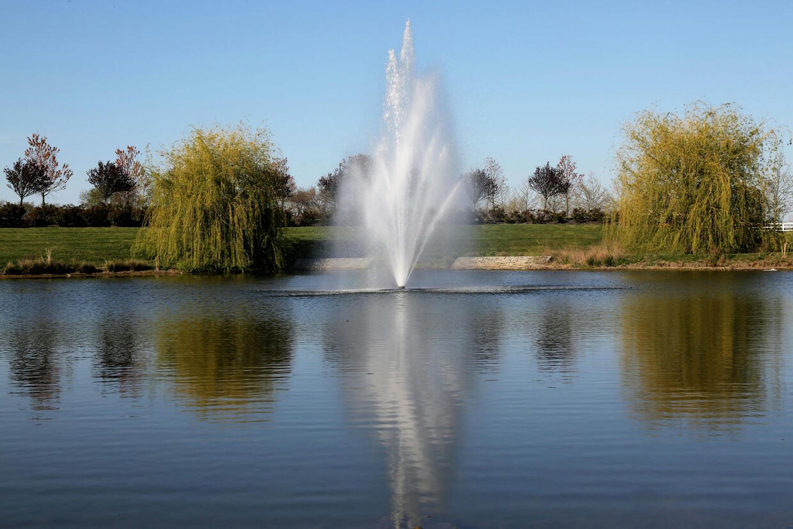The Life at Harrison Trails
5350 Cider Mill Ln,
Indianapolis,
IN
46226

-
Monthly Rent
$842 - $1,312
-
Bedrooms
1 - 2 bd
-
Bathrooms
1 - 1.5 ba
-
Square Feet
670 - 960 sq ft

WELCOME TO THE LIFE AT HARRISON TRAILS Youre sure to find the perfect apartment home here at The Life at Harrison Trails, located in Indianapolis, IN. Our community offers a selection of 1- and 2- bedroom floor plans. Inspired by you and designed for your comfort, our apartment homes feature energy-efficient appliances, spacious bedrooms, great closet space and much more. Lively downtown Indy is just minutes away, and we are conveniently located near I-85 and I-285, putting everything you need at your fingertips. Our onsite management team pride themselves on providing a friendly and reliable community for all of our residents. Visit us today and see what The Life is all about!
Pricing & Floor Plans
-
Unit 5235price $1,004square feet 670availibility Now
-
Unit 5274price $1,004square feet 670availibility Now
-
Unit 5308price $842square feet 670availibility May 31
-
Unit 7053-1Aprice $1,046square feet 712availibility Now
-
Unit 5282-1Bprice $1,061square feet 712availibility Now
-
Unit 7058-2Aprice $859square feet 712availibility May 2
-
Unit 7150-2Cprice $1,268square feet 852availibility Now
-
Unit 7121-1Dprice $1,268square feet 852availibility May 29
-
Unit 5248-2Aprice $1,268square feet 852availibility May 30
-
Unit 5343-3Aprice $1,277square feet 960availibility May 28
-
Unit 7101-3Aprice $1,312square feet 960availibility Jun 11
-
Unit 7041-2Bprice $1,312square feet 960availibility Jun 22
-
Unit 5235price $1,004square feet 670availibility Now
-
Unit 5274price $1,004square feet 670availibility Now
-
Unit 5308price $842square feet 670availibility May 31
-
Unit 7053-1Aprice $1,046square feet 712availibility Now
-
Unit 5282-1Bprice $1,061square feet 712availibility Now
-
Unit 7058-2Aprice $859square feet 712availibility May 2
-
Unit 7150-2Cprice $1,268square feet 852availibility Now
-
Unit 7121-1Dprice $1,268square feet 852availibility May 29
-
Unit 5248-2Aprice $1,268square feet 852availibility May 30
-
Unit 5343-3Aprice $1,277square feet 960availibility May 28
-
Unit 7101-3Aprice $1,312square feet 960availibility Jun 11
-
Unit 7041-2Bprice $1,312square feet 960availibility Jun 22
About The Life at Harrison Trails
WELCOME TO THE LIFE AT HARRISON TRAILS Youre sure to find the perfect apartment home here at The Life at Harrison Trails, located in Indianapolis, IN. Our community offers a selection of 1- and 2- bedroom floor plans. Inspired by you and designed for your comfort, our apartment homes feature energy-efficient appliances, spacious bedrooms, great closet space and much more. Lively downtown Indy is just minutes away, and we are conveniently located near I-85 and I-285, putting everything you need at your fingertips. Our onsite management team pride themselves on providing a friendly and reliable community for all of our residents. Visit us today and see what The Life is all about!
The Life at Harrison Trails is an apartment community located in Marion County and the 46226 ZIP Code. This area is served by the M S D Lawrence Township attendance zone.
Unique Features
- 2 Faux Wood Blinds
- Flexible Payment Options
- White Shaker-style cabinets
- 24-hour Emergency Maintenance
- Contemporary Wood-Style Flooring
- (2) Bark Parks
- Brushed Nickel Finishes
- Private Patio/Balcony
- Lake Views*
- Modern Ceiling Fans w/ Overhead Lighting
- Tennis & Volleyball Courts
- Extra Storage
- Two Tone Paint Scheme
- Black Energy Efficient Appliances
- Lake View in Select Units
- Oversized Closets
- Pet Friendly
- Fitness Center w/ Free Weights
- Granite-style Countertops
- Modern Clubhouse
- Upgraded Carpet
- Central Air & Heating
- Lakeview
- Newly Renovated Clubhouse
Community Amenities
Fitness Center
Laundry Facilities
Playground
Clubhouse
- Laundry Facilities
- Property Manager on Site
- Clubhouse
- Fitness Center
- Playground
- Volleyball Court
- Dog Park
Apartment Features
Air Conditioning
Dishwasher
Loft Layout
Walk-In Closets
- Air Conditioning
- Heating
- Ceiling Fans
- Cable Ready
- Tub/Shower
- Dishwasher
- Disposal
- Eat-in Kitchen
- Kitchen
- Range
- Carpet
- Vinyl Flooring
- Dining Room
- Walk-In Closets
- Loft Layout
- Window Coverings
- Balcony
- Patio
Fees and Policies
The fees below are based on community-supplied data and may exclude additional fees and utilities.
- One-Time Move-In Fees
-
Administrative Fee$100
-
Application Fee$35
- Dogs Allowed
-
Monthly pet rent$25
-
One time Fee$300
-
Pet deposit$0
-
Weight limit55 lb
-
Pet Limit2
-
Restrictions:Aggressive breeds are strictly prohibited
-
Comments:Maximum 2 pets per apartment home; All pets subject to management approval.
- Cats Allowed
-
Monthly pet rent$25
-
One time Fee$300
-
Pet deposit$0
-
Weight limit55 lb
-
Pet Limit2
-
Restrictions:Aggressive breeds are strictly prohibited
-
Comments:Maximum 2 pets per apartment home; All pets subject to management approval.
- Parking
-
Covered--
Details
Lease Options
-
12
-
Short term lease
Property Information
-
Built in 1973
-
378 units/3 stories
- Laundry Facilities
- Property Manager on Site
- Clubhouse
- Dog Park
- Fitness Center
- Playground
- Volleyball Court
- 2 Faux Wood Blinds
- Flexible Payment Options
- White Shaker-style cabinets
- 24-hour Emergency Maintenance
- Contemporary Wood-Style Flooring
- (2) Bark Parks
- Brushed Nickel Finishes
- Private Patio/Balcony
- Lake Views*
- Modern Ceiling Fans w/ Overhead Lighting
- Tennis & Volleyball Courts
- Extra Storage
- Two Tone Paint Scheme
- Black Energy Efficient Appliances
- Lake View in Select Units
- Oversized Closets
- Pet Friendly
- Fitness Center w/ Free Weights
- Granite-style Countertops
- Modern Clubhouse
- Upgraded Carpet
- Central Air & Heating
- Lakeview
- Newly Renovated Clubhouse
- Air Conditioning
- Heating
- Ceiling Fans
- Cable Ready
- Tub/Shower
- Dishwasher
- Disposal
- Eat-in Kitchen
- Kitchen
- Range
- Carpet
- Vinyl Flooring
- Dining Room
- Walk-In Closets
- Loft Layout
- Window Coverings
- Balcony
- Patio
| Monday | 9am - 5pm |
|---|---|
| Tuesday | 9am - 5pm |
| Wednesday | 9am - 5pm |
| Thursday | 9am - 5pm |
| Friday | 9am - 5pm |
| Saturday | Closed |
| Sunday | Closed |
Indianapolis is the thriving capital city of the state of Indiana — as well as the most populated. Nicknamed the Crossroads of America, Indianapolis is the well-known center for several major interstates that connect locals to the rest of the country. This commuter-friendly city is also home to the Indianapolis International Airport, a modern hub for national and international travelers. With an abundance of affordable apartments for rent, the city of Indianapolis has more than enough to offer both its residents and visitors alike.
Residents can enjoy a performance from the Indianapolis Symphony Orchestra at Hilbert Circle Theatre, cheer on the Indianapolis Colts at Lucas Oil Stadium, and peruse the stores in Circle Centre Mall. Locals enjoy admiring the wildlife at the Indianapolis Zoo, exploring the exhibitions at the Indianapolis Museum of Art, and hiking the trails at Eagle Creek Park.
Learn more about living in Indianapolis| Colleges & Universities | Distance | ||
|---|---|---|---|
| Colleges & Universities | Distance | ||
| Drive: | 18 min | 8.4 mi | |
| Drive: | 18 min | 9.0 mi | |
| Drive: | 22 min | 10.9 mi | |
| Drive: | 24 min | 11.9 mi |
 The GreatSchools Rating helps parents compare schools within a state based on a variety of school quality indicators and provides a helpful picture of how effectively each school serves all of its students. Ratings are on a scale of 1 (below average) to 10 (above average) and can include test scores, college readiness, academic progress, advanced courses, equity, discipline and attendance data. We also advise parents to visit schools, consider other information on school performance and programs, and consider family needs as part of the school selection process.
The GreatSchools Rating helps parents compare schools within a state based on a variety of school quality indicators and provides a helpful picture of how effectively each school serves all of its students. Ratings are on a scale of 1 (below average) to 10 (above average) and can include test scores, college readiness, academic progress, advanced courses, equity, discipline and attendance data. We also advise parents to visit schools, consider other information on school performance and programs, and consider family needs as part of the school selection process.
View GreatSchools Rating Methodology
Property Ratings at The Life at Harrison Trails
This is a very nice property with lots of natural beauty largely because of the ponds throughout.
Property Manager at The Life at Harrison Trails, Responded To This Review
Thank you. We appreciate your kind review of The Life at Harrison Trails and hope you will visit again soon. Take care.
I have lived here for 2 years now and just signed my third year lease. Overall the property is well maintained! We have had a few hiccups with previous management, but the management that we have at the property right now is definitely on point with their skills and effectiveness of caring about residents. Very efficient and kind! I hope the staff we have in office right now, stays! You can surely tell the difference, even sending monthly newsletters may seem small, but makes a huge difference in my eyes!
This is one of the best apartments I’ve stayed in! So much spaces. Friendly community. Great maintenance. And my favorite part, how peaceful it is around here!!
Property Manager at The Life at Harrison Trails, Responded To This Review
That is so amazing to hear! Thank you so much for taking the time to share your feedback with our team. It's great to know that we continue to provide our residents with everything they need. Have a great day!
The apartment is beautiful and the leasing crew is amazing! Alisha was very help and real understanding! The neighborhood is real quiet as well.
Property Manager at The Life at Harrison Trails, Responded To This Review
We appreciate the lovely feedback of The Life at Harrison Trails. Thank you and have a great day!
These apartments are very nice and affordable has lots of space plus walk-in closets also there is an 24hours access to the workout room
Property Manager at The Life at Harrison Trails, Responded To This Review
Thanks for taking the time to share everything you love about our community! Thank you for the 5-stars and have an amazing day! -The Team at The Life at Harrison Trails
Affordable price and the maintenance are on point.
Property Manager at The Life at Harrison Trails, Responded To This Review
Thank you for taking time to review us. We are concerned that we didn't meet your 5-star expectations. Please call (844) 793-6191 when you have the chance. Thanks, again!
I love this place, everything has been upgraded and the apartments are quiet for residents.
Property Manager at The Life at Harrison Trails, Responded To This Review
Thank you so much for your kind words. We are delighted to hear that you are enjoying your experience here at The Life at Harrison Trails!
Great place to live . They fix things asap and quite place to live
Property Manager at The Life at Harrison Trails, Responded To This Review
We're happy to hear you are enjoying your experience at The Life at Harrison Trails! Thanks for sharing your kind words. We hope you have a great day!
I love the floor plans. I'm grateful to have such a cute, clean apartment with reasonable rent.
Property Manager at The Life at Harrison Trails, Responded To This Review
Thank you for your kind words about The Life at Harrison Trails. We are delighted that you appreciate our floor plans and clean apartment. We strive to provide our tenants with a comfortable living experience.
Fantastic team of staffs and quick response from the maintenance team. Amazing experience so far.
Property Manager at The Life at Harrison Trails, Responded To This Review
Thanks for sharing! We are thrilled to see your support and please reach out if there is anything we can do to make your experience more 5-star. Your happiness means everything to us!
This complex is not one of recommendation. Things are not fixed properly and it is very hard to get in contact with the office by phone.
Property Manager at The Life at Harrison Trails, Responded To This Review
We are extremely sorry to hear about this and sorry to disappoint valued resident. Please reach out to us at (844) 793-6191 as we want to hear your concerns and address them in the most suitable way. We look forward to hearing from you soon.
I have been at this residence for 4 years and the property manager Georgina has been the only mgr. That goes above and beyond to help and assist the community here she cares about the tenants other past mgr never have. She has made a difference and I can finally breathe and trust everything is going to be okay. I can finally call this place home because of her and the office staff I GIVE U ALL 10 ????? THANK YOU FOR hiring someone that gets the job done and care about the tenants at this property...
Property Manager at The Life at Harrison Trails, Responded To This Review
Thank you for sharing such an amazing review about your living experience! We appreciate the special shout-out to Georgina, and we'll be sure to pass it along to brighten her day. If there's anything you need in the future, please let us know.
Charles ,Anna and the maintenance crew are great they make sure your needs an concerns are taking care of with a smile Mrs M Lewis
Property Manager at The Life at Harrison Trails, Responded To This Review
We appreciate the special shout-out to our team members and we will gladly pass these compliments along. We hope you continue to have a great experience in our The Life at Harrison Trails community.
Infested, Dirty, Careless. Nothing positive to write home about
Property Manager at The Life at Harrison Trails, Responded To This Review
Thank you for taking the time to review us. We truly appreciate your feedback. We will share this information with our team at The Life at Harrison Trails so they can address your concerns directly.
The Life at Harrison Trails have really done a great job since they took over on the ownership of the property. They are responsive and getting the office staff up to speed. There as been a lot of change over of staff. They are really putting care into the property in getting it cleaned up where the previous owner did not take the care and keeping up the fencing and care of the property.
Property Manager at The Life at Harrison Trails, Responded To This Review
Thank you for taking the time to write this review. We are pleased to hear that you are enjoying your apartment home. This community is now owned and managed by The Life Properties. We intend to uphold our high standards for our properties. If you have any questions or concerns, please feel free to reach out to our community team. We truly appreciate your feedback.
So far, it’s decent. I haven’t had many issues, it’s quiet for the most part.
Property Manager at The Life at Harrison Trails, Responded To This Review
We use feedback like yours to improve as a company, and we appreciate the time you took to share your thoughts.
I will recommend the life of Harrison trails in many ways. Good maintenance team, good management.
Property Manager at The Life at Harrison Trails, Responded To This Review
Thank you for taking the time to share your feedback! If there's anything you need to feel more at home, please let us know. We'd love to turn 4-stars into 5!
Terrible terrible place to live this is my first apartment ever as I am 20 years old. They are only about their money and not the accommodations and needs of their residents
Property Manager at The Life at Harrison Trails, Responded To This Review
Thank you so much for taking the time to write this review. We are sorry to hear that your living experience has not your expectations. One of our core values is Integrity. We strive to uphold our commitment to our Residents and our Team Members. We want to ensure we take the time to address your concerns. Please contact us directly at inquiries@thelifeproperties.com, and we’lll ensure we address your concerns.
The apartment looks nice but has a long way to go to be worth the money you pay. The paint on the walls is cracking and my balcony looks unsafe to stand on. My dishwasher has never worked. I can't use my storage because there's a bunch of trash in the room blocking my door so I can't even utilize that. Office staff does not answer the phone and seem unorganized when you do actually speak with them.
Honestly the life at Harrison trails , are the fastest apartments to approve you but once your in here it’s a lot you have to deal with between the property management and the hours of the leasing office .
Since the new property management company, everything has been coming along much better. They are really stepping up for their tenants and the adjustments being made were well needed and is definitely noticed and appreciated!
Life at Harrison is horrible and I would not recommend to anyone. Service request are never completed, the office staff will close voicemail tickets without following up with you and nothing gets done
Nice, clean place to live. Cute floor plans. Maintenance staff is awesome. Never had any major issues here & plan on staying a few more years.
A great affordable community with unique apartments.
I feel like they do not care about their residents and I cannot wait until my lease is up.
The walls are paper thin so you hear everything going on with your neighbors life & people let their dogs run loose. They changed management right when rent and utilities were due and didn’t tell anybody until right before so you couldn’t pay anything. You hear gunshots every week at least & they don’t really come fix anything unless you make a complete scene about needing it done.
My experience has been on it's ups and downs here. The community here is quite and people stays to them selves which I'm fine with that. The neighborhood around looks nice. The only thing of the community I'm not so sure with is getting in touch with the office management team and it's staff to call or email them on a particular issue here. Their more like not around at times.
I feel like I have grown with this complex. lol literally. I moved in 7.5 yrs ago when I was in my early 20’s and I’ve watched as the community has grown. Just like anywhere else, It has had high and low moments with management and residents. But overall I’ve enjoyed my stay here. I think this complex is now moving in the right direction to better serve residents needs. Which is great, I just wish our tennis court would get restored because that’s a feature that has never been available in the full 7yrs I’ve been here.
Alexis & Bria are always so nice in the office. I've lived here for a year and the maintenance requests are answered very quickly, the office staff has always been friendly, and the new management is very good at communicating that they care about the residents and the community. No complaints from me!
Property Manager at The Life at Harrison Trails, Responded To This Review
Thank you! Please let us know if there is anything else we can do to assist you.
I've been a resident since 2019 and every year there is an issue with the property managers not being available or the actual apartment having issues from water leakage, to a bad furnace. Not to mention the mold presence when I first moved in. Now they are raising rent a substantial amount that is causing several tenants to move out, myself included. If the property was actually worth the amount they quoted then I would stay, but considering that someone got shot on the property, unprofessional staff, and water damaged apartments, I'd say raising rent should be their last concern.
Property Manager at The Life at Harrison Trails, Responded To This Review
Hello, We are currently undergoing several renovations to the property, so we are improving all units. We would like to speak with you about your experience though. Please contact us directly and we would be happy to assist you.
There’s shootings every other night. Every area is dirty, maintenance never comes and when they do they don’t fix the problems. Management never responds and the power goes out every time it rains.
Property Manager at The Life at Harrison Trails, Responded To This Review
Hello, We would like to speak with you about your concerns. please contact our office directly and we would be happy to assist you.
Where do i start my lease was up april 30 something told me to not be to renew i currently still living in the place i have killed 4 mice i’m super sick now cause of the mice and germs my lawyer has reach out to them to break my lease they won’t let you leave or fix the issue they call over pest control to fix cover up what going on I DONE HAD 2 leaks in my apartment damaging clothes/shoes food and etc i heard stuff crawling in the walls RTV6 have did my report on how nasty this place is NEVER LIVE OVER HERE
Property Manager at The Life at Harrison Trails, Responded To This Review
Hello. We would like to speak with you about your experience at Landings at 56th. Please contact us directly and we would be happy to assist you.
Very good and respectful tour they took their time to make sure I was pleased ??
Property Manager at The Life at Harrison Trails, Responded To This Review
Thank you for the great review. If there is anything else we can do to assist you please let us know.
if you are not wanting to live in a dump, (the dumpsters are always overfilled, stray cats, geese poop, old furniture) and value your time not being wasted, and do not want to deal with poor communication from upper management please do yourself a favor and do not move here.
Property Manager at The Life at Harrison Trails, Responded To This Review
We understand your concerns and would like to speak with you about them. Please contact us at your convenience and we would be happy to address your issues.
I called into the office yesterday and spoke to Wanda. I explained my history and situation to her and she immediately went into action and reassured me that I still had a chance. She has been the most realistic and approachable leasing agent I’ve come across in a long time. She is the true definition of customer service at it’s best. She’s guided my entire process with care. I appreciate her care and concern for my family and especially my children. We need more people like her that actually care about their residents and their conditions. Ask for her!!!!!!!
Property Manager at The Life at Harrison Trails, Responded To This Review
That is wonderful to hear. We are glad to hear that Wanda was able to assist you.
Wanda the consultant was very patient and happy to help me find the best first apartment.
Property Manager at The Life at Harrison Trails, Responded To This Review
Thank you! We look forward to having you as a resident.
I have been living at the Landings for the past five years, and I have to say this is a place I can definitely see myself and family continuing to live for several more years to come. I would not recommend just reading the negative reviews to form an opinion of the Landings. Please come and see it for yourself. The staff is great! I had a great conversation with Char, one of the new staff, on Tuesday morning. She began in January, she mentioned all kinds of exciting new opportunities for residents to really build up the community and family spirit within the Landings. I for one am especially grateful for that kind of attention to the overall well-being of the people she and her colleagues serve. To be clear, the apartment staff can be very busy - maintenance as well as the office staff - but no one is ever intentionally unhelpful or not doing their job. To those who even have a little bit of empathy, you will never find them in any way lazy or brushing anyone off. Likewise, the property itself is certainly more than worth the rent paid. Ponds, walkways, dog parks, 24-hour exercise facilities, laundry facilities, tennis court, and the many other amenities I am sure that I'm missing, only complement the quality of your actual apartment home itself. The loft apartments are especially roomy and livable, but the other buildings on the property, too, are clean and well-maintained. I have seen the thorough job that the maintenance and cleaning crew does on a unit once a tenant moves out. They do as thorough a job as possible - repainting, recarpeting in some cases, and just doing an overall updating and making everything as ready as possible to welcome a new tenant home. But in every situation requiring maintenance, they have been helpful, and even more than helpful. Finally, this neighborhood is not that unsafe. As in anywhere, it's important to take proper precautions, but let's not exaggerate the crime on this part of Indy. Lawrence is largely a safe community and one of the best places to live in the city. I regularly see police making their rounds through the apartment complex, and I would also have no fear in doing so for a short distance or amount of time. I cannot recommend the Landings highly enough. I am so grateful to have lived here for as long as I have and definitely hope to continue to remain here as long as they will have me ;) The good far, far outweighs anything which might need improvement. Thank you all so much!!!
Property Manager at The Life at Harrison Trails, Responded To This Review
Thank you for the excellent review. We are pleased to hear you enjoy your experience and we're glad you chose us for your home.
The maintenance is bad, sidewalks are never cleared, trash is everywhere. The management along with the leasing office is terrible, they lost my lease and have the audacity to think I'm going to sign a whole new one, like I would actually stay in these raggedy apartments until 2020. What type of leasing office loses a lease and then threat it as if it's the lessee fault. Don't move over here its not worth it! Worst apartments I've ever dealt with and I've lived in bad areas.
Property Manager at The Life at Harrison Trails, Responded To This Review
Hello. We understand your concerns with your lost lease and would like to speak with you further regarding it. Please contact us at your convenience and we would be happy to help rectify the situation.
I called ahead to set up an appointment to tour this property, they were really nice on the phone. Asked me questions, like when I'll move in, what I am looking for, etc. But when I went in for my apartment tour, I met with their front desk employee. She did not look at us when we walked in, just insisted we sit until she was ready. Once she was finished, we all sat at a table together to go over general information, she handed us a pamphlet. But once she discovered that we were not applying that day, we were just touring, her mood completely changed. She immediately took the pamphlet away and put it back and we started heading to the apartment to tour. She was very short and rude the entire time and hurried us out. We walked into this apartment complex very excited and left very confused and upset. I do not want to live in an apartment where the staff treats its incomers so rudely, I can only imagine what the residents have to deal with!
Property Manager at The Life at Harrison Trails, Responded To This Review
Hello. Thank you for taking the time to leave us a review. We are concerned to learn about your experience at The Orchard. We would like to discuss your specific concerns with you. Please contact our office at your earliest convenience so we can learn more about your situation and assist in however we can.
I'm not staying here for much longer. I've been here for years. Doesn't matter if there's new management and new appliances, the area's going downhill (shootings at the local gas station and kids throwing rocks at people's car) and the new appliances (i.e. the refrigerator) is shutting down already after a few months. Also they fired the past maintenance people and they only have two guys that do the rounds.
Well, for the price of the monthly rent it not to bad of a place to call home, first floor with a nice patio or a 2nd floor apartment with a balcony, if you don 't mind a few stairs. they also have very nice 1 bed room loft apartments. you also have access to a pool, plus 24 hour exercise room. if you like nature then you will also enjoy the ponds to watch the ducks and geese, I like watching the squirls climb up the tree's or on top of the roofs. 4 out of 5 stars is what I would rate these apartments 5201 Cider Mill Lane, Indianapolis, IN 46226
I love The Landings at 56th because it's a quiet neighborhood.. People always stay to themselves and there's a lot of kids for my children to play with. After my divorce I didn't think I could ever find a place that felt like home. And the Landings did just that! Love their office staff too! Very Helpful!!!!!:)
You May Also Like
The Life at Harrison Trails has one to two bedrooms with rent ranges from $842/mo. to $1,312/mo.
Yes, to view the floor plan in person, please schedule a personal tour.
Similar Rentals Nearby
What Are Walk Score®, Transit Score®, and Bike Score® Ratings?
Walk Score® measures the walkability of any address. Transit Score® measures access to public transit. Bike Score® measures the bikeability of any address.
What is a Sound Score Rating?
A Sound Score Rating aggregates noise caused by vehicle traffic, airplane traffic and local sources
