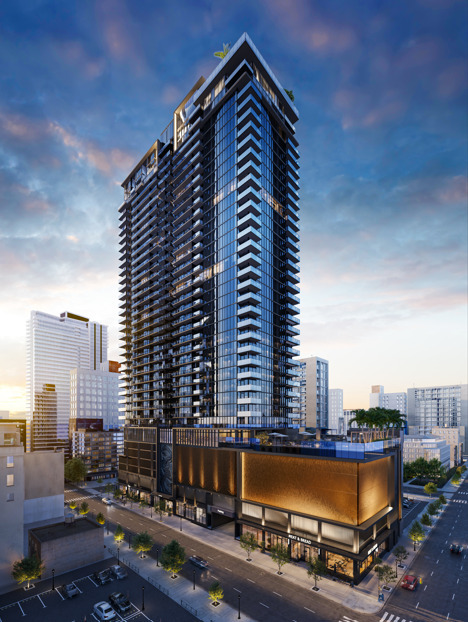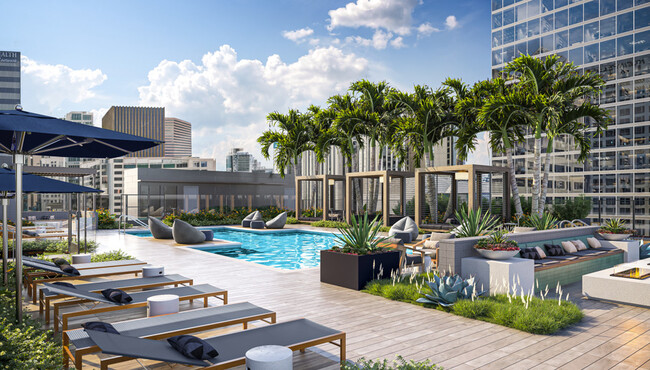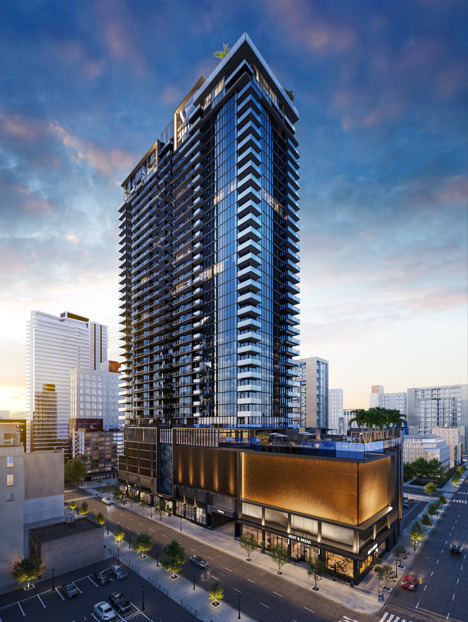-
Monthly Rent
$2,879 - $19,785
-
Bedrooms
Studio - 3 bd
-
Bathrooms
1 - 3 ba
-
Square Feet
473 - 2,051 sq ft
Pricing & Floor Plans
-
Unit 1207price $2,879square feet 475availibility Now
-
Unit 1307price $2,889square feet 475availibility Now
-
Unit 1407price $2,899square feet 475availibility Now
-
Unit 1208price $2,879square feet 473availibility Now
-
Unit 1308price $2,889square feet 473availibility Now
-
Unit 1508price $2,909square feet 473availibility Now
-
Unit 1406price $2,879square feet 609availibility Now
-
Unit 1506price $2,939square feet 609availibility Now
-
Unit 1706price $2,959square feet 609availibility Now
-
Unit 1205price $3,029square feet 564availibility Now
-
Unit 2605price $3,469square feet 564availibility Now
-
Unit 2705price $3,479square feet 564availibility Now
-
Unit 2609price $3,414square feet 556availibility Now
-
Unit 2709price $3,424square feet 556availibility Now
-
Unit 2809price $3,434square feet 556availibility Now
-
Unit 1211price $4,055square feet 747availibility Now
-
Unit 1311price $4,065square feet 747availibility Now
-
Unit 1411price $4,075square feet 747availibility Now
-
Unit 1203price $4,240square feet 753availibility Now
-
Unit 2603price $4,730square feet 753availibility Now
-
Unit 2803price $4,850square feet 753availibility Now
-
Unit 1413price $4,275square feet 842availibility Now
-
Unit 1513price $4,285square feet 842availibility Now
-
Unit 1813price $4,465square feet 842availibility Now
-
Unit 1404price $4,340square feet 873availibility Now
-
Unit 1504price $4,350square feet 873availibility Now
-
Unit 1604price $4,360square feet 873availibility Now
-
Unit 1212price $4,550square feet 897availibility Now
-
Unit 3012price $5,120square feet 897availibility Now
-
Unit 2410price $4,735square feet 768availibility Now
-
Unit 2510price $4,795square feet 768availibility Now
-
Unit 2610price $4,805square feet 768availibility Now
-
Unit 3607price $9,020square feet 920availibility Now
-
Unit 3603price $10,685square feet 1,375availibility Now
-
Unit 3605price $10,735square feet 1,448availibility Now
-
Unit 1202price $5,617square feet 1,027availibility Now
-
Unit 1802price $5,877square feet 1,027availibility Now
-
Unit 1902price $5,887square feet 1,027availibility Now
-
Unit 1201price $5,752square feet 1,012availibility Now
-
Unit 1301price $5,762square feet 1,012availibility Now
-
Unit 1901price $6,072square feet 1,012availibility May 7
-
Unit 1315price $5,907square feet 1,189availibility Now
-
Unit 1515price $6,002square feet 1,189availibility Now
-
Unit 1715price $6,022square feet 1,189availibility Now
-
Unit 1914price $6,512square feet 1,112availibility Now
-
Unit 2014price $6,522square feet 1,112availibility Now
-
Unit 2114price $6,532square feet 1,112availibility Now
-
Unit 3504price $10,634square feet 1,363availibility Now
-
Unit 3505price $10,659square feet 1,384availibility Now
-
Unit 3608price $10,784square feet 1,384availibility Now
-
Unit 3601price $14,284square feet 1,668availibility Now
-
Unit 3602price $14,684square feet 1,701availibility Now
-
Unit 3606price $16,009square feet 1,632availibility Now
-
Unit 3604price $16,009square feet 1,633availibility Now
-
Unit 3503price $17,159square feet 2,051availibility Now
-
Unit 3506price $16,972square feet 1,795availibility Now
-
Unit 3609price $16,997square feet 1,795availibility Now
-
Unit 1207price $2,879square feet 475availibility Now
-
Unit 1307price $2,889square feet 475availibility Now
-
Unit 1407price $2,899square feet 475availibility Now
-
Unit 1208price $2,879square feet 473availibility Now
-
Unit 1308price $2,889square feet 473availibility Now
-
Unit 1508price $2,909square feet 473availibility Now
-
Unit 1406price $2,879square feet 609availibility Now
-
Unit 1506price $2,939square feet 609availibility Now
-
Unit 1706price $2,959square feet 609availibility Now
-
Unit 1205price $3,029square feet 564availibility Now
-
Unit 2605price $3,469square feet 564availibility Now
-
Unit 2705price $3,479square feet 564availibility Now
-
Unit 2609price $3,414square feet 556availibility Now
-
Unit 2709price $3,424square feet 556availibility Now
-
Unit 2809price $3,434square feet 556availibility Now
-
Unit 1211price $4,055square feet 747availibility Now
-
Unit 1311price $4,065square feet 747availibility Now
-
Unit 1411price $4,075square feet 747availibility Now
-
Unit 1203price $4,240square feet 753availibility Now
-
Unit 2603price $4,730square feet 753availibility Now
-
Unit 2803price $4,850square feet 753availibility Now
-
Unit 1413price $4,275square feet 842availibility Now
-
Unit 1513price $4,285square feet 842availibility Now
-
Unit 1813price $4,465square feet 842availibility Now
-
Unit 1404price $4,340square feet 873availibility Now
-
Unit 1504price $4,350square feet 873availibility Now
-
Unit 1604price $4,360square feet 873availibility Now
-
Unit 1212price $4,550square feet 897availibility Now
-
Unit 3012price $5,120square feet 897availibility Now
-
Unit 2410price $4,735square feet 768availibility Now
-
Unit 2510price $4,795square feet 768availibility Now
-
Unit 2610price $4,805square feet 768availibility Now
-
Unit 3607price $9,020square feet 920availibility Now
-
Unit 3603price $10,685square feet 1,375availibility Now
-
Unit 3605price $10,735square feet 1,448availibility Now
-
Unit 1202price $5,617square feet 1,027availibility Now
-
Unit 1802price $5,877square feet 1,027availibility Now
-
Unit 1902price $5,887square feet 1,027availibility Now
-
Unit 1201price $5,752square feet 1,012availibility Now
-
Unit 1301price $5,762square feet 1,012availibility Now
-
Unit 1901price $6,072square feet 1,012availibility May 7
-
Unit 1315price $5,907square feet 1,189availibility Now
-
Unit 1515price $6,002square feet 1,189availibility Now
-
Unit 1715price $6,022square feet 1,189availibility Now
-
Unit 1914price $6,512square feet 1,112availibility Now
-
Unit 2014price $6,522square feet 1,112availibility Now
-
Unit 2114price $6,532square feet 1,112availibility Now
-
Unit 3504price $10,634square feet 1,363availibility Now
-
Unit 3505price $10,659square feet 1,384availibility Now
-
Unit 3608price $10,784square feet 1,384availibility Now
-
Unit 3601price $14,284square feet 1,668availibility Now
-
Unit 3602price $14,684square feet 1,701availibility Now
-
Unit 3606price $16,009square feet 1,632availibility Now
-
Unit 3604price $16,009square feet 1,633availibility Now
-
Unit 3503price $17,159square feet 2,051availibility Now
-
Unit 3506price $16,972square feet 1,795availibility Now
-
Unit 3609price $16,997square feet 1,795availibility Now
About The Lindley
In a coveted corner of San Diego’s Little Italy, The Lindley is bringing styled apartment residences to a walkable, charming location in the heart of the city. It’s an incredible mix of cosmopolitan living and neighborhood character in San Diego’s most sought-after destination. Step outside to streets lined with boutique shops, trendy bars, traditional cafes, and headlining restaurants. Then come back home and retreat to a home surrounded with views and filled proper design, wellness-focused spaces, luxe amenities, and high-end interiors with chic California-coastal design. Life at The Lindley creates the perfect backdrop for you to make waves, and be seen.
The Lindley is an apartment community located in San Diego County and the 92101 ZIP Code. This area is served by the San Diego Unified attendance zone.
Unique Features
- Designer roller shades
- Full-size front-loading washers and gas dryers
- Oversized closets with customer closet organizers
- Sky deck with rooftop bar
- Wood plank-style floors throughout living room areas
- Ample electric vehicle charging stations
- Building-wired internet powered by AT&T.
- Controlled building access
- Co-Working suite with private workstations
- Modern undermount sinks and designer hardware
- Dining area
- Operable windows in all bedrooms
- Saltwater pool and Spa with cabanas
- Studios for Yoga/Pilates and stretch/mediation
- Whirlpool stainless steel appliances with gas ranges
- Available guest parking
- Cold plunge
- E-meeting booths
- Fireplace and firepits
- Intimate patio seating and outdoor theater
- Open kitchen with quartz countertops
- Pendant lighting in kitchen
- Pet spa and outdoor pet retreat
- Walk-in showers
- Center islands with waterfall edge
- Hotel-Inspired lobby and reception
- Sky lounge with full demonstration kitchen and piano lounge
- Soaring nine-foot ceilings
- Bike storage
- Customer cabinetry with undermount lighting
- Environmentally conscious LEED Gold Certified high-rise
- Indoor/outdoor fitness center with high-end equipment and refreshment station
- Private massage rooms and showers
- Billiards, and card room with wine bar and indoor/outdoor lounge with TVs
- Edge-lit mirrors
- Parcel room with package lockers and cold storage
- Private outdoor balconies
- Shared workspaces
- Full ceramic tile kitchen backsplashes
- Open-air deck with grills
- Salto keyless entry
- USB outlets in bedroom and kitchens
Community Amenities
Pool
Fitness Center
Grill
Sauna
- EV Charging
- Lounge
- Fitness Center
- Sauna
- Spa
- Pool
- Bicycle Storage
- Cabana
- Grill
Apartment Features
Fireplace
Patio
Deck
Dining Room
- Fireplace
- Kitchen
- Dining Room
- Patio
- Deck
Fees and Policies
The fees below are based on community-supplied data and may exclude additional fees and utilities.
- Dogs Allowed
-
Monthly pet rent$50
-
Pet Limit2
- Cats Allowed
-
Monthly pet rent$50
-
Pet Limit2
Details
Lease Options
-
13 months, 14 months, 15 months, 16 months, 17 months, 18 months
Property Information
-
Built in 2024
-
362 units/37 stories
- EV Charging
- Lounge
- Cabana
- Grill
- Fitness Center
- Sauna
- Spa
- Pool
- Bicycle Storage
- Designer roller shades
- Full-size front-loading washers and gas dryers
- Oversized closets with customer closet organizers
- Sky deck with rooftop bar
- Wood plank-style floors throughout living room areas
- Ample electric vehicle charging stations
- Building-wired internet powered by AT&T.
- Controlled building access
- Co-Working suite with private workstations
- Modern undermount sinks and designer hardware
- Dining area
- Operable windows in all bedrooms
- Saltwater pool and Spa with cabanas
- Studios for Yoga/Pilates and stretch/mediation
- Whirlpool stainless steel appliances with gas ranges
- Available guest parking
- Cold plunge
- E-meeting booths
- Fireplace and firepits
- Intimate patio seating and outdoor theater
- Open kitchen with quartz countertops
- Pendant lighting in kitchen
- Pet spa and outdoor pet retreat
- Walk-in showers
- Center islands with waterfall edge
- Hotel-Inspired lobby and reception
- Sky lounge with full demonstration kitchen and piano lounge
- Soaring nine-foot ceilings
- Bike storage
- Customer cabinetry with undermount lighting
- Environmentally conscious LEED Gold Certified high-rise
- Indoor/outdoor fitness center with high-end equipment and refreshment station
- Private massage rooms and showers
- Billiards, and card room with wine bar and indoor/outdoor lounge with TVs
- Edge-lit mirrors
- Parcel room with package lockers and cold storage
- Private outdoor balconies
- Shared workspaces
- Full ceramic tile kitchen backsplashes
- Open-air deck with grills
- Salto keyless entry
- USB outlets in bedroom and kitchens
- Fireplace
- Kitchen
- Dining Room
- Patio
- Deck
| Monday | 9am - 6pm |
|---|---|
| Tuesday | 9am - 6pm |
| Wednesday | 10am - 6pm |
| Thursday | 9am - 6pm |
| Friday | 9am - 6pm |
| Saturday | 9am - 6pm |
| Sunday | 9am - 6pm |
The Marina District in San Diego reflects its name, as it houses marinas, waterfront parks, and related museums. San Diego’s Marina District is home to Embarcadero Marina Park, the San Diego Convention Center, and the USS Midway Museum. This maritime museum displays restored planes and exhibits along this historic aircraft carrier. Residents enjoy visiting Seaport Village, a waterside shopping center filled with retailers, restaurants, and entertainment options overlooking the San Diego Bay. This family-friendly community also offers kid-friendly fun like the New Children’s Museum and Childrens Park. Upscale apartments and condos are available for rent in this bayfront neighborhood, some even offering views of the water. Residents enjoy easy access to Downtown San Diego and Balboa Park.
Learn more about living in Marina District| Colleges & Universities | Distance | ||
|---|---|---|---|
| Colleges & Universities | Distance | ||
| Walk: | 7 min | 0.4 mi | |
| Walk: | 13 min | 0.7 mi | |
| Drive: | 3 min | 1.4 mi | |
| Drive: | 7 min | 3.3 mi |
 The GreatSchools Rating helps parents compare schools within a state based on a variety of school quality indicators and provides a helpful picture of how effectively each school serves all of its students. Ratings are on a scale of 1 (below average) to 10 (above average) and can include test scores, college readiness, academic progress, advanced courses, equity, discipline and attendance data. We also advise parents to visit schools, consider other information on school performance and programs, and consider family needs as part of the school selection process.
The GreatSchools Rating helps parents compare schools within a state based on a variety of school quality indicators and provides a helpful picture of how effectively each school serves all of its students. Ratings are on a scale of 1 (below average) to 10 (above average) and can include test scores, college readiness, academic progress, advanced courses, equity, discipline and attendance data. We also advise parents to visit schools, consider other information on school performance and programs, and consider family needs as part of the school selection process.
View GreatSchools Rating Methodology
Transportation options available in San Diego include County Center/Little Italy, located 0.3 mile from The Lindley. The Lindley is near San Diego International, located 2.9 miles or 7 minutes away.
| Transit / Subway | Distance | ||
|---|---|---|---|
| Transit / Subway | Distance | ||
|
|
Walk: | 5 min | 0.3 mi |
|
|
Walk: | 5 min | 0.3 mi |
|
|
Walk: | 5 min | 0.3 mi |
|
|
Walk: | 6 min | 0.3 mi |
|
|
Walk: | 9 min | 0.5 mi |
| Commuter Rail | Distance | ||
|---|---|---|---|
| Commuter Rail | Distance | ||
|
|
Walk: | 6 min | 0.3 mi |
|
|
Drive: | 6 min | 3.7 mi |
|
|
Drive: | 20 min | 15.4 mi |
|
|
Drive: | 28 min | 22.5 mi |
|
|
Drive: | 32 min | 26.2 mi |
| Airports | Distance | ||
|---|---|---|---|
| Airports | Distance | ||
|
San Diego International
|
Drive: | 7 min | 2.9 mi |
Time and distance from The Lindley.
| Shopping Centers | Distance | ||
|---|---|---|---|
| Shopping Centers | Distance | ||
| Walk: | 12 min | 0.7 mi | |
| Walk: | 15 min | 0.8 mi | |
| Drive: | 2 min | 1.1 mi |
| Parks and Recreation | Distance | ||
|---|---|---|---|
| Parks and Recreation | Distance | ||
|
Maritime Museum of San Diego
|
Walk: | 9 min | 0.5 mi |
|
The New Children's Museum
|
Walk: | 14 min | 0.8 mi |
|
Friendship Garden
|
Drive: | 4 min | 1.7 mi |
|
Balboa Park
|
Drive: | 4 min | 2.0 mi |
|
Fleet Science Center
|
Drive: | 6 min | 2.1 mi |
| Hospitals | Distance | ||
|---|---|---|---|
| Hospitals | Distance | ||
| Drive: | 4 min | 2.4 mi | |
| Drive: | 5 min | 2.8 mi | |
| Drive: | 7 min | 3.2 mi |
| Military Bases | Distance | ||
|---|---|---|---|
| Military Bases | Distance | ||
| Drive: | 16 min | 7.7 mi |
Property Ratings at The Lindley
The Lindley is a beautiful community. The amenities are state of the art. The staff treats us like VIPs.
Property Manager at The Lindley, Responded To This Review
Thank you so much for your kind words! We're thrilled to hear that you're enjoying The Lindley and our state-of-the-art amenities. Our team takes great pride in providing VIP-level service to all our residents, and it means the world to know that you feel that way. If there's anything we can do to make your experience even better, please don't hesitate to reach out. Welcome home! Kind Regards, The Lindley
I absolutely love this building. Jennifer from leasing was so helpful and the building itself is beautiful and has everything I need and more.
Property Manager at The Lindley, Responded To This Review
Thank you so much for your kind words! We're thrilled to hear that you love The Lindley, and that Jennifer was able to assist you. Our team takes great pride in providing top-notch service, and it’s wonderful to know that our building’s features and amenities have exceeded your expectations. If there’s ever anything you need, don’t hesitate to reach out. Kind Regards, The Lindley
The Lindley Photos
-
The Lindley
-
2BR, 2BA - 1,363SF
-
-
-
-
-
-
-
Models
-
Studio
-
Studio
-
Studio
-
Studio
-
Studio
-
1 Bedroom
Nearby Apartments
Within 50 Miles of The Lindley
View More Communities-
Stanza Little Italy
310 A St
San Diego, CA 92101
1-2 Br $2,626-$10,347 0.3 mi
-
Gema
1471 8th Ave
San Diego, CA 92101
1-2 Br $2,256-$3,600 0.6 mi
-
Diega
702 Broadway
San Diego, CA 92101
1-2 Br $2,926-$6,995 0.6 mi
-
The Wyatt Makers Quarter
1509 Broadway
San Diego, CA 92101
1-3 Br $2,856-$12,689 1.0 mi
-
Artisan at Escaya
1151 Encanto Loop
Chula Vista, CA 91913
1-2 Br $2,795-$4,175 12.7 mi
-
Marlowe Palomar Heights
625 E Grand Ave
Escondido, CA 92025
1-3 Br $2,525-$5,099 28.5 mi
The Lindley has studios to three bedrooms with rent ranges from $2,879/mo. to $19,785/mo.
You can take a virtual tour of The Lindley on Apartments.com.
The Lindley is in Marina District in the city of San Diego. Here you’ll find three shopping centers within 1.1 miles of the property. Five parks are within 2.1 miles, including Maritime Museum of San Diego, The New Children's Museum, and Balboa Park.
What Are Walk Score®, Transit Score®, and Bike Score® Ratings?
Walk Score® measures the walkability of any address. Transit Score® measures access to public transit. Bike Score® measures the bikeability of any address.
What is a Sound Score Rating?
A Sound Score Rating aggregates noise caused by vehicle traffic, airplane traffic and local sources











Responded To This Review