-
Monthly Rent
$1,599 - $2,985
-
Bedrooms
1 - 3 bd
-
Bathrooms
1 - 2 ba
-
Square Feet
650 - 1,438 sq ft
Pricing & Floor Plans
-
Unit 5007price $1,634square feet 672availibility Now
-
Unit 5009price $1,634square feet 672availibility Now
-
Unit 5018price $1,709square feet 672availibility Now
-
Unit 3051price $1,714square feet 761availibility Now
-
Unit 5011price $1,734square feet 761availibility Now
-
Unit 5051price $1,759square feet 761availibility Now
-
Unit 1046price $1,734square feet 757availibility Now
-
Unit 1047price $1,734square feet 757availibility Now
-
Unit 3041price $1,749square feet 757availibility Now
-
Unit 1012price $1,875square feet 755availibility Now
-
Unit 2001price $1,900square feet 755availibility Now
-
Unit 2031price $1,950square feet 755availibility Now
-
Unit 2044price $1,875square feet 668availibility Now
-
Unit 3044price $1,890square feet 668availibility Now
-
Unit 5044price $2,035square feet 668availibility Now
-
Unit 1020price $1,925square feet 764availibility Now
-
Unit 1003price $1,925square feet 768availibility Now
-
Unit 2053price $1,950square feet 774availibility Now
-
Unit 1053price $1,950square feet 774availibility Now
-
Unit 2006price $1,970square feet 774availibility Now
-
Unit 2017price $1,700square feet 675availibility Jun 8
-
Unit 3021price $1,715square feet 675availibility Jun 21
-
Unit 2025price $2,450square feet 980availibility Now
-
Unit 1025price $2,450square feet 980availibility Now
-
Unit 4010price $2,475square feet 980availibility Now
-
Unit 2033price $2,475square feet 988availibility Now
-
Unit 5033price $2,510square feet 988availibility Now
-
Unit 4030price $2,575square feet 1,003availibility Now
-
Unit 3030price $2,590square feet 1,003availibility Now
-
Unit 2003price $2,625square feet 1,082availibility Now
-
Unit 4003price $2,625square feet 1,082availibility Now
-
Unit 3003price $2,640square feet 1,082availibility Now
-
Unit 1040price $2,765square feet 1,085availibility Now
-
Unit 2040price $2,825square feet 1,085availibility Now
-
Unit 2050price $2,925square feet 1,085availibility Now
-
Unit 2043price $2,800square feet 1,089availibility Now
-
Unit 3027price $2,890square feet 1,089availibility Now
-
Unit 3037price $2,890square feet 1,089availibility Now
-
Unit 2034price $2,825square feet 1,113availibility Now
-
Unit 5034price $2,860square feet 1,113availibility Now
-
Unit 5007price $1,634square feet 672availibility Now
-
Unit 5009price $1,634square feet 672availibility Now
-
Unit 5018price $1,709square feet 672availibility Now
-
Unit 3051price $1,714square feet 761availibility Now
-
Unit 5011price $1,734square feet 761availibility Now
-
Unit 5051price $1,759square feet 761availibility Now
-
Unit 1046price $1,734square feet 757availibility Now
-
Unit 1047price $1,734square feet 757availibility Now
-
Unit 3041price $1,749square feet 757availibility Now
-
Unit 1012price $1,875square feet 755availibility Now
-
Unit 2001price $1,900square feet 755availibility Now
-
Unit 2031price $1,950square feet 755availibility Now
-
Unit 2044price $1,875square feet 668availibility Now
-
Unit 3044price $1,890square feet 668availibility Now
-
Unit 5044price $2,035square feet 668availibility Now
-
Unit 1020price $1,925square feet 764availibility Now
-
Unit 1003price $1,925square feet 768availibility Now
-
Unit 2053price $1,950square feet 774availibility Now
-
Unit 1053price $1,950square feet 774availibility Now
-
Unit 2006price $1,970square feet 774availibility Now
-
Unit 2017price $1,700square feet 675availibility Jun 8
-
Unit 3021price $1,715square feet 675availibility Jun 21
-
Unit 2025price $2,450square feet 980availibility Now
-
Unit 1025price $2,450square feet 980availibility Now
-
Unit 4010price $2,475square feet 980availibility Now
-
Unit 2033price $2,475square feet 988availibility Now
-
Unit 5033price $2,510square feet 988availibility Now
-
Unit 4030price $2,575square feet 1,003availibility Now
-
Unit 3030price $2,590square feet 1,003availibility Now
-
Unit 2003price $2,625square feet 1,082availibility Now
-
Unit 4003price $2,625square feet 1,082availibility Now
-
Unit 3003price $2,640square feet 1,082availibility Now
-
Unit 1040price $2,765square feet 1,085availibility Now
-
Unit 2040price $2,825square feet 1,085availibility Now
-
Unit 2050price $2,925square feet 1,085availibility Now
-
Unit 2043price $2,800square feet 1,089availibility Now
-
Unit 3027price $2,890square feet 1,089availibility Now
-
Unit 3037price $2,890square feet 1,089availibility Now
-
Unit 2034price $2,825square feet 1,113availibility Now
-
Unit 5034price $2,860square feet 1,113availibility Now
Select a unit to view pricing & availability
About The Lock at Flatirons
Nestled in Broomfield's Interlocken neighborhood, The Lock at Flatirons offers a blend of upscale living and convenience. Choose from a spacious one-, two-, or three-bedroom apartment featuring modern finishes like stainless-steel appliances, quartz countertops, and smart home technology available in two finish packages. The community boasts a range of amenities, including a resort-style pool, hot tub, multilevel fitness center with bouldering wall, a sky lounge with breathtaking sunset views, and pet-friendly features such as a bark park and paw spa. Located near FlatIron Crossing Mall, local eateries, and major employers, The Lock at Flatirons provides easy access to shopping, dining, and outdoor recreation, making it an ideal place to call home.
The Lock at Flatirons is an apartment community located in Broomfield County and the 80021 ZIP Code. This area is served by the Boulder Valley Re 2 attendance zone.
Unique Features
- Sky Lounge
- Bark Park
- Bike Storage
- Breathtaking Mountain Views*
- Custom Cabinetry in Two Available Finishes
- Expansive Closets
- Full-Size Washer & Dryer
- Sparkling Quartz Countertops
- *In Select Units
- Dog Wash
- Floor to Ceiling Windows*
- Spacious Patio or Balcony*
- Stainless-Steel Appliances
- Work-From-Home Spaces
- Built-in Mudrooms*
- Online Rent Payments
- Outdoor Kitchen
- BBQ Grill
- Dual Sink Vanities
- Package Lockers
- Ski Storage
- Smart Home Locks, Lights & Thermostats
- Under Cabinet Lighting
- Built-in Wine Rack*
- Central Heat & Air
- Hardwood-Style Flooring Throughout
- Indoor Bouldering Wall
- Kitchen Island*
Community Amenities
Pool
Fitness Center
Elevator
Clubhouse
- Maintenance on site
- Property Manager on Site
- Elevator
- Business Center
- Clubhouse
- Lounge
- Fitness Center
- Spa
- Pool
- Bicycle Storage
- Grill
- Dog Park
Apartment Features
Washer/Dryer
Air Conditioning
Dishwasher
Island Kitchen
- Washer/Dryer
- Air Conditioning
- Ceiling Fans
- Dishwasher
- Disposal
- Stainless Steel Appliances
- Island Kitchen
- Kitchen
- Microwave
- Oven
- Range
- Refrigerator
- Freezer
- Quartz Countertops
- Vinyl Flooring
- Mud Room
- Floor to Ceiling Windows
- Balcony
- Patio
Fees and Policies
The fees below are based on community-supplied data and may exclude additional fees and utilities.
- One-Time Move-In Fees
-
Administrative Fee$400
-
Application Fee$15
- Dogs Allowed
-
Monthly pet rent$35
-
One time Fee$0
-
Pet deposit$300
- Cats Allowed
-
Monthly pet rent$35
-
One time Fee$0
-
Pet deposit$300
- Parking
-
Garage--
-
Other--
- Storage Fees
-
Bike Storage$0/mo
-
Storage LockerPackage Lockers$0/mo
-
Storage - LargeSki Storage$0/mo
Details
Lease Options
-
None
-
Short term lease
Property Information
-
Built in 2024
-
254 units/6 stories
- Maintenance on site
- Property Manager on Site
- Elevator
- Business Center
- Clubhouse
- Lounge
- Grill
- Dog Park
- Fitness Center
- Spa
- Pool
- Bicycle Storage
- Sky Lounge
- Bark Park
- Bike Storage
- Breathtaking Mountain Views*
- Custom Cabinetry in Two Available Finishes
- Expansive Closets
- Full-Size Washer & Dryer
- Sparkling Quartz Countertops
- *In Select Units
- Dog Wash
- Floor to Ceiling Windows*
- Spacious Patio or Balcony*
- Stainless-Steel Appliances
- Work-From-Home Spaces
- Built-in Mudrooms*
- Online Rent Payments
- Outdoor Kitchen
- BBQ Grill
- Dual Sink Vanities
- Package Lockers
- Ski Storage
- Smart Home Locks, Lights & Thermostats
- Under Cabinet Lighting
- Built-in Wine Rack*
- Central Heat & Air
- Hardwood-Style Flooring Throughout
- Indoor Bouldering Wall
- Kitchen Island*
- Washer/Dryer
- Air Conditioning
- Ceiling Fans
- Dishwasher
- Disposal
- Stainless Steel Appliances
- Island Kitchen
- Kitchen
- Microwave
- Oven
- Range
- Refrigerator
- Freezer
- Quartz Countertops
- Vinyl Flooring
- Mud Room
- Floor to Ceiling Windows
- Balcony
- Patio
| Monday | 9am - 6pm |
|---|---|
| Tuesday | 9am - 6pm |
| Wednesday | 9am - 6pm |
| Thursday | 9am - 6pm |
| Friday | 9am - 6pm |
| Saturday | 10am - 5pm |
| Sunday | Closed |
30 minutes north of Denver is where you’ll find Interlocken, a suburb set in the vast open spaces of Broomfield. Beautiful green space, business parks, and new apartment developments line its vast boulevards, all exposed to views of the mountains to the west.
Central HOA Park stretches along Interlocken Blvd. through a large section of the neighborhood. It’s a welcome stretch of green for renters and professionals who work and live in Interlocken. There’s also Flatiron Crossing, an impeccably designed shopping center that offers up a variety of buzzing restaurants, stores, and an upscale movie theater.
Those in search of nightlife will appreciate the short drive to both Denver and Boulder on the turnpike, and all the easily accessible wilderness that Colorado is known for.
Learn more about living in Interlocken| Colleges & Universities | Distance | ||
|---|---|---|---|
| Colleges & Universities | Distance | ||
| Drive: | 14 min | 7.0 mi | |
| Drive: | 15 min | 10.1 mi | |
| Drive: | 15 min | 10.6 mi | |
| Drive: | 18 min | 11.3 mi |
 The GreatSchools Rating helps parents compare schools within a state based on a variety of school quality indicators and provides a helpful picture of how effectively each school serves all of its students. Ratings are on a scale of 1 (below average) to 10 (above average) and can include test scores, college readiness, academic progress, advanced courses, equity, discipline and attendance data. We also advise parents to visit schools, consider other information on school performance and programs, and consider family needs as part of the school selection process.
The GreatSchools Rating helps parents compare schools within a state based on a variety of school quality indicators and provides a helpful picture of how effectively each school serves all of its students. Ratings are on a scale of 1 (below average) to 10 (above average) and can include test scores, college readiness, academic progress, advanced courses, equity, discipline and attendance data. We also advise parents to visit schools, consider other information on school performance and programs, and consider family needs as part of the school selection process.
View GreatSchools Rating Methodology
Transportation options available in Broomfield include Lakewood/Wadsworth, located 15.6 miles from The Lock at Flatirons. The Lock at Flatirons is near Denver International, located 34.6 miles or 40 minutes away.
| Transit / Subway | Distance | ||
|---|---|---|---|
| Transit / Subway | Distance | ||
|
|
Drive: | 27 min | 15.6 mi |
|
|
Drive: | 28 min | 15.8 mi |
|
|
Drive: | 29 min | 16.0 mi |
| Drive: | 25 min | 18.1 mi | |
|
|
Drive: | 29 min | 19.1 mi |
| Commuter Rail | Distance | ||
|---|---|---|---|
| Commuter Rail | Distance | ||
| Drive: | 19 min | 10.6 mi | |
| Drive: | 21 min | 11.2 mi | |
| Drive: | 15 min | 11.2 mi | |
| Drive: | 21 min | 11.3 mi | |
| Drive: | 17 min | 11.6 mi |
| Airports | Distance | ||
|---|---|---|---|
| Airports | Distance | ||
|
Denver International
|
Drive: | 40 min | 34.6 mi |
Time and distance from The Lock at Flatirons.
| Shopping Centers | Distance | ||
|---|---|---|---|
| Shopping Centers | Distance | ||
| Walk: | 9 min | 0.5 mi | |
| Drive: | 4 min | 1.1 mi | |
| Drive: | 4 min | 1.5 mi |
| Parks and Recreation | Distance | ||
|---|---|---|---|
| Parks and Recreation | Distance | ||
|
Butterfly Pavilion
|
Drive: | 9 min | 6.2 mi |
|
Flatirons Vista Trailhead
|
Drive: | 10 min | 7.2 mi |
|
World of Wonder Children's Museum
|
Drive: | 14 min | 7.3 mi |
|
Cherryvale Trailhead
|
Drive: | 12 min | 8.8 mi |
|
Two Ponds National Wildlife Refuge
|
Drive: | 16 min | 9.0 mi |
| Hospitals | Distance | ||
|---|---|---|---|
| Hospitals | Distance | ||
| Drive: | 5 min | 2.8 mi | |
| Drive: | 7 min | 3.3 mi | |
| Drive: | 8 min | 3.4 mi |
| Military Bases | Distance | ||
|---|---|---|---|
| Military Bases | Distance | ||
| Drive: | 60 min | 33.1 mi | |
| Drive: | 103 min | 83.9 mi |
Property Ratings at The Lock at Flatirons
My time at The Lock at Flatirons has been so smooth. The staff are friendly, and always accessible within reason. I really appreciate how quickly they are willing to help or are down for a quick chat. With any incident, they’ve always responded calmly and assured me on how the matter would be handled. I’ve already recommended The Lock to friends and coworkers.
The Lock at Flatirons Photos
-
The Lock at Flatirons
-
2BR, 2BA - 1,089SF
-
-
Sky Lounge
-
-
Work-From-Home Space
-
Lobby
-
-
Models
-
1 Bedroom
-
1 Bedroom
-
1 Bedroom
-
1 Bedroom
-
1 Bedroom
-
1 Bedroom
Nearby Apartments
Within 50 Miles of The Lock at Flatirons
View More Communities-
The Charles Denver West
1767 Denver West Marriott Blvd
Golden, CO 80401
1-3 Br $1,999-$5,200 12.8 mi
-
Alexan Montview Plaza
2060 N Chester St
Aurora, CO 80010
1-3 Br $1,520-$3,150 18.0 mi
-
The Windsor CO
8153 W Eastman Pl
Lakewood, CO 80227
1-3 Br $2,256-$4,413 18.6 mi
-
Avia Lowry
9649 E 5th Ave
Denver, CO 80230
1-3 Br $1,574-$5,000 19.3 mi
-
Legacy at Fitz
1363 N Victor St
Aurora, CO 80011
1-3 Br $1,542-$4,149 20.3 mi
-
Palomino Park Resort
6700 Palomino Pky
Highlands Ranch, CO 80130
1-3 Br $1,748-$4,374 27.8 mi
The Lock at Flatirons has one to three bedrooms with rent ranges from $1,599/mo. to $2,985/mo.
You can take a virtual tour of The Lock at Flatirons on Apartments.com.
The Lock at Flatirons is in Interlocken in the city of Broomfield. Here you’ll find three shopping centers within 1.5 miles of the property. Five parks are within 9.0 miles, including Butterfly Pavilion, World of Wonder Children's Museum, and Cherryvale Trailhead.
Applicant has the right to provide the property manager or owner with a Portable Tenant Screening Report (PTSR) that is not more than 30 days old, as defined in § 38-12-902(2.5), Colorado Revised Statutes; and 2) if Applicant provides the property manager or owner with a PTSR, the property manager or owner is prohibited from: a) charging Applicant a rental application fee; or b) charging Applicant a fee for the property manager or owner to access or use the PTSR.
What Are Walk Score®, Transit Score®, and Bike Score® Ratings?
Walk Score® measures the walkability of any address. Transit Score® measures access to public transit. Bike Score® measures the bikeability of any address.
What is a Sound Score Rating?
A Sound Score Rating aggregates noise caused by vehicle traffic, airplane traffic and local sources
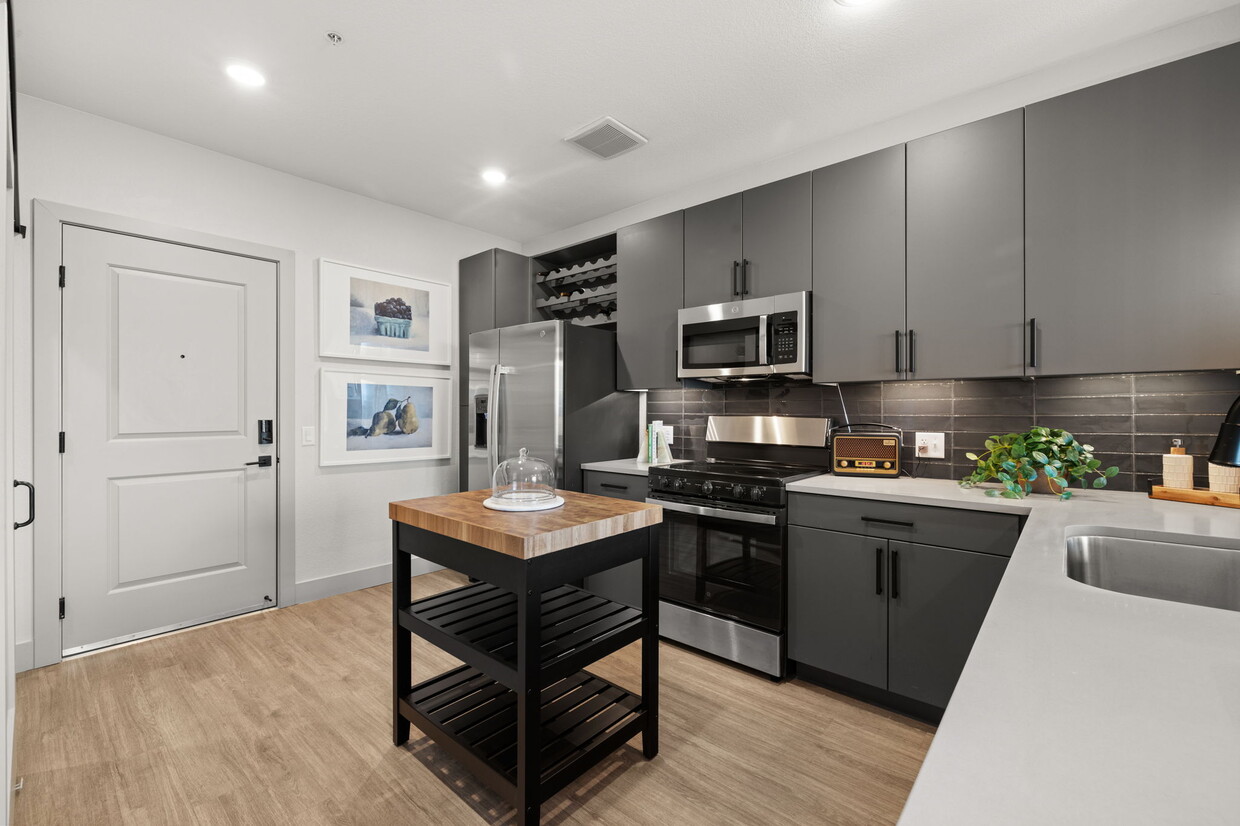
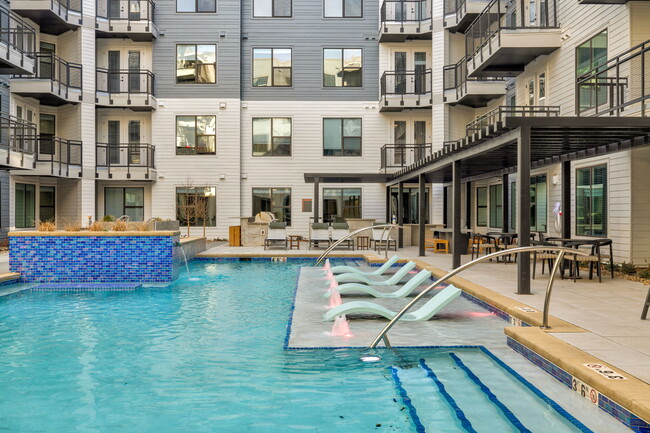
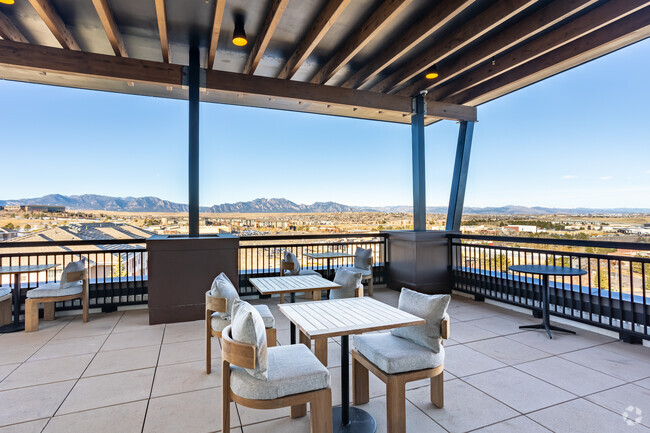

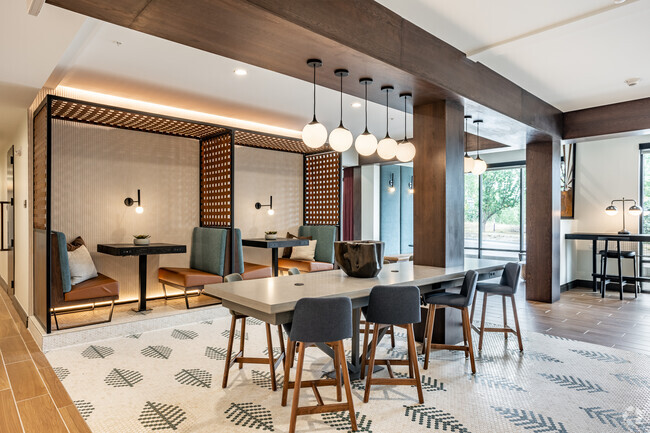




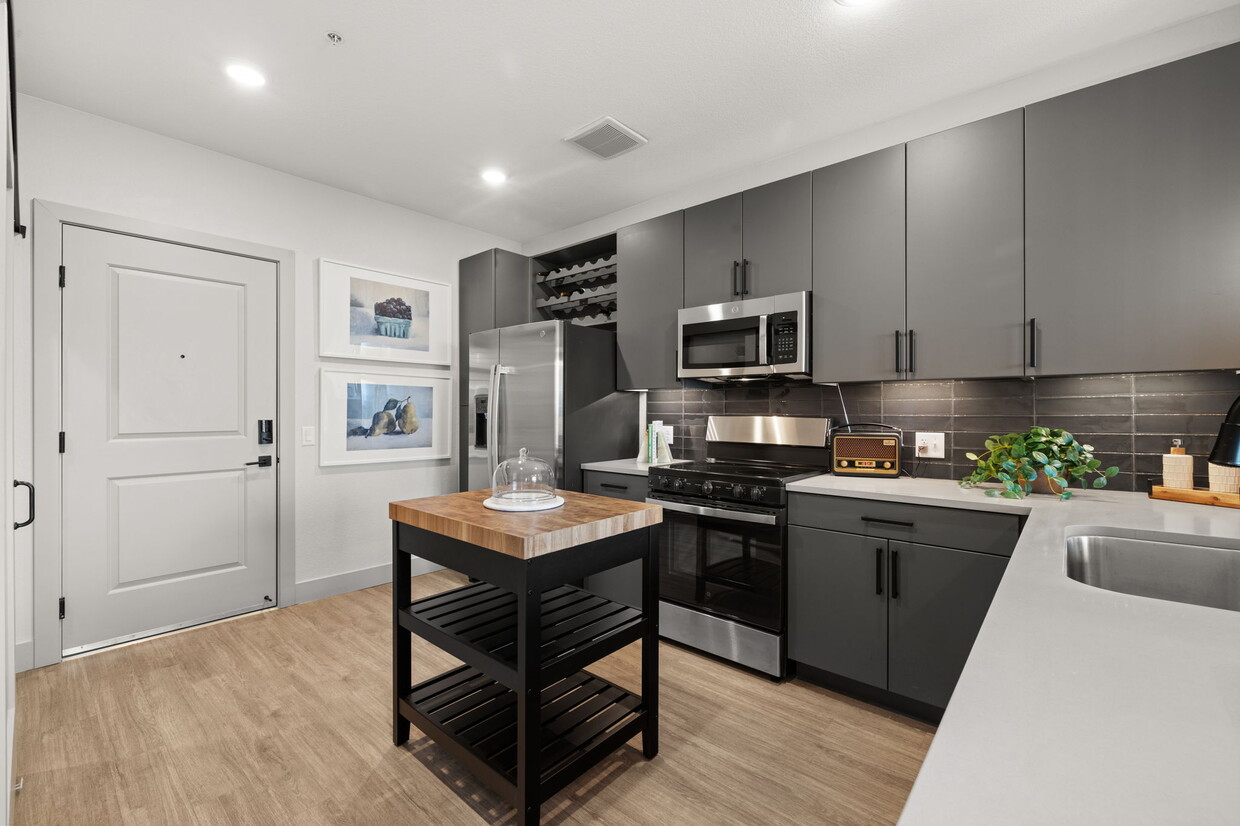
Responded To This Review