-
Monthly Rent
$1,140 - $6,490
-
Bedrooms
1 - 3 bd
-
Bathrooms
1 - 2 ba
-
Square Feet
802 - 1,356 sq ft
Pricing & Floor Plans
-
Unit 0328price $1,410square feet 802availibility Now
-
Unit 0731price $1,410square feet 802availibility Now
-
Unit 0844price $1,385square feet 802availibility May 7
-
Unit 0513price $1,140square feet 802availibility May 2
-
Unit 0741price $1,175square feet 802availibility May 20
-
Unit 1334price $1,195square feet 802availibility Jun 7
-
Unit 0516price $1,485square feet 802availibility Jun 25
-
Unit 1138price $1,350square feet 802availibility Jun 27
-
Unit 0428price $1,605square feet 1,189availibility Now
-
Unit 0435price $1,500square feet 1,189availibility Jun 7
-
Unit 1532price $1,440square feet 1,189availibility Jun 27
-
Unit 0922price $1,790square feet 1,154availibility Now
-
Unit 1525price $1,825square feet 1,189availibility Now
-
Unit 1512price $1,835square feet 1,189availibility Jun 30
-
Unit 0223price $1,680square feet 1,226availibility May 7
-
Unit 1423price $1,475square feet 1,154availibility May 19
-
Unit 0817price $1,580square feet 1,154availibility Jun 1
-
Unit 0823price $2,000square feet 1,226availibility Jun 10
-
Unit 1017price $2,120square feet 1,187availibility Jun 15
-
Unit 1429price $1,810square feet 1,356availibility Jul 4
-
Unit 0328price $1,410square feet 802availibility Now
-
Unit 0731price $1,410square feet 802availibility Now
-
Unit 0844price $1,385square feet 802availibility May 7
-
Unit 0513price $1,140square feet 802availibility May 2
-
Unit 0741price $1,175square feet 802availibility May 20
-
Unit 1334price $1,195square feet 802availibility Jun 7
-
Unit 0516price $1,485square feet 802availibility Jun 25
-
Unit 1138price $1,350square feet 802availibility Jun 27
-
Unit 0428price $1,605square feet 1,189availibility Now
-
Unit 0435price $1,500square feet 1,189availibility Jun 7
-
Unit 1532price $1,440square feet 1,189availibility Jun 27
-
Unit 0922price $1,790square feet 1,154availibility Now
-
Unit 1525price $1,825square feet 1,189availibility Now
-
Unit 1512price $1,835square feet 1,189availibility Jun 30
-
Unit 0223price $1,680square feet 1,226availibility May 7
-
Unit 1423price $1,475square feet 1,154availibility May 19
-
Unit 0817price $1,580square feet 1,154availibility Jun 1
-
Unit 0823price $2,000square feet 1,226availibility Jun 10
-
Unit 1017price $2,120square feet 1,187availibility Jun 15
-
Unit 1429price $1,810square feet 1,356availibility Jul 4
Select a unit to view pricing & availability
About The Lodge at Lakeline Village
Our renovated apartments in Cedar Park meet your needs for space and sophistication. The wood-style plank floors, designer lighting, and 9-foot ceilings offer an ultra-modern backdrop-ready finishing touch. Breathe in the fresh air on the patio/balcony, soak your worries away in the garden tub, or cozy up on the couch to discover your new favorite series our cable TV has over 150 HD channels to choose from. Should you want to engage in a hobby, you can get your creative juices flowing at the office nook with built-in shelving or experiment with recipes in the electric kitchen. All of these and more are yours to enjoy inside our one, two, or three-bedroom homes.
The Lodge at Lakeline Village is an apartment community located in Williamson County and the 78613 ZIP Code. This area is served by the Leander Independent attendance zone.
Unique Features
- Controlled Access Gates
- Crown Molding
- Espresso Cabinetry with Brushed Nickel Pulls*
- Outdoor Gas Grilling and Picnic Area
- Ceramic Tile Entries
- Electric Kitchens
- Resort-Style Swimming Pool
- Central Air and Heat
- Clubhouse / Poolside WiFi
- Fully Equipped 24-Hour Fitness Center
- Office Space With Built-Ins
- On-Site Management
- Attached and Detached Garages
- Full-Sized Washer & Dryer Included
- Internet with speeds up to 200Mbps x 10Mbps
- Office nook with built-in shelving
- Wood-Style Plank Flooring
- Ceiling fans*
- Online Payments Available
- Oversized Balconies/Patios
- Quartz Countertops*
- White Cabinetry*
- Cable TV with 150+ HD channels
- Controlled Access
- On-site Amazon Hub Lockers
- Preferred Employee Program
- Handicap Access
- Smart Home Technology Package
- 9 Foot Ceilings
- Carports and Storage Available
- Designer Lighting Fixtures
- Fire Pit with Adirondack Chairs
- Game Room with Shuffleboard and TV
- Garden Tubs
- High-Speed Internet Access
- Lush Courtyard
- Luxurious Clubhouse
- On Call Maintenance
- Outdoor Kitchen
- Refrigerator with Ice Maker
- Spacious Closets
Community Amenities
Pool
Fitness Center
Clubhouse
Controlled Access
- Wi-Fi
- Controlled Access
- Maintenance on site
- Recycling
- Online Services
- Pet Play Area
- Clubhouse
- Walk-Up
- Fitness Center
- Pool
- Gameroom
- Gated
- Courtyard
- Picnic Area
- Dog Park
- Walk To Campus
Apartment Features
Washer/Dryer
Air Conditioning
Dishwasher
High Speed Internet Access
Walk-In Closets
Microwave
Refrigerator
Wi-Fi
Highlights
- High Speed Internet Access
- Wi-Fi
- Washer/Dryer
- Air Conditioning
- Heating
- Ceiling Fans
- Cable Ready
- Tub/Shower
Kitchen Features & Appliances
- Dishwasher
- Disposal
- Ice Maker
- Stainless Steel Appliances
- Kitchen
- Microwave
- Range
- Refrigerator
- Quartz Countertops
Model Details
- Carpet
- Tile Floors
- Vinyl Flooring
- Dining Room
- Office
- Den
- Crown Molding
- Walk-In Closets
- Window Coverings
- Balcony
- Patio
Fees and Policies
The fees below are based on community-supplied data and may exclude additional fees and utilities.
- One-Time Move-In Fees
-
Administrative Fee$199
-
Application Fee$85
- Dogs Allowed
-
Monthly pet rent$30
-
One time Fee$375
-
Pet deposit$0
-
Pet Limit3
- Cats Allowed
-
Monthly pet rent$30
-
One time Fee$375
-
Pet deposit$0
-
Pet Limit3
- Parking
-
Surface Lot--
-
Garage$100/moAssigned Parking
-
Covered$35/mo
-
Other--
Details
Lease Options
-
2, 3, 4, 5, 6, 7, 8, 9, 10, 11, 12, 13, 14, 15, 16, 17, 18
Property Information
-
Built in 2003
-
364 units/4 stories
- Wi-Fi
- Controlled Access
- Maintenance on site
- Recycling
- Online Services
- Pet Play Area
- Clubhouse
- Walk-Up
- Gated
- Courtyard
- Picnic Area
- Dog Park
- Fitness Center
- Pool
- Gameroom
- Walk To Campus
- Controlled Access Gates
- Crown Molding
- Espresso Cabinetry with Brushed Nickel Pulls*
- Outdoor Gas Grilling and Picnic Area
- Ceramic Tile Entries
- Electric Kitchens
- Resort-Style Swimming Pool
- Central Air and Heat
- Clubhouse / Poolside WiFi
- Fully Equipped 24-Hour Fitness Center
- Office Space With Built-Ins
- On-Site Management
- Attached and Detached Garages
- Full-Sized Washer & Dryer Included
- Internet with speeds up to 200Mbps x 10Mbps
- Office nook with built-in shelving
- Wood-Style Plank Flooring
- Ceiling fans*
- Online Payments Available
- Oversized Balconies/Patios
- Quartz Countertops*
- White Cabinetry*
- Cable TV with 150+ HD channels
- Controlled Access
- On-site Amazon Hub Lockers
- Preferred Employee Program
- Handicap Access
- Smart Home Technology Package
- 9 Foot Ceilings
- Carports and Storage Available
- Designer Lighting Fixtures
- Fire Pit with Adirondack Chairs
- Game Room with Shuffleboard and TV
- Garden Tubs
- High-Speed Internet Access
- Lush Courtyard
- Luxurious Clubhouse
- On Call Maintenance
- Outdoor Kitchen
- Refrigerator with Ice Maker
- Spacious Closets
- High Speed Internet Access
- Wi-Fi
- Washer/Dryer
- Air Conditioning
- Heating
- Ceiling Fans
- Cable Ready
- Tub/Shower
- Dishwasher
- Disposal
- Ice Maker
- Stainless Steel Appliances
- Kitchen
- Microwave
- Range
- Refrigerator
- Quartz Countertops
- Carpet
- Tile Floors
- Vinyl Flooring
- Dining Room
- Office
- Den
- Crown Molding
- Walk-In Closets
- Window Coverings
- Balcony
- Patio
| Monday | 9am - 6pm |
|---|---|
| Tuesday | 9am - 6pm |
| Wednesday | 9am - 6pm |
| Thursday | 9am - 6pm |
| Friday | 9am - 6pm |
| Saturday | 10am - 5pm |
| Sunday | Closed |
A major suburb of Austin, Cedar Park gets you right into the area without having to live in the big city. If you like peace and quiet but don't want to live all the way out in the woods, then Cedar Park is the place to be. It's nice living so close to one of the biggest music cities in America, but you don't even need to leave Cedar Park to take in a great concert. If you want entertainment, check out the H-E-B Center at Cedar Park. The center plays host to everything from monster truck shows to country and hip hop concerts. Cedar Park is only about 16 miles from Downtown Austin, making this an ideal location for commuters. Cedar Park is considered one of the fastest-growing cities in the country.
Cedar Park's claim to fame (besides the H-E-B Center) is the Heritage Oak Tree, a 400-year-old live oak that stands 57 feet tall and is 80 feet around. This massive tree is decorated during the holiday season with over 30,000 lights.
Learn more about living in Cedar Park| Colleges & Universities | Distance | ||
|---|---|---|---|
| Colleges & Universities | Distance | ||
| Walk: | 14 min | 0.8 mi | |
| Drive: | 12 min | 6.2 mi | |
| Drive: | 15 min | 10.1 mi | |
| Drive: | 20 min | 11.9 mi |
 The GreatSchools Rating helps parents compare schools within a state based on a variety of school quality indicators and provides a helpful picture of how effectively each school serves all of its students. Ratings are on a scale of 1 (below average) to 10 (above average) and can include test scores, college readiness, academic progress, advanced courses, equity, discipline and attendance data. We also advise parents to visit schools, consider other information on school performance and programs, and consider family needs as part of the school selection process.
The GreatSchools Rating helps parents compare schools within a state based on a variety of school quality indicators and provides a helpful picture of how effectively each school serves all of its students. Ratings are on a scale of 1 (below average) to 10 (above average) and can include test scores, college readiness, academic progress, advanced courses, equity, discipline and attendance data. We also advise parents to visit schools, consider other information on school performance and programs, and consider family needs as part of the school selection process.
View GreatSchools Rating Methodology
Property Ratings at The Lodge at Lakeline Village
Our water heater was leaking and Wayne showed up promptly to take care of the needs of the apartment. He wore his mask during the entire job while he kept us informed of his progress. Maintenance team leader Danny has trained his team well. Wayne, Cody, and Alan worked together skillfully during the heavy lifting and removal of the water heater. We are pleased with the level of professionalism shown by your maintenance team.
Property Manager at The Lodge at Lakeline Village, Responded To This Review
The entire Lodge at Lakeline Team wants to thank you for taking the time to leave your compliments and five star rating. We are truly committed to making sure our residents' needs are met in a timely and friendly manner. It is nice to be recognized for those efforts. We hope you are also enjoying our ideal Cedar Park location and all the benefits that make it a great place to call your apartment a home. Please do not hesitate to let us know if you would like to share any additional feedback or suggestions to ensure your continued happiness. Best wishes and thanks again! Casey Community Manager
Affordable, spacious, comfortable, and close for commute. Helpfull and friendly neighbors that range from all ages. Clean living area. No surprises inside the building(bugs, mold, rust, etc). I'm very content to have a home such as this one.
Property Manager at The Lodge at Lakeline Village, Responded To This Review
Thank you for your wonderful feedback and please let us know if there is anything we can do for you!
Great location, most of the staff is great, maintenance responds quickly, and a good gym. Yes this is a family complex, so if you're ok with children and dogs, this is a good place to live.
Property Manager at The Lodge at Lakeline Village, Responded To This Review
Thank you for your great feedback! Please let us know if there is anything we can do for you!
i lived at the Lodge at Lake Line for 10 yrs. I would move back in and may do so when my lease ends. It is on my list o top three complexes that I am considering. Not for the gift card. it is the truth really! gmaynard
Property Manager at The Lodge at Lakeline Village, Responded To This Review
Thank you for your amazing feedback and we are so glad to hear you were such a long term resident. Please come back and lease with us again when your lease term is over at current home. Sincerely, Donell
The Lodge at Lakeline Village Photos
-
Living Room
-
1BR, 1BA - 802 SF
-
Outdoor Kitchen
-
Apartments with wood style flooring and espresso cabinetry
-
Living Room
-
Bathroom
-
Bedroom
-
Community Pool
-
Fire pit
Models
-
1 Bedroom
-
1 Bedroom
-
1 Bedroom
-
1 Bedroom
-
2 Bedrooms
-
2 Bedrooms
Nearby Apartments
Within 50 Miles of The Lodge at Lakeline Village
View More Communities-
Cypress Gardens
335 Cypress Creek Rd
Cedar Park, TX 78613
1-3 Br $995-$3,425 1.3 mi
-
Channings Mark
11282 Taylor Draper Ln
Austin, TX 78759
1-2 Br $1,030-$2,635 6.4 mi
-
Museo
11266 Taylor Draper Ln
Austin, TX 78759
1-2 Br $1,085-$3,235 6.4 mi
-
Northland at the Arboretum
11500 Jollyville Rd
Austin, TX 78759
1-3 Br $1,215-$3,045 6.5 mi
-
Great Hills
10610 Morado Cir
Austin, TX 78759
1-2 Br $915-$2,535 6.8 mi
-
Stonelake at the Arboretum
9801 Stonelake Blvd
Austin, TX 78759
1-2 Br $1,150-$4,190 8.1 mi
The Lodge at Lakeline Village has one to three bedrooms with rent ranges from $1,140/mo. to $6,490/mo.
You can take a virtual tour of The Lodge at Lakeline Village on Apartments.com.
What Are Walk Score®, Transit Score®, and Bike Score® Ratings?
Walk Score® measures the walkability of any address. Transit Score® measures access to public transit. Bike Score® measures the bikeability of any address.
What is a Sound Score Rating?
A Sound Score Rating aggregates noise caused by vehicle traffic, airplane traffic and local sources
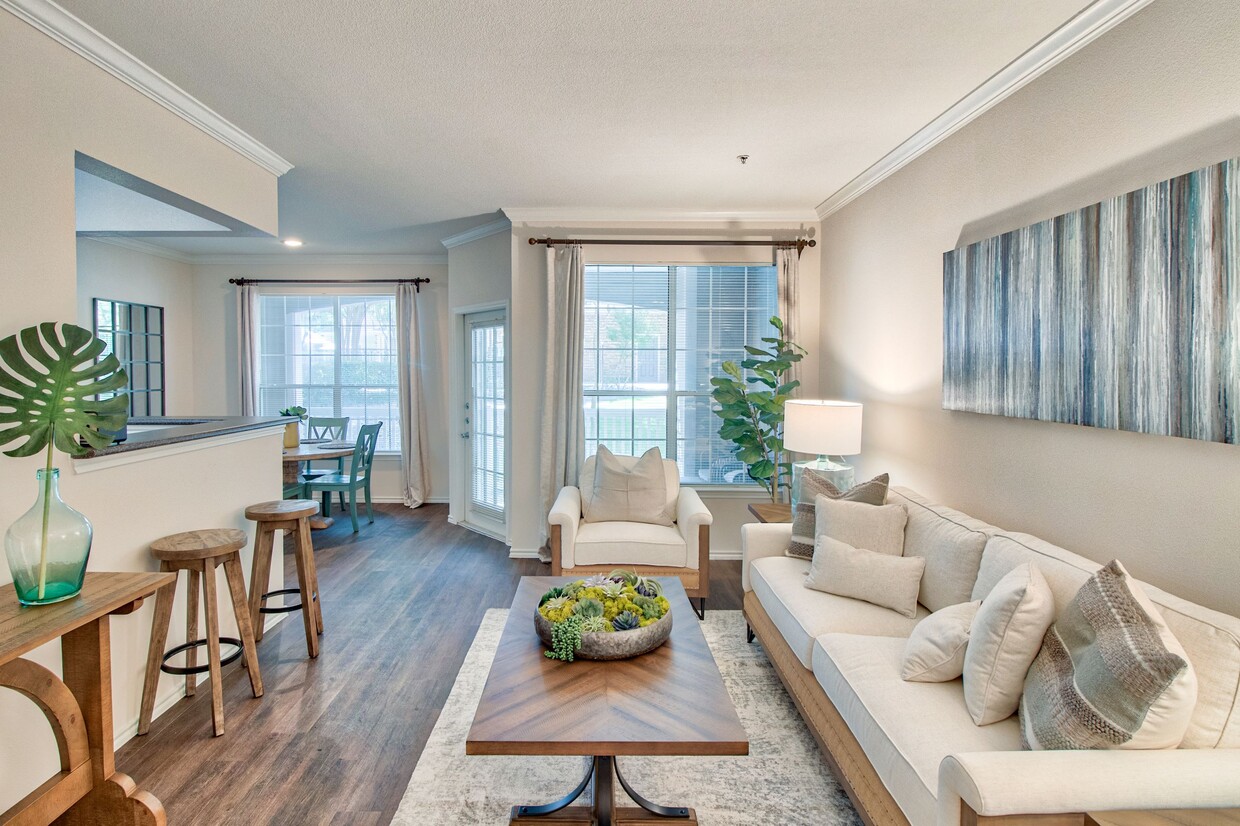
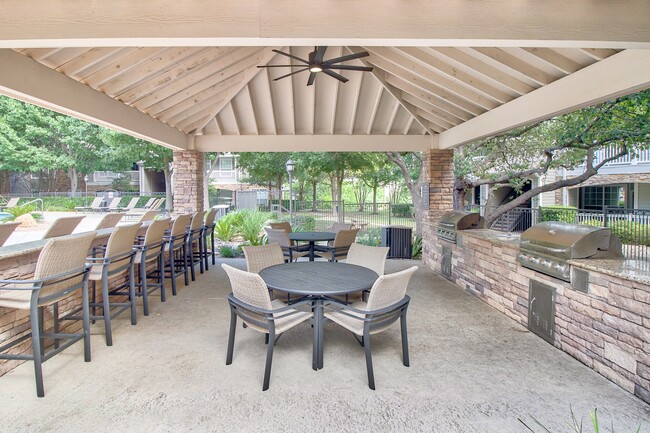
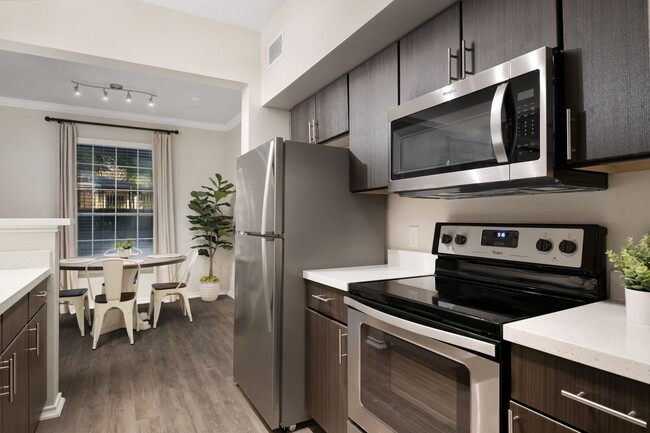

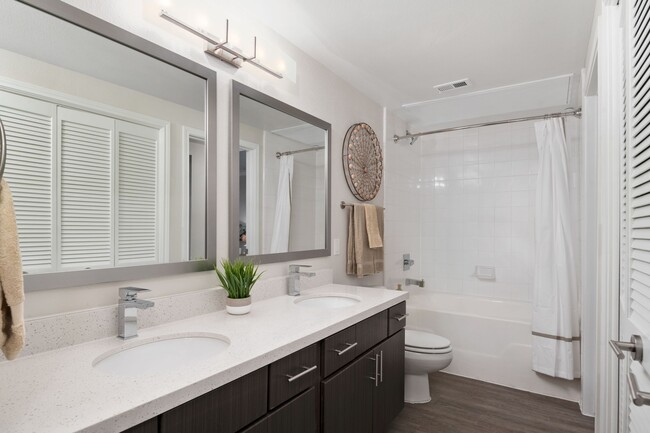




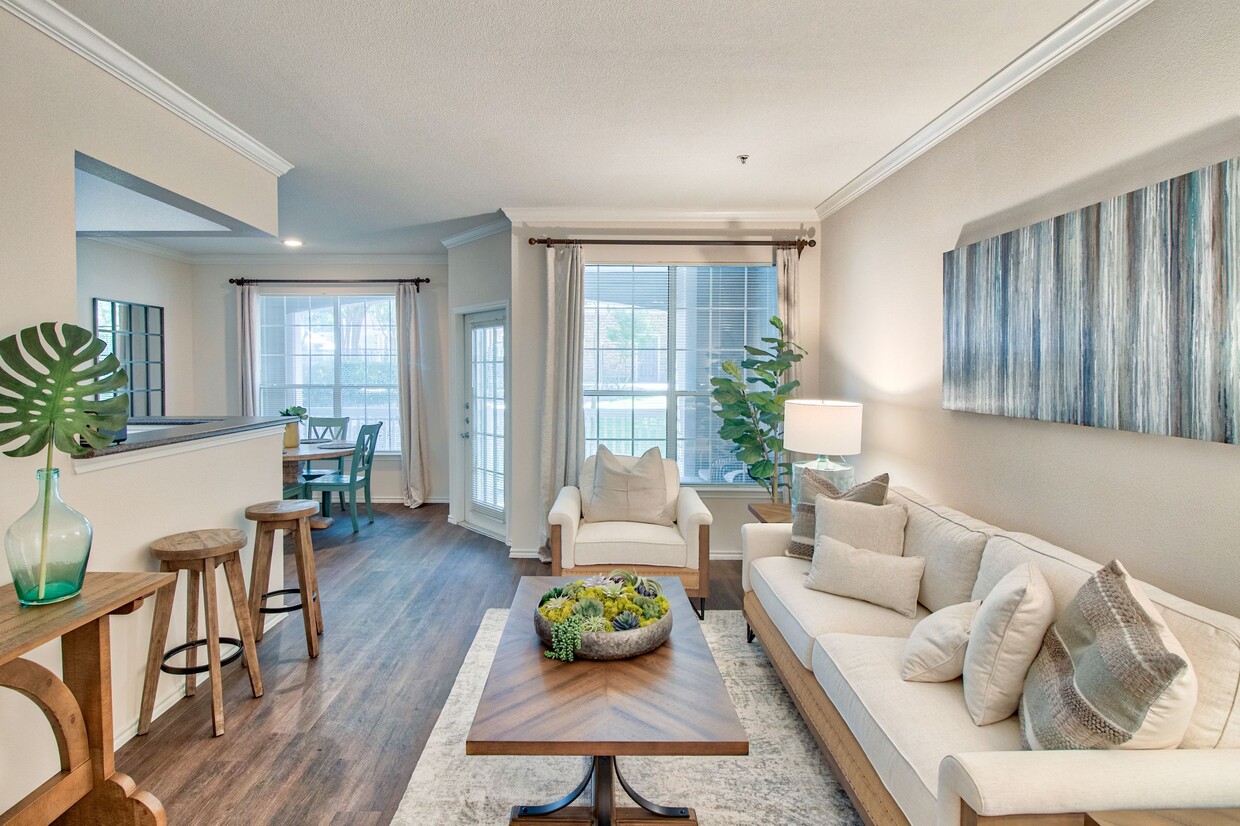
Responded To This Review