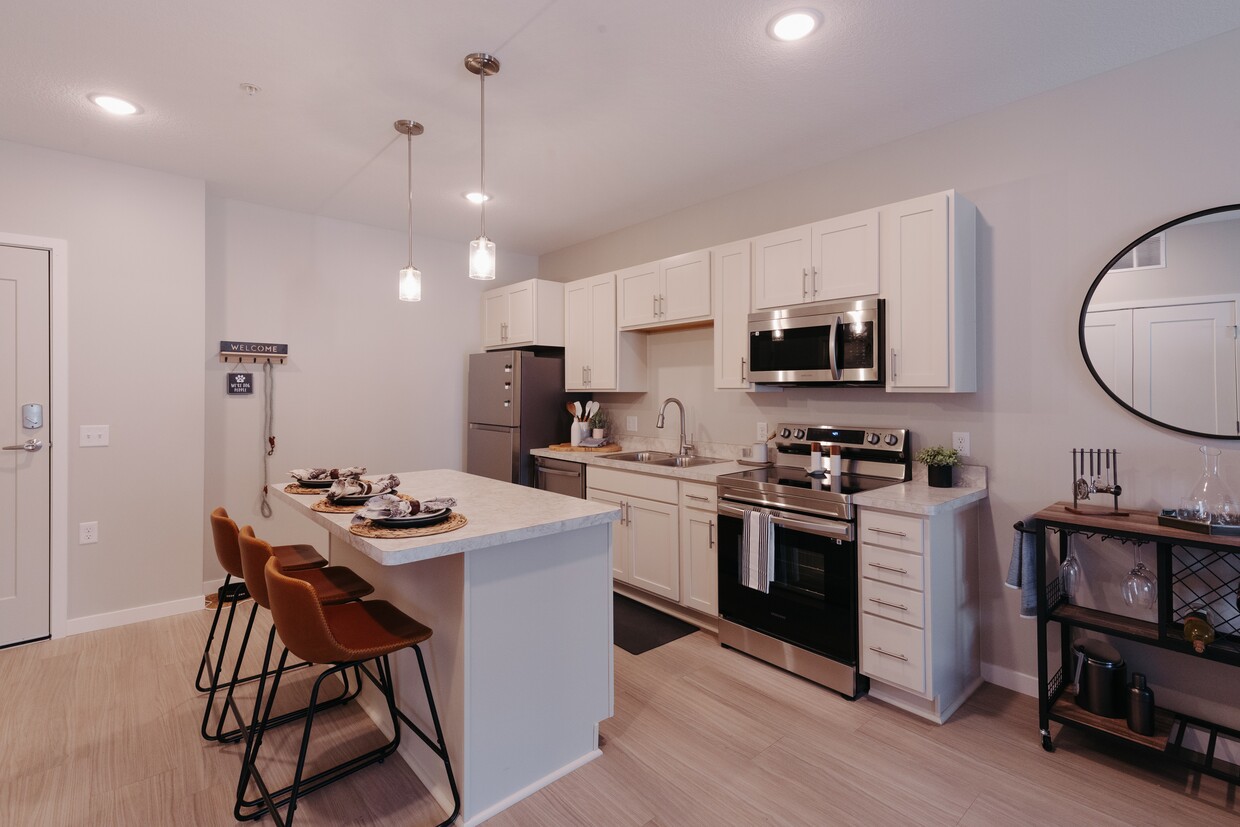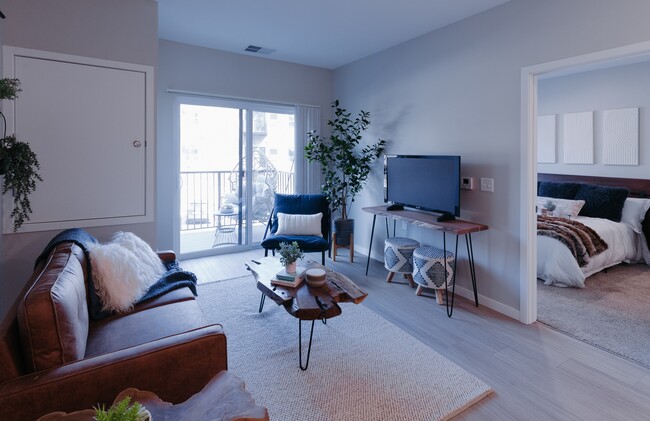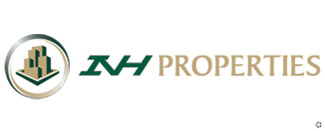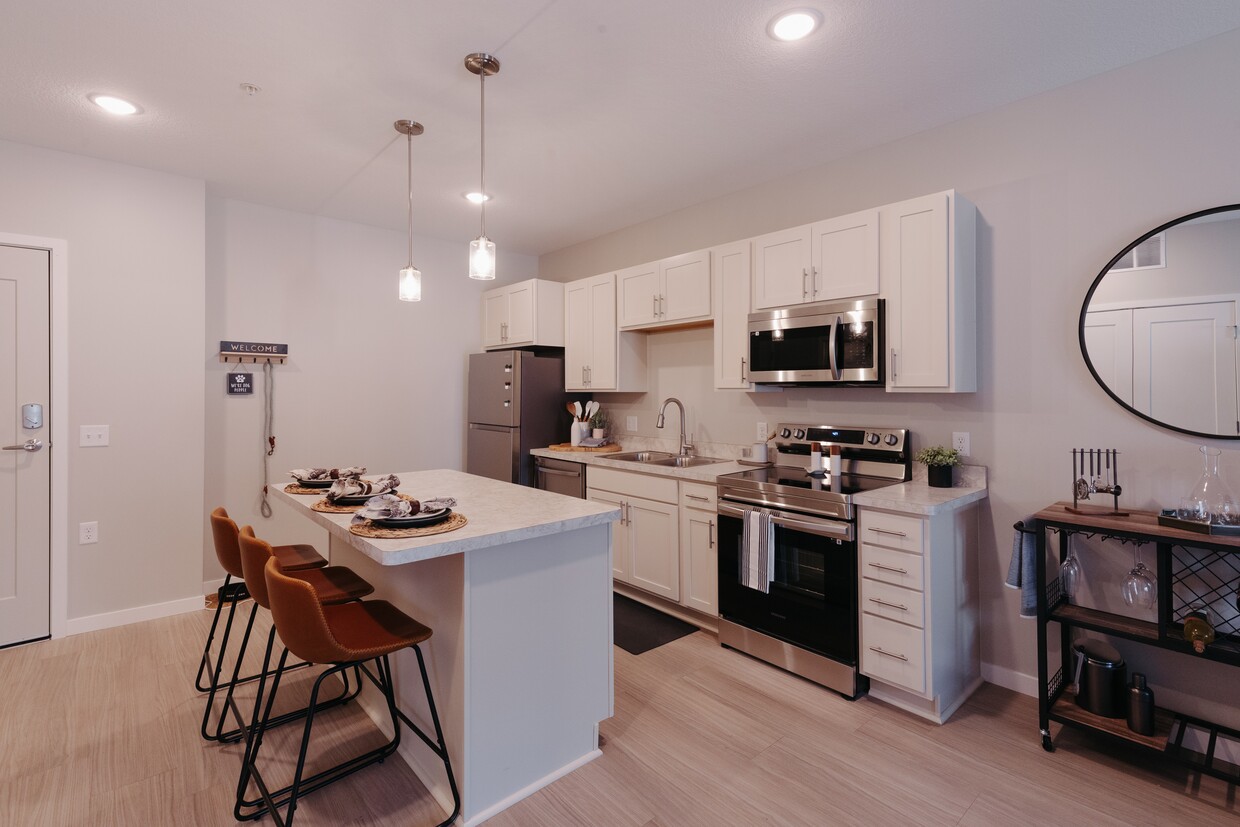-
Monthly Rent
$1,265 - $1,595
-
Bedrooms
Studio - 2 bd
-
Bathrooms
1 ba
-
Square Feet
565 - 975 sq ft
Pricing & Floor Plans
-
Unit 426price $1,265square feet 565availibility Now
-
Unit 443price $1,265square feet 565availibility Now
-
Unit 422price $1,265square feet 565availibility Now
-
Unit 320price $1,320square feet 691availibility Now
-
Unit 233price $1,340square feet 691availibility Now
-
Unit 303price $1,340square feet 691availibility Now
-
Unit 302price $1,490square feet 929availibility Now
-
Unit 201price $1,595square feet 975availibility Now
-
Unit 301price $1,595square feet 975availibility Now
-
Unit 426price $1,265square feet 565availibility Now
-
Unit 443price $1,265square feet 565availibility Now
-
Unit 422price $1,265square feet 565availibility Now
-
Unit 320price $1,320square feet 691availibility Now
-
Unit 233price $1,340square feet 691availibility Now
-
Unit 303price $1,340square feet 691availibility Now
-
Unit 302price $1,490square feet 929availibility Now
-
Unit 201price $1,595square feet 975availibility Now
-
Unit 301price $1,595square feet 975availibility Now
Select a unit to view pricing & availability
About The Lodge at Oak Landing
Welcome to The Lodge at Oak Landing, Cambridge’s premier destination for luxury living. Our community offers market-rate studio, 1, and 2 bedroom apartments with thoughtfully designed floor plans.The building is three stories high over parking, with convenient central elevator accommodating all floors. Our residences offer exceptional amenities and beautiful design features, creating the perfect environment for elegant living and a contemporary, cozy retreat. Enjoy the calm and quiet of your residence while staying close to shops, eateries, schools, medical services, and easy access to Highways 95 and 65.
The Lodge at Oak Landing is an apartment community located in Isanti County and the 55008 ZIP Code. This area is served by the Cambridge-Isanti Public School Dist attendance zone.
Unique Features
- Patio/Balcony
- Carpeting
- Efficient Appliances
- Large Closets
- Pet Friendly
- Pet Wash
- Grilling Area
- Storage Units Available
- EV Charging Station
- Air Conditioner
- Off Street Parking
Community Amenities
Fitness Center
Elevator
Playground
Clubhouse
- Package Service
- Maintenance on site
- Property Manager on Site
- Pet Washing Station
- EV Charging
- Elevator
- Business Center
- Clubhouse
- Fitness Center
- Playground
- Courtyard
- Dog Park
Apartment Features
Washer/Dryer
Air Conditioning
Dishwasher
Microwave
- Washer/Dryer
- Air Conditioning
- Cable Ready
- Storage Space
- Dishwasher
- Microwave
- Refrigerator
- High Ceilings
- Window Coverings
- Balcony
Fees and Policies
The fees below are based on community-supplied data and may exclude additional fees and utilities.
- Dogs Allowed
-
Monthly pet rent$45
-
One time Fee$300
-
Pet deposit$0
-
Weight limit100 lb
-
Pet Limit2
-
Restrictions:Only 2 cats or 2 dogs, limit of 2 pets total.
-
Comments:No more than 18" tall
- Cats Allowed
-
Monthly pet rent$45
-
One time Fee$300
-
Pet deposit$0
-
Weight limit100 lb
-
Pet Limit2
-
Restrictions:Only 2 cats or 2 dogs, with limit of 2 pets total.
- Parking
-
Surface Lot--
-
Garage--
Details
Lease Options
-
6, 7, 8, 9, 10, 11, 12, 13
Property Information
-
Built in 2024
-
148 units/4 stories
- Package Service
- Maintenance on site
- Property Manager on Site
- Pet Washing Station
- EV Charging
- Elevator
- Business Center
- Clubhouse
- Courtyard
- Dog Park
- Fitness Center
- Playground
- Patio/Balcony
- Carpeting
- Efficient Appliances
- Large Closets
- Pet Friendly
- Pet Wash
- Grilling Area
- Storage Units Available
- EV Charging Station
- Air Conditioner
- Off Street Parking
- Washer/Dryer
- Air Conditioning
- Cable Ready
- Storage Space
- Dishwasher
- Microwave
- Refrigerator
- High Ceilings
- Window Coverings
- Balcony
| Monday | 8am - 4pm |
|---|---|
| Tuesday | 8am - 4pm |
| Wednesday | 8am - 4pm |
| Thursday | 8am - 4pm |
| Friday | 8am - 4pm |
| Saturday | Closed |
| Sunday | Closed |
A peaceful escape from the hustle and bustle of the city, the Isanti Northern Suburbs are nestled just an hour north of Minneapolis. The suburbs include neighborhoods like Isanti, Cambridge, Pine Brook, and Weber. With a lively metropolitan area at arm’s reach, residents of the Isanti Northern Suburbs always have popular attractions available to them. A quick jaunt south will bring you to the shops and amusement park rides of the Mall of America. Explore the waterfalls at Minnehaha Falls or peruse the stunning galleries of the Walker Art Center. Convenient access to Minnesota State Highways 65 and 95 and Interstate 35 makes traveling in and around the area a breeze.
The Isanti Northern Suburbs are sprinkled with lakes, dotted with parks, and bisected by the scenic Rum River. This means outdoor recreation is always at renters’ fingertips. Locals will often be found fishing at Florence Lake or enjoying a decadent tasting at North Ridge Winery.
Learn more about living in Isanti Northern Suburbs| Colleges & Universities | Distance | ||
|---|---|---|---|
| Colleges & Universities | Distance | ||
| Drive: | 7 min | 2.7 mi | |
| Drive: | 47 min | 32.1 mi | |
| Drive: | 50 min | 38.3 mi | |
| Drive: | 53 min | 39.9 mi |
 The GreatSchools Rating helps parents compare schools within a state based on a variety of school quality indicators and provides a helpful picture of how effectively each school serves all of its students. Ratings are on a scale of 1 (below average) to 10 (above average) and can include test scores, college readiness, academic progress, advanced courses, equity, discipline and attendance data. We also advise parents to visit schools, consider other information on school performance and programs, and consider family needs as part of the school selection process.
The GreatSchools Rating helps parents compare schools within a state based on a variety of school quality indicators and provides a helpful picture of how effectively each school serves all of its students. Ratings are on a scale of 1 (below average) to 10 (above average) and can include test scores, college readiness, academic progress, advanced courses, equity, discipline and attendance data. We also advise parents to visit schools, consider other information on school performance and programs, and consider family needs as part of the school selection process.
View GreatSchools Rating Methodology
The Lodge at Oak Landing Photos
-
The Lodge at Oak Landing
-
1BR, 1BA - 691SF
-
-
-
-
-
-
-
Models
-
Studio
-
1 Bedroom
-
1 Bedroom
-
1 Bedroom
-
2 Bedrooms
-
2 Bedrooms
Nearby Apartments
Within 50 Miles of The Lodge at Oak Landing
View More Communities-
Aurora Vista
14221 Inca St
Andover, MN 55304
1-2 Br $1,440-$2,100 23.6 mi
-
Golden Aspen Flats
10200 Goldenrod St NW
Coon Rapids, MN 55448
1-2 Br $1,707-$2,242 27.7 mi
-
NorthPointe Garden Estates
6620 Chestnut St
Lino Lakes, MN 55038
1-2 Br $1,870-$2,725 29.6 mi
-
Savanna Vista
9277 NE Edmonson Ave
Monticello, MN 55362
1-2 Br $1,450-$1,995 33.4 mi
-
Trails Edge of Maplewood
3000 Country View N
Maplewood, MN 55109
1-3 Br $1,730-$2,850 37.3 mi
-
Cedrics Landing
5680 Hadley Ave N
Oakdale, MN 55128
1-2 Br $1,440-$1,920 38.1 mi
The Lodge at Oak Landing has studios to two bedrooms with rent ranges from $1,265/mo. to $1,595/mo.
You can take a virtual tour of The Lodge at Oak Landing on Apartments.com.
What Are Walk Score®, Transit Score®, and Bike Score® Ratings?
Walk Score® measures the walkability of any address. Transit Score® measures access to public transit. Bike Score® measures the bikeability of any address.
What is a Sound Score Rating?
A Sound Score Rating aggregates noise caused by vehicle traffic, airplane traffic and local sources








