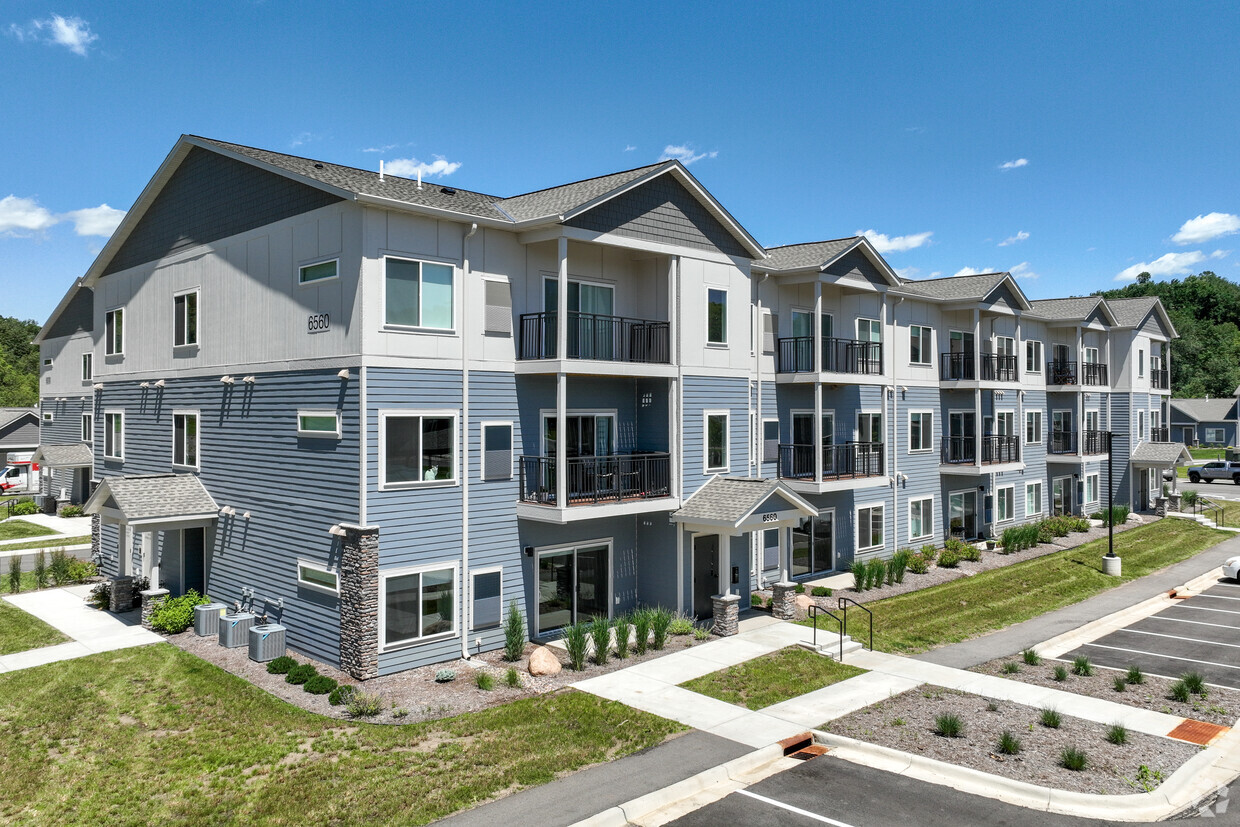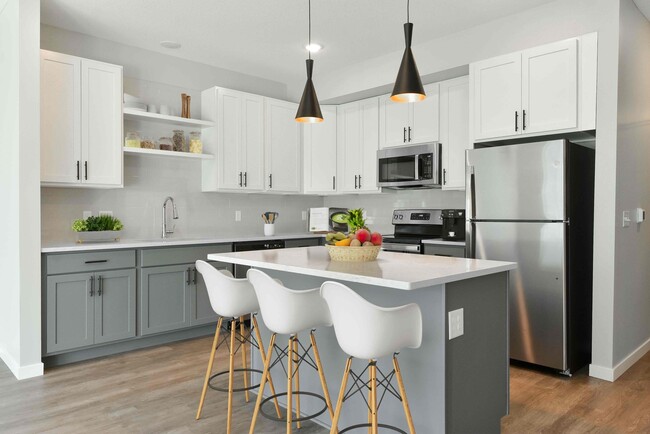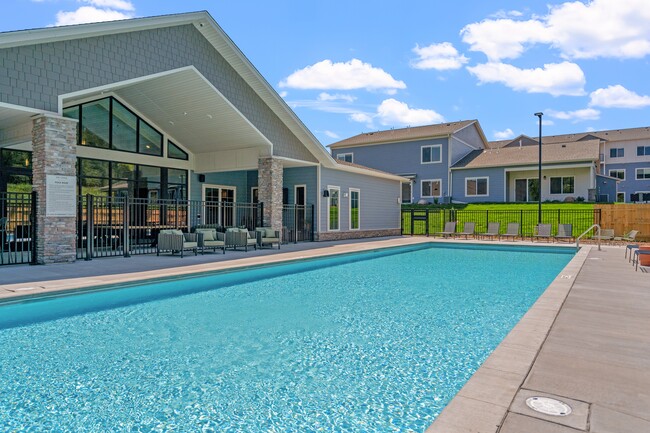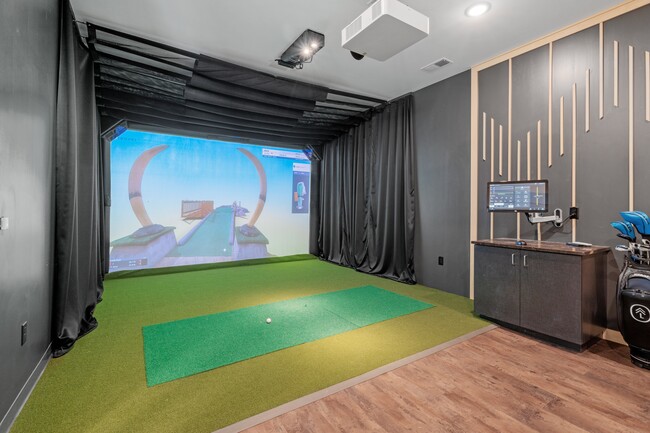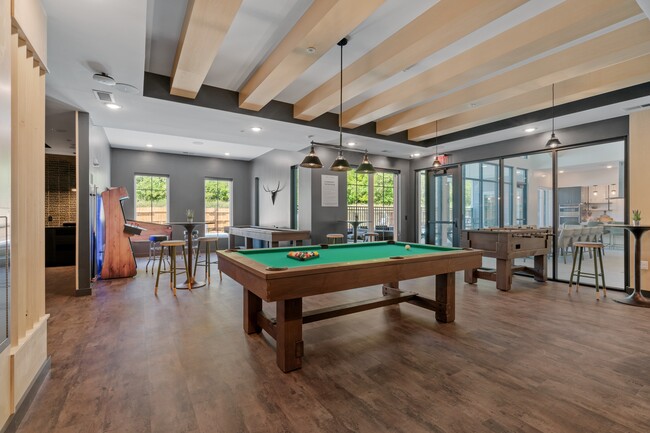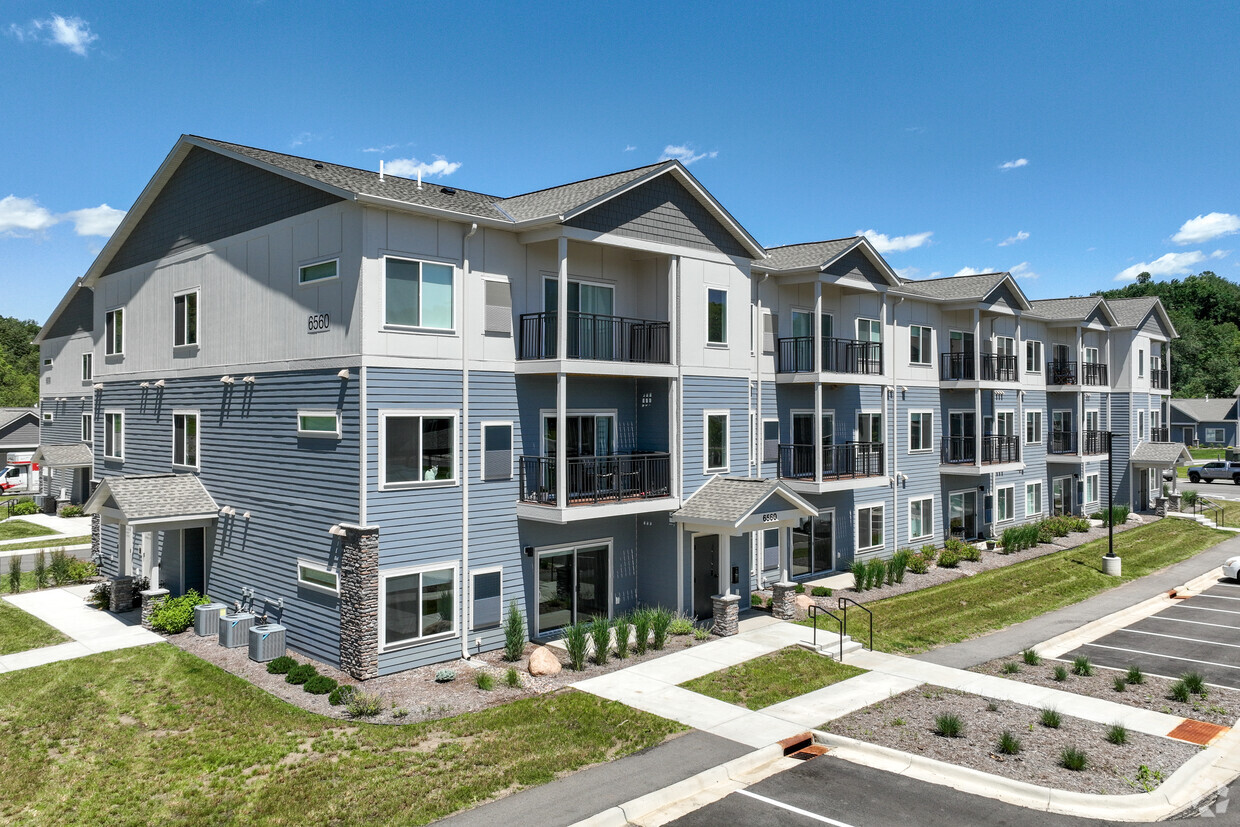-
Monthly Rent
$1,535 - $4,308
-
Bedrooms
1 - 3 bd
-
Bathrooms
1 - 2.5 ba
-
Square Feet
605 - 2,030 sq ft
Pricing & Floor Plans
-
Unit 6570-212price $1,535square feet 605availibility Now
-
Unit 6570-213price $1,535square feet 605availibility Now
-
Unit 6560-211price $1,545square feet 605availibility May 29
-
Unit 6501-201price $1,550square feet 683availibility Now
-
Unit 6501-206price $1,550square feet 683availibility Now
-
Unit 6531-201price $1,550square feet 683availibility Now
-
Unit 6560-312price $1,840square feet 895availibility Now
-
Unit 6570-307price $1,840square feet 895availibility Now
-
Unit 6541-207price $1,885square feet 895availibility Jun 7
-
Unit 6541-205price $1,955square feet 940availibility Now
-
Unit 6541-202price $1,955square feet 940availibility Now
-
Unit 6541-204price $1,955square feet 940availibility Now
-
Unit 6650-004price $2,580square feet 1,584availibility Now
-
Unit 6685-001price $2,620square feet 1,584availibility Jun 21
-
Unit 6585-003price $2,795square feet 2,030availibility Now
-
Unit 6600-003price $2,795square feet 2,030availibility Now
-
Unit 6650-002price $2,795square feet 2,030availibility Now
-
Unit 6570-212price $1,535square feet 605availibility Now
-
Unit 6570-213price $1,535square feet 605availibility Now
-
Unit 6560-211price $1,545square feet 605availibility May 29
-
Unit 6501-201price $1,550square feet 683availibility Now
-
Unit 6501-206price $1,550square feet 683availibility Now
-
Unit 6531-201price $1,550square feet 683availibility Now
-
Unit 6560-312price $1,840square feet 895availibility Now
-
Unit 6570-307price $1,840square feet 895availibility Now
-
Unit 6541-207price $1,885square feet 895availibility Jun 7
-
Unit 6541-205price $1,955square feet 940availibility Now
-
Unit 6541-202price $1,955square feet 940availibility Now
-
Unit 6541-204price $1,955square feet 940availibility Now
-
Unit 6650-004price $2,580square feet 1,584availibility Now
-
Unit 6685-001price $2,620square feet 1,584availibility Jun 21
-
Unit 6585-003price $2,795square feet 2,030availibility Now
-
Unit 6600-003price $2,795square feet 2,030availibility Now
-
Unit 6650-002price $2,795square feet 2,030availibility Now
About The Lodge at Overland
An exciting new chapter begins as soon as you take your pick from our one or two-bedroom apartments and three-bedroom townhomes. Lifes essential amenities and extra comforts are a given from the get-go, providing a canvas you are free to personalize as you see fit. Some of these highlights include in-home washer/dryers, energy-efficient appliances, as well as lovely designer hardware. You will be just as charmed by the community garden and the dog park, not to mention the multi-sport simulator room. Our Rochester, MN apartments are waiting to be discovered!
The Lodge at Overland is an apartment community located in Olmsted County and the 55901 ZIP Code. This area is served by the Rochester Public attendance zone.
Unique Features
- Game Room
- In-Home Washer/Dryer
- Soft Close Cabinets
- Mayo Clinic Shuttle
- Complimentary Coffee Bar
- Private Patio/Balcony*
- Smart Home Technology
- Carpeting
- Grilling Pavilion
- Ice Maker in Refrigerator
- Outdoor Living Room
- Speakeasy Style Lounge
- Work-From-Home Spaces
- Air Conditioner
- Community Garden
- Multisport Simulator Room
- Two-Toned Designer Cabinets
- Wood-Finish Plank Flooring
- Community Fire Pit
- Yoga Studio
- Bike Racks
- Bocce Ball and Pickleball Courts
- Built-In Microwave
- Oversized Closets
Community Amenities
Pool
Fitness Center
Playground
Clubhouse
Controlled Access
Recycling
Business Center
Grill
Property Services
- Package Service
- Wi-Fi
- Controlled Access
- Maintenance on site
- Property Manager on Site
- Recycling
- Renters Insurance Program
- Online Services
- Pet Play Area
Shared Community
- Business Center
- Clubhouse
- Lounge
- Conference Rooms
Fitness & Recreation
- Fitness Center
- Pool
- Playground
- Gameroom
- Pickleball Court
Outdoor Features
- Sundeck
- Courtyard
- Grill
- Picnic Area
- Pond
- Dog Park
Apartment Features
Washer/Dryer
Air Conditioning
Dishwasher
High Speed Internet Access
Walk-In Closets
Island Kitchen
Microwave
Refrigerator
Highlights
- High Speed Internet Access
- Washer/Dryer
- Air Conditioning
- Heating
- Tub/Shower
- Wheelchair Accessible (Rooms)
Kitchen Features & Appliances
- Dishwasher
- Disposal
- Ice Maker
- Stainless Steel Appliances
- Island Kitchen
- Kitchen
- Microwave
- Oven
- Range
- Refrigerator
- Freezer
- Quartz Countertops
Model Details
- Carpet
- Vinyl Flooring
- Walk-In Closets
- Window Coverings
- Large Bedrooms
- Balcony
- Patio
- Porch
- Lawn
Fees and Policies
The fees below are based on community-supplied data and may exclude additional fees and utilities.
- One-Time Move-In Fees
-
Administrative Fee$125
-
Application Fee$45
- Dogs Allowed
-
Monthly pet rent$35
-
One time Fee$300
-
Pet deposit$0
-
Pet Limit2
-
Restrictions:Restrictions Apply
-
Comments:Pets Welcome
- Cats Allowed
-
Monthly pet rent$35
-
One time Fee$300
-
Pet deposit$0
-
Pet Limit2
-
Restrictions:Restrictions Apply
-
Comments:Pets Welcome
- Parking
-
Garage$150/mo
-
Other--
Details
Lease Options
-
6, 7, 8, 9, 10, 11, 12, 13, 14, 15
-
Short term lease
Property Information
-
Built in 2023
-
237 units/3 stories
- Package Service
- Wi-Fi
- Controlled Access
- Maintenance on site
- Property Manager on Site
- Recycling
- Renters Insurance Program
- Online Services
- Pet Play Area
- Business Center
- Clubhouse
- Lounge
- Conference Rooms
- Sundeck
- Courtyard
- Grill
- Picnic Area
- Pond
- Dog Park
- Fitness Center
- Pool
- Playground
- Gameroom
- Pickleball Court
- Game Room
- In-Home Washer/Dryer
- Soft Close Cabinets
- Mayo Clinic Shuttle
- Complimentary Coffee Bar
- Private Patio/Balcony*
- Smart Home Technology
- Carpeting
- Grilling Pavilion
- Ice Maker in Refrigerator
- Outdoor Living Room
- Speakeasy Style Lounge
- Work-From-Home Spaces
- Air Conditioner
- Community Garden
- Multisport Simulator Room
- Two-Toned Designer Cabinets
- Wood-Finish Plank Flooring
- Community Fire Pit
- Yoga Studio
- Bike Racks
- Bocce Ball and Pickleball Courts
- Built-In Microwave
- Oversized Closets
- High Speed Internet Access
- Washer/Dryer
- Air Conditioning
- Heating
- Tub/Shower
- Wheelchair Accessible (Rooms)
- Dishwasher
- Disposal
- Ice Maker
- Stainless Steel Appliances
- Island Kitchen
- Kitchen
- Microwave
- Oven
- Range
- Refrigerator
- Freezer
- Quartz Countertops
- Carpet
- Vinyl Flooring
- Walk-In Closets
- Window Coverings
- Large Bedrooms
- Balcony
- Patio
- Porch
- Lawn
| Monday | 10am - 6pm |
|---|---|
| Tuesday | 10am - 6pm |
| Wednesday | 10am - 6pm |
| Thursday | 10am - 6pm |
| Friday | 10am - 6pm |
| Saturday | 10am - 5pm |
| Sunday | Closed |
Rochester is the third largest city in Minnesota and best known for housing the Mayo Clinic, a destination medical center and the core of Rochester’s economy. Situated alongside the south fork of the Zumbro River, Rochester offers residents plenty of opportunities to enjoy the outdoors with access to numerous parks and trails. Some of the most frequented parks and trails in Rochester are Quarry Hill Park, Foster Arend Park, and the Douglas State Trail.
Golfers have their choice of several courses to practice their game, with Rochester being home to Eastwood Golf Course, Northern Hills Golf Course, Soldiers Field Golf Course, and Rochester Golf and Country Club. Salem Glen Winery and the weeklong summer celebration of Rochesterfest also provide ample opportunities to savor the scenic outdoors and socialize in Rochester.
The arts and culinary scenes are on the rise in Rochester.
Learn more about living in Rochester| Colleges & Universities | Distance | ||
|---|---|---|---|
| Colleges & Universities | Distance | ||
| Drive: | 11 min | 7.3 mi |
 The GreatSchools Rating helps parents compare schools within a state based on a variety of school quality indicators and provides a helpful picture of how effectively each school serves all of its students. Ratings are on a scale of 1 (below average) to 10 (above average) and can include test scores, college readiness, academic progress, advanced courses, equity, discipline and attendance data. We also advise parents to visit schools, consider other information on school performance and programs, and consider family needs as part of the school selection process.
The GreatSchools Rating helps parents compare schools within a state based on a variety of school quality indicators and provides a helpful picture of how effectively each school serves all of its students. Ratings are on a scale of 1 (below average) to 10 (above average) and can include test scores, college readiness, academic progress, advanced courses, equity, discipline and attendance data. We also advise parents to visit schools, consider other information on school performance and programs, and consider family needs as part of the school selection process.
View GreatSchools Rating Methodology
Property Ratings at The Lodge at Overland
The Lodge has spacious apartments and townhomes and a number of great amenities. The clubhouse and game room are amazing and spacious pool is a nice touch.
Property Manager at The Lodge at Overland, Responded To This Review
We're glad to hear you're enjoying the spacious apartments and awesome amenities at The Lodge at The Overland! Thanks for sharing your positive experience with us. If there's anything else we can do to make your stay even better, just let us know.
My boyfriend and I recently took a tour of the Lodge at Overland and absolutely loved the community, the staff, and their beautiful homes and amenities. Amanda was so very helpful and answered any questions we had. We would be honored to sign a lease and live at the Lodge at Overland!
Property Manager at The Lodge at Overland, Responded To This Review
It's awesome to hear that you and your boyfriend had such a positive experience touring The Lodge at The Overland! We're glad Amanda was able to assist with all your questions. We’d be thrilled to welcome you both as residents if you decide to make it home. Have a fantastic day!
The Lodge at Overland Photos
-
The Lodge at Overland
-
Fernie | 1 Bed 1 Bath | 683 sq ft. | Spacious Apartments in Rochester, MN
-
Clubhouse
-
3 bedroom townhome at The Lodge luxury apartments in Rochester, MN
-
Relax by the pool at The Lodge Luxury Apartments in Rochester MN
-
Our golf simulator room is your hole-in-one retreat in Rochester, MN
-
Seating with Free Games at The Lodge in Rochester, MN
-
Telluride - 2BR, 2BA - 940SF - Kitchen
-
The Lodge Clubhouse, where the inviting ambiance of a fireplace and the aroma of freshly brewed coffee embrace you in Rochester MN
Models
-
1 Bedroom
-
1 Bedroom
-
1 Bedroom
-
1 Bedroom
-
1 Bedroom
-
2 Bedrooms
Nearby Apartments
Within 50 Miles of The Lodge at Overland
-
The Berkman
217 14th Ave SW
Rochester, MN 55902
1-3 Br $2,044-$7,784 5.2 mi
-
The Rosewater
1155 Felty Ave SE
Rochester, MN 55904
1-3 Br $1,355-$2,244 7.3 mi
-
Avana West Park
429 E Travelers Trl
Burnsville, MN 55337
1-3 Br $1,233-$5,300 60.5 mi
-
Avana Addison
935 Alysheba Rd
Shakopee, MN 55379
1-3 Br $1,184-$5,013 68.4 mi
The Lodge at Overland has one to three bedrooms with rent ranges from $1,535/mo. to $4,308/mo.
You can take a virtual tour of The Lodge at Overland on Apartments.com.
What Are Walk Score®, Transit Score®, and Bike Score® Ratings?
Walk Score® measures the walkability of any address. Transit Score® measures access to public transit. Bike Score® measures the bikeability of any address.
What is a Sound Score Rating?
A Sound Score Rating aggregates noise caused by vehicle traffic, airplane traffic and local sources
