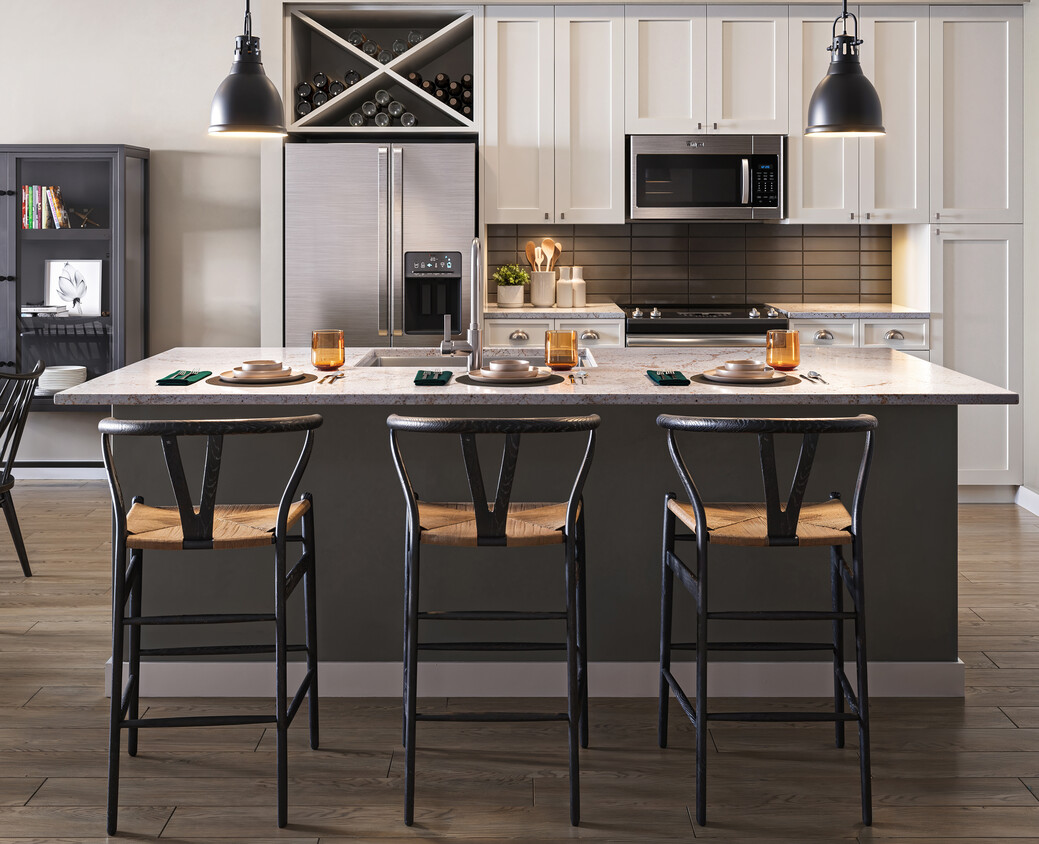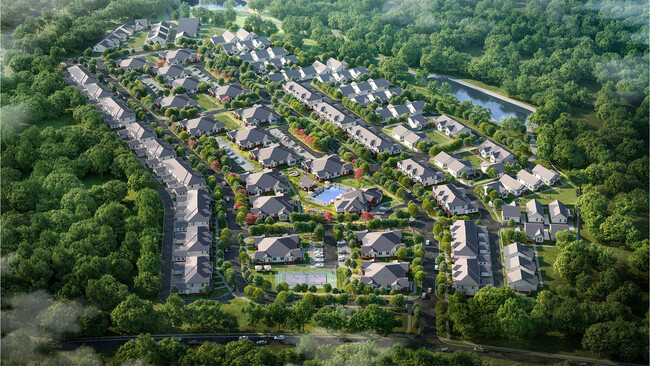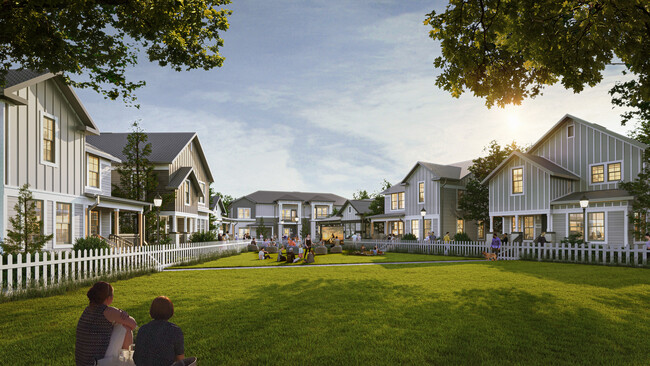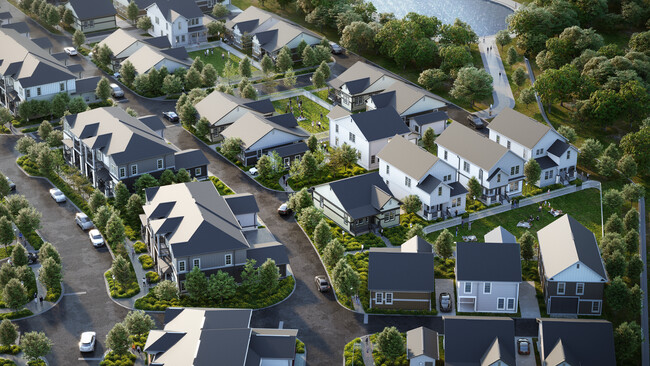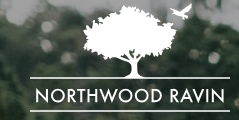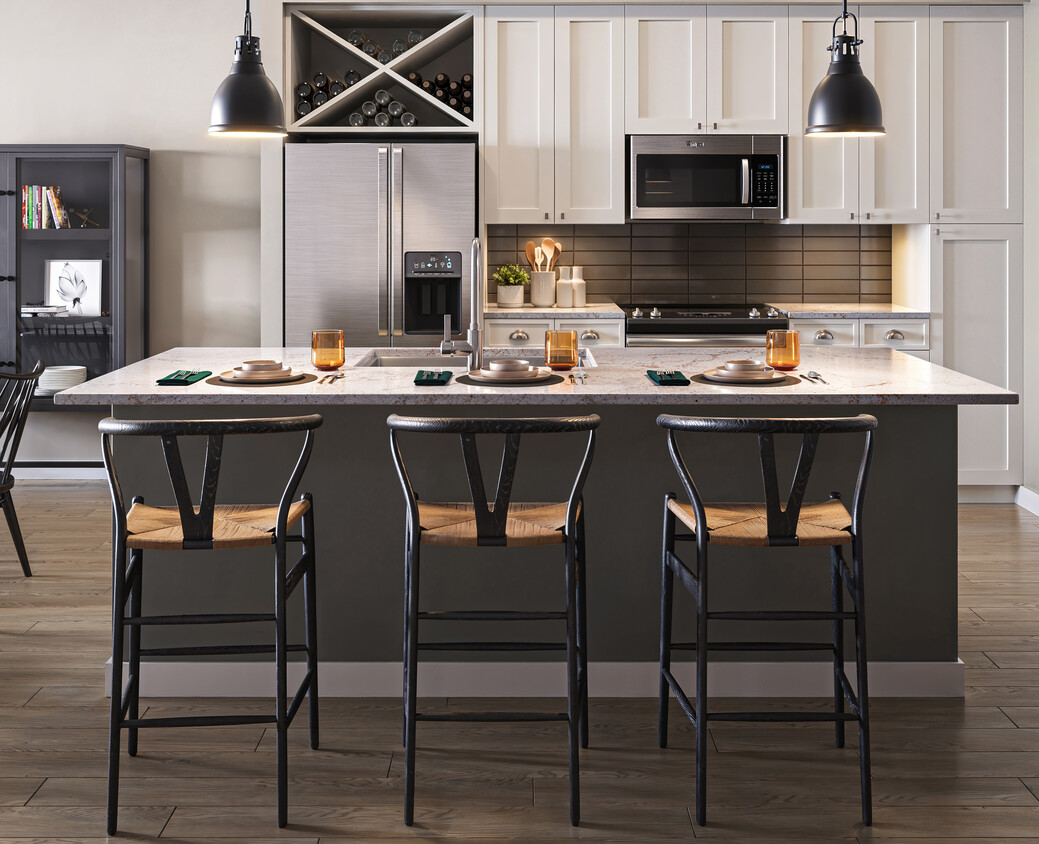-
Monthly Rent
$1,851 - $3,214
-
Bedrooms
1 - 3 bd
-
Bathrooms
1 - 2.5 ba
-
Square Feet
1,025 - 1,888 sq ft
Pricing & Floor Plans
-
Unit 201price $1,911square feet 1,025availibility Now
-
Unit 204price $1,911square feet 1,025availibility Now
-
Unit 104price $1,926square feet 1,025availibility Now
-
Unit 203price $2,503square feet 1,360availibility Now
-
Unit 201price $2,553square feet 1,360availibility May 31
-
Unit 203price $2,553square feet 1,360availibility May 31
-
Unit 104price $2,503square feet 1,426availibility Now
-
Unit 102price $2,533square feet 1,426availibility Now
-
Unit 204price $2,533square feet 1,426availibility Now
-
Unit 1230price $2,553square feet 1,805availibility Now
-
Unit 1462price $2,553square feet 1,805availibility Now
-
Unit 1460price $2,553square feet 1,805availibility Now
-
Unit 1226price $2,728square feet 1,719availibility Now
-
Unit 1228price $2,728square feet 1,719availibility Now
-
Unit 1264price $2,728square feet 1,719availibility Now
-
Unit 3503price $2,753square feet 1,328availibility Now
-
Unit 4610price $2,664square feet 1,436availibility Now
-
Unit 8865price $2,664square feet 1,436availibility May 31
-
Unit 9106price $2,664square feet 1,436availibility May 31
-
Unit 4625price $2,889square feet 1,428availibility Now
-
Unit 4602price $2,889square feet 1,428availibility Now
-
Unit 4621price $3,039square feet 1,428availibility Now
-
Unit 1222price $3,214square feet 1,888availibility Now
-
Unit 1232price $3,214square feet 1,888availibility Now
-
Unit 1464price $3,214square feet 1,888availibility Now
-
Unit 201price $1,911square feet 1,025availibility Now
-
Unit 204price $1,911square feet 1,025availibility Now
-
Unit 104price $1,926square feet 1,025availibility Now
-
Unit 203price $2,503square feet 1,360availibility Now
-
Unit 201price $2,553square feet 1,360availibility May 31
-
Unit 203price $2,553square feet 1,360availibility May 31
-
Unit 104price $2,503square feet 1,426availibility Now
-
Unit 102price $2,533square feet 1,426availibility Now
-
Unit 204price $2,533square feet 1,426availibility Now
-
Unit 1230price $2,553square feet 1,805availibility Now
-
Unit 1462price $2,553square feet 1,805availibility Now
-
Unit 1460price $2,553square feet 1,805availibility Now
-
Unit 1226price $2,728square feet 1,719availibility Now
-
Unit 1228price $2,728square feet 1,719availibility Now
-
Unit 1264price $2,728square feet 1,719availibility Now
-
Unit 3503price $2,753square feet 1,328availibility Now
-
Unit 4610price $2,664square feet 1,436availibility Now
-
Unit 8865price $2,664square feet 1,436availibility May 31
-
Unit 9106price $2,664square feet 1,436availibility May 31
-
Unit 4625price $2,889square feet 1,428availibility Now
-
Unit 4602price $2,889square feet 1,428availibility Now
-
Unit 4621price $3,039square feet 1,428availibility Now
-
Unit 1222price $3,214square feet 1,888availibility Now
-
Unit 1232price $3,214square feet 1,888availibility Now
-
Unit 1464price $3,214square feet 1,888availibility Now
About The Lodges at Fort Mill
Located in the charming town of Fort Mill, just minutes from Charlotte, The Lodges at Fort Mill offers a unique blend of townhomes, single-family homes, and apartments. This community stands out with its impressive amenities, including a resort-style pool, multiple dog parks, and scenic walking trails. Experience the Northwood Ravin difference with meticulously designed residences and a community that prioritizes your lifestyle. Schedule a tour or contact our leasing office today to discover your new home at The Lodges at Fort Mill.
The Lodges at Fort Mill is a townhouse community located in Lancaster County and the 29707 ZIP Code. This area is served by the Lancaster 01 attendance zone.
Unique Features
- Linen Closet (Master Bath)
- LVP Living Room/Kitchen
- Oven with Front Controls
- 1st Floor
- Attached 2-Car Garage
- Dual Vanity (Bath 2)
- Dual Vanity Master
- Walk Up Porch
- 2nd Floor
- ADA
- Coat Closet
- Front Load/SxS Laundry
- Mudroom
- 1st Floor - 1BR
- 2nd Bath with Tubshower
- Kitchen island
- Linen Storage (Bath 2)
- 2nd Floor - 1BR
- Kitchen Window
- Master Shower and Tub
- Wine Rack
- 2BR Amenity Proximity
- Basement Level
- Coat Niche
- Pickleball Court
- 1st Floor - 2BR
- Cottage Home
- Side-by-side Laundry
- Walk-in Shower - Master Bath
- Half Bath/Powder Room
- Kiddie Pool
- SxS Laundry
- Townhome
Contact
Video Tours
Can't make it to the community? This community offers online virtual tours for prospective residents.
Community Amenities
Pool
Fitness Center
Playground
Clubhouse
- Maintenance on site
- Property Manager on Site
- Pet Care
- Pet Play Area
- Pet Washing Station
- Business Center
- Clubhouse
- Lounge
- Walk-Up
- Fitness Center
- Spa
- Pool
- Playground
- Walking/Biking Trails
- Gameroom
- Pickleball Court
- Cabana
- Grill
- Picnic Area
- Dog Park
Townhome Features
Washer/Dryer
Air Conditioning
Dishwasher
Walk-In Closets
Island Kitchen
Yard
Microwave
Refrigerator
Highlights
- Washer/Dryer
- Air Conditioning
- Heating
- Ceiling Fans
- Tub/Shower
- Fireplace
Kitchen Features & Appliances
- Dishwasher
- Disposal
- Ice Maker
- Stainless Steel Appliances
- Island Kitchen
- Kitchen
- Microwave
- Oven
- Refrigerator
- Freezer
- Quartz Countertops
Floor Plan Details
- Carpet
- Tile Floors
- Vinyl Flooring
- Dining Room
- Basement
- Mud Room
- Office
- Vaulted Ceiling
- Views
- Walk-In Closets
- Linen Closet
- Double Pane Windows
- Window Coverings
- Balcony
- Patio
- Porch
- Deck
- Yard
Fees and Policies
The fees below are based on community-supplied data and may exclude additional fees and utilities.
- Dogs Allowed
-
Monthly pet rent$30
-
One time Fee$700
-
Pet Limit2
-
Restrictions:We are a pet friendly community and accept 2 pets per home. There is a $350 pet for each pet. Pet rent is $35 per month per pet. No breed or weight restrictions.
-
Comments:We are a pet friendly community and accept 2 pets per home. There is a $350 pet for each pet. Pet rent is $35 per month per pet. No breed or weight restrictions.
- Cats Allowed
-
Monthly pet rent$30
-
One time Fee$700
-
Pet Limit2
-
Restrictions:We are a pet friendly community and accept 2 pets per home. There is a $350 pet for each pet. Pet rent is $35 per month per pet. No breed or weight restrictions.
-
Comments:We are a pet friendly community and accept 2 pets per home. There is a $350 pet for each pet. Pet rent is $35 per month per pet. No breed or weight restrictions.
- Parking
-
Surface LotPlease call us regarding our Parking Policy.--1 Max
Details
Lease Options
-
Available months 3, 4, 5, 6, 7, 9, 10, 11, 12, 13, 14, 15,
Property Information
-
Built in 2024
-
217 houses/2 stories
- Maintenance on site
- Property Manager on Site
- Pet Care
- Pet Play Area
- Pet Washing Station
- Business Center
- Clubhouse
- Lounge
- Walk-Up
- Cabana
- Grill
- Picnic Area
- Dog Park
- Fitness Center
- Spa
- Pool
- Playground
- Walking/Biking Trails
- Gameroom
- Pickleball Court
- Linen Closet (Master Bath)
- LVP Living Room/Kitchen
- Oven with Front Controls
- 1st Floor
- Attached 2-Car Garage
- Dual Vanity (Bath 2)
- Dual Vanity Master
- Walk Up Porch
- 2nd Floor
- ADA
- Coat Closet
- Front Load/SxS Laundry
- Mudroom
- 1st Floor - 1BR
- 2nd Bath with Tubshower
- Kitchen island
- Linen Storage (Bath 2)
- 2nd Floor - 1BR
- Kitchen Window
- Master Shower and Tub
- Wine Rack
- 2BR Amenity Proximity
- Basement Level
- Coat Niche
- Pickleball Court
- 1st Floor - 2BR
- Cottage Home
- Side-by-side Laundry
- Walk-in Shower - Master Bath
- Half Bath/Powder Room
- Kiddie Pool
- SxS Laundry
- Townhome
- Washer/Dryer
- Air Conditioning
- Heating
- Ceiling Fans
- Tub/Shower
- Fireplace
- Dishwasher
- Disposal
- Ice Maker
- Stainless Steel Appliances
- Island Kitchen
- Kitchen
- Microwave
- Oven
- Refrigerator
- Freezer
- Quartz Countertops
- Carpet
- Tile Floors
- Vinyl Flooring
- Dining Room
- Basement
- Mud Room
- Office
- Vaulted Ceiling
- Views
- Walk-In Closets
- Linen Closet
- Double Pane Windows
- Window Coverings
- Balcony
- Patio
- Porch
- Deck
- Yard
| Monday | 9am - 6pm |
|---|---|
| Tuesday | 9am - 6pm |
| Wednesday | 9am - 6pm |
| Thursday | 9am - 6pm |
| Friday | 9am - 6pm |
| Saturday | 10am - 5pm |
| Sunday | 1pm - 5pm |
Located halfway between Rock Hill and Charlotte, North Carolina, Indian Land is a primarily residential community named for its history as the home of the Catawba and Waxhaw tribes. Numerous commercial offerings line U.S. 521, including chain restaurants and local eateries.
Golfing opportunities abound in the surrounding areas, with the Fort Mill Golf Club, Cedarwood Country Club, and Carmel Country Club all located within close proximity. Indian Land offers residents the peace and quiet they deserve within a 30-minute drive of bustling Charlotte.
Learn more about living in Indian Land| Colleges & Universities | Distance | ||
|---|---|---|---|
| Colleges & Universities | Distance | ||
| Drive: | 18 min | 11.1 mi | |
| Drive: | 22 min | 12.7 mi | |
| Drive: | 30 min | 15.9 mi | |
| Drive: | 26 min | 17.3 mi |
 The GreatSchools Rating helps parents compare schools within a state based on a variety of school quality indicators and provides a helpful picture of how effectively each school serves all of its students. Ratings are on a scale of 1 (below average) to 10 (above average) and can include test scores, college readiness, academic progress, advanced courses, equity, discipline and attendance data. We also advise parents to visit schools, consider other information on school performance and programs, and consider family needs as part of the school selection process.
The GreatSchools Rating helps parents compare schools within a state based on a variety of school quality indicators and provides a helpful picture of how effectively each school serves all of its students. Ratings are on a scale of 1 (below average) to 10 (above average) and can include test scores, college readiness, academic progress, advanced courses, equity, discipline and attendance data. We also advise parents to visit schools, consider other information on school performance and programs, and consider family needs as part of the school selection process.
View GreatSchools Rating Methodology
Transportation options available in Indian Land include I-485/South Boulevard, located 10.6 miles from The Lodges at Fort Mill. The Lodges at Fort Mill is near Charlotte/Douglas International, located 20.0 miles or 33 minutes away, and Concord-Padgett Regional, located 41.3 miles or 52 minutes away.
| Transit / Subway | Distance | ||
|---|---|---|---|
| Transit / Subway | Distance | ||
|
|
Drive: | 17 min | 10.6 mi |
|
|
Drive: | 20 min | 11.5 mi |
|
|
Drive: | 20 min | 12.6 mi |
|
|
Drive: | 23 min | 13.8 mi |
|
|
Drive: | 24 min | 15.6 mi |
| Commuter Rail | Distance | ||
|---|---|---|---|
| Commuter Rail | Distance | ||
|
|
Drive: | 34 min | 22.6 mi |
|
|
Drive: | 48 min | 34.9 mi |
| Airports | Distance | ||
|---|---|---|---|
| Airports | Distance | ||
|
Charlotte/Douglas International
|
Drive: | 33 min | 20.0 mi |
|
Concord-Padgett Regional
|
Drive: | 52 min | 41.3 mi |
Time and distance from The Lodges at Fort Mill.
| Shopping Centers | Distance | ||
|---|---|---|---|
| Shopping Centers | Distance | ||
| Drive: | 2 min | 1.3 mi | |
| Drive: | 4 min | 2.0 mi | |
| Drive: | 5 min | 2.2 mi |
| Parks and Recreation | Distance | ||
|---|---|---|---|
| Parks and Recreation | Distance | ||
|
Marvin Efird Park
|
Drive: | 13 min | 6.5 mi |
| Hospitals | Distance | ||
|---|---|---|---|
| Hospitals | Distance | ||
| Drive: | 16 min | 9.5 mi | |
| Drive: | 19 min | 11.8 mi |
| Military Bases | Distance | ||
|---|---|---|---|
| Military Bases | Distance | ||
| Drive: | 115 min | 84.0 mi |
Property Ratings at The Lodges at Fort Mill
I recently toured The Lodges at Fort Mill, and it’s such an incredible concept! You get to choose between a single-family home, an apartment, or a cozy cottage. It’s so unique, especially here in South Carolina—I’m really excited about it!
Property Manager at The Lodges at Fort Mill, Responded To This Review
Thank you for your kind words! We are so glad you enjoyed your tour and are excited about the unique options The Lodges at Fort Mill offers. We strive to provide residents with diverse and appealing living choices, and we're thrilled you see the potential.
The Lodges at Fort Mill Photos
-
The Lodges at Fort Mill
-
Fitness Facility
-
The Lodges at Fort Mill Community
-
A Rental Neighborhood
-
-
-
-
The Lodge
-
Floor Plans
-
1 Bedroom
-
2 Bedrooms
-
2 Bedrooms
-
2 Bedrooms
-
2 Bedrooms
-
2 Bedrooms
Nearby Apartments
Within 50 Miles of The Lodges at Fort Mill
View More Communities-
Townhomes at Bridlestone
17014 Fairmount Way
Pineville, NC 28134
2-3 Br $2,599-$4,600 3.0 mi
-
Providence Row
5350 Pinehurst Park Dr
Charlotte, NC 28211
1-3 Br $1,474-$4,365 11.5 mi
-
The Sloan at LoSo
120 Hollis Rd
Charlotte, NC 28209
1-3 Br $1,544-$3,573 13.0 mi
-
Uptown 550
550 E Brooklyn Village Ave
Charlotte, NC 28202
1-3 Br $1,931-$5,963 15.0 mi
-
The VUE Charlotte On 5th
215 N Pine St
Charlotte, NC 28202
1-3 Br $2,174-$10,680 15.8 mi
-
500 West Trade
500 W Trade St
Charlotte, NC 28202
1-3 Br $1,837-$4,203 15.8 mi
The Lodges at Fort Mill has one to three bedrooms with rent ranges from $1,851/mo. to $3,214/mo.
You can take a virtual tour of The Lodges at Fort Mill on Apartments.com.
What Are Walk Score®, Transit Score®, and Bike Score® Ratings?
Walk Score® measures the walkability of any address. Transit Score® measures access to public transit. Bike Score® measures the bikeability of any address.
What is a Sound Score Rating?
A Sound Score Rating aggregates noise caused by vehicle traffic, airplane traffic and local sources
