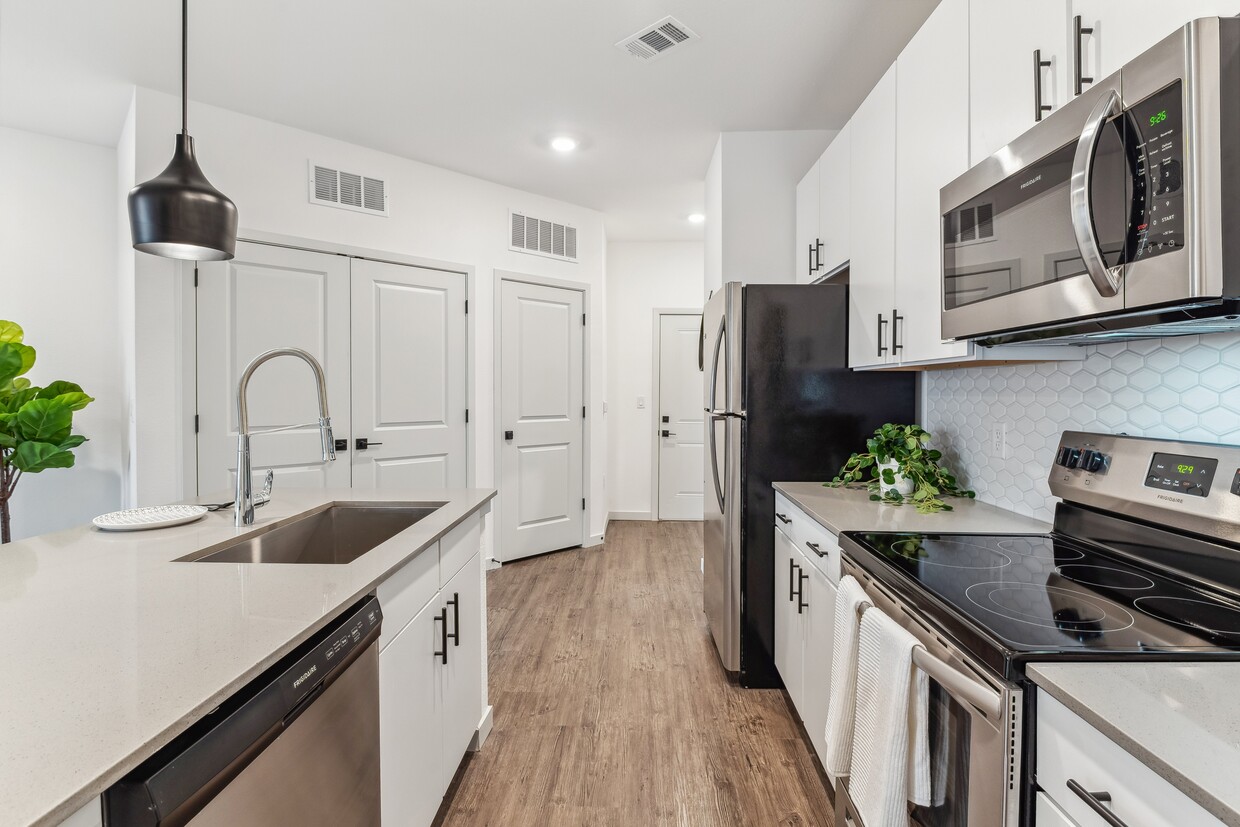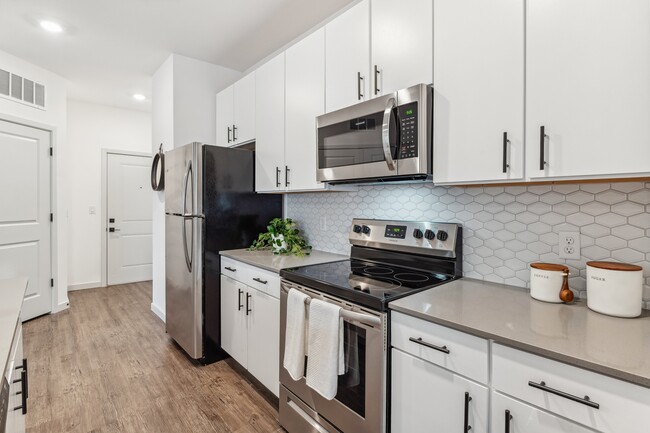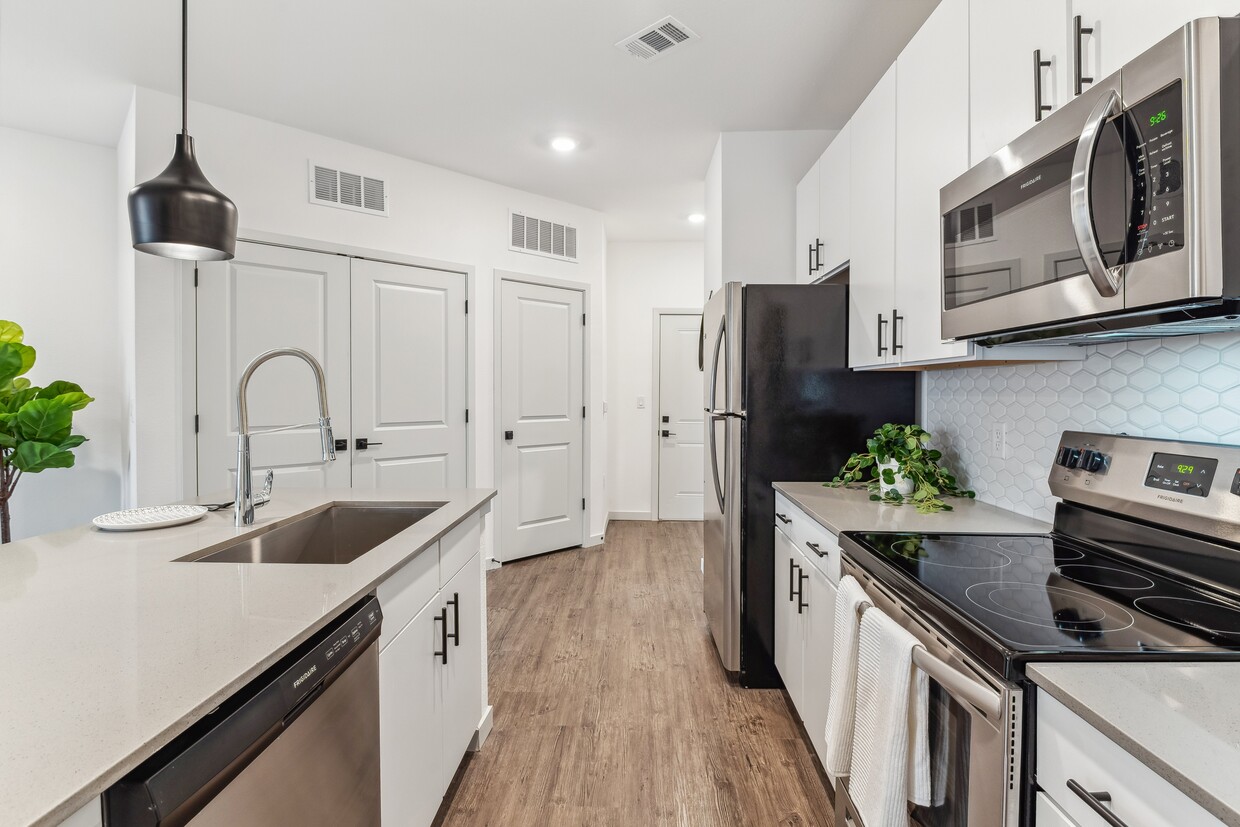-
Monthly Rent
$1,621 - $4,496
-
Bedrooms
1 - 3 bd
-
Bathrooms
1 - 2 ba
-
Square Feet
663 - 1,435 sq ft
Pricing & Floor Plans
-
Unit C226price $1,621square feet 663availibility Now
-
Unit A210price $1,621square feet 663availibility Now
-
Unit C204price $1,621square feet 663availibility May 6
-
Unit C315price $1,670square feet 761availibility Now
-
Unit C230price $1,670square feet 761availibility May 19
-
Unit B410price $1,670square feet 761availibility May 26
-
Unit C106price $1,710square feet 824availibility Jun 2
-
Unit C318price $1,700square feet 824availibility Jun 22
-
Unit A207price $1,700square feet 824availibility Jun 22
-
Unit A311price $1,968square feet 1,106availibility Now
-
Unit C222price $1,968square feet 1,106availibility Now
-
Unit C224price $1,968square feet 1,106availibility Now
-
Unit B205price $2,003square feet 1,176availibility Now
-
Unit A105price $2,013square feet 1,176availibility Now
-
Unit B415price $2,003square feet 1,176availibility Apr 30
-
Unit C307price $3,042square feet 1,435availibility Now
-
Unit C226price $1,621square feet 663availibility Now
-
Unit A210price $1,621square feet 663availibility Now
-
Unit C204price $1,621square feet 663availibility May 6
-
Unit C315price $1,670square feet 761availibility Now
-
Unit C230price $1,670square feet 761availibility May 19
-
Unit B410price $1,670square feet 761availibility May 26
-
Unit C106price $1,710square feet 824availibility Jun 2
-
Unit C318price $1,700square feet 824availibility Jun 22
-
Unit A207price $1,700square feet 824availibility Jun 22
-
Unit A311price $1,968square feet 1,106availibility Now
-
Unit C222price $1,968square feet 1,106availibility Now
-
Unit C224price $1,968square feet 1,106availibility Now
-
Unit B205price $2,003square feet 1,176availibility Now
-
Unit A105price $2,013square feet 1,176availibility Now
-
Unit B415price $2,003square feet 1,176availibility Apr 30
-
Unit C307price $3,042square feet 1,435availibility Now
Select a unit to view pricing & availability
About The Lofts at Highlands
The Lofts at Highlands offers luxury one, two, and three-bedroom apartment homes. Unwind at our resort-inspiried heated pool or enjoy our fitness center with full-circuit workout equipment. At The Lofts at Highlands, our apartments offer designer kitchens, stainless steel appliances, and balconies with a stunning view or the courtyard or mountain. Nestled within the Highlands at Fox Hill neighborhood, shopping and dining is at your doorstep. Welcome home to The Lofts at Highlands.
The Lofts at Highlands is an apartment community located in Boulder County and the 80504 ZIP Code. This area is served by the St Vrain Valley Re 1j attendance zone.
Unique Features
- Balconies with courtyard or mountain views
- BBQ/Picnic Area
- Poolside cabanas with USB charging tables
- Indoor dog spa
- Large kitchen islands with peninsula seating
- Carpeted bedrooms and closets
- Designer kitchens
- Carpeting
- Ceiling Fan
- High-end cabinetry
- Off-leash pet park
- Open-concept floor plans
- Outdoor fire pit for gathering
- Ceiling fans in bedroom and living room
- Pendant kitchen lighting
- Accessibility features available in select homes
- Ceramic tile backsplash
- Crown molding in main living areas
- Pet-friendly community
- Deep under-mounted sinks
- Outdoor kitchens with gas grills
- Patio/Balcony
- Resort-inspired heated pool and spa
- Washer and dryer
Community Amenities
Pool
Fitness Center
Recycling
Grill
- Recycling
- Fitness Center
- Hot Tub
- Spa
- Pool
- Cabana
- Courtyard
- Grill
- Picnic Area
Apartment Features
Washer/Dryer
Air Conditioning
Dishwasher
High Speed Internet Access
- High Speed Internet Access
- Washer/Dryer
- Air Conditioning
- Heating
- Ceiling Fans
- Dishwasher
- Stainless Steel Appliances
- Island Kitchen
- Kitchen
- Microwave
- Refrigerator
- Quartz Countertops
- Crown Molding
- Balcony
- Patio
Fees and Policies
The fees below are based on community-supplied data and may exclude additional fees and utilities. Use the calculator to add these fees to the base rent.
- One-Time Move-In Fees
-
Administrative Fee$200
-
Application Fee$37
- Dogs Allowed
-
Monthly pet rent$35
-
One time Fee$0
-
Pet deposit$300
-
Pet Limit2
- Cats Allowed
-
Monthly pet rent$35
-
One time Fee$0
-
Pet deposit$300
-
Pet Limit2
- Parking
-
Other--
Details
Lease Options
-
7, 8, 9, 10, 11, 12, 13, 14, 15
Property Information
-
Built in 2023
-
266 units/4 stories
- Recycling
- Cabana
- Courtyard
- Grill
- Picnic Area
- Fitness Center
- Hot Tub
- Spa
- Pool
- Balconies with courtyard or mountain views
- BBQ/Picnic Area
- Poolside cabanas with USB charging tables
- Indoor dog spa
- Large kitchen islands with peninsula seating
- Carpeted bedrooms and closets
- Designer kitchens
- Carpeting
- Ceiling Fan
- High-end cabinetry
- Off-leash pet park
- Open-concept floor plans
- Outdoor fire pit for gathering
- Ceiling fans in bedroom and living room
- Pendant kitchen lighting
- Accessibility features available in select homes
- Ceramic tile backsplash
- Crown molding in main living areas
- Pet-friendly community
- Deep under-mounted sinks
- Outdoor kitchens with gas grills
- Patio/Balcony
- Resort-inspired heated pool and spa
- Washer and dryer
- High Speed Internet Access
- Washer/Dryer
- Air Conditioning
- Heating
- Ceiling Fans
- Dishwasher
- Stainless Steel Appliances
- Island Kitchen
- Kitchen
- Microwave
- Refrigerator
- Quartz Countertops
- Crown Molding
- Balcony
- Patio
| Monday | 10am - 6pm |
|---|---|
| Tuesday | 10am - 6pm |
| Wednesday | 10am - 6pm |
| Thursday | 10am - 6pm |
| Friday | 10am - 6pm |
| Saturday | 10am - 5pm |
| Sunday | 1pm - 5pm |
Boasting spectacular views of the Rocky Mountains, Longmont celebrates its beautiful natural surroundings while balancing a modern downtown and thriving city center. Several high-tech companies, an emerging arts community, and a vibrant restaurant scene all call Longmont home. Longmont is conveniently located within 30 miles of Boulder, Denver, and Rocky Mountain National Park.
Longmont offers such a wide variety of amenities that there is truly something for everyone. Outdoor enthusiasts cherish access to plenty of parks, including Union Reservoir and Golden Ponds Park. Foodies delight in a host of unique restaurants, a farmers market, and North Colorado’s largest food truck event. Beer aficionados flock to Left Hand Brewing Company, Wibby Brewing, and 300 Suns Brewing. History fans enjoy local gems like the Dougherty Museum and the Longmont Museum and Cultural Center.
Learn more about living in Longmont| Colleges & Universities | Distance | ||
|---|---|---|---|
| Colleges & Universities | Distance | ||
| Drive: | 11 min | 5.5 mi | |
| Drive: | 27 min | 16.7 mi | |
| Drive: | 27 min | 16.8 mi | |
| Drive: | 27 min | 17.9 mi |
 The GreatSchools Rating helps parents compare schools within a state based on a variety of school quality indicators and provides a helpful picture of how effectively each school serves all of its students. Ratings are on a scale of 1 (below average) to 10 (above average) and can include test scores, college readiness, academic progress, advanced courses, equity, discipline and attendance data. We also advise parents to visit schools, consider other information on school performance and programs, and consider family needs as part of the school selection process.
The GreatSchools Rating helps parents compare schools within a state based on a variety of school quality indicators and provides a helpful picture of how effectively each school serves all of its students. Ratings are on a scale of 1 (below average) to 10 (above average) and can include test scores, college readiness, academic progress, advanced courses, equity, discipline and attendance data. We also advise parents to visit schools, consider other information on school performance and programs, and consider family needs as part of the school selection process.
View GreatSchools Rating Methodology
Transportation options available in Longmont include 30Th-Downing, located 33.5 miles from The Lofts at Highlands. The Lofts at Highlands is near Denver International, located 41.6 miles or 49 minutes away.
| Transit / Subway | Distance | ||
|---|---|---|---|
| Transit / Subway | Distance | ||
|
|
Drive: | 44 min | 33.5 mi |
| Drive: | 42 min | 33.5 mi | |
| Drive: | 43 min | 33.6 mi | |
|
|
Drive: | 44 min | 33.9 mi |
|
|
Drive: | 45 min | 34.1 mi |
| Commuter Rail | Distance | ||
|---|---|---|---|
| Commuter Rail | Distance | ||
| Drive: | 30 min | 22.9 mi | |
| Drive: | 32 min | 24.8 mi | |
| Drive: | 32 min | 24.9 mi | |
| Drive: | 34 min | 26.7 mi | |
| Drive: | 39 min | 28.7 mi |
| Airports | Distance | ||
|---|---|---|---|
| Airports | Distance | ||
|
Denver International
|
Drive: | 49 min | 41.6 mi |
Time and distance from The Lofts at Highlands.
| Shopping Centers | Distance | ||
|---|---|---|---|
| Shopping Centers | Distance | ||
| Drive: | 4 min | 1.2 mi | |
| Drive: | 6 min | 2.6 mi | |
| Drive: | 7 min | 2.9 mi |
| Parks and Recreation | Distance | ||
|---|---|---|---|
| Parks and Recreation | Distance | ||
|
St. Vrain State Park
|
Drive: | 11 min | 5.0 mi |
|
White Rocks Trailhead
|
Drive: | 18 min | 11.2 mi |
|
North Teller Farm
|
Drive: | 20 min | 12.6 mi |
| Hospitals | Distance | ||
|---|---|---|---|
| Hospitals | Distance | ||
| Drive: | 12 min | 5.2 mi |
| Military Bases | Distance | ||
|---|---|---|---|
| Military Bases | Distance | ||
| Drive: | 77 min | 50.7 mi | |
| Drive: | 83 min | 78.2 mi |
Property Ratings at The Lofts at Highlands
This place is beyond awful. Fees out of nowhere, crime and police were there constantly, not to mention the terrible construction. Lights flicker and sound like they are going to explode from the light switches. The pool is disgusting when it's open and the hot tub has never ever worked. Dog poop everywhere. Trash piled up all the time. The "paint" comes off when you try to wipe a mark off. Then they charge you for a full paint job when you move because you can't clean it. Major gapping in the floors. Windows don't close so it's very drafty. Neighbors are loud and you can hear even a sneeze from below. The office is terrible!!!!!! The maintenance even worse!!!! The head guy lives in his truck on property. The dog park is a joke. The community fireplace never works. The water pressure is terrible. Trust me. Go elsewhere!!!
I had an absolutely terrible experience living in this apartment. The management was unresponsive and unhelpful, making it nearly impossible to get any issues resolved. Maintenance requests took weeks to address, and even when they did come, the repairs were poorly done. The apartment itself was noisy, with thin walls that made it hard to get any sleep. The building is outdated and lacks proper security, making me feel unsafe. The rent is ridiculously high for the quality of the place. I would not recommend this apartment to anyone. Save your time and money and look elsewhere!
I regret moving here and would advise anyone to stay far away. The apartment might seem affordable at first, but there are constant hidden fees that they never disclose upfront. I was shocked to see extra charges on my bill every month with no explanation, and when I asked about it, the staff was rude and unhelpful. The electrical problems are a nightmare. The power goes out randomly, sometimes for hours, and the maintenance team has been completely useless in fixing it. I've had to deal with flickering lights and outlets that just stop working, and they never seem to know how to fix it properly. What really stands out is the staff’s complete lack of professionalism. They are dismissive, unresponsive, and act like they couldn’t care less about your concerns. I’ve tried reaching out several times for help, and each time I was met with rude responses or just ignored altogether. This place is not worth the trouble. Save yourself the frustration and find somewhere else to live.
Awful Experience!! I would strongly advise against moving here. They have hidden fees that are added every month without any prior notice, and the management constantly changes. The maintenance team uses cheap, low-quality materials—like plastic parts for shelves—and the electricity frequently cuts out without warning. The electrical issues remain unresolved despite attempts to fix them. The elevators often smell of dog urine, the pool is filthy in the summer, and the ceiling fans stop working. To top it off, the staff is incredibly rude and unprofessional. When I was moving in, I had propped the door open to make it easier to carry my belongings because of my ankle issues from two surgeries and my boyfriend’s seizure condition. One staff member removed the door stopper without any explanation. I explained our physical limitations and how it was safer to leave the door open while we finished our move, but my concerns were completely ignored. In fact, I was told in a very dismissive tone, "I just can’t have that there," with no regard for our needs. What made it worse was that the staff member was giving a tour to an elderly woman with a cane at the time. I reported the incident to the office manager, but nothing was done. This place is neglectful and inconsiderate in every aspect. Do not waste your time or money here.
I received an email the day after I applied with a conditional approval. (I’m self employed and COVID was not kind to me) I was prepared to pay the additional deposit and was very aware it was a possibility. I called as soon as I received the email and was told by the leasing agents they did not receive the information yet. Over a week later, I am FINALLY notified by the leasing agent it was a go. The next afternoon she said she did not receive my full proof of income, I sent it over. Then while it was being sent another email arrived stating that I was denied. Over a week wasted. Now the past week I was crashing at a friend’s house and needed to be out days ago and I was waiting on them to let me know. Now I am officially homeless. I would have rather they just declined me rather than keep me hanging. At least then I could have been finding another place. It’s a shame, I was very excited about the place. If you have time to be jacked around, great place to try.
Property Manager at The Lofts at Highlands, Responded To This Review
Hi there. We sincerely apologize for the inconveniences you experienced during the process of your application. This is not the service we strive to provide, and we will use your feedback as an opportunity to improve. Please reach out to our office at your earliest convenience, so we can work to make things right.
The Lofts at Highlands Photos
-
The Lofts at Highlands
-
-
-
-
-
-
-
-
Models
-
1 Bedroom
-
1 Bedroom
-
1 Bedroom
-
2 Bedrooms
-
2 Bedrooms
-
2 Bedrooms
Nearby Apartments
Within 50 Miles of The Lofts at Highlands
View More Communities-
The Magwood
2850-2890 Kalmia Ave
Boulder, CO 80301
1-2 Br $2,515-$9,511 13.5 mi
-
Bell Bradburn
11900 Newton St
Westminster, CO 80031
1-3 Br $1,653-$4,462 17.4 mi
-
Haven 124 at Eastlake Station
12255 Claude Ct
Northglenn, CO 80241
1-3 Br $1,592-$4,254 17.9 mi
-
Avens Point
8901 Grant St
Thornton, CO 80229
1-2 Br $1,456-$3,344 21.5 mi
-
20th Street Station Apartments
2080 California St
Denver, CO 80205
1-2 Br $1,628-$6,215 28.9 mi
-
Bell Denver Tech Center
4380 S Monaco St
Denver, CO 80237
1-2 Br $1,723-$2,664 37.4 mi
The Lofts at Highlands has one to three bedrooms with rent ranges from $1,621/mo. to $4,496/mo.
Yes, to view the floor plan in person, please schedule a personal tour.
Applicant has the right to provide the property manager or owner with a Portable Tenant Screening Report (PTSR) that is not more than 30 days old, as defined in § 38-12-902(2.5), Colorado Revised Statutes; and 2) if Applicant provides the property manager or owner with a PTSR, the property manager or owner is prohibited from: a) charging Applicant a rental application fee; or b) charging Applicant a fee for the property manager or owner to access or use the PTSR.
What Are Walk Score®, Transit Score®, and Bike Score® Ratings?
Walk Score® measures the walkability of any address. Transit Score® measures access to public transit. Bike Score® measures the bikeability of any address.
What is a Sound Score Rating?
A Sound Score Rating aggregates noise caused by vehicle traffic, airplane traffic and local sources









Responded To This Review