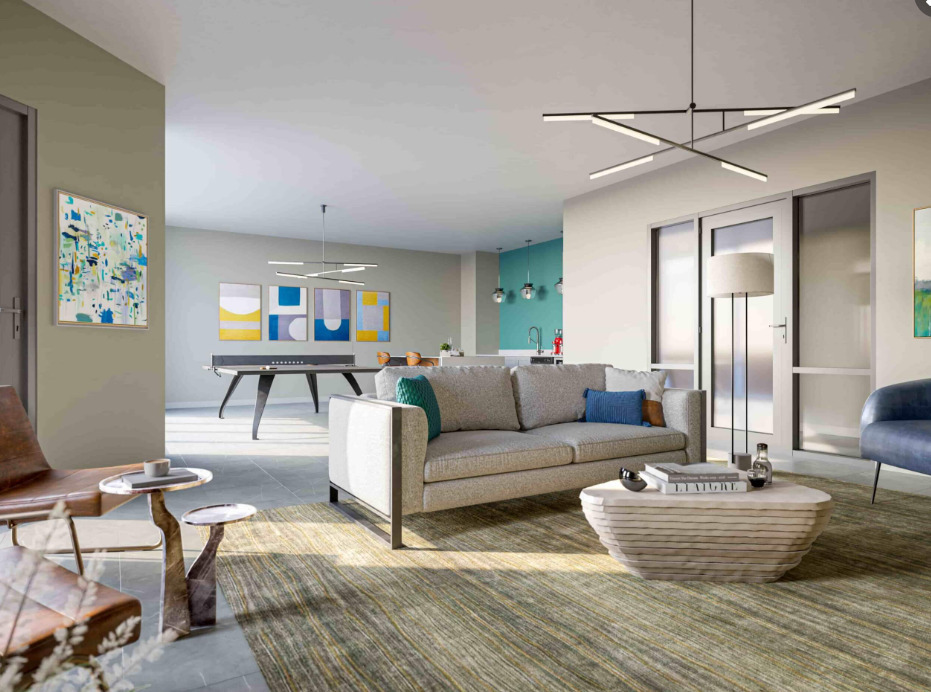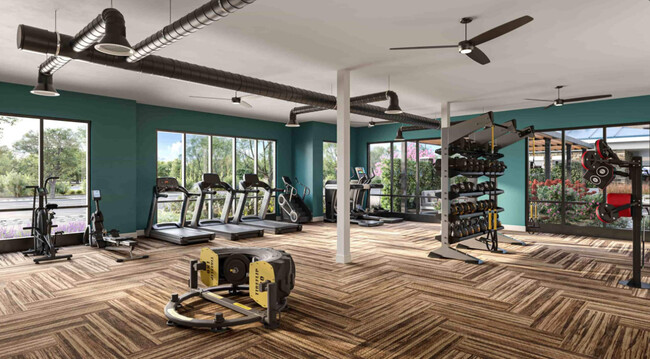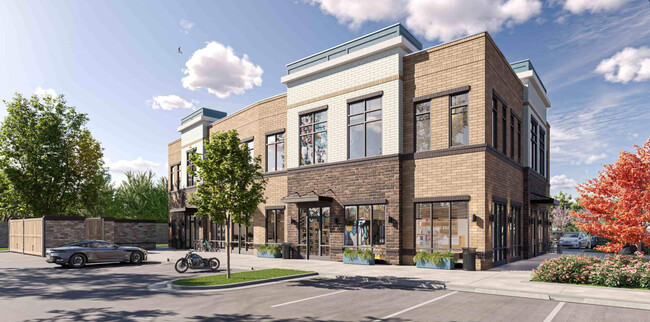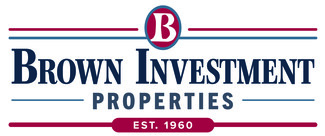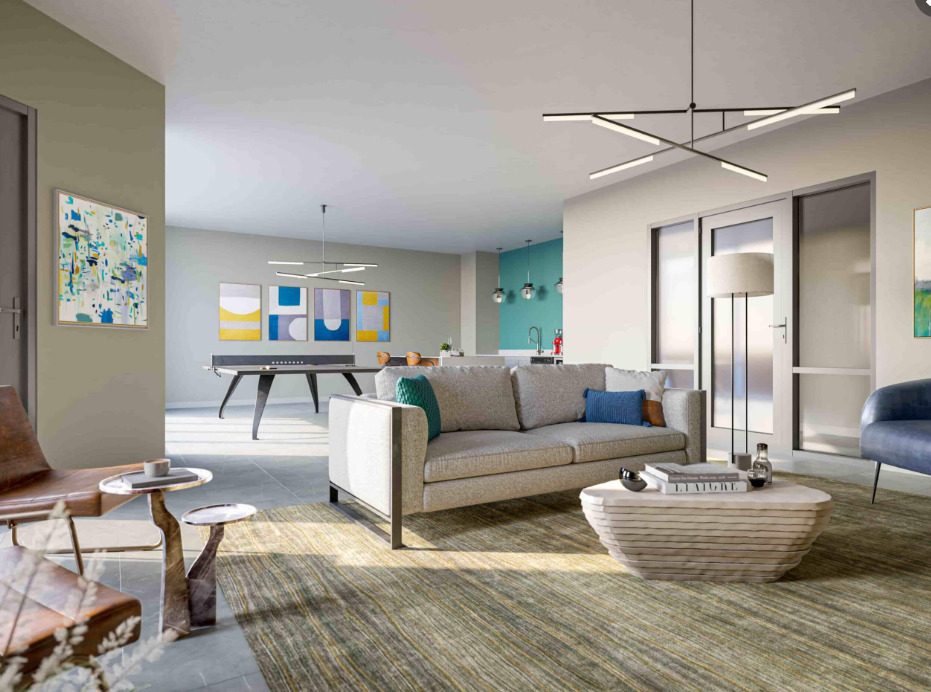The Lofts at Knightdale Station
7630 KNIGHTDALE Blvd,
Knightdale,
NC
27545
-
Monthly Rent
$1,425 - $2,250
-
Bedrooms
1 - 2 bd
-
Bathrooms
1 - 2 ba
-
Square Feet
558 - 1,504 sq ft
The Lofts at Knightdale Station offers the perfect blend of modern luxury and convenience. Our studio, one, and two-bedroom apartment homes feature high-end finishes, smart home technology, and thoughtful design. Enjoy exceptional community amenities, including a resort-style pool, outdoor lounge, pet-friendly dog park and spa, expansive fitness center with a yoga studio, and a business center with private offices. Additional conveniences include EV charging stations, package lockers, and a scenic courtyard. With keyless fob entry, smart thermostats, stainless steel appliances, luxury plank flooring, and in-unit laundry, your home is designed for comfort and efficiency. Plus, Knightdale Station Park is right outside your door. With a prime location on US 64, you'll have easy access to shopping, dining, entertainment, and everyday essentials, while I-540 is just minutes away, connecting you to the entire Triangle area.
Pricing & Floor Plans
-
Unit 102price $1,425square feet 558availibility Apr 1
-
Unit 202price $1,425square feet 558availibility Apr 1
-
Unit 237price $1,425square feet 558availibility Apr 1
-
Unit 315price $1,450square feet 626availibility Apr 1
-
Unit 302price $1,450square feet 558availibility Apr 1
-
Unit 338price $1,450square feet 558availibility Apr 1
-
Unit 437price $1,450square feet 558availibility Apr 1
-
Unit 115price $1,450square feet 626availibility Apr 1
-
Unit 215price $1,450square feet 626availibility Apr 1
-
Unit 415price $1,475square feet 626availibility Apr 1
-
Unit 107price $1,475square feet 759availibility Apr 1
-
Unit 124price $1,475square feet 759availibility Apr 1
-
Unit 112price $1,475square feet 759availibility Apr 18
-
Unit 119price $1,475square feet 759availibility Apr 1
-
Unit 106price $1,475square feet 759availibility Apr 18
-
Unit 109price $1,475square feet 759availibility Apr 18
-
Unit 402price $1,475square feet 558availibility Apr 1
-
Unit 438price $1,475square feet 558availibility Apr 1
-
Unit 104price $1,505square feet 806availibility Apr 1
-
Unit 117price $1,505square feet 806availibility Apr 1
-
Unit 121price $1,505square feet 806availibility Apr 1
-
Unit 106price $1,505square feet 806availibility Apr 1
-
Unit 127price $1,505square feet 806availibility Apr 1
-
Unit 227price $1,505square feet 806availibility Apr 1
-
Unit 103price $1,525square feet 806availibility Apr 1
-
Unit 303price $1,525square feet 806availibility Apr 1
-
Unit 107price $1,525square feet 806availibility Apr 18
-
Unit 203price $1,525square feet 806availibility Apr 1
-
Unit 207price $1,525square feet 806availibility Apr 18
-
Unit 211price $1,525square feet 806availibility Apr 18
-
Unit 304price $1,530square feet 806availibility Apr 1
-
Unit 306price $1,530square feet 806availibility Apr 1
-
Unit 322price $1,530square feet 806availibility Apr 1
-
Unit 403price $1,550square feet 806availibility Apr 1
-
Unit 407price $1,550square feet 806availibility Apr 18
-
Unit 411price $1,550square feet 806availibility Apr 18
-
Unit 404price $1,555square feet 806availibility Apr 1
-
Unit 406price $1,555square feet 806availibility Apr 1
-
Unit 422price $1,555square feet 806availibility Apr 1
-
Unit 101price $1,575square feet 930availibility Apr 1
-
Unit 239price $1,700square feet 1,057availibility Apr 1
-
Unit 240price $1,700square feet 1,057availibility Apr 1
-
Unit 339price $1,700square feet 1,057availibility Apr 1
-
Unit 340price $1,725square feet 1,057availibility Apr 1
-
Unit 439price $1,725square feet 1,057availibility Apr 1
-
Unit 307price $1,525square feet 806availibility Apr 18
-
Unit 413price $1,575square feet 876availibility Apr 18
-
Unit 415price $1,575square feet 876availibility Apr 18
-
Unit 120price $1,875square feet 1,092availibility Apr 1
-
Unit 111price $1,875square feet 1,116availibility Apr 1
-
Unit 116price $1,875square feet 1,116availibility Apr 1
-
Unit 118price $1,875square feet 1,116availibility Apr 1
-
Unit 105price $1,875square feet 1,116availibility Apr 1
-
Unit 305price $1,875square feet 1,116availibility Apr 1
-
Unit 319price $1,875square feet 1,116availibility Apr 1
-
Unit 205price $1,875square feet 1,116availibility Apr 1
-
Unit 219price $1,875square feet 1,116availibility Apr 1
-
Unit 236price $1,875square feet 1,116availibility Apr 1
-
Unit 307price $1,875square feet 1,116availibility Apr 1
-
Unit 312price $1,875square feet 1,116availibility Apr 18
-
Unit 207price $1,875square feet 1,116availibility Apr 1
-
Unit 212price $1,875square feet 1,116availibility Apr 18
-
Unit 220price $1,875square feet 1,092availibility Apr 1
-
Unit 129price $1,875square feet 1,116availibility Apr 1
-
Unit 329price $1,875square feet 1,116availibility Apr 1
-
Unit 211price $1,875square feet 1,116availibility Apr 1
-
Unit 318price $1,875square feet 1,116availibility Apr 1
-
Unit 102price $1,875square feet 1,116availibility Apr 18
-
Unit 224price $1,875square feet 1,116availibility Apr 1
-
Unit 229price $1,875square feet 1,116availibility Apr 1
-
Unit 113price $1,875square feet 1,210availibility Apr 1
-
Unit 313price $1,875square feet 1,210availibility Apr 1
-
Unit 320price $1,900square feet 1,092availibility Apr 1
-
Unit 316price $1,900square feet 1,116availibility Apr 1
-
Unit 411price $1,900square feet 1,116availibility Apr 1
-
Unit 402price $1,900square feet 1,116availibility Apr 18
-
Unit 336price $1,900square feet 1,116availibility Apr 1
-
Unit 407price $1,900square feet 1,116availibility Apr 1
-
Unit 412price $1,900square feet 1,116availibility Apr 18
-
Unit 324price $1,900square feet 1,116availibility Apr 1
-
Unit 413price $1,900square feet 1,210availibility Apr 1
-
Unit 416price $1,925square feet 1,116availibility Apr 1
-
Unit 418price $1,925square feet 1,116availibility Apr 1
-
Unit 429price $1,975square feet 1,237availibility Apr 1
-
Unit 405price $1,975square feet 1,239availibility Apr 1
-
Unit 419price $1,975square feet 1,239availibility Apr 1
-
Unit 406price $1,975square feet 1,239availibility Apr 18
-
Unit 424price $2,000square feet 1,237availibility Apr 1
-
Unit 436price $2,000square feet 1,239availibility Apr 1
-
Unit 100price $2,025square feet 1,222availibility Apr 1
-
Unit 200price $2,025square feet 1,222availibility Apr 1
-
Unit 300price $2,050square feet 1,222availibility Apr 1
-
Unit 400price $2,075square feet 1,222availibility Apr 1
-
Unit 109price $2,075square feet 1,306availibility Apr 1
-
Unit 131price $2,075square feet 1,306availibility Apr 1
-
Unit 309price $2,075square feet 1,306availibility Apr 1
-
Unit 209price $2,075square feet 1,306availibility Apr 1
-
Unit 231price $2,075square feet 1,306availibility Apr 1
-
Unit 201price $2,100square feet 1,296availibility Apr 1
-
Unit 301price $2,100square feet 1,296availibility Apr 1
-
Unit 409price $2,100square feet 1,306availibility Apr 1
-
Unit 431price $2,100square feet 1,306availibility Apr 1
-
Unit 108price $2,100square feet 1,311availibility Apr 1
-
Unit 208price $2,100square feet 1,311availibility Apr 1
-
Unit 105price $2,100square feet 1,311availibility Apr 18
-
Unit 401price $2,125square feet 1,296availibility Apr 1
-
Unit 308price $2,125square feet 1,311availibility Apr 1
-
Unit 405price $2,125square feet 1,311availibility Apr 18
-
Unit 408price $2,150square feet 1,311availibility Apr 1
-
Unit 232price $2,200square feet 1,504availibility Apr 1
-
Unit 332price $2,225square feet 1,504availibility Apr 1
-
Unit 432price $2,250square feet 1,504availibility Apr 1
-
Unit 108price $1,800square feet 1,081availibility Apr 18
-
Unit 308price $1,800square feet 1,081availibility Apr 18
-
Unit 208price $1,800square feet 1,081availibility Apr 18
-
Unit 408price $1,825square feet 1,081availibility Apr 18
-
Unit 100price $2,075square feet 1,343availibility Apr 18
-
Unit 104price $2,075square feet 1,343availibility Apr 18
-
Unit 116price $2,075square feet 1,343availibility Apr 18
-
Unit 101price $2,075square feet 1,343availibility Apr 18
-
Unit 201price $2,075square feet 1,343availibility Apr 18
-
Unit 301price $2,075square feet 1,343availibility Apr 18
-
Unit 400price $2,100square feet 1,343availibility Apr 18
-
Unit 404price $2,100square feet 1,343availibility Apr 18
-
Unit 416price $2,100square feet 1,343availibility Apr 18
-
Unit 401price $2,100square feet 1,343availibility Apr 18
-
Unit 102price $1,425square feet 558availibility Apr 1
-
Unit 202price $1,425square feet 558availibility Apr 1
-
Unit 237price $1,425square feet 558availibility Apr 1
-
Unit 315price $1,450square feet 626availibility Apr 1
-
Unit 302price $1,450square feet 558availibility Apr 1
-
Unit 338price $1,450square feet 558availibility Apr 1
-
Unit 437price $1,450square feet 558availibility Apr 1
-
Unit 115price $1,450square feet 626availibility Apr 1
-
Unit 215price $1,450square feet 626availibility Apr 1
-
Unit 415price $1,475square feet 626availibility Apr 1
-
Unit 107price $1,475square feet 759availibility Apr 1
-
Unit 124price $1,475square feet 759availibility Apr 1
-
Unit 112price $1,475square feet 759availibility Apr 18
-
Unit 119price $1,475square feet 759availibility Apr 1
-
Unit 106price $1,475square feet 759availibility Apr 18
-
Unit 109price $1,475square feet 759availibility Apr 18
-
Unit 402price $1,475square feet 558availibility Apr 1
-
Unit 438price $1,475square feet 558availibility Apr 1
-
Unit 104price $1,505square feet 806availibility Apr 1
-
Unit 117price $1,505square feet 806availibility Apr 1
-
Unit 121price $1,505square feet 806availibility Apr 1
-
Unit 106price $1,505square feet 806availibility Apr 1
-
Unit 127price $1,505square feet 806availibility Apr 1
-
Unit 227price $1,505square feet 806availibility Apr 1
-
Unit 103price $1,525square feet 806availibility Apr 1
-
Unit 303price $1,525square feet 806availibility Apr 1
-
Unit 107price $1,525square feet 806availibility Apr 18
-
Unit 203price $1,525square feet 806availibility Apr 1
-
Unit 207price $1,525square feet 806availibility Apr 18
-
Unit 211price $1,525square feet 806availibility Apr 18
-
Unit 304price $1,530square feet 806availibility Apr 1
-
Unit 306price $1,530square feet 806availibility Apr 1
-
Unit 322price $1,530square feet 806availibility Apr 1
-
Unit 403price $1,550square feet 806availibility Apr 1
-
Unit 407price $1,550square feet 806availibility Apr 18
-
Unit 411price $1,550square feet 806availibility Apr 18
-
Unit 404price $1,555square feet 806availibility Apr 1
-
Unit 406price $1,555square feet 806availibility Apr 1
-
Unit 422price $1,555square feet 806availibility Apr 1
-
Unit 101price $1,575square feet 930availibility Apr 1
-
Unit 239price $1,700square feet 1,057availibility Apr 1
-
Unit 240price $1,700square feet 1,057availibility Apr 1
-
Unit 339price $1,700square feet 1,057availibility Apr 1
-
Unit 340price $1,725square feet 1,057availibility Apr 1
-
Unit 439price $1,725square feet 1,057availibility Apr 1
-
Unit 307price $1,525square feet 806availibility Apr 18
-
Unit 413price $1,575square feet 876availibility Apr 18
-
Unit 415price $1,575square feet 876availibility Apr 18
-
Unit 120price $1,875square feet 1,092availibility Apr 1
-
Unit 111price $1,875square feet 1,116availibility Apr 1
-
Unit 116price $1,875square feet 1,116availibility Apr 1
-
Unit 118price $1,875square feet 1,116availibility Apr 1
-
Unit 105price $1,875square feet 1,116availibility Apr 1
-
Unit 305price $1,875square feet 1,116availibility Apr 1
-
Unit 319price $1,875square feet 1,116availibility Apr 1
-
Unit 205price $1,875square feet 1,116availibility Apr 1
-
Unit 219price $1,875square feet 1,116availibility Apr 1
-
Unit 236price $1,875square feet 1,116availibility Apr 1
-
Unit 307price $1,875square feet 1,116availibility Apr 1
-
Unit 312price $1,875square feet 1,116availibility Apr 18
-
Unit 207price $1,875square feet 1,116availibility Apr 1
-
Unit 212price $1,875square feet 1,116availibility Apr 18
-
Unit 220price $1,875square feet 1,092availibility Apr 1
-
Unit 129price $1,875square feet 1,116availibility Apr 1
-
Unit 329price $1,875square feet 1,116availibility Apr 1
-
Unit 211price $1,875square feet 1,116availibility Apr 1
-
Unit 318price $1,875square feet 1,116availibility Apr 1
-
Unit 102price $1,875square feet 1,116availibility Apr 18
-
Unit 224price $1,875square feet 1,116availibility Apr 1
-
Unit 229price $1,875square feet 1,116availibility Apr 1
-
Unit 113price $1,875square feet 1,210availibility Apr 1
-
Unit 313price $1,875square feet 1,210availibility Apr 1
-
Unit 320price $1,900square feet 1,092availibility Apr 1
-
Unit 316price $1,900square feet 1,116availibility Apr 1
-
Unit 411price $1,900square feet 1,116availibility Apr 1
-
Unit 402price $1,900square feet 1,116availibility Apr 18
-
Unit 336price $1,900square feet 1,116availibility Apr 1
-
Unit 407price $1,900square feet 1,116availibility Apr 1
-
Unit 412price $1,900square feet 1,116availibility Apr 18
-
Unit 324price $1,900square feet 1,116availibility Apr 1
-
Unit 413price $1,900square feet 1,210availibility Apr 1
-
Unit 416price $1,925square feet 1,116availibility Apr 1
-
Unit 418price $1,925square feet 1,116availibility Apr 1
-
Unit 429price $1,975square feet 1,237availibility Apr 1
-
Unit 405price $1,975square feet 1,239availibility Apr 1
-
Unit 419price $1,975square feet 1,239availibility Apr 1
-
Unit 406price $1,975square feet 1,239availibility Apr 18
-
Unit 424price $2,000square feet 1,237availibility Apr 1
-
Unit 436price $2,000square feet 1,239availibility Apr 1
-
Unit 100price $2,025square feet 1,222availibility Apr 1
-
Unit 200price $2,025square feet 1,222availibility Apr 1
-
Unit 300price $2,050square feet 1,222availibility Apr 1
-
Unit 400price $2,075square feet 1,222availibility Apr 1
-
Unit 109price $2,075square feet 1,306availibility Apr 1
-
Unit 131price $2,075square feet 1,306availibility Apr 1
-
Unit 309price $2,075square feet 1,306availibility Apr 1
-
Unit 209price $2,075square feet 1,306availibility Apr 1
-
Unit 231price $2,075square feet 1,306availibility Apr 1
-
Unit 201price $2,100square feet 1,296availibility Apr 1
-
Unit 301price $2,100square feet 1,296availibility Apr 1
-
Unit 409price $2,100square feet 1,306availibility Apr 1
-
Unit 431price $2,100square feet 1,306availibility Apr 1
-
Unit 108price $2,100square feet 1,311availibility Apr 1
-
Unit 208price $2,100square feet 1,311availibility Apr 1
-
Unit 105price $2,100square feet 1,311availibility Apr 18
-
Unit 401price $2,125square feet 1,296availibility Apr 1
-
Unit 308price $2,125square feet 1,311availibility Apr 1
-
Unit 405price $2,125square feet 1,311availibility Apr 18
-
Unit 408price $2,150square feet 1,311availibility Apr 1
-
Unit 232price $2,200square feet 1,504availibility Apr 1
-
Unit 332price $2,225square feet 1,504availibility Apr 1
-
Unit 432price $2,250square feet 1,504availibility Apr 1
-
Unit 108price $1,800square feet 1,081availibility Apr 18
-
Unit 308price $1,800square feet 1,081availibility Apr 18
-
Unit 208price $1,800square feet 1,081availibility Apr 18
-
Unit 408price $1,825square feet 1,081availibility Apr 18
-
Unit 100price $2,075square feet 1,343availibility Apr 18
-
Unit 104price $2,075square feet 1,343availibility Apr 18
-
Unit 116price $2,075square feet 1,343availibility Apr 18
-
Unit 101price $2,075square feet 1,343availibility Apr 18
-
Unit 201price $2,075square feet 1,343availibility Apr 18
-
Unit 301price $2,075square feet 1,343availibility Apr 18
-
Unit 400price $2,100square feet 1,343availibility Apr 18
-
Unit 404price $2,100square feet 1,343availibility Apr 18
-
Unit 416price $2,100square feet 1,343availibility Apr 18
-
Unit 401price $2,100square feet 1,343availibility Apr 18
About The Lofts at Knightdale Station
The Lofts at Knightdale Station offers the perfect blend of modern luxury and convenience. Our studio, one, and two-bedroom apartment homes feature high-end finishes, smart home technology, and thoughtful design. Enjoy exceptional community amenities, including a resort-style pool, outdoor lounge, pet-friendly dog park and spa, expansive fitness center with a yoga studio, and a business center with private offices. Additional conveniences include EV charging stations, package lockers, and a scenic courtyard. With keyless fob entry, smart thermostats, stainless steel appliances, luxury plank flooring, and in-unit laundry, your home is designed for comfort and efficiency. Plus, Knightdale Station Park is right outside your door. With a prime location on US 64, you'll have easy access to shopping, dining, entertainment, and everyday essentials, while I-540 is just minutes away, connecting you to the entire Triangle area.
The Lofts at Knightdale Station is an apartment community located in Wake County and the 27545 ZIP Code. This area is served by the Wake County attendance zone.
Unique Features
- Contemporary Granite Countertops
- Luxury Plank Flooring
- Minimalistic Ceiling Fans
- Open Air Courtyard By The Luxury Pool
- Package Lockers For Convenience
- Resort Style Swimming Pool
- Hammocks
- Keyless Entry
- Pet Friendly Community with Dog Park and Spa
- Smart Thermostats
- Energy Star Lighting
- Onsite Garages for Rent
- Business Center With Private Offices
- Custom Grey Cabinets
- Expansive Fitness Center with Yoga Studio
- Fire Pit
- Keyless Fob Entry With Smart Access
- Pet Friendly Community With Dog Park And
- Two Elevators In Each Building
- Stainless Steel Appliances
- Contemporary Granite Countertops And Cus
- Ev Charging Stations
- Expansive Fitness Center With Yoga Studi
- High Speed Internet
- High-efficiency Washer And Dryer
- Outdoor Lounge Area
Community Amenities
Pool
Fitness Center
Elevator
Concierge
- Wi-Fi
- Controlled Access
- Concierge
- Planned Social Activities
- Pet Play Area
- Pet Washing Station
- EV Charging
- Key Fob Entry
- Wheelchair Accessible
- Elevator
- Business Center
- Lounge
- Fitness Center
- Spa
- Pool
- Courtyard
- Grill
- Picnic Area
- Dog Park
Apartment Features
Washer/Dryer
Air Conditioning
Dishwasher
High Speed Internet Access
Walk-In Closets
Granite Countertops
Microwave
Refrigerator
Highlights
- High Speed Internet Access
- Washer/Dryer
- Air Conditioning
- Heating
- Ceiling Fans
- Smoke Free
- Storage Space
- Double Vanities
- Tub/Shower
- Framed Mirrors
- Vacuum System
- Wheelchair Accessible (Rooms)
Kitchen Features & Appliances
- Dishwasher
- Disposal
- Ice Maker
- Granite Countertops
- Stainless Steel Appliances
- Eat-in Kitchen
- Kitchen
- Microwave
- Oven
- Refrigerator
- Freezer
Model Details
- Carpet
- Vinyl Flooring
- Dining Room
- Family Room
- Office
- Walk-In Closets
- Large Bedrooms
- Balcony
- Patio
Fees and Policies
The fees below are based on community-supplied data and may exclude additional fees and utilities.
Pet policies are negotiable.
- Dogs Allowed
-
One time Fee$300
-
Pet Limit2
-
Restrictions:Additional $150 for 2nd pet.
- Cats Allowed
-
One time Fee$300
-
Pet Limit2
-
Restrictions:Additional $150 for 2nd pet.
- Parking
-
Surface Lot--
Details
Utilities Included
-
Internet
Lease Options
-
1 - 24 Month Leases
Property Information
-
Built in 2025
-
195 units/4 stories
- Wi-Fi
- Controlled Access
- Concierge
- Planned Social Activities
- Pet Play Area
- Pet Washing Station
- EV Charging
- Key Fob Entry
- Wheelchair Accessible
- Elevator
- Business Center
- Lounge
- Courtyard
- Grill
- Picnic Area
- Dog Park
- Fitness Center
- Spa
- Pool
- Contemporary Granite Countertops
- Luxury Plank Flooring
- Minimalistic Ceiling Fans
- Open Air Courtyard By The Luxury Pool
- Package Lockers For Convenience
- Resort Style Swimming Pool
- Hammocks
- Keyless Entry
- Pet Friendly Community with Dog Park and Spa
- Smart Thermostats
- Energy Star Lighting
- Onsite Garages for Rent
- Business Center With Private Offices
- Custom Grey Cabinets
- Expansive Fitness Center with Yoga Studio
- Fire Pit
- Keyless Fob Entry With Smart Access
- Pet Friendly Community With Dog Park And
- Two Elevators In Each Building
- Stainless Steel Appliances
- Contemporary Granite Countertops And Cus
- Ev Charging Stations
- Expansive Fitness Center With Yoga Studi
- High Speed Internet
- High-efficiency Washer And Dryer
- Outdoor Lounge Area
- High Speed Internet Access
- Washer/Dryer
- Air Conditioning
- Heating
- Ceiling Fans
- Smoke Free
- Storage Space
- Double Vanities
- Tub/Shower
- Framed Mirrors
- Vacuum System
- Wheelchair Accessible (Rooms)
- Dishwasher
- Disposal
- Ice Maker
- Granite Countertops
- Stainless Steel Appliances
- Eat-in Kitchen
- Kitchen
- Microwave
- Oven
- Refrigerator
- Freezer
- Carpet
- Vinyl Flooring
- Dining Room
- Family Room
- Office
- Walk-In Closets
- Large Bedrooms
- Balcony
- Patio
| Monday | 10am - 6pm |
|---|---|
| Tuesday | 10am - 6pm |
| Wednesday | 10am - 6pm |
| Thursday | 10am - 6pm |
| Friday | 10am - 6pm |
| Saturday | 10am - 4pm |
| Sunday | 1pm - 4pm |
Knightdale rests along Interstate 540 and 87 just 13 miles east of Raleigh. This sprawling suburban community has a little something for everyone. There’s a number of contemporary residential developments that provide single-family home rentals and affordable apartment communities scattered around Knightdale. Where U.S. Highway 64 meets Interstate 540 is where you’ll find most of Knightdale’s retail and restaurants options, including familiar big-box stores and national chains. Further east along the highway is Knightdale Station Park, a welcome addition of green space in this fast-growing suburban community. Many families flock to Knightdale for an affordable rental that’s just minutes from the Raleigh-Durham metroplex. With the city so close, you can enjoy Downtown Raleigh in just minutes regardless if its for work or leisure.
Learn more about living in Knightdale| Colleges & Universities | Distance | ||
|---|---|---|---|
| Colleges & Universities | Distance | ||
| Drive: | 14 min | 8.0 mi | |
| Drive: | 13 min | 9.1 mi | |
| Drive: | 18 min | 10.1 mi | |
| Drive: | 21 min | 11.7 mi |
 The GreatSchools Rating helps parents compare schools within a state based on a variety of school quality indicators and provides a helpful picture of how effectively each school serves all of its students. Ratings are on a scale of 1 (below average) to 10 (above average) and can include test scores, college readiness, academic progress, advanced courses, equity, discipline and attendance data. We also advise parents to visit schools, consider other information on school performance and programs, and consider family needs as part of the school selection process.
The GreatSchools Rating helps parents compare schools within a state based on a variety of school quality indicators and provides a helpful picture of how effectively each school serves all of its students. Ratings are on a scale of 1 (below average) to 10 (above average) and can include test scores, college readiness, academic progress, advanced courses, equity, discipline and attendance data. We also advise parents to visit schools, consider other information on school performance and programs, and consider family needs as part of the school selection process.
View GreatSchools Rating Methodology
The Lofts at Knightdale Station Photos
-
The Lofts at Knightdale Station
-
Fitness Center | The Lofts at Knightdale Station
-
Exterior | The Lofts at Knightdale Station
-
Exterior | The Lofts at Knightdale Station
-
Exterior | The Lofts at Knightdale Station
-
Exterior | The Lofts at Knightdale Station
-
Bathroom | The Lofts at Knightdale Station
-
Living Room | The Lofts at Knightdale Station
-
Kitchen | The Lofts at Knightdale Station
Models
-
1 Bedroom
-
1 Bedroom
-
1 Bedroom
-
1 Bedroom
-
1 Bedroom
-
1 Bedroom
Nearby Apartments
Within 50 Miles of The Lofts at Knightdale Station
The Lofts at Knightdale Station has one to two bedrooms with rent ranges from $1,425/mo. to $2,250/mo.
Yes, to view the floor plan in person, please schedule a personal tour.
The Lofts at Knightdale Station is in the city of Knightdale. Here you’ll find three shopping centers within 1.6 miles of the property.Five parks are within 12.0 miles, including Anderson Point Park, Marsh Creek Park, and Historic Oak View County Park.
What Are Walk Score®, Transit Score®, and Bike Score® Ratings?
Walk Score® measures the walkability of any address. Transit Score® measures access to public transit. Bike Score® measures the bikeability of any address.
What is a Sound Score Rating?
A Sound Score Rating aggregates noise caused by vehicle traffic, airplane traffic and local sources
