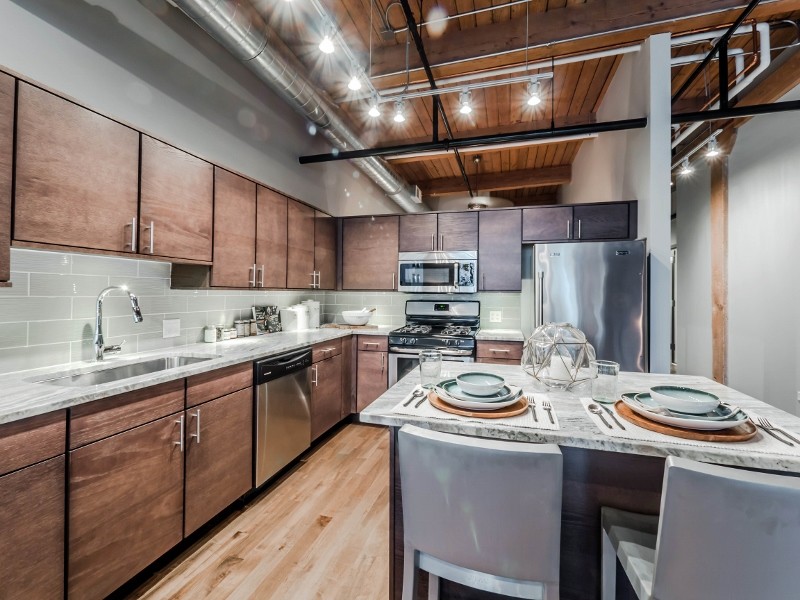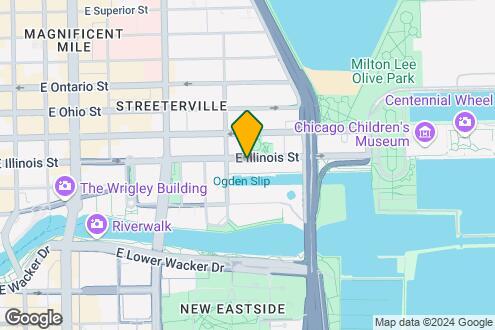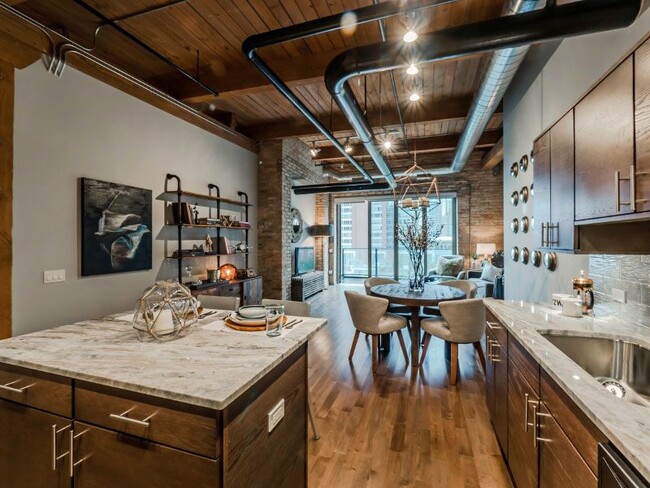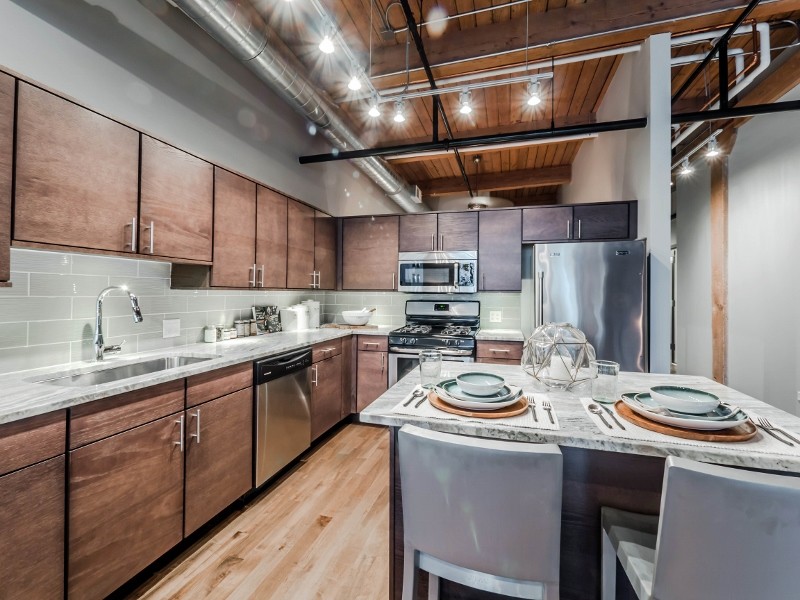-
Monthly Rent
$2,000 - $5,690
-
Bedrooms
Studio - 3 bd
-
Bathrooms
1 - 2 ba
-
Square Feet
592 - 1,739 sq ft
Select Specials Available!
Pricing & Floor Plans
About Lofts At River East
Select Specials Available!
Lofts At River East is an apartment community located in Cook County and the 60611 ZIP Code. This area is served by the Chicago Public Schools attendance zone.
Unique Features
- In-Unit Washer & Dryer
- *Finishes and amenities may vary
- Self-Controlled Air Conditioner
- Dog Wash Station
- Grilling Stations
- Stainless Steel Efficient Appliances
- 11-12 ft. ceilings
- Conference Room
- Extra Storage
- Large Closets
- Bike Room with Repair Shop
- Electronic Thermostat
- Gaming Room
- Solarshade window treatments
- Spruce Lifestyle Services
- NANA Wall Balconies
- Kitchen islands
- Screening Room
- Soft close cabinetry
Community Amenities
Fitness Center
Laundry Facilities
Elevator
Doorman
Concierge
Clubhouse
Controlled Access
Recycling
Property Services
- Package Service
- Laundry Facilities
- Controlled Access
- Maintenance on site
- Property Manager on Site
- Doorman
- Concierge
- 24 Hour Access
- On-Site ATM
- On-Site Retail
- Recycling
- Renters Insurance Program
- Dry Cleaning Service
- Laundry Service
- Maid Service
- Grocery Service
- Online Services
- Planned Social Activities
- Health Club Discount
- Pet Washing Station
- Key Fob Entry
Shared Community
- Elevator
- Business Center
- Clubhouse
- Lounge
- Multi Use Room
- Storage Space
- Conference Rooms
- Corporate Suites
Fitness & Recreation
- Fitness Center
- Bicycle Storage
- Gameroom
- Media Center/Movie Theatre
Outdoor Features
- Sundeck
- Grill
- Picnic Area
- Waterfront
- Dock
Apartment Features
Washer/Dryer
Air Conditioning
Dishwasher
Loft Layout
High Speed Internet Access
Hardwood Floors
Walk-In Closets
Island Kitchen
Highlights
- High Speed Internet Access
- Wi-Fi
- Washer/Dryer
- Air Conditioning
- Heating
- Ceiling Fans
- Smoke Free
- Cable Ready
- Security System
- Storage Space
- Double Vanities
- Tub/Shower
- Intercom
- Sprinkler System
- Framed Mirrors
Kitchen Features & Appliances
- Dishwasher
- Disposal
- Ice Maker
- Granite Countertops
- Stainless Steel Appliances
- Island Kitchen
- Eat-in Kitchen
- Kitchen
- Microwave
- Oven
- Range
- Refrigerator
- Freezer
- Gas Range
Model Details
- Hardwood Floors
- Carpet
- Dining Room
- High Ceilings
- Mud Room
- Recreation Room
- Den
- Views
- Walk-In Closets
- Linen Closet
- Loft Layout
- Double Pane Windows
- Large Bedrooms
- Balcony
- Patio
Fees and Policies
The fees below are based on community-supplied data and may exclude additional fees and utilities.
- One-Time Move-In Fees
-
Administrative Fee$400
-
Application Fee$75
- Dogs Allowed
-
No fees required
- Cats Allowed
-
No fees required
- Parking
-
Garage$260/mo
-
Other--
- Storage Fees
-
Storage Unit$35/mo
Details
Utilities Included
-
Gas
-
Water
-
Trash Removal
-
Sewer
Lease Options
-
12
Property Information
-
Built in 2015
-
285 units/6 stories
- Package Service
- Laundry Facilities
- Controlled Access
- Maintenance on site
- Property Manager on Site
- Doorman
- Concierge
- 24 Hour Access
- On-Site ATM
- On-Site Retail
- Recycling
- Renters Insurance Program
- Dry Cleaning Service
- Laundry Service
- Maid Service
- Grocery Service
- Online Services
- Planned Social Activities
- Health Club Discount
- Pet Washing Station
- Key Fob Entry
- Elevator
- Business Center
- Clubhouse
- Lounge
- Multi Use Room
- Storage Space
- Conference Rooms
- Corporate Suites
- Sundeck
- Grill
- Picnic Area
- Waterfront
- Dock
- Fitness Center
- Bicycle Storage
- Gameroom
- Media Center/Movie Theatre
- In-Unit Washer & Dryer
- *Finishes and amenities may vary
- Self-Controlled Air Conditioner
- Dog Wash Station
- Grilling Stations
- Stainless Steel Efficient Appliances
- 11-12 ft. ceilings
- Conference Room
- Extra Storage
- Large Closets
- Bike Room with Repair Shop
- Electronic Thermostat
- Gaming Room
- Solarshade window treatments
- Spruce Lifestyle Services
- NANA Wall Balconies
- Kitchen islands
- Screening Room
- Soft close cabinetry
- High Speed Internet Access
- Wi-Fi
- Washer/Dryer
- Air Conditioning
- Heating
- Ceiling Fans
- Smoke Free
- Cable Ready
- Security System
- Storage Space
- Double Vanities
- Tub/Shower
- Intercom
- Sprinkler System
- Framed Mirrors
- Dishwasher
- Disposal
- Ice Maker
- Granite Countertops
- Stainless Steel Appliances
- Island Kitchen
- Eat-in Kitchen
- Kitchen
- Microwave
- Oven
- Range
- Refrigerator
- Freezer
- Gas Range
- Hardwood Floors
- Carpet
- Dining Room
- High Ceilings
- Mud Room
- Recreation Room
- Den
- Views
- Walk-In Closets
- Linen Closet
- Loft Layout
- Double Pane Windows
- Large Bedrooms
- Balcony
- Patio
| Monday | 9am - 6pm |
|---|---|
| Tuesday | 9am - 6pm |
| Wednesday | 9am - 6pm |
| Thursday | 9am - 6pm |
| Friday | 9am - 6pm |
| Saturday | 9am - 6pm |
| Sunday | 12pm - 5pm |
Streeterville is an urban neighborhood just north of downtown Chicago with tourist attractions, incredible lake views, and a picturesque city scape. Streeterville houses Northwestern University and is known for its welcoming community. The neighborhood’s main attraction is the Navy Pier, a former Navy training center, that’s been transformed into a tourism haven. Carnival rides, gift shops, eateries, lakefront views, beer garden, and evening fireworks in the summer months make for an incredible one-stop-shop for fun. There’s a wide variety of dining options in town, from four-star French cuisine to casual pub fare.
Downtown’s Museum of Contemporary Art is a big hit with locals and tourists, as is 360 Chicago that offers views from the 94th floor of the John Hancock Building complete with a tilting glass overlooking the city. The Ohio Street Beach is a popular public sandy spot on the lake with a beachside eatery, Caffe Olivia.
Learn more about living in Streeterville| Colleges & Universities | Distance | ||
|---|---|---|---|
| Colleges & Universities | Distance | ||
| Walk: | 10 min | 0.6 mi | |
| Drive: | 2 min | 1.2 mi | |
| Drive: | 4 min | 1.3 mi | |
| Drive: | 4 min | 1.4 mi |
Transportation options available in Chicago include Grand Avenue Station (Red Line), located 0.6 mile from Lofts At River East. Lofts At River East is near Chicago Midway International, located 12.7 miles or 20 minutes away, and Chicago O'Hare International, located 18.7 miles or 29 minutes away.
| Transit / Subway | Distance | ||
|---|---|---|---|
| Transit / Subway | Distance | ||
|
|
Walk: | 12 min | 0.6 mi |
|
|
Drive: | 2 min | 1.2 mi |
|
|
Drive: | 3 min | 1.2 mi |
|
|
Drive: | 3 min | 1.2 mi |
|
|
Drive: | 3 min | 1.3 mi |
| Commuter Rail | Distance | ||
|---|---|---|---|
| Commuter Rail | Distance | ||
|
|
Drive: | 4 min | 1.3 mi |
|
|
Drive: | 3 min | 1.4 mi |
|
|
Drive: | 5 min | 2.0 mi |
|
|
Drive: | 7 min | 2.4 mi |
|
|
Drive: | 6 min | 2.4 mi |
| Airports | Distance | ||
|---|---|---|---|
| Airports | Distance | ||
|
Chicago Midway International
|
Drive: | 20 min | 12.7 mi |
|
Chicago O'Hare International
|
Drive: | 29 min | 18.7 mi |
Time and distance from Lofts At River East.
| Shopping Centers | Distance | ||
|---|---|---|---|
| Shopping Centers | Distance | ||
| Walk: | 3 min | 0.2 mi | |
| Walk: | 9 min | 0.5 mi | |
| Walk: | 11 min | 0.6 mi |
| Parks and Recreation | Distance | ||
|---|---|---|---|
| Parks and Recreation | Distance | ||
|
Chicago Children's Museum
|
Walk: | 10 min | 0.5 mi |
|
Lake Shore Park
|
Walk: | 11 min | 0.6 mi |
|
Millennium Park
|
Drive: | 3 min | 1.4 mi |
|
Alliance for the Great Lakes
|
Drive: | 4 min | 1.5 mi |
|
Openlands
|
Drive: | 4 min | 1.5 mi |
| Hospitals | Distance | ||
|---|---|---|---|
| Hospitals | Distance | ||
| Walk: | 9 min | 0.5 mi | |
| Walk: | 12 min | 0.6 mi | |
| Drive: | 8 min | 3.7 mi |
Property Ratings at Lofts At River East
Our AC has been broken since February 2023 and they never fixed it. The management office claimed that "being too hot is never an emergency."
I moved in March of 2016 and I am very happy with my decision. It is hard to find actual loft apartments in Chicago, most of the new buildings although spectacular look relatively the same. I appreciate that my apartment is unique. Every encounter I have had with the management team has been positive, I do wish they had more bike storage on in the building, but the rest of the amenities are spacious and well designed.
I’ve lived here for several months now (since the beginning of April) and overall have had a very positive experience! If you’re at all like me, I DEFINITELY look through and appreciate reviews when considering if I want to live somewhere. So, here we go… Pros Staff -- The Staff is great. They’re friendly and they go out of their way to be accommodating, but fair to all residents. Building -- The building is BEAUTIFUL! The units are gorgeous and the amenities are top notch. Location -- The location is AMAZING. Cons Parking – Parking is expensive and unassigned ($250 a month). Overall, The Lofts are a great place to live and I would definitely recommend it to others! ?
We were in awe the minute we walked in. Even my mother who has been trying to get us back to the burbs! This building is so super cool. Seriously could not believe the size of the units. And I don't know who designed this building but we cannot believe how different (in a good way) it is. It's not like any other building. The hallways are HUGE. But the lower level where all the amenities are really blew us away.
Um... about as cool as it gets. this building looks nothing like the hundreds of other buildings. we rented a 2 bed here. the minute we walked in we knew.
The Lofts at River East is the perfect building for those who want apartment living and all of the conveniences that come with it, but don’t want to live in a high rise. A new incarnation of the gorgeous old North Pier Terminal Building, the south facing apartments overlook the Ogden Slip, with a lovely view of Lake Michigan to the East (for most) and the city skyline to the West (for all). We couldn’t wait to move in and already love it here. The apartments have been designed with impeccable taste mixing modern, sleek design with rustic wooden pillars and exposed brick. The building staff have been wonderful, seemingly excited to have people move in. The location is dog-friendly in more ways than just the building itself – there is a dog park directly across the street and dog-welcoming Milton Olive Park and Navy Pier are a mere 5 minute walk. With Whole Foods just up the road and Mariano’s not too far across the river, the River East area has become a great residential neighborhood. Still on top of downtown Chicago, it doesn’t have the noise of River North or the Loop, but instead boasts a lot more grass and dare I say, a little more class!
Lofts At River East Photos
-
Lofts At River East
-
Map Image of the Property
-
Entertainment Lounge/Game Room
-
-
-
-
-
-
Models
-
Studio
-
Studio
-
1 Bedroom
-
1 Bedroom
-
2 Bedrooms
-
2 Bedrooms
Nearby Apartments
Within 50 Miles of Lofts At River East
View More Communities-
Axis Apartments and Lofts
441 E Erie St
Chicago, IL 60611
1-3 Br $2,010-$3,950 0.2 mi
-
777 South State
2 E 8th St
Chicago, IL 60605
1-3 Br $1,930-$2,825 1.4 mi
-
The Van der Rohe
2933 N Sheridan Rd
Chicago, IL 60657
1-3 Br $2,185 3.3 mi
-
Melrose Shores
520 W Melrose Ave
Chicago, IL 60657
1 Br $1,640 3.7 mi
-
Ashland Manor
4874-4880 N Ashland Ave
Chicago, IL 60640
1-2 Br $1,620-$1,720 6.2 mi
-
Presidential Apartments
800 Hinman Ave
Evanston, IL 60202
1 Br $1,745 10.3 mi
Lofts At River East has studios to three bedrooms with rent ranges from $2,000/mo. to $5,690/mo.
You can take a virtual tour of Lofts At River East on Apartments.com.
Lofts At River East is in Streeterville in the city of Chicago. Here you’ll find three shopping centers within 0.6 mile of the property. Five parks are within 1.5 miles, including Chicago Children's Museum, Lake Shore Park, and Millennium Park.
What Are Walk Score®, Transit Score®, and Bike Score® Ratings?
Walk Score® measures the walkability of any address. Transit Score® measures access to public transit. Bike Score® measures the bikeability of any address.
What is a Sound Score Rating?
A Sound Score Rating aggregates noise caused by vehicle traffic, airplane traffic and local sources







Responded To This Review