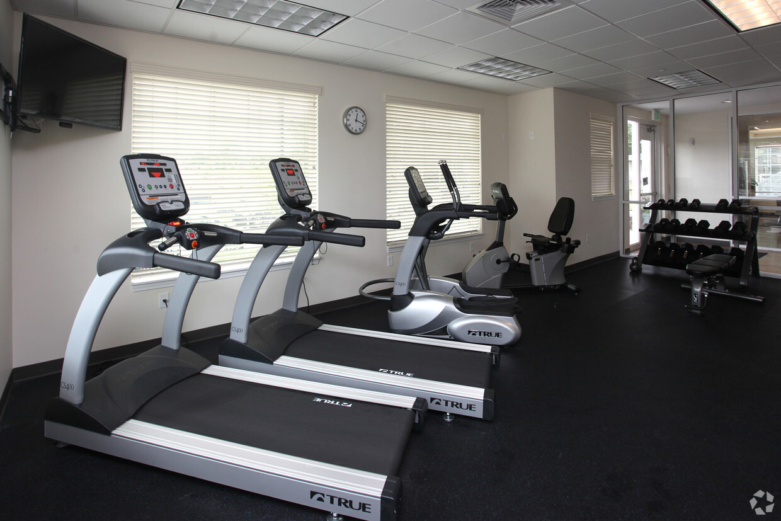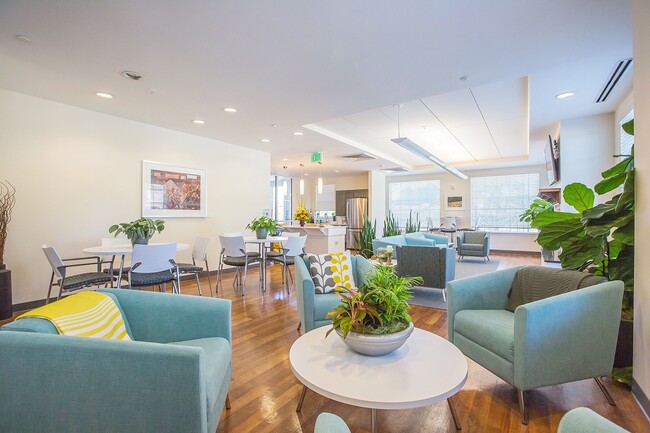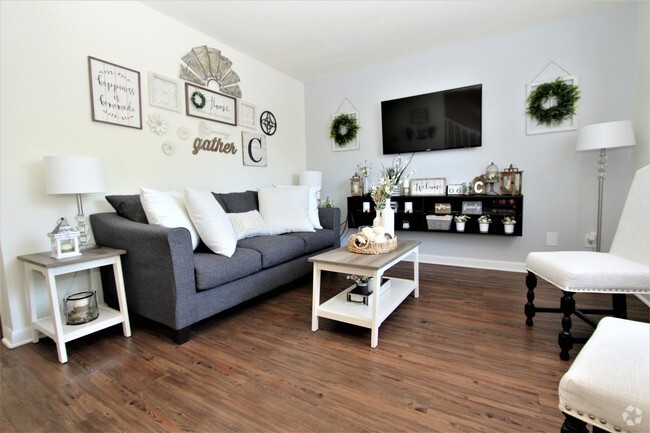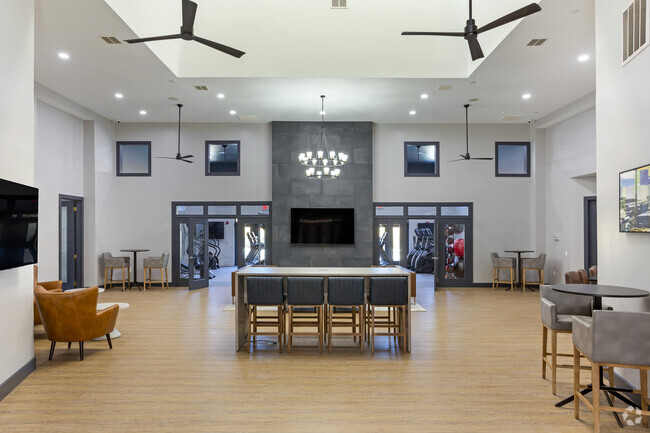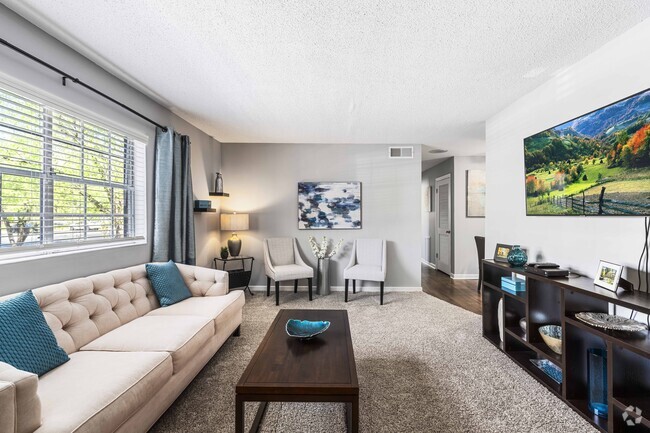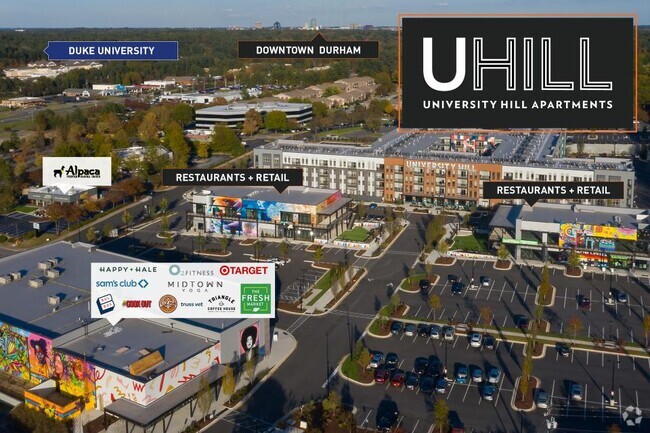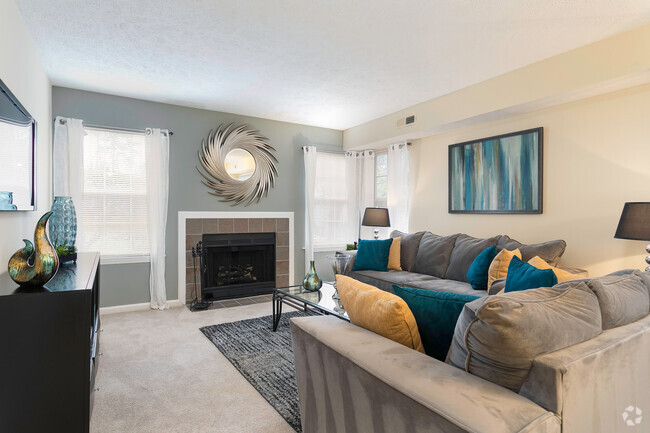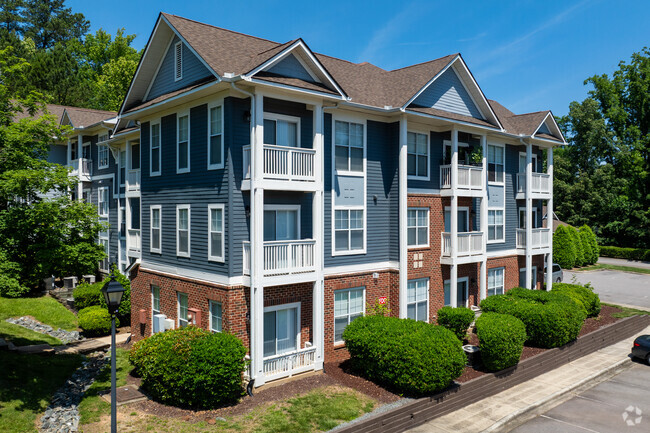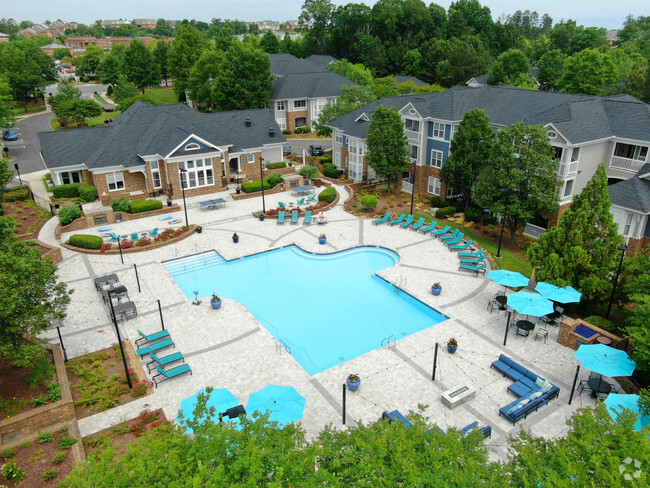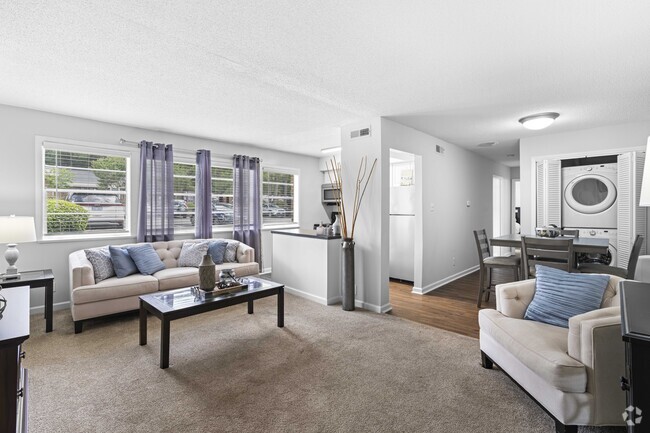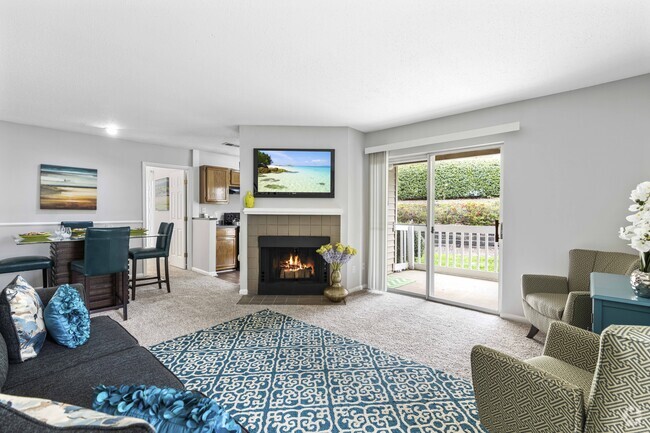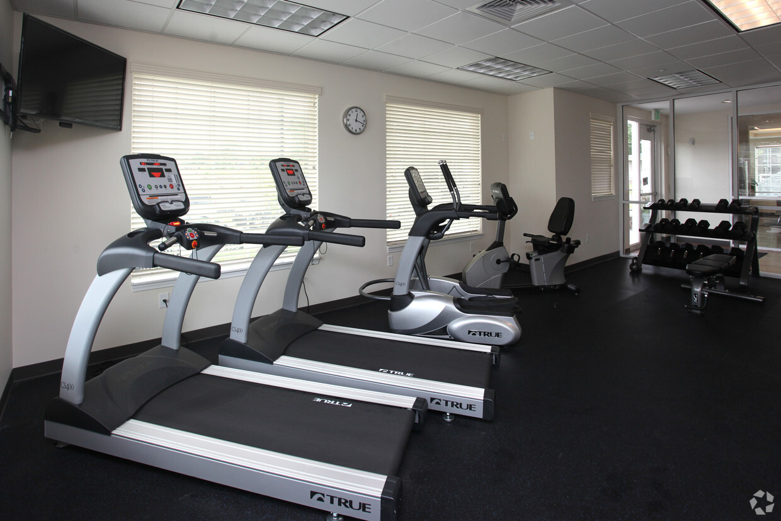-
Monthly Rent
$525 - $1,833
-
Bedrooms
1 - 2 bd
-
Bathrooms
1 - 2 ba
-
Square Feet
693 - 1,205 sq ft
Pricing & Floor Plans
-
Unit 02-207price $1,360square feet 723availibility Now
-
Unit 08-301price $1,386square feet 767availibility Now
-
Unit 11-101price $1,410square feet 840availibility Now
-
Unit 02-105price $1,395square feet 785availibility Now
-
Unit 04-102price $1,395square feet 830availibility Now
-
Unit 10-304price $1,684square feet 1,125availibility Now
-
Unit 06-204price $1,684square feet 1,125availibility Now
-
Unit 02-305price $1,710square feet 1,041availibility Now
-
Unit 04-235price $1,735square feet 1,065availibility Now
-
Unit 12-316price $1,735square feet 1,005availibility Now
-
Unit 05-101price $1,833square feet 1,145availibility Now
-
Unit 03-101price $1,833square feet 1,145availibility May 9
-
Unit 02-207price $1,360square feet 723availibility Now
-
Unit 08-301price $1,386square feet 767availibility Now
-
Unit 11-101price $1,410square feet 840availibility Now
-
Unit 02-105price $1,395square feet 785availibility Now
-
Unit 04-102price $1,395square feet 830availibility Now
-
Unit 10-304price $1,684square feet 1,125availibility Now
-
Unit 06-204price $1,684square feet 1,125availibility Now
-
Unit 02-305price $1,710square feet 1,041availibility Now
-
Unit 04-235price $1,735square feet 1,065availibility Now
-
Unit 12-316price $1,735square feet 1,005availibility Now
-
Unit 05-101price $1,833square feet 1,145availibility Now
-
Unit 03-101price $1,833square feet 1,145availibility May 9
About The Lofts at Southside Apartments
Close, convenient, and comfortable, The Lofts at Southside is the ideal address to call home. It is conveniently located close to many major interstates and highways including the Durham Freeway, I-85, I-40, and Route 501. It's also situated near the Durham Performing Arts Center, Central Park, North Carolina Central University, the areas finest restaurants, and shopping. These are just a few of the outstanding qualities that make the Lofts at Southside Apartments one of the most exciting communities in Durham. You will love our pet-friendly, spacious one, two, and three-bedroom loft-style apartment homes with washers and dryers in every loft, modern eat-in kitchens, featuring energy-efficient appliances, ample closet space for storage, and private balconies or patios. At The Lofts at Southside, we also offer Live/Work apartments in Durham for professionals who prefer to have their workspace and home in the same location. At our smoke-free living community, relax in our refreshing swimming pool, play a game of cards in the clubhouse, send an e-mail from our business center with complimentary Wi-Fi, or work up a sweat in our state-of-the-art fitness center. At the end of the day, stroll among the pedestrian mall or enjoy the meticulous landscaping and pond. Our apartments at The Lofts at Southside truly represent the best contemporary city living. Remember, Its Not Just an ApartmentIts Your Home.The Lofts at Southside has units that include features for persons with disabilities.
The Lofts at Southside Apartments is an apartment community located in Durham County and the 27707 ZIP Code. This area is served by the Durham Public attendance zone.
Unique Features
- Energy Efficient AC/Heating Systems
- Energy Efficient Appliances
- Key Fob Building Access
- Private Patios & Balconies
- Elevator Access
- Monthly Social Events
- Wood Grain Vinyl Flooring
- Closet Space Galore
- Expansive Windows & Natural Lighting
- Pet Friendly
- Gazebo-covered Grilling Area with Seating
- Full size Washer & Dryer Included
- Chef Inspired Kitchen
- Electric Entry Locks Throughout
- Live/Work Apartments
- Smoke Free Living
- 13' Ceilings
- Controlled Access Parking & Building
- Scenic Durham Views
Community Amenities
Pool
Fitness Center
Elevator
Playground
- Controlled Access
- 24 Hour Access
- Elevator
- Business Center
- Clubhouse
- Fitness Center
- Pool
- Playground
- Pond
Apartment Features
High Speed Internet Access
Wi-Fi
Smoke Free
Heating
- High Speed Internet Access
- Wi-Fi
- Heating
- Smoke Free
- Kitchen
- Vinyl Flooring
- Balcony
Fees and Policies
The fees below are based on community-supplied data and may exclude additional fees and utilities.
- One-Time Move-In Fees
-
Application Fee$11
- Dogs Allowed
-
No fees required
-
Comments:Two pets, a dog and a cat or two cats or two dogs, are allowed per household. All fees and/or deposits listed are per pet. For safety and identification purposes we require a recent picture and vet certified vaccination records of the pets. Agg...
- Cats Allowed
-
No fees required
- Parking
-
Surface LotParking Available--1 Max
-
Other--
Details
Utilities Included
-
Water
-
Trash Removal
-
Sewer
Property Information
-
Built in 2015
-
217 units/4 stories
- Controlled Access
- 24 Hour Access
- Elevator
- Business Center
- Clubhouse
- Pond
- Fitness Center
- Pool
- Playground
- Energy Efficient AC/Heating Systems
- Energy Efficient Appliances
- Key Fob Building Access
- Private Patios & Balconies
- Elevator Access
- Monthly Social Events
- Wood Grain Vinyl Flooring
- Closet Space Galore
- Expansive Windows & Natural Lighting
- Pet Friendly
- Gazebo-covered Grilling Area with Seating
- Full size Washer & Dryer Included
- Chef Inspired Kitchen
- Electric Entry Locks Throughout
- Live/Work Apartments
- Smoke Free Living
- 13' Ceilings
- Controlled Access Parking & Building
- Scenic Durham Views
- High Speed Internet Access
- Wi-Fi
- Heating
- Smoke Free
- Kitchen
- Vinyl Flooring
- Balcony
| Monday | 8am - 5pm |
|---|---|
| Tuesday | 8am - 5pm |
| Wednesday | 8am - 5pm |
| Thursday | 8am - 5pm |
| Friday | 8am - 5pm |
| Saturday | Closed |
| Sunday | Closed |
Known as both Bull City and the City of Medicine, Durham is known for its college-town vibe, array of tech companies, and thriving arts scene. Former textile and tobacco mills have given way to art galleries, unique restaurants, co-working spaces, and spacious lofts. Durham is the proud home to Duke University, a cutting-edge research institution dressed in Gothic architecture.
Entrepreneurship defines the culture in Durham, from tech startups to eclectic food trucks turned restaurants, and everything in between. From the handcrafted goods at the Mothership to the national retailers at the Streets of Southpoint, Durham has an abundance of shopping options. You’ll find locals enjoying the Durham Farmers Market and Food Truck Rodeo at Central Park, visiting the Duke Lemur Center (the largest in the world), kayaking at Eno River State Park, and exploring the interactive exhibits at the Museum of Life and Science.
Learn more about living in Durham| Colleges & Universities | Distance | ||
|---|---|---|---|
| Colleges & Universities | Distance | ||
| Drive: | 4 min | 1.3 mi | |
| Drive: | 6 min | 2.2 mi | |
| Drive: | 6 min | 3.3 mi | |
| Drive: | 23 min | 11.6 mi |
 The GreatSchools Rating helps parents compare schools within a state based on a variety of school quality indicators and provides a helpful picture of how effectively each school serves all of its students. Ratings are on a scale of 1 (below average) to 10 (above average) and can include test scores, college readiness, academic progress, advanced courses, equity, discipline and attendance data. We also advise parents to visit schools, consider other information on school performance and programs, and consider family needs as part of the school selection process.
The GreatSchools Rating helps parents compare schools within a state based on a variety of school quality indicators and provides a helpful picture of how effectively each school serves all of its students. Ratings are on a scale of 1 (below average) to 10 (above average) and can include test scores, college readiness, academic progress, advanced courses, equity, discipline and attendance data. We also advise parents to visit schools, consider other information on school performance and programs, and consider family needs as part of the school selection process.
View GreatSchools Rating Methodology
You May Also Like
The Lofts at Southside Apartments has one to two bedrooms with rent ranges from $525/mo. to $1,833/mo.
Yes, to view the floor plan in person, please schedule a personal tour.
The Lofts at Southside Apartments is in West End Durham in the city of Durham. Here you’ll find three shopping centers within 0.3 mile of the property. Five parks are within 8.1 miles, including Duke Gardens, North Carolina Museum of Life and Science, and Duke Lemur Center.
Similar Rentals Nearby
What Are Walk Score®, Transit Score®, and Bike Score® Ratings?
Walk Score® measures the walkability of any address. Transit Score® measures access to public transit. Bike Score® measures the bikeability of any address.
What is a Sound Score Rating?
A Sound Score Rating aggregates noise caused by vehicle traffic, airplane traffic and local sources
