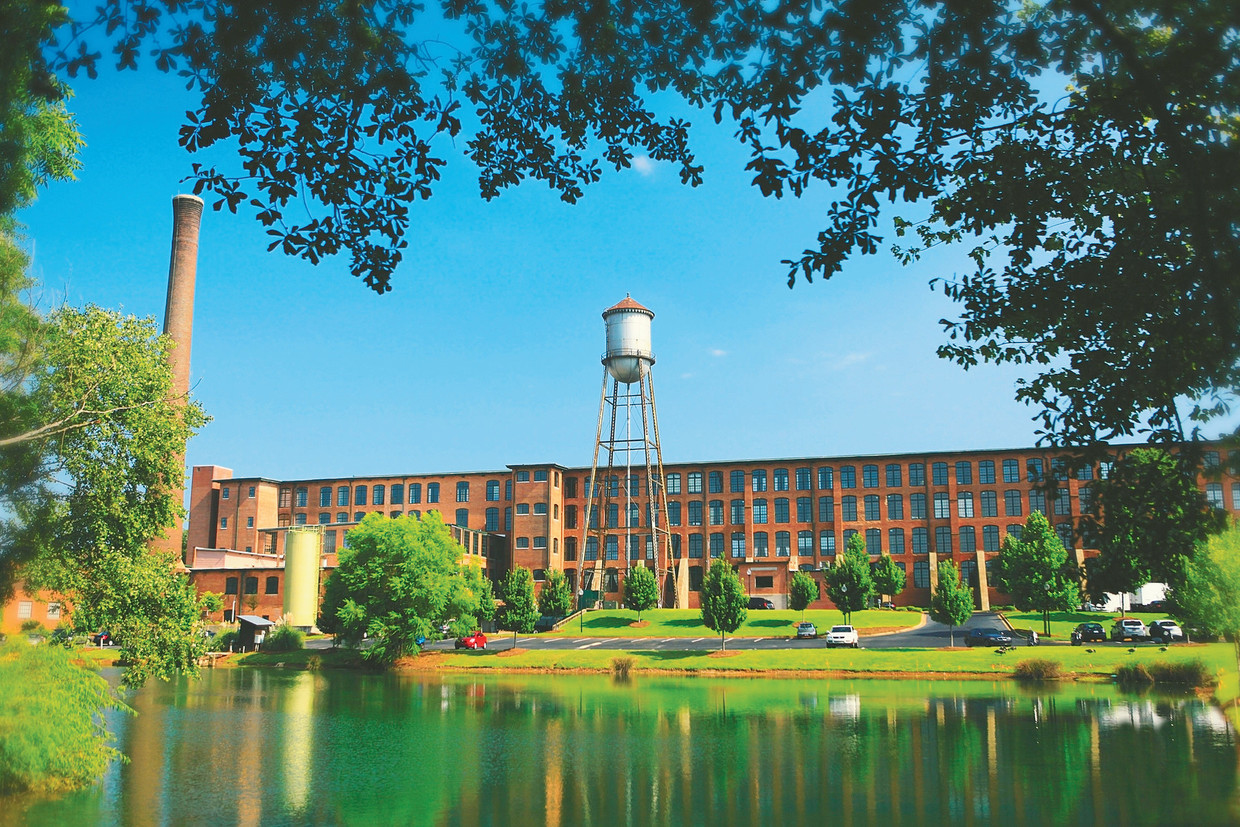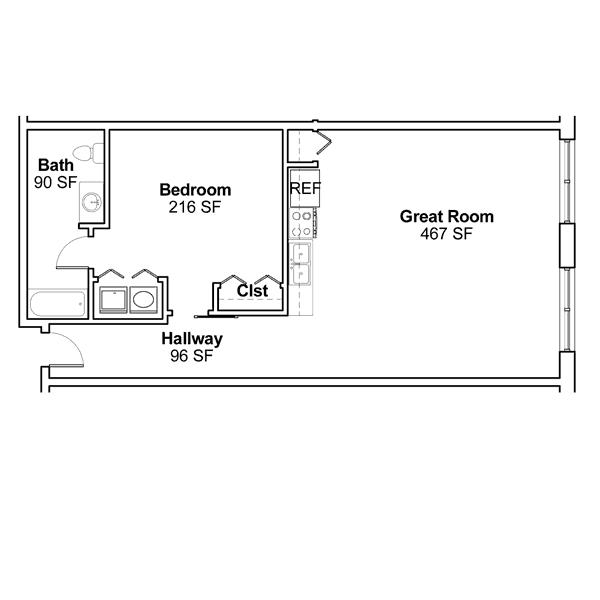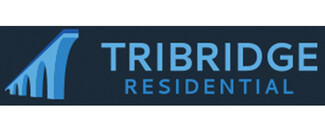-
Monthly Rent
$1,700 - $3,495
-
Bedrooms
1 - 3 bd
-
Bathrooms
1 - 3 ba
-
Square Feet
659 - 2,672 sq ft
Pricing & Floor Plans
-
Unit 441price $1,780square feet 1,148availibility May 24
-
Unit 230price $1,700square feet 1,177availibility Now
-
Unit 325price $1,700square feet 1,177availibility Now
-
Unit 228price $1,700square feet 1,177availibility Now
-
Unit 245price $1,815square feet 1,558availibility Now
-
Unit 443price $2,585square feet 2,156availibility Apr 15
-
Unit 147price $1,975square feet 1,249availibility Apr 28
-
Unit 115price $2,100square feet 1,646availibility Jun 4
-
Unit 149price $3,495square feet 2,672availibility Apr 15
-
Unit 441price $1,780square feet 1,148availibility May 24
-
Unit 230price $1,700square feet 1,177availibility Now
-
Unit 325price $1,700square feet 1,177availibility Now
-
Unit 228price $1,700square feet 1,177availibility Now
-
Unit 245price $1,815square feet 1,558availibility Now
-
Unit 443price $2,585square feet 2,156availibility Apr 15
-
Unit 147price $1,975square feet 1,249availibility Apr 28
-
Unit 115price $2,100square feet 1,646availibility Jun 4
-
Unit 149price $3,495square feet 2,672availibility Apr 15
Select a unit to view pricing & availability
About The Lofts of Greenville
Experience an elegant fusion of history and luxury at the Lofts of Greenville. The remnants of Monaghan Mill are incorporated into each of our 194 units. Huge, arched windows illuminate the exposed brick walls and acid-treated concrete floors. Stretching almost eighteen feet up, guests are awed by the exposed structural timbers and tongue-and-groove ceiling beams.
The Lofts of Greenville is an apartment community located in Greenville County and the 29611 ZIP Code. This area is served by the Greenville 01 attendance zone.
Unique Features
- High Intensity Interval Training Area
- Open, airy floor plans
- 2 Elevators
- Bike storage room
- Media Room
- On-site storage units
- Theater Room
- After-hours emergency line
- Dog Park
- On-site recycling
- Stained concrete and wood floors
- 12? x 7? arched windows in most units
- Community Garden
- Dog Wash
- Huge Common Areas
- Lakeside fire pit
- Lakeside Fire Pit and Grill Area
- Walking trail around the ponds
- Exposed Historic Brick Walls in all Lofts
- Game Room
- Individually controlled electric heating and air
- Nearby Downtown Restaurants
- Organic Community Garden
- Package deliveries accepted in office
- Secure Bicycle Storage
- Expansive fenced dog park
- Full maintenance service
- Impressive Solid Masonry Construction
- Secure-access entry to all doors
- Soaring 16 and 18-foot ceilings
- Stocked ponds
- Stunning Mountain and City Views
- 18-seat Theater Room
- Modern cabinets and appliance finishings
- On-site guest suite available by reservation
- Patio and Courtyard Areas
- Private, gated community
- Sprawling front lawns with shade trees
- 10 ft. Arched Brick Windows
- Exposed brick walls and pine beams
- Exposed ductwork
- Exposed Enormous Pine Beams and Columns
- Gas and charcoal grills
- Soaring 18 ft. Ceilings
- Swamp Rabbit Trail Connects Through Secure Resident Gate
Community Amenities
Pool
Fitness Center
Elevator
Clubhouse
Recycling
Grill
Gated
Trash Pickup - Door to Door
Property Services
- Wi-Fi
- Property Manager on Site
- Trash Pickup - Door to Door
- Recycling
- Renters Insurance Program
- Composting
- Planned Social Activities
- Car Wash Area
Shared Community
- Elevator
- Clubhouse
- Multi Use Room
- Vintage Building
- Corporate Suites
Fitness & Recreation
- Fitness Center
- Pool
- Bicycle Storage
- Walking/Biking Trails
- Gameroom
Outdoor Features
- Gated
- Courtyard
- Grill
- Picnic Area
- Waterfront
- Pond
- Dog Park
Apartment Features
Washer/Dryer
Air Conditioning
Dishwasher
High Speed Internet Access
Hardwood Floors
Walk-In Closets
Granite Countertops
Yard
Highlights
- High Speed Internet Access
- Washer/Dryer
- Air Conditioning
- Heating
- Ceiling Fans
- Smoke Free
- Cable Ready
- Storage Space
- Tub/Shower
- Fireplace
Kitchen Features & Appliances
- Dishwasher
- Disposal
- Ice Maker
- Granite Countertops
- Stainless Steel Appliances
- Kitchen
- Refrigerator
Model Details
- Hardwood Floors
- Office
- Recreation Room
- Den
- Views
- Walk-In Closets
- Linen Closet
- Patio
- Yard
- Lawn
- Garden
Fees and Policies
The fees below are based on community-supplied data and may exclude additional fees and utilities.
- One-Time Move-In Fees
-
Administrative Fee$200
-
Application Fee$50
Pet policies are negotiable.
- Dogs Allowed
-
No fees required
- Cats Allowed
-
No fees required
- Parking
-
Surface Lot--2 Max
-
Other--
- Storage Fees
-
Storage Unit$50/mo
Details
Lease Options
-
6, 7, 8, 9, 10, 11, 12, 13, 14, 15
Property Information
-
Built in 1900
-
194 units/4 stories
- Wi-Fi
- Property Manager on Site
- Trash Pickup - Door to Door
- Recycling
- Renters Insurance Program
- Composting
- Planned Social Activities
- Car Wash Area
- Elevator
- Clubhouse
- Multi Use Room
- Vintage Building
- Corporate Suites
- Gated
- Courtyard
- Grill
- Picnic Area
- Waterfront
- Pond
- Dog Park
- Fitness Center
- Pool
- Bicycle Storage
- Walking/Biking Trails
- Gameroom
- High Intensity Interval Training Area
- Open, airy floor plans
- 2 Elevators
- Bike storage room
- Media Room
- On-site storage units
- Theater Room
- After-hours emergency line
- Dog Park
- On-site recycling
- Stained concrete and wood floors
- 12? x 7? arched windows in most units
- Community Garden
- Dog Wash
- Huge Common Areas
- Lakeside fire pit
- Lakeside Fire Pit and Grill Area
- Walking trail around the ponds
- Exposed Historic Brick Walls in all Lofts
- Game Room
- Individually controlled electric heating and air
- Nearby Downtown Restaurants
- Organic Community Garden
- Package deliveries accepted in office
- Secure Bicycle Storage
- Expansive fenced dog park
- Full maintenance service
- Impressive Solid Masonry Construction
- Secure-access entry to all doors
- Soaring 16 and 18-foot ceilings
- Stocked ponds
- Stunning Mountain and City Views
- 18-seat Theater Room
- Modern cabinets and appliance finishings
- On-site guest suite available by reservation
- Patio and Courtyard Areas
- Private, gated community
- Sprawling front lawns with shade trees
- 10 ft. Arched Brick Windows
- Exposed brick walls and pine beams
- Exposed ductwork
- Exposed Enormous Pine Beams and Columns
- Gas and charcoal grills
- Soaring 18 ft. Ceilings
- Swamp Rabbit Trail Connects Through Secure Resident Gate
- High Speed Internet Access
- Washer/Dryer
- Air Conditioning
- Heating
- Ceiling Fans
- Smoke Free
- Cable Ready
- Storage Space
- Tub/Shower
- Fireplace
- Dishwasher
- Disposal
- Ice Maker
- Granite Countertops
- Stainless Steel Appliances
- Kitchen
- Refrigerator
- Hardwood Floors
- Office
- Recreation Room
- Den
- Views
- Walk-In Closets
- Linen Closet
- Patio
- Yard
- Lawn
- Garden
| Monday | 9am - 6pm |
|---|---|
| Tuesday | 9am - 6pm |
| Wednesday | 9am - 6pm |
| Thursday | 9am - 6pm |
| Friday | 9am - 5pm |
| Saturday | 10am - 3pm |
| Sunday | Closed |
Nestled at the foothills of Blue Ridge Mountains, about halfway between Atlanta and Charlotte along I-85, Greenville offers big-city excitement coupled with small-town simplicity. A burgeoning food scene and exceptional amenities plus a hospitable, close-knit community and easy access to nature account for this juxtaposition.
Greenville is teeming with options for modern adventures. Renting in Greenville affords you the opportunity to bike the expansive Swamp Rabbit Trail, catch a baseball game at Fluor Field, take in stunning views on the Liberty Bridge at Falls Park on the Reedy, watch a play at the Peace Center, meet the animals at Greenville Zoo, and purchase your next gift at Haywood Mall. You can also attend Artisphere, a three-day outdoor event which draws acclaimed international artists to Greenville every year.
Learn more about living in Greenville| Colleges & Universities | Distance | ||
|---|---|---|---|
| Colleges & Universities | Distance | ||
| Drive: | 6 min | 2.3 mi | |
| Drive: | 11 min | 4.3 mi | |
| Drive: | 11 min | 4.8 mi | |
| Drive: | 11 min | 5.7 mi |
 The GreatSchools Rating helps parents compare schools within a state based on a variety of school quality indicators and provides a helpful picture of how effectively each school serves all of its students. Ratings are on a scale of 1 (below average) to 10 (above average) and can include test scores, college readiness, academic progress, advanced courses, equity, discipline and attendance data. We also advise parents to visit schools, consider other information on school performance and programs, and consider family needs as part of the school selection process.
The GreatSchools Rating helps parents compare schools within a state based on a variety of school quality indicators and provides a helpful picture of how effectively each school serves all of its students. Ratings are on a scale of 1 (below average) to 10 (above average) and can include test scores, college readiness, academic progress, advanced courses, equity, discipline and attendance data. We also advise parents to visit schools, consider other information on school performance and programs, and consider family needs as part of the school selection process.
View GreatSchools Rating Methodology
Property Ratings at The Lofts of Greenville
Gorgeous units, that should be #1 comment. Majority of residents say hello, hold open doors, respond if you have a polite word about noise during quiet hours (or excessive loud music during work from home day hours). Confused why people move in expecting close parking even though there are 190+ units (live in a smaller complex). Also, units that have more vehicles than drivers so residents are making the parking worse. Would like to see more severe penalties for illegal parkers in handicap spots. TriBridge as a company is a corporation thus are subjected to their ideals (limits what office can do) but true for many rental communities.
Complex is great. Management ability to handle emergencies/everyday operations is not. I will not be renewing. They're great at telling tenants that to do and sending out complaining emails at least once a week about the incompetent trash valet company, where people park, etc but will not do anything about the MOUNDS of POOP on the property grounds at literally all times. Currently the water has not been on for a full 24 hours since Monday and it is Friday. This is unacceptable behavior from a complex getting thousands from every tenant monthly. I expect more. I expect compensation. I expect more than a simple apology when you're leaving residents without WATER. Regardless if it is the apartments fault or not- they're job is to provide a safe livable environment for their tenants and they fall short every. single. time.
Take it from someone who lives here..... The parking is horrible! The elevators are horrible! The security gates are ALWAYS broken and my car was broken into several times! (One lady told me that her car was actually stolen!) Office staff is rude and unapproachable! They don't care about YOU! You can hear everything, including bathroom noises! The halls, elevators and common spaces are dirty....balls of hair in the halls and so much stuff in the pool. Don't even ask about the nasty elevators. THE LEAKS!!!!!! Moving in and out is a nightmare! They do little things that make residents lives more difficult just to make a buck, here's a few: don't lock yourself out, they will NOT help you; they put these little water filters on the faucets so the water comes out in a slow mist, not fun when you wash dishes or your face; they try and make it look like the sinks look good by putting a coating on them that peals off and gets on everything. There are so many nice places to live in Greenville - please don't just look at price (they have gone up so much) look around because there are plenty of places just like the LOFTS that re so much nicer!
Property Manager at The Lofts of Greenville, Responded To This Review
We appreciate the time you have taken to express your concerns and truly apologize to learn that you have not had anything less than an exceptional experience with us. We do empathize with the frustration of your car being broken into and our team is diligently working to address any issues with the security gate. Additionally, we would appreciate specific feedback on the parking and elevators that you believe we could improve on. It is always of our utmost concern to make sure our community is meeting the standards of our amazing residents and we thank you for expressing your concerns about cleanliness in the halls and pool area. Filters on faucets ensure impurities are eliminated, and our team is always willing to learn about any concerns you have with water pressure. Our office team is here to help in any way that they reasonably can, and we do deeply apologize to read that you have had a negative experience with our staff. We always want to make your home with us an exceptional one, and to that end, will be sending these core concerns for our management team to review and internally address. We hope we can work to change your opinion of us and do thank you for letting us know how we can do better for you.
Love living here! Pool, Grills, Girls in the office all amazing. Love all the landscaping greenery areas. Great place for pets!
The Lofts of Greenville Photos
-
The Lofts of Greenville
-
-
-
-
-
-
-
-
Models
-
STONE
-
1 Bedroom
-
BENJAMIN TILLMAN
-
1 Bedroom
-
WADE HAMPTON
-
1 Bedroom
Nearby Apartments
Within 50 Miles of The Lofts of Greenville
The Lofts of Greenville has one to three bedrooms with rent ranges from $1,700/mo. to $3,495/mo.
Yes, to view the floor plan in person, please schedule a personal tour.
The Lofts of Greenville is in White Horse in the city of Greenville. Here you’ll find three shopping centers within 1.2 miles of the property. Five parks are within 9.2 miles, including The Children's Museum of the Upstate, Falls Park, and Cleveland Park.
What Are Walk Score®, Transit Score®, and Bike Score® Ratings?
Walk Score® measures the walkability of any address. Transit Score® measures access to public transit. Bike Score® measures the bikeability of any address.
What is a Sound Score Rating?
A Sound Score Rating aggregates noise caused by vehicle traffic, airplane traffic and local sources









Responded To This Review