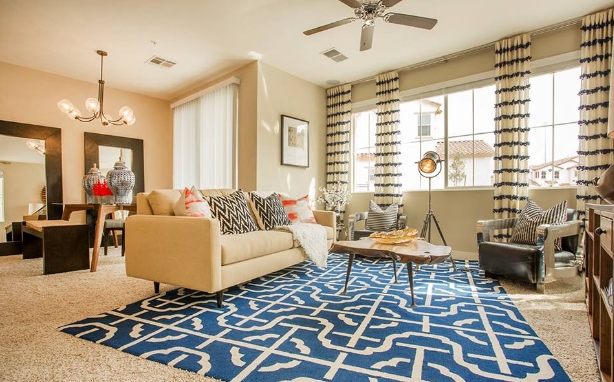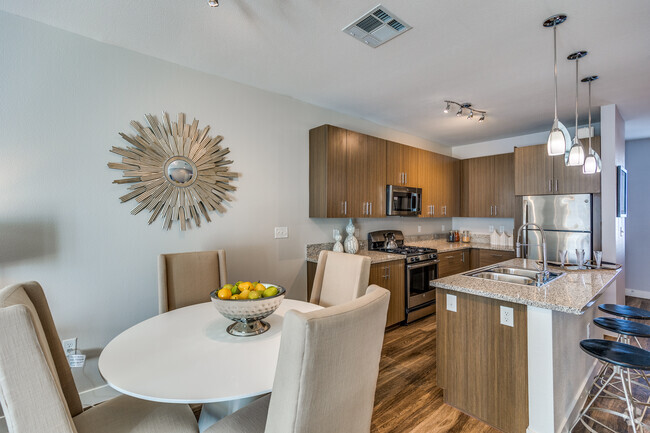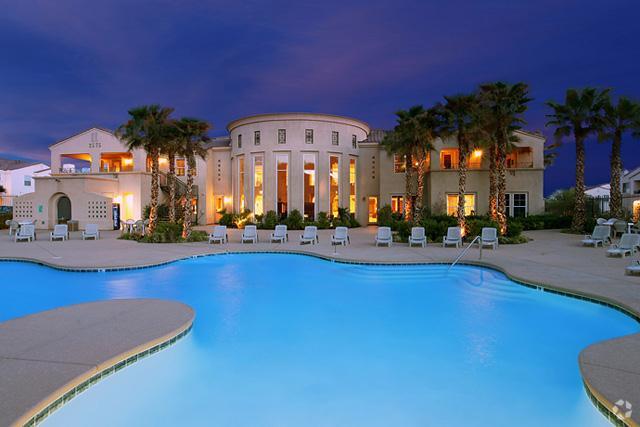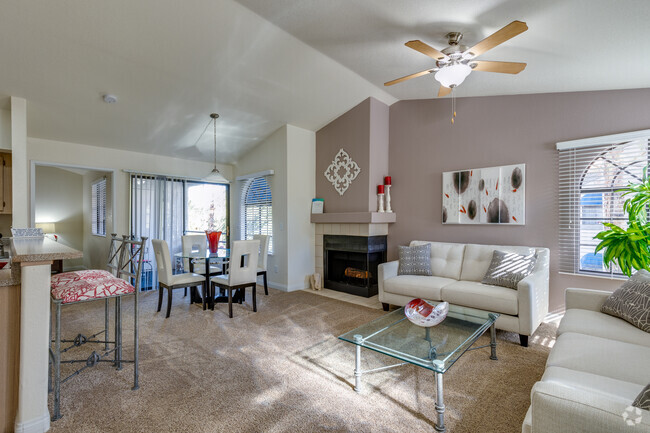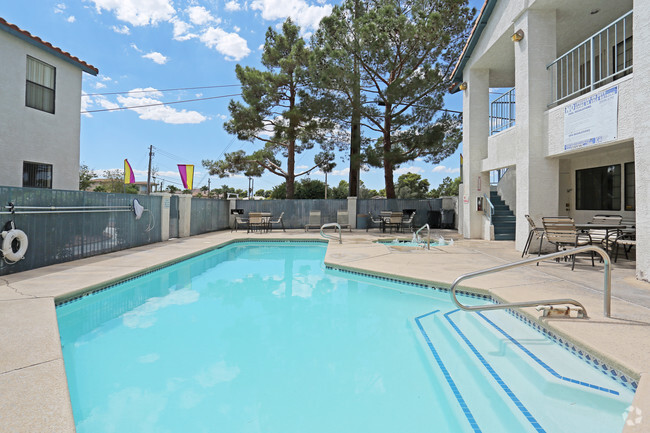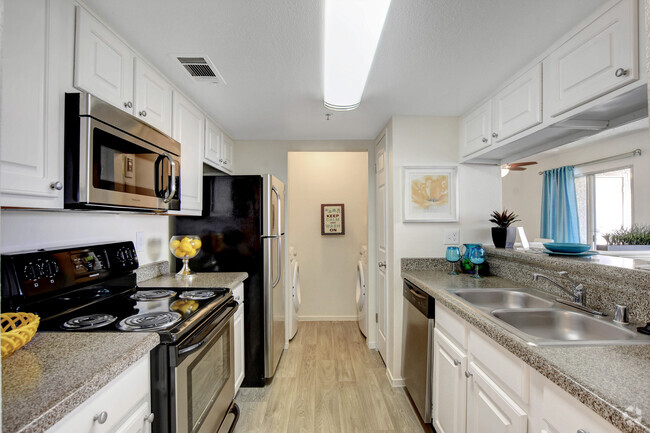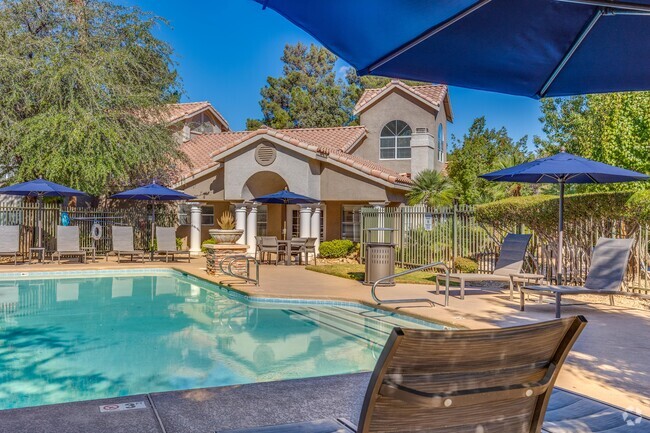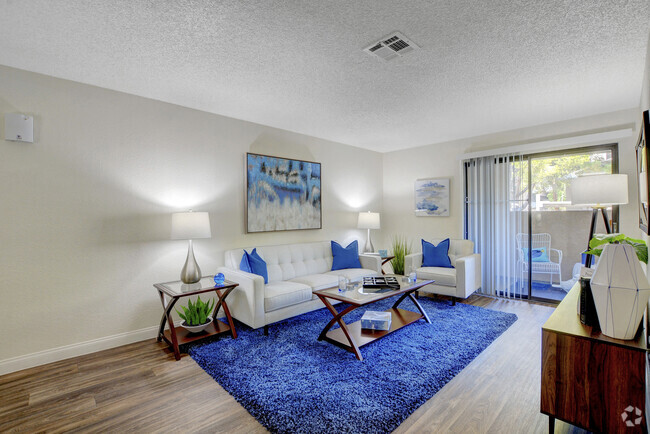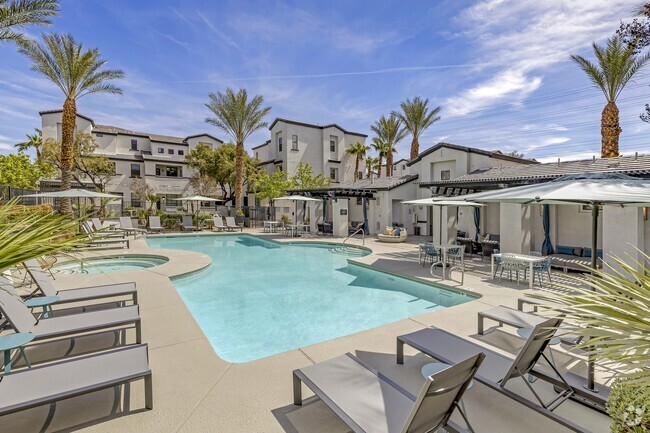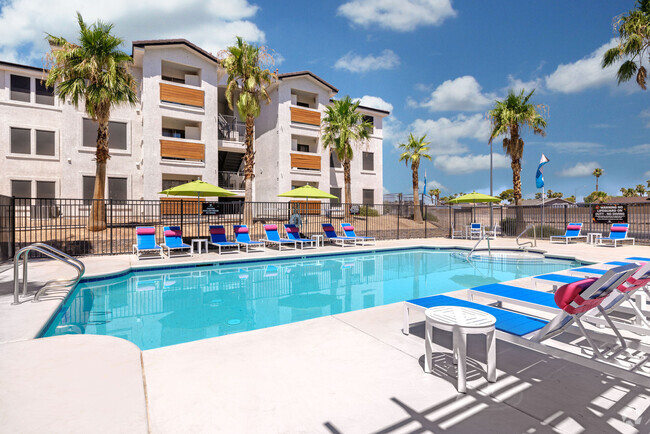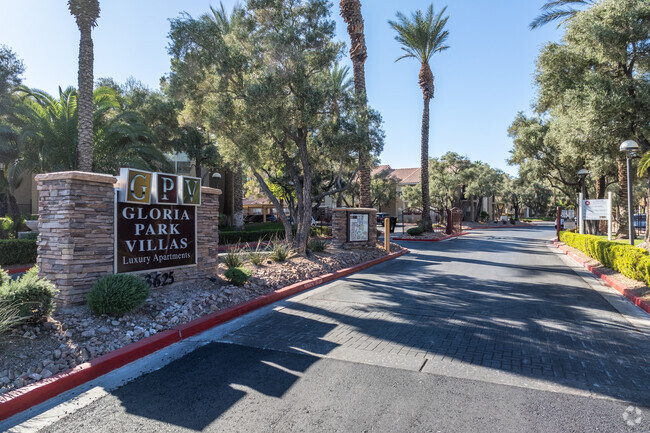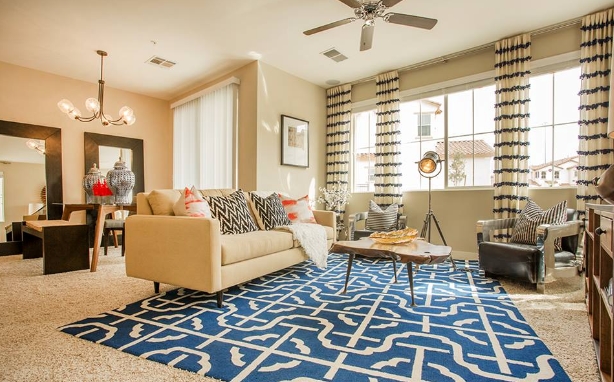The Logan at Southern Highlands
12020 Southern Highlands Pky,
Las Vegas,
NV
89141
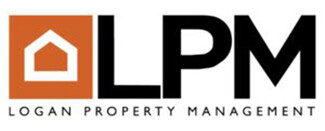
-
Monthly Rent
$1,637 - $2,495
-
Bedrooms
1 - 3 bd
-
Bathrooms
1 - 2.5 ba
-
Square Feet
1,051 - 1,528 sq ft

Close enough to the energy of the world famous Las Vegas Strip, yet far away enough to reside in tranquility, Elysian at Southern Highlands is Vegas’ preeminent community for contemporary townhouse living. Our inspired collection of two-story townhouses, each with a private direct access garage, features ultra-modern designer fixtures, timeless hardware, stainless steel appliances, and large back patios with stunning views of the mountainous horizon.With its close proximity to superb dining, shopping and entertainment, as well as scenic parks, recreational facilities and nature trails, Elysian at Southern Highlands provides an unparalleled living experience. Ambitious, loyal and courageous, our spirit animal, the hound dog, unconditionally loves people and always has time to play.
Pricing & Floor Plans
-
Unit 30-1089price $1,637square feet 1,051availibility Now
-
Unit 42-1149price $1,649square feet 1,051availibility Now
-
Unit 42-1148price $1,678square feet 1,135availibility Mar 29
-
Unit 38-1126price $1,669square feet 1,135availibility May 20
-
Unit 7-1017price $1,723square feet 1,147availibility Apr 28
-
Unit 47-1178price $1,956square feet 1,231availibility Apr 8
-
Unit 50-1193price $2,354square feet 1,528availibility Mar 28
-
Unit 30-1089price $1,637square feet 1,051availibility Now
-
Unit 42-1149price $1,649square feet 1,051availibility Now
-
Unit 42-1148price $1,678square feet 1,135availibility Mar 29
-
Unit 38-1126price $1,669square feet 1,135availibility May 20
-
Unit 7-1017price $1,723square feet 1,147availibility Apr 28
-
Unit 47-1178price $1,956square feet 1,231availibility Apr 8
-
Unit 50-1193price $2,354square feet 1,528availibility Mar 28
About The Logan at Southern Highlands
Close enough to the energy of the world famous Las Vegas Strip, yet far away enough to reside in tranquility, Elysian at Southern Highlands is Vegas’ preeminent community for contemporary townhouse living. Our inspired collection of two-story townhouses, each with a private direct access garage, features ultra-modern designer fixtures, timeless hardware, stainless steel appliances, and large back patios with stunning views of the mountainous horizon.With its close proximity to superb dining, shopping and entertainment, as well as scenic parks, recreational facilities and nature trails, Elysian at Southern Highlands provides an unparalleled living experience. Ambitious, loyal and courageous, our spirit animal, the hound dog, unconditionally loves people and always has time to play.
The Logan at Southern Highlands is a single family homes community located in Clark County and the 89141 ZIP Code. This area is served by the Clark County attendance zone.
Unique Features
- Private Driveways
- Concierge Service
- Convenient Access to Interstate 15
- Refrigerator with Freezer
- Sound System
- Fenced In Patios - Select Units
- Level 2 EV Charging Offered in Garages
- Minimum 9-Foot Ceilings in All Homes
- Bluetooth
- Dry Bar
- Kitchen Island
- Large Gated Dog Park
- Wifi Lounge
- Built-In Bluetooth and Sound System
- Built-In Computer Desk
- Dry Cleaning
- Fully Equipped Gourmet Kitchen
- Pantry Closet
- Private Attached Garages
- Townhome
- Upgraded Hardwood Cabinetry with Custom Hardware
- Ceiling Fans in Living Room and Bedrooms
- Game Room with Billiards and Shuffleboard
- Proximity to the Best School in the State of Nevada
- Resort Style Pool
- Two Car Garage
- All Large Two-Story Townhomes
- Contemporary Designer Lighting & FIxures
- Game Room
- Highly Desirable Southern Highlands Master-Planned Community Location
- Oversized Garden Tub
- Private Poolside Cabanas
- Stainless Steel Appliance Package
- Highly Social Lifestyle
- Wi-Fi Cafe and Resident Lounge with TV and Fireplace
Community Amenities
Pool
Fitness Center
Doorman
Concierge
Clubhouse
Controlled Access
Recycling
Gated
Property Services
- Package Service
- Wi-Fi
- Controlled Access
- Maintenance on site
- Property Manager on Site
- Doorman
- Concierge
- Trash Pickup - Curbside
- Recycling
- Dry Cleaning Service
- Online Services
- Planned Social Activities
- Pet Play Area
Shared Community
- Clubhouse
- Lounge
- Storage Space
- Tanning Salon
- Walk-Up
Fitness & Recreation
- Fitness Center
- Spa
- Pool
- Gameroom
Outdoor Features
- Gated
- Sundeck
- Cabana
- Courtyard
House Features
Washer/Dryer
Air Conditioning
Dishwasher
Loft Layout
High Speed Internet Access
Hardwood Floors
Walk-In Closets
Island Kitchen
Highlights
- High Speed Internet Access
- Wi-Fi
- Washer/Dryer
- Air Conditioning
- Heating
- Ceiling Fans
- Cable Ready
- Double Vanities
- Tub/Shower
- Fireplace
- Surround Sound
- Sprinkler System
Kitchen Features & Appliances
- Dishwasher
- Disposal
- Ice Maker
- Granite Countertops
- Stainless Steel Appliances
- Pantry
- Island Kitchen
- Kitchen
- Microwave
- Oven
- Range
- Refrigerator
- Freezer
Floor Plan Details
- Hardwood Floors
- Carpet
- Dining Room
- Views
- Walk-In Closets
- Linen Closet
- Loft Layout
- Double Pane Windows
- Window Coverings
- Balcony
- Patio
- Porch
- Deck
Fees and Policies
The fees below are based on community-supplied data and may exclude additional fees and utilities.
- One-Time Move-In Fees
-
Administrative Fee$250
-
Application Fee$55
- Dogs Allowed
-
Monthly pet rent$35
-
One time Fee$150
-
Weight limit80 lb
-
Pet Limit2
-
Restrictions:Breed Restriction - Alaskan Mala Mute, Belgian Malinois, Boxer, Chow Chow, Dalmatian, Doberman pinscher, German Shepard, Husky Breeds, Pit Bull Breeds, Presa Canarios, Rottweiler, Staffordshire Terrier, Wolf Hybrid.
-
Comments:Fee for 2 pets $500. Pet rent for 2 pets $50.
- Cats Allowed
-
Monthly pet rent$35
-
One time Fee$150
-
Weight limit80 lb
-
Pet Limit2
-
Comments:Fee for 2 pets $500. Pet rent for 2 pets $50.
Details
Lease Options
-
3 months, 4 months, 5 months, 6 months, 7 months, 8 months, 9 months, 10 months, 11 months, 12 months, 13 months
Property Information
-
Built in 2014
-
255 houses/2 stories
- Package Service
- Wi-Fi
- Controlled Access
- Maintenance on site
- Property Manager on Site
- Doorman
- Concierge
- Trash Pickup - Curbside
- Recycling
- Dry Cleaning Service
- Online Services
- Planned Social Activities
- Pet Play Area
- Clubhouse
- Lounge
- Storage Space
- Tanning Salon
- Walk-Up
- Gated
- Sundeck
- Cabana
- Courtyard
- Fitness Center
- Spa
- Pool
- Gameroom
- Private Driveways
- Concierge Service
- Convenient Access to Interstate 15
- Refrigerator with Freezer
- Sound System
- Fenced In Patios - Select Units
- Level 2 EV Charging Offered in Garages
- Minimum 9-Foot Ceilings in All Homes
- Bluetooth
- Dry Bar
- Kitchen Island
- Large Gated Dog Park
- Wifi Lounge
- Built-In Bluetooth and Sound System
- Built-In Computer Desk
- Dry Cleaning
- Fully Equipped Gourmet Kitchen
- Pantry Closet
- Private Attached Garages
- Townhome
- Upgraded Hardwood Cabinetry with Custom Hardware
- Ceiling Fans in Living Room and Bedrooms
- Game Room with Billiards and Shuffleboard
- Proximity to the Best School in the State of Nevada
- Resort Style Pool
- Two Car Garage
- All Large Two-Story Townhomes
- Contemporary Designer Lighting & FIxures
- Game Room
- Highly Desirable Southern Highlands Master-Planned Community Location
- Oversized Garden Tub
- Private Poolside Cabanas
- Stainless Steel Appliance Package
- Highly Social Lifestyle
- Wi-Fi Cafe and Resident Lounge with TV and Fireplace
- High Speed Internet Access
- Wi-Fi
- Washer/Dryer
- Air Conditioning
- Heating
- Ceiling Fans
- Cable Ready
- Double Vanities
- Tub/Shower
- Fireplace
- Surround Sound
- Sprinkler System
- Dishwasher
- Disposal
- Ice Maker
- Granite Countertops
- Stainless Steel Appliances
- Pantry
- Island Kitchen
- Kitchen
- Microwave
- Oven
- Range
- Refrigerator
- Freezer
- Hardwood Floors
- Carpet
- Dining Room
- Views
- Walk-In Closets
- Linen Closet
- Loft Layout
- Double Pane Windows
- Window Coverings
- Balcony
- Patio
- Porch
- Deck
| Monday | 10am - 6pm |
|---|---|
| Tuesday | 10am - 6pm |
| Wednesday | 10am - 6pm |
| Thursday | 10am - 6pm |
| Friday | 10am - 6pm |
| Saturday | 10am - 5pm |
| Sunday | Closed |
South Las Vegas showcases a quiet side of the bustling city of Las Vegas. South Las Vegas is comprised of a diverse community who love Vegas life but want some space away from the Strip. Terracotta-capped homes with rock gardens and palm trees adorn the wide-open landscape. Apartments and single-family homes within this vast area come at a more affordable price than rentals close to the city center. Residents who want to head to the Strip or Downtown Las Vegas can travel about 30 minutes along Interstate 15 or 215 to get there, but there are plenty of restaurants, venues, parks, and more to keep the residents of South Las Vegas entertained.
Learn more about living in South Las Vegas| Colleges & Universities | Distance | ||
|---|---|---|---|
| Colleges & Universities | Distance | ||
| Drive: | 19 min | 11.8 mi | |
| Drive: | 21 min | 12.5 mi | |
| Drive: | 20 min | 12.6 mi | |
| Drive: | 22 min | 14.6 mi |
Transportation options available in Las Vegas include Mgm Grand Station, located 10.3 miles from The Logan at Southern Highlands. The Logan at Southern Highlands is near Harry Reid International, located 10.5 miles or 17 minutes away, and Boulder City Municipal, located 24.6 miles or 35 minutes away.
| Transit / Subway | Distance | ||
|---|---|---|---|
| Transit / Subway | Distance | ||
|
|
Drive: | 17 min | 10.3 mi |
|
|
Drive: | 17 min | 11.2 mi |
|
|
Drive: | 18 min | 11.3 mi |
|
|
Drive: | 18 min | 11.4 mi |
|
|
Drive: | 20 min | 13.1 mi |
| Airports | Distance | ||
|---|---|---|---|
| Airports | Distance | ||
|
Harry Reid International
|
Drive: | 17 min | 10.5 mi |
|
Boulder City Municipal
|
Drive: | 35 min | 24.6 mi |
Time and distance from The Logan at Southern Highlands.
| Shopping Centers | Distance | ||
|---|---|---|---|
| Shopping Centers | Distance | ||
| Drive: | 3 min | 1.3 mi | |
| Drive: | 5 min | 2.1 mi | |
| Drive: | 6 min | 2.9 mi |
| Parks and Recreation | Distance | ||
|---|---|---|---|
| Parks and Recreation | Distance | ||
|
Shark Reef at Mandalay Bay
|
Drive: | 15 min | 9.2 mi |
|
UNLV Arboretum
|
Drive: | 19 min | 12.4 mi |
| Hospitals | Distance | ||
|---|---|---|---|
| Hospitals | Distance | ||
| Drive: | 9 min | 5.6 mi | |
| Drive: | 19 min | 10.4 mi | |
| Drive: | 19 min | 12.2 mi |
| Military Bases | Distance | ||
|---|---|---|---|
| Military Bases | Distance | ||
| Drive: | 41 min | 27.9 mi |
Property Ratings at The Logan at Southern Highlands
The good: 1) Beautiful units 2) Great neighborhood 3) Fair pricing The bad: 1) No consequences for being a terrible dog owner. Several nuisance barking dogs and multiple owners leaving dog poop everywhere. I wrote this review because I counted 18 dog poops on my walk around the plan today. If you have a dog, take them to the dog park 5 minutes away or risk disease. 2) Road noise. You’d be surprised to hear how loud cars screech down Southern Highlands Parkway during the middle of the night and on weekend mornings. The wall isn’t doing much. 3) The gate never works and is always open so come leave some dog poop behind like the residents
Beware of any positive reviews, this place is begging residents to leave a positive review by offering $100 gift cards, bc they know it's a crap place to live with crap service. Major red flag, AVOID, AVOID, AVOID! Terrible leasing company, terrible leadership incompetent and unknowledgable staff. Prior to selecting my unit based on the amenities, mainly the full driveway which was listed on paper, I consulted with the staff to confirm that the unit did indeed have a full driveway. On move in day since I could not see the property prior to it being ready for move in, I discovered a half driveway. When I brought my concerns to the company, they apologized and admitted it was their fault that the staff was unknowledgable but they were unwilling to correct their mistake. I was told I can park my additional vehicle halfway into the street. An insurance nightmare. They then offered me to move into a different unit and pay more, same floor plan by the way, or a measly $100 credit. This place doesn't value customer service or doing the right thing, ESPECIALLY when it comes to them taking responsibility for their mistakes. Additionally the property is poorly constructed walls are extremely thin, you can hear your neighbors clearly as if you're in the same unit.
Staff is polite and professional, they respond to any issues quickly and make sure you are happy with their work.
Property Manager at The Logan at Southern Highlands, Responded To This Review
Hi there, we are very happy to have provided you with such a positive experience! Thank you, and have a fantastic day!
This is a safe and quiet neighborhood, a gated community with a generous package of amenities that includes two pools, a gym, an enclosed dog park, and Amazon Hub Service. There is also an online resident portal for community bulletins/events and maintenance service requests. For enhanced safety, security guards patrol the Southern Highlands Parkway area 24/7. Finally, schools, grocery stores, and fuel stations no more than two miles away, and there is an animal clinic within walking distance if you need one.
Property Manager at The Logan at Southern Highlands, Responded To This Review
Hi, your wonderful feedback and rating mean a lot to us. Thank you, and have a fantastic day!
Ive been here 6 months and I have loved every minute. The office staff is very friendly and the maintenance staff is excellent. I love how I feel so safe at walking my dog at midnight when I get home from work.
Property Manager at The Logan at Southern Highlands, Responded To This Review
Hi there! We're so happy we were able to help you out! Thank you, and have a fantastic day!
Living at Elysian @ Southern Highlands has been so peaceful!! The leasing & maintenance staff are amazing!
Property Manager at The Logan at Southern Highlands, Responded To This Review
Hi there, thank you so much for your positive comments about Elysian at Southern Highlands! Thank you so much again for your feedback! We hope you have a great day!
This is a great place to live, everyone is friendly and we really feel a sense of community here.
Property Manager at The Logan at Southern Highlands, Responded To This Review
We appreciate your positive review about your recent experience with us! Thanks again for taking the time to leave us this information about your recent visit. Take care!
Only lived here a couple of months and love the community.
Property Manager at The Logan at Southern Highlands, Responded To This Review
We appreciate your positive review about your recent experience with us! We hope to see you soon!
I like living here but am displeased with management and sometimes office personnel. Also grounds maintenance. And the late fee charged if rent is not paid by third of month
Property Manager at The Logan at Southern Highlands, Responded To This Review
Hello there, We appreciate your feedback! It's upsetting to hear that you are displeased with our policies and service we strive to provide. Thanks for bringing this matter to our attention. We would like to get more details about this; please reach out to us at your earliest convenience at (702) 272-2900.
Friendly residents, great management and a terrific on-site maintenance crew I love Elysían
Property Manager at The Logan at Southern Highlands, Responded To This Review
Thank you again for taking the time to let us know how we did. We hope you have a great day!
Elysian at Souther Highlands is a beautiful property with great units / floor plans. The neighbors are very friendly and overall the community makes me feel very safe and at home. The office and maintenance staff are also very attentive which is amazing!
Property Manager at The Logan at Southern Highlands, Responded To This Review
Hi, we are so happy to read such a great review about Elysian at Southern Highlands! We hope to see you soon!
High Crime, Over Priced, Ripping you off in terms of amenities and charging a fee for such when they have not been open fully since March.
Property Manager at The Logan at Southern Highlands, Responded To This Review
Hello, it's upsetting to hear that you did not receive the top-notch service we strive to provide. Our manager would really like to speak with you more regarding this matter. Please reach out to us at (702) 272-2900. We look forward to hearing from you.
I love the Elysian Southern Highlands complex, it is quiet, very well maintained and very convenient for commuting to my work.
Property Manager at The Logan at Southern Highlands, Responded To This Review
Hello, we strive for 100% satisfaction, and it is great to see you had such a positive experience at Elysian at Southern Highlands. Hi, thanks for your praise and kind comments about our team.
This place is amazing and the staff (Jennifer) that helped me get moved in was amazing. Couldnt be happier with my choice of Elysian @ Southern Highlands
Property Manager at The Logan at Southern Highlands, Responded To This Review
Hi there, thank you so much for your positive comments about Elysian at Southern Highlands! We hope to see you soon!
Very pleasant and clean community. Absolutely love the area.
Property Manager at The Logan at Southern Highlands, Responded To This Review
Hello, thank you for your kind words and this wonderful review! If you have any further questions, please don't hesitate to reach out!
Elysian at Southern Highlands is a quiet community that can be a wonderful place for you to live. COVID has put a damper on everything so we cannot wait to explore the area!
Property Manager at The Logan at Southern Highlands, Responded To This Review
Hello there, we appreciate you taking the time to leave us this feedback. If you have any further questions, please don't hesitate to reach out!
Lived here for 3 years. Yes, the southern highlands neighborhood is quiet and efforts for community functions/events are made but management changed (Alliance, no longer Pinnacle) and they will nickel and dime you for anything they can upon move out. You WILL get a very large bill regardless of how clean you keep it. Do yourself a favor and don't live here.
Property Manager at The Logan at Southern Highlands, Responded To This Review
Hi, we're disappointed to hear of the negative experience you had at our location. Thanks for bringing this matter to our attention. We would like to get more details about this; please reach out to us at your earliest convenience at (702) 272-2900.
Love these townhouses. A bit on the pricey side as I could rent a house but great amenities!
You May Also Like
The Logan at Southern Highlands has one to three bedrooms with rent ranges from $1,637/mo. to $2,495/mo.
Yes, to view the floor plan in person, please schedule a personal tour.
The Logan at Southern Highlands is in South Las Vegas in the city of Las Vegas. Here you’ll find three shopping centers within 2.9 miles of the property. Two parks are within 12.4 miles, including Shark Reef at Mandalay Bay, and UNLV Arboretum.
Similar Rentals Nearby
What Are Walk Score®, Transit Score®, and Bike Score® Ratings?
Walk Score® measures the walkability of any address. Transit Score® measures access to public transit. Bike Score® measures the bikeability of any address.
What is a Sound Score Rating?
A Sound Score Rating aggregates noise caused by vehicle traffic, airplane traffic and local sources
