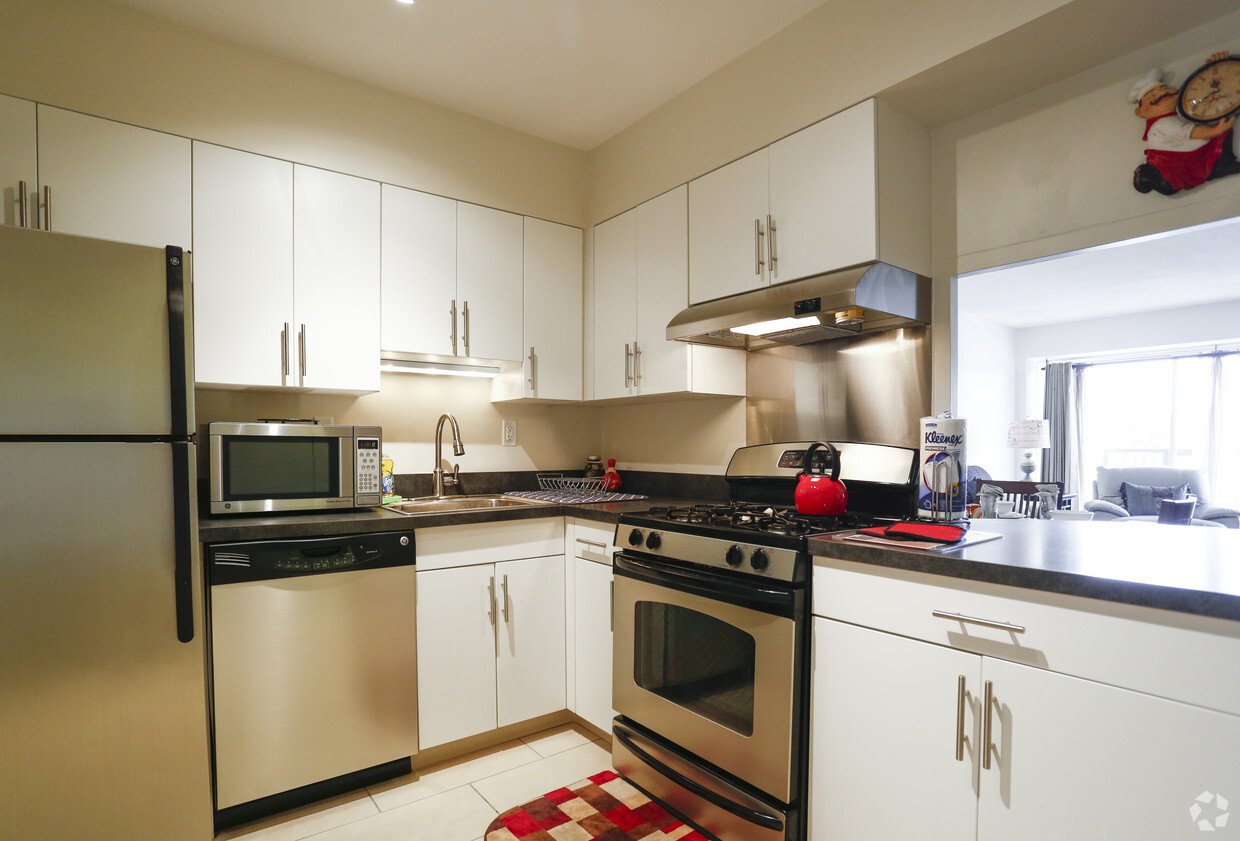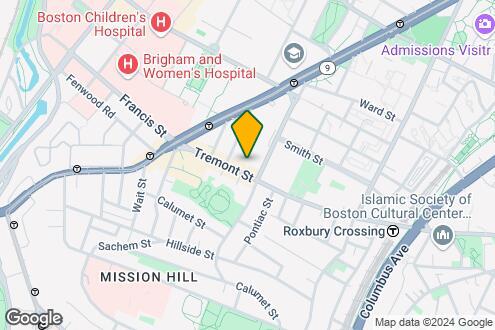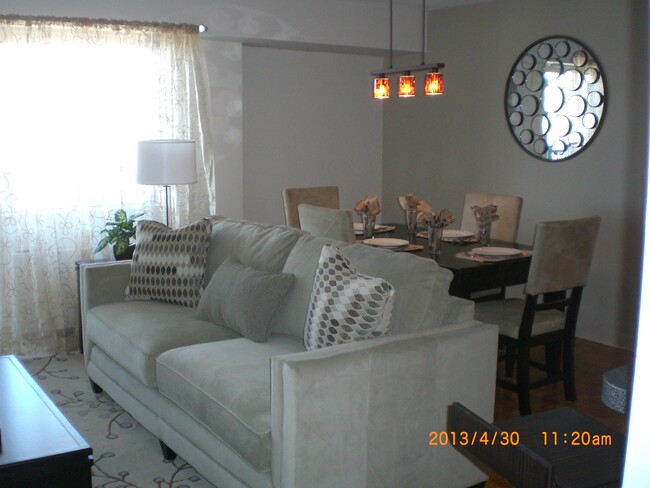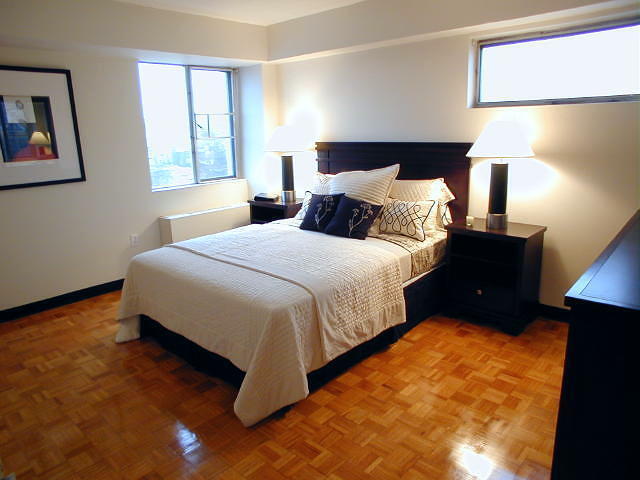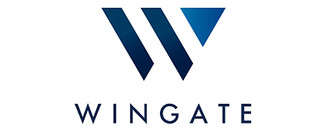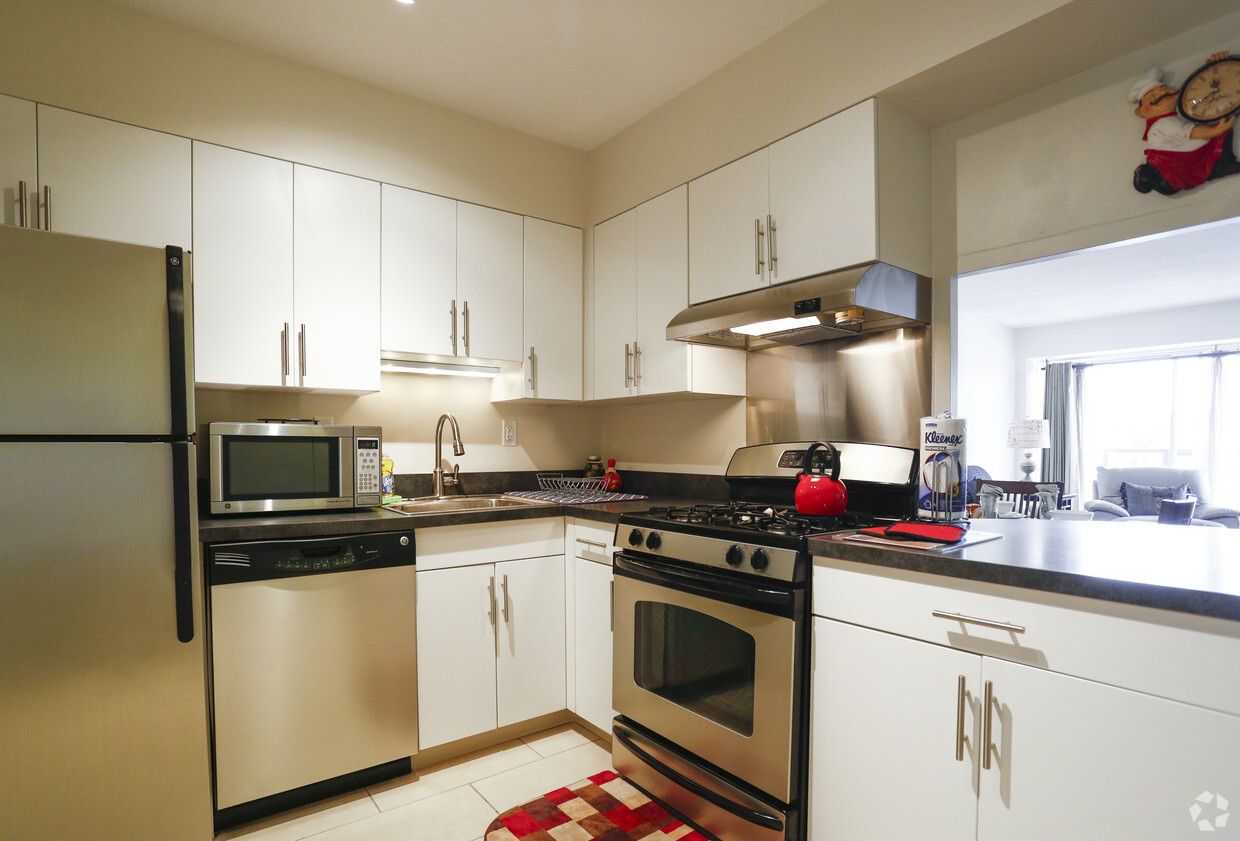-
Monthly Rent
$3,200 - $4,396
-
Bedrooms
1 - 2 bd
-
Bathrooms
1 ba
-
Square Feet
775 - 1,122 sq ft
Pricing & Floor Plans
-
Unit 806price $3,200square feet 775availibility Now
-
Unit 905price $3,200square feet 775availibility Now
-
Unit 809price $4,161square feet 1,122availibility Now
-
Unit 1103price $4,336square feet 1,122availibility Now
-
Unit 904price $4,396square feet 1,122availibility Now
-
Unit 806price $3,200square feet 775availibility Now
-
Unit 905price $3,200square feet 775availibility Now
-
Unit 809price $4,161square feet 1,122availibility Now
-
Unit 1103price $4,336square feet 1,122availibility Now
-
Unit 904price $4,396square feet 1,122availibility Now
Select a unit to view pricing & availability
About The Longwood
The Longwood offers one and two bedroom apartment homes which boast inspiring views of downtown Boston and the Longwood Medical Area. The Longwood also has two 3 bedroom Penthouses with stunning panoramic views of the entire City! Inside, you’ll enjoy a home designed for easy living, including a full complement of stainless steel kitchen appliances, gas cooking, a modern ceramic tiled bath, individually controlled heat and air conditioning and classic wood parquet flooring throughout. Relax in comfort on your own private balcony. Your apartment community offers security controlled access and 24-hour maintenance. Remain conveniently close to work, school, shopping, dining and entertainment; everything the World Renowned Longwood Medical Area and Boston have to offer. Please call for an appointment today. Office is open Monday through Friday. In addition, apartment viewings available on Saturday and Sunday by appointment.
The Longwood is an apartment community located in Suffolk County and the 02120 ZIP Code. This area is served by the Boston Public Schools attendance zone.
Unique Features
- Extra Windows
- Fully Equipped Kitchens
- White Cabinets
- 24-hour emergency and maintenance
- Package Acceptance
- SS Appliances
- TV Lounge
- Handicap Shower
- View 2
- Beantown Skyline
- Bright Bliss
- Cherry Cabinets 2
- Granite & Backsplash
- Laundry
- Valet Dry Cleaning
- Hardwood Floors in Bedrooms
- View 3
- Washer
- 2BR High-rise Floor Level
- Bath Rehab 5
- Ceramic tile bath surround
- Extra Storage
- Online Resident Portal
- Patio/Balcony
- Pet-Friendly with Outdoor Dog Area
- Individual Climate Control
- Penthouse Unit
- View - Full City
- Bath Rehab 3
- Garage Parking
- Generous Closet Space
Community Amenities
Fitness Center
Furnished Units Available
Elevator
Doorman
- Controlled Access
- Maintenance on site
- Doorman
- Concierge
- Furnished Units Available
- Dry Cleaning Service
- Elevator
- Business Center
- Clubhouse
- Lounge
- Corporate Suites
- Fitness Center
- Bicycle Storage
Apartment Features
Washer/Dryer
Air Conditioning
Dishwasher
Washer/Dryer Hookup
High Speed Internet Access
Hardwood Floors
Walk-In Closets
Microwave
Highlights
- High Speed Internet Access
- Washer/Dryer
- Washer/Dryer Hookup
- Air Conditioning
- Heating
- Smoke Free
- Cable Ready
- Tub/Shower
- Sprinkler System
Kitchen Features & Appliances
- Dishwasher
- Disposal
- Stainless Steel Appliances
- Eat-in Kitchen
- Kitchen
- Microwave
- Oven
- Range
- Refrigerator
- Freezer
Model Details
- Hardwood Floors
- Office
- Views
- Walk-In Closets
- Furnished
- Balcony
- Patio
Fees and Policies
The fees below are based on community-supplied data and may exclude additional fees and utilities.
- Dogs Allowed
-
Monthly pet rent$100
-
One time Fee$0
-
Weight limit40 lb
-
Pet Limit2
-
Restrictions:We welcome 2 pets per apartment home. There is no pet deposit. Residents agree to pay a monthly pet rent of $50/monthly per dog & $35/monthly per cat, due with the rent on the first day of each month. The pet must be an ordinary house pet. Ordinary house pets include dogs (breed restriction), cats, caged domesticated birds or aquarium fish. All reptiles and amphibians are prohibited. Limited to: dog-two; or cats-two; or birds-two; or aquarium-30 gallon tank.
-
Comments:ALL cats and dogs must be spayed or neutered. Breeds of dogs with known dangerous propensities including but not limited to: Akitas, Chow Chows, Pit Bulls, Doberman Pinschers, German Shepherds, Presa Canarios, Staffordshire Bull Terrier and Rottwe...
- Cats Allowed
-
Monthly pet rent$100
-
One time Fee$0
-
Weight limit40 lb
-
Pet Limit2
-
Restrictions:We welcome 2 pets per apartment home. There is no pet deposit. Residents agree to pay a monthly pet rent of $50/monthly per dog & $35/monthly per cat, due with the rent on the first day of each month. The pet must be an ordinary house pet. Ordinary house pets include dogs (breed restriction), cats, caged domesticated birds or aquarium fish. All reptiles and amphibians are prohibited. Limited to: dog-two; or cats-two; or birds-two; or aquarium-30 gallon tank.
-
Comments:ALL cats and dogs must be spayed or neutered. Breeds of dogs with known dangerous propensities including but not limited to: Akitas, Chow Chows, Pit Bulls, Doberman Pinschers, German Shepherds, Presa Canarios, Staffordshire Bull Terrier and Rottwe...
Details
Lease Options
-
Variable
-
Short term lease
Property Information
-
Built in 1964
-
147 units/14 stories
-
Furnished Units Available
- Controlled Access
- Maintenance on site
- Doorman
- Concierge
- Furnished Units Available
- Dry Cleaning Service
- Elevator
- Business Center
- Clubhouse
- Lounge
- Corporate Suites
- Fitness Center
- Bicycle Storage
- Extra Windows
- Fully Equipped Kitchens
- White Cabinets
- 24-hour emergency and maintenance
- Package Acceptance
- SS Appliances
- TV Lounge
- Handicap Shower
- View 2
- Beantown Skyline
- Bright Bliss
- Cherry Cabinets 2
- Granite & Backsplash
- Laundry
- Valet Dry Cleaning
- Hardwood Floors in Bedrooms
- View 3
- Washer
- 2BR High-rise Floor Level
- Bath Rehab 5
- Ceramic tile bath surround
- Extra Storage
- Online Resident Portal
- Patio/Balcony
- Pet-Friendly with Outdoor Dog Area
- Individual Climate Control
- Penthouse Unit
- View - Full City
- Bath Rehab 3
- Garage Parking
- Generous Closet Space
- High Speed Internet Access
- Washer/Dryer
- Washer/Dryer Hookup
- Air Conditioning
- Heating
- Smoke Free
- Cable Ready
- Tub/Shower
- Sprinkler System
- Dishwasher
- Disposal
- Stainless Steel Appliances
- Eat-in Kitchen
- Kitchen
- Microwave
- Oven
- Range
- Refrigerator
- Freezer
- Hardwood Floors
- Office
- Views
- Walk-In Closets
- Furnished
- Balcony
- Patio
| Monday | 9am - 5pm |
|---|---|
| Tuesday | 9am - 5pm |
| Wednesday | 9am - 5pm |
| Thursday | 9am - 5pm |
| Friday | 9am - 5pm |
| Saturday | By Appointment |
| Sunday | By Appointment |
Boston is the iconic capital and largest city of Massachusetts, known for its historical significance, top-notch culinary scene, and beautiful Bayfront views. Nestled on Massachusetts Bay, Boston is home to numerous universities including Harvard University, Boston College, Northeastern University, the University of Massachusetts-Boston, the Berklee College of Music, and the Benjamin Franklin Institute of Technology. In fact, there are 54 colleges and universities in the Boston area, dating all the way back to 1636 when Harvard was established.
Boston played a crucial role in the American Revolution, being the site of major events like the Boston Massacre and the Boston Tea Party. This city is filled with historic sites, landmarks, and architecture like the Boston Common, the first park in the country, dating back to 1624. Locals frequent Freedom Trail for its walking park that begins at the park and leads past several historic sites, including Paul Revere’s House and Faneuil Hall.
Learn more about living in Boston| Colleges & Universities | Distance | ||
|---|---|---|---|
| Colleges & Universities | Distance | ||
| Walk: | 6 min | 0.3 mi | |
| Walk: | 6 min | 0.3 mi | |
| Walk: | 10 min | 0.6 mi | |
| Drive: | 3 min | 1.4 mi |
Transportation options available in Boston include Brigham Circle Station, located 0.2 mile from The Longwood. The Longwood is near General Edward Lawrence Logan International, located 6.9 miles or 14 minutes away.
| Transit / Subway | Distance | ||
|---|---|---|---|
| Transit / Subway | Distance | ||
|
|
Walk: | 3 min | 0.2 mi |
|
|
Walk: | 5 min | 0.3 mi |
|
|
Walk: | 5 min | 0.3 mi |
|
|
Walk: | 8 min | 0.4 mi |
|
|
Walk: | 9 min | 0.5 mi |
| Commuter Rail | Distance | ||
|---|---|---|---|
| Commuter Rail | Distance | ||
|
|
Drive: | 2 min | 1.1 mi |
|
|
Drive: | 7 min | 2.2 mi |
| Drive: | 5 min | 2.2 mi | |
|
|
Drive: | 5 min | 2.3 mi |
|
|
Drive: | 9 min | 4.9 mi |
| Airports | Distance | ||
|---|---|---|---|
| Airports | Distance | ||
|
General Edward Lawrence Logan International
|
Drive: | 14 min | 6.9 mi |
Time and distance from The Longwood.
| Shopping Centers | Distance | ||
|---|---|---|---|
| Shopping Centers | Distance | ||
| Walk: | 12 min | 0.6 mi | |
| Drive: | 4 min | 1.7 mi | |
| Drive: | 4 min | 1.8 mi |
| Parks and Recreation | Distance | ||
|---|---|---|---|
| Parks and Recreation | Distance | ||
|
Roxbury Heritage State Park
|
Walk: | 14 min | 0.7 mi |
|
Frederick Law Olmsted National Historic Site
|
Drive: | 4 min | 1.8 mi |
|
John Fitzgerald Kennedy National Historic Site
|
Drive: | 5 min | 1.8 mi |
|
Charles River Reservation
|
Drive: | 5 min | 2.2 mi |
|
Coit Observatory
|
Drive: | 5 min | 2.2 mi |
| Hospitals | Distance | ||
|---|---|---|---|
| Hospitals | Distance | ||
| Walk: | 7 min | 0.4 mi | |
| Walk: | 9 min | 0.5 mi | |
| Walk: | 10 min | 0.5 mi |
| Military Bases | Distance | ||
|---|---|---|---|
| Military Bases | Distance | ||
| Drive: | 27 min | 14.8 mi | |
| Drive: | 30 min | 15.6 mi |
The Longwood Photos
-
The Longwood
-
Map Image of the Property
-
1BR, 1BA - 775 SF
-
Furnished Suite
-
Furnished Suite
-
Master Bedroom
-
Living Room
-
Living Room
-
Living Room
Models
-
1 Bedroom
-
1 Bedroom
-
1 Bedroom
-
2 Bedrooms
-
2 Bedrooms
-
2 Bedrooms
Nearby Apartments
Within 50 Miles of The Longwood
View More Communities-
The Tremont
1480-1486 Tremont St
Boston, MA 02120
1-3 Br $3,668-$6,013 0.2 mi
-
Forte at 1440 Beacon
1440 Beacon St
Brookline, MA 02446
1 Br $2,745-$3,722 1.4 mi
-
808-812 Memorial Drive II
808-812 Memorial Dr
Cambridge, MA 02139
1-2 Br $2,850-$3,680 2.0 mi
-
Reservoir Towers
1931 Commonwealth Ave
Brighton, MA 02135
1-2 Br $3,425-$4,600 2.7 mi
-
Baker Chocolate Factory
1200-1220 Adams St
Dorchester, MA 02124
1-2 Br $1,723-$3,570 4.6 mi
-
Hastings Village
66 Hastings St
Wellesley, MA 02481
2 Br $2,702-$4,308 7.7 mi
The Longwood has one to two bedrooms with rent ranges from $3,200/mo. to $4,396/mo.
You can take a virtual tour of The Longwood on Apartments.com.
What Are Walk Score®, Transit Score®, and Bike Score® Ratings?
Walk Score® measures the walkability of any address. Transit Score® measures access to public transit. Bike Score® measures the bikeability of any address.
What is a Sound Score Rating?
A Sound Score Rating aggregates noise caused by vehicle traffic, airplane traffic and local sources
