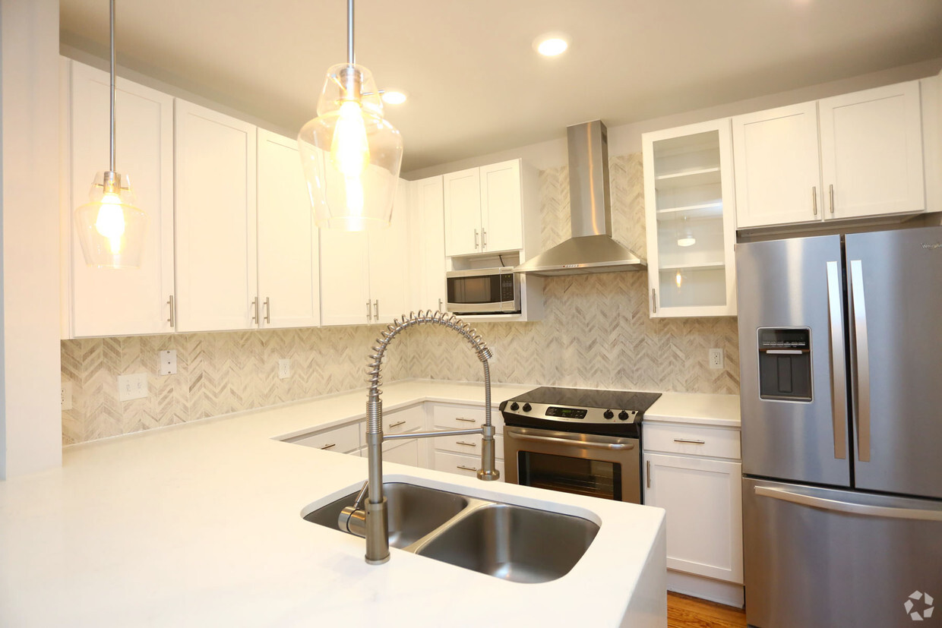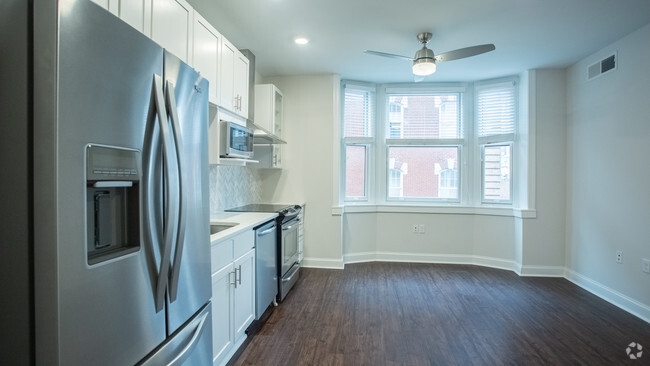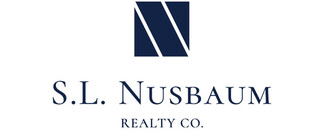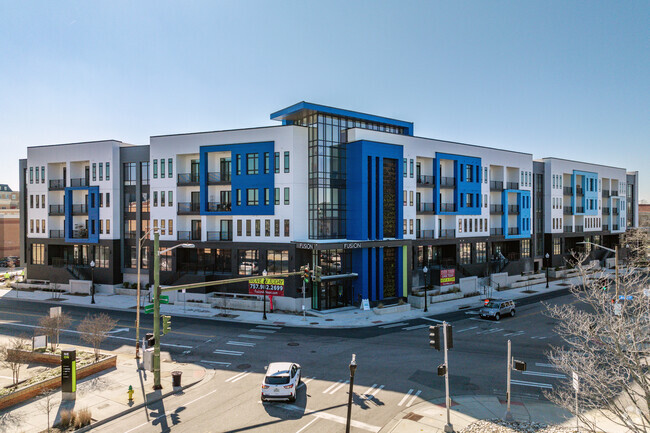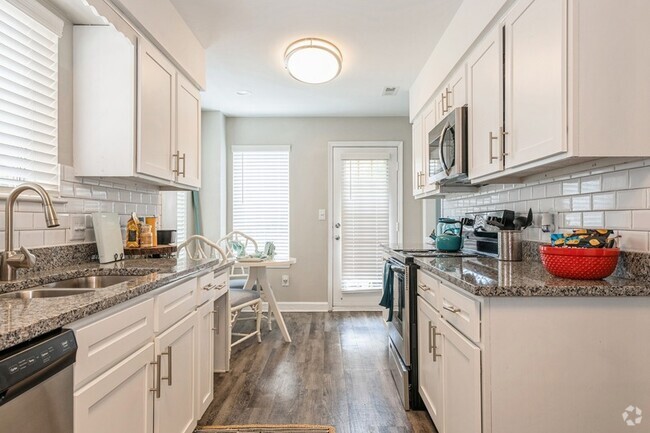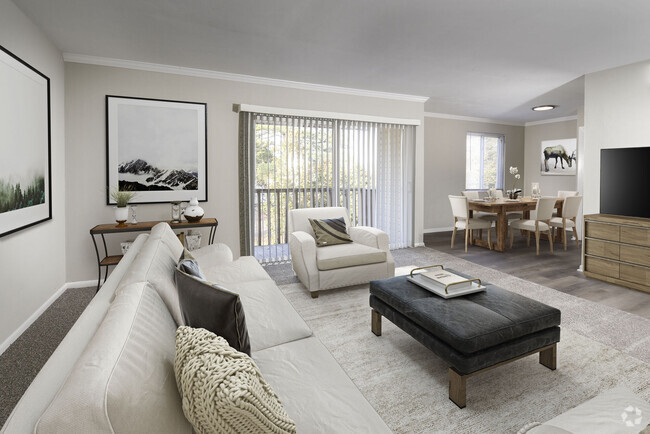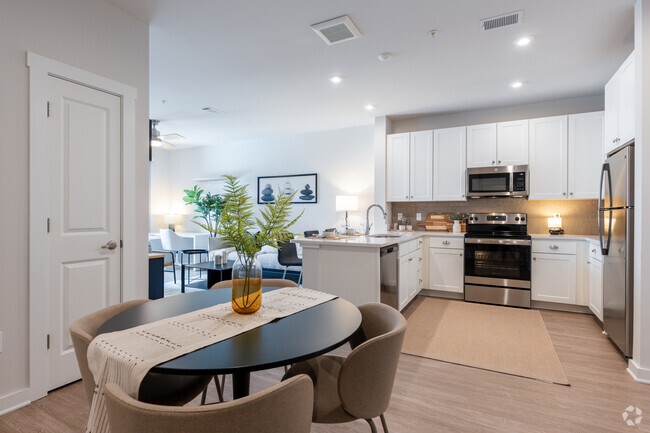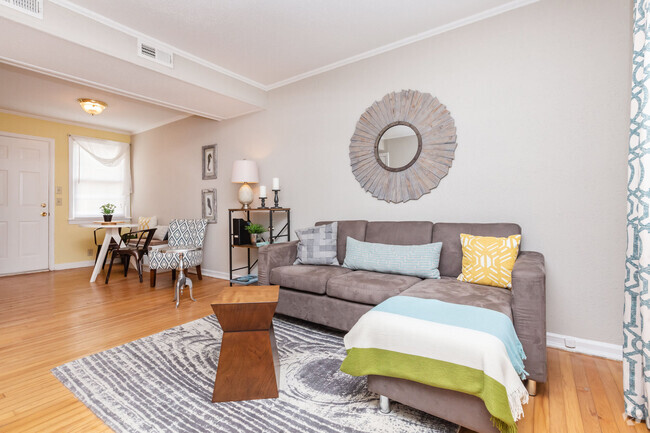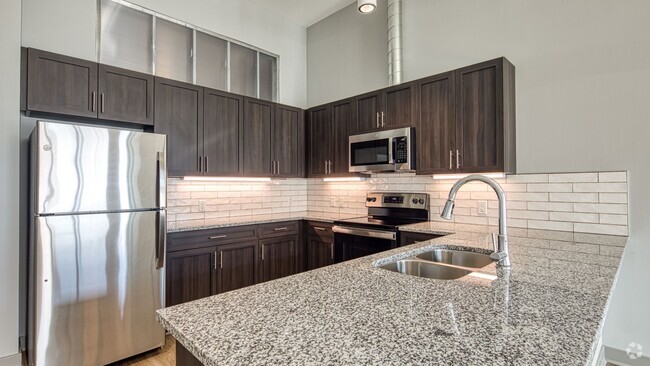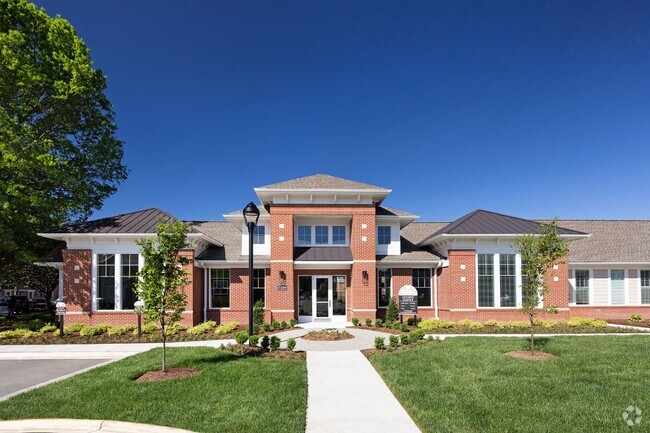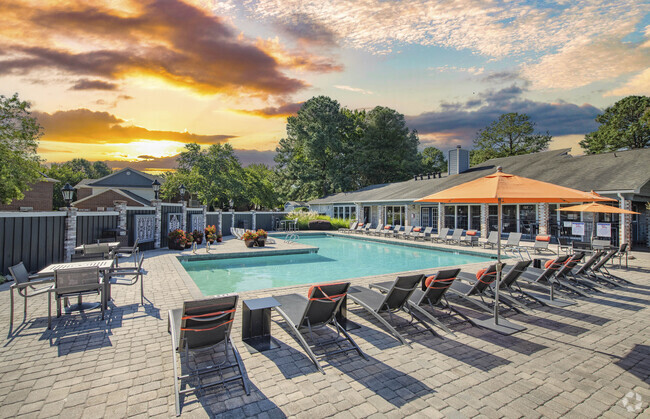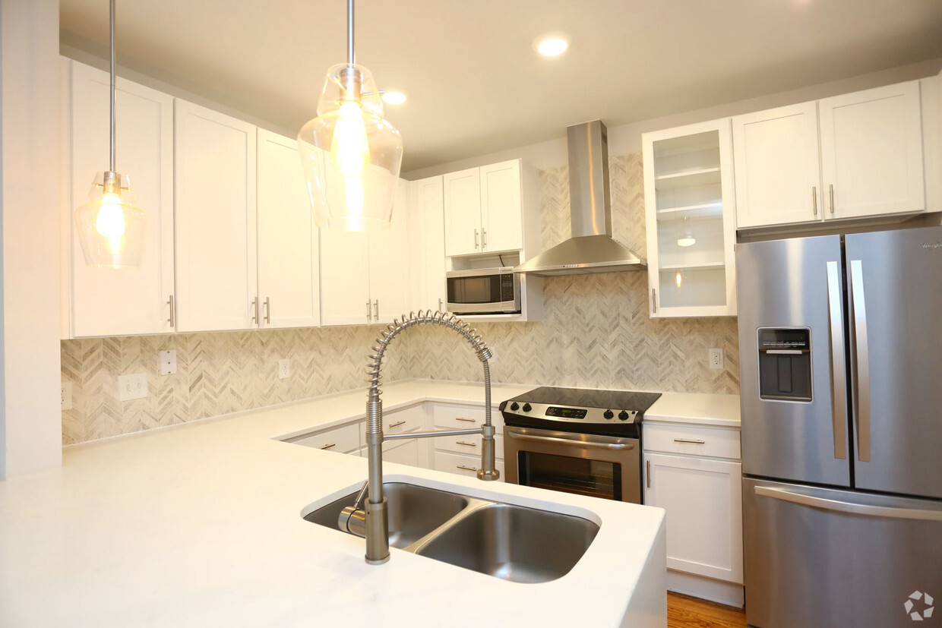Check Back Soon for Upcoming Availability
| Beds | Baths | Average SF | Availability |
|---|---|---|---|
| Studio Studio 0 Br | 1 Bath 1 Bath 1 Ba | 421 SF | Not Available |
| 1 Bedroom 1 Bedroom 1 Br | 1 Bath 1 Bath 1 Ba | 589 SF | Not Available |
| 2 Bedrooms 2 Bedrooms 2 Br | 2 Baths 2 Baths 2 Ba | — | Not Available |
About The Loraine
Let grandeur become a part of your every day when you choose to live at The Loraine. Once a boutique hotel in the early 1900’s, The Loraine has been carefully restored to preserve its original beauty within a modern world. Find the style you have dreamed about within seven stories overlooking Norfolk’s thriving Granby Street. Your bold new beginning awaits at The Loraine. Visit us today and experience the timeless elegance for yourself!
The Loraine is an apartment community located in Norfolk City County and the 23510 ZIP Code. This area is served by the Norfolk City Public Schools attendance zone.
Unique Features
- *Select homes
- Custom kitchen cabinets with brushed nickel hardwa
- Key fob controlled building access
- Lavish quartz countertops
- Undermount kitchen sink
- 24/7 Emergency service team
- Bay windows with impressive Granby Street views*
- Energy Star stainless steel appliances
- Lustrous tiled shower and tub
- Stunning gray and white chevron tile backsplash
- 3 Blocks from Downtown Norfolk Dog Park
- Luxury vinyl floors throughout*
- Pet Friendly
- Prewired for Cox Communications Internet, Contour
- Resident Social Events
- Washer And Dryer Included
- Modern open floor plans
- 3 Blocks from Tide Light Rail - Monticello Station
- Billiards
- Gooseneck faucet
- Modern lighting package
- Smoke-free Buildings
- Charming Boutique style community
- Easy access to I-64, I-664, Downtown Tunnel and Mi
- Glass pendant lighting*
- Resident bike storage
- Smoke-free building
- Central Downtown Norfolk Location
- Designer stainless steel range hood
- Interior mail room and recycling onsite
- Spectacular Historic Renovation
- Stainless steel refrigerator with icemaker
- Walk-in closets
Community Amenities
Fitness Center
Furnished Units Available
Elevator
Clubhouse
- Controlled Access
- Property Manager on Site
- 24 Hour Access
- Furnished Units Available
- Recycling
- Online Services
- Planned Social Activities
- Elevator
- Clubhouse
- Lounge
- Fitness Center
- Bicycle Storage
Apartment Features
Washer/Dryer
Air Conditioning
Dishwasher
Hardwood Floors
Walk-In Closets
Island Kitchen
Granite Countertops
Microwave
Highlights
- Washer/Dryer
- Air Conditioning
- Heating
- Ceiling Fans
- Smoke Free
- Cable Ready
- Tub/Shower
Kitchen Features & Appliances
- Dishwasher
- Disposal
- Ice Maker
- Granite Countertops
- Stainless Steel Appliances
- Island Kitchen
- Eat-in Kitchen
- Kitchen
- Microwave
- Oven
- Range
- Refrigerator
- Freezer
Model Details
- Hardwood Floors
- Office
- Views
- Walk-In Closets
- Furnished
Fees and Policies
The fees below are based on community-supplied data and may exclude additional fees and utilities.
- Dogs Allowed
-
Monthly pet rent$30
-
One time Fee$300
-
Pet Limit2
-
Restrictions:$100 Additional Pet Fee for second pet. All pets are required to have an updated Rabies Vaccine on file with the office. Restricted breed list applies to all pets. Restrictions: No aggressive breeds allowed. These breed restrictions include but are not limited to: Staffordshire Terrier aka ""Pit Bull"", Doberman Pinscher, Rottweiler, Akita, Presa Canario, Chow, Alaskan Malamute, Rhodesian Ridgeback and other unmentioned wolf breeds." Please call us for complete Pet Policy Information.
-
Comments:We welcome 2 pets per apartment home. There is a $300 pet fee for the first pet, and $100 for the second. Pet rent is $30 per month. There is a weight limit of 30 pounds per pet, and aggressive breeds are prohibited.
- Cats Allowed
-
Monthly pet rent$30
-
One time Fee$300
-
Pet Limit2
-
Restrictions:$100 Additional Pet Fee for second pet. All pets are required to have an updated Rabies Vaccine on file with the office. Restricted breed list applies to all pets. Restrictions: No aggressive breeds allowed. These breed restrictions include but are not limited to: Staffordshire Terrier aka ""Pit Bull"", Doberman Pinscher, Rottweiler, Akita, Presa Canario, Chow, Alaskan Malamute, Rhodesian Ridgeback and other unmentioned wolf breeds." Please call us for complete Pet Policy Information.
-
Comments:We welcome 2 pets per apartment home. There is a $300 pet fee for the first pet, and $100 for the second. Pet rent is $30 per month. There is a weight limit of 30 pounds per pet, and aggressive breeds are prohibited.
- Parking
-
GarageGarage parking offered for monthly fee, amount subject to change. Please call for details.$51/mo
Details
Lease Options
-
None
-
Short term lease
Property Information
-
Built in 1905
-
56 units/7 stories
-
Furnished Units Available
Situated in the heart of the city, Downtown Norfolk is a major hub for art, culture, history, dining, entertainment, and nightlife. Residents enjoy a vibrant atmosphere and a walkable environment along with access to a bustling waterfront, exciting events, scenic trails, and much more.
Among Downtown Norfolk’s most notable attractions are the NorVa, Scope Arena, MacArthur Center, and the USS Wisconsin BB-64. Downtown’s working waterfront is a destination in its own right, offering nautical and military-oriented amenities, unique restaurants, live music, lush green space, and sweeping views of the Elizabeth River. Convenience to several major highways, ferries, and the light rail makes getting around from Downtown Norfolk a breeze.
Learn more about living in Downtown NorfolkBelow are rent ranges for similar nearby apartments
- Controlled Access
- Property Manager on Site
- 24 Hour Access
- Furnished Units Available
- Recycling
- Online Services
- Planned Social Activities
- Elevator
- Clubhouse
- Lounge
- Fitness Center
- Bicycle Storage
- *Select homes
- Custom kitchen cabinets with brushed nickel hardwa
- Key fob controlled building access
- Lavish quartz countertops
- Undermount kitchen sink
- 24/7 Emergency service team
- Bay windows with impressive Granby Street views*
- Energy Star stainless steel appliances
- Lustrous tiled shower and tub
- Stunning gray and white chevron tile backsplash
- 3 Blocks from Downtown Norfolk Dog Park
- Luxury vinyl floors throughout*
- Pet Friendly
- Prewired for Cox Communications Internet, Contour
- Resident Social Events
- Washer And Dryer Included
- Modern open floor plans
- 3 Blocks from Tide Light Rail - Monticello Station
- Billiards
- Gooseneck faucet
- Modern lighting package
- Smoke-free Buildings
- Charming Boutique style community
- Easy access to I-64, I-664, Downtown Tunnel and Mi
- Glass pendant lighting*
- Resident bike storage
- Smoke-free building
- Central Downtown Norfolk Location
- Designer stainless steel range hood
- Interior mail room and recycling onsite
- Spectacular Historic Renovation
- Stainless steel refrigerator with icemaker
- Walk-in closets
- Washer/Dryer
- Air Conditioning
- Heating
- Ceiling Fans
- Smoke Free
- Cable Ready
- Tub/Shower
- Dishwasher
- Disposal
- Ice Maker
- Granite Countertops
- Stainless Steel Appliances
- Island Kitchen
- Eat-in Kitchen
- Kitchen
- Microwave
- Oven
- Range
- Refrigerator
- Freezer
- Hardwood Floors
- Office
- Views
- Walk-In Closets
- Furnished
| Monday | 9am - 5pm |
|---|---|
| Tuesday | 9am - 5pm |
| Wednesday | 9am - 5pm |
| Thursday | 9am - 5pm |
| Friday | 9am - 5pm |
| Saturday | 9am - 5pm |
| Sunday | Closed |
| Colleges & Universities | Distance | ||
|---|---|---|---|
| Colleges & Universities | Distance | ||
| Walk: | 2 min | 0.1 mi | |
| Drive: | 3 min | 1.4 mi | |
| Drive: | 6 min | 2.1 mi | |
| Drive: | 9 min | 4.0 mi |
 The GreatSchools Rating helps parents compare schools within a state based on a variety of school quality indicators and provides a helpful picture of how effectively each school serves all of its students. Ratings are on a scale of 1 (below average) to 10 (above average) and can include test scores, college readiness, academic progress, advanced courses, equity, discipline and attendance data. We also advise parents to visit schools, consider other information on school performance and programs, and consider family needs as part of the school selection process.
The GreatSchools Rating helps parents compare schools within a state based on a variety of school quality indicators and provides a helpful picture of how effectively each school serves all of its students. Ratings are on a scale of 1 (below average) to 10 (above average) and can include test scores, college readiness, academic progress, advanced courses, equity, discipline and attendance data. We also advise parents to visit schools, consider other information on school performance and programs, and consider family needs as part of the school selection process.
View GreatSchools Rating Methodology
Transportation options available in Norfolk include Macarthur Square, located 0.2 mile from The Loraine. The Loraine is near Norfolk International, located 7.3 miles or 15 minutes away, and Newport News/Williamsburg International, located 28.6 miles or 43 minutes away.
| Transit / Subway | Distance | ||
|---|---|---|---|
| Transit / Subway | Distance | ||
|
|
Walk: | 4 min | 0.2 mi |
|
|
Walk: | 4 min | 0.2 mi |
|
|
Walk: | 9 min | 0.5 mi |
|
|
Walk: | 9 min | 0.5 mi |
|
|
Drive: | 4 min | 1.4 mi |
| Commuter Rail | Distance | ||
|---|---|---|---|
| Commuter Rail | Distance | ||
|
|
Drive: | 3 min | 1.3 mi |
|
|
Drive: | 32 min | 21.3 mi |
| Airports | Distance | ||
|---|---|---|---|
| Airports | Distance | ||
|
Norfolk International
|
Drive: | 15 min | 7.3 mi |
|
Newport News/Williamsburg International
|
Drive: | 43 min | 28.6 mi |
Time and distance from The Loraine.
| Shopping Centers | Distance | ||
|---|---|---|---|
| Shopping Centers | Distance | ||
| Walk: | 7 min | 0.4 mi | |
| Walk: | 9 min | 0.5 mi | |
| Drive: | 3 min | 1.2 mi |
| Parks and Recreation | Distance | ||
|---|---|---|---|
| Parks and Recreation | Distance | ||
|
Nauticus
|
Walk: | 5 min | 0.3 mi |
|
Fred Heutte Center
|
Walk: | 18 min | 0.9 mi |
|
Virginia Zoo
|
Drive: | 6 min | 2.5 mi |
|
Children's Museum of Virginia
|
Drive: | 6 min | 2.8 mi |
|
Norfolk Botanical Garden
|
Drive: | 17 min | 8.0 mi |
| Hospitals | Distance | ||
|---|---|---|---|
| Hospitals | Distance | ||
| Drive: | 3 min | 1.2 mi | |
| Drive: | 3 min | 1.3 mi | |
| Drive: | 7 min | 3.3 mi |
| Military Bases | Distance | ||
|---|---|---|---|
| Military Bases | Distance | ||
| Drive: | 6 min | 2.0 mi | |
| Drive: | 9 min | 3.8 mi | |
| Drive: | 15 min | 8.5 mi |
You May Also Like
The Loraine is in Downtown Norfolk in the city of Norfolk. Here you’ll find three shopping centers within 1.2 miles of the property. Five parks are within 8.0 miles, including Nauticus, Fred Heutte Center, and Children's Museum of Virginia.
Similar Rentals Nearby
What Are Walk Score®, Transit Score®, and Bike Score® Ratings?
Walk Score® measures the walkability of any address. Transit Score® measures access to public transit. Bike Score® measures the bikeability of any address.
What is a Sound Score Rating?
A Sound Score Rating aggregates noise caused by vehicle traffic, airplane traffic and local sources
