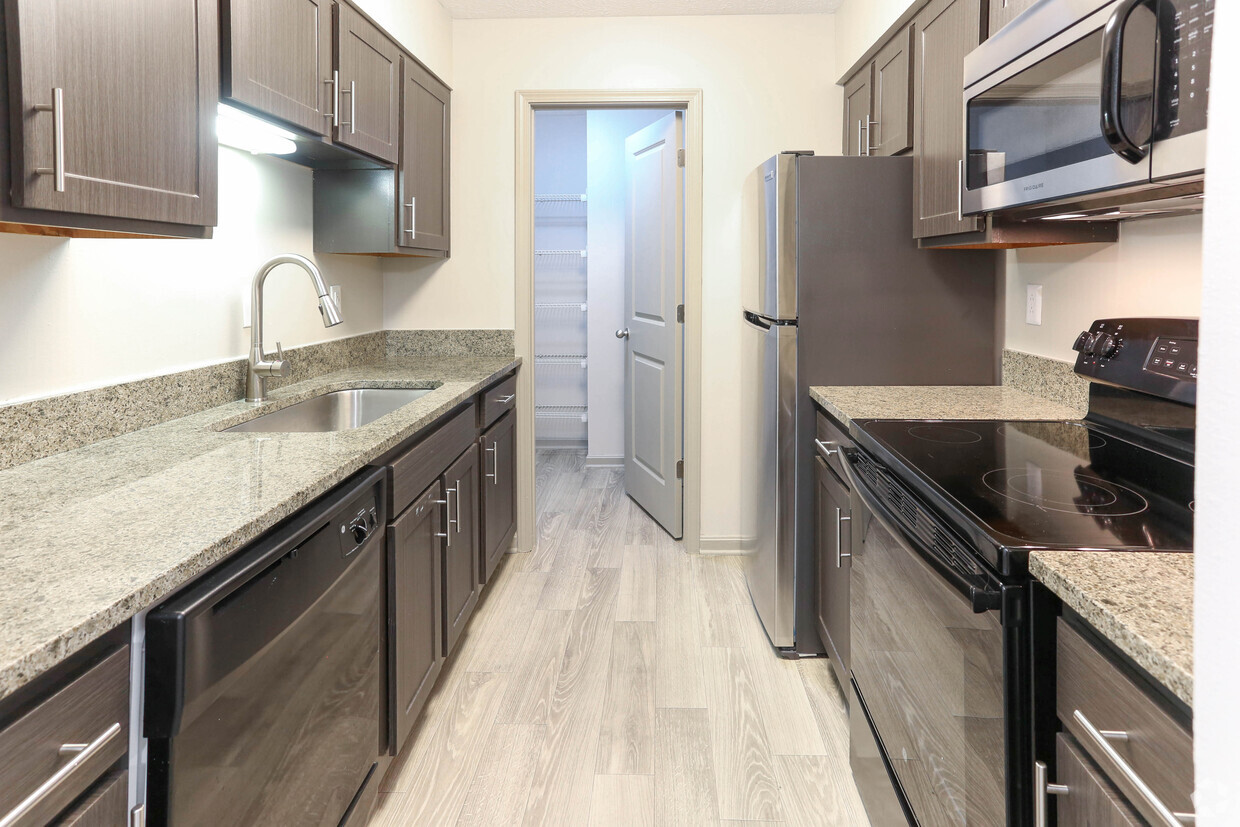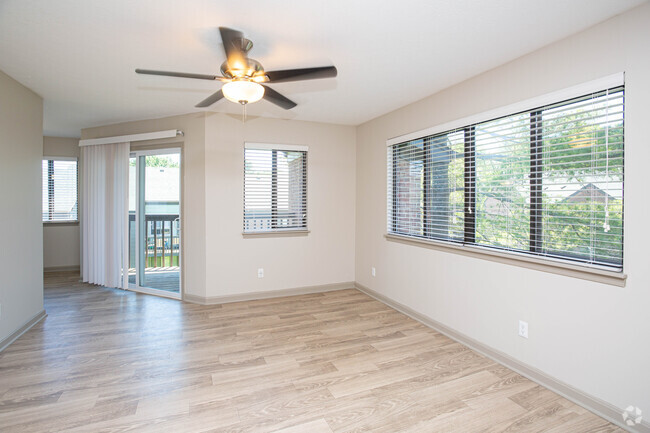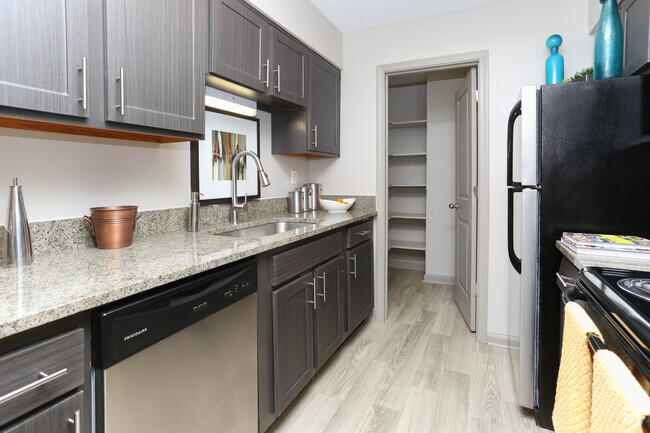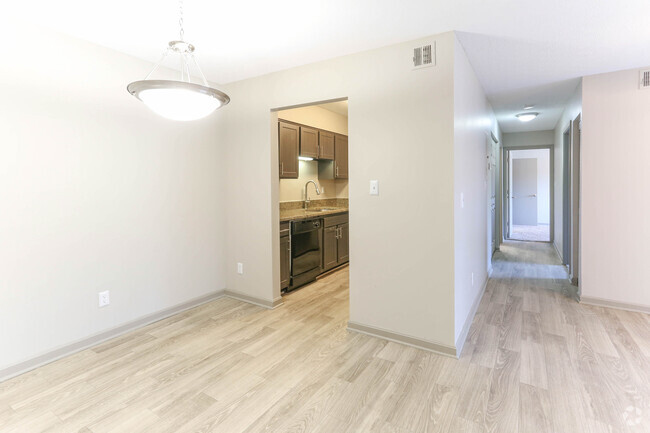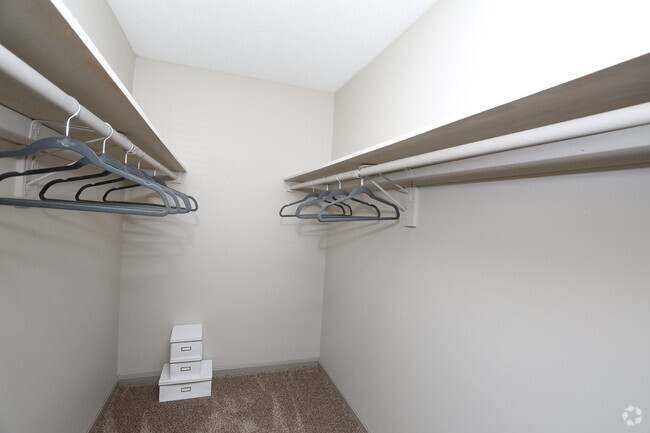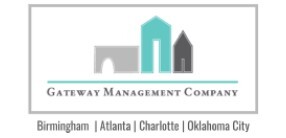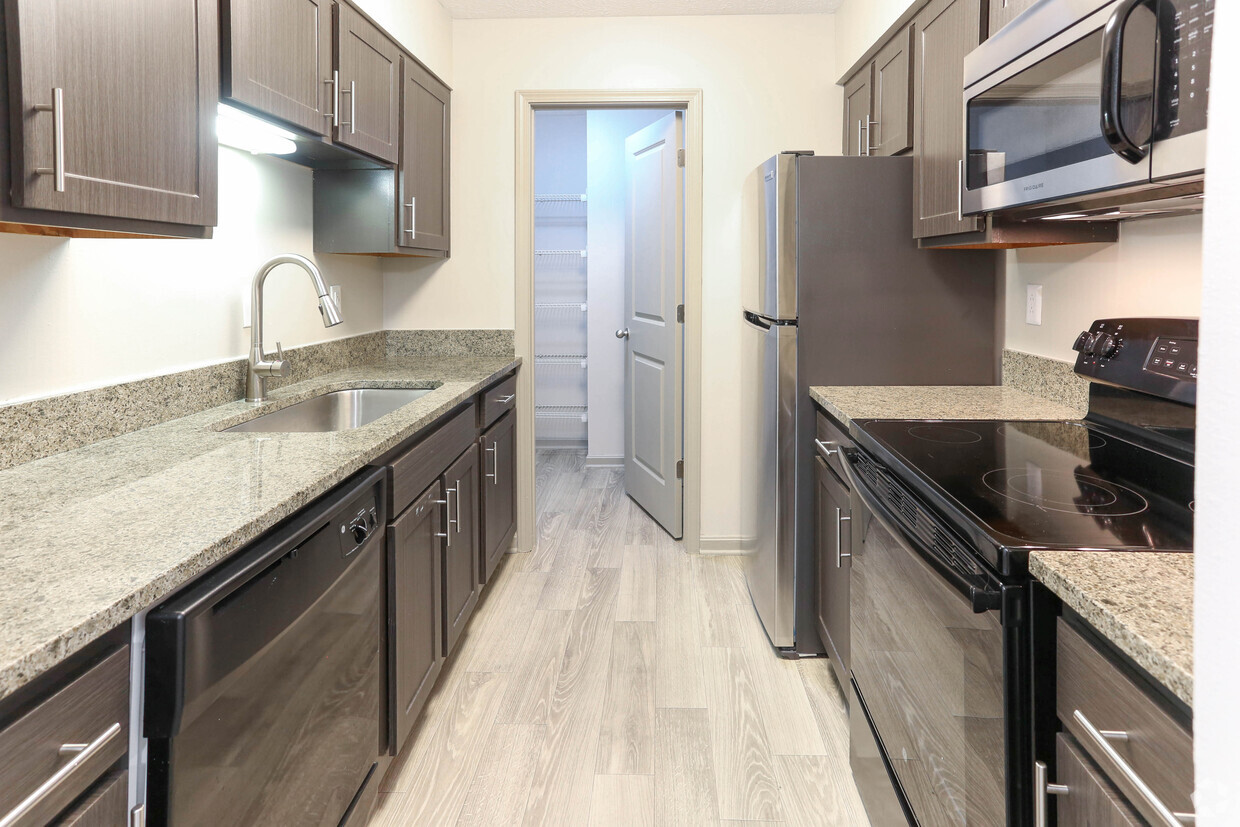-
Monthly Rent
$1,204 - $1,934
-
Bedrooms
1 - 3 bd
-
Bathrooms
1 - 2.5 ba
-
Square Feet
718 - 1,490 sq ft
Welcome to The Lory of Louisville...Middletown's destination for luxury apartment living! ** MOVE IN SPECIAL ** Move in by April 30th and get $500 OFF 1st month's rent! The Lory of Louisville Apartments offers floor plans with designer details and practical layouts ideal for any lifestyle. With new custom cabinetry, stainless steel appliance package, polished granite counter-tops, and new wood-style flooring, The Lory has it all! The Lory of Louisville's a hallmark of contemporary living, has all of the comfort and charm of a rustic, country home with modern, contemporary conveniences as well as easy access to fabulous shopping, business districts, fine dining, and entertainment.With the sophisticated style and cozy surroundings, there's no question that living the Lory life is the best life at The Lory of Louisville!
Pricing & Floor Plans
-
Unit 11323price $1,304square feet 741availibility Now
-
Unit 275price $1,241square feet 718availibility Now
-
Unit 328price $1,241square feet 718availibility Now
-
Unit 330price $1,241square feet 718availibility Jul 7
-
Unit 11303OSCprice $1,521square feet 1,081availibility Now
-
Unit 101price $1,521square feet 1,081availibility Jun 12
-
Unit 11301OSCprice $1,521square feet 1,081availibility Jul 1
-
Unit 339price $1,421square feet 910availibility Now
-
Unit 303price $1,421square feet 910availibility Now
-
Unit 335price $1,421square feet 910availibility Now
-
Unit 11310price $1,844square feet 1,382availibility Now
-
Unit 11323price $1,304square feet 741availibility Now
-
Unit 275price $1,241square feet 718availibility Now
-
Unit 328price $1,241square feet 718availibility Now
-
Unit 330price $1,241square feet 718availibility Jul 7
-
Unit 11303OSCprice $1,521square feet 1,081availibility Now
-
Unit 101price $1,521square feet 1,081availibility Jun 12
-
Unit 11301OSCprice $1,521square feet 1,081availibility Jul 1
-
Unit 339price $1,421square feet 910availibility Now
-
Unit 303price $1,421square feet 910availibility Now
-
Unit 335price $1,421square feet 910availibility Now
-
Unit 11310price $1,844square feet 1,382availibility Now
About The Lory of Louisville
Welcome to The Lory of Louisville...Middletown's destination for luxury apartment living! ** MOVE IN SPECIAL ** Move in by April 30th and get $500 OFF 1st month's rent! The Lory of Louisville Apartments offers floor plans with designer details and practical layouts ideal for any lifestyle. With new custom cabinetry, stainless steel appliance package, polished granite counter-tops, and new wood-style flooring, The Lory has it all! The Lory of Louisville's a hallmark of contemporary living, has all of the comfort and charm of a rustic, country home with modern, contemporary conveniences as well as easy access to fabulous shopping, business districts, fine dining, and entertainment.With the sophisticated style and cozy surroundings, there's no question that living the Lory life is the best life at The Lory of Louisville!
The Lory of Louisville is an apartment community located in Jefferson County and the 40223 ZIP Code. This area is served by the Jefferson County attendance zone.
Unique Features
- Corner Units Available
- Large pets welcome
- Lush Landscaping
- Renovated units available
- 24-Hour Emergency Maintenance
- Private Entry
- Updated Light Fixtures
- Walk-Out Basements Available
- Corporate Billing Available
- Historic Log Cabin Clubhouse
- Monthly Pest Control
- Off Street Parking
- Resort Style Swimming Pool
- BRAND NEW Appliances
- Disability Access
- Indiv. Storage Area Off Patio/Balcony
- Nest Thermostat
- Pool Side Grilling Station
- Custom Shelving in Closets
- Located in Historic Middletown
- Minutes Away from I-64 & I-265
- 24-Hour Fitness Facility
- BRAND NEW Appliances in select units
- Ceiling Fans
- Extra Storage
- NEW Interior Modern Paint
- Updated Bathrooms!
- A recent Multi-Million Dollar Renovation
- Garage
- High Speed Internet Access
- Oversized Closets
- Short Term Leases Available
- Dog Park (New)
- Fireplace
- Fully Equipped Kitchen
- Garages Available
- NEW Faux Wood Floors
- Spacious Townhomes
- Usb Receptacles
Community Amenities
Pool
Fitness Center
Laundry Facilities
Clubhouse
- Package Service
- Community-Wide WiFi
- Wi-Fi
- Laundry Facilities
- Maintenance on site
- Property Manager on Site
- Renters Insurance Program
- Online Services
- Pet Play Area
- Clubhouse
- Breakfast/Coffee Concierge
- Corporate Suites
- Walk-Up
- Fitness Center
- Pool
- Courtyard
- Grill
Apartment Features
Air Conditioning
Dishwasher
Washer/Dryer Hookup
High Speed Internet Access
Hardwood Floors
Walk-In Closets
Granite Countertops
Yard
Highlights
- High Speed Internet Access
- Wi-Fi
- Washer/Dryer Hookup
- Air Conditioning
- Heating
- Ceiling Fans
- Smoke Free
- Cable Ready
- Storage Space
- Tub/Shower
- Fireplace
- Handrails
- Framed Mirrors
- Wheelchair Accessible (Rooms)
Kitchen Features & Appliances
- Dishwasher
- Disposal
- Granite Countertops
- Stainless Steel Appliances
- Pantry
- Eat-in Kitchen
- Kitchen
- Microwave
- Oven
- Range
- Refrigerator
- Freezer
- Breakfast Nook
Model Details
- Hardwood Floors
- Carpet
- Vinyl Flooring
- Dining Room
- Family Room
- Basement
- Den
- Views
- Skylights
- Walk-In Closets
- Linen Closet
- Furnished
- Window Coverings
- Large Bedrooms
- Balcony
- Patio
- Porch
- Deck
- Yard
- Lawn
Fees and Policies
The fees below are based on community-supplied data and may exclude additional fees and utilities.
- One-Time Move-In Fees
-
Administrative Fee$150
-
Application Fee$50
- Dogs Allowed
-
Monthly pet rent$25
-
One time Fee$350
-
Weight limit50 lb
-
Pet Limit2
-
Restrictions:To ensure the safety and comfort of all residents, aggressive breeds are not prohibited within the community. Please contact the office for a details.
-
Comments:Over 60lbs; $450.00
- Cats Allowed
-
Monthly pet rent$25
-
One time Fee$250
-
Weight limit50 lb
-
Pet Limit2
-
Restrictions:To ensure the safety and comfort of all residents, aggressive breeds are not prohibited within the community. Please contact the office for a details.
- Parking
-
Surface Lot--2 Max
Details
Utilities Included
-
Internet
Lease Options
-
Available months 7,8,9,10,11,12
-
Short term lease
Property Information
-
Built in 1985
-
163 units/2 stories
-
Furnished Units Available
- Package Service
- Community-Wide WiFi
- Wi-Fi
- Laundry Facilities
- Maintenance on site
- Property Manager on Site
- Renters Insurance Program
- Online Services
- Pet Play Area
- Clubhouse
- Breakfast/Coffee Concierge
- Corporate Suites
- Walk-Up
- Courtyard
- Grill
- Fitness Center
- Pool
- Corner Units Available
- Large pets welcome
- Lush Landscaping
- Renovated units available
- 24-Hour Emergency Maintenance
- Private Entry
- Updated Light Fixtures
- Walk-Out Basements Available
- Corporate Billing Available
- Historic Log Cabin Clubhouse
- Monthly Pest Control
- Off Street Parking
- Resort Style Swimming Pool
- BRAND NEW Appliances
- Disability Access
- Indiv. Storage Area Off Patio/Balcony
- Nest Thermostat
- Pool Side Grilling Station
- Custom Shelving in Closets
- Located in Historic Middletown
- Minutes Away from I-64 & I-265
- 24-Hour Fitness Facility
- BRAND NEW Appliances in select units
- Ceiling Fans
- Extra Storage
- NEW Interior Modern Paint
- Updated Bathrooms!
- A recent Multi-Million Dollar Renovation
- Garage
- High Speed Internet Access
- Oversized Closets
- Short Term Leases Available
- Dog Park (New)
- Fireplace
- Fully Equipped Kitchen
- Garages Available
- NEW Faux Wood Floors
- Spacious Townhomes
- Usb Receptacles
- High Speed Internet Access
- Wi-Fi
- Washer/Dryer Hookup
- Air Conditioning
- Heating
- Ceiling Fans
- Smoke Free
- Cable Ready
- Storage Space
- Tub/Shower
- Fireplace
- Handrails
- Framed Mirrors
- Wheelchair Accessible (Rooms)
- Dishwasher
- Disposal
- Granite Countertops
- Stainless Steel Appliances
- Pantry
- Eat-in Kitchen
- Kitchen
- Microwave
- Oven
- Range
- Refrigerator
- Freezer
- Breakfast Nook
- Hardwood Floors
- Carpet
- Vinyl Flooring
- Dining Room
- Family Room
- Basement
- Den
- Views
- Skylights
- Walk-In Closets
- Linen Closet
- Furnished
- Window Coverings
- Large Bedrooms
- Balcony
- Patio
- Porch
- Deck
- Yard
- Lawn
| Monday | 8:30am - 5:30pm |
|---|---|
| Tuesday | 8:30am - 5:30pm |
| Wednesday | 8:30am - 5:30pm |
| Thursday | 8:30am - 5:30pm |
| Friday | 8:30am - 5:30pm |
| Saturday | 10am - 4pm |
| Sunday | Closed |
Three small, upper-middle-class neighborhoods, Middletown, Woodland Hills and Douglass Hills, and Anchorage, an upper-class community, make up the Outer East End of Louisville. Each community features a mixture of newer, more elaborate homes that mingle nicely with some of the historic architecture in the area. However, the homes in Anchorage remain the most elaborate in the area. Wide-open, undeveloped areas provide residents with beautiful scenic views, and nearby access to U.S. Route 60 and interstates 64 and 265 make the 18-mile commute into downtown Louisville simple.
Learn more about living in East End| Colleges & Universities | Distance | ||
|---|---|---|---|
| Colleges & Universities | Distance | ||
| Drive: | 5 min | 2.9 mi | |
| Drive: | 15 min | 8.2 mi | |
| Drive: | 14 min | 8.6 mi | |
| Drive: | 19 min | 11.3 mi |
 The GreatSchools Rating helps parents compare schools within a state based on a variety of school quality indicators and provides a helpful picture of how effectively each school serves all of its students. Ratings are on a scale of 1 (below average) to 10 (above average) and can include test scores, college readiness, academic progress, advanced courses, equity, discipline and attendance data. We also advise parents to visit schools, consider other information on school performance and programs, and consider family needs as part of the school selection process.
The GreatSchools Rating helps parents compare schools within a state based on a variety of school quality indicators and provides a helpful picture of how effectively each school serves all of its students. Ratings are on a scale of 1 (below average) to 10 (above average) and can include test scores, college readiness, academic progress, advanced courses, equity, discipline and attendance data. We also advise parents to visit schools, consider other information on school performance and programs, and consider family needs as part of the school selection process.
View GreatSchools Rating Methodology
Property Ratings at The Lory of Louisville
Avoid this complex at ALL costs!! The office has zero communication with tenants whether it be repair related, bill related, or other problems, I have heard “we’re getting it together” for over a year now. The rent is always raising yet the facilities are constantly in bad shape or completely closed. Would not recommend to anyone!
just now NEW I lived at the lory from December of 20221and just moved out late November of 2022. The day i moved into the Lory and saw the condition of my new apartment i physically cried knowing i was stuck in this garbage apartment for 12 months. Signing that lease aaa genuinely one of the biggest mistakes i have ever made. There were smoke stains on the windows from the previous attendant, rusted shower rod, moldy and collapsed under the bathroom stink. It absolutely reeked of smoke from the neighbors all the time to the point that not only did i submit a complaint but the air quality was so bad it was killing my plants. I didn’t have hot water for three days. My air conditioning was out for a week during the hottest week of the year during the summer, the small temporary AC units that they brought in jacked up my LGE bill and i had to pay that extra money. This is the worst apartment i have ever lived in. PLEASE STAY ANYWHERE ELSE. for your own sake.
I love this place but simply because of the front desk lady Courtney she was extremely helpful && nice , the apartment is very clean && beautiful just like the pictures online , spacious closets , spacious pantry , and a extra storage closet out side on balcony/ patio … I would fully recommend this place && I cannot wait to call Lory of Louisville my home ??.
The Lory of Louisville Photos
-
The Lory of Louisville
-
-
Fitness Center
-
1BR, 1BA - 718 SF - The Heritage - Living Room
-
2BR, 2BA - 910 SF - The Madison - Kitchen
-
2BR, 2BA - Dining Area
-
2BR, 2BA - 910 SF - The Madison - Walk in Closet
-
2BR, 2BA - 910 SF - The Madison - Living Room
-
2BR, 2BA - 910 SF - The Madison - Dining Area
Models
-
The Heritage
-
The Shelby
-
The Madison
-
The Crosby
-
The Bradbury Townhome
-
The Goslee Townhome
The Lory of Louisville has one to three bedrooms with rent ranges from $1,204/mo. to $1,934/mo.
You can take a virtual tour of The Lory of Louisville on Apartments.com.
The Lory of Louisville is in the city of Louisville. Here you’ll find three shopping centers within 0.6 mile of the property.Five parks are within 13.1 miles, including E.P. ""Tom"" Sawyer State Park, Blackacre Preserve, and Yew Dell Gardens.
What Are Walk Score®, Transit Score®, and Bike Score® Ratings?
Walk Score® measures the walkability of any address. Transit Score® measures access to public transit. Bike Score® measures the bikeability of any address.
What is a Sound Score Rating?
A Sound Score Rating aggregates noise caused by vehicle traffic, airplane traffic and local sources
