-
Monthly Rent
$1,550 - $3,780
-
Bedrooms
1 - 4 bd
-
Bathrooms
1 - 4 ba
-
Square Feet
793 - 1,604 sq ft
At this time we are only offering virtual tours. Please call our office to schedule your personalized tour.
Pricing & Floor Plans
-
Unit Privateprice $2,450square feet 793availibility Now
-
Unit Entireprice $2,450square feet 793availibility Now
-
Unit Privateprice $1,890square feet 1,200availibility Now
-
Unit 3rd Floorprice $1,890square feet 1,200availibility Now
-
Unit 4th Floorprice $1,890square feet 1,200availibility Now
-
Unit Privateprice $1,695square feet 1,305availibility Now
-
Unit Sharedprice $1,695square feet 1,305availibility Now
-
Unit Privateprice $1,770square feet 1,305availibility Now
-
Unit Sharedprice $1,780square feet 1,305availibility Now
-
Unit Privateprice $1,730square feet 1,305availibility Aug 14
-
Unit Privateprice $1,790square feet 1,251availibility Now
-
Unit 3rd Floor with Viewprice $1,850square feet 1,251availibility Now
-
Unit 4th Floor with Viewprice $1,865square feet 1,251availibility Now
-
Unit 3rd Floor with Viewprice $1,550square feet 1,440availibility Now
-
Unit 4th Floorprice $1,550square feet 1,440availibility Now
-
Unit Privateprice $1,599square feet 1,440availibility Now
-
Unit Privateprice $1,575square feet 1,424availibility Now
-
Unit Sharedprice $1,580square feet 1,424availibility Now
-
Unit Privateprice $1,600square feet 1,300availibility Now
-
Unit Sharedprice $1,600square feet 1,300availibility Now
-
Unit Privateprice $1,635square feet 1,400availibility Now
-
Unit Sharedprice $1,635square feet 1,400availibility Now
-
Unit Privateprice $1,670square feet 1,424availibility Now
-
Unit Sharedprice $1,670square feet 1,424availibility Now
-
Unit Privateprice $1,670square feet 1,424availibility Aug 14
-
Unit Privateprice $1,755square feet 1,604availibility Now
-
Unit Sharedprice $1,775square feet 1,604availibility Now
-
Unit Privateprice $1,755square feet 1,604availibility Aug 14
-
Unit Privateprice $2,450square feet 793availibility Now
-
Unit Entireprice $2,450square feet 793availibility Now
-
Unit Privateprice $1,890square feet 1,200availibility Now
-
Unit 3rd Floorprice $1,890square feet 1,200availibility Now
-
Unit 4th Floorprice $1,890square feet 1,200availibility Now
-
Unit Privateprice $1,695square feet 1,305availibility Now
-
Unit Sharedprice $1,695square feet 1,305availibility Now
-
Unit Privateprice $1,770square feet 1,305availibility Now
-
Unit Sharedprice $1,780square feet 1,305availibility Now
-
Unit Privateprice $1,730square feet 1,305availibility Aug 14
-
Unit Privateprice $1,790square feet 1,251availibility Now
-
Unit 3rd Floor with Viewprice $1,850square feet 1,251availibility Now
-
Unit 4th Floor with Viewprice $1,865square feet 1,251availibility Now
-
Unit 3rd Floor with Viewprice $1,550square feet 1,440availibility Now
-
Unit 4th Floorprice $1,550square feet 1,440availibility Now
-
Unit Privateprice $1,599square feet 1,440availibility Now
-
Unit Privateprice $1,575square feet 1,424availibility Now
-
Unit Sharedprice $1,580square feet 1,424availibility Now
-
Unit Privateprice $1,600square feet 1,300availibility Now
-
Unit Sharedprice $1,600square feet 1,300availibility Now
-
Unit Privateprice $1,635square feet 1,400availibility Now
-
Unit Sharedprice $1,635square feet 1,400availibility Now
-
Unit Privateprice $1,670square feet 1,424availibility Now
-
Unit Sharedprice $1,670square feet 1,424availibility Now
-
Unit Privateprice $1,670square feet 1,424availibility Aug 14
-
Unit Privateprice $1,755square feet 1,604availibility Now
-
Unit Sharedprice $1,775square feet 1,604availibility Now
-
Unit Privateprice $1,755square feet 1,604availibility Aug 14
About The Lotus
At this time we are only offering virtual tours. Please call our office to schedule your personalized tour.
The Lotus is an apartment community located in Boulder County and the 80303 ZIP Code. This area is served by the Boulder Valley Re 2 attendance zone.
Fees and Policies
The fees below are based on community-supplied data and may exclude additional fees and utilities.
- One-Time Move-In Fees
-
Administrative Fee$200
-
Application Fee$50
Pet policies are negotiable.
Details
Lease Options
-
12
Property Information
-
Built in 2014
-
68 units/4 stories
| Monday | 9am - 6pm |
|---|---|
| Tuesday | 9am - 6pm |
| Wednesday | 9am - 6pm |
| Thursday | 9am - 6pm |
| Friday | 9am - 6pm |
| Saturday | 10am - 5pm |
| Sunday | 12pm - 5pm |
Bordering the university’s main campus, Baseline Sub is home to the University of Colorado Boulder East Campus. The university dominated the northeastern corner of the neighborhood, giving the area a youthful, park-like vibe. Staying true to Boulder culture of sustainability, Baseline Sub has several parks, bike corridors, and while trails that weave through the Boulder Flatirons are less than 15 minutes away. There are multiple large shopping plazas, restaurants, and breweries directly north of Baseline Sub, so residents have plenty of amenities close to home. For more variety, especially with nightlife and entertainment, many residents head to University Hill and Downtown Boulder, which are both about two miles away. Although Boulder is known to have upscale properties, there are more affordable options available as well. When searching for your next rental, you’ll find houses, apartments, condos, and townhomes.
Learn more about living in Baseline Sub| Colleges & Universities | Distance | ||
|---|---|---|---|
| Colleges & Universities | Distance | ||
| Walk: | 6 min | 0.3 mi | |
| Drive: | 3 min | 1.3 mi | |
| Drive: | 4 min | 1.5 mi | |
| Drive: | 8 min | 3.6 mi |
 The GreatSchools Rating helps parents compare schools within a state based on a variety of school quality indicators and provides a helpful picture of how effectively each school serves all of its students. Ratings are on a scale of 1 (below average) to 10 (above average) and can include test scores, college readiness, academic progress, advanced courses, equity, discipline and attendance data. We also advise parents to visit schools, consider other information on school performance and programs, and consider family needs as part of the school selection process.
The GreatSchools Rating helps parents compare schools within a state based on a variety of school quality indicators and provides a helpful picture of how effectively each school serves all of its students. Ratings are on a scale of 1 (below average) to 10 (above average) and can include test scores, college readiness, academic progress, advanced courses, equity, discipline and attendance data. We also advise parents to visit schools, consider other information on school performance and programs, and consider family needs as part of the school selection process.
View GreatSchools Rating Methodology
Transportation options available in Boulder include Jefferson County Govt Center/Golden, located 22.5 miles from The Lotus. The Lotus is near Denver International, located 42.7 miles or 50 minutes away.
| Transit / Subway | Distance | ||
|---|---|---|---|
| Transit / Subway | Distance | ||
|
|
Drive: | 37 min | 22.5 mi |
|
|
Drive: | 38 min | 24.6 mi |
|
|
Drive: | 37 min | 26.0 mi |
|
|
Drive: | 39 min | 26.5 mi |
|
|
Drive: | 38 min | 27.2 mi |
| Commuter Rail | Distance | ||
|---|---|---|---|
| Commuter Rail | Distance | ||
| Drive: | 30 min | 19.6 mi | |
| Drive: | 30 min | 20.2 mi | |
| Drive: | 34 min | 20.5 mi | |
| Drive: | 33 min | 24.5 mi | |
| Drive: | 33 min | 24.6 mi |
| Airports | Distance | ||
|---|---|---|---|
| Airports | Distance | ||
|
Denver International
|
Drive: | 50 min | 42.7 mi |
Time and distance from The Lotus.
| Shopping Centers | Distance | ||
|---|---|---|---|
| Shopping Centers | Distance | ||
| Walk: | 11 min | 0.6 mi | |
| Walk: | 12 min | 0.6 mi | |
| Drive: | 3 min | 1.1 mi |
| Parks and Recreation | Distance | ||
|---|---|---|---|
| Parks and Recreation | Distance | ||
|
Fiske Planetarium and Science Center
|
Walk: | 9 min | 0.5 mi |
|
Sommers-Bausch Observatory
|
Drive: | 5 min | 1.2 mi |
|
NOAA's Earth System Research Laboratory
|
Drive: | 3 min | 1.4 mi |
|
University of Colorado Museum
|
Drive: | 4 min | 1.7 mi |
|
Andrews Arboretum
|
Drive: | 5 min | 2.0 mi |
| Hospitals | Distance | ||
|---|---|---|---|
| Hospitals | Distance | ||
| Drive: | 5 min | 2.1 mi | |
| Drive: | 13 min | 8.4 mi | |
| Drive: | 13 min | 8.5 mi |
| Military Bases | Distance | ||
|---|---|---|---|
| Military Bases | Distance | ||
| Drive: | 69 min | 41.2 mi | |
| Drive: | 112 min | 92.0 mi |
Property Ratings at The Lotus
Love the massive balcony that comes with The Loft. Includes wifi and water, but electric is separate.
Property Manager at The Lotus, Responded To This Review
Hi There! Thank you so much for leaving us this amazing review! We love that you are loving the Lofts and the complimentary WIFI!
The apartments themselves are nice, but the staff really drags this place down fast. When I first moved in 2 years ago they lost half of the complex's paperwork, anywhere from insurance papers to guarantor signatures. Then after getting settled in, they tried to force 2 of my roommates to move and split us up because they messed up and put 2 random groups of people together in the same unit that they were not supposed to be. They are also in charge of receiving and distributing packages but even after you pick it up, you keep getting texted daily for the next week because the office staff is too lazy to actually log the packages. They try once a month to sell you on a utility program called "simple bills" that basically just adds a 10% "convenience fee" to your electric bill. One major issue though is all the ground level units have extremely exposed decks, which means if you have anything on it at night it will be stolen. Bikes, chairs, grills, tables, backpacks, signs, and flags were all stolen off of decks in my time at the Lotus. But dont expect the office staff to help you, as long as your rent is on time, they dont care about their residents.
It is what it is. Looks very nice but cheaply built so some stuff falls apart, but at least they'll come fix things eventually. It's not too noisy on this side of campus and it's great for business or engineering students.
The Lotus Photos
-
The Lotus
-
2BR, 2BA - 1,865SF
-
Patio
-
Patio
-
2BR, 2BA - 1,465SF - Dining
-
2BR, 2BA - 1,465SF - Living Area
-
2BR, 2BA - 1,465SF - Kitchen
-
2BR, 2BA - 1,465SF - Bedroom 2
-
2BR, 2BA - 1,465SF - Bedroom 2
Nearby Apartments
Within 50 Miles of The Lotus
The Lotus has one to four bedrooms with rent ranges from $1,550/mo. to $3,780/mo.
You can take a virtual tour of The Lotus on Apartments.com.
The Lotus is in Baseline Sub in the city of Boulder. Here you’ll find three shopping centers within 1.1 miles of the property. Five parks are within 2.0 miles, including Sommers-Bausch Observatory, Fiske Planetarium and Science Center, and NOAA's Earth System Research Laboratory.
Applicant has the right to provide the property manager or owner with a Portable Tenant Screening Report (PTSR) that is not more than 30 days old, as defined in § 38-12-902(2.5), Colorado Revised Statutes; and 2) if Applicant provides the property manager or owner with a PTSR, the property manager or owner is prohibited from: a) charging Applicant a rental application fee; or b) charging Applicant a fee for the property manager or owner to access or use the PTSR.
What Are Walk Score®, Transit Score®, and Bike Score® Ratings?
Walk Score® measures the walkability of any address. Transit Score® measures access to public transit. Bike Score® measures the bikeability of any address.
What is a Sound Score Rating?
A Sound Score Rating aggregates noise caused by vehicle traffic, airplane traffic and local sources
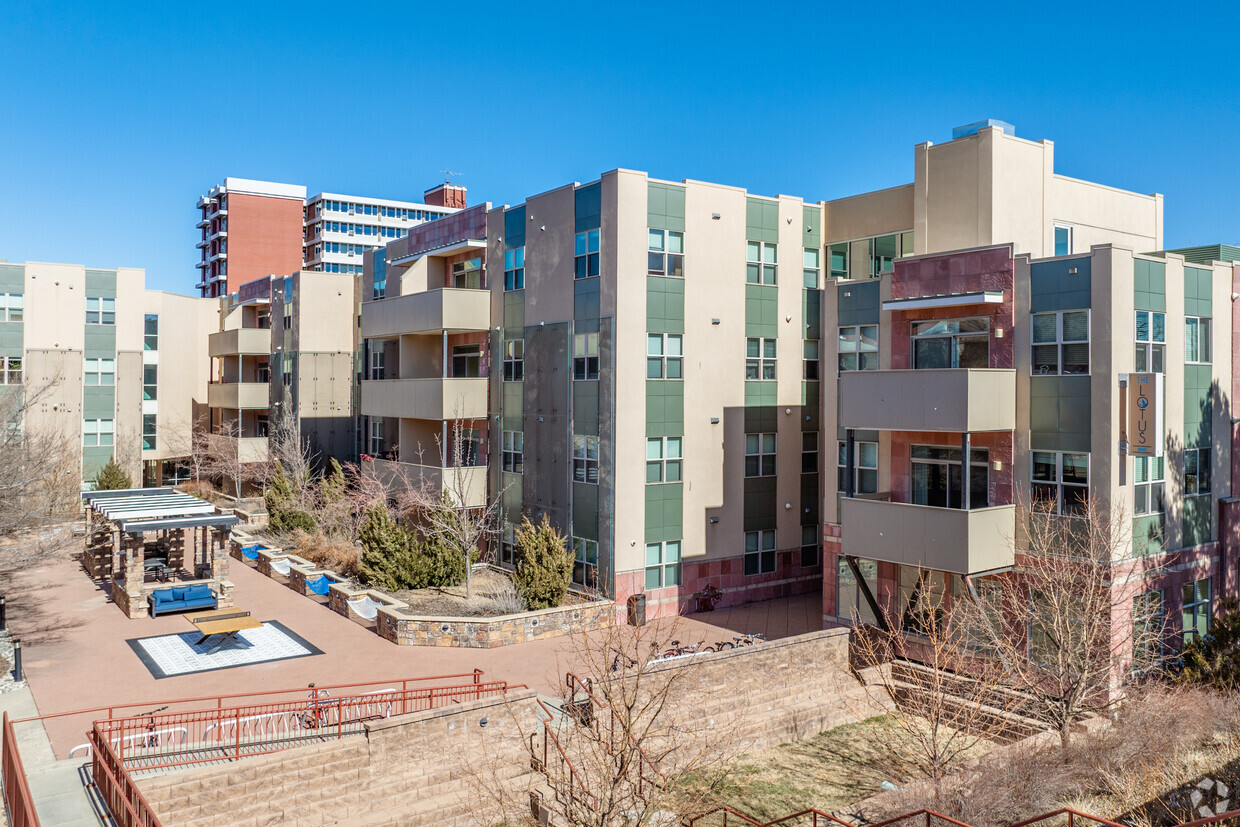
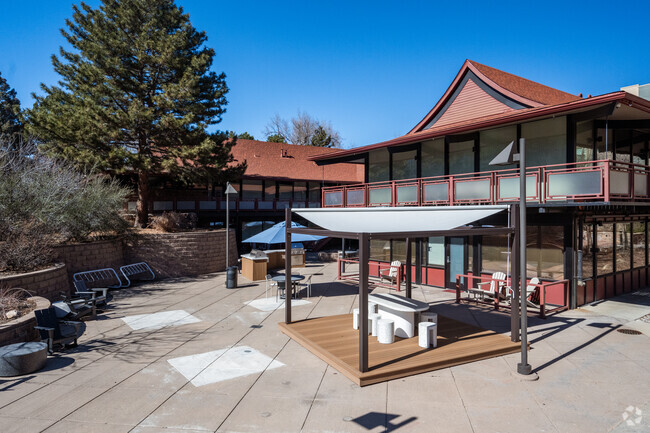

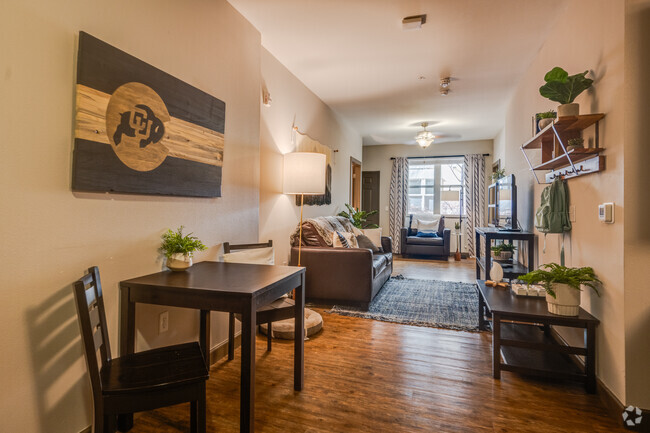
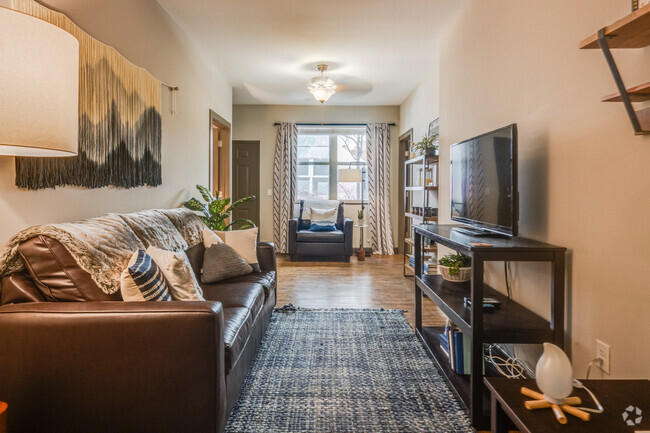





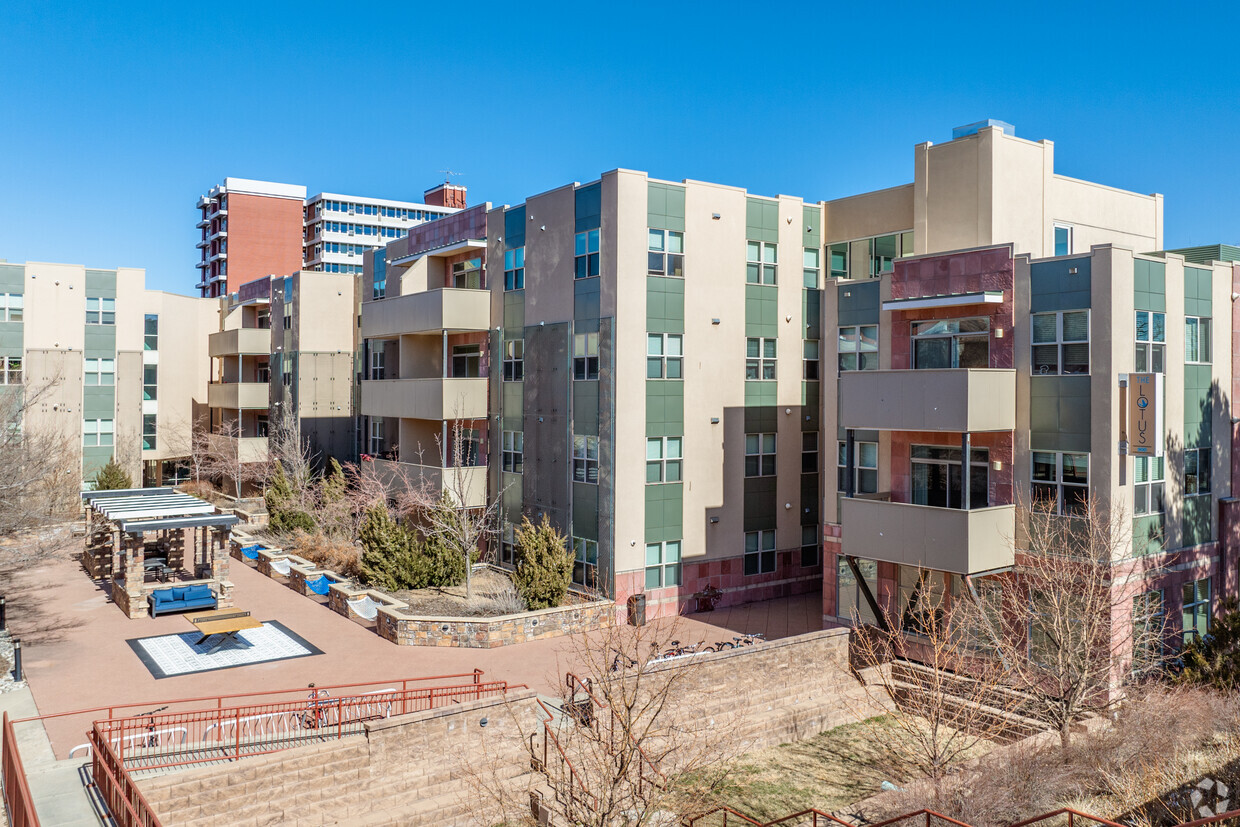
Responded To This Review