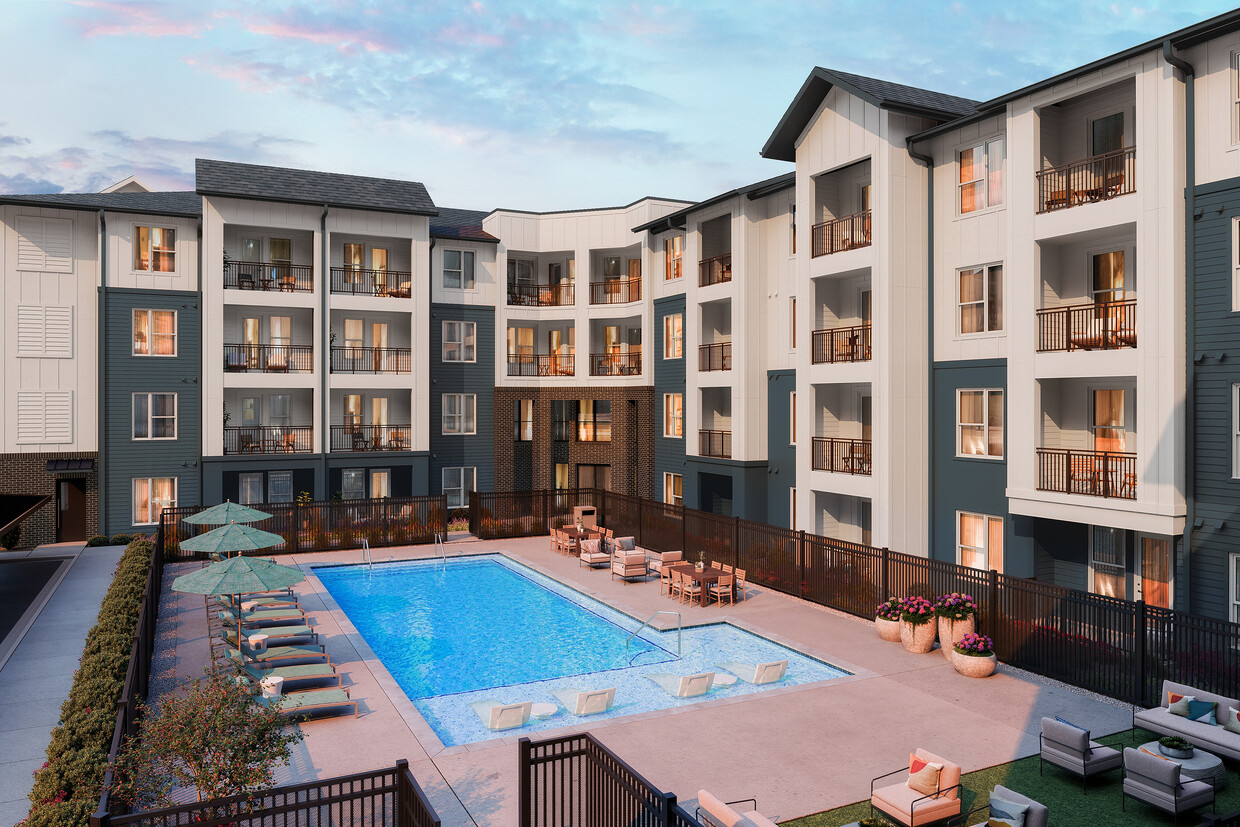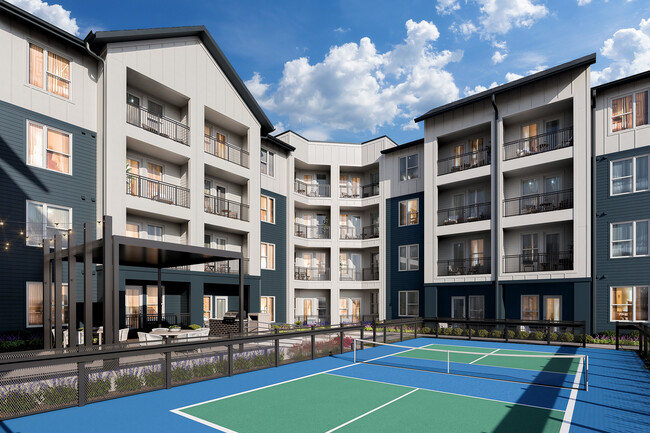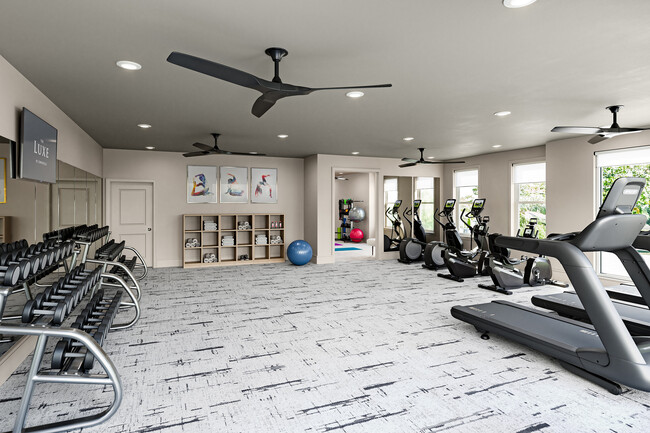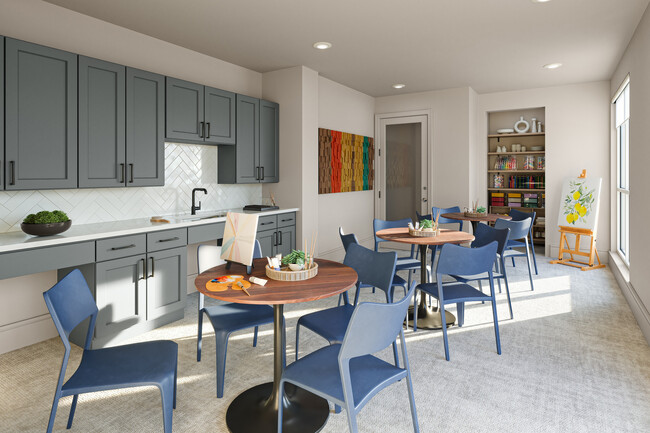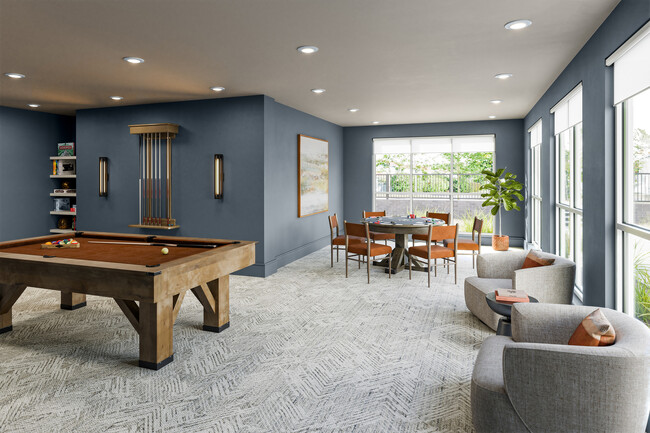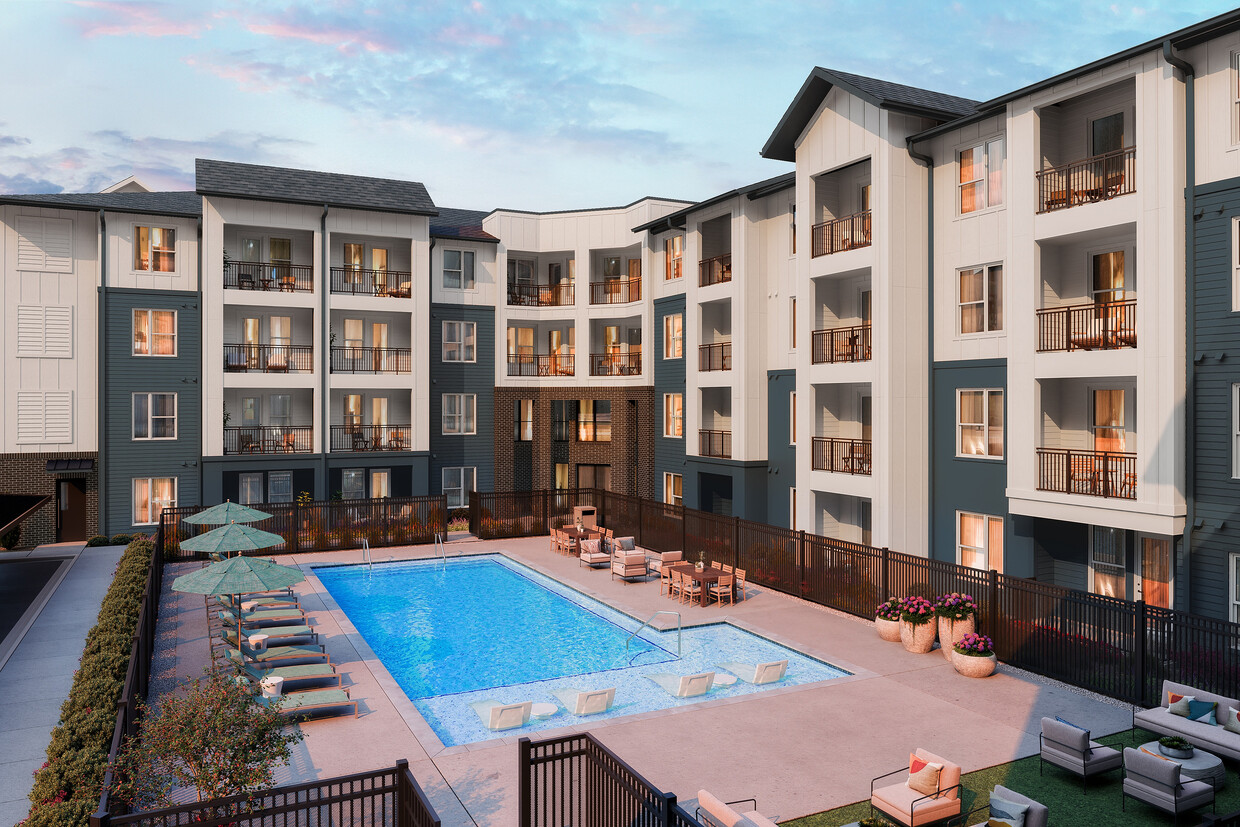-
Monthly Rent
$1,575 - $2,235
-
Bedrooms
1 - 2 bd
-
Bathrooms
1 - 2 ba
-
Square Feet
640 - 972 sq ft
Embark on an exciting new chapter of life—completely maintenance-free and worry-free! The Luxe at Lewisville invites today’s 55+ active adults to discover a vibrant, innovative lifestyle. Enjoy more freedom, connection, and fulfillment through a rich array of mind, body, and social activities. With a warm, welcoming atmosphere and a strong sense of community, there’s always a spot waiting for you—especially by the pool. Come join us!
Pricing & Floor Plans
-
Unit 1311price $1,640square feet 640availibility Now
-
Unit 1313price $1,640square feet 640availibility Now
-
Unit 1411price $1,690square feet 640availibility Now
-
Unit 1201price $1,680square feet 753availibility Now
-
Unit 1307price $1,745square feet 753availibility Now
-
Unit 1309price $1,745square feet 753availibility Now
-
Unit 1306price $1,940square feet 833availibility Now
-
Unit 1308price $1,940square feet 833availibility Now
-
Unit 1406price $1,990square feet 833availibility Now
-
Unit 1226price $1,840square feet 867availibility May 1
-
Unit 1228price $1,840square feet 867availibility May 1
-
Unit 1326price $1,840square feet 867availibility May 1
-
Unit 1203price $2,085square feet 972availibility Now
-
Unit 1303price $2,085square feet 972availibility Now
-
Unit 1305price $2,115square feet 972availibility Now
-
Unit 1217price $2,050square feet 972availibility May 1
-
Unit 1227price $2,050square feet 972availibility May 1
-
Unit 1229price $2,050square feet 972availibility May 1
-
Unit 1311price $1,640square feet 640availibility Now
-
Unit 1313price $1,640square feet 640availibility Now
-
Unit 1411price $1,690square feet 640availibility Now
-
Unit 1201price $1,680square feet 753availibility Now
-
Unit 1307price $1,745square feet 753availibility Now
-
Unit 1309price $1,745square feet 753availibility Now
-
Unit 1306price $1,940square feet 833availibility Now
-
Unit 1308price $1,940square feet 833availibility Now
-
Unit 1406price $1,990square feet 833availibility Now
-
Unit 1226price $1,840square feet 867availibility May 1
-
Unit 1228price $1,840square feet 867availibility May 1
-
Unit 1326price $1,840square feet 867availibility May 1
-
Unit 1203price $2,085square feet 972availibility Now
-
Unit 1303price $2,085square feet 972availibility Now
-
Unit 1305price $2,115square feet 972availibility Now
-
Unit 1217price $2,050square feet 972availibility May 1
-
Unit 1227price $2,050square feet 972availibility May 1
-
Unit 1229price $2,050square feet 972availibility May 1
About The Luxe at Lewisville
Embark on an exciting new chapter of life—completely maintenance-free and worry-free! The Luxe at Lewisville invites today’s 55+ active adults to discover a vibrant, innovative lifestyle. Enjoy more freedom, connection, and fulfillment through a rich array of mind, body, and social activities. With a warm, welcoming atmosphere and a strong sense of community, there’s always a spot waiting for you—especially by the pool. Come join us!
The Luxe at Lewisville is an apartment community located in Denton County and the 75067 ZIP Code. This area is served by the Lewisville Independent attendance zone.
Unique Features
- Carport Parking Available
- Club House
- Creative Arts Room
- Custom Cabinetry with Matte Black Hardware
- Grilling Stations
- Private Dining Room
- Upgraded Fixtures
- Wellness Center:massage & Treatment Room
- Pickleball Court
- Reading Room
- Community Movie Theater
- Dedicated Maintenance Services
- Resort Style Swimming Pool and Sun Deck
- Coffee Lounge
- Game Lounge
- In-Unit Wi-Fi
- Parcel Lockers
- Stainless Steel Appliance
- Art Studio
- Energy Efficient Lighting
- Other
- Demonstration Kitchen
- In-Unit Washer and Dryer
- Smart Home Technology
- The Veggie Patch (Raised Garden Beds)
- Custom Kitchen Designs with Islands in Select Homes
- Guest Suite
- Luxury Plank Wood-Style Flooring
- Wellness Center: Massage and Treatment Room
- Yoga Studio
- Salon
- Spa Inspired Bathrooms with Spacious Walk-In Showers
Community Amenities
Pool
Clubhouse
Gated
Pet Care
- Package Service
- Guest Apartment
- Pet Care
- Clubhouse
- Lounge
- Spa
- Pool
- Gameroom
- Media Center/Movie Theatre
- Pickleball Court
- Gated
- Sundeck
- Dog Park
Apartment Features
Washer/Dryer
Air Conditioning
Dishwasher
Hardwood Floors
Walk-In Closets
Island Kitchen
Microwave
Refrigerator
Highlights
- Wi-Fi
- Washer/Dryer
- Air Conditioning
- Heating
- Ceiling Fans
- Double Vanities
Kitchen Features & Appliances
- Dishwasher
- Stainless Steel Appliances
- Island Kitchen
- Kitchen
- Microwave
- Oven
- Range
- Refrigerator
- Freezer
- Quartz Countertops
Model Details
- Hardwood Floors
- Vinyl Flooring
- Dining Room
- Walk-In Closets
- Double Pane Windows
- Window Coverings
- Balcony
- Patio
- Deck
Fees and Policies
The fees below are based on community-supplied data and may exclude additional fees and utilities.
- One-Time Move-In Fees
-
Application Fee$35
- Dogs Allowed
-
Monthly pet rent$35
-
One time Fee$250
-
Pet deposit$250
-
Pet Limit2
-
Comments:*Please call for pricing details.
- Cats Allowed
-
Monthly pet rent$35
-
One time Fee$250
-
Pet deposit$250
-
Pet Limit2
-
Comments:*Please call for pricing details
- Parking
-
Surface Lot--
-
Carport$100/mo
Details
Lease Options
-
12 months, 13 months, 14 months, 15 months, 16 months, 17 months, 18 months
Property Information
-
Built in 2024
-
148 units/4 stories
Specialty Housing Details
-
This property is intended and operated for occupancy by persons 55 years of age or older.
- Package Service
- Guest Apartment
- Pet Care
- Clubhouse
- Lounge
- Gated
- Sundeck
- Dog Park
- Spa
- Pool
- Gameroom
- Media Center/Movie Theatre
- Pickleball Court
- Carport Parking Available
- Club House
- Creative Arts Room
- Custom Cabinetry with Matte Black Hardware
- Grilling Stations
- Private Dining Room
- Upgraded Fixtures
- Wellness Center:massage & Treatment Room
- Pickleball Court
- Reading Room
- Community Movie Theater
- Dedicated Maintenance Services
- Resort Style Swimming Pool and Sun Deck
- Coffee Lounge
- Game Lounge
- In-Unit Wi-Fi
- Parcel Lockers
- Stainless Steel Appliance
- Art Studio
- Energy Efficient Lighting
- Other
- Demonstration Kitchen
- In-Unit Washer and Dryer
- Smart Home Technology
- The Veggie Patch (Raised Garden Beds)
- Custom Kitchen Designs with Islands in Select Homes
- Guest Suite
- Luxury Plank Wood-Style Flooring
- Wellness Center: Massage and Treatment Room
- Yoga Studio
- Salon
- Spa Inspired Bathrooms with Spacious Walk-In Showers
- Wi-Fi
- Washer/Dryer
- Air Conditioning
- Heating
- Ceiling Fans
- Double Vanities
- Dishwasher
- Stainless Steel Appliances
- Island Kitchen
- Kitchen
- Microwave
- Oven
- Range
- Refrigerator
- Freezer
- Quartz Countertops
- Hardwood Floors
- Vinyl Flooring
- Dining Room
- Walk-In Closets
- Double Pane Windows
- Window Coverings
- Balcony
- Patio
- Deck
| Monday | 9am - 6pm |
|---|---|
| Tuesday | 9am - 6pm |
| Wednesday | 9am - 6pm |
| Thursday | 9am - 6pm |
| Friday | 9am - 6pm |
| Saturday | 10am - 5pm |
| Sunday | Closed |
The areas of Lewisville and Flower Mound provide residents with suburban comfort while supplying a number of urban amenities. Especially popular among families, these neighborhoods cater to a relaxed way of life, with plenty to do and see throughout the year.
The division of the areas into smaller neighborhoods makes for one of the most notable features of the cities of Lewisville and Flower Mound. This makes it easy for locals to get to know their neighbors and enjoy a sense of community. Located about 30 minutes to the north of Dallas via Interstate 35 and about 45 minutes northeast of Fort Worth via Highway 121, Lewisville and Flower Mound allow easy access to the two major cities in the area.
Learn more about living in Lewisville/Flower Mound| Colleges & Universities | Distance | ||
|---|---|---|---|
| Colleges & Universities | Distance | ||
| Drive: | 12 min | 6.9 mi | |
| Drive: | 21 min | 12.8 mi | |
| Drive: | 19 min | 13.7 mi | |
| Drive: | 22 min | 15.0 mi |
 The GreatSchools Rating helps parents compare schools within a state based on a variety of school quality indicators and provides a helpful picture of how effectively each school serves all of its students. Ratings are on a scale of 1 (below average) to 10 (above average) and can include test scores, college readiness, academic progress, advanced courses, equity, discipline and attendance data. We also advise parents to visit schools, consider other information on school performance and programs, and consider family needs as part of the school selection process.
The GreatSchools Rating helps parents compare schools within a state based on a variety of school quality indicators and provides a helpful picture of how effectively each school serves all of its students. Ratings are on a scale of 1 (below average) to 10 (above average) and can include test scores, college readiness, academic progress, advanced courses, equity, discipline and attendance data. We also advise parents to visit schools, consider other information on school performance and programs, and consider family needs as part of the school selection process.
View GreatSchools Rating Methodology
Transportation options available in Lewisville include North Carrollton/Frankford Station, located 5.8 miles from The Luxe at Lewisville. The Luxe at Lewisville is near Dallas-Fort Worth International, located 8.8 miles or 13 minutes away, and Dallas Love Field, located 20.5 miles or 30 minutes away.
| Transit / Subway | Distance | ||
|---|---|---|---|
| Transit / Subway | Distance | ||
|
|
Drive: | 11 min | 5.8 mi |
| Drive: | 14 min | 7.2 mi | |
| Drive: | 13 min | 7.4 mi | |
|
|
Drive: | 12 min | 8.3 mi |
|
|
Drive: | 13 min | 9.1 mi |
| Commuter Rail | Distance | ||
|---|---|---|---|
| Commuter Rail | Distance | ||
| Drive: | 8 min | 3.8 mi | |
| Drive: | 9 min | 4.5 mi | |
|
|
Drive: | 12 min | 6.8 mi |
| Drive: | 11 min | 7.4 mi | |
|
|
Drive: | 26 min | 15.1 mi |
| Airports | Distance | ||
|---|---|---|---|
| Airports | Distance | ||
|
Dallas-Fort Worth International
|
Drive: | 13 min | 8.8 mi |
|
Dallas Love Field
|
Drive: | 30 min | 20.5 mi |
Time and distance from The Luxe at Lewisville.
| Shopping Centers | Distance | ||
|---|---|---|---|
| Shopping Centers | Distance | ||
| Walk: | 4 min | 0.2 mi | |
| Walk: | 8 min | 0.4 mi | |
| Drive: | 3 min | 1.1 mi |
| Parks and Recreation | Distance | ||
|---|---|---|---|
| Parks and Recreation | Distance | ||
|
Coppell Community Garden
|
Drive: | 7 min | 3.8 mi |
|
Coppell Nature Park
|
Drive: | 9 min | 3.9 mi |
|
Grapevine Springs Preserve
|
Drive: | 11 min | 5.0 mi |
|
Lewisville Lake Environmental Learning Area
|
Drive: | 12 min | 5.7 mi |
|
Elm Fork Preserve
|
Drive: | 14 min | 8.5 mi |
| Hospitals | Distance | ||
|---|---|---|---|
| Hospitals | Distance | ||
| Drive: | 8 min | 3.9 mi | |
| Drive: | 10 min | 5.7 mi | |
| Drive: | 12 min | 7.8 mi |
| Military Bases | Distance | ||
|---|---|---|---|
| Military Bases | Distance | ||
| Drive: | 36 min | 26.1 mi | |
| Drive: | 50 min | 36.7 mi |
The Luxe at Lewisville Photos
-
The Luxe at Lewisville
-
Activity Courtyard
-
Fitness and Yoga Center
-
Arts & Crafts Room
-
Game Room
-
Building Entrance
-
Unit B1 - Kitchen To Living
-
Unit B1 - Kitchen
-
Unit B1 - Bathroom
Nearby Apartments
Within 50 Miles of The Luxe at Lewisville
View More Communities-
Alta Riverside
7550 State Highway 161
Irving, TX 75039
1-2 Br $1,630-$2,825 7.9 mi
-
Union House
4177 Gazebo St
Aubrey, TX 76227
1-3 Br $1,183-$8,048 15.9 mi
-
Alta Denton Station
3909 N Loop 288
Denton, TX 76208
1-3 Br $1,250-$2,195 18.1 mi
-
Alta at The Farm
1287 Blue Tractor Ln
Allen, TX 75013
1-3 Br $1,475-$3,160 20.1 mi
-
Alta Firewheel
3422 Firewheel Pky
Garland, TX 75040
1-3 Br $1,450-$3,230 24.0 mi
-
Alta Marine Creek
5400 Huffines Blvd
Fort Worth, TX 76179
1-3 Br $1,364-$2,307 25.5 mi
The Luxe at Lewisville has one to two bedrooms with rent ranges from $1,575/mo. to $2,235/mo.
Yes, to view the floor plan in person, please schedule a personal tour.
The Luxe at Lewisville is in Lewisville/Flower Mound in the city of Lewisville. Here you’ll find three shopping centers within 1.1 miles of the property. Five parks are within 8.5 miles, including Coppell Community Garden, Coppell Nature Park, and Grapevine Springs Preserve.
What Are Walk Score®, Transit Score®, and Bike Score® Ratings?
Walk Score® measures the walkability of any address. Transit Score® measures access to public transit. Bike Score® measures the bikeability of any address.
What is a Sound Score Rating?
A Sound Score Rating aggregates noise caused by vehicle traffic, airplane traffic and local sources
