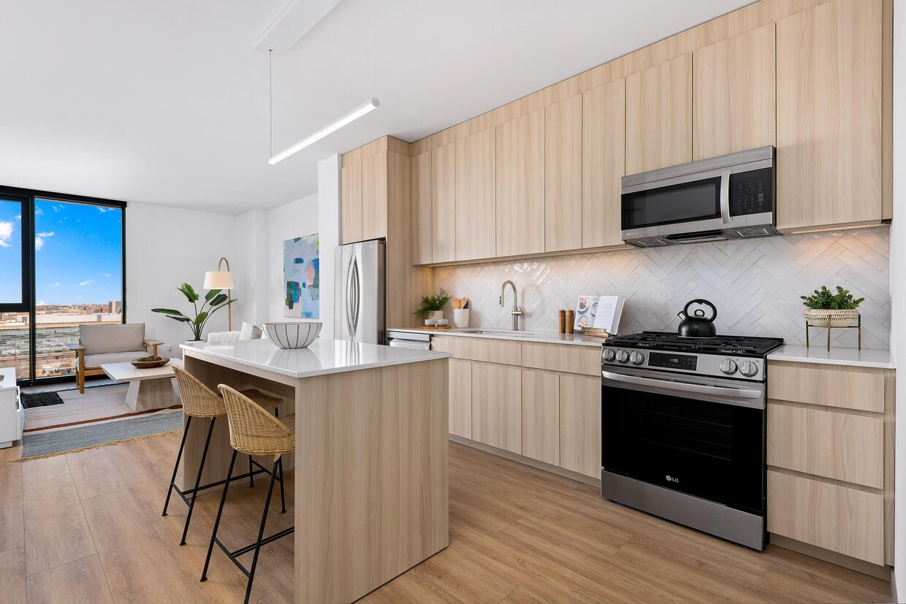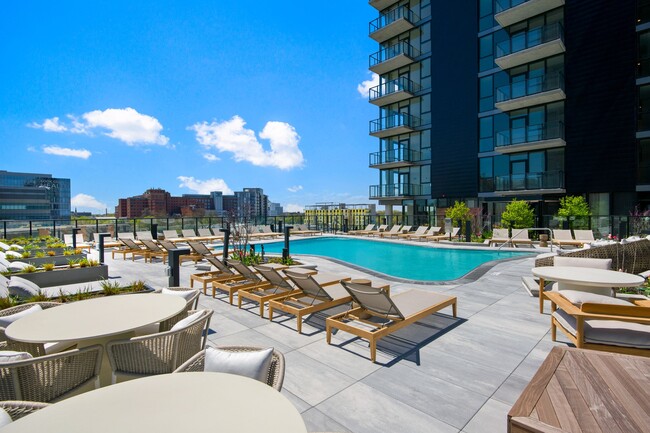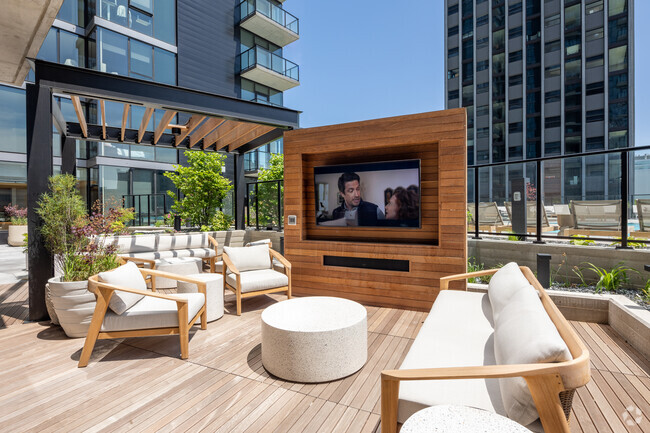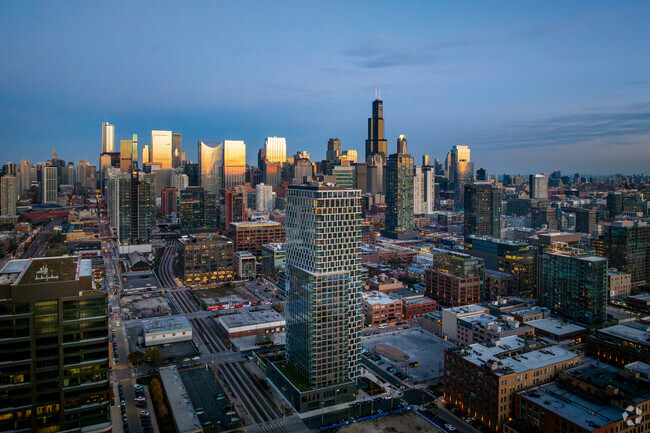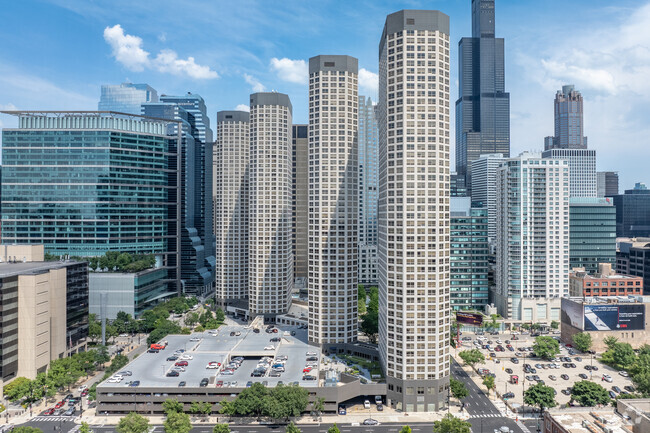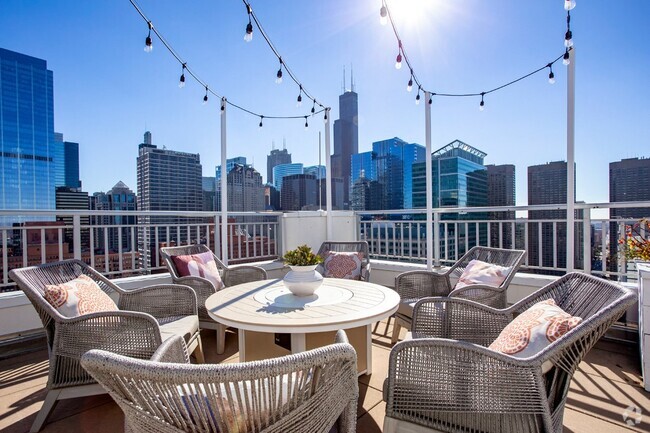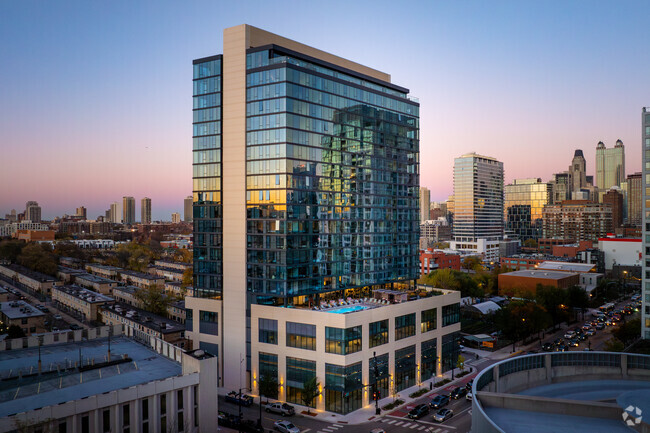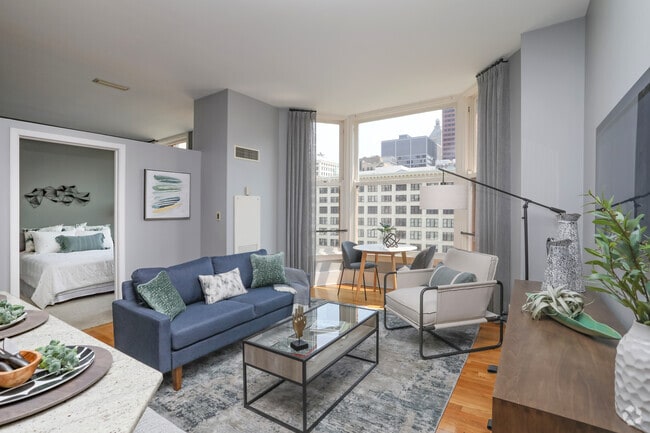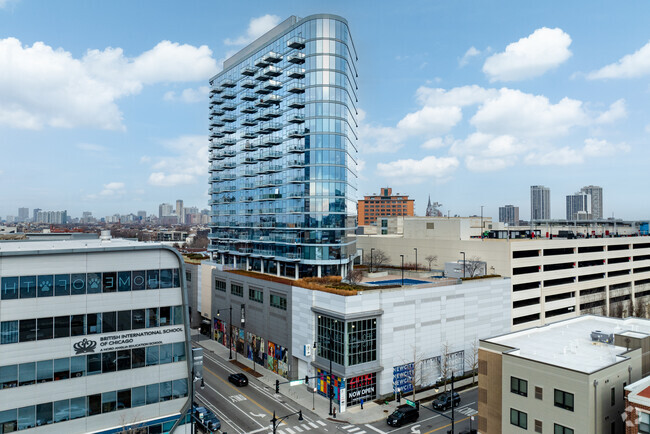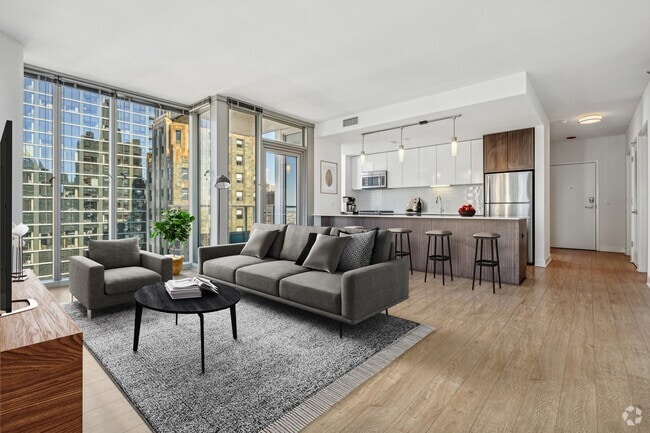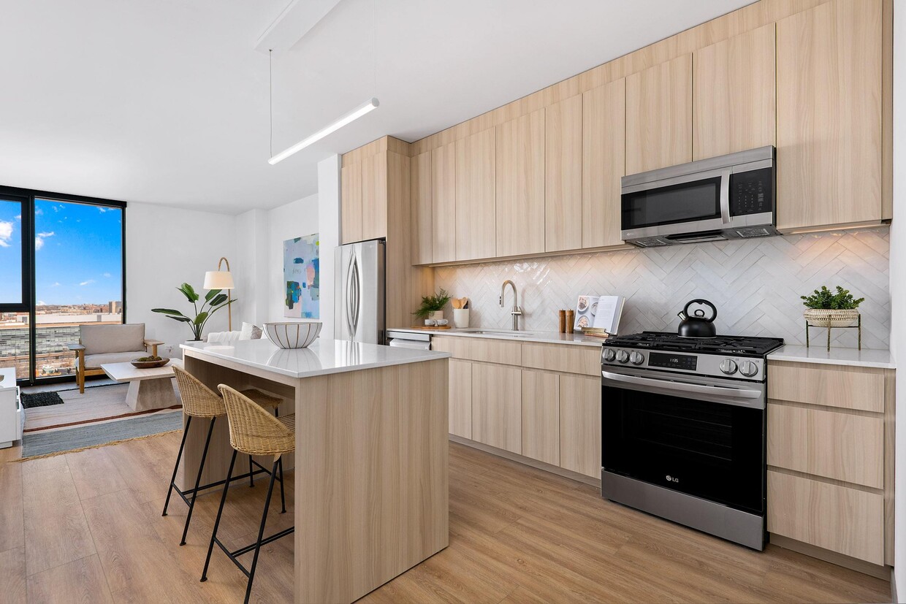-
Monthly Rent
$2,176 - $6,145
-
Bedrooms
Studio - 3 bd
-
Bathrooms
1 - 2 ba
-
Square Feet
446 - 1,234 sq ft
Flourish at The Lydian, where naturally inspired modern living and first-class services connect seamlessly with a vibrant, active community. Each space in the expansive 22-floor building is thoughtfully designed to welcome peaceful interiors and modern amenities for a balanced lifestyle that's both comfortable and convenient. With an ideal location in the center of Chicago's Medical District, The Lydian's serene surroundings also offer walkways and greenery to provide easy access to nearby CTA lines and the area's top employers and schools. Revel in worry-free relaxation, and experience a fresh take on luxury living at The Lydian today. Creatively managed by Marquette Management, Inc.
Pricing & Floor Plans
-
Unit 1911price $2,370square feet 446availibility Now
-
Unit 0611price $2,216square feet 446availibility May 4
-
Unit 0511price $2,176square feet 446availibility Jun 2
-
Unit 0504price $2,277square feet 467availibility Now
-
Unit 1504price $2,358square feet 467availibility Now
-
Unit 0704price $2,318square feet 467availibility May 21
-
Unit 1907price $2,523square feet 494availibility Jun 21
-
Unit 2107price $2,448square feet 494availibility Jul 7
-
Unit 2208price $2,515square feet 473availibility Jul 2
-
Unit 0608price $2,360square feet 473availibility Jul 6
-
Unit 0808price $2,360square feet 473availibility Jul 7
-
Unit 1405price $3,140square feet 767availibility May 20
-
Unit 1909price $2,910square feet 631availibility May 24
-
Unit 2109price $2,835square feet 631availibility Jun 24
-
Unit 1202price $2,870square feet 702availibility Jun 2
-
Unit 1902price $3,110square feet 702availibility Jun 27
-
Unit 0515price $3,481square feet 897availibility Jun 22
-
Unit 1813price $3,214square feet 734availibility Jun 28
-
Unit 1612price $2,879square feet 710availibility Jul 3
-
Unit 1301price $2,869square feet 750availibility Jul 7
-
Unit 1016price $2,734square feet 625availibility Aug 19
-
Unit 1910price $4,151square feet 1,014availibility Now
-
Unit 1310price $4,036square feet 1,014availibility Jul 7
-
Unit 1410price $4,036square feet 1,014availibility Jul 7
-
Unit 2104price $5,334square feet 1,234availibility Aug 31
-
Unit 1911price $2,370square feet 446availibility Now
-
Unit 0611price $2,216square feet 446availibility May 4
-
Unit 0511price $2,176square feet 446availibility Jun 2
-
Unit 0504price $2,277square feet 467availibility Now
-
Unit 1504price $2,358square feet 467availibility Now
-
Unit 0704price $2,318square feet 467availibility May 21
-
Unit 1907price $2,523square feet 494availibility Jun 21
-
Unit 2107price $2,448square feet 494availibility Jul 7
-
Unit 2208price $2,515square feet 473availibility Jul 2
-
Unit 0608price $2,360square feet 473availibility Jul 6
-
Unit 0808price $2,360square feet 473availibility Jul 7
-
Unit 1405price $3,140square feet 767availibility May 20
-
Unit 1909price $2,910square feet 631availibility May 24
-
Unit 2109price $2,835square feet 631availibility Jun 24
-
Unit 1202price $2,870square feet 702availibility Jun 2
-
Unit 1902price $3,110square feet 702availibility Jun 27
-
Unit 0515price $3,481square feet 897availibility Jun 22
-
Unit 1813price $3,214square feet 734availibility Jun 28
-
Unit 1612price $2,879square feet 710availibility Jul 3
-
Unit 1301price $2,869square feet 750availibility Jul 7
-
Unit 1016price $2,734square feet 625availibility Aug 19
-
Unit 1910price $4,151square feet 1,014availibility Now
-
Unit 1310price $4,036square feet 1,014availibility Jul 7
-
Unit 1410price $4,036square feet 1,014availibility Jul 7
-
Unit 2104price $5,334square feet 1,234availibility Aug 31
About The Lydian
Flourish at The Lydian, where naturally inspired modern living and first-class services connect seamlessly with a vibrant, active community. Each space in the expansive 22-floor building is thoughtfully designed to welcome peaceful interiors and modern amenities for a balanced lifestyle that's both comfortable and convenient. With an ideal location in the center of Chicago's Medical District, The Lydian's serene surroundings also offer walkways and greenery to provide easy access to nearby CTA lines and the area's top employers and schools. Revel in worry-free relaxation, and experience a fresh take on luxury living at The Lydian today. Creatively managed by Marquette Management, Inc.
The Lydian is an apartment community located in Cook County and the 60612 ZIP Code. This area is served by the Chicago Public Schools attendance zone.
Unique Features
- Grey roller shades
- Built-in kitchen islands*
- Coworking space with individual workstations
- In-home washer/dryer
- Dog Run
- EV Car Charging Stations
- Glass walk-in showers*
- Indoor and outdoor rooftop lounge
- Bike storage
- Custom closets*
- Latch Keyless Entry System
- Pet Wash Station
- Nest Smart Home Thermostat
- Wood plank flooring throughout
- LG Stainless steel appliances
Community Amenities
Pool
Fitness Center
Elevator
Doorman
Concierge
Roof Terrace
Controlled Access
Recycling
Property Services
- Package Service
- Community-Wide WiFi
- Wi-Fi
- Controlled Access
- Maintenance on site
- Property Manager on Site
- Doorman
- Concierge
- 24 Hour Access
- Hearing Impaired Accessible
- Vision Impaired Accessible
- Recycling
- Renters Insurance Program
- Online Services
- Planned Social Activities
- Public Transportation
Shared Community
- Elevator
- Business Center
- Disposal Chutes
- Conference Rooms
Fitness & Recreation
- Fitness Center
- Pool
Outdoor Features
- Gated
- Roof Terrace
- Sundeck
- Cabana
- Grill
Apartment Features
Air Conditioning
Dishwasher
High Speed Internet Access
Hardwood Floors
- High Speed Internet Access
- Wi-Fi
- Air Conditioning
- Heating
- Smoke Free
- Tub/Shower
- Dishwasher
- Disposal
- Island Kitchen
- Microwave
- Oven
- Range
- Refrigerator
- Freezer
- Quartz Countertops
- Hardwood Floors
- Carpet
- Walk-In Closets
Fees and Policies
The fees below are based on community-supplied data and may exclude additional fees and utilities.
- One-Time Move-In Fees
-
Administrative Fee$500
-
Application Fee$50
- Dogs Allowed
-
Monthly pet rent$25
-
One time Fee$350
-
Pet deposit$0
-
Pet Limit2
-
Comments:The Lydian welcomes both cats and dogs. Please call for details regarding size or breed limitations.
- Cats Allowed
-
Monthly pet rent$25
-
One time Fee$350
-
Pet deposit$0
-
Pet Limit2
-
Comments:The Lydian welcomes both cats and dogs. Please call for details regarding size or breed limitations.
- Parking
-
CoveredAssigned Electric Parking Offered at $350/month$275 - $325/mo172 Spaces, Assigned Parking
-
Other--
-
Garage--Assigned Parking
Details
Lease Options
-
6, 7, 8, 9, 10, 11, 12, 13, 14
Property Information
-
Built in 2022
-
279 units/22 stories
- Package Service
- Community-Wide WiFi
- Wi-Fi
- Controlled Access
- Maintenance on site
- Property Manager on Site
- Doorman
- Concierge
- 24 Hour Access
- Hearing Impaired Accessible
- Vision Impaired Accessible
- Recycling
- Renters Insurance Program
- Online Services
- Planned Social Activities
- Public Transportation
- Elevator
- Business Center
- Disposal Chutes
- Conference Rooms
- Gated
- Roof Terrace
- Sundeck
- Cabana
- Grill
- Fitness Center
- Pool
- Grey roller shades
- Built-in kitchen islands*
- Coworking space with individual workstations
- In-home washer/dryer
- Dog Run
- EV Car Charging Stations
- Glass walk-in showers*
- Indoor and outdoor rooftop lounge
- Bike storage
- Custom closets*
- Latch Keyless Entry System
- Pet Wash Station
- Nest Smart Home Thermostat
- Wood plank flooring throughout
- LG Stainless steel appliances
- High Speed Internet Access
- Wi-Fi
- Air Conditioning
- Heating
- Smoke Free
- Tub/Shower
- Dishwasher
- Disposal
- Island Kitchen
- Microwave
- Oven
- Range
- Refrigerator
- Freezer
- Quartz Countertops
- Hardwood Floors
- Carpet
- Walk-In Closets
| Monday | 10am - 6pm |
|---|---|
| Tuesday | 10am - 6pm |
| Wednesday | 10am - 6pm |
| Thursday | 10am - 6pm |
| Friday | 10am - 6pm |
| Saturday | 10am - 5pm |
| Sunday | 12pm - 5pm |
Located less than two miles from Chicago’s Loop, the Illinois Medical District is one of the largest urban medical districts in the United States. Spanning 560 acres total, the Illinois Medical District includes four major hospitals in addition to medical research facilities, labs, raw development area, a biotech business incubator, two universities, and more than 40 healthcare related facilities.
The Illinois Medical District places residents within walkable distance of exceptional medical centers as well as attractions like United Center, Union Park, Little Italy, and the many restaurants and shops strewn along Randolph Street. Chicago’s Central Business District is just minutes away as well. Quick access to I-290, I-90, and the Blue Line makes getting around from the Illinois Medical District simple.
Learn more about living in Illinois Medical District| Colleges & Universities | Distance | ||
|---|---|---|---|
| Colleges & Universities | Distance | ||
| Walk: | 7 min | 0.4 mi | |
| Walk: | 8 min | 0.5 mi | |
| Drive: | 3 min | 1.4 mi | |
| Drive: | 6 min | 2.5 mi |
 The GreatSchools Rating helps parents compare schools within a state based on a variety of school quality indicators and provides a helpful picture of how effectively each school serves all of its students. Ratings are on a scale of 1 (below average) to 10 (above average) and can include test scores, college readiness, academic progress, advanced courses, equity, discipline and attendance data. We also advise parents to visit schools, consider other information on school performance and programs, and consider family needs as part of the school selection process.
The GreatSchools Rating helps parents compare schools within a state based on a variety of school quality indicators and provides a helpful picture of how effectively each school serves all of its students. Ratings are on a scale of 1 (below average) to 10 (above average) and can include test scores, college readiness, academic progress, advanced courses, equity, discipline and attendance data. We also advise parents to visit schools, consider other information on school performance and programs, and consider family needs as part of the school selection process.
View GreatSchools Rating Methodology
Transportation options available in Chicago include Illinois Medical District, located 0.3 mile from The Lydian. The Lydian is near Chicago Midway International, located 8.7 miles or 15 minutes away, and Chicago O'Hare International, located 17.7 miles or 28 minutes away.
| Transit / Subway | Distance | ||
|---|---|---|---|
| Transit / Subway | Distance | ||
|
|
Walk: | 6 min | 0.3 mi |
|
|
Walk: | 11 min | 0.6 mi |
|
|
Walk: | 19 min | 1.0 mi |
|
|
Drive: | 6 min | 3.1 mi |
|
|
Drive: | 6 min | 3.4 mi |
| Commuter Rail | Distance | ||
|---|---|---|---|
| Commuter Rail | Distance | ||
|
|
Drive: | 3 min | 1.6 mi |
|
|
Drive: | 5 min | 2.0 mi |
|
|
Drive: | 5 min | 2.1 mi |
|
|
Drive: | 6 min | 2.7 mi |
|
|
Drive: | 6 min | 2.8 mi |
| Airports | Distance | ||
|---|---|---|---|
| Airports | Distance | ||
|
Chicago Midway International
|
Drive: | 15 min | 8.7 mi |
|
Chicago O'Hare International
|
Drive: | 28 min | 17.7 mi |
Time and distance from The Lydian.
| Shopping Centers | Distance | ||
|---|---|---|---|
| Shopping Centers | Distance | ||
| Walk: | 7 min | 0.4 mi | |
| Walk: | 17 min | 0.9 mi | |
| Walk: | 19 min | 1.0 mi |
| Parks and Recreation | Distance | ||
|---|---|---|---|
| Parks and Recreation | Distance | ||
|
Douglas Park and Community Center
|
Drive: | 4 min | 1.8 mi |
|
Alliance for the Great Lakes
|
Drive: | 6 min | 2.8 mi |
|
Openlands
|
Drive: | 6 min | 2.8 mi |
|
Garfield Park and Golden Dome Field House
|
Drive: | 6 min | 3.0 mi |
|
Humboldt Park
|
Drive: | 7 min | 3.5 mi |
| Hospitals | Distance | ||
|---|---|---|---|
| Hospitals | Distance | ||
| Walk: | 4 min | 0.2 mi | |
| Walk: | 8 min | 0.4 mi | |
| Walk: | 13 min | 0.7 mi |
| Military Bases | Distance | ||
|---|---|---|---|
| Military Bases | Distance | ||
| Drive: | 36 min | 25.3 mi |
You May Also Like
The Lydian has studios to three bedrooms with rent ranges from $2,176/mo. to $6,145/mo.
Yes, to view the floor plan in person, please schedule a personal tour.
The Lydian is in Illinois Medical District in the city of Chicago. Here you’ll find three shopping centers within 1.0 miles of the property. Five parks are within 3.5 miles, including Douglas Park and Community Center, Garfield Park and Golden Dome Field House, and Alliance for the Great Lakes.
Similar Rentals Nearby
What Are Walk Score®, Transit Score®, and Bike Score® Ratings?
Walk Score® measures the walkability of any address. Transit Score® measures access to public transit. Bike Score® measures the bikeability of any address.
What is a Sound Score Rating?
A Sound Score Rating aggregates noise caused by vehicle traffic, airplane traffic and local sources
