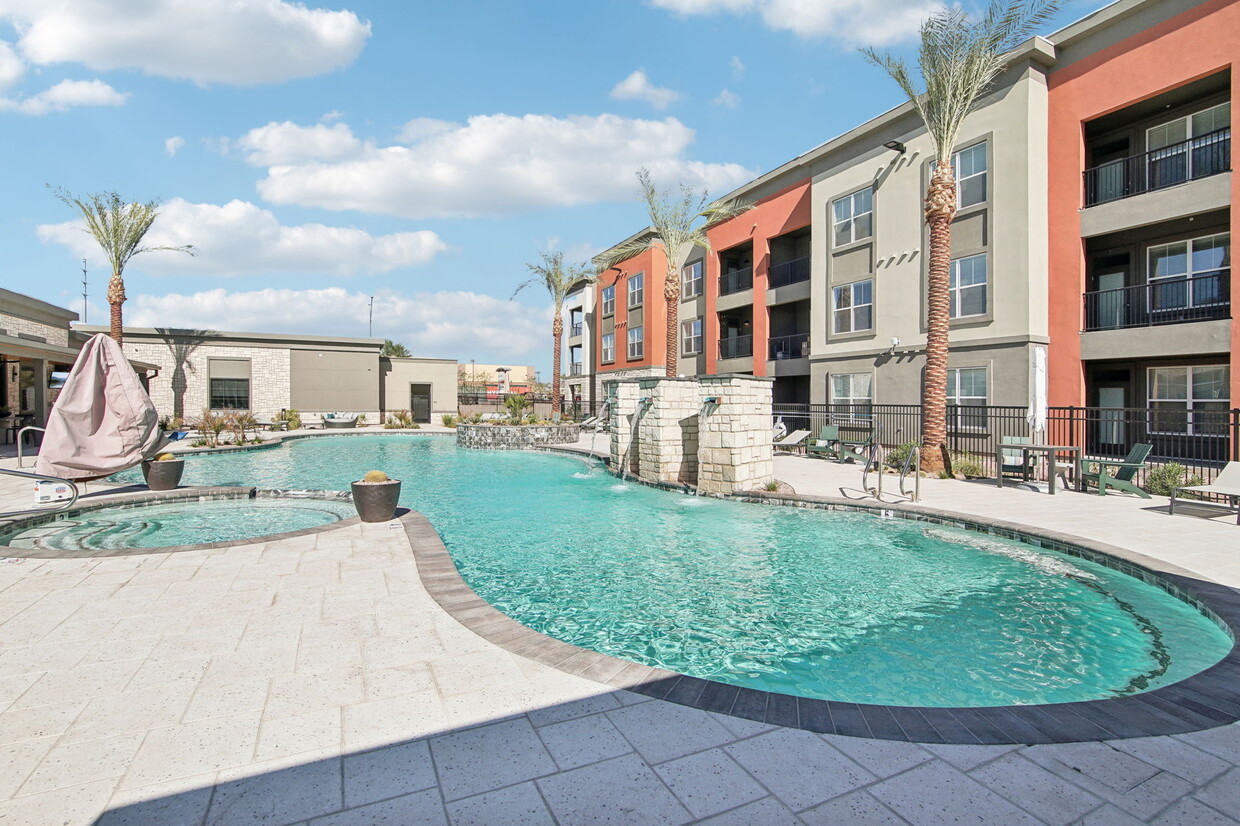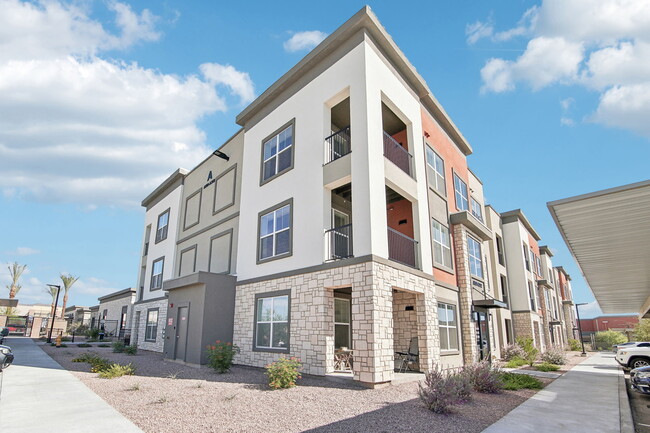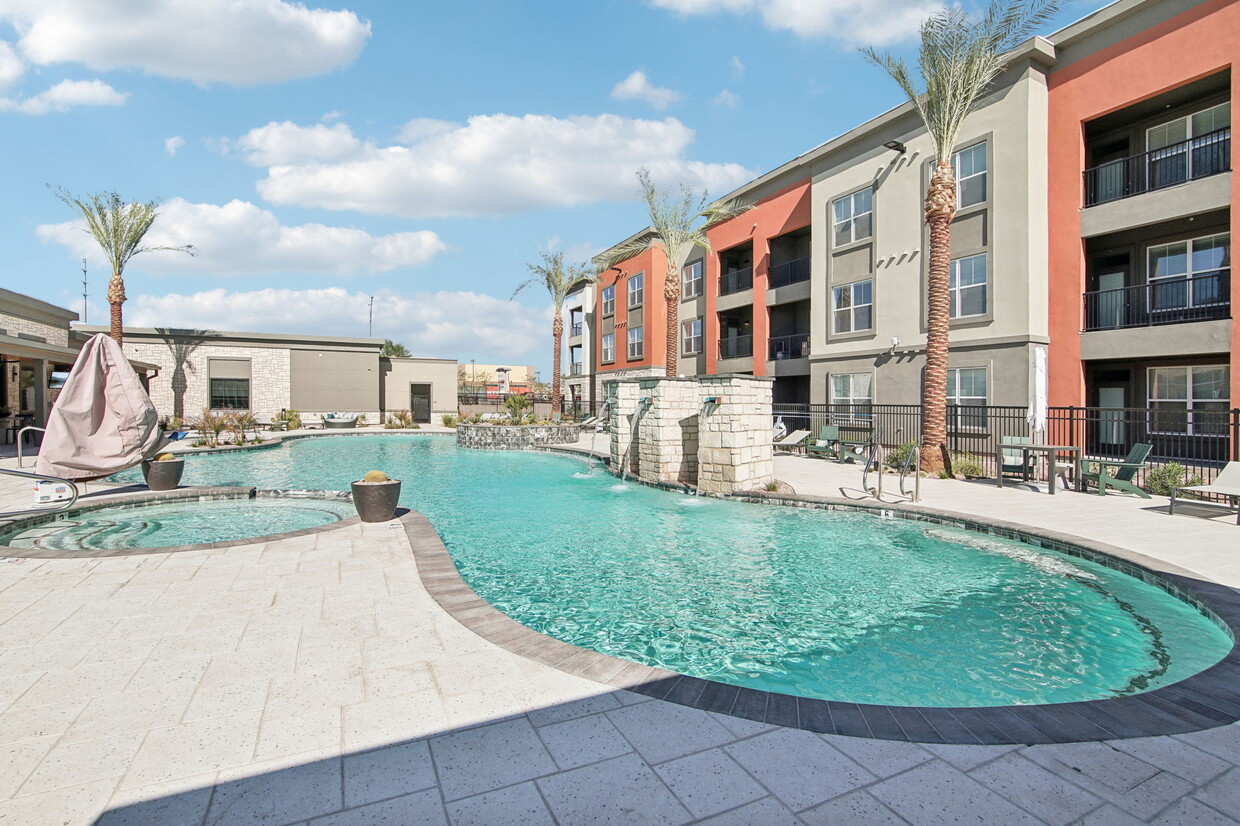-
Monthly Rent
$1,490 - $2,390
-
Bedrooms
1 - 3 bd
-
Bathrooms
1 - 2 ba
-
Square Feet
690 - 1,367 sq ft
Pricing & Floor Plans
-
Unit A310price $1,490square feet 701availibility Now
-
Unit A201price $1,490square feet 701availibility Now
-
Unit G205price $1,490square feet 701availibility Now
-
Unit G308price $1,654square feet 761availibility Now
-
Unit G307price $1,669square feet 761availibility Now
-
Unit G107price $1,679square feet 761availibility Now
-
Unit D306price $1,520square feet 690availibility Now
-
Unit E206price $1,520square feet 690availibility Now
-
Unit E306price $1,520square feet 690availibility Now
-
Unit F302price $1,765square feet 1,065availibility Now
-
Unit F309price $1,765square feet 1,065availibility Now
-
Unit C302price $1,765square feet 1,065availibility Now
-
Unit G301price $1,775square feet 1,077availibility Now
-
Unit D210price $1,775square feet 1,077availibility Now
-
Unit D310price $1,775square feet 1,077availibility Now
-
Unit B211price $1,795square feet 1,189availibility Now
-
Unit A311price $1,810square feet 1,189availibility Now
-
Unit G303price $1,960square feet 1,189availibility Now
-
Unit C111price $1,975square feet 1,189availibility Now
-
Unit B210price $2,204square feet 1,260availibility Now
-
Unit B301price $2,204square feet 1,260availibility Now
-
Unit F301price $2,204square feet 1,260availibility Now
-
Unit B212price $2,240square feet 1,367availibility Now
-
Unit B303price $2,240square feet 1,367availibility Now
-
Unit F312price $2,240square feet 1,367availibility Now
-
Unit A310price $1,490square feet 701availibility Now
-
Unit A201price $1,490square feet 701availibility Now
-
Unit G205price $1,490square feet 701availibility Now
-
Unit G308price $1,654square feet 761availibility Now
-
Unit G307price $1,669square feet 761availibility Now
-
Unit G107price $1,679square feet 761availibility Now
-
Unit D306price $1,520square feet 690availibility Now
-
Unit E206price $1,520square feet 690availibility Now
-
Unit E306price $1,520square feet 690availibility Now
-
Unit F302price $1,765square feet 1,065availibility Now
-
Unit F309price $1,765square feet 1,065availibility Now
-
Unit C302price $1,765square feet 1,065availibility Now
-
Unit G301price $1,775square feet 1,077availibility Now
-
Unit D210price $1,775square feet 1,077availibility Now
-
Unit D310price $1,775square feet 1,077availibility Now
-
Unit B211price $1,795square feet 1,189availibility Now
-
Unit A311price $1,810square feet 1,189availibility Now
-
Unit G303price $1,960square feet 1,189availibility Now
-
Unit C111price $1,975square feet 1,189availibility Now
-
Unit B210price $2,204square feet 1,260availibility Now
-
Unit B301price $2,204square feet 1,260availibility Now
-
Unit F301price $2,204square feet 1,260availibility Now
-
Unit B212price $2,240square feet 1,367availibility Now
-
Unit B303price $2,240square feet 1,367availibility Now
-
Unit F312price $2,240square feet 1,367availibility Now
Select a unit to view pricing & availability
About The Maddox Luxury Apartments
Introducing The Maddox, a community of stunning one, two, and three-bedroom luxury apartment homes in Buckeye, Arizona, that feature designer, high-end finishes, and wow-worthy amenities.
The Maddox Luxury Apartments is an apartment community located in Maricopa County and the 85326 ZIP Code. This area is served by the Buckeye Elementary District attendance zone.
Unique Features
- Island Kitchen in Two & Three Bedroom Units
- Quartz vanity tops and undermount sinks
- Smart Home Technology
- Large Walk-In Closets
- Community Grilling & Entertainment Area
- Pet-friendly: Dog run with agility equipment
- Resident Conference Room
- Signature Collection Features
- Smooth, glass-top range
- Stainless-steel built-in microwave
- Kitchen Pantry Cabinet
- Private yard options available
- Timeless tile backsplash
- Walk-In Shower in select primary bathrooms
- Ceiling fan in living room and bedrooms
- Close to Shopping & Restaurants
- Fire Pit with seating
- Linen cabinet or closet
- Patio/Balcony Options
- Paw Spa with grooming station
- Spanish Speaking Staff
- Door-To-Door Trash Pick-Up
- Dual vanity in select primary bathrooms
- Energy-efficient LED lighting
- Full-size Washer/Dryer In Unit
- Quartz Countertops in Kitchen
- Stainless Steel Efficient Appliances
- USB Ports in Unit
- Bike Workshop
- Carports for Rent
- Coffee Bar
- Community Events
- Furnished Options Available
- Hardwood-style flooring
- Model Home
- View
- Air Conditioner
- Carpeting in select units
- Designer finishes
- Focus Rooms
- Guest Parking
- Preventative Pest Control
- Smart Electric Thermostat
- Smoke-free community and apartment homes
- Wheelchair Access
Contact
Self-Guided Tours Available
This community supports self-guided tours that offer prospective residents the ability to enter, tour, and exit the property without staff assistance. Contact the property for more details.
Community Amenities
Pool
Fitness Center
Furnished Units Available
Clubhouse
Controlled Access
Recycling
Business Center
Grill
Property Services
- Package Service
- Wi-Fi
- Controlled Access
- Maintenance on site
- Property Manager on Site
- 24 Hour Access
- Furnished Units Available
- Trash Pickup - Door to Door
- Recycling
- Renters Insurance Program
- Online Services
- Planned Social Activities
- Pet Care
- Pet Play Area
- Pet Washing Station
- EV Charging
- Wheelchair Accessible
Shared Community
- Business Center
- Clubhouse
- Multi Use Room
- Breakfast/Coffee Concierge
- Conference Rooms
Fitness & Recreation
- Fitness Center
- Hot Tub
- Spa
- Pool
Outdoor Features
- Gated
- Fenced Lot
- Sundeck
- Cabana
- Courtyard
- Grill
- Picnic Area
- Dog Park
Student Features
- Private Bathroom
- Study Lounge
Apartment Features
Washer/Dryer
Air Conditioning
Dishwasher
High Speed Internet Access
Hardwood Floors
Walk-In Closets
Island Kitchen
Granite Countertops
Highlights
- High Speed Internet Access
- Wi-Fi
- Washer/Dryer
- Air Conditioning
- Heating
- Ceiling Fans
- Smoke Free
- Cable Ready
- Trash Compactor
- Double Vanities
- Tub/Shower
- Sprinkler System
- Framed Mirrors
- Wheelchair Accessible (Rooms)
Kitchen Features & Appliances
- Dishwasher
- Disposal
- Ice Maker
- Granite Countertops
- Stainless Steel Appliances
- Pantry
- Island Kitchen
- Eat-in Kitchen
- Kitchen
- Microwave
- Oven
- Range
- Refrigerator
- Freezer
- Quartz Countertops
Model Details
- Hardwood Floors
- Carpet
- Vinyl Flooring
- Dining Room
- High Ceilings
- Family Room
- Workshop
- Views
- Walk-In Closets
- Linen Closet
- Furnished
- Double Pane Windows
- Window Coverings
- Large Bedrooms
- Balcony
- Patio
- Porch
- Yard
Fees and Policies
The fees below are based on community-supplied data and may exclude additional fees and utilities.
- One-Time Move-In Fees
-
Administrative Fee$200
-
Application Fee$60
- Dogs Allowed
-
Monthly pet rent$35
-
One time Fee$250
-
Pet deposit$250
-
Pet Limit2
- Cats Allowed
-
Monthly pet rent$35
-
One time Fee$250
-
Pet deposit$250
-
Pet Limit2
- Parking
-
Surface Lot--
-
Garage--
-
Covered--
-
Other--
Details
Lease Options
-
6, 7, 8, 9, 10, 11, 12, 13, 14, 15, 16, 17
-
Short term lease
Property Information
-
Built in 2024
-
252 units/3 stories
-
Furnished Units Available
- Package Service
- Wi-Fi
- Controlled Access
- Maintenance on site
- Property Manager on Site
- 24 Hour Access
- Furnished Units Available
- Trash Pickup - Door to Door
- Recycling
- Renters Insurance Program
- Online Services
- Planned Social Activities
- Pet Care
- Pet Play Area
- Pet Washing Station
- EV Charging
- Wheelchair Accessible
- Business Center
- Clubhouse
- Multi Use Room
- Breakfast/Coffee Concierge
- Conference Rooms
- Gated
- Fenced Lot
- Sundeck
- Cabana
- Courtyard
- Grill
- Picnic Area
- Dog Park
- Fitness Center
- Hot Tub
- Spa
- Pool
- Private Bathroom
- Study Lounge
- Island Kitchen in Two & Three Bedroom Units
- Quartz vanity tops and undermount sinks
- Smart Home Technology
- Large Walk-In Closets
- Community Grilling & Entertainment Area
- Pet-friendly: Dog run with agility equipment
- Resident Conference Room
- Signature Collection Features
- Smooth, glass-top range
- Stainless-steel built-in microwave
- Kitchen Pantry Cabinet
- Private yard options available
- Timeless tile backsplash
- Walk-In Shower in select primary bathrooms
- Ceiling fan in living room and bedrooms
- Close to Shopping & Restaurants
- Fire Pit with seating
- Linen cabinet or closet
- Patio/Balcony Options
- Paw Spa with grooming station
- Spanish Speaking Staff
- Door-To-Door Trash Pick-Up
- Dual vanity in select primary bathrooms
- Energy-efficient LED lighting
- Full-size Washer/Dryer In Unit
- Quartz Countertops in Kitchen
- Stainless Steel Efficient Appliances
- USB Ports in Unit
- Bike Workshop
- Carports for Rent
- Coffee Bar
- Community Events
- Furnished Options Available
- Hardwood-style flooring
- Model Home
- View
- Air Conditioner
- Carpeting in select units
- Designer finishes
- Focus Rooms
- Guest Parking
- Preventative Pest Control
- Smart Electric Thermostat
- Smoke-free community and apartment homes
- Wheelchair Access
- High Speed Internet Access
- Wi-Fi
- Washer/Dryer
- Air Conditioning
- Heating
- Ceiling Fans
- Smoke Free
- Cable Ready
- Trash Compactor
- Double Vanities
- Tub/Shower
- Sprinkler System
- Framed Mirrors
- Wheelchair Accessible (Rooms)
- Dishwasher
- Disposal
- Ice Maker
- Granite Countertops
- Stainless Steel Appliances
- Pantry
- Island Kitchen
- Eat-in Kitchen
- Kitchen
- Microwave
- Oven
- Range
- Refrigerator
- Freezer
- Quartz Countertops
- Hardwood Floors
- Carpet
- Vinyl Flooring
- Dining Room
- High Ceilings
- Family Room
- Workshop
- Views
- Walk-In Closets
- Linen Closet
- Furnished
- Double Pane Windows
- Window Coverings
- Large Bedrooms
- Balcony
- Patio
- Porch
- Yard
| Monday | 10am - 6pm |
|---|---|
| Tuesday | 10am - 6pm |
| Wednesday | 10am - 6pm |
| Thursday | 10am - 6pm |
| Friday | 10am - 6pm |
| Saturday | 10am - 5pm |
| Sunday | 12pm - 5pm |
Situated about 45 minutes west of Downtown Phoenix, West Valley provides residents with both a rural and suburban feel. Clusters of apartments and single-family homes are located within minutes of vast open fields, farms, and dairies in West Valley.
Residents enjoy a laidback atmosphere in West Valley, along with rugged mountain vistas. Recreational opportunities abound at Sundance Park, Skyline Regional Park, Estrella Mountain Regional Park, and the Gila River. While West Valley offers a slower paced lifestyle, it’s also just a short drive from attractions like ISM Raceway as well as the Wildlife World Zoo, Aquarium, and Safari Park. Getting around from West Valley is easy with access to I-10 and Route 85.
Learn more about living in West Valley| Colleges & Universities | Distance | ||
|---|---|---|---|
| Colleges & Universities | Distance | ||
| Drive: | 21 min | 15.5 mi | |
| Drive: | 40 min | 29.4 mi | |
| Drive: | 40 min | 29.5 mi | |
| Drive: | 45 min | 33.0 mi |
 The GreatSchools Rating helps parents compare schools within a state based on a variety of school quality indicators and provides a helpful picture of how effectively each school serves all of its students. Ratings are on a scale of 1 (below average) to 10 (above average) and can include test scores, college readiness, academic progress, advanced courses, equity, discipline and attendance data. We also advise parents to visit schools, consider other information on school performance and programs, and consider family needs as part of the school selection process.
The GreatSchools Rating helps parents compare schools within a state based on a variety of school quality indicators and provides a helpful picture of how effectively each school serves all of its students. Ratings are on a scale of 1 (below average) to 10 (above average) and can include test scores, college readiness, academic progress, advanced courses, equity, discipline and attendance data. We also advise parents to visit schools, consider other information on school performance and programs, and consider family needs as part of the school selection process.
View GreatSchools Rating Methodology
Transportation options available in Buckeye include 19Th Ave/Camelback, located 31.4 miles from The Maddox Luxury Apartments. The Maddox Luxury Apartments is near Phoenix Sky Harbor International, located 35.1 miles or 44 minutes away.
| Transit / Subway | Distance | ||
|---|---|---|---|
| Transit / Subway | Distance | ||
|
|
Drive: | 40 min | 31.4 mi |
|
|
Drive: | 41 min | 31.9 mi |
|
|
Drive: | 41 min | 32.2 mi |
|
|
Drive: | 42 min | 33.1 mi |
|
|
Drive: | 44 min | 33.9 mi |
| Airports | Distance | ||
|---|---|---|---|
| Airports | Distance | ||
|
Phoenix Sky Harbor International
|
Drive: | 44 min | 35.1 mi |
Time and distance from The Maddox Luxury Apartments.
| Shopping Centers | Distance | ||
|---|---|---|---|
| Shopping Centers | Distance | ||
| Walk: | 20 min | 1.0 mi | |
| Walk: | 21 min | 1.1 mi | |
| Drive: | 23 min | 1.2 mi |
| Military Bases | Distance | ||
|---|---|---|---|
| Military Bases | Distance | ||
| Drive: | 28 min | 18.5 mi | |
| Drive: | 45 min | 35.0 mi | |
| Drive: | 66 min | 46.3 mi |
The Maddox Luxury Apartments Photos
-
The Maddox Luxury Apartments
-
Model Home
-
Clubhouse
-
-
-
-
-
-
Models
-
1 Bedroom
-
1 Bedroom
-
1 Bedroom
-
1 Bedroom
-
1 Bedroom
-
1 Bedroom
Nearby Apartments
Within 50 Miles of The Maddox Luxury Apartments
The Maddox Luxury Apartments has one to three bedrooms with rent ranges from $1,490/mo. to $2,390/mo.
You can take a virtual tour of The Maddox Luxury Apartments on Apartments.com.
What Are Walk Score®, Transit Score®, and Bike Score® Ratings?
Walk Score® measures the walkability of any address. Transit Score® measures access to public transit. Bike Score® measures the bikeability of any address.
What is a Sound Score Rating?
A Sound Score Rating aggregates noise caused by vehicle traffic, airplane traffic and local sources









Responded To This Review