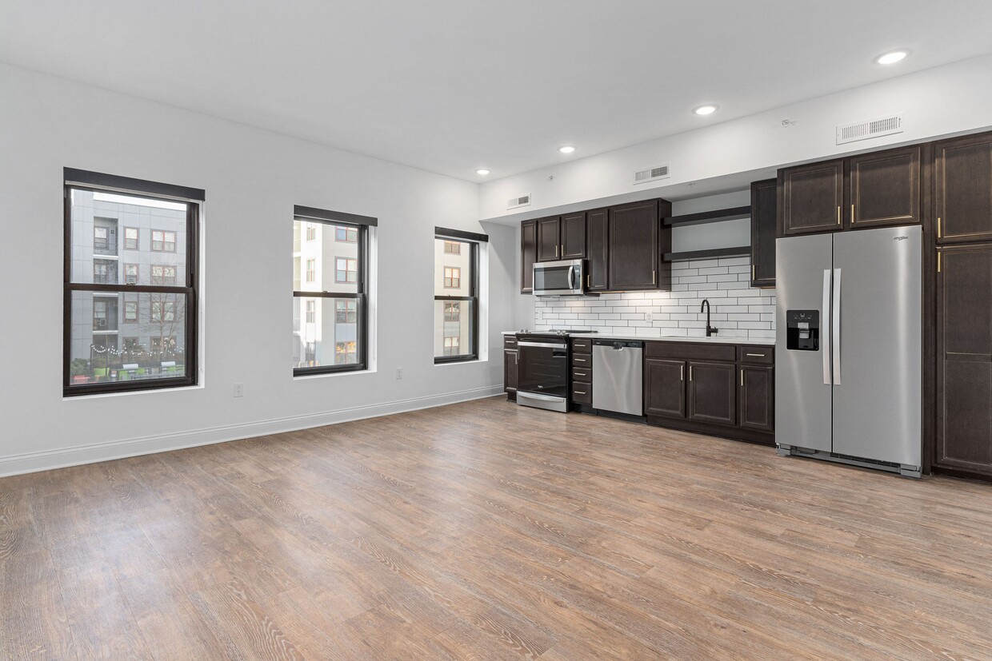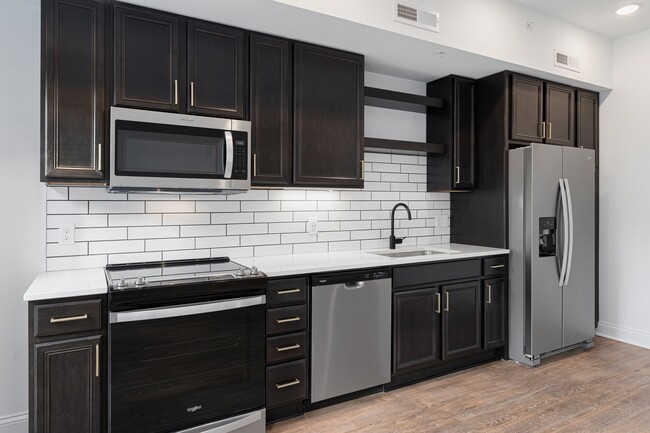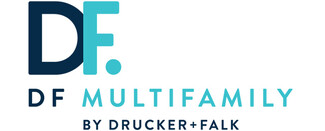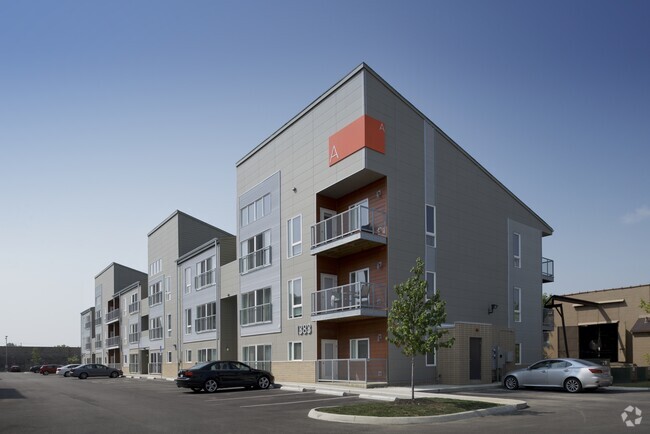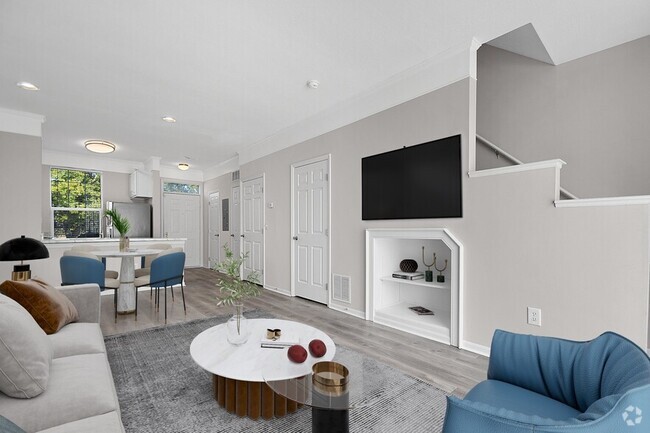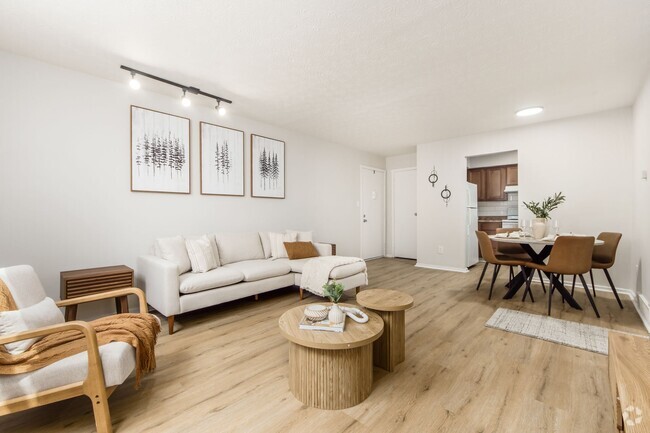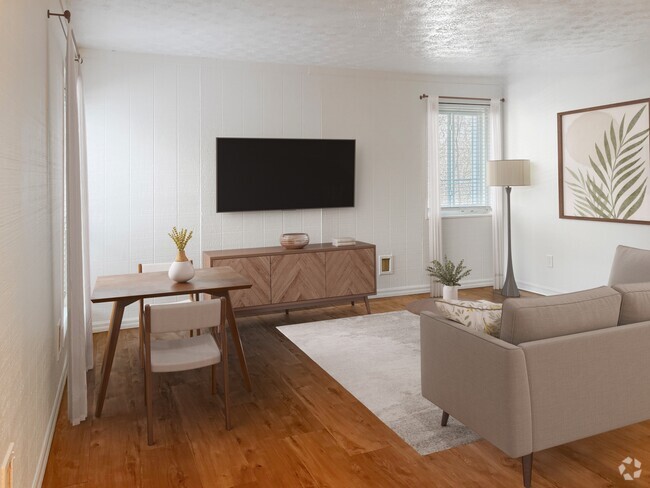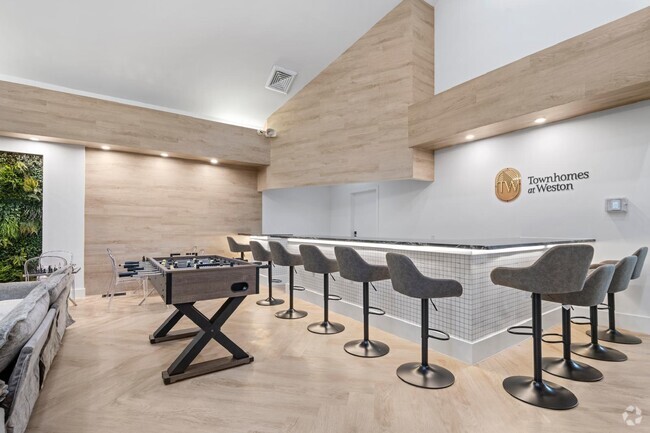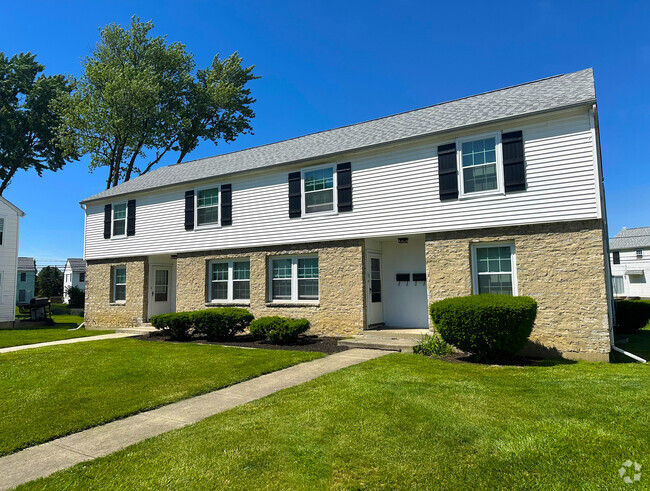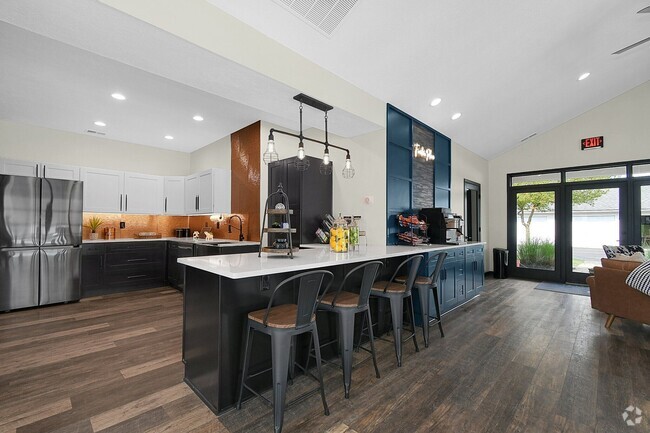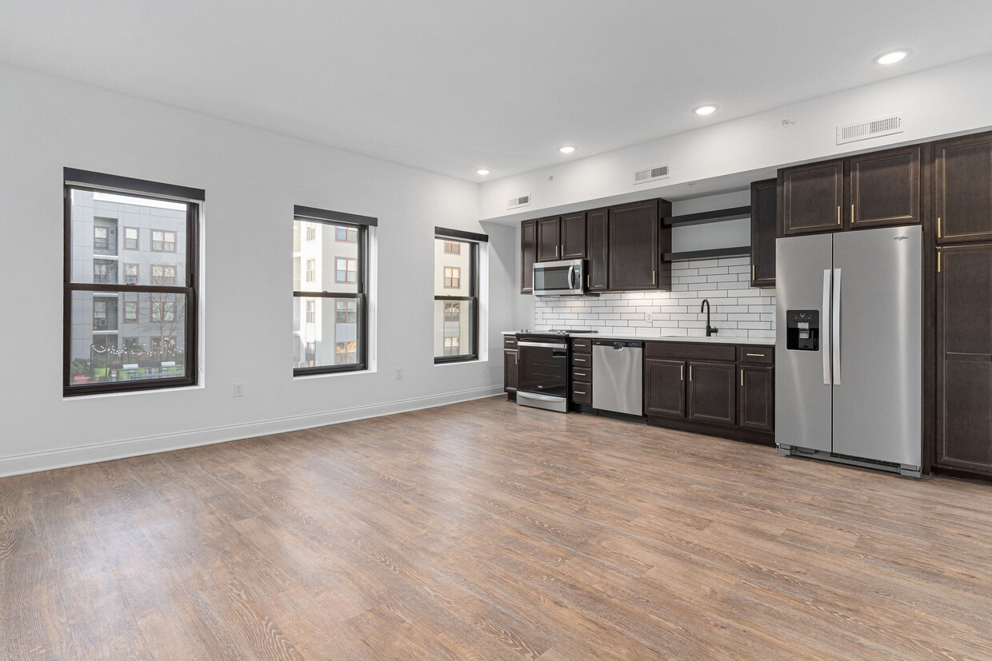-
Monthly Rent
$1,595 - $5,779
-
Bedrooms
1 - 2 bd
-
Bathrooms
1 - 3 ba
-
Square Feet
476 - 1,910 sq ft
Pricing & Floor Plans
-
Unit 406price $1,595square feet 476availibility Now
-
Unit 506price $1,605square feet 476availibility Now
-
Unit 606price $1,615square feet 476availibility Now
-
Unit 305price $1,866square feet 631availibility Now
-
Unit 405price $1,876square feet 631availibility Now
-
Unit 505price $1,886square feet 631availibility Now
-
Unit 303price $1,997square feet 692availibility Now
-
Unit 403price $2,007square feet 692availibility Now
-
Unit 503price $2,017square feet 692availibility Now
-
Unit 307price $2,179square feet 732availibility Now
-
Unit 202price $1,987square feet 721availibility Now
-
Unit 205price $2,213square feet 856availibility Now
-
Unit 407price $2,269square feet 737availibility Now
-
Unit 206price $2,162square feet 794availibility Now
-
Unit 207price $2,612square feet 1,060availibility Now
-
Unit 308price $2,628square feet 1,086availibility Now
-
Unit 402price $2,991square feet 1,268availibility Now
-
Unit 302price $3,006square feet 1,268availibility Now
-
Unit 204price $3,124square feet 1,209availibility Now
-
Unit 502price $3,126square feet 1,270availibility Now
-
Unit 602price $3,136square feet 1,270availibility Now
-
Unit 601price $5,779square feet 1,910availibility Now
-
Unit 406price $1,595square feet 476availibility Now
-
Unit 506price $1,605square feet 476availibility Now
-
Unit 606price $1,615square feet 476availibility Now
-
Unit 305price $1,866square feet 631availibility Now
-
Unit 405price $1,876square feet 631availibility Now
-
Unit 505price $1,886square feet 631availibility Now
-
Unit 303price $1,997square feet 692availibility Now
-
Unit 403price $2,007square feet 692availibility Now
-
Unit 503price $2,017square feet 692availibility Now
-
Unit 307price $2,179square feet 732availibility Now
-
Unit 202price $1,987square feet 721availibility Now
-
Unit 205price $2,213square feet 856availibility Now
-
Unit 407price $2,269square feet 737availibility Now
-
Unit 206price $2,162square feet 794availibility Now
-
Unit 207price $2,612square feet 1,060availibility Now
-
Unit 308price $2,628square feet 1,086availibility Now
-
Unit 402price $2,991square feet 1,268availibility Now
-
Unit 302price $3,006square feet 1,268availibility Now
-
Unit 204price $3,124square feet 1,209availibility Now
-
Unit 502price $3,126square feet 1,270availibility Now
-
Unit 602price $3,136square feet 1,270availibility Now
-
Unit 601price $5,779square feet 1,910availibility Now
About The Madison
Located in the burgeoning Gay Street District of downtown Columbus, The Madison offers apartment living that is as unique as each one of our forty-four floor plans. The beautifully transformed historic Madison-White Haines buildings now feature luxury one- and two-bedroom apartments that boast stainless steel appliances, exquisite quartz countertops, generous closet space, and an array of other top-tier amenities. As a Member, you get to indulge in every community amenity, all while being in one of the most coveted parts of downtown Columbus, Ohio. Whether youre grabbing mail from the mailroom or settling into the library, you wont be able to deny that The Madisons one-of-a-kind interior has one foot rooted in the past with the other firmly in the future.Are you ready to be a part of the few who will call The Madison home? Connect with us to learn more and schedule a tour.
The Madison is an apartment community located in Franklin County and the 43215 ZIP Code. This area is served by the Columbus City attendance zone.
Unique Features
- Garage Parking Available
- Management by Award Winning Drucker + Falk
- Spa-inspired Bathroom
- Desirable Downtown Location
- Work share Mezzanine with Individual Work Pods
- *In select apartment homes.
- Full Size Washer & Dryers
- Game room With Billiards & Shuffleboard
- Luxer One Monitored Parcel Room With 24/7 Access
- Luxurious Shower with Porcelain Wall Tile
- Bedroom Ceiling Fans
- Bike Room Featuring Bike Air and Repair Center
- Brand New Luxury 1- and 2-Bedroom Apartment Homes
- Ceramic Subway Tile Kitchen Backsplash
- Concrete or Wood Style Flooring in Bathroom
- Leasing Lounge with Coffee Bar
- Patio*
- Built-in Microwave
- Carpet in Bedrooms & Closets
- Clubroom with Media Lounge, Dining and Kitchen
- Concrete Style Flooring*
- Convenient Internal Trash Chutes
- Easy Access to I-71, I-670, I-70 & SR 315
- Kitchen Island With Designer Pendant Lighting*
- Sleek Glass Top Range
- Wi-Fi throughout the Community*
- Wood Style Flooring in Kitchen & Living Areas*
- Bike Storage
- Custom Window Coverings
- Under Stair Reading Nook
- 24/7 Controlled Key Fob Building Access
- 24/7 Emergency Maintenance
- Keyless Entry System
- Garbage Disposal
- Gooseneck Kitchen Faucet
- Interior Mail Room
- Online Rent Payment & Service Requests
Community Amenities
Bicycle Storage
Lounge
Gameroom
Disposal Chutes
- Lounge
- Disposal Chutes
- Spa
- Bicycle Storage
- Gameroom
Apartment Features
Air Conditioning
Dishwasher
Island Kitchen
Microwave
- Wi-Fi
- Air Conditioning
- Ceiling Fans
- Dishwasher
- Disposal
- Stainless Steel Appliances
- Island Kitchen
- Kitchen
- Microwave
- Range
- Quartz Countertops
- Carpet
- Window Coverings
- Patio
Fees and Policies
The fees below are based on community-supplied data and may exclude additional fees and utilities.
- Dogs Allowed
-
Monthly pet rent$35
-
One time Fee$200
-
Pet deposit$0
-
Weight limit70 lb
-
Pet Limit2
-
Restrictions:The following breeds of dogs (or any mix of the following breeds) are not permitted: Pit Bulls (this includes American Staffordshire Terriers and Staffordshire Bull Terriers), Rottweilers, Alaskan Malamutes, Doberman Pinschers, Chow Chows, Great Danes, St. Bernards, and Akitas.
-
Comments:Max weight is 70 lbs total/combined. Acceptable animals include domestic cats and dogs. When and if an approved animal is permitted on a property, additional fees are required. Additional requirements may be imposed. This policy does n...
- Cats Allowed
-
Monthly pet rent$35
-
One time Fee$200
-
Pet deposit$0
-
Weight limit70 lb
-
Pet Limit2
-
Comments:Acceptable animals include domestic cats and dogs. When and if an approved animal is permitted on a property, additional fees are required. Additional requirements may be imposed. This policy does not apply to disabled persons who requ...
- Parking
-
Other--
Details
Lease Options
-
12
Property Information
-
Built in 2024
-
44 units/15 stories
- Lounge
- Disposal Chutes
- Spa
- Bicycle Storage
- Gameroom
- Garage Parking Available
- Management by Award Winning Drucker + Falk
- Spa-inspired Bathroom
- Desirable Downtown Location
- Work share Mezzanine with Individual Work Pods
- *In select apartment homes.
- Full Size Washer & Dryers
- Game room With Billiards & Shuffleboard
- Luxer One Monitored Parcel Room With 24/7 Access
- Luxurious Shower with Porcelain Wall Tile
- Bedroom Ceiling Fans
- Bike Room Featuring Bike Air and Repair Center
- Brand New Luxury 1- and 2-Bedroom Apartment Homes
- Ceramic Subway Tile Kitchen Backsplash
- Concrete or Wood Style Flooring in Bathroom
- Leasing Lounge with Coffee Bar
- Patio*
- Built-in Microwave
- Carpet in Bedrooms & Closets
- Clubroom with Media Lounge, Dining and Kitchen
- Concrete Style Flooring*
- Convenient Internal Trash Chutes
- Easy Access to I-71, I-670, I-70 & SR 315
- Kitchen Island With Designer Pendant Lighting*
- Sleek Glass Top Range
- Wi-Fi throughout the Community*
- Wood Style Flooring in Kitchen & Living Areas*
- Bike Storage
- Custom Window Coverings
- Under Stair Reading Nook
- 24/7 Controlled Key Fob Building Access
- 24/7 Emergency Maintenance
- Keyless Entry System
- Garbage Disposal
- Gooseneck Kitchen Faucet
- Interior Mail Room
- Online Rent Payment & Service Requests
- Wi-Fi
- Air Conditioning
- Ceiling Fans
- Dishwasher
- Disposal
- Stainless Steel Appliances
- Island Kitchen
- Kitchen
- Microwave
- Range
- Quartz Countertops
- Carpet
- Window Coverings
- Patio
| Monday | 10am - 6pm |
|---|---|
| Tuesday | 10am - 6pm |
| Wednesday | 10am - 6pm |
| Thursday | 10am - 6pm |
| Friday | 10am - 6pm |
| Saturday | 10am - 5pm |
| Sunday | Closed |
Adjacent to Downtown Columbus, the city’s Uptown District is a historic hub featuring the best of bars, restaurants, theatres, and riverfront parks. Situated along the Scioto River, Columbus’s Uptown District is home to Bicentennial Park, known for the Scioto Mile Fountain, an amphitheater, and Milestone 229, a glass-enclosed restaurant overlooking the fountains. Uptown District also features the Cultural Arts Center, the Ohio Statehouse, and the Columbus Commons, a green space offering seasonal events, cafes, gardens, and more.
Aside from the beautiful parks and historic architecture, residents love catching a live performance at both the Ohio Theatre and Palace Theatre, ornate local treasures. The small businesses in this community are thriving, ranging from breweries and bars to local art galleries and eclectic restaurants. Check out Elevator Brewery and Draught House or Pins Mechanical Co. for great eats and cold drinks.
Learn more about living in Uptown District| Colleges & Universities | Distance | ||
|---|---|---|---|
| Colleges & Universities | Distance | ||
| Walk: | 13 min | 0.7 mi | |
| Walk: | 17 min | 0.9 mi | |
| Walk: | 17 min | 0.9 mi | |
| Drive: | 9 min | 4.4 mi |
 The GreatSchools Rating helps parents compare schools within a state based on a variety of school quality indicators and provides a helpful picture of how effectively each school serves all of its students. Ratings are on a scale of 1 (below average) to 10 (above average) and can include test scores, college readiness, academic progress, advanced courses, equity, discipline and attendance data. We also advise parents to visit schools, consider other information on school performance and programs, and consider family needs as part of the school selection process.
The GreatSchools Rating helps parents compare schools within a state based on a variety of school quality indicators and provides a helpful picture of how effectively each school serves all of its students. Ratings are on a scale of 1 (below average) to 10 (above average) and can include test scores, college readiness, academic progress, advanced courses, equity, discipline and attendance data. We also advise parents to visit schools, consider other information on school performance and programs, and consider family needs as part of the school selection process.
View GreatSchools Rating Methodology
You May Also Like
The Madison has one to two bedrooms with rent ranges from $1,595/mo. to $5,779/mo.
Yes, to view the floor plan in person, please schedule a personal tour.
The Madison is in Uptown District in the city of Columbus. Here you’ll find three shopping centers within 2.7 miles of the property. Five parks are within 3.1 miles, including Center of Science and Industry (COSI), Kelton House Museum & Garden, and Grange Insurance Audubon Center.
Similar Rentals Nearby
What Are Walk Score®, Transit Score®, and Bike Score® Ratings?
Walk Score® measures the walkability of any address. Transit Score® measures access to public transit. Bike Score® measures the bikeability of any address.
What is a Sound Score Rating?
A Sound Score Rating aggregates noise caused by vehicle traffic, airplane traffic and local sources
