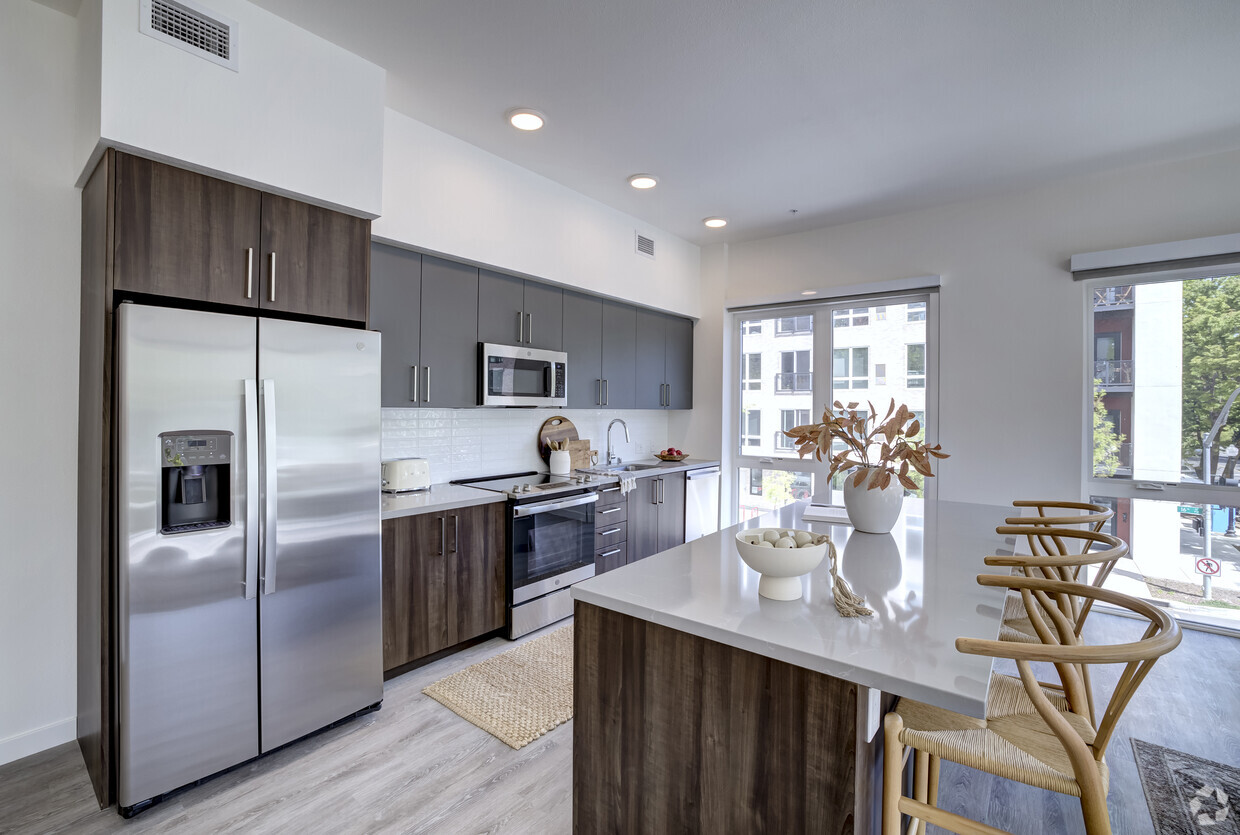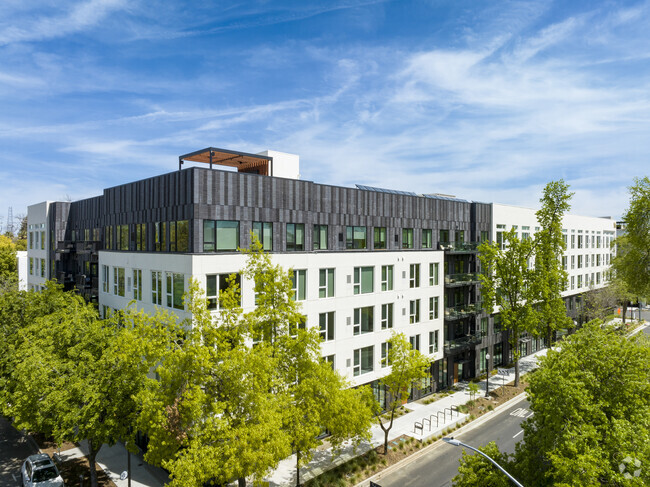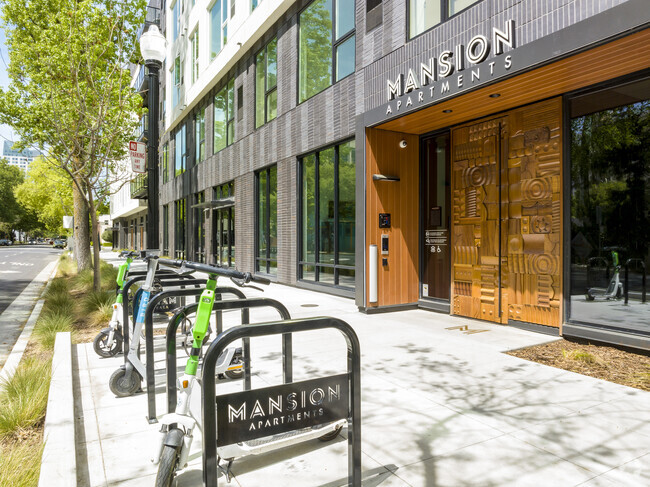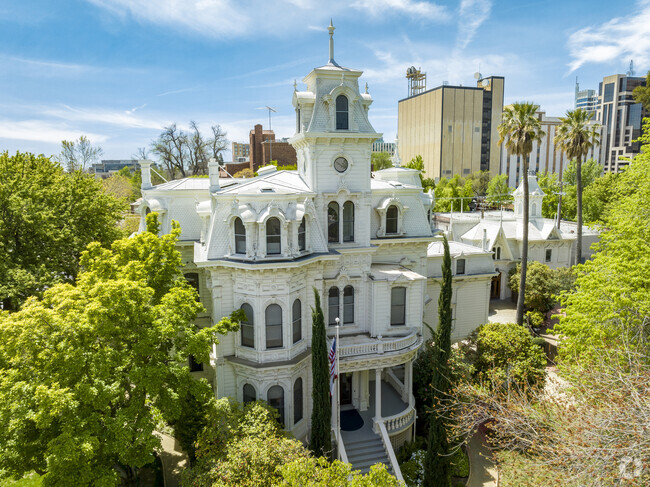-
Monthly Rent
$1,666 - $4,797
-
Bedrooms
Studio - 3 bd
-
Bathrooms
1 - 2 ba
-
Square Feet
472 - 1,568 sq ft
Pricing & Floor Plans
-
Unit WAITprice Call for Rentsquare feet 488availibility Now
-
Unit 334price $2,143square feet 570availibility May 22
-
Unit 124price $1,789square feet 475availibility May 7
-
Unit 218price $2,438square feet 657availibility Now
-
Unit 419price $2,474square feet 657availibility Now
-
Unit 518price $2,514square feet 657availibility Now
-
Unit 110price $2,307square feet 728availibility May 24
-
Unit 106price $2,917square feet 904availibility Now
-
Unit 336price $3,112square feet 973availibility Apr 23
-
Unit 133price $2,775square feet 1,108availibility May 7
-
Unit WAITprice Call for Rentsquare feet 488availibility Now
-
Unit 334price $2,143square feet 570availibility May 22
-
Unit 124price $1,789square feet 475availibility May 7
-
Unit 218price $2,438square feet 657availibility Now
-
Unit 419price $2,474square feet 657availibility Now
-
Unit 518price $2,514square feet 657availibility Now
-
Unit 110price $2,307square feet 728availibility May 24
-
Unit 106price $2,917square feet 904availibility Now
-
Unit 336price $3,112square feet 973availibility Apr 23
-
Unit 133price $2,775square feet 1,108availibility May 7
Select a unit to view pricing & availability
About The Mansion
Enter a new world of inspired living from the moment you enter our front door. Your new home at The Mansion apartments is centrally located on the cusp of Midtown and Downtown Sacramento, with the city beckoning beyond your doorstep. Each space has been thoughtfully designed with midcentury ambience, sleek finishes, and modern amenities. Life at The Mansion is contemporary yet classic, vibrant yet serene.
The Mansion is an apartment community located in Sacramento County and the 95814 ZIP Code. This area is served by the Sacramento City Unified attendance zone.
Fees and Policies
The fees below are based on community-supplied data and may exclude additional fees and utilities. Use the calculator to add these fees to the base rent.
- Storage Fees
-
Bike Storage$0/mo
-
Storage - Medium$200/mo
Details
Lease Options
-
Available months 12
-
Short term lease
Property Information
-
Built in 2022
-
186 units/5 stories
| Monday | 9am - 6pm |
|---|---|
| Tuesday | 9am - 6pm |
| Wednesday | 9am - 6pm |
| Thursday | 9am - 6pm |
| Friday | 9am - 6pm |
| Saturday | 9am - 5pm |
| Sunday | Closed |
Known as the city’s political and financial hub, Downtown Sacramento is a bustling district filled with historic museums and architecture, a vibrant nightlife scene, chef-driven local restaurants, and performing arts theaters. Downtown is home to the California State Capitol Park and Museum, the Crocker Art Museum, Golden 1 Center, and the Ace of Spades. Commuting in this urban neighborhood is simple with access to abundant Amtrak and light rail stations. Downtown is surrounded by the Sacramento River and the American River, as well as Interstates 5 and 80 and 16th Street. There are many modern, upscale apartments available for rent in the heart of Sacramento.
Learn more about living in Downtown Sacramento| Colleges & Universities | Distance | ||
|---|---|---|---|
| Colleges & Universities | Distance | ||
| Drive: | 7 min | 3.3 mi | |
| Drive: | 9 min | 4.1 mi | |
| Drive: | 16 min | 10.3 mi | |
| Drive: | 18 min | 11.1 mi |
 The GreatSchools Rating helps parents compare schools within a state based on a variety of school quality indicators and provides a helpful picture of how effectively each school serves all of its students. Ratings are on a scale of 1 (below average) to 10 (above average) and can include test scores, college readiness, academic progress, advanced courses, equity, discipline and attendance data. We also advise parents to visit schools, consider other information on school performance and programs, and consider family needs as part of the school selection process.
The GreatSchools Rating helps parents compare schools within a state based on a variety of school quality indicators and provides a helpful picture of how effectively each school serves all of its students. Ratings are on a scale of 1 (below average) to 10 (above average) and can include test scores, college readiness, academic progress, advanced courses, equity, discipline and attendance data. We also advise parents to visit schools, consider other information on school performance and programs, and consider family needs as part of the school selection process.
View GreatSchools Rating Methodology
Transportation options available in Sacramento include 12Th & I, located 0.4 mile from The Mansion. The Mansion is near Sacramento International, located 11.9 miles or 18 minutes away.
| Transit / Subway | Distance | ||
|---|---|---|---|
| Transit / Subway | Distance | ||
|
|
Walk: | 8 min | 0.4 mi |
|
|
Walk: | 10 min | 0.5 mi |
|
|
Walk: | 14 min | 0.7 mi |
|
|
Walk: | 17 min | 0.9 mi |
|
|
Drive: | 3 min | 1.2 mi |
| Commuter Rail | Distance | ||
|---|---|---|---|
| Commuter Rail | Distance | ||
|
|
Drive: | 20 min | 15.8 mi |
|
|
Drive: | 25 min | 18.9 mi |
|
|
Drive: | 26 min | 21.1 mi |
| Drive: | 39 min | 33.3 mi | |
|
|
Drive: | 39 min | 33.3 mi |
| Airports | Distance | ||
|---|---|---|---|
| Airports | Distance | ||
|
Sacramento International
|
Drive: | 18 min | 11.9 mi |
Time and distance from The Mansion.
| Shopping Centers | Distance | ||
|---|---|---|---|
| Shopping Centers | Distance | ||
| Walk: | 5 min | 0.3 mi | |
| Walk: | 8 min | 0.4 mi | |
| Walk: | 15 min | 0.8 mi |
| Parks and Recreation | Distance | ||
|---|---|---|---|
| Parks and Recreation | Distance | ||
|
Governor's Mansion State Historic Park
|
Walk: | 2 min | 0.1 mi |
|
California State Capitol Museum
|
Drive: | 3 min | 1.1 mi |
|
Leland Stanford Mansion State Historic Park
|
Drive: | 3 min | 1.1 mi |
|
Sutter's Fort State Historical Monument
|
Drive: | 3 min | 1.4 mi |
|
Old Sacramento Historic District
|
Drive: | 4 min | 1.5 mi |
| Hospitals | Distance | ||
|---|---|---|---|
| Hospitals | Distance | ||
| Drive: | 3 min | 1.4 mi | |
| Drive: | 5 min | 2.1 mi | |
| Drive: | 6 min | 3.0 mi |
| Military Bases | Distance | ||
|---|---|---|---|
| Military Bases | Distance | ||
| Drive: | 22 min | 9.5 mi |
Property Ratings at The Mansion
I had the pleasure of working with Austin, the leasing manager at The Mansion Apartments, and he made my apartment-hunting experience exceptional. His professionalism, knowledge, and friendly demeanor were the deciding factors that led me to choose The Mansion Apartments as my new home. As soon as I walked into the leasing office, Austin greeted me with enthusiasm and professionalism. He took the time to listen to my preferences and requirements, making sure he understood exactly what I was looking for in an apartment. His extensive knowledge of the property and the surrounding area was impressive, providing me with valuable insights that made the decision-making process much smoother. The Mansion Apartment community boasts a sleek mid-century modern design that immediately caught my eye. The attention to detail in maintaining the property's cleanliness is commendable, making it a welcoming and upscale environment. What stood out the most to me was the impressive array of amenities offered at The Mansion Apartment community. The sparkling pool provides a perfect oasis for relaxation, and the well-equipped gym offers a convenient way to stay active without having to leave the premises. The combination of luxurious amenities and the overall aesthetic appeal of the complex make living here a truly enjoyable experience. Austin's dedication to ensuring a seamless transition into my new home was evident throughout the leasing process. He went above and beyond to address any questions or concerns I had, making the entire experience stress-free and enjoyable. His professionalism, coupled with the modern and clean environment of The Mansion Apartments, has truly set a high standard for apartment living. If you're in search of a modern and upscale living experience with top-notch amenities, look no further than The Mansion Apartments. And if you're lucky enough to work with Austin during your leasing process, rest assured that you're in excellent hands. I am proud to call The Mansion Apartment community my home!
Property Manager at The Mansion, Responded To This Review
Thank you for your recent 5-star review of the mansion apartments. Your feedback not only brightened our day but also reinforced our commitment to providing exceptional service to our residents. In particular, I want to thank you for highlighting our leasing manager, Austin. Austin's professionalism, knowledge, and demeanor are the cornerstones of our team's commitment to excellence. His dedication to assisting residents with a high level of professionalism and expertise is truly commendable. We are fortunate to have him as an integral part of our community, and your recognition of his contributions means a great deal to us. At the mansion apartments, we strive to create a welcoming environment where residents feel valued and supported. Your feedback serves as a reminder of the impact that our team members have on our community.
They are very unprofessional and it’s a hassle to get job verification, when all you should need is paystubs
Property Manager at The Mansion, Responded To This Review
We apologize for any inconvenience caused by our verification process not meeting your expectations at Mansion Apartments. We appreciate your feedback and will work to improve our procedures for a smoother experience. Thank you for bringing this to our attention.
Property Manager at The Mansion, Responded To This Review
We apologize for any inconvenience caused by our verification process not meeting your expectations at Mansion Apartments. We appreciate your feedback and will work to improve our procedures for a smoother experience. Thank you for bringing this to our attention.
The Mansion Photos
-
The Mansion
-
3BR, 3BA - 1494 SF
-
The Mansion Exterior
-
The Mansion Front Entrance & Bike Rack
-
The Mansion Exterior
-
The Governors Mansion, Across the Street
-
Parking Garage
-
Mail Room
-
Lobby, Lounge and Fire Place
Nearby Apartments
Within 50 Miles of The Mansion
View More Communities-
Envoy
1010 11th St
Sacramento, CA 95814
1-2 Br $2,000-$3,669 0.4 mi
-
The Eleven Hundred
1100 Howe Ave
Sacramento, CA 95825
1-4 Br $1,499-$2,650 3.9 mi
-
The Edge Apartments
4005 Cowell Blvd
Davis, CA 95618
1-2 Br $2,200-$2,700 12.0 mi
-
Vineyard Gate Apartments
1601 Vineyard Rd
Roseville, CA 95747
1-3 Br $1,999-$2,199 14.6 mi
-
The James
6201 W Oaks Blvd
Rocklin, CA 95765
1-3 Br $2,305-$2,645 18.9 mi
-
Sterling Ranch Apartments
965 Wilson Blvd
El Dorado Hills, CA 95762
1-3 Br $2,042-$3,308 22.8 mi
The Mansion has studios to three bedrooms with rent ranges from $1,666/mo. to $4,797/mo.
You can take a virtual tour of The Mansion on Apartments.com.
The Mansion is in the city of Sacramento. Here you’ll find three shopping centers within 0.8 mile of the property.Five parks are within 1.5 miles, including Governor's Mansion State Historic Park, Leland Stanford Mansion State Historic Park, and California State Capitol Museum.
What Are Walk Score®, Transit Score®, and Bike Score® Ratings?
Walk Score® measures the walkability of any address. Transit Score® measures access to public transit. Bike Score® measures the bikeability of any address.
What is a Sound Score Rating?
A Sound Score Rating aggregates noise caused by vehicle traffic, airplane traffic and local sources










Responded To This Review