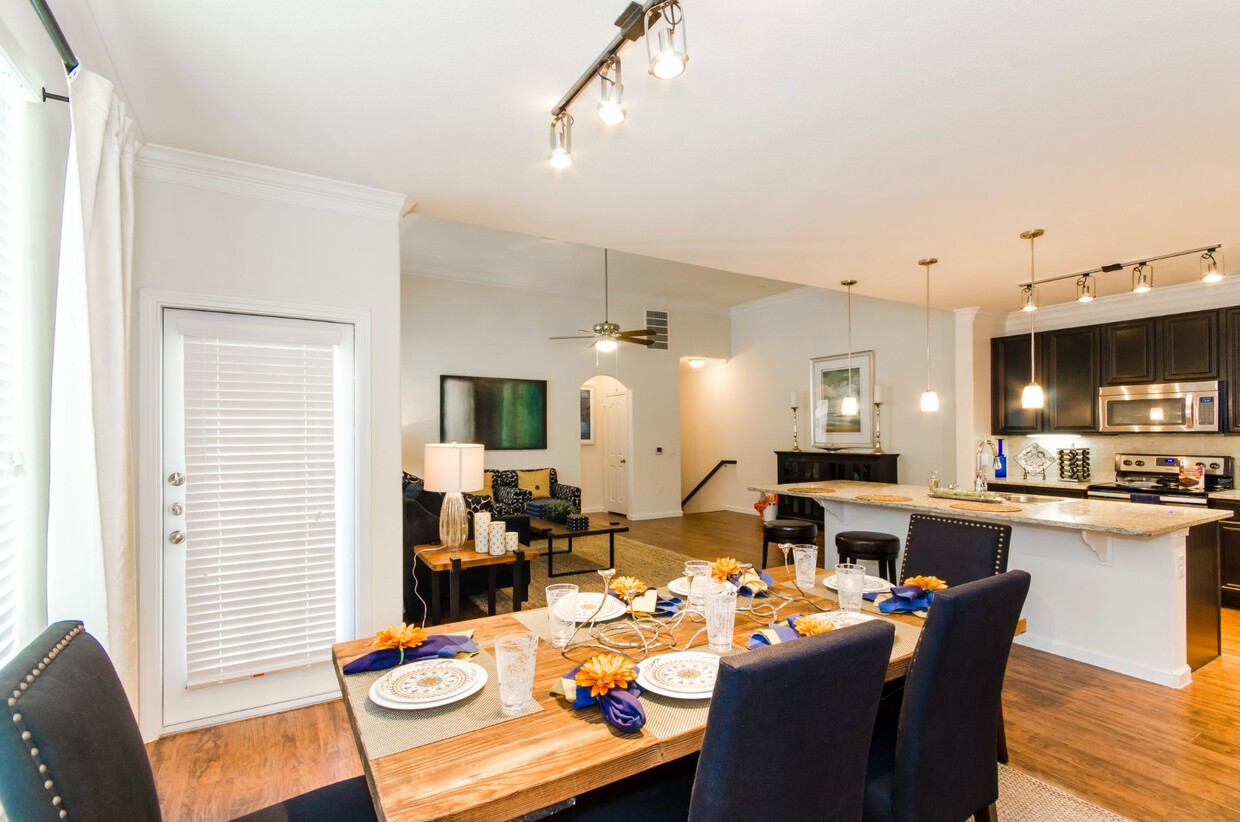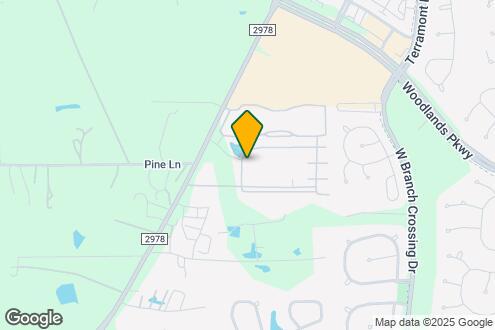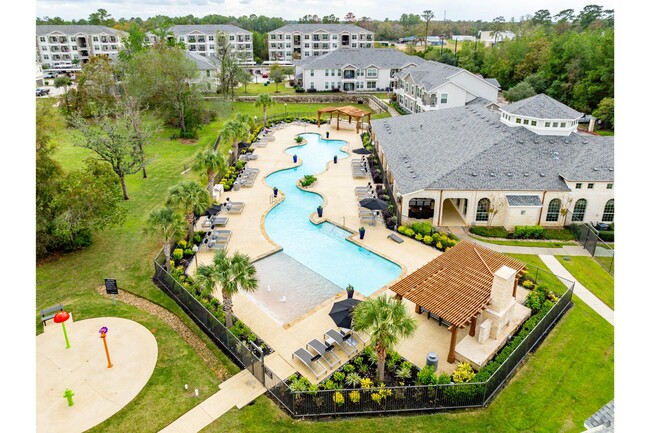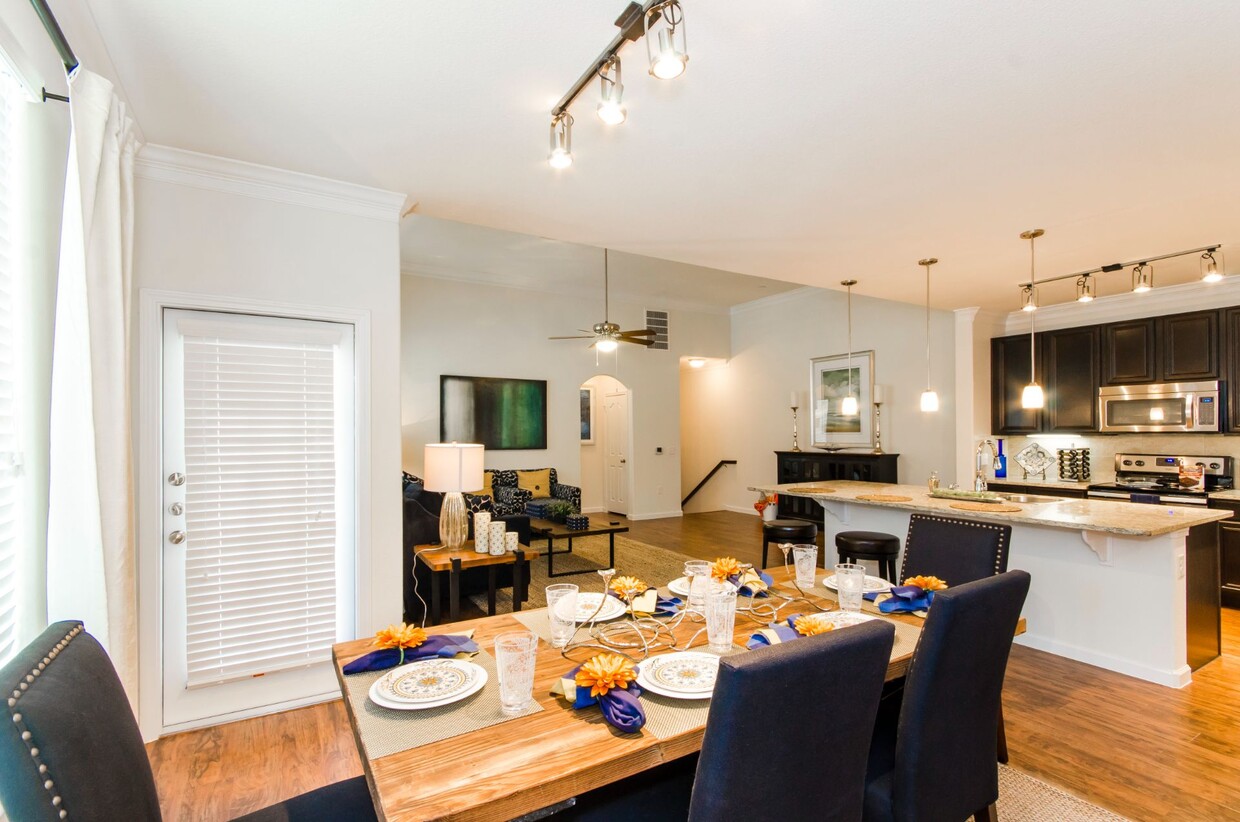-
Monthly Rent
$929 - $4,661
-
Bedrooms
Studio - 4 bd
-
Bathrooms
1 - 3 ba
-
Square Feet
430 - 1,910 sq ft
Pricing & Floor Plans
-
Unit 2716price $929square feet 430availibility Now
-
Unit 2746price $1,006square feet 430availibility Now
-
Unit 2934price $982square feet 608availibility Now
-
Unit 3633price $1,018square feet 608availibility Now
-
Unit 3115price $1,037square feet 608availibility Jan 13
-
Unit 3537price $1,093square feet 726availibility Now
-
Unit 2932price $1,110square feet 726availibility Now
-
Unit 3618price $1,165square feet 726availibility Jan 15
-
Unit 2403price $1,377square feet 903availibility Now
-
Unit 1403price $1,377square feet 903availibility Now
-
Unit 1804price $1,440square feet 903availibility Jan 13
-
Unit 1103price $1,295square feet 787availibility Feb 9
-
Unit 504price $1,295square feet 787availibility Feb 12
-
Unit 2103price $1,315square feet 787availibility Feb 16
-
Unit 404price Call for Rentsquare feet 750availibility Feb 9
-
Unit 902price $1,897square feet 1,260availibility Feb 9
-
Unit 2732price $1,632square feet 1,046availibility Feb 12
-
Unit 3701price $2,037square feet 1,381availibility Feb 14
-
Unit 2005price $2,134square feet 1,578availibility Mar 9
-
Unit 3706price $2,069square feet 1,537availibility Mar 18
-
Unit 2716price $929square feet 430availibility Now
-
Unit 2746price $1,006square feet 430availibility Now
-
Unit 2934price $982square feet 608availibility Now
-
Unit 3633price $1,018square feet 608availibility Now
-
Unit 3115price $1,037square feet 608availibility Jan 13
-
Unit 3537price $1,093square feet 726availibility Now
-
Unit 2932price $1,110square feet 726availibility Now
-
Unit 3618price $1,165square feet 726availibility Jan 15
-
Unit 2403price $1,377square feet 903availibility Now
-
Unit 1403price $1,377square feet 903availibility Now
-
Unit 1804price $1,440square feet 903availibility Jan 13
-
Unit 1103price $1,295square feet 787availibility Feb 9
-
Unit 504price $1,295square feet 787availibility Feb 12
-
Unit 2103price $1,315square feet 787availibility Feb 16
-
Unit 404price Call for Rentsquare feet 750availibility Feb 9
-
Unit 902price $1,897square feet 1,260availibility Feb 9
-
Unit 2732price $1,632square feet 1,046availibility Feb 12
-
Unit 3701price $2,037square feet 1,381availibility Feb 14
-
Unit 2005price $2,134square feet 1,578availibility Mar 9
-
Unit 3706price $2,069square feet 1,537availibility Mar 18
About Villages of Magnolia
Our elegantly designed one, two, three, and four bedroom apartments exceed all expectations to create an unrivaled ambiance. Villages of Magnolia apartments come with well-equipped kitchens featuring modern stainless steel appliances and gleaming granite countertops. Top tailored amenities reflect a resort-style experience you can enjoy every day. From our 150-foot luxe, resort-style swimming pool to our fun splash park, there is something for everyone to enjoy. Also, check out the high-tech equipment featured in our fitness center open 24/7 for your convenience. A haven to escape to, we invite you to feel at ease and enjoy a breath of fresh air in our naturally wooded central park, something our residents truly love. Surround yourself in luxury at our pet-friendly apartments located just 44 miles north of Downtown Houston with easy access to I-45 and US HWY 290. Call Villages of Magnolia home today!
Villages of Magnolia is an apartment community located in Montgomery County and the 77354 ZIP Code. This area is served by the Magnolia Independent attendance zone.
Unique Features
- 9- to 10 -Foot Ceilings
- Energy-Efficient Insulation, Reflective Roof & Double Pane Windows*
- Full-Size Washer/Dryer Connections
- Individual First-Floor Formal Entrances with Covered Porch & Foyer
- Porcelain Tiles Entries & Backsplashes
- 24-Hour Emergency Maintenance
- Beautiful Luxury Wood Flooring*
- Two-Tone Painting
- Custom Art Niche*
- Modern Track Lighting & Designer Pendants
- Under-Cabinet Lighting*
- Beautiful Greenbelt Areas
- Chef Inspired Kitchens
- Elegant Granite Kitchen & Bath Countertops
- Outdoor Grills & Picnic Areas
- Private Indoor Tanning Salon
- Real Porcelain Tile Entries & Backsplashes
- Separate Stand-Up Showers with Rainwater Showerheads & Upgraded
- Sleek Chrome Fixtures*
- Stainless Steel Appliance Package
- Tanning Deck & Splash Park
- Built-In Computer Workstation & Desk*
- Contemporary Track Lighting & Designer Pendants
- Dog washing station
- Environmentally Friendly Programmable Thermostats
- Pet Spa
- Tall Expansive Windows
- Walking - Jogging Trail
- Cellulose Sound Insulation
- Community offers both Townhomes & Apartments
- Jacuzzi Jetted Garden Tubs*
- Luxury Wood-Styled Flooring
- Pet Friendly Community
- Spacious Walk-in Pantries
- Stainless Steel Whirlpool Appliances
- Trellis Covered Outdoor Kitchen
- AT&T U-Verse High-Speed Internet
- Multimedia Center Areas*
- Optional Accent Walls*
- Outdoor Fireplace Lounge
- One- & Two-Car Attached Garages with Private Driveways*
- Outdoor Wi-Fi Lounge
- Plant Shelves & Window Seats*
- Two Pet Parks
Community Amenities
Pool
Fitness Center
Elevator
Playground
Clubhouse
Business Center
Grill
Gated
Property Services
- Package Service
- Maintenance on site
- Property Manager on Site
- Online Services
- Pet Play Area
- Pet Washing Station
Shared Community
- Elevator
- Business Center
- Clubhouse
- Lounge
- Tanning Salon
Fitness & Recreation
- Fitness Center
- Spa
- Pool
- Playground
- Walking/Biking Trails
Outdoor Features
- Gated
- Sundeck
- Cabana
- Grill
- Picnic Area
- Dog Park
Apartment Features
Air Conditioning
Dishwasher
Washer/Dryer Hookup
High Speed Internet Access
Hardwood Floors
Walk-In Closets
Island Kitchen
Granite Countertops
Highlights
- High Speed Internet Access
- Wi-Fi
- Washer/Dryer Hookup
- Air Conditioning
- Heating
- Ceiling Fans
- Cable Ready
- Fireplace
Kitchen Features & Appliances
- Dishwasher
- Disposal
- Ice Maker
- Granite Countertops
- Stainless Steel Appliances
- Pantry
- Island Kitchen
- Eat-in Kitchen
- Kitchen
- Microwave
- Oven
- Range
- Refrigerator
- Freezer
- Quartz Countertops
Model Details
- Hardwood Floors
- Carpet
- Vinyl Flooring
- Dining Room
- High Ceilings
- Crown Molding
- Views
- Walk-In Closets
- Linen Closet
- Double Pane Windows
- Window Coverings
- Large Bedrooms
- Balcony
- Patio
- Porch
- Deck
Fees and Policies
The fees below are based on community-supplied data and may exclude additional fees and utilities.
- Monthly Utilities & Services
-
Package Valet$3
-
Pest Control$5
-
Resident Utility Charge$3
-
Valet Trash$35
- One-Time Move-In Fees
-
Administrative Fee$150
-
Application Fee$75
- Dogs Allowed
-
Monthly pet rent$25
-
One time Fee$400
-
Pet deposit$0
-
Pet Limit2
-
Restrictions:The following breeds are generally prohibited: Akita, American Staffordshire Terrier/Bull Terrier (aka Pit Bull), Presa Canario, Chow Chow, Doberman Pinscher, German Shepherd, Great Dane, all Husky & Malamute breeds, Rottweiler, wolf/restricted breed mix. *Any mix of the breeds listed is not acceptable. Service animals are generally exempt regardless of breed. Management must approve all animals.
-
Comments:Large Pets Welcome--No Weight Limit!
- Cats Allowed
-
Monthly pet rent$25
-
One time Fee$400
-
Pet deposit$0
-
Pet Limit2
-
Restrictions:The following breeds are generally prohibited: Akita, American Staffordshire Terrier/Bull Terrier (aka Pit Bull), Presa Canario, Chow Chow, Doberman Pinscher, German Shepherd, Great Dane, all Husky & Malamute breeds, Rottweiler, wolf/restricted breed mix. *Any mix of the breeds listed is not acceptable. Service animals are generally exempt regardless of breed. Management must approve all animals.
-
Comments:Large Pets Welcome--No Weight Limit!
- Parking
-
Surface Lot--
-
Other--
Details
Property Information
-
Built in 2014
-
416 units/2 stories
- Package Service
- Maintenance on site
- Property Manager on Site
- Online Services
- Pet Play Area
- Pet Washing Station
- Elevator
- Business Center
- Clubhouse
- Lounge
- Tanning Salon
- Gated
- Sundeck
- Cabana
- Grill
- Picnic Area
- Dog Park
- Fitness Center
- Spa
- Pool
- Playground
- Walking/Biking Trails
- 9- to 10 -Foot Ceilings
- Energy-Efficient Insulation, Reflective Roof & Double Pane Windows*
- Full-Size Washer/Dryer Connections
- Individual First-Floor Formal Entrances with Covered Porch & Foyer
- Porcelain Tiles Entries & Backsplashes
- 24-Hour Emergency Maintenance
- Beautiful Luxury Wood Flooring*
- Two-Tone Painting
- Custom Art Niche*
- Modern Track Lighting & Designer Pendants
- Under-Cabinet Lighting*
- Beautiful Greenbelt Areas
- Chef Inspired Kitchens
- Elegant Granite Kitchen & Bath Countertops
- Outdoor Grills & Picnic Areas
- Private Indoor Tanning Salon
- Real Porcelain Tile Entries & Backsplashes
- Separate Stand-Up Showers with Rainwater Showerheads & Upgraded
- Sleek Chrome Fixtures*
- Stainless Steel Appliance Package
- Tanning Deck & Splash Park
- Built-In Computer Workstation & Desk*
- Contemporary Track Lighting & Designer Pendants
- Dog washing station
- Environmentally Friendly Programmable Thermostats
- Pet Spa
- Tall Expansive Windows
- Walking - Jogging Trail
- Cellulose Sound Insulation
- Community offers both Townhomes & Apartments
- Jacuzzi Jetted Garden Tubs*
- Luxury Wood-Styled Flooring
- Pet Friendly Community
- Spacious Walk-in Pantries
- Stainless Steel Whirlpool Appliances
- Trellis Covered Outdoor Kitchen
- AT&T U-Verse High-Speed Internet
- Multimedia Center Areas*
- Optional Accent Walls*
- Outdoor Fireplace Lounge
- One- & Two-Car Attached Garages with Private Driveways*
- Outdoor Wi-Fi Lounge
- Plant Shelves & Window Seats*
- Two Pet Parks
- High Speed Internet Access
- Wi-Fi
- Washer/Dryer Hookup
- Air Conditioning
- Heating
- Ceiling Fans
- Cable Ready
- Fireplace
- Dishwasher
- Disposal
- Ice Maker
- Granite Countertops
- Stainless Steel Appliances
- Pantry
- Island Kitchen
- Eat-in Kitchen
- Kitchen
- Microwave
- Oven
- Range
- Refrigerator
- Freezer
- Quartz Countertops
- Hardwood Floors
- Carpet
- Vinyl Flooring
- Dining Room
- High Ceilings
- Crown Molding
- Views
- Walk-In Closets
- Linen Closet
- Double Pane Windows
- Window Coverings
- Large Bedrooms
- Balcony
- Patio
- Porch
- Deck
| Monday | 9am - 6pm |
|---|---|
| Tuesday | 9am - 6pm |
| Wednesday | 9am - 6pm |
| Thursday | 9am - 6pm |
| Friday | 9am - 6pm |
| Saturday | 10am - 5pm |
| Sunday | Closed |
A small subdivision on the outskirts of the Woodlands, Ascot Farms sits 40 miles north of Downtown Houston. This primarily residential area blends rural and suburban living with open fields, abundant trees, small lakes and ponds, and plenty of amenities. Along with housing several small shopping centers, restaurants, and big-box stores, Ascot Farms is about 30 minutes from the Woodlands and Conroe. Upscale homes sit on landscaped, spacious yards, but Asco Farms has rentals for every budget and style. If you’re looking for a quiet area that’s still near the city, Ascot Farms is a great option.
Learn more about living in Ascot Farms| Colleges & Universities | Distance | ||
|---|---|---|---|
| Colleges & Universities | Distance | ||
| Drive: | 18 min | 9.8 mi | |
| Drive: | 52 min | 32.5 mi | |
| Drive: | 54 min | 37.7 mi | |
| Drive: | 51 min | 38.5 mi |
Transportation options available in Magnolia include Northline Transit Center / Hcc, located 33.9 miles from Villages of Magnolia. Villages of Magnolia is near George Bush Intcntl/Houston, located 30.2 miles or 42 minutes away.
| Transit / Subway | Distance | ||
|---|---|---|---|
| Transit / Subway | Distance | ||
|
|
Drive: | 48 min | 33.9 mi |
|
|
Drive: | 48 min | 34.5 mi |
|
|
Drive: | 50 min | 35.5 mi |
|
|
Drive: | 49 min | 35.5 mi |
|
|
Drive: | 51 min | 36.3 mi |
| Commuter Rail | Distance | ||
|---|---|---|---|
| Commuter Rail | Distance | ||
|
|
Drive: | 54 min | 37.8 mi |
| Airports | Distance | ||
|---|---|---|---|
| Airports | Distance | ||
|
George Bush Intcntl/Houston
|
Drive: | 42 min | 30.2 mi |
Time and distance from Villages of Magnolia.
| Shopping Centers | Distance | ||
|---|---|---|---|
| Shopping Centers | Distance | ||
| Walk: | 9 min | 0.5 mi | |
| Walk: | 12 min | 0.7 mi | |
| Walk: | 15 min | 0.8 mi |
| Parks and Recreation | Distance | ||
|---|---|---|---|
| Parks and Recreation | Distance | ||
|
Spring Acres Preserve
|
Drive: | 23 min | 10.5 mi |
|
Grogan's Point Preserve
|
Drive: | 23 min | 10.6 mi |
|
Montgomery County Preserve
|
Drive: | 24 min | 12.5 mi |
|
Mussel Pond Preserve
|
Drive: | 24 min | 14.7 mi |
| Hospitals | Distance | ||
|---|---|---|---|
| Hospitals | Distance | ||
| Drive: | 15 min | 8.7 mi | |
| Drive: | 18 min | 9.7 mi | |
| Drive: | 17 min | 9.7 mi |
| Military Bases | Distance | ||
|---|---|---|---|
| Military Bases | Distance | ||
| Drive: | 88 min | 64.1 mi |
Property Ratings at Villages of Magnolia
The property is nice and clean. Nice amenities. The units are up to date however be prepared to hear every step your neighbors make. I can also hear talking and tvs from the people below, beside, and above me. I get hat noise is apart of apartment living, but you hear EVERYTHING. I get waken up every night from my neighbor walking.
Honestly the management and maintenance team keep this property amazing it is very clean. I love the area that it’s in it very outdoorsy I can go running down by the woodlands if I want too or get something nice to eat with all the options. Very homey apartment in my opinion. Neighbors are very friendly as well. Luiza helped me out she was even helping me on her off day! She explained everything to me and showed me my options. Made it super easy. Everyone in the office is friendly and so far so good. They even appreciate your pets here btw.
No washer dryers! Must rent the outsider vender $40. A month. Concierge service nine dollars a month ! They not with it! Do nothing for it just extra fee. ATT service only bad. Reception area Bad. No Antenna allowed. Really bad neighbors, noisy baby caring to dog barking, trash truck early, motorcycles 6:30AM. Stomping on floors, dragging chairs on floors like chalk on blackboard ear aches. Slamming doors. Laminate floors its cold like ice or lighting-feels like living in a cave. Dark interiors. Management doesn't care as long as you pay your bills on time!
Property itself is nice but most (not all) of the staff are very unpleasant to deal with. The assisitant manager Katie is a grouch on a high horse. Tenant satisfaction is the least of her concerns. She makes the whole team look bad. Avoid at all costs unless you enjoy a rude and unprofessional assistant manager.
First of all, the complex itself, with amenities, is very nice, I would grade it a step higher than other complexes near by, and maintenance has been extremely courteous and helpful in addressing our move in issues, such as lightbulbs, refrigerator/freezer issues, flooring, etc., but our move in expectations were that our unit would be equivalent to the model we had toured, in respect to features. This was not the case. The model features a window seat in one of the upstairs secondary bedrooms (one of the reasons we loved the bedroom, specifically our daughter), in which our particular unit does not have. Apparently there are certain buildings that include this feature, and others that do not, though our rent is the same. If this would have been explained to us, it would have most definitely influenced which building/unit we chose to move in to. Also, the doors featured in the model (upgraded from regular panel doors, being higher and of nicer quality) are not the doors in our unit, which are standard panel doors. This was another factor that made the unit in the model feel as if the complex really did offer those luxurious touches, making it stand out from others. We’ve been bummed to not get the unit we were expecting, but overall are still happy with the transition. Words of advise, don’t rent a unit that you haven’t actually walked and toured. Know when you view the model in this complex, it will not be an Apple to Apple comparison of the unit you will get upon move in. On a good note, the gym is fabulous, we love the Central Park and dog parks, and the leasing staff is great! Overall, a great place to call home!
The apartment itself was a nice apartment which you should expect considering the price that you are paying for. Live there for a year and a half and didn't have many problems generally, but found the newer staff to not be as informed and knowledgeable about the property and policies. Move out was a total nightmare and they tried to rid my pockets of hundreds of dollars and cited the lease, yet when images were shown they backed down as there was visual proof that their claims were invalid and they were hoping I'd just pay up without actually looking into it. Very unprofessional in that aspect and I would warn every single person to be sure to take pictures upon move out with this terrible management company as they WILL try to nickle and dime you. This was by far the worst move out experience I have had with any apartment complex that I've lived it. I would not recommend them for that aspect.
Living in our townhouse has been a calm and relaxing experience. Amenities are up to its best. With our first baby on the way, concierge service will makes things much easier upon her arrival. With everything you need just minutes away, i would highly recommend these luxurious apartment homes.
We were guaranteed move in the next day after we got appoved which was right. We got an awesome deal with $0 deposit, $0 application fee, $0 admin fee, and 6 weeks free, couldn't find anything around my area offering that also I can't forget to mention we moved into a brand new unit! They also have amazing aminities, salt water pool, tanning bed, complementary Starbucks, pool table, computer office for residents, and 24 hr fitness center.
The Mansions on the park, had us moved in the day after we got approved with $0 deposit, $0 application fee and $0 admin fee on top of that 6 weeks free. We moved into a brand new apartment that was built last year. The maintenance staff definitely keeps up with grounds. Our amenities include a pool, tanning bed, 24 hour workout facility, complementary Starbucks, and a computer room with 2 dells and 2 Apple computers.
I have really enjoyed living in this complex so far. It's very new and clean. The layout of our town home is great. The fixtures are all nice and the hard wood floors are easy to clean and pretty. The windows are huge and even though we are in a 1 bedroom it is so open and feels much bigger. The pool is so well kept and always clean, my daughter loves the splash pad and playground. You can get good walks through the complex since they have nice paved walkways . It's a little far from highway 45 but you still have a lot of shopping close. on the flip side I feel very safe out here. They spray for bugs so I almost never get bitten by mosquitoes which is a lifesaver for me. It's a small thing, but helps if you want to be outside at all. One huge benefit is that offer garages!! Many places don't have them around here. The staff is extremely helpful, the girls in the office are awesome, especially Katie. Even the maintenance guys are nice. I really appreciate living here!
After being a homeowner for 50 years, we sold our home and traveled for several years in our RV. When we returned, we were ready for a more relaxed and carefree lifestyle without the maintenance of a home. Much to our surprise, we found it all at Mansions On The Park. We absolutely love our bathroom! It has a large window above the garden/jacuzzi tub which brings in a lot of natural light. The rainfall shower heads is one of the best we've ever had. The vanity area makes it a breeze to get ready for the day. We're now working out in the gym and feel 10 years younger. We would compare the amenities of the apartment/townhome right up there with upscale homes in the neighborhood.
Mansions on the park I a great upscale apartment lifestyle. The downside is they will find just about anything to charge you with i.e. leaving stuff on your porch such as bicycles and don't give you another place to put them.
I was in desperate need of a place to live and.commute to my new job. Seems like apartment I went to turned me down because I didbt have a co signer. I went on apartments.com and found Mansions on the park a brand new complex in Magnolia, Tx the staff were friendly, complex beautiful and clean, and it was in my budget. I immediately signed my year lease in January 2014 and I didnt need a co signer. I am so happy here havent had not one major issue yet :) I have referred other to apartments.com and to this complex
Mansions is the best place I've seen for dog owners! Two massive dog parks for both small and large dogs, plenty of waste recepticals for any mess they may cause and walking trails galore for you and your pet! I absolutely love it here!
Villages of Magnolia Photos
-
-
Map Image of the Property
-
4BD, 3BA - 1,910 SF
-
-
-
-
-
-
Models
-
Studio
-
1 Bedroom
-
1 Bedroom
-
1 Bedroom
-
1 Bedroom
-
1 Bedroom
Nearby Apartments
Within 50 Miles of Villages of Magnolia
View More Communities-
Park at Magnolia
30000 FM 2978
Magnolia, TX 77354
1-4 Br $911-$4,130 0.2 mi
-
Berkshire Jones Forest
2477 FM 1488
Conroe, TX 77384
1-4 Br $907-$3,778 6.2 mi
-
Berkshire Exchange
21603 Spring Plaza Dr
Spring, TX 77388
1-2 Br $1,249-$17,058 11.3 mi
-
Yorktown Crossing
15903 Yorktown Crossing Pky
Houston, TX 77084
1-2 Br $1,072-$2,761 22.7 mi
-
Falls at Eagle Creek
9702 N Sam Houston Pky E
Humble, TX 77396
1-2 Br $1,019-$2,553 27.2 mi
-
The Core
3990 Washington Ave
Houston, TX 77007
1-2 Br $1,408-$3,538 31.0 mi
Villages of Magnolia has studios to four bedrooms with rent ranges from $929/mo. to $4,661/mo.
You can take a virtual tour of Villages of Magnolia on Apartments.com.
Villages of Magnolia is in Ascot Farms in the city of Magnolia. Here you’ll find three shopping centers within 0.8 mile of the property. Four parks are within 14.7 miles, including Spring Acres Preserve, Grogan's Point Preserve, and Montgomery County Preserve.
What Are Walk Score®, Transit Score®, and Bike Score® Ratings?
Walk Score® measures the walkability of any address. Transit Score® measures access to public transit. Bike Score® measures the bikeability of any address.
What is a Sound Score Rating?
A Sound Score Rating aggregates noise caused by vehicle traffic, airplane traffic and local sources






