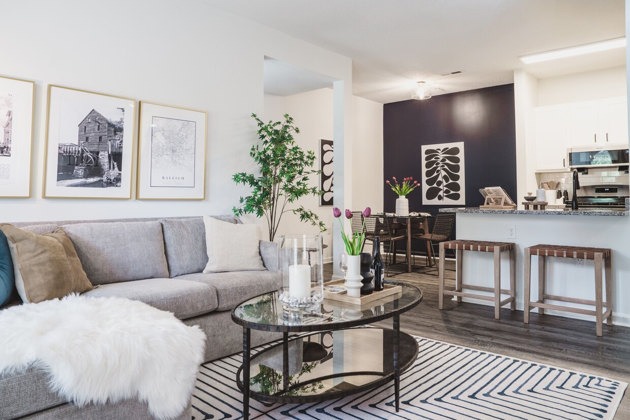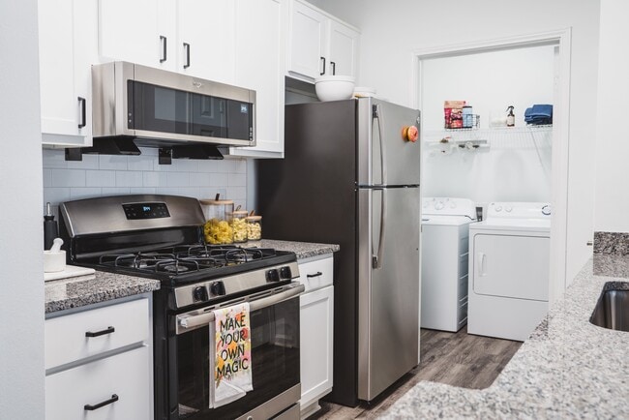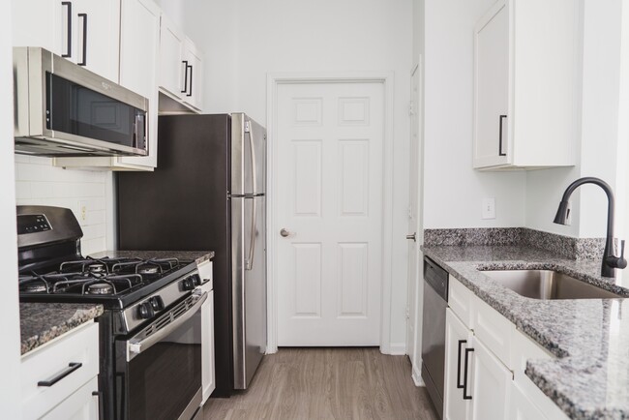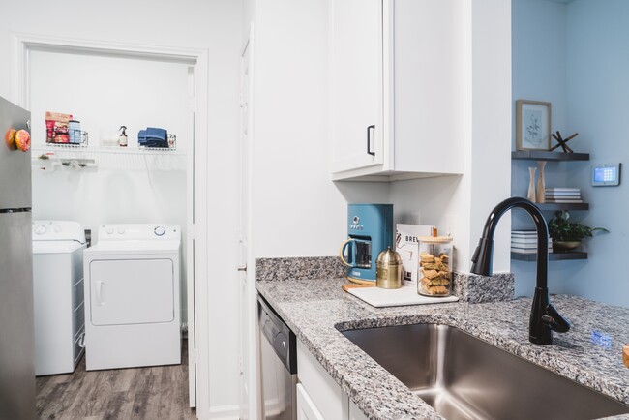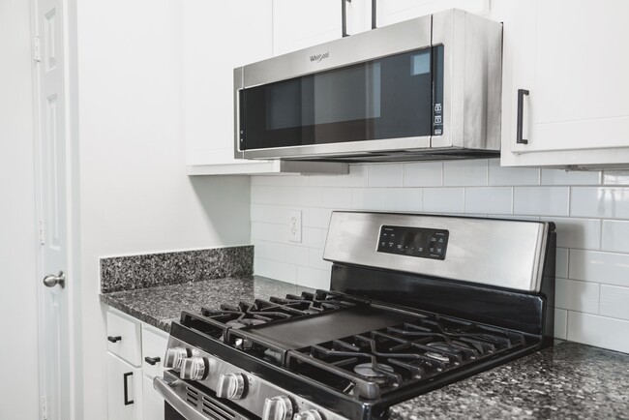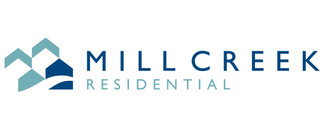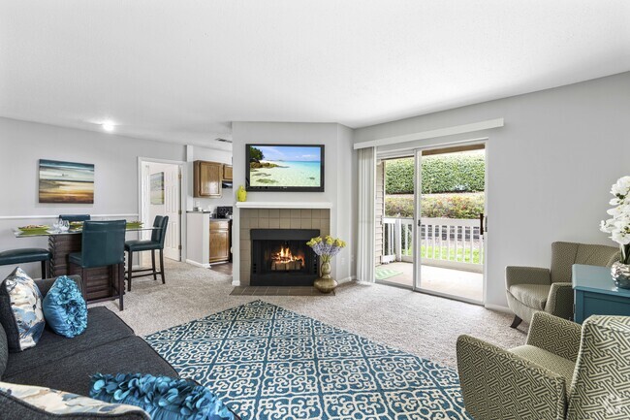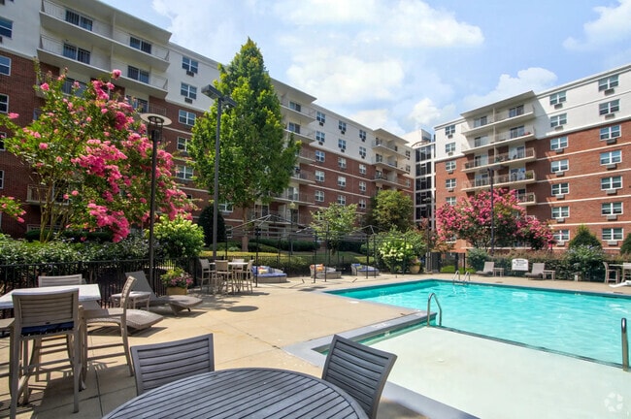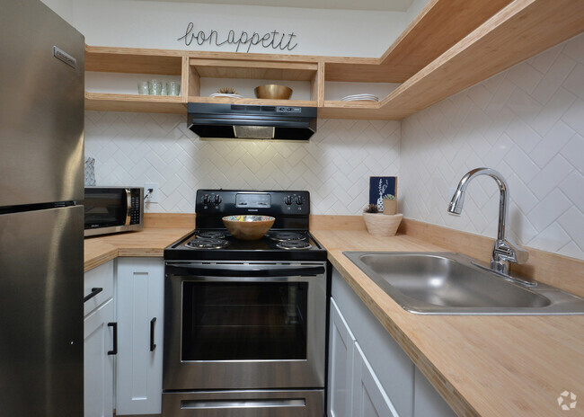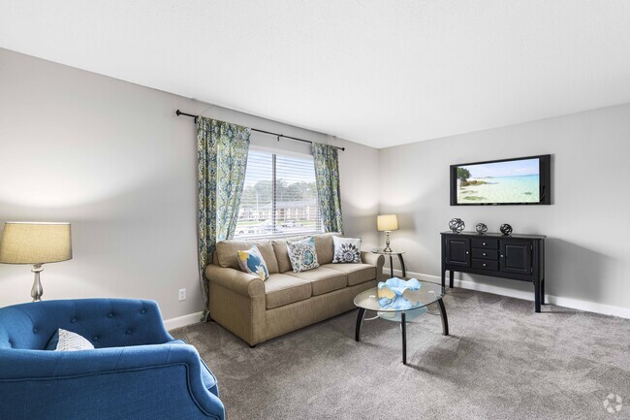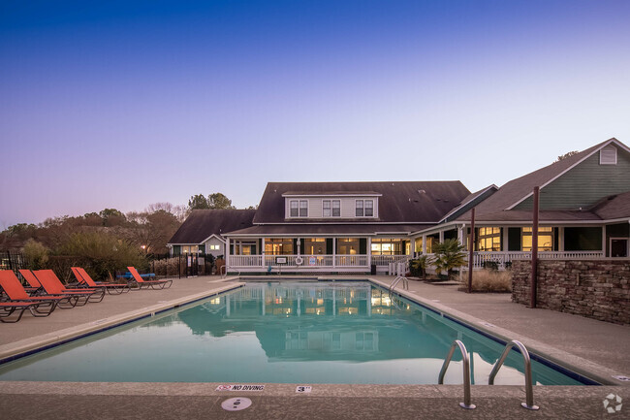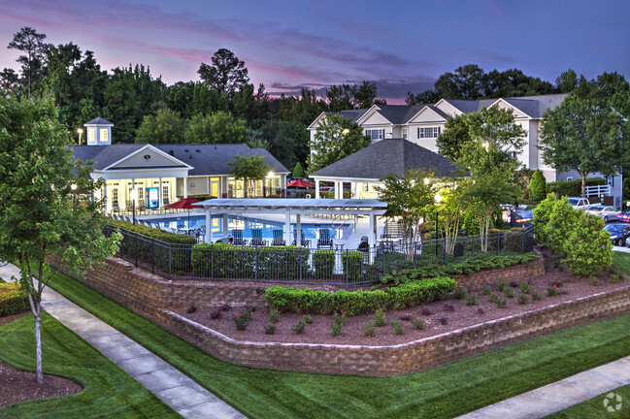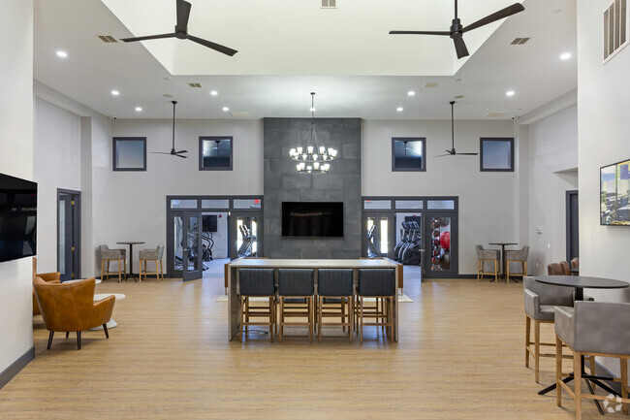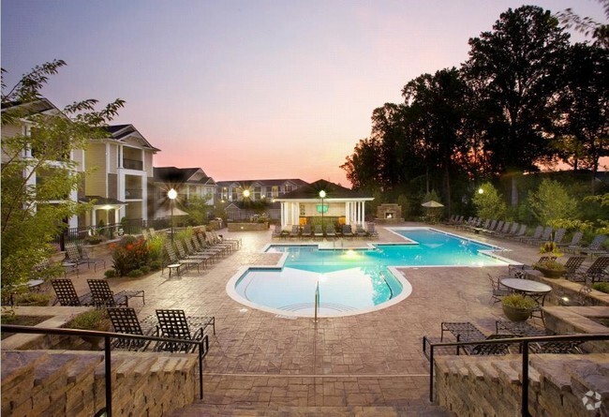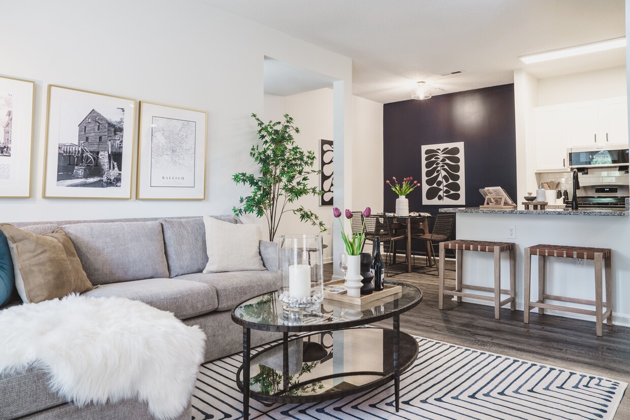-
Monthly Rent
$1,047 - $2,549
-
Bedrooms
1 - 2 bd
-
Bathrooms
1 - 2 ba
-
Square Feet
621 - 1,218 sq ft
Pricing & Floor Plans
-
Unit T421-304price $1,047square feet 621availibility Now
-
Unit T511-305price $1,047square feet 621availibility Now
-
Unit G510-105price $1,057square feet 621availibility Now
-
Unit T421-202price $1,107square feet 621availibility Now
-
Unit G510-307price $1,142square feet 621availibility May 10
-
Unit J501-307price $1,142square feet 621availibility Jun 14
-
Unit G520-202price $1,132square feet 785availibility Now
-
Unit G520-205price $1,132square feet 785availibility Now
-
Unit T401-307price $1,147square feet 898availibility May 18
-
Unit T401-104price $1,232square feet 785availibility Now
-
Unit J501-301price $1,361square feet 1,218availibility Apr 30
-
Unit T510-103price $1,370square feet 1,118availibility Jun 21
-
Unit T421-304price $1,047square feet 621availibility Now
-
Unit T511-305price $1,047square feet 621availibility Now
-
Unit G510-105price $1,057square feet 621availibility Now
-
Unit T421-202price $1,107square feet 621availibility Now
-
Unit G510-307price $1,142square feet 621availibility May 10
-
Unit J501-307price $1,142square feet 621availibility Jun 14
-
Unit G520-202price $1,132square feet 785availibility Now
-
Unit G520-205price $1,132square feet 785availibility Now
-
Unit T401-307price $1,147square feet 898availibility May 18
-
Unit T401-104price $1,232square feet 785availibility Now
-
Unit J501-301price $1,361square feet 1,218availibility Apr 30
-
Unit T510-103price $1,370square feet 1,118availibility Jun 21
About Alister Lake Lynn
Alister Lake Lynn's 1-, 2-, and 3-bedroom floor plans have something for everyone including renovated options. Whether you are flying solo or sharing space, we have a layout that will make you feel right at home. If you’ve always wanted a loft, they are available in our third-floor apartments. Opt-in to homes featuring chef-inspired kitchens with modern cabinetry, designer tile backsplashes, gas rangers, energy-efficient stainless steel appliances, and what everyone loves — dedicated pantry space.
Alister Lake Lynn is an apartment community located in Wake County and the 27613 ZIP Code. This area is served by the Wake County attendance zone.
Unique Features
- Dedicated Pantry Space*
- Stylish Tile-Backsplash in Kitchen
- Plush wall-to-wall carpeting in bedrooms
- Recycling Center
- Valet Trash Service
- Online Rental Payments
- *Available in select apartment homes
- Flexible payment schedules available on approved credit, powered by Flex
- Framed vanity with upscale lighting
- Open-concept kitchen featuring granite countertops
- Stylish designer tile backsplash in kitchen
- Be your own Chef with a Gas Range
- Convenience of an onsite car care center
- Dine al fresco with outdoor dining options and outdoor grills
- Loft Layouts on 3rd Floor*
- Modern cabinetry with chrome pulls
- Serene bathrooms with spa-like soaking tubs*
- Spa-Like Soaking tub*
- Sparkling Granite Countertops
- 2-Inch Faux-Wood-Blinds
- Bedrooms fit for a king*
- Chrome kitchen faucet with pull-down spray head
- Energy-Efficient Stainless-Steel Appliances
- Flood of natural light throughout
- Lavish wood plank-style flooring
- Lavish Wood-Plank-Style Flooring
- Elevated 9-Foot Ceilings
- On-time rental payment reporting through RentPlus
- Pet-friendly community featuring a pet park
Community Amenities
Pool
Clubhouse
Recycling
Business Center
- Package Service
- Wi-Fi
- Maintenance on site
- Property Manager on Site
- Trash Pickup - Door to Door
- Recycling
- Online Services
- Pet Play Area
- Car Wash Area
- Business Center
- Clubhouse
- Breakfast/Coffee Concierge
- Walk-Up
- Spa
- Pool
- Tennis Court
- Sundeck
- Courtyard
- Grill
Apartment Features
Washer/Dryer
Air Conditioning
Dishwasher
Loft Layout
Hardwood Floors
Walk-In Closets
Granite Countertops
Refrigerator
Highlights
- Wi-Fi
- Washer/Dryer
- Air Conditioning
- Heating
- Ceiling Fans
- Smoke Free
- Storage Space
- Tub/Shower
- Fireplace
- Framed Mirrors
Kitchen Features & Appliances
- Dishwasher
- Granite Countertops
- Stainless Steel Appliances
- Pantry
- Kitchen
- Oven
- Range
- Refrigerator
Model Details
- Hardwood Floors
- Carpet
- Vinyl Flooring
- Dining Room
- Walk-In Closets
- Linen Closet
- Loft Layout
- Window Coverings
- Large Bedrooms
- Balcony
- Patio
Fees and Policies
The fees below are based on community-supplied data and may exclude additional fees and utilities.
- Dogs Allowed
-
Monthly pet rent$25
-
One time Fee$300
-
Weight limit200 lb
-
Pet Limit2
-
Comments:Dog
- Cats Allowed
-
Monthly pet rent$25
-
One time Fee$300
-
Weight limit100 lb
-
Pet Limit2
-
Comments:Cat
- Parking
-
Surface Lot--
Details
Lease Options
-
3 months, 4 months, 5 months, 6 months, 7 months, 8 months, 9 months, 10 months, 11 months, 12 months, 13 months, 14 months, 15 months
Property Information
-
Built in 1997
-
312 units/3 stories
- Package Service
- Wi-Fi
- Maintenance on site
- Property Manager on Site
- Trash Pickup - Door to Door
- Recycling
- Online Services
- Pet Play Area
- Car Wash Area
- Business Center
- Clubhouse
- Breakfast/Coffee Concierge
- Walk-Up
- Sundeck
- Courtyard
- Grill
- Spa
- Pool
- Tennis Court
- Dedicated Pantry Space*
- Stylish Tile-Backsplash in Kitchen
- Plush wall-to-wall carpeting in bedrooms
- Recycling Center
- Valet Trash Service
- Online Rental Payments
- *Available in select apartment homes
- Flexible payment schedules available on approved credit, powered by Flex
- Framed vanity with upscale lighting
- Open-concept kitchen featuring granite countertops
- Stylish designer tile backsplash in kitchen
- Be your own Chef with a Gas Range
- Convenience of an onsite car care center
- Dine al fresco with outdoor dining options and outdoor grills
- Loft Layouts on 3rd Floor*
- Modern cabinetry with chrome pulls
- Serene bathrooms with spa-like soaking tubs*
- Spa-Like Soaking tub*
- Sparkling Granite Countertops
- 2-Inch Faux-Wood-Blinds
- Bedrooms fit for a king*
- Chrome kitchen faucet with pull-down spray head
- Energy-Efficient Stainless-Steel Appliances
- Flood of natural light throughout
- Lavish wood plank-style flooring
- Lavish Wood-Plank-Style Flooring
- Elevated 9-Foot Ceilings
- On-time rental payment reporting through RentPlus
- Pet-friendly community featuring a pet park
- Wi-Fi
- Washer/Dryer
- Air Conditioning
- Heating
- Ceiling Fans
- Smoke Free
- Storage Space
- Tub/Shower
- Fireplace
- Framed Mirrors
- Dishwasher
- Granite Countertops
- Stainless Steel Appliances
- Pantry
- Kitchen
- Oven
- Range
- Refrigerator
- Hardwood Floors
- Carpet
- Vinyl Flooring
- Dining Room
- Walk-In Closets
- Linen Closet
- Loft Layout
- Window Coverings
- Large Bedrooms
- Balcony
- Patio
| Monday | 10am - 6pm |
|---|---|
| Tuesday | 10am - 6pm |
| Wednesday | 10am - 6pm |
| Thursday | 10am - 6pm |
| Friday | 10am - 6pm |
| Saturday | 10am - 5pm |
| Sunday | Closed |
Northwest Raleigh features a unique combination of residential neighborhoods and convenient shopping centers all in park-like setting. City planners wanted to preserve as much of the landscape as possible while also making a way for a sprawling city in need of high-quality, affordable housing. The major routes in this part of town are lined with mature oaks and plenty of greenery. Shopping malls and retailers like Crabtree Valley Mall blend into this park-like community seamlessly, and often can’t even be seen form the road. Although this neighborhood is known for being residential, you can find many major attractions nearby like the North Carolina Museum of Art off Blue Ridge Road. Many Raleigh residents call this section of town home because if provides affordable apartments complexes, established subdivisions with large lots, and convenient access to Downtown Raleigh, located less than 10 miles away.
Learn more about living in Northwest Raleigh| Colleges & Universities | Distance | ||
|---|---|---|---|
| Colleges & Universities | Distance | ||
| Drive: | 12 min | 7.1 mi | |
| Drive: | 15 min | 7.6 mi | |
| Drive: | 14 min | 8.4 mi | |
| Drive: | 14 min | 8.5 mi |
 The GreatSchools Rating helps parents compare schools within a state based on a variety of school quality indicators and provides a helpful picture of how effectively each school serves all of its students. Ratings are on a scale of 1 (below average) to 10 (above average) and can include test scores, college readiness, academic progress, advanced courses, equity, discipline and attendance data. We also advise parents to visit schools, consider other information on school performance and programs, and consider family needs as part of the school selection process.
The GreatSchools Rating helps parents compare schools within a state based on a variety of school quality indicators and provides a helpful picture of how effectively each school serves all of its students. Ratings are on a scale of 1 (below average) to 10 (above average) and can include test scores, college readiness, academic progress, advanced courses, equity, discipline and attendance data. We also advise parents to visit schools, consider other information on school performance and programs, and consider family needs as part of the school selection process.
View GreatSchools Rating Methodology
Property Ratings at Alister Lake Lynn
I would write a whole paragraph but I’m leave it alone and just say this the worst aparment complex I ever came across they rude and the most thing I see everybody saying they don’t communicate even through email
Whatever you do… DO NOT lease at this apartment. As a preface to this rant, I want to state that I previously worked in property management and I have never seen a more disorganized organization in my life. On the first night my wife and I stayed at Alister Lake Lynn, both of our cars were broken into. There are little to no public safety features around the property. Next on the list… when we moved in, our apartment had been previously leased to one of the previous maintenance staff that worked at the property. The amount of cigarettes this guy smoked inside the apartment boggles me to this day. All of the walls in the living room and kitchen areas (including the cabinets) were covered in yellow tar. When reported to management, they completely ignored us and never offered to help restore the problem inside of the apartment. Also, when we moved in the air conditioning within the apartment did not work properly. It got up to 80°+ in our apartment while the thermostat was set to cool 70°. Y’all… it took 3 months of back and forth with management to get a third party contractor to come fix the air conditioning. We went the entire summer with no AC. In addition, our clothes dryer did not work properly for countless months. We submitted maintenance requests, and even contacted Mill Creek. We were finally given an old dryer (in fact, one they told us they didn’t even use in units anymore because it was their oldest model) that took 7-10 60-minute cycles to dry one load of clothes. We were told that it was a temporary dryer, but we never got a new one. We were also told that there were many things that needed updated in our apartment, yet no follow up. The maintenance worker told me he would give me his number. Did not receive it. The amount we spent on electricity was insane having to take a week to dry our clothes. Again, the staff at Alister Lake Lynn did not care. Lastly, I will mention that Alister Lake Lynn did not have a copy of our lease on file during the entire duration that we lived at the apartment. Towards the end of our lease, I had a question about the lease and it took an eternity to get an answer. I spent countless hours of my time over the course of two weeks calling, emailing, submitting requests through the resident portal, just trying to get a single person on the phone. I even took a trip out of my way to visit the office to get some answers and the clubhouse doors were locked and nobody was in the office during open hours.
Property Manager at Alister Lake Lynn, Responded To This Review
Thank you for letting us know about your recent experience. Please know that resident happiness is our top priority and we apologize that this has not been your experience. You can reach us anytime at alisterlakelynn@millcreekplaces.com or (984) 309-0550. Sincerely, Azalea Perkins Chriss, Community Manager
This is the worst place that i have ever stayed in!!!! Do not rent here. I want out of my lease and have only been here for 3 months.First of all this is not the apartment that we toured at allIt was filthy when we moved in. We had to have someone come and clean because there were stains on the cabinets and the blinds on the windows were so dirty that they were brown!!!!! Trashy and dirty. Roaches and spiders everywhere. Neighbors throwing trash off the balcony. Landscaping is horrible. They do not keep the grounds clean. broken beer bottles have been sitting outside on the steps for months. Water was leaking under my bathroom sink for a week before someone came to fix it. By that time I already had someone come in and do it. Water leaking from the ceiling that caused carpet damage. Someone left a 50 gallon trash can on my balcony. I have reported everything that I am complaining about and nothing gets done. It is an absolute mess and i want out! I have placed about 20 work orders since I've been in the place and half the stuff doesn't get done or is incomplete. If someone from corporate sees this please give me a call so that I can speak to someone. You guys need to start over with this mess here.
Property Manager at Alister Lake Lynn, Responded To This Review
Thank you for your review. Our team works hard to maintain clean, livable shared spaces, and we are sorry to hear that you have recently noticed a decline in our community upkeep standards. We have shared your feedback with our team for internal discussion and future improvement. If there is anything additional you would like to share, please email us at themark@alapts.com. We hope to hear from you soon.
This apartment complex will screw you out of money in every which way they can. For starters, they did not even attempt to contact me after I moved out, and sent me to collections over $100. That will be on my record for SEVEN YEARS, over $100. Without any sort of notice. They marked me as someone that didn’t leave their forwarding address, when I know for a fact that I did because it’s REQUIRED when you move out. Not only this, but during the covid lockdown, the Mark shut down all amenities including the pool, tennis courts, laundry area, gym, etc. Those amenities are included in our monthly rent, so why weren’t we accommodated when we couldn’t use them for 4 months? They kept our rent the same even though we couldn’t access anything that we paid for. Then, there were countless issues in the apartment; dishwasher not working, AC breaking, MOLD growing on the windows, and anytime you try to call the office about it they just gaslight you and tell you that it’s not mold. I didn’t know you had to be a mycologist to work as a receptionist at the mark, but apparently so. They tried to raise my rent almost $100 for my lease renewal and that’s when I told them I would absolutely not be paying a cent more than I already was because not only were no improvements made to the apartment during my time there, I should have been compensated for the various issues I had with amenities. When the sink broke, all of my paper towels and other toiletries under the sink were ruined. I asked the mark to compensate for my toiletries and they told me I shouldn’t have put my stuff under there so they couldn’t help. What? Should I go on? You are required to get cable and Internet through them because they have a deal with spectrum that benefits them. This adds about $150 extra to your rent every month and you HAVE to pay for it. The "valet trash" that you have to pay $30 a month for doesnt even come half the time; I've had to take out my own trash way more often than having it picked up for me, which would be fine if I didn't HAVE to pay for valet trash! It's like the purposefully try to upset their residents. The people that run this place are obviously just miserable and have nothing better to do with their lives. It’s sad that instead of reaching out to me to get me to pay my move out fee (that I wasn’t aware of), they sent me to collections which is now affecting my ability to get a loan to go to grad school. Hope you feel good about yourselves!
Property Manager at Alister Lake Lynn, Responded To This Review
We appreciate you sharing your feedback as a former resident and are sorry to hear that you were not satisfied with your experience in our community. What you have shared is not reflective of the positive living environment we strive for, and we ask that you contact us at corporatecontact@alapts.com so we can look into this further. Thank you for reaching out, and we look forward to connecting with you.
If the roaches, water leaking everywhere, broken appliances, and constantly having to put in work orders from AC, Leaks and bugs don’t run you off…the CAR BREAKING INs…that’s happen now will. Trust me..run away from The Mark.
Property Manager at Alister Lake Lynn, Responded To This Review
Hi there, thank you for reaching out. Although we cannot prevent all such incidents from occurring, we are sorry to hear about this matter involving your car. It is important to us to learn more about this situation, so please contact us at corporatecontact@alapts.com at your earliest convenience.
Come to the mark and make sure you visit Donna in the leasing office, everyone in the office is pleasant and make each experience worthwhile. Living here offers a lot of amenities especially with the local food trucks here. Thanks for everything!
Property Manager at Alister Lake Lynn, Responded To This Review
Thank you for your review. We think it's lovely that Donna and the rest of our office team provided you with a wonderful experience! Please continue to enjoy our amenities and let us know any time we can assist you.
They go up on rent an extra $100 EVERY 3 months. They can’t keep consistent management in for more than 6 months. People break into your cars, burst windows and MANAGEMENT does NOTHING about it, no security footage. They’ve made it mandatory to do online payments which usually take 3-5 business days but they don’t take it on time so then they charge you an extra 30-40 dollars when THEIR system isn’t operating correctly. They are RUDE they don’t care about their leasers/renters. THEY HAVE AN ISSUE WITH HANDLING MONEY! It’s never correct.
Property Manager at Alister Lake Lynn, Responded To This Review
Hi there, thank you for reaching out. Our team handles finances with the utmost care and accuracy, so we are sorry to hear that you feel there is a problem. We would like to learn more about your concerns, so please contact us at corporatecontact@alapts.com at your earliest convenience.
Office and maintenance staff are lairs. If you have a issue in your apartment paper trail everything . I'm a Current Residents and i hate it definitely not renewing my lease. Don't Move here The Tribute apartment is Wayyy better and things actually get fixed and they DONT LIE on WORKORDERS !!!! .... PS all the negative reviews are true , I should of listen but no i gave them a chance NEVER AGAIN !!!!!!
Be careful with this apartment of Raleigh. They are liars and have moad, from experience I recommend not renting here.
Property Manager at Alister Lake Lynn, Responded To This Review
Thank you for your review. We want you to be happy with our community, and for that, we need to understand your concerns about mold and truthfulness and make a sincere effort to address them. At your convenience, please contact us at themark@alapts.com so we can discuss your comments and work towards earning your satisfaction.
I had a water leak coming from my bathroom and the maintenance tech Gaston went over and beyond to solve my issue
Property Manager at Alister Lake Lynn, Responded To This Review
Thank you for your review! We always strive to provide exceptional service, and we appreciate your feedback!
Management is terrible and staff is so inconsiderate, Maintenance horrible , Bath Tub the worst , Appliances cheap as hell
The staff at Mark apartments are wonderful. Very knowledgeable of the apartment and surrounding area. Great advice. Apartments were very clean and up to date with appliances.
Property Manager at Alister Lake Lynn, Responded To This Review
We're glad to receive your 5-star review, Sherri! Thank you for taking the time to share your great experiences with us at The Mark. Give us a call if you ever need anything!
COCKROACHES! SO MANY COCKROACHES!! I used to live on the other side of the complex where my neighbors didn't leave out their trash and I didn't have issues with bugs. Moved to a different apartment in this complex and my neighbors leave trash out CONSTANTLY...now, I'm having to deal with cockroaches all over the apartment! It smells like a landfill. Charged for valet trash...the rules are in the lease AND staff does NOTHING to rectify this problem. This place is disgusting.
The Mark bought out Edinborough Commons this past summer (2018) and since then the quality has gone severely downhill. I am genuinely afraid for my safety here and thank goodness I only have two months left on my lease because my friends and family are also shocked and appalled by what happens here and want me to get out. 1.They are currently doing renovations that allow strangers to have free access to your apartment (which don't have deadbolts so they are free to come in whenever) for periods of 5 days, including Saturdays, from 9am to 6pm. When I expressed concerns about locking my cat away (in a closet!) for these extended periods of time I was told I had to "work with them" and the only solution they could offer was me taking time off work to stay home with him (without any recompense of course). They have not even thanked us for putting up with the massive inconvenience that is these renovations nor have they offered any reduction in rent or even a thank you card! They have expressed to me that they expect us to just work with them and that it is up to us to figure it out. 2.Every time I have spoken with a member of the Mark team they have been dismissive, rude, and unhelpful. They ignore phone calls in the office, don't respond to emails, and get defensive when asked to solve a problem or issue as if it's not their job, which is most certainly is! 3.They have not followed my lease and when provided evidence of such, refused to acknowledge it and continue to not follow my lease. They act like it is no big deal and I don't matter enough so they can just get away with it. 4.My apartment continuously smells like cigarettes and weed from the tenants around me who smoke on their balconies and it wafts up to my apartment. I have also heard that there was an armed robbery here within the last year and I have seen an individual wearing an ankle monitor skulking around. 5.The stress of living in such a inhospitable environment has led me to call my mother in tears many times and has been detrimental to the health of my pet. If you value being treated with even a shred of human decency find any of the other wonderful apartment places (might I recommend Post Parkside at Wade, they are WONDERFUL there) instead of this place.
Property Manager at Alister Lake Lynn, Responded To This Review
Hello there, Audri! Our team is deeply concerned to hear about your experiences at our community. We greatly appreciate your patience and understanding during our recent management transition, but please know that our goal here is to simply provide all of our residents with beautiful and comfortable homes. We do apologize for the inconvenience our recent upgrade process has caused you, but we can assure you that the end result will be well worth the wait. You are always welcome to come by the office to share any concerns, so please feel free to stop by. Thank you!
Living conditions were not amazing when Greystar was managing this property, but since American Landmark has taken over property management there has been a steep decline in conditions as well as customer service. Constant inconvenient renovations while units are lived in, a laundry list of maintenance issues. Negligence in cases of flooding and damage due to faulty utility equipment and piping throughout buildings. Extremely thin walls and floors causing constant excessive noise as well as illegal drug use overly apparent. Lack of concern/response to urgent matters such as these. Disregard for tenants basic needs, (leaks,hot water), over-charging in rent fees not agreed upon in lease, the list goes on. Do yourself or you and your family a favor and avoid this nightmare.
Management is terrible and staff is so inconsiderate. They have been doing very inconvenient renovations for months now when they should just wait a few months until I move out. Which I cannot wait to do!! Just a huge waste of money and super ratchet place to live.
Don't do it. Just don't. I really wish I would have asked around before I moved in here. It has only been 7 months into my lease and I want to RIP my hair out!!!! The walls are thin and you hear everything from every neighbor. Management does not inform you about anything, yet charges you for things you can't control. There is never enough parking. The appliances are janky. Most people don't pick up dog poop. But most of all, management does nothing about complaints. They also take FOREVER to fill a maintenance request, no matter how big or small. So I say again, save yourself the trouble and live ANYWHERE else :)
This rental property does a complete disservice to its paying residents to the point of leaving them without means to eat! Incompetent staff and management. About a month ago I came home to find a gas smell in my apartment. It was coming from the stove, it was broken. The maintenance man told me he could order a part from the stove but that it would take 3 days. 3 days without the means to cook food, healthy food with a short shelf life. I may have not written this if it took the 3 days, but it took them 2 weeks to fix the stove! I was forced to eat out for 2 weeks, all whilst the food in kitchen was expiring. I tried to reach the manager initially but she only works Monday to Friday during office hours. The staff I was able to reach told me she was busy and that I was not able to talk to her. After 2 weeks of eating out and having to throw out some food I was out hundreds of dollars. When they finally got back to me regarding the concerns about the situation i was in they said they would give me $100 dollars for the inconvenience with the stove. Do the math for two residents eating out for 2 weeks including having to throw out perfectly good food that can't be cooked. $100 doesn't even come close to covering it. $100 wouldn't even cover eating from the dollar menu at McDonalds. I tried to tell them that the amount was insufficient, and they showed no sympathy or concern for residents that pay on time and take care of the property as if it were their own. I write this out of frustration over my situation but more to warn others so that they don't ever have to go through this nightmare. I’ve lived in many rental properties, but this is the first time I have ever been treated like I don't matter. All people should be treated with respect. I know some people always say call corporate but guess what I did and NONE of them ever answered the phone or returned my messages. Renters beware. This is NOT the place for you.
I was able to live here at Edinborough for the last year, I cannot tell you how much I loved it there. The staff are extremely friendly; they even knew my 2 dogs names!! They would even carry heavy packages right to my door for me! I loved the maintenance staff, they would always be there next days if not hours, they even filled my tire up with air when it went flat! And to top it all off their prices were very decent.
Property Manager at Alister Lake Lynn, Responded To This Review
Hello! Thank you for the wonderful review. We always appreciate feedback from our residents. If there's ever anything we can do for you, please don't hesitate to contact us by phone at 919.845.0065 or by email at edinboroughcommons@greystar.com.
These apartments are in a great location. A walkable mile from lake lynn and right down the road from crabtree mall. The apartments are small, but the design creates a lot of corners and nook spaces which are actually quite lovely. The pool is designed the same way. Staff is friendly and knows who you are. The place feels safe as well with lots of familys living here. Very quiet and peaceful but near tons of shops and right down the road from glenwood makes for a short trip downtown! Also less than a five minute drive to both major highways is a nice perk as well.
I've been there going on 3 yrs and do to finacial isuues I havn't had the money to move. The management has been through 4 mangers, 3 matainnance managers and crews. There are no PM's done here. 2 year I was there the ice maker valve in the frig stuck open and rain wayer all day. 1 inch of water in the kitchen, when they finally fixed it they stole deer meat out of my freezer. It goes on and on. Which I had good things to say but there isn't.
You May Also Like
-
Icon Downtown Durham
1500 Duke University Rd
Durham, NC 27701
1-2 Br $1,025-$1,550 15.9 mi
-
Colonial Townhouses- Students save up to 10%!
2920 Chapel Hill Rd
Durham, NC 27707
1-3 Br $1,235-$1,985 16.0 mi
-
Atrium- Students save up to 10%!
3700 Meriwether Dr
Durham, NC 27704
1-2 Br $1,375-$2,275 16.3 mi
Alister Lake Lynn has one to two bedrooms with rent ranges from $1,047/mo. to $2,549/mo.
Yes, to view the floor plan in person, please schedule a personal tour.
Alister Lake Lynn is in the city of Raleigh. Here you’ll find three shopping centers within 1.6 miles of the property.Five parks are within 8.6 miles, including Shelley Lake, William B. Umstead State Park, and J.C. Raulston Arboretum.
Similar Rentals Nearby
What Are Walk Score®, Transit Score®, and Bike Score® Ratings?
Walk Score® measures the walkability of any address. Transit Score® measures access to public transit. Bike Score® measures the bikeability of any address.
What is a Sound Score Rating?
A Sound Score Rating aggregates noise caused by vehicle traffic, airplane traffic and local sources
