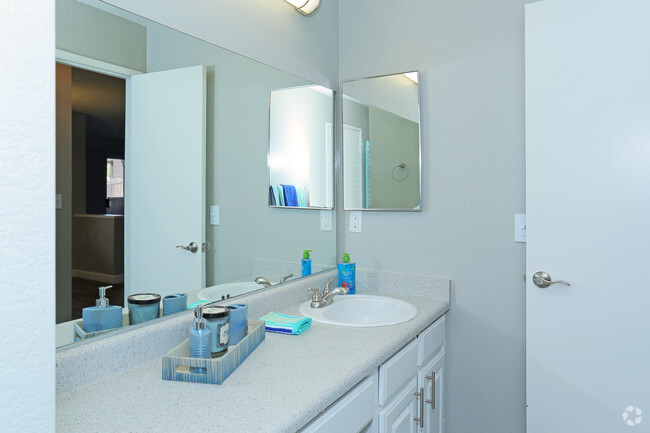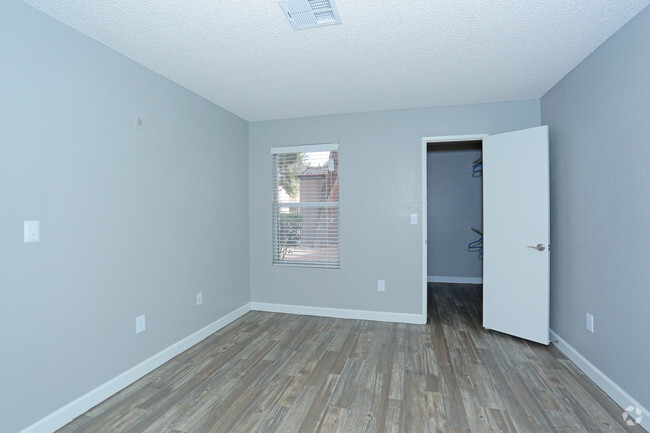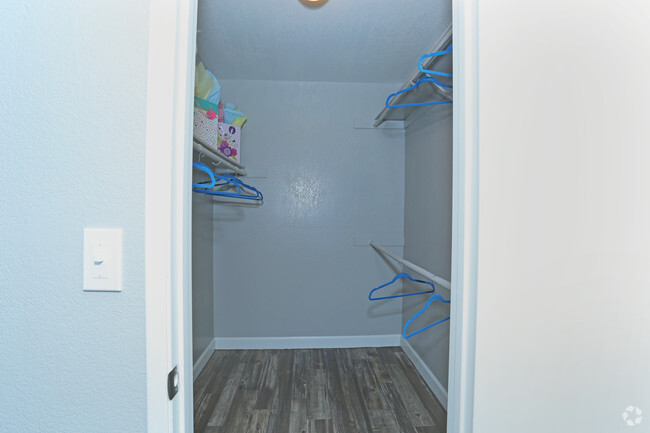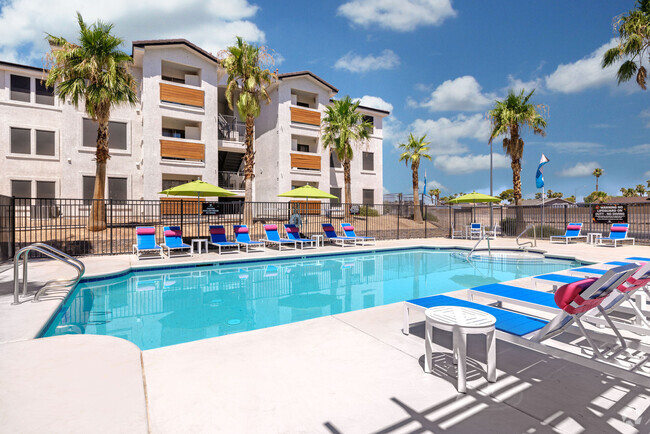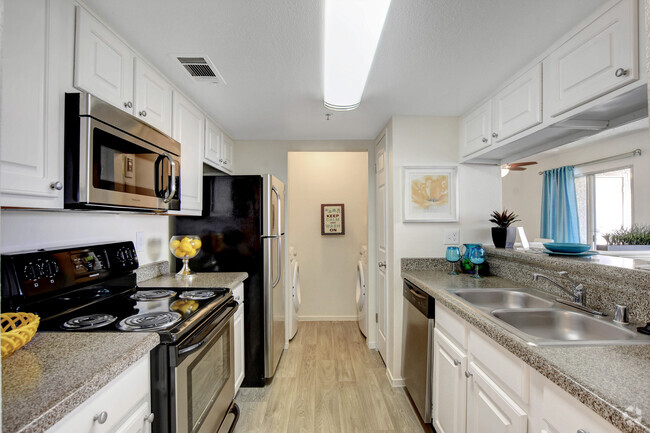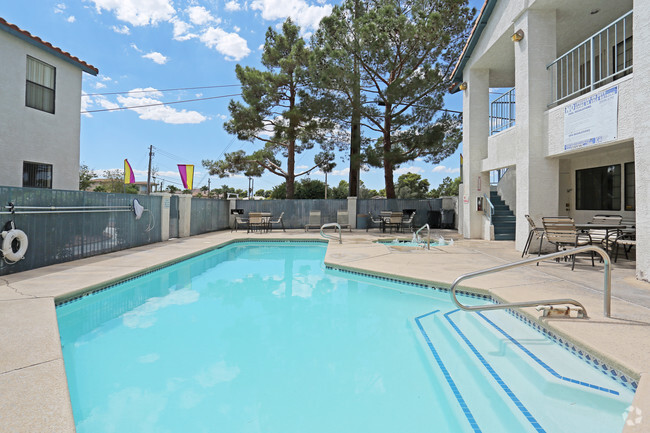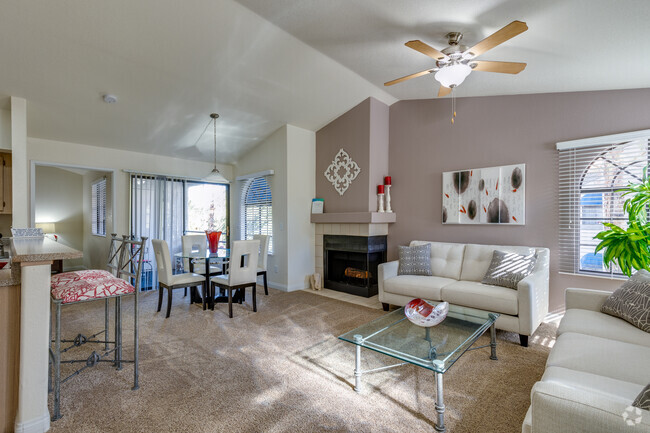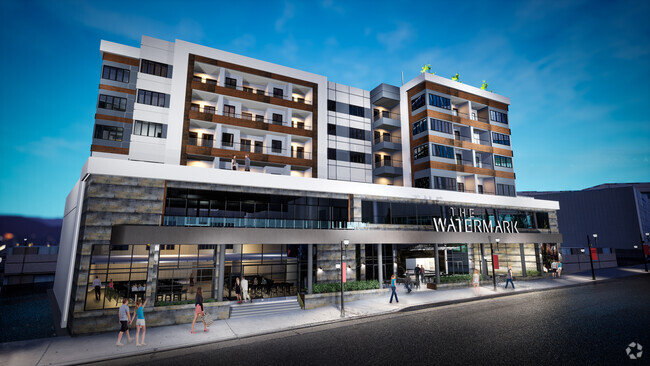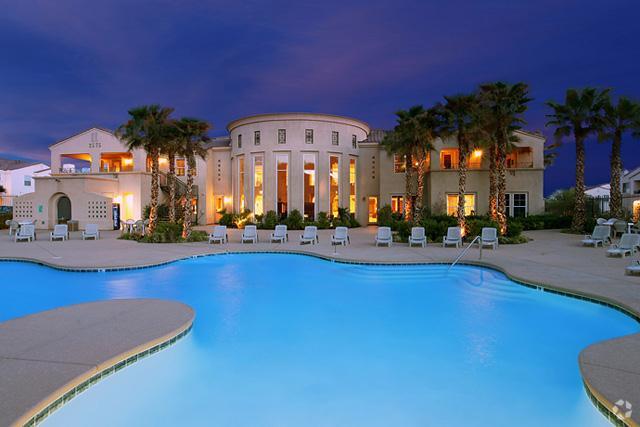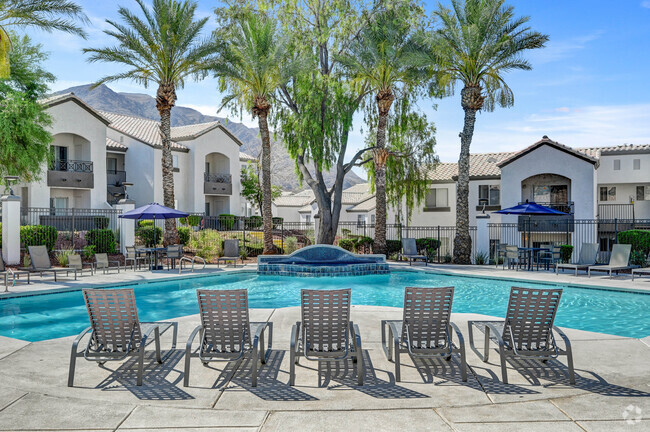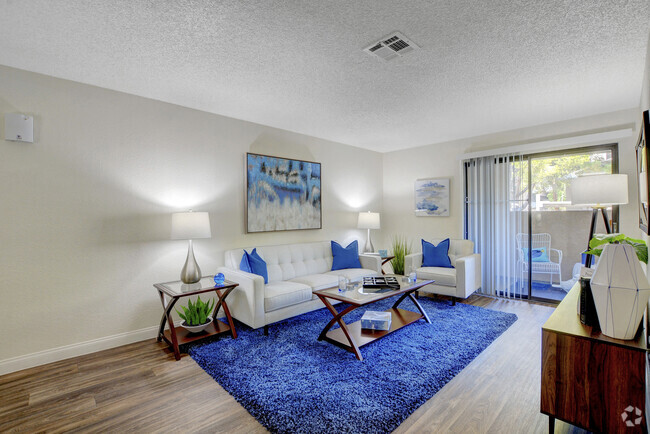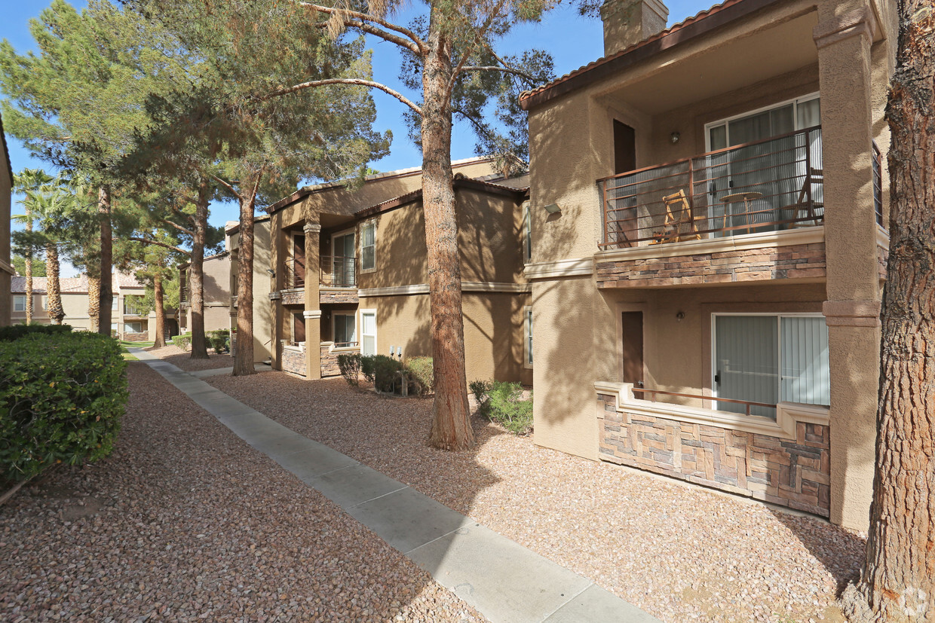The Marlow
981 Whitney Ranch Dr,
Henderson,
NV
89014
-
Monthly Rent
$1,152 - $1,831
-
Bedrooms
1 - 3 bd
-
Bathrooms
1 - 2 ba
-
Square Feet
724 - 1,268 sq ft
The Marlow offers residents inspired Henderson apartment living heightened by impressive amenity spaces and renovated interiors, with upgraded finishes and amenity features offered in select floor plans. Included among our spacious one-, two-, and three-bedroom floor plan options is a selection of 2BR/1BA homes ideal for those in need of a home office or guestroom accommodations for visiting friends and family. Vaulted ceilings create a feeling of openness throughout our interiors, ample kitchen spaces feature sophisticated design work and modern appliances, and every home includes a patio or balcony from which to enjoy the air.Neighborhood shopping, dining, and highlights include the numerous retailers and restaurants of Galleria at Sunset, the nearby Wild Horse Golf Club, and Sam Boyd Stadium. You can’t go wrong in such a terrific location.
Pricing & Floor Plans
-
Unit 1717price $1,152square feet 724availibility Now
-
Unit 1522price $1,177square feet 724availibility Now
-
Unit 1621price $1,202square feet 812availibility Now
-
Unit 1714price $1,227square feet 812availibility Now
-
Unit 1514price $1,232square feet 812availibility Now
-
Unit 0212price $1,377square feet 999availibility Now
-
Unit 1327price $1,277square feet 999availibility Apr 25
-
Unit 1313price $1,377square feet 999availibility May 2
-
Unit 0626price $1,437square feet 1,122availibility Now
-
Unit 0713price $1,452square feet 1,122availibility Apr 25
-
Unit 0417price $1,452square feet 1,122availibility Apr 29
-
Unit 0428price $1,816square feet 1,268availibility Now
-
Unit 0624price $1,816square feet 1,268availibility Now
-
Unit 0714price $1,831square feet 1,268availibility Apr 28
-
Unit 1717price $1,152square feet 724availibility Now
-
Unit 1522price $1,177square feet 724availibility Now
-
Unit 1621price $1,202square feet 812availibility Now
-
Unit 1714price $1,227square feet 812availibility Now
-
Unit 1514price $1,232square feet 812availibility Now
-
Unit 0212price $1,377square feet 999availibility Now
-
Unit 1327price $1,277square feet 999availibility Apr 25
-
Unit 1313price $1,377square feet 999availibility May 2
-
Unit 0626price $1,437square feet 1,122availibility Now
-
Unit 0713price $1,452square feet 1,122availibility Apr 25
-
Unit 0417price $1,452square feet 1,122availibility Apr 29
-
Unit 0428price $1,816square feet 1,268availibility Now
-
Unit 0624price $1,816square feet 1,268availibility Now
-
Unit 0714price $1,831square feet 1,268availibility Apr 28
About The Marlow
The Marlow offers residents inspired Henderson apartment living heightened by impressive amenity spaces and renovated interiors, with upgraded finishes and amenity features offered in select floor plans. Included among our spacious one-, two-, and three-bedroom floor plan options is a selection of 2BR/1BA homes ideal for those in need of a home office or guestroom accommodations for visiting friends and family. Vaulted ceilings create a feeling of openness throughout our interiors, ample kitchen spaces feature sophisticated design work and modern appliances, and every home includes a patio or balcony from which to enjoy the air.Neighborhood shopping, dining, and highlights include the numerous retailers and restaurants of Galleria at Sunset, the nearby Wild Horse Golf Club, and Sam Boyd Stadium. You can’t go wrong in such a terrific location.
The Marlow is an apartment community located in Clark County and the 89014 ZIP Code. This area is served by the Clark County attendance zone.
Unique Features
- In Unit Washer/Dryer
- Oven and Range
- State-of-the-art fitness center
- High Speed Internet
- Relaxing whirlpool spa
- Central park recreation area
- Proximity to 1-93/95 and I-215
- Resident headquarters
- Balcony/Patio
- Convenient access to Galleria Mall, restaurants, a
- Pet friendly with two companion parks
- Picnic plaza
- Two pools with cabanas
- Body inspiration center
- Social center and professional hub
Community Amenities
Pool
Fitness Center
Playground
Clubhouse
- Business Center
- Clubhouse
- Storage Space
- Walk-Up
- Fitness Center
- Spa
- Pool
- Playground
- Tennis Court
- Courtyard
- Grill
- Picnic Area
Apartment Features
Washer/Dryer
Air Conditioning
Dishwasher
High Speed Internet Access
Walk-In Closets
Refrigerator
Tub/Shower
Fireplace
Highlights
- High Speed Internet Access
- Washer/Dryer
- Air Conditioning
- Cable Ready
- Storage Space
- Tub/Shower
- Fireplace
Kitchen Features & Appliances
- Dishwasher
- Pantry
- Kitchen
- Oven
- Range
- Refrigerator
- Instant Hot Water
Model Details
- Dining Room
- Office
- Vaulted Ceiling
- Walk-In Closets
- Linen Closet
- Balcony
- Patio
- Deck
Fees and Policies
The fees below are based on community-supplied data and may exclude additional fees and utilities.
- One-Time Move-In Fees
-
Administrative Fee$250
-
Application Fee$50
- Dogs Allowed
-
Monthly pet rent$40
-
One time Fee$600
-
Pet Limit2
-
Restrictions:We are a pet friendly community! Cats and dogs are welcome. There will be a one-time pet fee of $400 for 1st pet and $600 for 2nd pet, monthly pet rent is $40 per pet. One-time pet fee and monthly pet rent are non-refundable. Please call the leasing office for more detailed pet policy information.
-
Comments:We are a pet friendly community! Cats and dogs are welcome. There will be a one-time pet fee of $400 for 1st pet and $600 for 2nd pet, monthly pet rent is $40 per pet. One-time pet fee and monthly pet rent are non-refundable. Please call the leasi...
- Cats Allowed
-
Monthly pet rent$40
-
One time Fee$600
-
Pet Limit2
-
Restrictions:We are a pet friendly community! Cats and dogs are welcome. There will be a one-time pet fee of $400 for 1st pet and $600 for 2nd pet, monthly pet rent is $40 per pet. One-time pet fee and monthly pet rent are non-refundable. Please call the leasing office for more detailed pet policy information.
-
Comments:We are a pet friendly community! Cats and dogs are welcome. There will be a one-time pet fee of $400 for 1st pet and $600 for 2nd pet, monthly pet rent is $40 per pet. One-time pet fee and monthly pet rent are non-refundable. Please call the leasi...
- Parking
-
Covered--
Details
Lease Options
-
Available months 3,4,5,6,7,8,9,10,11,12,13
-
Short term lease
Property Information
-
Built in 1989
-
272 units/2 stories
- Business Center
- Clubhouse
- Storage Space
- Walk-Up
- Courtyard
- Grill
- Picnic Area
- Fitness Center
- Spa
- Pool
- Playground
- Tennis Court
- In Unit Washer/Dryer
- Oven and Range
- State-of-the-art fitness center
- High Speed Internet
- Relaxing whirlpool spa
- Central park recreation area
- Proximity to 1-93/95 and I-215
- Resident headquarters
- Balcony/Patio
- Convenient access to Galleria Mall, restaurants, a
- Pet friendly with two companion parks
- Picnic plaza
- Two pools with cabanas
- Body inspiration center
- Social center and professional hub
- High Speed Internet Access
- Washer/Dryer
- Air Conditioning
- Cable Ready
- Storage Space
- Tub/Shower
- Fireplace
- Dishwasher
- Pantry
- Kitchen
- Oven
- Range
- Refrigerator
- Instant Hot Water
- Dining Room
- Office
- Vaulted Ceiling
- Walk-In Closets
- Linen Closet
- Balcony
- Patio
- Deck
| Monday | 9am - 6pm |
|---|---|
| Tuesday | 9am - 6pm |
| Wednesday | 9am - 6pm |
| Thursday | 9am - 6pm |
| Friday | 9am - 6pm |
| Saturday | 9am - 5pm |
| Sunday | 10am - 5pm |
Interested in living next to world-class shopping destinations and casinos? Then you might want to consider Whitney Ranch to be your new home. In addition to its leisure activities, Whitney Ranch contains noteworthy schools and spacious parks.
A tad smaller than other cities, Henderson continues to develop and expand in Whitney Ranch. Locals enjoy the affordable to high-end fashions at Galleria at Sunset mall, as well as its surrounding dining establishments.
Your Whitney Ranch apartment is conveniently located near Interstate 515, so you can travel with ease to Las Vegas or Downtown Henderson – for whatever the celebration might be. The Sunset Station Hotel & Casino is a great staycation spot, where you can chill in their pool or try your luck at the slot machines. Outdoor recreation is plentiful at White School Park with its walking trails and mountain views. Avid golfers are just minutes from the course at Wildhorse Golf Club.
Learn more about living in Whitney Ranch| Colleges & Universities | Distance | ||
|---|---|---|---|
| Colleges & Universities | Distance | ||
| Drive: | 5 min | 2.3 mi | |
| Drive: | 7 min | 4.2 mi | |
| Drive: | 11 min | 6.9 mi | |
| Drive: | 13 min | 7.1 mi |
 The GreatSchools Rating helps parents compare schools within a state based on a variety of school quality indicators and provides a helpful picture of how effectively each school serves all of its students. Ratings are on a scale of 1 (below average) to 10 (above average) and can include test scores, college readiness, academic progress, advanced courses, equity, discipline and attendance data. We also advise parents to visit schools, consider other information on school performance and programs, and consider family needs as part of the school selection process.
The GreatSchools Rating helps parents compare schools within a state based on a variety of school quality indicators and provides a helpful picture of how effectively each school serves all of its students. Ratings are on a scale of 1 (below average) to 10 (above average) and can include test scores, college readiness, academic progress, advanced courses, equity, discipline and attendance data. We also advise parents to visit schools, consider other information on school performance and programs, and consider family needs as part of the school selection process.
View GreatSchools Rating Methodology
Transportation options available in Henderson include Mgm Grand Station, located 7.9 miles from The Marlow. The Marlow is near Harry Reid International, located 6.4 miles or 13 minutes away, and Boulder City Municipal, located 16.9 miles or 23 minutes away.
| Transit / Subway | Distance | ||
|---|---|---|---|
| Transit / Subway | Distance | ||
|
|
Drive: | 14 min | 7.9 mi |
|
|
Drive: | 15 min | 8.4 mi |
|
|
Drive: | 15 min | 8.6 mi |
|
|
Drive: | 15 min | 8.7 mi |
|
|
Drive: | 17 min | 9.5 mi |
| Airports | Distance | ||
|---|---|---|---|
| Airports | Distance | ||
|
Harry Reid International
|
Drive: | 13 min | 6.4 mi |
|
Boulder City Municipal
|
Drive: | 23 min | 16.9 mi |
Time and distance from The Marlow.
| Shopping Centers | Distance | ||
|---|---|---|---|
| Shopping Centers | Distance | ||
| Walk: | 4 min | 0.2 mi | |
| Walk: | 19 min | 1.0 mi | |
| Drive: | 3 min | 1.1 mi |
| Parks and Recreation | Distance | ||
|---|---|---|---|
| Parks and Recreation | Distance | ||
|
Wetlands Park Nature Preserve
|
Drive: | 9 min | 3.4 mi |
|
Henderson Bird Viewing Preserve
|
Drive: | 6 min | 3.6 mi |
|
UNLV Arboretum
|
Drive: | 11 min | 6.7 mi |
|
Sloan Canyon National Conservation Area
|
Drive: | 12 min | 8.2 mi |
|
Shark Reef at Mandalay Bay
|
Drive: | 16 min | 9.0 mi |
| Hospitals | Distance | ||
|---|---|---|---|
| Hospitals | Distance | ||
| Drive: | 9 min | 5.7 mi | |
| Drive: | 9 min | 6.0 mi | |
| Drive: | 11 min | 6.5 mi |
| Military Bases | Distance | ||
|---|---|---|---|
| Military Bases | Distance | ||
| Drive: | 30 min | 16.6 mi |
Property Ratings at The Marlow
The Marlow has been my home for four years, and I hope to be here for a few more. The residents are social, the office is always doing something eventful, and the community is safe!
Property Manager at The Marlow, Responded To This Review
Hey there - our pleasure! Happy you had a great experience. Thanks again for taking some time to about your visit to The Marlow. Be well!
The Marlow Apartments are in a convenient location. Don't expect the Ritz. Not the worse and not the best.
Property Manager at The Marlow, Responded To This Review
Hey there - our pleasure! Happy you had a great experience. Can't wait to see you again. Take care!
I'm impressed on how they handle personal issues no matter how small, and happy to help in a willing and pleasant way.
Property Manager at The Marlow, Responded To This Review
Hi - thanks for letting us know we went Beyond Expectations! We'll be sure to share with the team here at The Marlow!
I love living here nice residents great location beautiful property but the maintenece issue and maintenece staff is very poor and doesn’t take their job serious at all
Property Manager at The Marlow, Responded To This Review
Hello - it's truly upsetting to hear that you didn't receive the top-notch service we strive to provide. I'm going to talk to the team here at The Marlow to see how we can improve for next time. Our community manager would really like to speak with you about this. Please contact us at themarlowmgr@greystar.com as soon as you've got a moment. We look forward to hearing from you.
The Marlow apartments continuously impresses me by how quickly and efficiently they address issues and make me feel like an appreciated resident of the community.
Property Manager at The Marlow, Responded To This Review
So good to hear from you! Thanks for letting us know. Have a great day! Hope to see you soon, friend!
I liked the property for my kids until I learned about the bugs and location of my apartment
Property Manager at The Marlow, Responded To This Review
Hi - I'm so sorry to hear your experience didn't meet your expectations (or our standards), and one of us will get in touch directly to see what we can do to make it right. We want to make it right! If you're willing to give us another chance, please get in touch at themarlowmgr@greystar.com and our community manager will work with you personally.
Great time, awesome staff, great community and amenities. Close to schools, highway parks, pools and recreation facilities. Gated and very secure!
Property Manager at The Marlow, Responded To This Review
Hi - thanks for letting us know we went Beyond Expectations! We'll be sure to share with the team here at The Marlow! Thanks again for taking some time to about your visit to The Marlow. Be well!
We have been here for about a year in a few months and so far a pleasant experience management has been very responsive as far as work orders go and maintenance is very professional
Property Manager at The Marlow, Responded To This Review
You're the best! We really appreciate the positive review. We're always here for you! If you ever need anything else, just give us a call or stop by. Have an awesome day!
Since day one my dad and I had a great experience with management, it’s been a pleasure and ease to have and be a part of the community here at the marlow. It’s quite a hidden gem. I would recommend it to anyone interested in moving into a new place.
Property Manager at The Marlow, Responded To This Review
Hi there - 100% satisfaction is our goal! Great to see The Marlow gave you such a great experience. It's our pleasure to assist! Let us know if anything else comes up, and take care.
Property mgmt and maintenance people are very friendly
Property Manager at The Marlow, Responded To This Review
Hi - thanks for letting us know we went Beyond Expectations! We'll be sure to share with the team here at The Marlow! Hope to see you soon, friend!
Great staff very friendly and make time to help us through whatever questions we have about the apartment the maintenance is helpful and always giving us great service
Property Manager at The Marlow, Responded To This Review
You're the best! We really appreciate the positive review. Thank again for the awesome feedback! Hope you have a great day.
I love the place! I fell in love with Marlow the first time i saw it! I love the amenities, the unit, my neighboorsa and their fast service too! Cant wait to get my son in the US and hoping we could stay in the Marlow till we find our forever home
Property Manager at The Marlow, Responded To This Review
Hey there - our pleasure! Happy you had a great experience. At The Marlow, it's our pleasure to serve. Hope we can be off assistance to you in the future! Best wishes from The Marlow.
It’s been a great experience living at the Marlow. Neighbors are quiet, the front office is a very big help, and it’s perfect location is conveniently around everything I need
Property Manager at The Marlow, Responded To This Review
Hey - what a lovely thing to say! We appreciate you so much. Thanks again for taking some time to about your visit to The Marlow. Be well!
I really enjoy living at The Marlow. It’s a safe location and the pools are very nice. My second story apartment does get very hot in the summer, and the AC doesn’t cool as much as I’d want it to, but with having extra fans it’s okay. Other than that, I would definitely recommend living here. Maintenance keeps the overall property very clean and are also very nice when they have to come fix something within my unit.
Property Manager at The Marlow, Responded To This Review
Hi there - 100% satisfaction is our goal! Great to see The Marlow gave you such a great experience. It's our pleasure to assist! Let us know if anything else comes up, and take care.
Leasing staff is absolutely amazing and attentive to my needs. Maintenance is prompt and professional. The property is well maintained and peaceful
Property Manager at The Marlow, Responded To This Review
Hi there! Glad we were able to help. Let us know if you need anything else! It's our pleasure to assist! Let us know if anything else comes up, and take care.
The grounds for the most part are kept clean. Maintenance does a good job .I like the outside area where the grass is . Very pretty and a lot of nature. It’s a nice area to hang out with your dog and friends and neighbors . The neighbors are friendly. I have been living here since 2021 and never had any problems with neighbors. The community is quiet and peaceful. The only thing I don’t like is the constant seems like changing of managers. Overall it has been a nice experience with a few flaws just like anywhere.
Property Manager at The Marlow, Responded To This Review
Hey there - our pleasure! Happy you had a great experience. We're always here for you! If you ever need anything else, just give us a call or stop by. Have an awesome day!
Is a beautiful Community to live in. And most of the neighbors are nice
Property Manager at The Marlow, Responded To This Review
Hi there - thanks for your lovely comments about our team. We'll be sure to let them know they went Beyond Expectations! Thanks again for letting us know how we did! We'll be sure to share your feedback with the team, and we look forward to helping again in the future.
Sandra made my move in so welcoming! I’m so happy to have met her and chose this community. This area is really quiet, really clean, the maintenance and office crew are so nice. I’m enjoying my apartment!!
Property Manager at The Marlow, Responded To This Review
So good to hear from you! Thanks for letting us know. Have a great day! Can't wait to see you again! Have an excellent day.
Easy application and rental process. Management and maintenance are always there when I need them. No issues since we moved it with the property itself.
Property Manager at The Marlow, Responded To This Review
Hey - what a lovely thing to say! We appreciate you so much. We're always here for you! If you ever need anything else, just give us a call or stop by. Have an awesome day!
I like the leasing office people that work there especially Deon the manager He is very kind and helpful. He is always there with a smile. And everyone else there are also helpful like Sandra
Property Manager at The Marlow, Responded To This Review
Hi - thanks for letting us know we went Beyond Expectations! We'll be sure to share with the team here at The Marlow! Hope to see you soon, friend!
I like the leasing office people that work there especially Sandra she very kind and helpful. She always there with a smile. And everyone else there are also helpful
Property Manager at The Marlow, Responded To This Review
Hi there - 100% satisfaction is our goal! Great to see The Marlow gave you such a great experience. Feel free to give us a call with any other questions! We're always happy to help.
The complex overall has been really great management is awesome and everyone respects each other here. Maintenece has improved tremendously since I’ve moved in and are very friendly as well.
Property Manager at The Marlow, Responded To This Review
Hey there - our pleasure! Happy you had a great experience. Thanks again for taking some time to about your visit to The Marlow. Be well!
Good Some appliances were not working when moved in but hopefully that gets fixed soon. First floor does come with bugs from outside but it is summer. Other than that it is great.
Property Manager at The Marlow, Responded To This Review
Thanks so much for taking the time to give us this feedback! We appreciate you. We can't wait to see you again, have a great day.
I have lived here for 2 years now & it’s been nothing but amazing. Great neighborhood & friendly leasing office staff! Everyone is so helpful and friendly and it feels like an extremely homey place to live.
Property Manager at The Marlow, Responded To This Review
Hey - what a lovely thing to say! We appreciate you so much. Can't wait to see you again! Have an excellent day.
The Community is pretty quiet and clean. Some resident had issues with well with my daughter where she got bullied by other kids and jump. Couple times does take a long time sometimes to get maintenance work done, but I have noticed it has been getting better. They are willing to work with you on being late on your rent when you have financial problems so that’s a plus. Wish there was other options for Internet, though other than expensive Cox because I have kids that are homeschooled and I need Internet and Cox is not the cheapest other than that, it’s a nice place to live .
Property Manager at The Marlow, Responded To This Review
Hi - your satisfaction is our top priority. Let us know what we can do to help! You can always reach out to other internet providers also.
My family and I love our apartment. The maintenance guys and office staff are very friendly and courteous. We plan on living here for at least a couple more years if they don't continue to raise our rent.
Property Manager at The Marlow, Responded To This Review
Hey there - our pleasure! Happy you had a great experience. Can't wait to see you again! Have an excellent day.
Safe and beautiful apartments at the Marlow! Close to school, mall and many stores can’t ask for more. Live it!!! Highly recommend to families or singers
Property Manager at The Marlow, Responded To This Review
Hi there - 100% satisfaction is our goal! Great to see The Marlow gave you such a great experience. Can't wait to see you again! Have an excellent day.
I enjoy the beautiful grounds and pool area especially. Never had a trouble with our unit and things were fixed when needed. Only issue was the carpet smelled like cat urine for a year but when new management came in they did not hesitate to replace the carpet quickly.
Property Manager at The Marlow, Responded To This Review
So good to hear from you! Thanks for letting us know. Have a great day! At The Marlow, it's our pleasure to serve. Hope we can be off assistance to you in the future! Best wishes from The Marlow.
My experience moving into The Marlows was amazing. From my first apartments not being the best to live, this was definitely a step up and made us feel at home. The apartments are nice, quiet, and very friendly. People like to stare when you’re moving in, but i guess you can’t help your neighbors.
Property Manager at The Marlow, Responded To This Review
So good to hear from you! Thanks for letting us know. Have a great day! Thanks again for taking some time to about your visit to The Marlow. Be well!
I love my apartment! The area is nice . I would love if they can fix or replace the gate . As well as all the gates to enter because they are all broken .
Property Manager at The Marlow, Responded To This Review
Hi - thanks for letting us know we went Beyond Expectations! We'll be sure to share with the team here at The Marlow! Thank again for the awesome feedback! Hope you have a great day.
Just renewed my lease...3 years at the Marlow!! Happy to be here for another year. It has been a good living experience, I really can't complain!
Property Manager at The Marlow, Responded To This Review
Awww, thanks friend! We really appreciate your kind words about The Marlow! At The Marlow, it's our pleasure to serve. Hope we can be off assistance to you in the future! Best wishes from The Marlow.
Ups and downs. Maintenance is put off until absolutely the last minute and urgent things can take days to fix. Front office is great. Mobile app and Flex option is a big plus.
Property Manager at The Marlow, Responded To This Review
Hi - thanks for letting us know, Feel free to give us a call with any other questions! We're always happy to help. We'll be sure to share with the team here at The Marlow!
Best place for me and my children. I love the neighborhood and also the peace and quiet . Nice community and wonderful caring staff team to assist.
Property Manager at The Marlow, Responded To This Review
Hi - thanks for letting us know we went Beyond Expectations! We'll be sure to share with the team here at The Marlow! Thanks again for taking some time to about your visit to The Marlow. Be well!
Great place to live. Wish they made you aware of management change especially when corresponding with one and they’re no longer working there. Staff is awesome as always but we need the 24 hour gym that was promised back and also the pools.
Property Manager at The Marlow, Responded To This Review
Hi - thanks for letting us know we went Beyond Expectations! We'll be sure to share with the team here at The Marlow!
My move process was great! Beautiful neighborhood and it's pretty quiet. My kids love the walking distance to everything and the playground is clean.
Property Manager at The Marlow, Responded To This Review
Hey there - our pleasure! Happy you had a great experience. We're always here for you! If you ever need anything else, just give us a call or stop by. Have an awesome day!
This place looks great from the outside, but once you get in its unbearably disgusting.
Property Manager at The Marlow, Responded To This Review
Hello - it's truly upsetting to hear that you didn't receive the top-notch service we strive to provide. I'm going to talk to the team here at The Marlow to see how we can improve for next time. Our community manager would really like to speak with you about this. Please contact us at themarlowmgr@greystar.com as soon as you've got a moment. We look forward to hearing from you.
Very nice place to live and staff is amazing as well close to everything and the gym is a plus very clean kept up date especially thankful for Sandra in the office making everything so easy and be so helpful
Property Manager at The Marlow, Responded To This Review
Hey there - our pleasure! Happy you had a great experience. We're always here for you! If you ever need anything else, just give us a call or stop by. Have an awesome day!
Absolutely beautiful here!!! Sandra in the office is exceptional kind and helpful. Made my experience a seem less transition. She went above and beyond.
Property Manager at The Marlow, Responded To This Review
So good to hear from you! Thanks for letting us know. Have a great day! We're always here for you! If you ever need anything else, just give us a call or stop by. Have an awesome day!
Love this property our manger does very well at addressing major issue in a prompt manor. Would love to see some ev chargers added to the complex.
Property Manager at The Marlow, Responded To This Review
You're the best! We really appreciate the positive review. Hey there - our pleasure! Happy you had a great experience. Can't wait to see you again. Take care!
I have been living here going on 6 years.... now that we have Melody and her team in the office the complex is starting to look "alive" again. They have been doing renovations around the property, making it look pretty again! Maintenance is on top of things. We even have security, which is great!
Property Manager at The Marlow, Responded To This Review
So good to hear from you! Thanks for letting us know. Have a great day! Can't wait to see you again! Have an excellent day.
Love the convenient location. Maintenance requests take an unacceptable amount of time. However, Melody the assistant property manager says she is working on this issue. Pool and park are great for the kids. Unfortunately, some residents don’t pick up their pet’s waste. Constantly dodging dog poop on the sidewalk to our building.
Property Manager at The Marlow, Responded To This Review
Hi there! Glad we were able to help. Let us know if you need anything else! Aw, thanks! Your amazing feedback and rating mean the world to us. Hi - we really appreciate the positive review! Thanks for taking the time to do it. Hi - we really appreciate the positive review! Thanks for taking the time to do it. At The Marlow, it's our pleasure to serve. Hope we can be off assistance to you in the future! Best wishes from The Marlow.
The Marlow is a comfortable and affordable place to live with a small family. The Marlow ensures that residents have access to clean facilities, a hardworking maintenance team, and a safe environment.
Property Manager at The Marlow, Responded To This Review
Thanks so much for taking the time to give us this feedback! We appreciate you. Let us know if you ever need any more help! All the best to you.
My complaints are very minimal since living here, so I have nothing negative to say. I've liked living here since 2021 and I don't plan on moving anytime soon
Property Manager at The Marlow, Responded To This Review
Hi - as always, we're happy to help! Can't wait to see you again! Have an excellent day.
So far love it since the new staff came on a few months ago. Sandra and Melody and Hiro are all so nice. The apartment is quiet my roommate and I hardly have issues with noise now
Property Manager at The Marlow, Responded To This Review
Hi - as always, we're happy to help! Hope to see you soon, friend!
A good place to live only reason for the 4 star is because my dogs have a hard time climbing the stairs everyday . But other than that this is a great place to live
Property Manager at The Marlow, Responded To This Review
Hi - thanks for letting us know we went Beyond Expectations! We'll be sure to share with the team here at The Marlow! Thanks again for recommending The Marlow! Hope you have an amazing day.
The new office staff is great. Maintenance is getting better. There is a good selection of apts to rent for a good price.
Property Manager at The Marlow, Responded To This Review
Hi - thanks for letting us know we went Beyond Expectations! We'll be sure to share with the team here at The Marlow! Thank again for the awesome feedback! Hope you have a great day.
My car has been broken into. Lots of maintenance issues and work orders are never processed in a timely manner. Living room outlets don’t work.
Property Manager at The Marlow, Responded To This Review
Hi, we regret to hear that you had a negative experience with us, but would appreciate the chance to turn your experience around. We would like to work towards a resolution, so if you are willing, please reach out to us at (702) 451-6494 to discuss this further.
Cool place to stay They're very helpful and they. Work really fast, Whatever problems you may have. So come here lf you want a relaxing home.
Property Manager at The Marlow, Responded To This Review
Hi, thank you for your kind review; we are happy to pass along your comments to the team here at The Marlow! We hope to be of service to you again in the future. Best wishes, The Marlow
It’s been a good experience so far. Me and my family have been here for almost a year and we can’t complain. Maintenance team has really stepped up as well.
Property Manager at The Marlow, Responded To This Review
We appreciate your positive review about your recent experience with us! Thank you so much again for your feedback! We hope you have a great day!
Overall, I really do love living here. The area is nice and it’s quiet. As long as rent stays reasonable, I hope to stay here for a long time.
Property Manager at The Marlow, Responded To This Review
Thank you again for taking the time to let us know how we did. We hope you have a great day!
You May Also Like
The Marlow has one to three bedrooms with rent ranges from $1,152/mo. to $1,831/mo.
Yes, to view the floor plan in person, please schedule a personal tour.
The Marlow is in Whitney Ranch in the city of Henderson. Here you’ll find three shopping centers within 1.1 miles of the property. Five parks are within 9.0 miles, including Wetlands Park Nature Preserve, Henderson Bird Viewing Preserve, and UNLV Arboretum.
Similar Rentals Nearby
What Are Walk Score®, Transit Score®, and Bike Score® Ratings?
Walk Score® measures the walkability of any address. Transit Score® measures access to public transit. Bike Score® measures the bikeability of any address.
What is a Sound Score Rating?
A Sound Score Rating aggregates noise caused by vehicle traffic, airplane traffic and local sources

