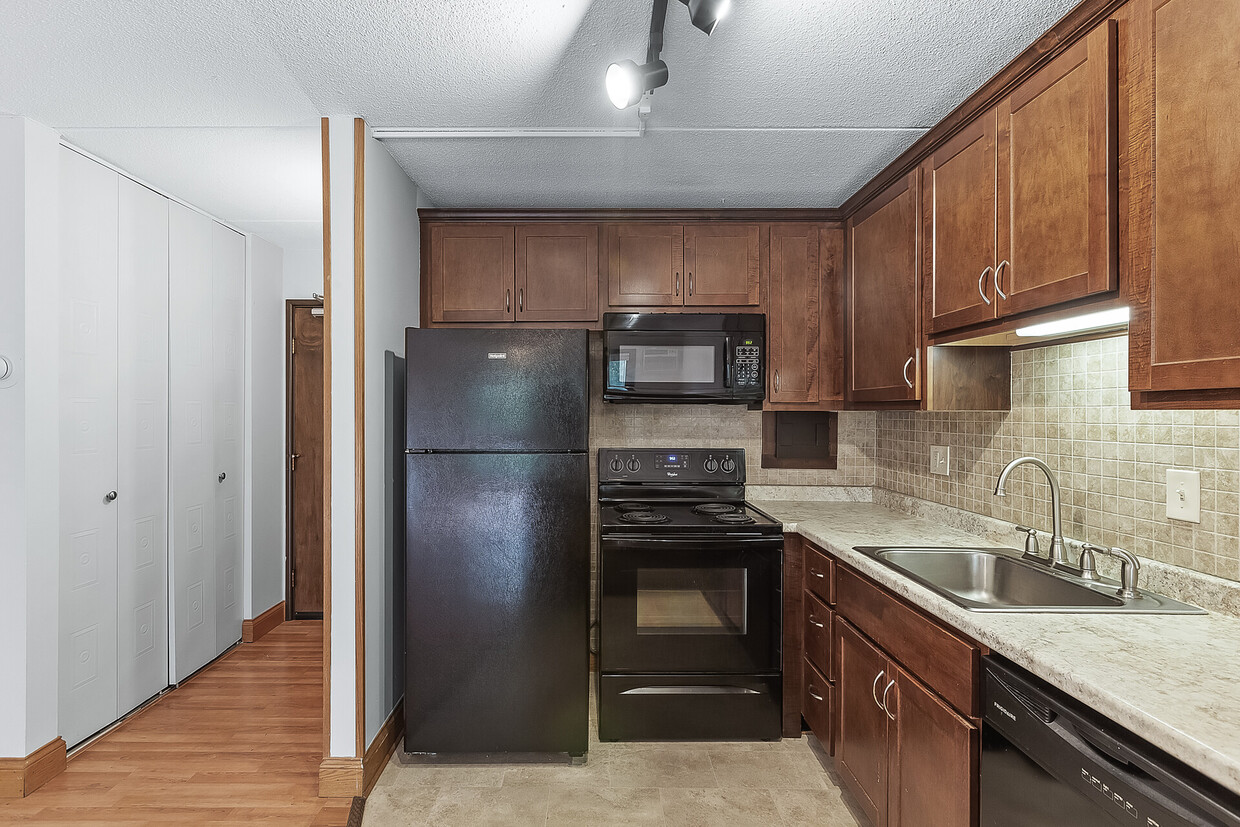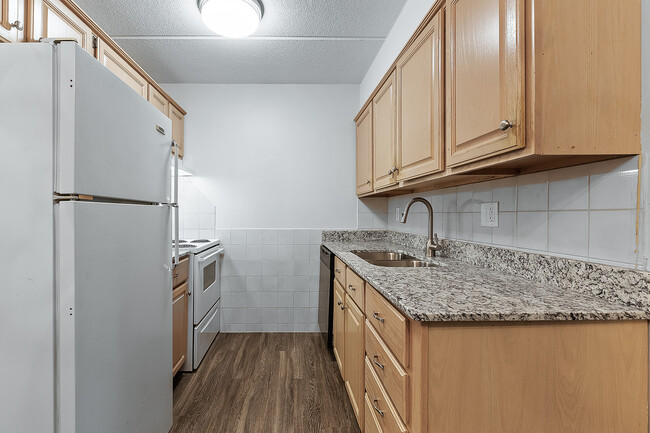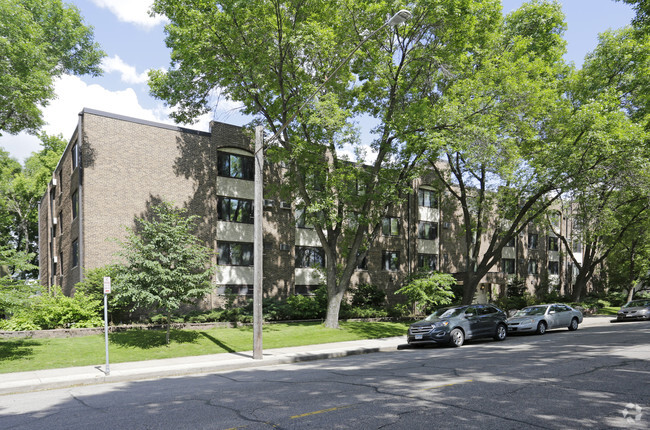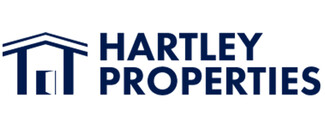-
Monthly Rent
$1,295
-
Bedrooms
1 bd
-
Bathrooms
1 ba
-
Square Feet
700 - 750 sq ft
The Marshall Street Apartments are a beautiful, classic, well-located multi-unit apartment building with large floor plans, bright windows, and ample parking available in the heart of North East Minneapolis! Just blocks from Boom Park and Nicollet Island with beautiful walking and biking trails. Cross the river to North Loop and explore breweries, restaurants, coffee shops, and night life! Each of our units are super spacious and there are multiple layouts available - The property features studios, 1-bedrooms, and 2-bedrooms. There is a secure entry, elevators present, and laundry on each floor. This property is also on a bus line for easy convenience to anywhere in the city! Our property does a monthly flat rate utility fee covering all heat, water, gas, sewer, and trash. The only service paid separately is electricity and internet! Utility fee is $50/month for studios, $60/month for 1-bedrooms, and $80/month for 2-bedrooms!
Pricing & Floor Plans
Fees and Policies
The fees below are based on community-supplied data and may exclude additional fees and utilities. Use the Cost Calculator to add these fees to the base price.
- Monthly Utilities & Services
-
Resident Utility ChargeFlat rate utility fee: covers heat, water, gas, sewer, trash || $50 for studios, $60 for 1-bedrooms, and $80 for 2-bedrooms. + $20 per additional tenant in each unit.$50
- One-Time Move-In Fees
-
Application Fee$50
-
Security Deposit Refundable$800Studio deposits are $700 1-bedroom deposits are $800 2-bed... Read More room deposits are $1000 **Security deposits can be up to 1-months rent Read Less
- Cats Allowed
-
Monthly pet rent$30
-
One time Fee$200
-
Pet deposit--
-
Weight limit15 lb
-
Pet Limit2
-
Requirements:Spayed/Neutered
- Parking
-
Surface Lot$100/mo10 Spaces, Assigned Parking
-
Garage$150/mo29 Spaces, Assigned Parking
Details
Lease Options
-
9 - 12 Months
Property Information
-
Built in 1973
-
40 units/4 stories
Matterport 3D Tour
About The Marshall
The Marshall Street Apartments are a beautiful, classic, well-located multi-unit apartment building with large floor plans, bright windows, and ample parking available in the heart of North East Minneapolis! Just blocks from Boom Park and Nicollet Island with beautiful walking and biking trails. Cross the river to North Loop and explore breweries, restaurants, coffee shops, and night life! Each of our units are super spacious and there are multiple layouts available - The property features studios, 1-bedrooms, and 2-bedrooms. There is a secure entry, elevators present, and laundry on each floor. This property is also on a bus line for easy convenience to anywhere in the city! Our property does a monthly flat rate utility fee covering all heat, water, gas, sewer, and trash. The only service paid separately is electricity and internet! Utility fee is $50/month for studios, $60/month for 1-bedrooms, and $80/month for 2-bedrooms!
The Marshall is an apartment community located in Hennepin County and the 55413 ZIP Code. This area is served by the Minneapolis Public School Dist. attendance zone.
Unique Features
- 1 And A Half Bath
- Updated Bathroom
- New Countertops
- South Facing Windows
- Brand New Tile Flooring
- New Granite Countertops
- Brand New Stainless Steel Appliances
- Large Dining Space
- Large Windows
- Green Space
- Large Bedrooms
- New Cabinetry
- New Tile Backsplash
- Surface Lot options
- Controlled Entry
- Large Floor Plan
- Laundry 24-Hr
- Brand New Renovated Bathroom
- Garage Parking
- June Availability
- Open Floor Plan
- Walkable
- Brand New Carpet
- Brand New Carpet In Bedrooms
- Huge Floor Plan
- Large Living Room
- New Tile
Community Amenities
Laundry Facilities
Elevator
Controlled Access
Recycling
- Package Service
- Laundry Facilities
- Controlled Access
- Maintenance on site
- Property Manager on Site
- Video Patrol
- 24 Hour Access
- Trash Pickup - Curbside
- Recycling
- Renters Insurance Program
- Online Services
- Elevator
- Vintage Building
- Bicycle Storage
- Walking/Biking Trails
- Fenced Lot
- Grill
- Picnic Area
Apartment Features
Air Conditioning
Dishwasher
High Speed Internet Access
Walk-In Closets
Island Kitchen
Granite Countertops
Yard
Microwave
Highlights
- High Speed Internet Access
- Wi-Fi
- Air Conditioning
- Heating
- Ceiling Fans
- Smoke Free
- Cable Ready
- Security System
- Tub/Shower
- Handrails
- Intercom
- Sprinkler System
- Wheelchair Accessible (Rooms)
Kitchen Features & Appliances
- Dishwasher
- Disposal
- Granite Countertops
- Stainless Steel Appliances
- Island Kitchen
- Eat-in Kitchen
- Kitchen
- Microwave
- Oven
- Range
- Refrigerator
- Freezer
Model Details
- Carpet
- Tile Floors
- Vinyl Flooring
- Dining Room
- Family Room
- Office
- Crown Molding
- Bay Window
- Walk-In Closets
- Linen Closet
- Double Pane Windows
- Window Coverings
- Large Bedrooms
- Balcony
- Yard
- Lawn
- Garden
- Package Service
- Laundry Facilities
- Controlled Access
- Maintenance on site
- Property Manager on Site
- Video Patrol
- 24 Hour Access
- Trash Pickup - Curbside
- Recycling
- Renters Insurance Program
- Online Services
- Elevator
- Vintage Building
- Fenced Lot
- Grill
- Picnic Area
- Bicycle Storage
- Walking/Biking Trails
- 1 And A Half Bath
- Updated Bathroom
- New Countertops
- South Facing Windows
- Brand New Tile Flooring
- New Granite Countertops
- Brand New Stainless Steel Appliances
- Large Dining Space
- Large Windows
- Green Space
- Large Bedrooms
- New Cabinetry
- New Tile Backsplash
- Surface Lot options
- Controlled Entry
- Large Floor Plan
- Laundry 24-Hr
- Brand New Renovated Bathroom
- Garage Parking
- June Availability
- Open Floor Plan
- Walkable
- Brand New Carpet
- Brand New Carpet In Bedrooms
- Huge Floor Plan
- Large Living Room
- New Tile
- High Speed Internet Access
- Wi-Fi
- Air Conditioning
- Heating
- Ceiling Fans
- Smoke Free
- Cable Ready
- Security System
- Tub/Shower
- Handrails
- Intercom
- Sprinkler System
- Wheelchair Accessible (Rooms)
- Dishwasher
- Disposal
- Granite Countertops
- Stainless Steel Appliances
- Island Kitchen
- Eat-in Kitchen
- Kitchen
- Microwave
- Oven
- Range
- Refrigerator
- Freezer
- Carpet
- Tile Floors
- Vinyl Flooring
- Dining Room
- Family Room
- Office
- Crown Molding
- Bay Window
- Walk-In Closets
- Linen Closet
- Double Pane Windows
- Window Coverings
- Large Bedrooms
- Balcony
- Yard
- Lawn
- Garden
| Monday | By Appointment |
|---|---|
| Tuesday | By Appointment |
| Wednesday | By Appointment |
| Thursday | By Appointment |
| Friday | By Appointment |
| Saturday | By Appointment |
| Sunday | By Appointment |
The sprawling northeast region of Minneapolis is an up-and-coming area stretching north from Hennepin Avenue up towards 37th Avenue Northeast and bounded by Stinson Boulevard to the east and the great Mississippi River to the west. The neighborhood is known for art galleries and studios in the Northeast Minneapolis Arts District, plus a mix of artisanal food shops, craft breweries, dive bars and decades-old delis and cafes. Dining options range from experimental restaurants to old-school supper clubs. Along the river, Boom Island Park offers downtown skyline views and a footbridge to Nicollet Island.
Learn more about living in Northeast Minneapolis| Colleges & Universities | Distance | ||
|---|---|---|---|
| Colleges & Universities | Distance | ||
| Drive: | 6 min | 2.2 mi | |
| Drive: | 7 min | 3.1 mi | |
| Drive: | 9 min | 3.3 mi | |
| Drive: | 8 min | 3.5 mi |
 The GreatSchools Rating helps parents compare schools within a state based on a variety of school quality indicators and provides a helpful picture of how effectively each school serves all of its students. Ratings are on a scale of 1 (below average) to 10 (above average) and can include test scores, college readiness, academic progress, advanced courses, equity, discipline and attendance data. We also advise parents to visit schools, consider other information on school performance and programs, and consider family needs as part of the school selection process.
The GreatSchools Rating helps parents compare schools within a state based on a variety of school quality indicators and provides a helpful picture of how effectively each school serves all of its students. Ratings are on a scale of 1 (below average) to 10 (above average) and can include test scores, college readiness, academic progress, advanced courses, equity, discipline and attendance data. We also advise parents to visit schools, consider other information on school performance and programs, and consider family needs as part of the school selection process.
View GreatSchools Rating Methodology
Data provided by GreatSchools.org © 2025. All rights reserved.
Transportation options available in Minneapolis include Warehouse District/Hennepin Avenue Station, located 1.7 miles from The Marshall. The Marshall is near Minneapolis-St Paul International/Wold-Chamberlain, located 12.2 miles or 24 minutes away.
| Transit / Subway | Distance | ||
|---|---|---|---|
| Transit / Subway | Distance | ||
|
|
Drive: | 4 min | 1.7 mi |
| Drive: | 5 min | 1.7 mi | |
|
|
Drive: | 5 min | 1.8 mi |
|
|
Drive: | 5 min | 1.9 mi |
|
|
Drive: | 5 min | 2.0 mi |
| Commuter Rail | Distance | ||
|---|---|---|---|
| Commuter Rail | Distance | ||
|
|
Drive: | 5 min | 1.7 mi |
|
|
Drive: | 12 min | 6.0 mi |
|
|
Drive: | 21 min | 11.0 mi |
|
|
Drive: | 25 min | 16.7 mi |
|
|
Drive: | 26 min | 18.3 mi |
| Airports | Distance | ||
|---|---|---|---|
| Airports | Distance | ||
|
Minneapolis-St Paul International/Wold-Chamberlain
|
Drive: | 24 min | 12.2 mi |
Time and distance from The Marshall.
| Shopping Centers | Distance | ||
|---|---|---|---|
| Shopping Centers | Distance | ||
| Walk: | 19 min | 1.0 mi | |
| Drive: | 4 min | 1.5 mi | |
| Drive: | 4 min | 1.6 mi |
| Parks and Recreation | Distance | ||
|---|---|---|---|
| Parks and Recreation | Distance | ||
|
Dickman Park
|
Walk: | 8 min | 0.5 mi |
|
Boom Island Park
|
Walk: | 10 min | 0.6 mi |
|
Orvin ""Ole"" Olson Park
|
Walk: | 14 min | 0.7 mi |
|
Gluek Park
|
Walk: | 14 min | 0.8 mi |
|
St. Anthony Park
|
Walk: | 17 min | 0.9 mi |
| Hospitals | Distance | ||
|---|---|---|---|
| Hospitals | Distance | ||
| Drive: | 7 min | 2.5 mi | |
| Drive: | 8 min | 3.2 mi | |
| Drive: | 9 min | 3.3 mi |
| Military Bases | Distance | ||
|---|---|---|---|
| Military Bases | Distance | ||
| Drive: | 19 min | 9.2 mi |
The Marshall Photos
-
The Marshall
-
2BR, 1BA - Penthouse
-
-
Front Exterior
-
-
-
-
-
Nearby Apartments
Within 50 Miles of The Marshall
The Marshall has one bedroom available with rent ranges from $1,295/mo. to $1,295/mo.
You can take a virtual tour of The Marshall on Apartments.com.
The Marshall is in the city of Minneapolis. Here you’ll find three shopping centers within 1.6 miles of the property.Five parks are within 0.9 mile, including Dickman Park, Boom Island Park, and Orvin ""Ole"" Olson Park.
What Are Walk Score®, Transit Score®, and Bike Score® Ratings?
Walk Score® measures the walkability of any address. Transit Score® measures access to public transit. Bike Score® measures the bikeability of any address.
What is a Sound Score Rating?
A Sound Score Rating aggregates noise caused by vehicle traffic, airplane traffic and local sources








