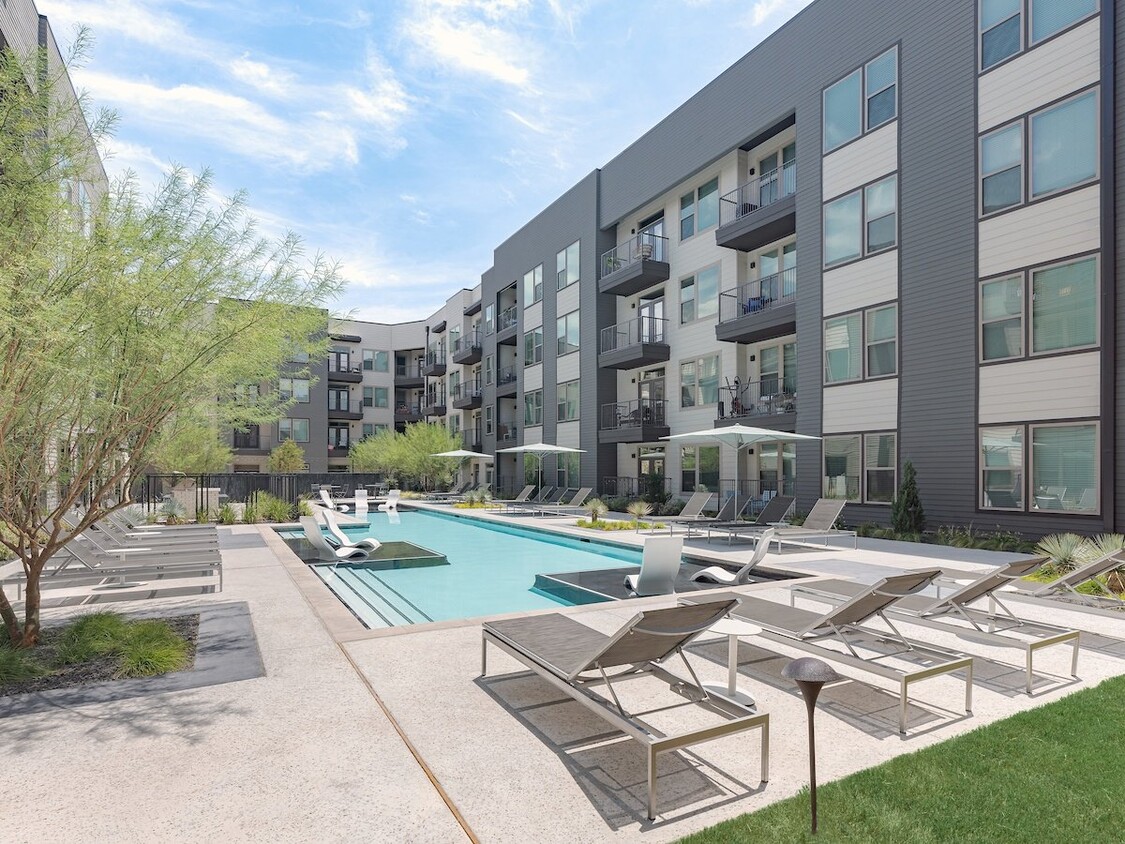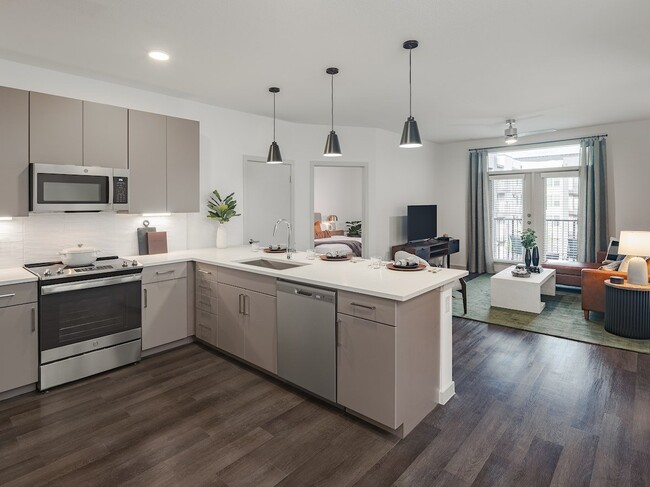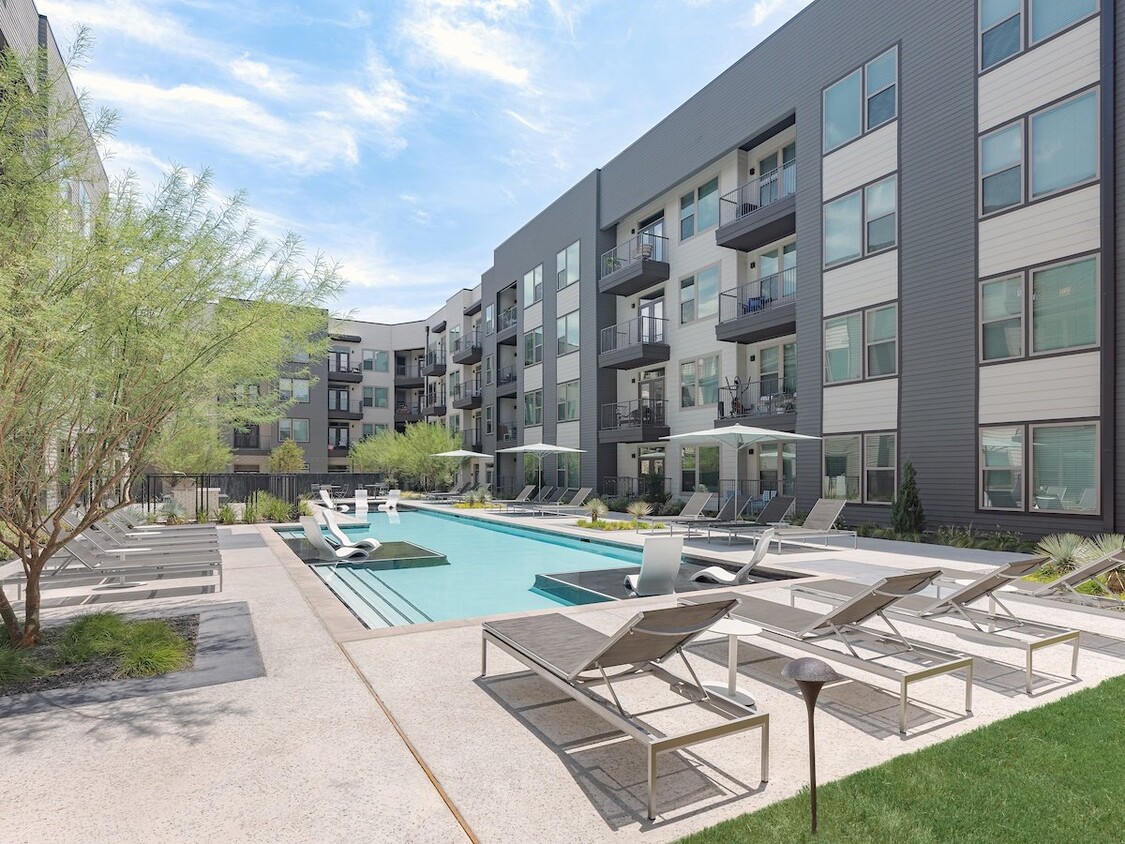-
Monthly Rent
$1,149 - $4,675
-
Bedrooms
Studio - 3 bd
-
Bathrooms
1 - 2 ba
-
Square Feet
558 - 1,388 sq ft
The Martingale is a contemporary apartment community just outside the city center of Austin TX, near the bustling entertainment of South Congress. It pairs upscale living with the distinctive spirit and experience of Austin, Texas. Curated art installations and eclectic styling inspire an atmosphere of creativity, while amenities like a terraced pool courtyard with intimate seating for guests allow for a more relaxing ambience. Its your getaway without needing to get away.
Pricing & Floor Plans
-
Unit 1225price $1,149square feet 558availibility May 9
-
Unit 1135price $1,408square feet 905availibility Now
-
Unit 1333price $1,408square feet 905availibility Now
-
Unit 1435price $1,408square feet 905availibility Now
-
Unit 2103price $1,644square feet 905availibility Now
-
Unit 2420price $1,699square feet 917availibility Now
-
Unit 2421price $1,699square feet 917availibility Now
-
Unit 2121price $1,889square feet 917availibility Now
-
Unit 1235price $1,619square feet 905availibility Apr 28
-
Unit 1247price $1,629square feet 905availibility May 16
-
Unit 1306price $1,380square feet 800availibility Jun 12
-
Unit 1103price $1,769square feet 1,093availibility Now
-
Unit 1310price $1,839square feet 1,093availibility Now
-
Unit 1202price $1,839square feet 1,093availibility Now
-
Unit 1146price $2,129square feet 1,274availibility Now
-
Unit 1234price $1,917square feet 1,166availibility May 23
-
Unit 2118price $2,015square feet 1,166availibility May 30
-
Unit 1412price $1,924square feet 1,166availibility Jun 26
-
Unit 1225price $1,149square feet 558availibility May 9
-
Unit 1135price $1,408square feet 905availibility Now
-
Unit 1333price $1,408square feet 905availibility Now
-
Unit 1435price $1,408square feet 905availibility Now
-
Unit 2103price $1,644square feet 905availibility Now
-
Unit 2420price $1,699square feet 917availibility Now
-
Unit 2421price $1,699square feet 917availibility Now
-
Unit 2121price $1,889square feet 917availibility Now
-
Unit 1235price $1,619square feet 905availibility Apr 28
-
Unit 1247price $1,629square feet 905availibility May 16
-
Unit 1306price $1,380square feet 800availibility Jun 12
-
Unit 1103price $1,769square feet 1,093availibility Now
-
Unit 1310price $1,839square feet 1,093availibility Now
-
Unit 1202price $1,839square feet 1,093availibility Now
-
Unit 1146price $2,129square feet 1,274availibility Now
-
Unit 1234price $1,917square feet 1,166availibility May 23
-
Unit 2118price $2,015square feet 1,166availibility May 30
-
Unit 1412price $1,924square feet 1,166availibility Jun 26
About The Martingale
The Martingale is a contemporary apartment community just outside the city center of Austin TX, near the bustling entertainment of South Congress. It pairs upscale living with the distinctive spirit and experience of Austin, Texas. Curated art installations and eclectic styling inspire an atmosphere of creativity, while amenities like a terraced pool courtyard with intimate seating for guests allow for a more relaxing ambience. Its your getaway without needing to get away.
The Martingale is an apartment community located in Travis County and the 78745 ZIP Code. This area is served by the Austin Independent attendance zone.
Unique Features
- 3 Conference Rooms
- Resort Style Pool
- Fitness Center with Yoga Studio
- Media Room
- Package Concierge
- Two Outdoor Dining Spaces
- Brushed Aluminum Hardware
- Keyless Fob Entry
- Pool Courtyard with Lounge and Seating Areas
- Side by Side Refrigerator
- Co-working Lounge Space
- Ping Pong Tables
- Balconies*
- Cornhole
- Grilling Deck
- Plank Flooring
- Resident Lounge and Kitchen
- Game Room
- In-suite Washer and Dryer
- Tile Shower
Community Amenities
Pool
Fitness Center
Laundry Facilities
Elevator
Concierge
Clubhouse
Recycling
Business Center
Property Services
- Package Service
- Laundry Facilities
- Maintenance on site
- Property Manager on Site
- Concierge
- 24 Hour Access
- Trash Pickup - Door to Door
- Recycling
- Pet Play Area
- Pet Washing Station
- EV Charging
- Public Transportation
Shared Community
- Elevator
- Business Center
- Clubhouse
- Lounge
- Breakfast/Coffee Concierge
- Storage Space
- Conference Rooms
Fitness & Recreation
- Fitness Center
- Pool
- Gameroom
Outdoor Features
- Gated
- Courtyard
- Grill
- Dog Park
Apartment Features
Air Conditioning
Dishwasher
Hardwood Floors
Walk-In Closets
Island Kitchen
Yard
Microwave
Refrigerator
Highlights
- Air Conditioning
- Heating
- Ceiling Fans
- Storage Space
- Double Vanities
- Tub/Shower
Kitchen Features & Appliances
- Dishwasher
- Disposal
- Ice Maker
- Stainless Steel Appliances
- Pantry
- Island Kitchen
- Eat-in Kitchen
- Kitchen
- Microwave
- Oven
- Range
- Refrigerator
- Freezer
Model Details
- Hardwood Floors
- Carpet
- High Ceilings
- Walk-In Closets
- Large Bedrooms
- Balcony
- Patio
- Deck
- Yard
Fees and Policies
The fees below are based on community-supplied data and may exclude additional fees and utilities. Use the calculator to add these fees to the base rent.
- Monthly Utilities & Services
-
Amenity Fee$15
-
Pest Control$5
-
Valet Trash$25
- One-Time Move-In Fees
-
Administrative Fee$200
-
Application Fee$50
- Dogs Allowed
-
Monthly pet rent$25
-
One time Fee$400
-
Pet deposit$0
-
Pet Limit2
-
Restrictions:No restrictions!
- Cats Allowed
-
Monthly pet rent$25
-
One time Fee$400
-
Pet deposit$0
-
Pet Limit2
-
Restrictions:No restrictions!
- Parking
-
CoveredCarport$75/moAssigned Parking
-
Other--
-
GarageFirst floor only is reserved$100/moAssigned Parking
Details
Property Information
-
Built in 2022
-
270 units/4 stories
- Package Service
- Laundry Facilities
- Maintenance on site
- Property Manager on Site
- Concierge
- 24 Hour Access
- Trash Pickup - Door to Door
- Recycling
- Pet Play Area
- Pet Washing Station
- EV Charging
- Public Transportation
- Elevator
- Business Center
- Clubhouse
- Lounge
- Breakfast/Coffee Concierge
- Storage Space
- Conference Rooms
- Gated
- Courtyard
- Grill
- Dog Park
- Fitness Center
- Pool
- Gameroom
- 3 Conference Rooms
- Resort Style Pool
- Fitness Center with Yoga Studio
- Media Room
- Package Concierge
- Two Outdoor Dining Spaces
- Brushed Aluminum Hardware
- Keyless Fob Entry
- Pool Courtyard with Lounge and Seating Areas
- Side by Side Refrigerator
- Co-working Lounge Space
- Ping Pong Tables
- Balconies*
- Cornhole
- Grilling Deck
- Plank Flooring
- Resident Lounge and Kitchen
- Game Room
- In-suite Washer and Dryer
- Tile Shower
- Air Conditioning
- Heating
- Ceiling Fans
- Storage Space
- Double Vanities
- Tub/Shower
- Dishwasher
- Disposal
- Ice Maker
- Stainless Steel Appliances
- Pantry
- Island Kitchen
- Eat-in Kitchen
- Kitchen
- Microwave
- Oven
- Range
- Refrigerator
- Freezer
- Hardwood Floors
- Carpet
- High Ceilings
- Walk-In Closets
- Large Bedrooms
- Balcony
- Patio
- Deck
- Yard
| Monday | 9am - 6pm |
|---|---|
| Tuesday | 9am - 6pm |
| Wednesday | 9am - 6pm |
| Thursday | 9am - 6pm |
| Friday | 9am - 6pm |
| Saturday | 10am - 5pm |
| Sunday | Closed |
Although it is the state capital and located deep in the heart of Texas, Austin generally has more in common with places like Portland, Oregon rather than other large Lone Star State cities like Dallas or Houston. Consistently named one of the best places to live in America, Austin combines passions for food, live music, entrepreneurship, iconoclastic attitudes, and Texas traditions into a wholly unique cocktail that people just can’t get enough of.
The expansion of the tech industry and the wild popularity of music festivals like Austin City Limits and South by Southwest have boosted Austin’s profile as one of America’s most in-demand communities of the 21st century so far, attracting people from all walks of life and every corner of the world.
Regardless of their atypical culture, Texas pride runs deep in Austinites. Many of the city’s hip, young entrepreneurs are more than happy to deal in classic regional staples like Tex-Mex food, cowboy boots, and country music.
Learn more about living in Austin| Colleges & Universities | Distance | ||
|---|---|---|---|
| Colleges & Universities | Distance | ||
| Drive: | 7 min | 3.5 mi | |
| Drive: | 8 min | 4.5 mi | |
| Drive: | 14 min | 7.7 mi | |
| Drive: | 15 min | 8.0 mi |
 The GreatSchools Rating helps parents compare schools within a state based on a variety of school quality indicators and provides a helpful picture of how effectively each school serves all of its students. Ratings are on a scale of 1 (below average) to 10 (above average) and can include test scores, college readiness, academic progress, advanced courses, equity, discipline and attendance data. We also advise parents to visit schools, consider other information on school performance and programs, and consider family needs as part of the school selection process.
The GreatSchools Rating helps parents compare schools within a state based on a variety of school quality indicators and provides a helpful picture of how effectively each school serves all of its students. Ratings are on a scale of 1 (below average) to 10 (above average) and can include test scores, college readiness, academic progress, advanced courses, equity, discipline and attendance data. We also advise parents to visit schools, consider other information on school performance and programs, and consider family needs as part of the school selection process.
View GreatSchools Rating Methodology
Property Ratings at The Martingale
I love how the staff keep the property clean & well maintained. Very comfortable & welcoming atmosphere. Thank you to Tiffany for a easy, smooth move in & helped us get all set up with what we needed. Office staff is responsive & attentive to any request or concerns I had while living here.
Property Manager at The Martingale, Responded To This Review
Hi there! We appreciate your five-star review! We take great pride in our community, and it's wonderful to know you're enjoying your experience with us. We value you as our resident and we will continue to provide you with top-notch service. Have a nice day!
Do yourself a favor and don’t move here. From break ins to crazy high charges and fees. Everything is a pain here.
Property Manager at The Martingale, Responded To This Review
Hi there. We're unable to verify your information and we cannot reach out to you to better address your concerns. Please give us a call at your convenience so we can assist you with more information.
The Martingale Photos
-
The Martingale
-
-
-
-
-
-
-
-
Models
-
Studio
-
1 Bedroom
-
1 Bedroom
-
1 Bedroom
-
1 Bedroom
-
1 Bedroom
Nearby Apartments
Within 50 Miles of The Martingale
View More Communities-
Strata
8340 Bluff Springs Rd
Austin, TX 78744
1-2 Br $1,379-$2,290 0.7 mi
-
The Bowie
311 Bowie St
Austin, TX 78703
1-3 Br $2,765-$11,948 6.6 mi
-
Citizen House Decker
6107 Decker Ln
Austin, TX 78724
1-3 Br $1,099-$2,906 11.9 mi
-
Progress @ Tech Ridge
1601 Scottsdale Ln
Austin, TX 78754
1-2 Br $1,275-$2,099 16.3 mi
-
The Merle on Howard
2500 E Howard Ln
Pflugerville, TX 78660
1-3 Br $1,304-$3,212 17.7 mi
-
North Creek
500 Chris Kelley Blvd
Hutto, TX 78634
1-3 Br $1,135-$5,469 27.7 mi
The Martingale has studios to three bedrooms with rent ranges from $1,149/mo. to $4,675/mo.
Yes, to view the floor plan in person, please schedule a personal tour.
The Martingale is in the city of Austin. Here you’ll find three shopping centers within 0.7 mile of the property.Five parks are within 6.9 miles, including Goat Cave Nature Preserve, Onion Creek Greenbelt Park, and Slaughter Creek at Bauerle Ranch.
What Are Walk Score®, Transit Score®, and Bike Score® Ratings?
Walk Score® measures the walkability of any address. Transit Score® measures access to public transit. Bike Score® measures the bikeability of any address.
What is a Sound Score Rating?
A Sound Score Rating aggregates noise caused by vehicle traffic, airplane traffic and local sources









