-
Monthly Rent
$727 - $1,654
-
Bedrooms
Studio - 3 bd
-
Bathrooms
1 - 2 ba
-
Square Feet
446 - 1,316 sq ft
Pricing & Floor Plans
-
Unit 56price $799square feet 684availibility Now
-
Unit 55price $864square feet 684availibility Now
-
Unit 61price $887square feet 684availibility Now
-
Unit 154price $864square feet 672availibility Now
-
Unit 155price $964square feet 672availibility Now
-
Unit 164price $964square feet 672availibility Now
-
Unit 151price $1,063square feet 987availibility Now
-
Unit 137price $1,160square feet 987availibility Now
-
Unit 146price $1,160square feet 987availibility Now
-
Unit 5price $1,302square feet 1,011availibility Now
-
Unit 66price $1,302square feet 1,011availibility Now
-
Unit 4price $1,302square feet 1,011availibility Now
-
Unit 57price $1,652square feet 1,316availibility Now
-
Unit 56price $799square feet 684availibility Now
-
Unit 55price $864square feet 684availibility Now
-
Unit 61price $887square feet 684availibility Now
-
Unit 154price $864square feet 672availibility Now
-
Unit 155price $964square feet 672availibility Now
-
Unit 164price $964square feet 672availibility Now
-
Unit 151price $1,063square feet 987availibility Now
-
Unit 137price $1,160square feet 987availibility Now
-
Unit 146price $1,160square feet 987availibility Now
-
Unit 5price $1,302square feet 1,011availibility Now
-
Unit 66price $1,302square feet 1,011availibility Now
-
Unit 4price $1,302square feet 1,011availibility Now
-
Unit 57price $1,652square feet 1,316availibility Now
About The Mason
Discover The Mason, ideally situated in East Fort Worth, perfectly positioned between Downtown Fort Worth and Arlington. Enjoy quick access to top Fort Worth attractions like Billy Bob's Texas in The Stockyards, Sundance Square, and more. Plus, The Mason is just minutes away from Arlington's premier entertainment spots: AT&T Stadium, Globe Life Field, and Six Flags Over Texas. Make The Mason your new home and experience the best of both Fort Worth and Arlington. Our property offers residents a variety of retail options within a very short drive from the property including, HEB, Costco, Target, Walmart, Home Depot, Albertsons and many more! Our pet-friendly apartments are the perfect blend of elegance and functionality, featuring sophisticated touches such as modern interior finishes and spacious floorplans ranging from 1-bedrooms to 3-bedrooms. Enjoy community amenities like our stylish clubhouse and java bar, grill areas to host friends and family, green spaces and dog parks designed for your comfort, enjoyment and relaxation. Our exceptional staff is ready to assist you at every turn. Please give us a call to tour your future new home!
The Mason is an apartment community located in Tarrant County and the 76112 ZIP Code. This area is served by the Fort Worth Independent attendance zone.
Unique Features
- 2” Faux Wood Blinds
- Custom Designer Cabinetry
- Limited-Access Community Gates
- Private Patio/Balcony
- Subway Tile Kitchen Backsplash
- Wood-Inspired Flooring
- Complimentary Coffee Bar
- Engaging Community Social Events
- Large Closets
- Pet Friendly Community with Convenient Waste Stations
- Sparkling Quartz Countertops
- 24-Hour Emergency Maintenance
- Close Proximity to Shopping Centers, Restaurants & Highways
- Lush Community Landscaping
- Energy-Efficient Stainless-Steel Appliance Package
- 9ft High or Vaulted Ceilings
- Premium Hardware and Lighting
Community Amenities
Fitness Center
Laundry Facilities
Clubhouse
Controlled Access
Grill
Gated
24 Hour Access
Pet Play Area
Property Services
- Wi-Fi
- Laundry Facilities
- Controlled Access
- Maintenance on site
- Property Manager on Site
- Video Patrol
- 24 Hour Access
- Hearing Impaired Accessible
- Vision Impaired Accessible
- Trash Pickup - Curbside
- Renters Insurance Program
- Online Services
- Planned Social Activities
- Pet Play Area
- Public Transportation
Shared Community
- Clubhouse
- Lounge
- Breakfast/Coffee Concierge
Fitness & Recreation
- Fitness Center
Outdoor Features
- Gated
- Fenced Lot
- Courtyard
- Grill
- Dog Park
Apartment Features
Washer/Dryer
Air Conditioning
Dishwasher
High Speed Internet Access
Hardwood Floors
Walk-In Closets
Island Kitchen
Granite Countertops
Highlights
- High Speed Internet Access
- Wi-Fi
- Washer/Dryer
- Air Conditioning
- Heating
- Ceiling Fans
- Smoke Free
- Cable Ready
- Satellite TV
- Trash Compactor
- Tub/Shower
- Handrails
- Surround Sound
- Sprinkler System
- Framed Mirrors
- Vacuum System
- Wheelchair Accessible (Rooms)
Kitchen Features & Appliances
- Dishwasher
- Disposal
- Ice Maker
- Granite Countertops
- Stainless Steel Appliances
- Pantry
- Island Kitchen
- Eat-in Kitchen
- Kitchen
- Microwave
- Oven
- Range
- Refrigerator
- Freezer
- Quartz Countertops
Model Details
- Hardwood Floors
- Carpet
- Tile Floors
- Vinyl Flooring
- Dining Room
- Family Room
- Office
- Built-In Bookshelves
- Vaulted Ceiling
- Walk-In Closets
- Linen Closet
- Double Pane Windows
- Window Coverings
- Large Bedrooms
- Floor to Ceiling Windows
- Balcony
- Patio
- Porch
Fees and Policies
The fees below are based on community-supplied data and may exclude additional fees and utilities. Use the calculator to add these fees to the base rent.
- One-Time Move-In Fees
-
Administrative Fee$200
-
Application Fee$75
- Dogs Allowed
-
Monthly pet rent$25
-
One time Fee$400
-
Pet Limit2
- Cats Allowed
-
Monthly pet rent$25
-
One time Fee$400
-
Pet Limit2
- Parking
-
Surface Lot$15/mo1 Max
- Additional Services
-
Pest$9/mo
Details
Lease Options
-
6 months, 7 months, 8 months, 9 months, 10 months, 11 months, 12 months, 13 months
Property Information
-
Built in 1977
-
170 units/3 stories
- Wi-Fi
- Laundry Facilities
- Controlled Access
- Maintenance on site
- Property Manager on Site
- Video Patrol
- 24 Hour Access
- Hearing Impaired Accessible
- Vision Impaired Accessible
- Trash Pickup - Curbside
- Renters Insurance Program
- Online Services
- Planned Social Activities
- Pet Play Area
- Public Transportation
- Clubhouse
- Lounge
- Breakfast/Coffee Concierge
- Gated
- Fenced Lot
- Courtyard
- Grill
- Dog Park
- Fitness Center
- 2” Faux Wood Blinds
- Custom Designer Cabinetry
- Limited-Access Community Gates
- Private Patio/Balcony
- Subway Tile Kitchen Backsplash
- Wood-Inspired Flooring
- Complimentary Coffee Bar
- Engaging Community Social Events
- Large Closets
- Pet Friendly Community with Convenient Waste Stations
- Sparkling Quartz Countertops
- 24-Hour Emergency Maintenance
- Close Proximity to Shopping Centers, Restaurants & Highways
- Lush Community Landscaping
- Energy-Efficient Stainless-Steel Appliance Package
- 9ft High or Vaulted Ceilings
- Premium Hardware and Lighting
- High Speed Internet Access
- Wi-Fi
- Washer/Dryer
- Air Conditioning
- Heating
- Ceiling Fans
- Smoke Free
- Cable Ready
- Satellite TV
- Trash Compactor
- Tub/Shower
- Handrails
- Surround Sound
- Sprinkler System
- Framed Mirrors
- Vacuum System
- Wheelchair Accessible (Rooms)
- Dishwasher
- Disposal
- Ice Maker
- Granite Countertops
- Stainless Steel Appliances
- Pantry
- Island Kitchen
- Eat-in Kitchen
- Kitchen
- Microwave
- Oven
- Range
- Refrigerator
- Freezer
- Quartz Countertops
- Hardwood Floors
- Carpet
- Tile Floors
- Vinyl Flooring
- Dining Room
- Family Room
- Office
- Built-In Bookshelves
- Vaulted Ceiling
- Walk-In Closets
- Linen Closet
- Double Pane Windows
- Window Coverings
- Large Bedrooms
- Floor to Ceiling Windows
- Balcony
- Patio
- Porch
| Monday | 9am - 6pm |
|---|---|
| Tuesday | 9am - 6pm |
| Wednesday | 9am - 6pm |
| Thursday | 9am - 6pm |
| Friday | 9am - 6pm |
| Saturday | 10am - 5:30pm |
| Sunday | Closed |
Located at the crossroads of Interstates 30 and 820, Woodhaven relishes its proximity to the Dallas-Fort Worth metroplex’s best attractions. Along with its own restaurants and shopping center, boutiques, entertainment venues, and luscious parks can also be found in every direction outside of Woodhaven. Downtown Fort Worth, the University of Texas at Arlington, AT&T Stadium, and Six Flags of Texas are just a few of the major points of interest that are proximate to Woodhaven. Woodhaven is also 30 minutes from the Dallas-Forth Worth International Airport, making it perfect for those who travel frequently. The neighborhood features affordable to mid-range charming single-family homes and modern apartment complexes available for rent.
Learn more about living in Woodhaven| Colleges & Universities | Distance | ||
|---|---|---|---|
| Colleges & Universities | Distance | ||
| Drive: | 11 min | 5.2 mi | |
| Drive: | 13 min | 7.0 mi | |
| Drive: | 14 min | 7.6 mi | |
| Drive: | 17 min | 9.8 mi |
 The GreatSchools Rating helps parents compare schools within a state based on a variety of school quality indicators and provides a helpful picture of how effectively each school serves all of its students. Ratings are on a scale of 1 (below average) to 10 (above average) and can include test scores, college readiness, academic progress, advanced courses, equity, discipline and attendance data. We also advise parents to visit schools, consider other information on school performance and programs, and consider family needs as part of the school selection process.
The GreatSchools Rating helps parents compare schools within a state based on a variety of school quality indicators and provides a helpful picture of how effectively each school serves all of its students. Ratings are on a scale of 1 (below average) to 10 (above average) and can include test scores, college readiness, academic progress, advanced courses, equity, discipline and attendance data. We also advise parents to visit schools, consider other information on school performance and programs, and consider family needs as part of the school selection process.
View GreatSchools Rating Methodology
Transportation options available in Fort Worth include Fort Worth Central Station, located 6.4 miles from The Mason. The Mason is near Dallas-Fort Worth International, located 20.1 miles or 29 minutes away, and Dallas Love Field, located 28.8 miles or 39 minutes away.
| Transit / Subway | Distance | ||
|---|---|---|---|
| Transit / Subway | Distance | ||
| Drive: | 11 min | 6.4 mi | |
| Drive: | 12 min | 6.5 mi | |
| Drive: | 17 min | 8.4 mi | |
| Drive: | 13 min | 8.5 mi | |
| Drive: | 16 min | 9.8 mi |
| Commuter Rail | Distance | ||
|---|---|---|---|
| Commuter Rail | Distance | ||
|
|
Drive: | 7 min | 3.0 mi |
|
|
Drive: | 11 min | 6.4 mi |
|
|
Drive: | 12 min | 6.5 mi |
|
|
Drive: | 14 min | 6.6 mi |
|
|
Drive: | 23 min | 15.7 mi |
| Airports | Distance | ||
|---|---|---|---|
| Airports | Distance | ||
|
Dallas-Fort Worth International
|
Drive: | 29 min | 20.1 mi |
|
Dallas Love Field
|
Drive: | 39 min | 28.8 mi |
Time and distance from The Mason.
| Shopping Centers | Distance | ||
|---|---|---|---|
| Shopping Centers | Distance | ||
| Walk: | 18 min | 0.9 mi | |
| Walk: | 18 min | 0.9 mi | |
| Walk: | 18 min | 1.0 mi |
| Parks and Recreation | Distance | ||
|---|---|---|---|
| Parks and Recreation | Distance | ||
|
Botanical Research Institute of Texas
|
Drive: | 11 min | 6.8 mi |
|
Trinity Trails
|
Drive: | 15 min | 8.9 mi |
|
River Legacy Parks
|
Drive: | 15 min | 8.9 mi |
|
River Legacy Living Science Center
|
Drive: | 14 min | 8.9 mi |
|
UT Arlington Planetarium
|
Drive: | 18 min | 10.0 mi |
| Hospitals | Distance | ||
|---|---|---|---|
| Hospitals | Distance | ||
| Drive: | 10 min | 5.6 mi | |
| Drive: | 12 min | 6.9 mi | |
| Drive: | 12 min | 8.0 mi |
| Military Bases | Distance | ||
|---|---|---|---|
| Military Bases | Distance | ||
| Drive: | 24 min | 14.0 mi | |
| Drive: | 28 min | 18.1 mi |
The Mason Photos
-
The Mason
-
Studio, 1BA - 446SF
-
98_3164_Final_xs
-
98_3168_Final_xs
-
98_3172_Final_xs
-
98_3176_Final_xs
-
98_3188_Final_xs
-
98_3196_Final_xs
-
98_3200_Final_xs
Nearby Apartments
Within 50 Miles of The Mason
View More Communities-
Taylor Commons
5600 Cotswold Hills Dr
Fort Worth, TX 76112
1-2 Br $855-$1,563 0.7 mi
-
Parks at Treepoint
6601 Treepoint Dr
Arlington, TX 76017
1-3 Br $851-$1,739 7.0 mi
-
Flintridge Apartment Homes
708 Woodard Way
Arlington, TX 76011
1-2 Br $895-$1,833 7.4 mi
-
Tides on Westcreek
6776 W Creek Dr
Fort Worth, TX 76133
1-2 Br $699-$1,414 11.6 mi
-
The Arbors on Oakmont
6000 Oakmont Trl
Fort Worth, TX 76132
1-2 Br $800-$1,640 12.8 mi
-
Wimbledon
1420 W Main St
Lewisville, TX 75067
1-2 Br $1,118-$1,975 22.0 mi
The Mason has studios to three bedrooms with rent ranges from $727/mo. to $1,654/mo.
You can take a virtual tour of The Mason on Apartments.com.
The Mason is in Woodhaven in the city of Fort Worth. Here you’ll find three shopping centers within 1.0 mile of the property. Five parks are within 10.0 miles, including Botanical Research Institute of Texas, Trinity Trails, and River Legacy Living Science Center.
What Are Walk Score®, Transit Score®, and Bike Score® Ratings?
Walk Score® measures the walkability of any address. Transit Score® measures access to public transit. Bike Score® measures the bikeability of any address.
What is a Sound Score Rating?
A Sound Score Rating aggregates noise caused by vehicle traffic, airplane traffic and local sources
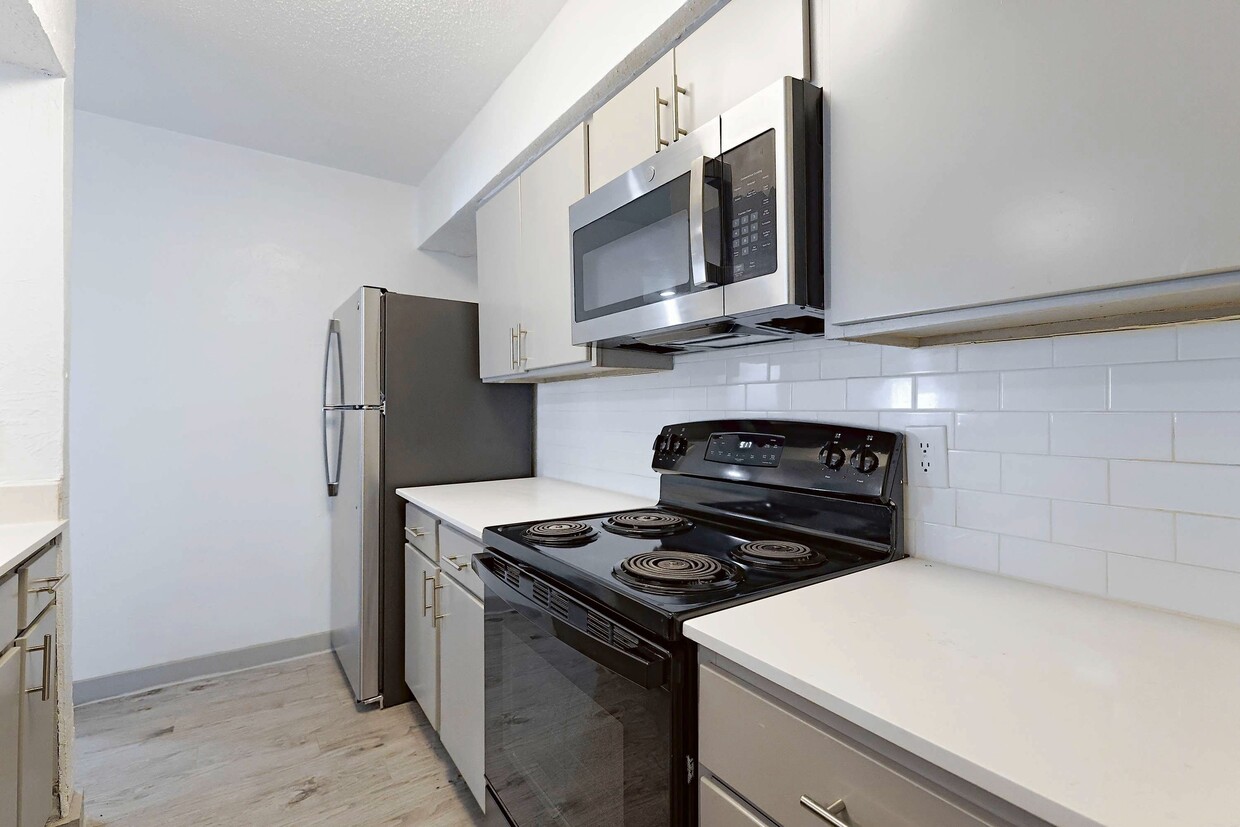
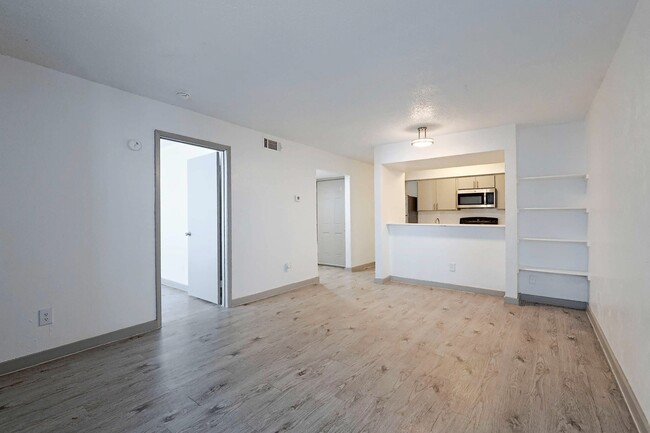
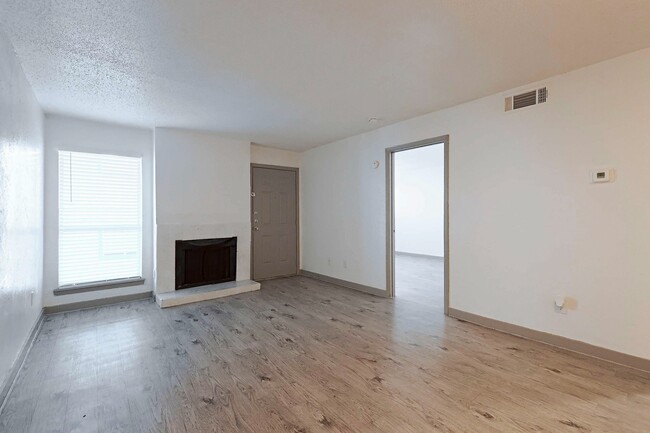
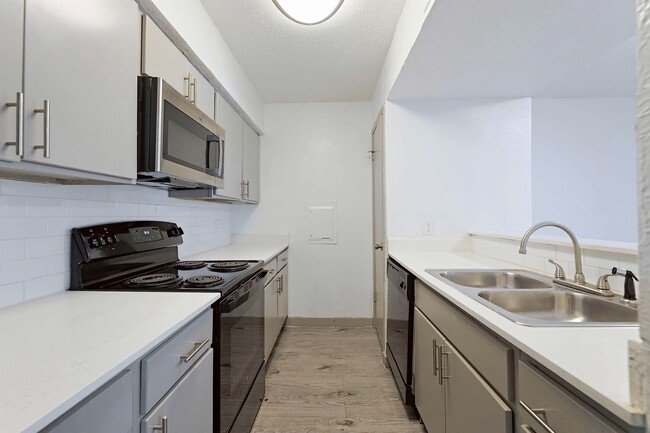
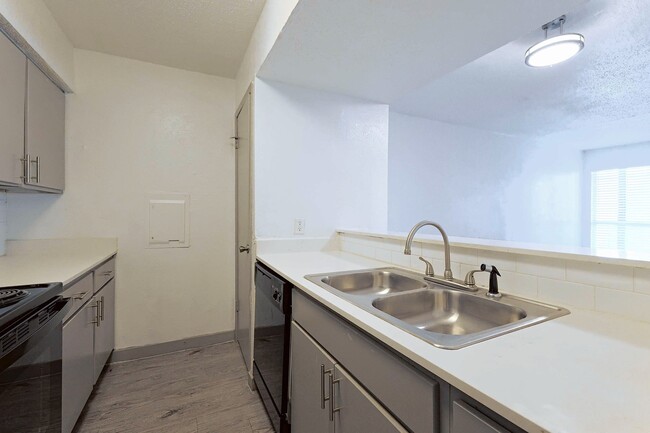
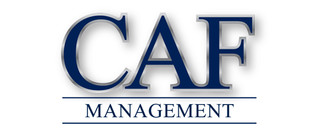



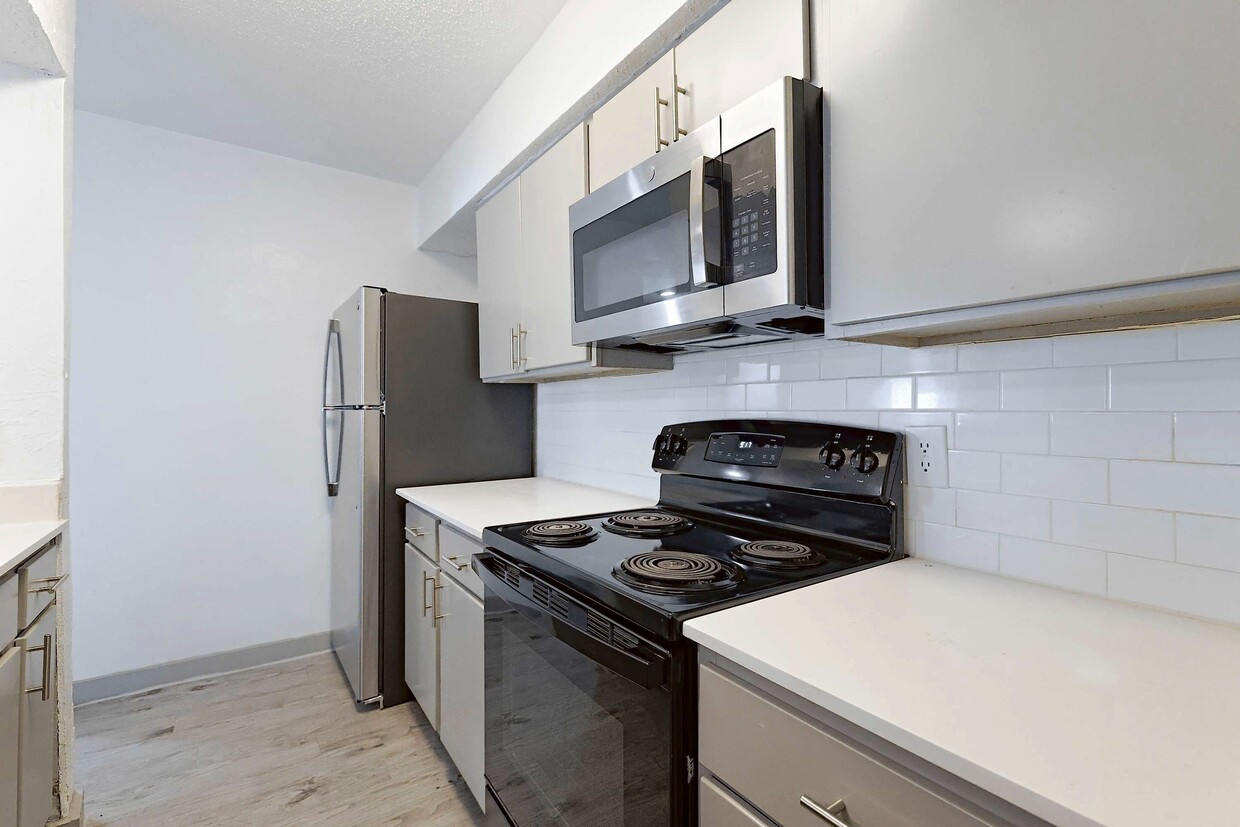
Responded To This Review